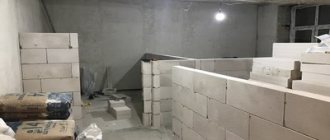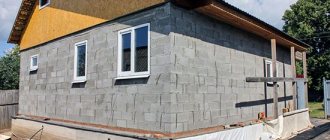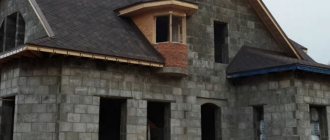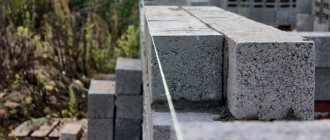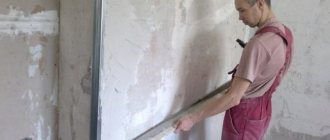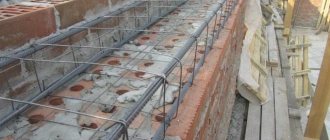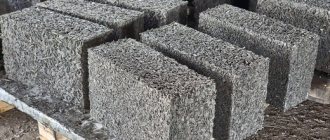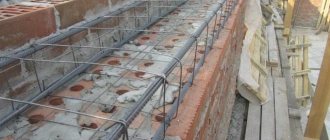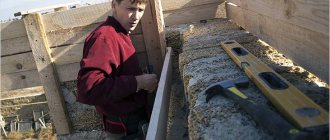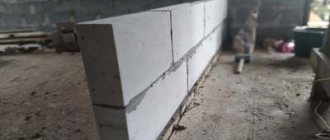The sequence of work operations for installing the formwork, assembling the reinforcing frame, pouring the concrete mixture and subsequent stripping makes the production process continuous, with no forced technological downtime. Installation of concrete wall structures can be carried out at any time of the year, and even at negative outside temperatures.
All these important factors have led to the fact that the construction of monolithic reinforced concrete walls has become increasingly used in the construction of residential buildings on individual development sites.
There are three different methods used:
- installation of a concrete frame with external walls made of pieced stone materials or prefabricated panels;
- construction of load-bearing enclosing structures made of monolithic reinforced concrete without vertical support columns;
- a combination of the two above options.
In each case, the production of building elements is carried out directly on the construction site at the place of its installation. Concrete walls made using monolithic technology are quite strong and durable, but have an unattractive appearance and require mandatory finishing work.
The importance of correct sizing
The dimensions of concrete walls are a very important operational parameter. Knowledge of the required thickness and height will help you build a concrete structure that will meet all operational standards and become reliable for many years. For calculations, GOST and SNiP standards are used.
The tables of regulatory documents provide optimal data that allows you to calculate with extreme accuracy how much concrete will be needed to erect a structure. Moreover, there is a full guarantee that the building will be durable.
After all, many factors influence the reliability of a design. From the prevailing weather conditions to the landscape. Therefore, when creating a concrete solution, it is determined in advance which components will participate in it and what exact quantity of each ingredient is needed.
To make calculations take into account:
- purpose of the structure;
- terms of Use;
- load level.
Correct calculation also has practical significance and allows you to control the project from the financial side . After all, erecting walls with excess thickness is extremely impractical. There will be an obvious overexpenditure of resources.
Documents establishing standards
Technical documentation helps determine which class of solution is needed in specific circumstances. It describes all the requirements for concrete walls according to the conditions in which they will be located.
Information can be found in special certificates SNiP and GOST, which relate to concrete mixtures.
Here is the most basic documentation providing regulatory references about the required thickness of concrete walls:
| Regulatory document | Content |
| GOST 7473-2010 | Specifications for concrete mixtures |
| GOST 31108-2016 | Construction cements |
| GOST 8267-93 | Crushed stone and gravel for construction work |
| GOST 8736-2014 | Sand for construction work |
| GOST 23732-2011 | Water for creating a concrete mixture |
| GOST 10060-2012 | Methods for determining frost resistance for concrete |
| GOST 10180-2012 | Methods for determining strength for concrete |
| GOST 10181-2014 | Test methods for concrete mixtures |
| GOST 18105-2010 | Rules for monitoring and assessing the strength of concrete |
| GOST 24211-2008 | Additives for concrete |
| GOST 27006-86 | Rules for selecting concrete composition |
| GOST R 52085-2003 | Technical conditions for formwork |
| SNiP 2.01.07-85 | About loads and impacts |
| SNiP 2.02.01-83 | Building foundations |
| SNiP 02/23/2003 | Thermal protection of structures |
| SNiP 3.09.01-85 | Reinforced concrete structures |
| SNiP 01/23/99 | Construction climatology |
Minimum thickness
The thickness of a reinforced concrete wall is calculated based on the fact that the main task of the material is to perform the function of an enclosing structure and retain heat. The thickness is determined in the process of performing a thermal engineering calculation, which takes into account: the calculated temperatures of the climatic region, materials for finishing and insulation.
The size of concrete structures is always clearly determined by the project and it is impossible to deviate from the pre-selected values. Typically, monolithic reinforced concrete walls are made with a thickness in the range of 25-45 centimeters, provided that in the climatic region the design temperature is from -20 to -40C. All internal walls are made of single layers.
So, for a two-story house, 12 centimeters of thickness of a monolithic reinforced concrete load-bearing wall will be quite enough. This strength level is equal to: 25 centimeters of brickwork, 63 centimeters of foam concrete, 40 centimeters of aerated concrete.
DIY device
To install concrete products of this type with your own hands, you need to carefully study all the technology.
- Performing calculations
- Site preparation – removing dust and dirt, clearing the site
- Pouring the foundation, waiting for the due date to continue work
- Installation of removable/fixed formwork along the general perimeter of the building and all internal walls
- Mounting a reinforcing frame to strengthen the structure
- Pouring concrete formwork
- Proper care of concrete during its hardening and hardening process
All work is carried out directly at the construction site, in contrast to prefabricated technology, when reinforced concrete wall slabs are produced in a factory and then delivered to the site.
Formwork
In order to create strong and reliable monolithic walls, it is necessary to correctly assemble the formwork and make it capable of supporting the weight of concrete, preventing it from leaking and damaging the monolith.
- Collapsible - mounted from separate elements that provide rigidity to the structure
- Block - mounted if the project is implemented without floors
- Pneumatic - with a durable breathable shell
- Sliding – relevant for the construction of multi-storey buildings
- Tunnel - used in the construction of structures with overlap
- Fixed - then acts as decor in the building
The most important thing is to ensure maximum structural strength and ensure evenness to avoid curvature and deformation under the influence of the heavy weight of concrete.
Reinforcement
To ensure the strength of the panels, it is necessary to reinforce monolithic reinforced concrete walls. Reinforcement is carried out immediately after assembling the adjustable formwork. If we are talking about permanent formwork, then the frame has already been installed by the manufacturer and calculated in accordance with the loads and design parameters.
- The reinforcement frame is made in two layers to prevent the wall from bending due to load in any direction.
- The main type of load on the walls is compressive, so the minimum cross-section of the longitudinal rods should be 8 millimeters. Low-rise construction allows grids made of 80 mm wire.
- The maximum pitch of transverse reinforcement is 35 centimeters, longitudinal – 20.
- Transverse reinforcement should have a cross-sectional area of at least a quarter of the longitudinal area.
- All ends of the rods must be anchored in concrete without going beyond it. Corrugated rods themselves adhere well to the concrete monolith, while smooth rods are anchored with bends at the ends.
- The reinforcement bars must be long enough for the entire height of the building. If they need to be joined, then only overlap and without welding.
Application
Frame-monolithic technology is equally successfully used in all areas of construction. Monolithic walls are found in multi-storey buildings, the private sector, and public buildings.
- for spot development within a block;
- lack of space to develop soil for a foundation pit;
- impossibility of access of large construction equipment and tower cranes;
- in areas with increased seismic activity.
In individual housing construction, the use of monolithic walls saves costs on transportation and storage of structures, loading and unloading operations.
Features of building houses made of concrete
Concrete is applicable in all areas of construction, including luxury renovation of apartments and private houses. Foundations, staircases, columns, slabs, floors, beams, and so on are successfully created from it. Walls can be erected in three ways: by pouring using formwork, creating a structure from standard blocks, or assembling a frame from panels.
For each type, special technologies and types of concrete are used:
- Load-bearing walls inside and outside are built from heavy concrete mortars with additional reinforcement with steel reinforcement.
- Interior partitions are made from ultra-light materials, due to the lack of load on them.
- Non-load-bearing walls are built from lightweight concrete for the same reason.
Selection and installation of formwork
Formwork is a system of enclosing structures made of sheet materials, designed to form a concrete monolith in accordance with the design dimensions.
The average weight of 1 m3 of concrete is about 180 kg. Therefore, the formwork of monolithic walls and ceilings must be strong enough to withstand the weight loads created when pouring the mixture. In addition, the established form must ensure complete tightness of the working seam. Liquid leakage and a decrease in the moisture content of concrete will increase the hydration time of cement and lead to a decrease in the quality of the material. The best version of the kit for formwork of monolithic walls consists of standard factory-made panels and a set of elements of fixing equipment. Such formwork is very expensive, but construction companies very often offer their equipment for rental. Using such a service will be completely justified and cheaper than buying boards or plywood, which will be completely unusable by the end of the work. Installation of standard formwork is quite simple and can be carried out by a working team of 3-4 people. The panels are connected into a single surface using clamp or wedge locks, ensuring a tight connection of the joints and the tightness of the structure. Stable fixation of the formwork is ensured by installing inclined slopes and racks. Accuracy of geometric dimensions and strength during installation are achieved using tightening screws.
Description of monolith technology
The sequence of work operations for installing the formwork, assembling the reinforcing frame, pouring the concrete mixture and subsequent stripping makes the production process continuous, with no forced technological downtime. Installation of concrete wall structures can be carried out at any time of the year, and even at negative outside temperatures.
All these important factors have led to the fact that the construction of monolithic reinforced concrete walls has become increasingly used in the construction of residential buildings on individual development sites.
There are three different methods used:
- installation of a concrete frame with external walls made of pieced stone materials or prefabricated panels;
- construction of load-bearing enclosing structures made of monolithic reinforced concrete without vertical support columns;
- a combination of the two above options.
In each case, the production of building elements is carried out directly on the construction site at the place of its installation. Concrete walls made using monolithic technology are quite strong and durable, but have an unattractive appearance and require mandatory finishing work.
Pros and cons of monolithic houses
For many, a monolithic house is synonymous with reliability and quality. New buildings are increasingly being built in this way. It really has a lot of advantages:
- high construction speed. A multi-storey building can be built in a year or two. True, panel houses can be built even faster;
- strength is achieved by the absence of seams and possible cracks. The wear resistance of such buildings can exceed 100 years. The monolith is also highly earthquake resistant;
- slight shrinkage. Due to the integrity of the structure, the house shrinks evenly, with minimal cracks in the walls. If you are building a private house in this way, you can move into it almost immediately, without fear of starting finishing work;
- sound and heat insulation of external walls;
- individual design is a big plus for the developer; with monolithic construction there are no architectural restrictions. You can make the first five floors standard, and the top three - each with an individual design, add underground parking;
- wide possibility of redevelopment. The load-bearing walls in the monolith are external. All interior walls can usually be moved and removed. Moreover, many developers rent out monolithic houses without internal walls in apartments, so that the owners can independently plan the project;
- Smooth walls, which are achieved by formwork, are considered an advantage when the apartment is rented out without finishing. Fewer materials and work are required to prepare for final finishing.
Advantages and disadvantages
| pros | Minuses |
| High speed of building construction | Labor intensity of the process |
| Structural strength | Low energy efficiency of the building |
| High number of storeys (does not apply to permanent formwork technology) | The need for finishing |
| Low cost |
Principles of construction of monolithic walls, partitions and fences
The main stages of construction, which are provided for by the technological map for the construction of monolithic walls, are:
- installation of panel formwork;
- assembly and installation of reinforcement cage;
- pouring concrete mixture with vibration compaction;
- removal of formwork from the finished structure.
If there is a supporting frame with vertical columns, concrete grades M300 and M400 are used for the manufacture of its elements. In this case, the outer walls do not bear weight loads and are filled with cheaper material of the M200 and M250 brands, with the possible addition of lightweight fillers to improve the thermal insulation properties. If a concrete wall is used in the structure of a building as a load-bearing element, then the grade of the concrete mixture must be at least M350.
Monolithic foundation slab
Foundations based on a monolithic slab are more expensive than others, but are widely used due to their remarkable characteristics. Their cost is determined mainly by the dimensions of the product, so site owners are always interested in the answer to the question of what the thickness of a monolithic slab should be.
To answer this, you need to make a calculation. For it, two parameters should be determined - the bearing capacity of the soil under the future building (in kg/cm²) and the specific pressure of the house on the ground within the bearing area (also in kg/cm²). If the latter value is much greater than the bearing capacity of the soil, over time the house will sink into the ground, if vice versa, the house will float on the surface of the earth, which is also not good, since its movements can lead to the tilting of the slab with all the unpleasant consequences.
To avoid such troubles, when calculating, the following rule is followed: the value of the specific pressure of the weight of the slab with the house, household members, equipment, furniture, snow on the roof and the required safety margin should not differ by more than 25% in one direction or the other from the optimal value of the distributed load, established by SNiP. The value of the last parameter is 0.25 kg/cm² for fine sands, 0.35 kg/cm² for loams and dense sands, and 0.5 kg/cm² for sandy loams and clays.
If the compared values diverge by more than 25%, then the design of the house is changed - the thickness of the slab is increased or decreased, its area is changed, or the slab is replaced (as a waste of money) with cheaper strip or pile foundations.
Materials used for the construction of monolithic structures
The amount of concrete you need per 1 square meter will be from 0.3 to 0.8 cubic meters. and from 25 to 70 kilograms of reinforcing steel. When making formwork, you can use plastic, wood, polystyrene foam or steel. The metal elements that bear the main loads are mainly made of aluminum or steel. In the manufacture of load-bearing formwork elements, galvanized or galvanized steel with an anti-corrosion coating is used. It is worth noting that aluminum formwork is 3 times lighter than steel, which reduces the cost of effort spent during transportation and installation, and, accordingly, the cost of building a house.
Wood: in the manufacture of formwork elements, laminated wood or plywood are often used. Laminated wood is known for its strength, and wooden elements are exposed to the external environment, causing it to swell and quickly deteriorate. Polystyrene foam: This is not a removable formwork that is assembled dry. This material is similar to the bark of a cork tree. This material is absolutely environmentally friendly, non-radioactive, and resistant to environmental influences. This material may resemble polystyrene foam, but its characteristics are many times superior to it.
Building a monolithic house with your own hands is not very difficult. The project of your future structure can be thought out and built independently, you can use the Internet or order a project from design specialists.
If you decide to do everything yourself, the most important thing you need to do is calculate the strength of the load-bearing walls and the load placed on them, as well as the thickness of the cement mortar and the amount of insulating material. after you have calculated everything and fully prepared your project, you can begin foundation work
As at the beginning of any construction project, it is important to clear and prepare the construction site. Of course, the best foundation option would be a reinforced concrete slab, since it will easily support the entire structure and reduce all influences of the soil on the structure
This method is often used in construction with permanent formwork. And in construction with removable formwork, a basement floor is often built and the foundation is made of strip.
Next, we will look at two ways to build a monolithic house with your own hands
: with removable and permanent formwork.
Defects that reduce the strength and stability of walls
Violations and deviations from project requirements, construction norms and rules,
which builders allow (in the absence of proper control on the part of the developer),
reducing the strength and stability of the walls:
- wall materials (bricks, blocks, mortar) with reduced strength compared to the requirements of the project are used.
- metal anchoring of the floor (slabs, beams) to the walls is not performed according to the design;
- deviations of the masonry from the vertical, displacement of the wall axis exceed the established technological standards;
- deviations in the straightness of the masonry surface exceed established technological standards;
- The masonry joints are not filled completely enough with mortar. The thickness of the seams exceeds the established standards.
- excessive amounts of brick halves and chipped blocks are used in the masonry;
- insufficient connection of the masonry of internal walls with external ones;
- omissions of mesh reinforcement of masonry;
In all of the above cases of changes in the dimensions or materials of walls and ceilings, the developer must contact professional designers to make changes to the design documentation. Changes to the project must be certified by their signature.
Your foreman’s “let’s make it simpler” suggestions must be agreed upon with a professional designer. Control the quality of construction work done by contractors. When performing work on your own, avoid the above construction defects.
The norms of the rules for the production and acceptance of work (SP 70.13330.2012 “Load-bearing and enclosing structures”) allow: deviations of walls by displacement of axes - 10 mm, deviation of one floor from the vertical - 10 mm, displacement of supports of floor slabs in plan - 6…8 mm. etc.
The thinner the walls, the more they are loaded, the less safety margin they have.
The load on the wall multiplied by the “mistakes” of designers and builders may turn out to be excessive (pictured).
The processes of wall destruction do not always appear immediately, but sometimes years after the completion of construction.
Mechanical processing of concrete walls
Since wall structures are varied in structure and shape, homeowners are often concerned about how to mechanically process them in order to create an opening, hang a picture or a cabinet. Each specific situation must be considered separately. Detailed instructions will help resolve such issues.
How to make an opening
Often, in a room with concrete walls, the owner wants to remodel. Often the desire to break through concrete arises among the owners of basement premises who want to equip a shop in them. This is difficult to do because concrete is difficult to cut and there is reinforcement inside it. Only a diamond cutter helps.
The exception is cellular concrete. It is easy to machine. Let's consider step by step the process of cutting an opening in a wall built from foam blocks:
Reinforcement technology
The technology of use also depends on the material chosen. The easiest way is with fiber reinforcement. Fiber is added to concrete and mixed thoroughly. When it is distributed throughout the entire volume of the solution, it is poured into appropriate forms and wait until it hardens - no additional or preparatory work needs to be done. Sometimes, to strengthen critical structures, fiber is combined with reinforcement.
The video below shows an example of the load that concrete reinforced only with metal fiber can withstand.
Mesh reinforcement is the easiest reinforcement method to implement. The finished meshes are connected to each other into a single frame, which is furnished with formwork and filled with concrete.
The situation is different with classical fittings. As mentioned above, it can be laid in formwork or the frame of a future wall can be assembled from it - it all depends on the specific type of construction. Most often, a steel frame is assembled first, then formwork is installed into which the concrete mixture is poured. This method of reinforcing monolithic walls is the most popular; we will analyze it in more detail.
Permanent formwork
When constructing external walls of buildings, strip and slab foundations, the technology of installing permanent formwork is used.
In this case, polystyrene foam sheets are installed on one side of the wall as an external deck for pouring concrete. After the mixture hardens, the insulation is not removed and it remains as an effective thermal and waterproofing. This method allows you to well insulate the building and reduce concrete consumption by reducing the thickness of the walls. With a large structure height and simultaneous pouring of a large mass of concrete, additional measures will be required to ensure the strength of the polystyrene foam fence.
Another option for permanent formative fencing when constructing reinforced concrete walls of strip foundations and basements can be masonry made of solid or clinker bricks. However, these types of formwork made from new materials are much more expensive and are used in cases where recycled recyclable bricks are available.
Slab thickness
It is necessary to know the thickness of the slab in order to calculate the total height of the ceiling and floor. This will be required when calculating the height of the floor, room and the entire building. The thickness of the overlap depends on the type of structure chosen. If the decision is made to use monolithic technology, it also depends on the loads from people, furniture, equipment and floor construction.
Prefabricated slabs according to the PC and PB series
These elements are most often used in construction. PC slabs are round-hollow. They are laid between floors, both in private houses and in multi-storey buildings. PB boards are a fairly new technology that is gradually replacing the PC series. They can be produced in any length, regardless of the dimensions given in regulatory documents. They differ in the manufacturing method - the continuous molding method. They have some limitations and are not fully studied, but they are successfully used in both private and mass construction.
Design diagram measuring 220 mm
The thickness of the plate is standard. Is 220 mm. To calculate the total height of the floor with the floor structure, you need to add to this value:
- concrete screed thickness, approximately 30-50 mm;
- if soundproofing or insulation is necessary, the thickness of the thermal insulation material (30-50 mm for sound insulation, 100-150 mm for thermal insulation);
- flooring (depending on the type, the highest height will be for a wooden floor, the smallest for linoleum or ceramic tiles);
- ceiling design.
In total, the height of the concrete floor in a private house with a floor structure when using PB or PC series slabs is approximately 300 mm.
PT series plates
These elements are in most cases used as additional elements for the PB and PC series. The laying of such slabs between levels is carried out in those places where the distance between the walls does not allow the installation of large-sized products. They have small dimensions in plan, which allows them to cover small spans. The slabs are suitable for installation over corridors, bathrooms, utility rooms and storage rooms. Support can be done on all sides.
Reinforced concrete products for residential and public buildings
Product thickness 80 or 120 mm. The total height of the reinforced concrete floor with floor elements is 150-200 mm, depending on the type of floor covering.
When used, align with PC and PB products along the upper edge of the floor.
Irregularities are corrected using the ceiling structure.
Overlapping according to profiled sheet
A fairly common method for private housing construction. In this case, the profiled sheet serves as formwork and a load-bearing element of the monolithic slab. Main design elements:
Product design based on profiled sheets
- load-bearing beams (I-beams, channels or angles with a large flange width);
- corrugated sheet, which is laid on the beams (the waves should be perpendicular to the load-bearing elements);
- layer of concrete mortar.
All thicknesses are selected depending on the payload. For a private house, you can give the average values of a monolithic slab between spaces located at different horizontal levels:
- The height of beams (I-beams or channels) for spans up to 5-6 meters is approximately 220-270 mm.
- The wave height of the corrugated sheet plus the thickness of the concrete layer depends on the step between the load-bearing beams and the planned load. The minimum value for a monolithic slab of a private house is 150 mm.
- Concrete screed, the thickness of which is 30-50 mm.
- If necessary, add a layer of insulation from 30 to 150 mm, depending on the purpose of its installation.
- Clean floor design. The thickness depends on the type of flooring.
Supporting a profiled sheet can occur in two ways:
- on top of supporting beams;
- adjacent to them.
Calculation according to profiled sheet
In the first case, the thickness takes into account the full height of the I-beam or channel, and in the second, the thickness of the reinforced concrete floor is significantly reduced. The minimum height is for light loads.
According to regulatory documents, the weight of floors in a private house is 150 kg per square meter.
When calculating, this value must be increased by a safety factor of 1.2. For more severe loads, reinforced corrugated sheets and a thicker concrete layer are used.
Ribbed monolithic ceiling
For a private home, you can use another technology for making a floor base. Ribbed reinforced concrete slab consists of long ribs spread along the long sides of the room and a thin layer of concrete between them. The space between the ribs is filled with insulation (expanded clay, mineral wool, expanded polystyrene, etc.).
Calculation of ribbed structure
The thickness of the monolithic slab is calculated from the following values:
- Rib height. For private housing construction, in most cases a thickness of 200 mm is sufficient. In this case, the thickness of the area between the ribs can be 50-100 mm. The rib width is selected to be approximately 100 mm.
- Thickness of cement-sand screed. Accepted within 30-50 mm.
- Floor construction. The thickness depends on the floor covering and on average is in the range of 10-50 mm.
A ribbed ceiling, as well as a corrugated sheet, allows you to reduce concrete consumption while maintaining a sufficiently large thickness. Making ribs is a difficult task. The use of corrugated sheets allows you to create a floor with a ribbed surface without unnecessary labor costs.
Proper selection and calculation of the thickness of a concrete slab will allow you to calculate the height of the premises, the consumption of concrete mixture and determine the financial and labor costs at the design stage of the facility. In the case of prefabricated floors, the thickness for all elements is standard.
Use of material in building a house
Both underground and above-ground parts of structures are built from the material. Precast concrete homes have their pros and cons. Its second type has gained great popularity. So, if we are talking about monolithic reinforced concrete, then 75% of it falls on the underground part - the foundation, bunker walls, etc.
We will talk further about the construction of walls made of monolithic reinforced concrete, their thickness, installation in the house and other important nuances.
Walls
Several different solutions are being implemented.
- Monolithic walls are single-layer. They are made of lightweight concrete, the layer thickness ranges from 300 to 500 mm. The decorative or finishing layer for external walls is 20 mm, and for basement walls - 30 mm. Thermal insulation in this case is carried out from the inside.
- Prefabricated-monolithic - the monolith is made of heavy or structural concrete 120 mm thick, and the prefabricated element - the shell, is located outside as a retained formwork and performs insulating and finishing functions. Made from lightweight concrete.
- Walls without monolithic inclusions are prefabricated from wall panels.
- Hollow walls made of reinforced concrete are more often used in low-rise construction. To do this, install formwork with an air pocket. After pouring the concrete, a wall is made of two parts with voids between them. They are filled with insulation: mineral wool, expanded clay, polystyrene foam.
- In private construction, a well wall is built for thermal insulation. Here the second part of the wall is brickwork, and the resulting void between concrete and stone is filled with expanded clay.
How to calculate the thickness of a foundation slab
There are no small details when installing a monolithic slab. It is important to perform all elements and steps correctly. Then the foundation will be strong, and the house will not settle, crack or collapse.
sand cushion
Before starting to calculate the thickness of the slab, it is necessary to calculate the parameters of the sand cushion. It acts as a base for concrete. Acceptable values for this type of foundation are from 20 to 60 cm. The material used is fine-grained sand.
The uniformity of the sand from which the pillow is made is important. The pillow is not just poured to the desired level, but carefully compacted and leveled. It is recommended to use a mechanized method for these purposes—a vibrating plate. During the compaction process, it is necessary to water the sand. When wet, it becomes more pliable and compacts much better.
Important: compacting wet sand increases the load-bearing capacity of the final base, but the finished layer may decrease by 1-1.5 cm.
The top layer of the sand cushion is crushed stone. It will be enough to pour 5-10 cm of medium-grained stone. The crushed stone is compacted and leveled. In the end, you should end up with a pillow that is compacted and even (according to the level).
Crushed stone pillow
Depth selection:
- if groundwater lies close to the surface - at least 60 cm;
- with deep water and dense soil - 20 cm.
Armature
The reinforcement cage is located inside the monolithic slab. It will be necessary to determine not only the total length, but also the permissible diameter, the minimum pitch between the rods, and the possibility of using a mesh.
Recommendations:
- knit reinforcement in two layers;
- the first layer should be at a height of 5 cm from the sand cushion;
- the second layer is 5 cm below the highest point of the future monolithic slab;
- pitch - no more than 50 mm;
- To tie the mesh together, use a binding wire - it will allow the reinforcement frame to “walk” during the period of soil heaving. This will minimize the risk of rupture.
Calculation of slab thickness
An accurate calculation of the thickness of the slab foundation is necessary not only so that it can support the structure, but also in order to determine the volume of concrete. To understand how much volume will be needed for filling, you need to multiply the thickness of the base by the area of the sole.
Calculation principle
On thematic forums there is general information about the possible thickness of a slab foundation - from 150 to 300 mm. It is noted that for outbuildings the thickness can decrease to 100 mm, and for massive ones it can increase - 350-450 mm.
It is recommended to focus on the following indicators:
- light household premises - 10-15 cm;
- frame, one-story wooden or aerated block houses - 20-30 cm;
- two-story timber, log buildings, brick and gas silicate houses on one floor - 25-35 cm;
- stone houses with 2-3 floors - 40 cm.
When using such indicators, pouring high-quality concrete of the M300 grade, reinforcing mesh with frequent spacing, the safety margin of the structure is very high. Many novice builders do not understand the need for additional calculations. This is where another advantage of a monolithic slab comes into play. Of course, it will withstand the load, but will the base “float”?
DIY device
The technology for constructing monolithic walls does not require special skills and abilities. A team of 2-3 people can handle the scope of work. A home handyman with an assistant will save on paying workers.
Formwork
Monolithic walls are erected using formwork - a building structure that is a form for pouring concrete mixture .
There are two types of formwork: removable and non-removable . Removable formwork is rearranged during the pouring process and removed after the concrete has gained strength.
The permanent form remains part of the wall, adding the necessary qualities to the concrete. The most common forms made of foamed polystyrene are made in the form of blocks. The blocks are connected with locks. Expanded polystyrene with concrete forms a three-layer cake, insulates the concrete layer, and soundproofs the structure .
Reinforcement
The reinforcing frame is installed in the adjustable formwork immediately after assembly. In permanent formwork, the reinforcement is calculated and installed by the manufacturer.
A monolithic wall is subject to compressive and bending loads . Concrete acts in compression, while bending deformation is absorbed by reinforcement.
Double monolithic wall frame. In low-rise construction, it is permissible to use reinforcement meshes with a cross-section of 8 mm.
The corrugated section of the rods adheres well to the concrete mixture, the smooth rods are anchored with bends at the ends.
Exit of reinforcement to the surface is not allowed . The maximum pitch of longitudinal reinforcement in the mesh is 25 cm .
The transverse step is limited to a distance of 35 cm . The lengths of the longitudinal reinforcement rods are selected for the entire height of the structure.
If for some reason it is impossible to do without a joint, the reinforcement is overlapped , without the use of welding. The length of the overlap depends on the diameter of the reinforcement and is indicated in the architectural design of the house. Welded joints break due to vibration caused by concrete compaction.
Reinforcing the opening
Any opening weakens the cross-section of the structure and becomes a vulnerable point. The perimeter of window and door openings is additionally strengthened.
The thickness and number of reinforcing bars will depend on the width of the opening, the applied load and are taken according to the design value . Horizontal and vertical planes are reinforced. When laying the concrete mixture, the formwork is supported until the required hardening is achieved.
Fill
Independent work on building a wall begins with assembling the formwork. A frame of reinforcing bars is installed into the form assembled from panels, then the concrete mixture is poured.
The order of filling the walls depends on the type of formwork:
- permanent formwork is filled from the space under the window openings towards the corners of the building;
- the removable form is poured in rows, to a height of no more than 50 cm at a time (for better compaction of the concrete mixture).
In adjustable formwork, the poured concrete is not allowed to fully set in order to obtain a monolithic structure without seams.
In both cases, the corners are carefully filled and vibrated . When supplying concrete using a mechanized method, the speed of movement of the mixture is reduced for high-quality pouring, reducing the cross-section of the hose.
The concrete is compacted with a vibrator, and maintenance is carried out depending on the time of year. In winter, the solution is heated , in summer, in hot weather, the reinforced concrete is watered , preventing cracking. From precipitation, the open part of the mold is covered with plastic film.
After finishing concrete work, it is imperative to check the strength of the concrete.
Subscribe to comments Comments (12)
Surprisingly, even in the 1960s, in the Khrushchev-era buildings they were already saving on inter-apartment partitions. Next to the Khrushchev house where I lived, there were 5-story Khrushchev buildings with bay windows. And then I saw an advertisement with an apartment plan, where you can see that the inter-apartment partition is thin, non-load-bearing, like the interior partitions (possibly gypsum concrete): https://spb.cian.ru/sale/flat/211865856/
And here’s another from the same series of houses with a bay window, a three-ruble note, with 1 thin inter-apartment partition: https://spb.cian.ru/sale/flat/209101752/
How to pour concrete into formwork
Now it’s time to see how to pour concrete into the formwork:
- Fill no more than 50 cm of concrete at a time, and then compact it well. The process must be performed using an internal vibrator. They will help knock out bubbles from the mixture, and will also help the particles of the mixture fit together more tightly.
- You can pour not only standard concrete, but also lightweight analogues (aerated concrete, foam concrete, sawdust-based concrete, etc.). At the same time, the walls will receive the highest insulation values, but will also become less durable.
- Reinforcement should be carried out using reinforcement bars, although sometimes a metal/plastic wall will act in this capacity. In this case, the rods can become a “cold bridge”, and then the thermal insulation of the walls will be reduced.
- Walls filled with concrete gain strength in 45-60 days. Only after this period has expired can finishing begin.
This is interesting: How to correctly lay expanded clay concrete blocks - let's look at the points
Concreting stages
The concreting process itself includes the following steps:
- Waterproofing
- Surface reinforcement
- Setting up landmarks
- Preparation of concrete solution
- Pouring concrete
- Finishing operations
- Expansion joints (technological gaps)
Waterproofing.
Waterproofing is necessary in order to protect the concrete from water that comes from the top layer of soil, as well as to prevent the solution from leaking into the ground after pouring. In addition, waterproofing will protect the concrete from weeds growing through it.
Surface reinforcement.
It is a mandatory step in pouring concrete with your own hands. Thanks to the surface reinforcement, the concrete will become stronger and will not crack or crumble. It is better to take reinforced rods and drive them into the ground, but to such an extent that the upper part of the rod does not interfere with the subsequent pouring of concrete and does not stick out from it in the end. After the rods have been driven in, it is necessary to stretch an ordinary welded mesh over them. You can weld the mesh to the rods or tie it using knitting wire.
Setting guidelines.
Guidelines are needed in order to take into account the height of pouring the solution. They are made of wooden slats or metal profiles. It is desirable that the surface has a slight slope to drain water. Landmarks are set transversely to the site. Using a level, 2 main beacons are installed and then secured with sand-cement mortar. Now you need to wait for the solution to set and pull the cords between the landmarks. Other landmarks are established based on them.
Preparation of the solution.
Now the proven “old-fashioned” method of preparing the solution will be described. It is necessary to mix sand, crushed stone and cement according to the proportion: for 1 part of cement, take 3 parts of sand and 1 part of crushed stone.
Pouring concrete
Filling occurs in this way: the mixed solution is taken with shovels and placed between the previously established landmarks. This is done to cover the tops of the landmarks. If suddenly too much solution was added, it must be removed. This is usually done with a putty knife or other level tool so that the surface remains level after hardening and there are no pits or unwanted bumps. To remove excess parts of the mortar, you must first fix the strip perpendicular to the guidelines, and only after that can you use a spatula, thereby leveling the surface.
Finishing operations
These operations will strengthen the concrete; for this purpose, special impregnations are usually used, for example, a polymer-cement coating. You can buy such a solution at a hardware store. It is especially necessary where there are constant mechanical loads, sudden temperature changes and other destructive factors. It is recommended to saturate the corners and edges of the concrete with the solution so that they do not begin to collapse over time. It is necessary to treat the surface with a polymer cement coating immediately after pouring. This is done by simply pouring the product onto the required areas of the poured solution. You can also use impregnation after the concrete has hardened, but to do this you will need to remove several 1-centimeter strips from the surface and fill the mixture with diluted water. After the concrete has completely hardened, the surface must be treated.
Expansion joints (technological gaps)
Expansion joints are an important procedure that will prevent concrete from changing under climatic conditions. It is a known fact that at cold temperatures concrete can contract, and at warm temperatures, on the contrary, it can expand. Such changes can cause deep cracks in the concrete, especially at joints. To prevent this, thin slats are laid at the concrete laying stage, and after the solution has hardened, the slats are removed. Thus, gaps remain that will prevent the concrete from cracking at the joints. You can make gaps after the solution has hardened.
Concrete reinforcement when pouring a monolith
Additional reliability and strength of reinforced concrete is given by the presence of reinforcement in the concrete. Reinforcement of concrete increases fracture strength. Concrete is reinforced with reinforcement made from hot-rolled steel, which is not subject to corrosion. Reinforcing mesh, longitudinal and horizontal reinforcement form the welded skeleton. Reinforcement is carried out taking into account a special calculation so as not to exceed the permissible % of reinforcement. Insufficient reinforcement may not convert concrete into reinforced concrete products, and excessive filling of concrete with metal weakens its technical properties.
