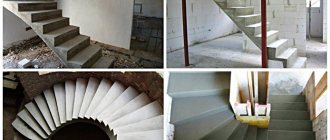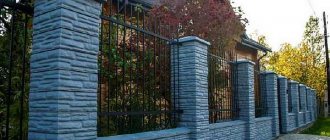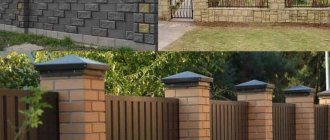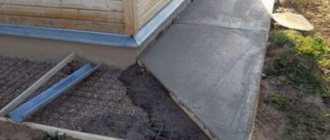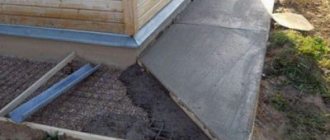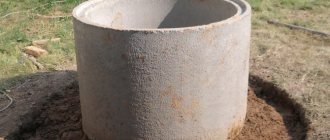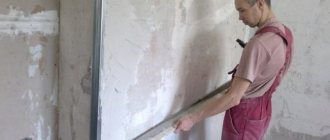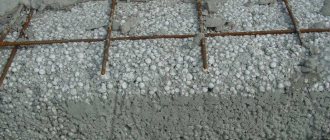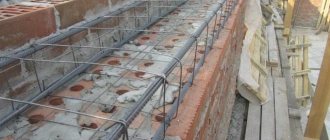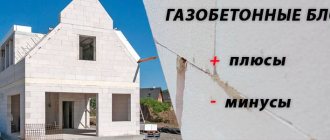It is difficult to imagine entrance areas and interior spaces in a multi-level house without flights of stairs along which residents go up and down to rooms located above ground level.
You can make steps for stairs (concrete and reinforced concrete) yourself, but when performing this task you should pay attention to the GOST requirements for casting material. When the composition is manufactured according to a proven recipe and proper filling is carried out, the steps will be reliable enough to last for several decades.
Features of concrete stairs - advantages and disadvantages
The main advantage of concrete structures is strength and long service life. Artificial stone does not deteriorate from contact with water, and its strength is not affected by rotting or corrosion processes.
In addition, the material has other advantages:
- availability of both ready-made concrete and its components;
- simple methods of constructing staircase structures;
- the ability to manufacture marches of any shape (straight, curved, with semicircular steps, etc.);
- fire safety;
- environmental friendliness.
The strength of concrete stairs is closely related to the weight of the structure. A monolithic type street porch requires a foundation.
Pole-supported structures will require the use of a metal frame of beams that can support the combined weight of the overhead stair treads and the multiple people climbing them. These components add up to the cost of the structure, which will ultimately be higher than for a wooden structure. In addition to the main materials, finishing materials will also be required.
The main need for using coatings on street stairs is to give the steps anti-slip properties. To do this, use cladding, overlays, or immediately make steps with a ribbed surface.
Another function of street cladding is to protect concrete from water penetration into the body of the stone. Concrete saturated with moisture in severe frost can gradually collapse. Internal marches are lined only for decorative purposes.
Plastic for outdoor porch steps
Plastic is the second most common material after concrete. Modern plastic steps are not afraid of frost, high temperatures and dampness. Typically, steps for a porch are made of ABS plastic. It has a great advantage - when wetted with water, it remains non-slippery. This is achieved thanks to special notches and coating.
By the way, it is also worth saying that they are well protected from mechanical impact, so if you need to clear them of ice in winter, you can safely do this with a metal scraper.
Let's see what the plastic steps for the porch look like in the photo:
Also, do not ignore the fact that ABS plastic is well protected from fire and can withstand high temperatures for a long time without deformation.
Types and designs of concrete steps
The varieties into which concrete steps are divided differ in the composition of the material:
- unreinforced monolithic - cast entirely from a mixture of cement and fillers;
- reinforced concrete, reinforced - contain metal reinforcement inside a monolithic body, which gives the stone increased strength;
- fiber-reinforced concrete - the material for castings includes strong synthetic fibers, which reduce the risk of cracks and impart elasticity to the product;
- with the addition of plasticizers to the concrete mixture, increasing water resistance and strength.
The steps can have different designs. Most often, industrially manufactured reinforced concrete products (in Moscow they can be bought in construction stores) are castings of triangular cross-section (TC). The corner forming the rise of the concrete step is rounded, and the other 2 have recesses designed for tight joining of parts when constructing a prefabricated staircase.
There are concrete steps and more complex structures:
- with upper frieze (LSV);
- with lower frieze part (LSN);
- for docking with the platform (LSP).
At home, you can only make concrete treads of the simplest design - rectangular cross-section. They can be used for installation on a metal base made of stringers equipped with a frame for each step.
Products of this type are also suitable for prefabricated block type stairs. Hollow blocks are used only for making the base of the steps, and the treads will have to be laid separately. This type of construction is distinguished by lower weight (compared to a monolithic structure). A monolithic type is also available for DIY production.
Casting can be done in 2 ways:
- a low porch is often made solid, with the entire body supported on the foundation;
- large stairs can be made on a stringer resting only on the lower and upper edges.
Final step-by-step instructions
So, in order to properly pour a concrete porch, you need to do the following:
- Clear the place.
- Dig a pit.
- Install the formwork.
- Make waterproofing, fill the bottom with crushed stone and sand, or construction waste, and compact it.
- Make sure that the surface of the concrete floor is level, cover it with pieces of roofing felt.
- Install gas blocks, lay prepared reinforcement on them, tie the rods with wire.
- Repeat all steps starting from the formwork according to the number of steps.
- Fill all steps with concrete mortar in stages.
- Cover the finished structure with roofing felt or tarpaulin.
- After a week you can remove and clean the surface.
- Make cladding to taste.
The result is one of the most beautiful structures - a do-it-yourself porch that you can be proud of.
What kind of concrete is needed?
For the manufacture of steps of various types, treads and monolithic stairs, concrete of a grade not lower than B15 is used.
To make it you will need:
- 1 part of cement grade M400-500 (according to the new marking CEM I-CEM II 32.5-42.5);
- 3 parts of sifted fine sand;
- 4 parts of crushed stone from dense rocks with a fraction of 2-4 cm.
The amount of water for preparing the mixture is approximately ½ part; if necessary, liquid can be added in small portions when mixing concrete. Excessive amounts of water reduce the strength of the monolith.
Calculation of step sizes
The size of the steps (height, width of the tread) is determined individually if the casting of the elements of the prefabricated structure will be done by hand. The thickness of the slabs depends on the design of the frame, but should not be less than 5 cm.
For industrially produced concrete products these indicators are standard:
- width - 26-29 cm;
- height - 16-17 cm.
When choosing the parameters of the steps, take into account that low and wide steps make it easier to climb. According to SNiP, the width of the tread should not be less than the average length of an adult’s foot (27-29 cm).
Having selected the necessary parameters, you can determine the number of steps by dividing the length of the stringer by the width of the tread, and the height of the upper platform by the height of the riser or the gap between the slabs of the stacked structure and their thickness.
DIY making
Before making concrete steps, you should take care of making the formwork. Its construction is especially difficult for a monolithic structure: you will have to build side walls from boards and plywood to the height of the upper platform, and before that, make a foundation for the street porch.
When supporting the span only at the upper and lower ends, it will be necessary to install a stringer made of a channel or I-beam. You will also need to dig holes under the lower ends, deepening them into the ground by 50-80 cm.
After installing the bowstring, the metal base is fixed in the soil by pouring concrete or backfilling the pit, and the upper edge is welded to the embedded beams in the wall. In this case, the formwork is built in such a way as to cover not only the sides, but also the lower part of the structure, which will hang above the ground. There should be no gaps left in the inclined plane.
Steps begin to be formed from the lowest element:
- A board is placed across the formwork made for the sides, the height of which is slightly greater than the height of the future step. When filling the form, a side of the board will remain, since the concrete layer will be equal to the height of the step.
- Pour the solution into the prepared part of the formwork, leveling it horizontally in the tread area according to the building level. If reinforcement is being performed, pre-cut pieces of mesh will be placed on a 5 cm layer of concrete: pour in a little mortar, level, reinforce and fill the formwork.
- Allow the casting to set (1-2 hours). Install a transverse board for concreting the next tier of the flight of stairs and repeat the pouring process.
- Moving up the stringer or lower levels of the span, the entire porch is gradually flooded. The upper platform is leveled horizontally.
- Concrete gains strength in about 3 weeks. Before the expiration of this period after the solution has set (24 hours), it is recommended to thoroughly water the surface of the stairs with clean water every day. It is not advisable to walk around the structure at this time.
The method for making a concrete step curved along the front edge is no different from pouring straight ones. For formwork in this case, a sheet of plywood is used, which is bent along the desired contour and fixed with spacers.
Preparation for construction
At this stage, they choose the entrance design, look for the right design solution, and determine the dimensions of the future extension. The design is depicted on paper in the form of a diagram with dimensions. A sketch is needed to correctly calculate the volume of concrete, the consumption of reinforcement, materials for the foundation under the porch and formwork.
At the installation site, the site is cleared, the fertile layer is removed to a depth of 10 - 15 cm. A plane is planned for the foundation using shovels. The dimensions of the extension are marked, the corners are marked with stakes, which are made from reinforcement or planed from wood. Twine is pulled between the pins, according to the dimensions of the monolithic porch, taking into account the installation of the formwork.
Required tools and materials
To reinforce the steps, you need to tie several rods with wire, then fill them with concrete.
For pouring, you will need concrete grade M200 - M250, to which a filler of medium-fraction crushed stone is added. The formwork is made from board panels, individual boards; 30 x 50 mm slats and nails are used for fastening. For spacers prepare bars 50 x 70 mm.
Tool required:
- level, hammer, tape measure;
- spatula, trowel, ironing board;
- shovel, buckets, stretchers;
- hacksaw, pliers, hook for tying wire;
- grinder with a circle for metal;
- a trough for mortar or a concrete mixer.
Round structures can be poured into formwork made of plastic, metal, plywood, which bend easily. The thickness of the material must withstand the weight of reinforced concrete until it sets. The reinforced frame is made of smooth or corrugated rods. For vertical elements, a diameter of 12 mm is used, transverse strips are taken with a diameter of 10 mm.
Base
Sand and crushed stone are poured into the base of the porch to strengthen the soil
. Before pouring the porch, the soil base is strengthened. They take out the soil around the perimeter to a depth of 50 cm and make a backfill of sand and crushed stone and fill it with concrete dough. Before installing the cushion, 12 mm thick reinforcing bars are driven into the ground to connect the body of the porch to the base.
Layer thickness:
- sandy - 10 cm;
- crushed stone - 25 cm.
- concrete gravy - 10 cm.
The bedding should be 10 cm wider than the stairs on all sides. Concrete pouring is prepared in a ratio of 1: 3: 5 (cement, sand, crushed stone, respectively). Ideally, water is taken in half the volume of cement cubic capacity, but for plasticity it can be slightly increased. A geofabric is placed on the ground in front of the sand, the edges of which are folded over the concrete mass.
Installing steps on a metal frame
It is even easier to make a stacked structure: before making steps, you need to accurately calculate their number. When using ready-made concrete products, calculations may result in a fractional figure. In this case, the whole part of the fraction is taken as the number of steps, and the remainder can be leveled by constructing the lower platform, raising the fill of the lower part of the stringers above the ground.
The stacked structure is made only on a metal frame from an I-beam or channel. Standard reinforced concrete products are conveniently installed in the recesses of such supports. Steps such as LS and others are mounted from below, laying the elements on supports and aligning the protrusions on the lower steps with the recess of the upper one. When all the parts are laid, fill the gaps between them with a cement-sand mixture (1:3), rubbing it into the gap with a spatula.
Another way
The staircase option made of flat rectangular parts (cast independently or purchased) requires the preparation of a frame of a different design:
- The jibs are connected by a transverse beam, which will serve as a support for each step. Installation is carried out in accordance with the calculations of the height of the steps, taking into account the thickness of the flooring.
- To fix the edges of each concrete tread, a corner is welded to the stringers, positioned across the support and leveled horizontally. Then the same corners are placed along the length of the steps, forming a frame.
The rectangular tie is placed on a support made of corners.
Is a foundation needed at all?
If we approach the solution of this issue in principle, then laying the foundation in the professional construction of capital structures is the first step in the construction of any facility. The reliability and safety guarantees of the constructed building depend on the quality of this stage. The main purpose of any foundation is to disperse loads from walls and roofs. Based on this generally accepted position, the question of whether a foundation under the porch is needed at all should be decided.
Naturally, if your house stands on strong, dense soils and the porch has only a decorative load, without affecting the walls and the main foundation of the building itself, a reliable foundation under the steps is quite sufficient.
It’s another matter if the porch is constructed as a permanent structure with a large weight of its own structure. In this case, you simply cannot do without a reliable foundation. Neglecting its structure can lead to completely foreseeable consequences - the house will begin to “shrink” and crack.
Having decided on the design features of our porch, we will draw a conclusion about what kind of foundation should be built under the porch.
To solve this more practical issue, you should have a general understanding of the existing varieties and general rules for the construction of each type of foundation.
Modern construction technologies distinguish three main types of foundation construction:
- Columnar,
- Tape,
- Slab.
Installation of overhead steps
Overhead steps are made of concrete in the form of rectangular treads. To decorate the base, you can also make cast riser slabs by measuring the dimensions of the vertical frontal plane of the steps.
Installation on a concrete monolithic or block base is carried out as follows:
- The horizontal level of the base of the step is determined by the building level. If there are deviations, the defect is eliminated.
- A cement-sand mortar is applied to the base part and leveled over the surface.
- Lay the overhead element, leaving an extension above the riser if necessary.
If you need to attach a vertical part, installation is carried out on the same solution before installing the horizontal part.
Overlay steps perform both decorative and anti-slip functions.
When casting yourself, you can make a corrugation or a simple pattern on the bottom of the mold. When purchasing ready-made molds for casting, you can choose options with an imitation of the surface of a board, shagreen, crocodile skin or some kind of ornament.
Columnar foundation
This type is a frequently built foundation for a porch. In its simple form, it requires much less money and time than the others. In addition, installation of pillars is good in heaving soils. Ready-made factory products, piles, and channel supports are used as pillars.
After clearing the working area of debris and plants, markings and recesses are made. The holes are dug independently or using any drill. They install pillars or formwork for pouring concrete. Conventional formwork is performed using a rolled roofing felt sheet. All this is fixed with spacers. Reinforcement with a cross-section of 12-14 mm is placed in the formwork. Next, they begin to fill the hole layer by layer with crushed stone and sand, compacting and spilling. It is necessary to ensure that the pillars or formwork are vertical. After strengthening, concrete solution is poured inside.
Calculation of pillars for the foundation
As a rule, the base of pillars is made for compact or light porches, so installing four supports in the corners is enough. For a large area, the supports are distributed at a distance of 1.5 meters from each other. The calculation of the foundation begins with the quantity, then the depth of soil freezing is taken into account, holes for supports are drilled below this level.
Driving a pile foundation
Instead of installing pillars, piles are also used. They are hammered into the drilled hole with a sledgehammer. Then stage-by-stage strengthening work is carried out using crushed stone and sand and fixed with concrete. The solution must be poured inside the pile itself. Otherwise, it will quickly collapse; 10 years will be enough for this.
The pile is considered a more durable and efficient material to use, which, if properly installed, will last for many years.
Finishing work
Decorating the finished staircase is carried out not only for aesthetic purposes. On the planes of the treads, the installation of finishing materials can also carry a functional load, protecting a person from falling on a wet or icy staircase.
In interior spaces, both carpeting and special types of tiles are used as decorative overlays on the plane of steps. Adhesives help to fix such materials.
On the street porch, surfaces that will be walked on are finished using anti-slip materials:
- clinker tiles;
- porcelain stoneware;
- tiles;
- different types of paving, etc.
The side parts can be decorated with materials that replicate the cladding of the base. This will help combine the porch and the building into a harmonious composition.
The side parts of the staircase can be covered with torn stone tiles or imitation masonry made from a cement-sand mixture. To do this, you only need to apply a layer of mortar to the vertical parts of the span and slightly level it. Then random lines are drawn on the fresh layer, imitating a masonry of lemesite tiles.
By giving the marked parts a rounded convexity, you can make an artificial cobblestone. Adding colorants to the cement mortar or painting the finished surface will enhance the appearance of masonry.
How to make a concrete porch beautiful - finishing options
The use of paints, tiles and other cladding options to decorate the staircase allows you to decorate it and improve aesthetic perception.
It is important to ensure that the style of the staircase structure matches the exterior of the building. As a budget option, you can use one of the following solutions:
- imitate the texture of natural stone on the concrete surface;
- Place multi-colored pebbles on the finished base.
It is difficult to call a concrete surface attractive. It is advisable to veneer it using one of the following solutions:
- stick ceramic tiles that imitate natural stone;
- lay porcelain tiles with a unique surface texture;
- finish the surface with natural or artificial stone.
The following additional design elements will add a unique “zest” and also increase the functionality of the entrance structure:
- original shaped protective visor;
- comfortable railings with wooden handrails.
Often tiles are used for cladding, which have a number of advantages:
- resistance to negative temperatures;
- anti-slip surface.
Clinker tiles for porches and steps The combination of different color schemes when using tiles will give the concrete porch originality. The combined option, which involves a combination of colors that are similar in shade, deserves attention:
- monochromatic design of the supporting surface of the steps;
- facing the riser with clinker close to the color of the tile.
