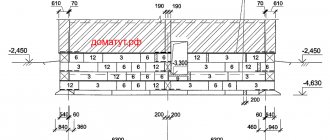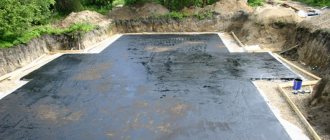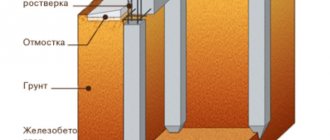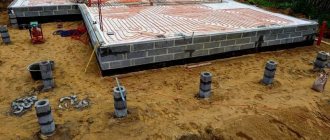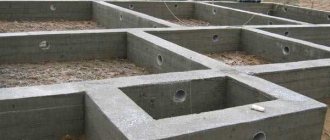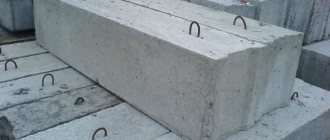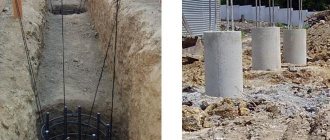Home |Construction |What is concrete footing and why is it needed?
Date: March 13, 2017
Comments: 1
The foundation of a building is the most important structural element of an object. High-quality manufacturing of the base determines the reliability of the structure and its durability. The decisive role in creating a reliable foundation is played by the footing, or, as builders call it, concrete preparation.
Experts attach great importance to determining the method of carrying out preparatory work that affects the stability of the foundation, which can withstand significant loads and soil reaction. Carefully carried out concrete preparation work makes it possible to prevent losses of cement laitance, which are possible when pouring the prepared mixture, and to proportionally distribute the forces transmitted by the building structure to the soil.
Making a footing is a critical stage of preparatory measures for the formation of a thin concrete pad on the surface of the pit for pouring the main composition. In this case, not only the thickness of the concrete base is important, but also compliance with the work technology, as well as the brand of lean concrete used. Let's take a closer look at the important preparatory operation and figure out why the concrete base is needed.
The stability of foundations depends on the quality of foundation preparation
What is concrete preparation?
Private developers who are not involved in professional construction, hearing the term footing, ask the question - what is it? Subconcrete preparation represents the preparatory activities preceding the pouring of concrete for the object being built. Requirements for the specifics of the work, the sequence of stages, and the material used are regulated by building codes and regulations. The thickness of the concrete footing is also provided for in the document.
When carrying out subconcrete preparation, a special concrete composition is poured in a thin layer, which is the basis for the foundation of the building. Making a footing allows you to prevent cracking of the massif and subsidence of the base, which, in combination, ensures an increased service life of the structure and its stability.
Regulations
What regulatory documents and rules must the installation of concrete preparation for the foundation meet?
When carrying out industrial and civil construction, the construction of any types of structures is subject to special provisions given in industry and state standards, building codes and regulations, as well as codes of practice. The main documentation regulating the specifics of the work is:
- SNiP 52–01, issued in 2003, deals with structures made of concrete and reinforced concrete;
- SP 50–101, approved in 2004, containing requirements for the design and construction of foundation foundations;
- SP 52–101 (2003), devoted to structures without prestressed reinforcement;
- SNiP 2.02.01, developed in 1983, regulating the parameters of the foundations of construction projects;
- SP 63.13330.2012 is a set of rules that combines requirements for building structures.
These standards clearly define the features of activities related to the construction of foundations and their design. They take into account:
- Soil characteristics at the construction site.
- Specifics of the development object.
- Environmental requirements.
- Actionable efforts.
- Degree of seismic activity.
The requirements of regulatory documents are subject to strict compliance by construction companies and organizations carrying out design work.
The construction of any structures during the construction of civil and industrial facilities is subject to certain requirements
Types of concrete preparation
The preparatory work is carried out using one of the following methods:
- by forming a foundation pit on a pre-planned site, made of lean concrete, marked B 3.5-B 7.5. The concrete composition is characterized by a reduced concentration of binding components and low grade;
Concrete preparation for the foundation is considered the most reliable and expensive compared to sand and crushed stone pads
- making a base base based on crushed stone, which reduces the consumption of concrete mixture. The thickness of the crushed stone base concrete is 20 cm. The crushed stone mass should be compacted and covered with a solution of heated bitumen;
- manufacturing a membrane base structure (profile type). The method combines the features of work using crushed stone and concrete composition.
Depending on the specific conditions of the construction site, the characteristics of the object being built, the specifics of the soil, one of the given methods of forming the foundation is used.
Specifics of the filling procedure
Arrangement of the concrete footing is a step-by-step process. It can be divided into several parts:
- Improving the condition of the pit bottom. The soil is fully compacted. The procedures are carried out sequentially and systematically.
- Creation of a special “pillow”. The bases are sand and crushed stone.
- Waterproofing the “pillow”. Ensuring the prevention of water penetration is achieved through the use of roofing felt.
- Laying the frame directly. Made from metal rods. The latter should protrude slightly to ensure the integrity and practical condition of the structure.
- Installation of guides. In the future, it will significantly simplify the concreting procedure.
- Pouring the concrete mixture directly.
- Bitumen treatment.
This is how a reliable, practical foundation appears, the integrity of which is the key to the stability of the building.
It’s easy to order 1 m3 of concrete with delivery from our company. Here, customers can expect a wide range of current offers, affordable prices, and special loyalty programs. The presented concrete grades fully meet established standards and will become a practical and reliable foundation. Purchasing any volume is completely inexpensive. It is enough to contact our company, after which the company’s representatives will take upon themselves the solution of issues of any degree of complexity.
Purpose of the footing
Why do you need a footing? What tasks are solved during the preparatory operation? The main purpose is to provide increased bearing capacity of the foundation, allowing it to absorb existing loads and compensate for the reaction of the soil.
In this regard, current regulatory documents assign it a leading role in ensuring the reliability of the foundation.
First of all, preparing the site for the foundation has the goal of strengthening and leveling the foundation
Regardless of the materials used in the formation of the preparatory layer and the construction methods used, the footing performs a number of serious construction tasks:
- Protects the concrete mixture from laitance leaks. Preserving moisture allows you to prevent the appearance of cracks, which reduce the strength characteristics of the base, and increase the service life. The preparatory operation speeds up the hardening process of the concrete foundation and increases the performance characteristics of the monolith.
- Facilitates the installation of reinforcement cages designed to strengthen the base. The formation of a durable surface characterized by flatness makes it possible to reliably assemble the reinforcing mesh installed on the clamps. Also, the possibility of immersing the reinforcement into the soil and changing its planned position is eliminated. Providing a guaranteed protective layer allows you to reliably concrete the reinforcement frame, preventing the impact of corrosion processes on it.
- Compensates the soil reaction acting on the base of the foundation, proportionally distributing the load over the entire surface. This helps maintain the integrity of the base, regardless of the heaving of the problematic soil.
- Ensures the impossibility of local soil shrinkage as a result of point loads arising during work on a construction site.
- Plans the surface of a pit that has differences in levels caused by the movement of equipment and the movement of builders. The thickness of the footing is about 10-20 cm, which allows you to level the surface of the pit.
- Provides waterproofing of the base, making it difficult for moisture contained in the soil to rise through capillaries. Reliable waterproofing protection will prevent uneven wetting of the concrete mass and will not allow cracks to form on the finished base.
Preparation of the base using concrete is more effective compared to crushed stone preparation of the base.
The footing helps retain moisture in the mortar mass, which is required for the correct completion of the concrete curing process.
Waterproofing
Waterproofing work is an integral part of the “zero cycle” work package. The concrete from which underground structures are made has a porous structure that easily absorbs water. Groundwater, containing mineral impurities, is an aggressive environment for underground structures. Therefore, it is necessary to carry out waterproofing work at the initial stage - when laying the foundation. When laying the underlying layers, it is allowed to lay several layers of geotextile between sand and crushed stone. Waterproofing is then carried out along the top of the concrete preparation. It can be of the following types:
- roll;
- coating;
- from membrane materials.
Rolled materials and membranes are laid overlapping, sequentially covering the entire area of the foundation slab. Coating waterproofing is performed by applying several layers of waterproofing composition to the surface, creating seamless protection from moisture. The most reliable way to protect against moisture is the combined use of various types of waterproofing.
It is not recommended to use bitumen mastics at low temperatures due to loss of elasticity. Any deformation will lead to damage to the protective layer.
A reliable foundation, made with high quality in compliance with design decisions and building codes, will be an excellent foundation for the construction of any type of structure.
Stages of events
Having dealt with the question of why a concrete footing is needed, let’s consider the stages of preparatory work. The set of measures includes the following stages:
- performing the calculation part, intended to determine the thickness and overall dimensions of the foundation, the ability to compensate for the resulting deformations;
- preparation of the construction site for construction operations related to the formation of the foundation;
- carrying out work prior to laying the foundation.
Preparatory activities during the construction process
First, it is necessary to carry out a set of preparatory work. This includes three main stages, including the following:
- first you need to perform the necessary preliminary calculations;
- the second stage consists of preparing the site for the foundation;
- the third step includes preparatory work immediately before laying the base.
Everything is clear with the first stage - documentation work is being carried out. As for the second step, within its framework the area under the foundation must be thoroughly cleared. There should be no debris left behind, and shrubs, trees and other plants should also be removed. The third stage involves arranging a special pillow for the foundation. For this purpose, crushed stone is used, which must be constantly compacted. To provide such a cushion, lean concrete can also be used. In any case, all the steps are not that complicated, so it is quite possible to do it on your own.
More details about the features of such a pillow are described below. In any case, as for the technological requirements regulating the thickness of the layers and other important points, they are set out in the relevant SNiP. Regarding the main goal, the achievement of which is the main task of this type of work, it consists in direct preparation for the construction of the foundation. There are several types of preliminary work, including concrete footing.
Features of calculations
To ensure high-quality execution of concrete preparation, it is necessary to take a responsible approach to performing calculations in the following situations:
- If the building being constructed is located in close proximity to an embankment or on a slope.
- When performing construction on problematic soils with closely spaced aquifers.
- When significant compressive loads occur during the operation of the object.
At the documentary stage, permanent and short-term forces exerting pressure on the foundation throughout the entire service life are taken into account.
Reinforcement significantly strengthens the concrete base and increases the reliability of the underground part of the structure
Purpose of preparation for the foundation
Large-scale buildings and massive structures require preparation for a foundation. This stage of the construction of the main structure of the building is carried out for the following purposes:
- Leveling – levels the bottom of the trench as much as possible. The sub-base is necessary for slab and prefabricated foundations. If you plan to lay a shallow shallow foundation under a low building, then gravel or compacted sand will play the role of a cushion.
- Drainage is the removal of precipitation to the side and preventing the rise of moisture from deep layers.
- Protection against shifts - seasonal soil movement. A good layer of gravel or sand can provide reliability to the base, which stabilizes weak and heaving soils.
- Protection against frost heaving - during cold weather the ground freezes, the frost reaches the groundwater, it turns into a solid state, increasing in size. Expanding water pushes the foundation out of the ground, and the footing successfully prevents this.
- To avoid shrinkage of the building, a strong support under the object will not allow the building to settle due to natural and other reasons.
- Achieving building stability - prevents the negative consequences of tremors, advisable in seismologically unstable areas.
As for frost heaving, the soil cannot cope with this phenomenon; a denser base is needed here. Freezing of clay soils in winter is uneven, their volumes sometimes increase up to 9%. In addition, throughout the cold season, clay gradually draws moisture from the lower horizons. Then the rise of the soil will be very noticeable, and the scale of deformation will exceed the building area and reach the road and railway track.
Pit preparation
To prepare a solid foundation, prepare the soil at the work site and do the following:
- mark the pit;
- remove construction debris and vegetation;
- plan the soil, taking into account the thickness of the poured concrete or gravel-sand composition;
- compact the soil using hand tampers or vibrating plates;
- add crushed stone and sand, forming a layer 10 cm in size, allowing for drainage;
- compact the crushed stone-sand layer;
- carry out waterproofing using rolled roofing felt or plastic film;
- assemble panel formwork, the height of which corresponds to the thickness of the concrete base.
Having completed the arrangement of the pit, proceed to the concrete footing.
Regardless of the type of soil, at the first stage of work on preparing lean concrete for the foundation, the bottom of the excavation should be leveled
Prefabricated strip foundation
The construction of this type of foundation is carried out from concrete or stone blocks made in the factory or independently. At individual development sites, blocks of various types of foam concrete are often used for this purpose. The reduced weight of such building structures allows the use of a compacted bedding made of sand and crushed stone as a support cushion. Concrete preparation is used only for large, heavy buildings. The technology for performing the work is similar to the preparation device for monolithic structures.
Scheme of the device on a sand bed
Required materials and tools
To carry out activities to form a crushed stone base, prepare:
- A device designed to compact solid wood, which you can make yourself using wood or metal.
- Bitumen in liquid consistency.
- Durable entrenching tool.
- Crushed stone.
When making a permanent foundation for the foundation, you will need lean concrete or M 100 concrete with the necessary strength characteristics, corresponding to class B 7.5. For significant volumes of surface to be poured, it is advisable to use a truck-mounted concrete mixer, which allows you to quickly deliver the pre-ordered solution.
Requirements for organizing footings
The creation of any structures during the construction of objects is regulated by SNiP and other standards; Concrete preparation equipment is no exception. The standards spell out measures for their design and organization, taking into account the existing loads, soil types and the specifics of the object. The thickness of the concrete base also depends on these factors. According to building codes, load calculations are performed in the following cases:
- placing the structure near slopes, slopes and embankments;
- the presence of significant soil compression during the cold season;
- arrangement of the foundation of an object on soft soils.
In this case, all possible long-term and short-term forces transmitted from the structure are taken into account. Calculations are not required if the project includes measures to eliminate soil displacement.
Technology for forming a crushed stone base
The use of crushed stone to prepare the foundation base helps reduce the estimated cost of construction work, which excludes the use of concrete. The method is used in the construction of lightly loaded objects, auxiliary buildings, and utility rooms for technical purposes.
Carry out work according to the following algorithm:
- Unload crushed stone in the required quantity to the construction site using road transport;
- spread evenly over the pit area using a hand tool;
- compact the crushed stone over the entire surface using a tamping device;
- Apply liquid bitumen evenly to the formed base.
Doing the work yourself is not difficult even for developers who do not have special construction qualifications.
Preparatory work and concreting on site
In the construction of buildings and structures, concrete is the main material forming the base and body of an engineering object. However, during construction, the characteristics of the material are taken into account - it does not bend.
Engineering and survey research
Before construction begins, a study of the geological features at the construction site is carried out. The seismic resistance in the area and possible natural anomalies are determined.
Studied:
- type of soil and its ability to heave;
- depth of freezing of the ground;
- ground water level.
Designers need this information to choose the type of foundation that will be stable and will be able to support the frame despite soil movements.
Making a concrete base
When constructing foundations for critical buildings that bear significant loads, prepare the concrete as follows:
- Level the soil using shovels.
- Pour sand onto the base of the pit, level it over the base area, and compact it thoroughly.
- Lay sheet roofing material or polyethylene.
- Form a grid on the surface from reinforcement bars with a diameter of 6-8 mm located perpendicularly, ensure a square cell size of 50x50 cm.
Roofing felt sheets or films are laid on the surface as waterproofing - Install guides called beacons. They will allow the solution to stretch, providing a flat surface.
- Prepare the concrete mixture by mixing the ingredients until smooth.
- Pour the mixture and spread evenly over the surface.
- Treat the mass with liquid bitumen after the final hardening of the concrete solution.
If it is necessary to lay utility lines, it is advisable to lay the lines in a timely manner. This will speed up and greatly facilitate further work, since you will not have to use hammer drills or diamond cutting.
Positive and negative sides of a monolithic slab
If a foundation slab were the best solution, it would be used for absolutely all buildings. Like any type of foundation, a monolith has its pros and cons.
It's worth starting with the positives. These include maximum strength among other structures and durability (a building on a slab can last up to 150 years). The monolith can be used for different types of structures. If a deep foundation is chosen, then the slab becomes the floor for the first, basement or ground floor of the house.
The disadvantages include the high cost of work, because a foundation slab requires much more material than a standard strip or column base. Also avoid complicated calculations, which simply oblige you to contact a construction bureau. And the last thing is the labor intensity of the process, because workers have to perform a large amount of excavation work.
To prevent the construction of a new house with your own hands from developing into a major renovation in a couple of years, you need to take care of the correct foundation. It is required not only to withstand the weight of the building - problems with this usually do not arise. It is much more difficult to compensate for the effect of excessively moving soil on the walls. In difficult areas with weak soil, only a monolithic slab foundation can cope with this task.
Foundation for a slab foundation: preparation, calculation, pit Preparation of a foundation foundation made of crushed stone Sand preparation for a snip foundation Concrete preparation for a foundation: functions, thickness, technology Footing for a foundation slab - Everything about concrete work from formwork to pouring
In fact, this is just a reinforced concrete “pillow” on which the house stands. Thanks to the maximum support area, the load from the structure is transferred to the ground in a distributed form, and the pressure is reduced several times. And the wider the “contact patch” on the diagram, the lower it is. This property allows the use of a slab foundation where the weight of the building exceeds the bearing capacity of the soil.
Another case where you cannot do without a solid base is heaving soils (sands, sandy loams, all clay types). This also includes flooded and swampy areas. The use of a monolithic tape in such a section will lead to the fact that one part of the house will rise during the season, the other will fall, and the load-bearing walls will simply begin to break. And if an elastic tree is still capable of bearing such loads, then brick or block buildings will quickly crack from such treatment.
The exit is the same monolithic slab. Remember the picture from a physics textbook, where a matchbox sways on the waves, but does not move? A flat foundation will work on the same principle. The ground can raise or lower it, but the house will remain motionless relative to the concrete plane.
These are two exceptional cases when the use of a monolithic base is economically justified. In any other situation, it is better to abandon it in favor of cheaper metal piles or concrete strips. However, this is only a matter of money - there are no other restrictions. The price of a turnkey foundation of even a small thickness of 25 cm starts from 3600 rubles/m2, a more powerful slab will cost 4000-5200. And even constructing a monolithic foundation with your own hands will only cost half as much, since the main cost item is the purchase and delivery of building materials. And you will need a lot of them.
Crushed stone pillow
The construction project must necessarily contain data on the method of concrete preparation, the materials used for this and the thickness of the layers. On stable soils and groundwater below the freezing point, the thickness of the crushed stone layer is usually 200 mm. In this case, crushed stone is poured into the bottom of the trench when installing a strip foundation or over the entire building area when installing slab structures and is well compacted. The quality of compaction of the layer ensures the stability of the foundation structure and the absence of subsidence in the future.
At the same time, it is important to choose the right crushed stone; its strength should not be lower than M1200.
After excavating the soil to the required depth, the bottom of the trench or pit is compacted and covered with a membrane fabric such as geotextile. This prevents the germination of weeds and reduces the likelihood of moisture penetration into building structures. When constructing slab-type foundations, a layer of crushed stone is covered with rolled waterproofing, on top of which heat-insulating slabs are laid.
Compacting gravel with a vibrating machine
Crushed stone preparation for the foundation is not only a good support cushion, but also an effective drainage layer that drains water coming from the surface into the ground. The presence of a profile geotextile membrane allows the movement of moisture in only one direction.
Laying the profile membrane
The most modern type of foundation preparation device. Essentially, a profile membrane is a polyethylene plate reinforced with stiffeners. Previously, ordinary roofing felt was used for this type of work. The undoubted advantage of this method of soil strengthening is the associated waterproofing of the foundation.
Process technology
The process of laying the membrane is quite simple, but requires additional preparation.
Instructions for laying profile sheets:
- Crushed stone of fine or medium fraction is poured onto the bottom of the pit or trench. The thickness of the fill is no more than 10 cm. This procedure neutralizes the effect of capillary moisture of the soil on the base.
- Leveling filling is carried out with cement paste. After setting, the surface is treated with a primer.
- The slab is treated with bitumen mastic, which acts as an adhesive for the membrane.
- The profile sheets are laid overlapping, the edges of the protrusions should be directed upwards.
- The joining seams are taped.
After the work on laying the membranes is completed, the preparation surface for the base is covered with geotextiles. In this way, a system of small drainage channels is created between the soil and the foundation of the house, which significantly strengthens the foundation and increases the service life of the building as a whole.
Reinforcement of corners and junctions
Particular attention should be paid to the reinforcement of the corners of the strip foundation. Corners and junctions are the weak points of the tape. An inexperienced private developer will most likely make the usual crossing of longitudinal reinforcement bars in the corners. This is not true!
|
Reinforcement in the corners of the strip foundation is reinforced with bent reinforcement.
Reinforcement is used, bent in the shape of the letter L or in the shape of the letter P. On most sites, these reinforcement schemes for corners and T-intersections (junctions) are posted:
As you can see, there are no simple cross-shaped intersections anywhere; everywhere there is either U-bent or L-bent reinforcement. Moreover, the reinforcement rods in the shape of the letter L come from one “side” of the tape and go to the other. In the diagrams, d is the diameter of the reinforcement, the pitch is the distance between the transverse rods of the reinforcement.
I note that in some diagrams the distance 50d is confusing, for example, in the second diagram the lower segment is 50d. If the width of the tape is large, the L-shaped element will overlap too little with the other rods. For example, if d=14 mm, then 50d = 700 mm = 70 cm, i.e. with a tape width of 50 cm, there will be only 20 cm of overlap, which, in my opinion, is not enough.
Below I have drawn diagrams of corner and junction reinforcement for a row of longitudinal reinforcement of three rods.


