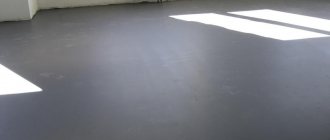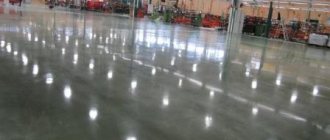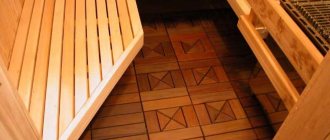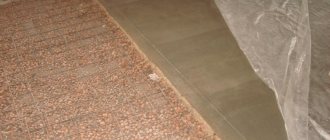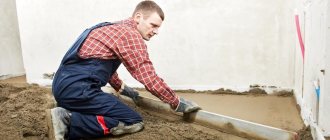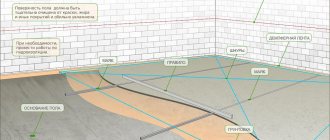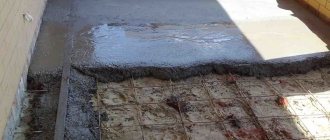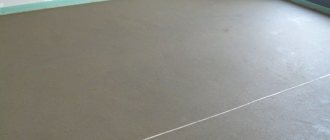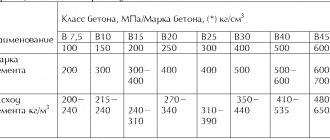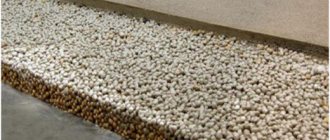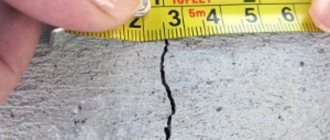The installation of concrete floors is relevant for almost all premises - in residential buildings and apartments this option is chosen as a rough option for effective laying of the finishing coating; in industrial and warehouse premises, concrete is usually ground and left as the main layer. The main advantages of a concrete floor are strength, wear resistance, durability, reasonable cost, and the ability to pour it yourself.
Concrete is not afraid of water and various aggressive influences, serves well both in residential premises and in buildings with increased strength requirements, and demonstrates the ability to withstand loads. Thanks to special additives, concrete can acquire various additional properties. It is also important that the frozen monolith has high adhesion, so it becomes an excellent basis for any finishing.
Most often, the installation of a concrete floor is made from dry/semi-dry mixtures, using at least M150 cement mixed with sand in a ratio of 1:3 as the base. Crushed stone and gravel can also be used as filler. First, mix the dry ingredients, then add water.
The compressive strength of such a structure is around 25 MPa, which is quite enough: for residential premises the minimum value is 12 MPa, for conditions of increased loads - 20 MPa. Semi-dry mixtures demonstrate strength in the region of 35 MPa. In addition, they use ready-made flooring mixtures that simply need to be mixed with water. Popular are self-leveling mixtures that level themselves, creating the perfect finishing layer for the floor covering.
Installation of concrete floors is not complete without reinforcement with steel rods or meshes - the thickness of the elements and the amount of reinforcement are determined by the loads that the floor must withstand. To ensure sufficient strength and durability of the floor, it is also important to properly pre-prepare the base.
Types of concrete screeds
Depending on the functional characteristics of the room and the design of the base, different types of concrete floors are used. According to their intended purpose, screeds can be used for:
- leveling differences in foundation heights;
- hiding communications ("warm floor" systems);
- creating a certain slope in the room.
Based on their design features, a distinction is made between single-layer and multi-layer concrete screeds. The former are poured to the full height in one go, while the latter are laid in several stages and may include, in addition to several layers of concrete, layers of heat and sound insulation.
Concrete floor screed can have varying degrees of adhesion to the base. There are three main types:
- bound screed - the concrete mixture is laid directly on the interfloor floor. This design has high strength, but can only be used on dry substrates;
- screed on the separating layer - there is a layer of insulation between the base and the monolithic slab. This type of floor screed is used both on wet bases (on the ground) and in combination with thermal insulation;
- “floating” screed - the concrete floor is completely separated from the supporting structures (base and walls) using damper pads and insulating layers. Such a concrete screed is used on a wooden floor or when installing internal heating systems, as well as using layers of heat and sound insulation.
The composition of the mixtures can be either homogeneous or include various fillers that give the floors certain properties.
The inclusion of polystyrene foam chips in the cement-sand screed increases the heat and sound insulation characteristics of the floor. Using expanded clay as a filler when pouring a floor screed, you can lighten the weight of a monolithic slab. This is true for large thicknesses of the concrete mixture layer. But to obtain a flat surface for laying sports flooring, a finishing leveling screed is required.
In cases where it is impossible to use metal reinforcement (lightening weight, electrical heating, etc.), reinforcement for such a floor can be done by adding fiber fiber to the concrete mixture.
Drainage
To protect the strip foundation from getting wet, the technology of its construction requires drainage. Ring and reservoir drainage can protect the supporting structure from groundwater. The crushed stone layer will prevent the absorption of moisture from the soil into the higher horizons. The storm drain will ensure the removal of wastewater; it will be installed during the formation of the blind area.
The arrangement of reservoir drainage under a strip foundation is as follows:
- Slopes of 4° are formed from the center to the perimeter of the pit.
- Drains are laid along the outer perimeter of the pit.
- The entire space is covered with a layer of crushed stone 20-40 cm thick.
This technology is the most expensive; it would be more economical to install a ring drainage system that does not require a pit.
Preparing the surface for laying screed
Before making a concrete floor screed, it is necessary to properly prepare the base for laying the mixture. If there is already any floor covering or screed on it, then it is necessary to determine the degree of its suitability.
If there is a durable concrete covering, and if the level of the old foundation allows, then installing a cement floor screed on the existing surface is allowed, but it is necessary to calculate the load-bearing capacity of the floor slabs for additional load.
Damage and cracks in the old screed must be repaired with repair compounds. In some cases, it is permitted to lay concrete mixture over existing ceramic tiles or marble slabs (provided they are firmly supported by the substrate). Laying concrete floors over soft floor coverings (linoleum, etc.) is not allowed; they must be completely removed from the base. If there is a loose and weak old screed, as well as if there is not enough height to lay a new one on top of it, it is completely removed from the base using a hammer drill.
The surface of the base should be free of grease and oil stains, construction debris and dust. To ensure good adhesion, treatment with special primers is required. With their help, in addition to increasing the adhesion of the concrete mixture to the base, dust removal and strengthening of the top layer are achieved.
Planning
It is better to entrust the design of a massive residential building to a specialized company; you can make a drawing of a support for a lightweight construction yourself. Initially, the dimensions of the structure are determined and the axes of the external walls are obtained. Next, the plan is supplemented with the axes of the internal partitions. The bearing capacity of a strip foundation is determined taking into account the following factors:
- Weight of external and internal walls (calculated from tables taking into account the type of material used).
- Weight of floors and facing materials.
- The severity of the roof and snow loads corresponding to the given climatic zone.
- Soil characteristics.
Summing up the loads will allow you to determine the required size of the strip foundation. The following formula may be useful for calculations:
Then two lines are drawn on the plan along the axes (along the inner and outer parts of the perimeter). The formwork panels are installed along these lines. The design of the MZLF depends on the groundwater level, the depth varies between 30-70 cm. The location of the recessed strip foundation according to the technology is 20-30 cm below the frost line. When making calculations for the drawing, SP 22.13330 is used.
The plan for installing a strip foundation must contain information not only about the walls, but also additional elements of the building:
- the presence of an internal staircase;
- porch arrangement;
- stove or fireplace that needs a separate foundation.
The technology for designing a strip foundation involves reinforcement. Therefore, the plan reflects the layout of the upper and lower reinforcement frame. This drawing will facilitate the calculation of material requirements.
Waterproofing and insulation
In the case of waterproofing on the surface of the base, you can use both rolled materials and bitumen-based mastics. An inexpensive and reliable option would be polyethylene film with a thickness of 200 microns. It is laid on the prepared surface with an overlap of 10-15 cm, the seams should be secured together with tape.
The film should extend onto the walls above the top mark of the concrete screed. Particular attention is paid to the corners of the room. The film cannot be cut, but must be spread over the surface of the walls, secured with adhesive tape.
Natural and polymer insulation can be used as sound and heat insulating materials. These can be slabs of extruded, foamed polystyrene foam or high-density basalt stone wool. For their installation (depending on the material), various types of adhesives or polyurethane foam are used. The sheets are arranged staggered, without direct intersection of the longitudinal seams. The joints must be sealed with a sealing compound.
A layer of vapor barrier made of membrane or polyethylene film must be laid on top of the insulation. Its flooring is also overlapped with joints sealed and placed on the walls.
If you need to significantly raise the floor level in a room and at the same time perform heat or sound insulation work, there is no need to install a screed to the entire required height. You can fill the surface of the base with blast furnace slag or expanded clay to a certain height, and install a cement floor screed on top.
This will not only reduce the load on the floor slab, but also save on concrete consumption, since its cost is much higher than that of bulk materials.
Pit or trenches
If the strip foundation is buried below the frost line, the construction technology involves preparing a pit. MZLF and non-buried modifications are content with constructing trenches. The process is carried out taking into account the following factors:
- The width of the trench for the strip foundation allows for work on arranging the edges. To do this, a gap of 60 cm in each direction is formed from the external walls.
- Loam and clay make it possible to equip vertical sides. According to the technology, sandy loams and sands require the walls to be sloped outwards by 7-15o.
- The bottom of the trench for a strip foundation is leveled with shovels; it is prohibited to remove holes by adding soil.
- The size of the trenches in depth includes non-metallic material with a thickness of 40-80 cm and a base of 5-10 cm.
Reinforcement of concrete screed and installation of beacons
To increase the strength of the screed, a metal reinforcing mesh with a mesh of 10-15 cm and a rod diameter of 8-16 mm is used. It is laid on special beacon-clamps in such a way that there is a gap between the reinforcement and the base of at least 10-15 mm.
To reinforce thin screeds, a mesh made of fiberglass can be used. Installation of guides is carried out using a level or level. The starting point (zero) will be the threshold of the front door. A basic horizontal line is marked on the wall along the entire perimeter at an arbitrary height (1.2-1.5 m).
The distance from it to the zero mark is measured, and the thickness of the floor covering is added. This value is deposited along the entire perimeter from the base line, and it will be the top of the screed.
At a distance of 15-20 cm from the wall, a number of beacons are installed at a given mark. By stretching the threads between them along and across the room, you can transfer the height of the screed to the entire area and install beacons.
The guides for pouring the mixture are installed in such a way that concreting is carried out from the far wall to the front door. They are fixed using a rigid solution. As guides, you can use various types of profiles, including plaster, as well as pipes with a diameter of 30-50 mm or wooden beams, which must subsequently be removed and the grooves filled with concrete mixture.
Each guide is leveled according to the mark, both independently and in combination with others. The pitch of the guides should be 30-40 cm narrower than the rule that will be used to level the mixture.
Marking
According to technology, the construction of even a shallow strip foundation requires the removal of the fertile layer. To transfer the drawing to full size, cords or strings are used, which are stretched along castoffs located outside the pit or trench. For each load-bearing wall, two cast-offs are required; in addition, they are installed under elements with a complex configuration (veranda, staircase, bay window, etc.).
The strip foundation should be marked while observing the following indentations:
- from fences with neighbors - 3m;
- from streets – 5 m, roads and lanes – 3 m;
- The minimum distance between your own and a neighbor's building is 6 m.
Preparation of concrete mixture
To construct floors for laying sports surfaces, concrete of a class of at least B15 is required. For a significant amount of work, it is more advisable to use a factory-prepared mixture, but for a small room you can prepare the required volume yourself in a concrete mixer.
Having calculated the required amount of concrete mixture based on the area of the room and the average thickness, you need to stock up on cement, sand and crushed stone.
To prepare 1 m3 of concrete class B15 with mobility P3 it is necessary:
- cement M400 – 265 kg;
- crushed stone fraction 5-20 mm – 1170 kg;
- sand – 825 kg;
- water – 140 l.
After pre-mixing the dry components in a concrete mixer, add water to the mixture. Changing the water-cement ratio upward can lead to a loss of the design strength of concrete. In case of insufficient mobility of the mixture, it is necessary to use special plasticizer additives.
Peculiarities
Concrete floors in private homes began to be used relatively recently. Previously it was believed that they were quite cold and were not able to provide an optimal level of insulation indoors. But today they have begun to be supplemented with warm radiators for heating.
Technically, it is possible to pour a concrete foundation over the ground even without any experience. Floors of this type are a regular screed, which is located directly on the soil or a small cushion. And so that it can withstand high loads, its thickness exceeds 10 cm. This parameter can vary over a very wide range, as it depends on several factors.
Concrete perfectly permeates moisture and temperature. Therefore, such surfaces should only be used in private houses that are heated in winter. If such a structure is left in the cold, then sooner or later the water will simply tear the material and cracks will appear. This will lead to failure of the top decorative coating, which will also begin to collapse after a certain time.
Pouring screed and caring for it
Laying the concrete screed begins from the far corner of the room. Having filled the gap between the guides with the mixture, it is leveled using the rule. To better fill all voids, it is necessary to initially lay the mixture slightly above the level of the guides (2-3 cm).
One of the main conditions in concrete floor screed technology is the removal of excess air from the laid mixture. To do this, “bayonet” or vibrate it before leveling.
To ensure the integrity of the base, it is necessary to fill the entire floor surface in one go. The presence of joints can reduce strength, which will affect further operation.
After pouring the screed, it is left to harden. After a day, you need to cover the surface with plastic film to prevent moisture evaporation. Over the next 3-4 days, it is necessary to additionally shed it with water. 100% strength gains occur after 4 weeks and if the screed has the required humidity, then laying sports linoleum is allowed.
Review of manufacturers
Any concrete plant in Russia has a line for the production of FBS. Unfortunately, not all of them produce high-quality products. Someone violates the technology, somewhere they add concrete of different grades to the solution, written off from other construction projects.
When choosing, you need to proceed from the purpose of the planned building. If these are small technical buildings, then you can save money by buying a cheap block. But in the case of capital construction, especially residential construction, you should turn to reliable suppliers specializing in the production of FBS.
Among domestic factories, several can be distinguished.
OJSC Industrial Construction Parts Plant. The production is located in the city of Surgut and is one of the largest in Russia. Reinforced concrete products are subject to strict quality control. The laboratory, which improves quality characteristics, is accredited by the State Construction Committee of the Russian Federation. All manufactured products are certified.
The main types of products are:
- road slabs;
- piles of several types;
- well rings;
- foundation blocks.
TK Vira LLC in St. Petersburg produces more than 400 types of finished concrete products. The company produces construction products capable of providing any type of construction from scratch. The company's regular clients are domestic enterprises of the Leningrad region and the entire North-Western region of the Russian Federation. Partnership contacts have been established with suppliers from near and far abroad.
A developed logistics network allows the company to regulate prices, offering favorable conditions to regular customers. In addition, the plant provides advice on the selection, operation and makes the necessary calculations of consumables.
Main products:
- aerated concrete blocks;
- ceramic brick;
- roofing materials;
- a natural stone;
- siding;
- flexible stone;
- reinforced concrete products, including foundation blocks.
The company offers solid foundation blocks for the construction of strip foundations. Dimensional parameters are varied: from 2400 x 500 x 600 to 380 x 190 x 190 mm. Heavy grades of concrete are used for their manufacture.
Master LLC is a young, fast-growing company from Voskresensk. The company produces a wide range of products for the construction segment, including foundation blocks.
- Large-sized FBS with a length of 2400 and a height of 600 mm. The width varies from 300 to 600 mm in increments of 100.
- FBS for walls and basements, for which the height remains unchanged 600 mm, the proposed length options are 2400, 2200, 900, 800, 500 mm, modifications in width are similar to large-sized products.
- Slabs for strip foundations are represented by a huge list of products.
- Foundation beams that differ from blocks with a significant length of up to 6000 mm.
The company also produces floor slabs, flights of stairs, reinforced concrete piles, power poles, columns, supports, fences and much more.
LLC "Aleksinsky expanded clay plant" The plant is located in the Tula region and has been operating since 1985. The main activity is the production of expanded clay and products made from it, including wall foundation blocks.
Foundation expanded clay concrete blocks have the following technical characteristics:
- concrete strength grade – heavy;
- density 2100-2300 kg per cubic meter;
- strength according to GOST M150-M200;
- filler – sand and gravel mixture;
- dimensions 390 x 190 x 188 mm;
- weight within 27-29 kilograms;
- does not conduct current;
- the absence of radioactivity is confirmed by a certificate;
- water absorption up to 7%.
Zlatoust Plant LLC, located in the Chelyabinsk region, produces a wide range of standard building materials. In addition, it accepts individual orders.
Product quality is ensured by our own accredited laboratory. The use of high-tech equipment and its own developments in the field of technology allows the company to improve the quality characteristics of its products.
A developed logistics network allows us to offer favorable conditions to regular customers.
Among the large number of products offered, there are both large-sized foundation blocks with a length of 2400 mm and small-sized ones with a length of 600 mm.
Installation of concrete screed on wooden floors
It is not recommended to lay concrete screed on wooden floors, since the significant mass of the monolithic slab creates large loads on the base. At the same time, the moisture present in the mixture at the time of hardening can have a negative effect on the wood.
But there are cases when there is no alternative to this option, and a concrete screed on a wooden floor, boards, plywood or OSB is the only way out.
Floor screeding is prohibited on new wooden structures, as there is a high probability of large shrinkage deformations. This is especially true for floors made of joists and floorboards; at least 3-4 years of operation must pass for complete shrinkage of the wood. For plywood and OSB boards, this factor is not critical, since the material that has undergone special processing does not shrink.
Before laying the concrete mixture on a wooden base, all structures must be treated with antiseptic compounds. The decking must be removed and joists in need of repair replaced. If the structure is insufficiently reliable, it must be strengthened by installing additional beams.
The lag pitch should be 30-40 cm, this will ensure sufficient load-bearing capacity of the wooden base. After the decking is reinstalled, it is coated with a hydrophobic compound, and the gaps between the boards or plywood are sealed with a waterproof sealant.
Wood is capable of changing its geometric dimensions during operation when the humidity regime changes, and the concrete screed is practically stable. Therefore, the technology of pouring concrete on a wooden base is to create a dividing boundary between the layers - creating a “floating” floor. Otherwise, the mobility of the wooden flooring may lead to the destruction of the concrete screed.
To do this, the monolithic slab is cut off from the walls along the perimeter with a damper tape, and concrete and wood are separated with roofing felt, parchment or bitumen mastic, but it is better to make a layer of polyethylene film, since it has zero adhesion to concrete and the slab will “slide” freely over it.
The damper tape made of expanded polystyrene foam should be attached 2-3 cm above the level of the future screed; the excess is then removed by trimming and covered with a plinth. Polyethylene is laid with an overlap of 10-15 cm and extending onto the walls to the height of the damper tape. Thus, a waterproof “trough” is created on the surface of the wooden floor, into which the concrete mixture will be laid.
Accidental punctures of the waterproofing film should be avoided. If they form, they must be sealed with tape. Therefore, self-tapping structures cannot be used to install beacons.
To reduce the weight of a monolithic slab, it is recommended to use lightweight types of concrete with a specific gravity of 800-1200 kg/m3. With a screed thickness of 5 cm, the load per 1 m2 will be 40-60 kg.
These types include:
- slag concrete;
- pumice concrete;
- expanded clay concrete.
In addition, such compositions have significantly higher heat and sound insulation characteristics.
In the future, the technology for installing a concrete floor screed on a wooden base is similar to laying the mixture on floor slabs, with the exception of its reinforcement. To reduce the load on the wooden base, it is recommended to use polypropylene fiber or plastic mesh instead of reinforcement.
A floor screed reinforced in this way has less weight, but is not inferior in strength to bases with metal mesh. Additional layers of sound and heat insulation can be laid on wooden flooring. It is allowed to install a “warm floor” system.
When using the electric heating method, the wooden base must be treated with fire retardants. Caring for the concrete base during the hardening process also does not differ from the standard one.
Construction technology
The technology for constructing a monolithic strip structure with two-level concrete reinforcement is considered to be as reliable as possible. Performing the following operations will ensure the support base has a long service life:
- Full-scale axes are placed in the building area.
- A pit or trench is dug under the strip foundation.
- Drainage is being installed.
- A sand and gravel cushion is laid.
- A waterproofing layer is formed.
- Formwork and reinforcement cages are installed.
- Concrete is poured and compacted with a vibrator.
- After dismantling the formwork, waterproofing is installed.
- The technology provides for insulation of the blind area and the outer edges of the strip foundation.
At the final stage, the sinuses are filled with non-metallic material. Then comes the overlap of the strip foundation along the beams. Typically, reinforced concrete slabs are used for these purposes. If further construction of the building is postponed to the next season, according to the technology, the concrete support needs to be preserved.
Comment! Arrangement of drainage and an insulating layer of the blind area at the excavation stage is more economical than in the process of landscaping the site.
Methods for checking screed before laying flooring
Since the main requirement for the base when laying sports flooring is its evenness, before starting work on linoleum flooring, all flaws on the surface of the screed are identified. Height differences of no more than 2 mm are allowed.
Control is carried out using a two-meter strip applied to the surface of the screed. The measurement is carried out in places of the largest gap between the support points of the rack using a graduated wedge.
If there are bulges and depressions on the surface of the screed that exceed the tolerance, they must be removed by grinding or sealing with repair compounds. Cracks wider than 0.4 mm must be expanded and sealed with epoxy resins.
Laying linoleum is allowed only after the screed has dried to 75% humidity. To measure it, carbide hygrometers, electronic moisture meters or laboratory analysis using a drying cabinet are used. But there is also a simple method without the use of special equipment.
It is enough to cover an area of about 1 m2 of screed with polyethylene, gluing the sheet along the edges. If after 24 hours no condensation has formed under the film or the screed has not changed its color, further work on laying linoleum is allowed.
Cutting piles
After arranging the pile field, work begins on cutting off the upper part of the pile pillars. Piles, due to the different magnitude of the failure, can be immersed to different depths, which necessitates the need to equalize their height before installing the grillage.
Rice. : Pile cutter for reinforced concrete piles
Expert advice! To trim pile pillars, pile cutters are used - hydraulic equipment installed on a pile driving machine instead of a diesel hammer. Modern pile cutters are highly productive, their productivity reaches 200 reinforced concrete piles per shift.
The sequence of cutting piles is as follows:
- The assistant pile driver operator coordinates the movement of the machine boom so that the position of the pile cutter exactly corresponds to the vertical axis of the pile column;
- The equipment is lowered, the pole is fixed in the technical hole of the pile cutter at the designed cutting height;
- The operator turns on the hydraulic system of the pile driver, the working fluid is supplied to the hydraulic cylinders of the pile cutter and it begins to exert static pressure or impact on the pile (depending on the operating principle of the equipment used);
- Under pressure, the pile column is destroyed (this requires 5-6 minutes), after which the pile cutter is raised, the dismantled part of the pile column is shipped to a waste storage area, and the process is repeated again on the next pile.
Rice. : Process of cutting reinforced concrete piles
