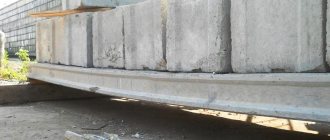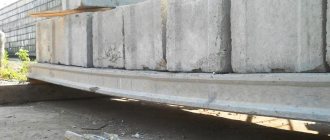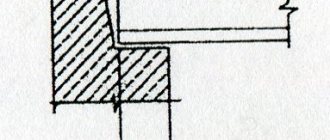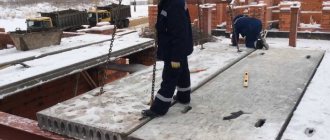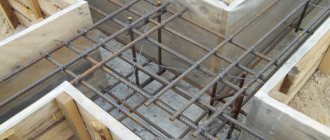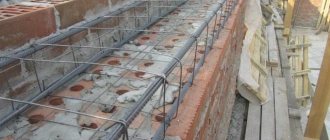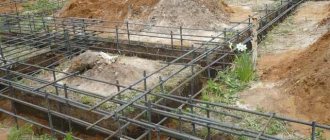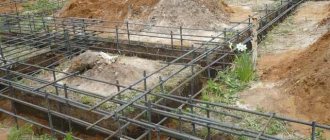When constructing a building, you cannot use a floor slab consisting only of concrete without a steel frame in the middle. Even when using the best brand of cement, the structure will be weak in bending and tensile force. Therefore, to increase the load capacity, the floor slab is reinforced. Let's figure out how to make calculations correctly and what materials are best to use.
Reinforced hollow slab Source glotr.uz
Features of plate manufacturing
In private construction, the method of pouring slabs to overlap between floors is widely used. To strengthen the structure, a frame made of steel rod is placed inside it. The peculiarity of this process lies in two details.
Firstly, only fittings of large diameter are selected. Secondly, welding is not used when assembling the frame. The rods are tied together with annealed wire. Because in practice it has been proven that welding weakens the connection located in concrete.
The whole process can be divided into 4 steps:
- When developing a project, the size of the floor and the load acting on it in the future are taken into account. Based on these indicators, reinforcement calculations are carried out.
- Formwork made of panels is installed between the main walls. The structure is secured with supporting elements.
- Guided by the design documentation, blanks are cut from thick reinforcement. Using annealed wire, the frame is tied according to the drawing and placed inside the formwork.
- Liquid concrete is poured into the prepared form. The mass is compacted and allowed to harden. To ensure good hardness, the surface is regularly moistened.
Monolithic slab for the foundation Source tildacdn.com
In order for corrosion processes to have as little impact as possible on the interconnected longitudinal and transverse reinforcement in the slab, the frame is placed in the formwork on special supports. They raise the reinforcement to a certain height from the base. According to technical standards, the same distance must be maintained from the frame to the surface. And its value is always calculated individually.
In addition to the main reinforcement of the floor, additional reinforcements are often carried out. To do this, problem areas are identified in advance. As well as the location of the slab, where it will be subject to increased load. Additional steel bars are placed in these parts of the concrete slab when pouring.
As a rule, this is done:
- at the point of contact of the slab with the support;
- where the project provides for the installation of heavy equipment;
- around chimneys and ventilation lines;
- just in the center of the slab, since this is the weakest point in it.
Determining the required thickness of a monolithic floor
For bending slab elements, over decades of experience in the use of reinforced concrete structures, the value of the ratio of thickness to span has been experimentally determined. For floor slabs it is 1/30. That is, for a span of 6 m, the optimal thickness will be 200 mm, for 4.5 mm - 150 mm.
An underestimation or, conversely, an increase in the accepted thickness is possible based on the required loads on the floor. At low loads (this includes private construction), it is possible to reduce the thickness by 10-15%.
Types of reinforced slabs
A horizontal slab separates one floor from another, which is why it is called a floor slab. Moreover, the upper side of such a platform becomes the floor for the next floor. And the lower part acts as a ceiling for the room below.
Floors between floors Source gazobetoneco.ru
Classification of floors by purpose:
- Interfloor platforms dividing the building into different levels.
- Basement slabs separating the basement from the first floor.
- Attics that limit the space under the roof from the residential floors.
- Prefabricated ones, consisting of several elements, which are produced at the factory and connected at the construction site.
- Monolithic, the production of which takes place directly at the required location.
- Prefabricated monolithic, having a structure of hollow blocks and lightweight metal beams.
An example of the latter group is the widespread reinforced hollow-core floor slab made of reinforced concrete. Prefabricated structures are often completed from two types of products. Reinforced concrete beam and lightweight concrete hollow liner.
But a monolithic slab on site is often installed between two metal I-beams. Such a connection seriously strengthens the structure. And its installation is necessary in problem areas with increased load.
Plate between I-beams Source zhk-akvapolis.rf
See also: Catalog of companies that specialize in the reconstruction and rebuilding of houses
VAT of floors
To determine the general principles of reinforcement of a monolithic floor, it is necessary to understand the typology of its operation through analysis of the stress-strain state (SSS). The most convenient way to do this is with the help of modern software systems.
Let's consider two cases - free (hinged) support of the slab on the wall, and pinched one. Slab thickness 150mm, load 600kg/m2, slab size 4.5x4.5m.
Deflection under the same conditions for a clamped slab (left) and a hinged slab (right).
The difference is in the moments of Mx.
The difference is in Mu's moments.
The difference is in the selection of upper reinforcement according to X.
The difference is in the selection of upper reinforcement according to U.
The difference is in the selection of lower reinforcement according to X.
The difference is in the selection of lower reinforcement according to U.
Boundary conditions (nature of support) are modeled by imposing the corresponding connections at the support nodes (marked in blue). For hinged support, linear movements are prohibited; for pinching, rotation is also prohibited.
As can be seen from the diagrams, when pinched, the work of the near-support section and the middle region of the slab is significantly different. In real life, any reinforced concrete (prefabricated or monolithic) is at least partially clamped in the body of the masonry. This nuance is important when determining the nature of the reinforcement of the structure.
Design advantages
A concrete mass can withstand very high compressive loads. But if the structure is subject to a bending moment or tensile force, its strength is limited. The inability of concrete to dampen such loads is compensated by reinforcement.
The main advantages of strengthening concrete with metal:
- The operational life is increasing, which is calculated in decades.
- When pouring a monolithic slab, the ceiling does not have connecting seams. This has a positive effect on ceilings and floors. The smooth surface does not require special preparation for finishing.
- A reinforced monolithic floor weighs less than factory products of the same area. Therefore, the load on the foundation is reduced.
- The combination of steel reinforcement and concrete increases the strength of the structure under loads acting in different directions.
- One square meter of the surface of such slabs can support up to 0.8 tons.
- The use of non-combustible materials allows you to maintain the integrity of the structure for a long time at high temperatures. Reinforced concrete slabs are not at all afraid of open fire.
Floor slabs after a fire Source maxons.com
- Producing a monolithic slab directly on site requires much lower costs. Industrial structures are more expensive and require delivery to the construction site.
- The formation of a monolith does not require lifting equipment. With the exception of supplying formwork elements to the floor.
- The monolithic slab transmits forces evenly to all supports. Therefore, the formation of cracks is reduced to a minimum.
- If the house design is non-standard, then the construction of one monolithic slab as a floor will be the most practical solution.
- Longitudinal and transverse reinforcement in the floor slab makes the structure much frost-resistant and increases its sound insulation.
- Even novice builders can fill a monolithic floor for a two-story house, without the involvement of a specialist.
- Columns can be used as support for the slab. This increases the attractiveness of the building.
One of the disadvantages is the labor-intensive operation of creating a frame from reinforcement. In addition, it requires special equipment and mechanical devices. The second problem is the long process of gaining concrete strength. Moreover, it must be monitored and the stove must be maintained all this time.
Humidification of a monolithic slab Source martand.ru
Private developers see the disadvantage that the reinforcement of a monolithic floor slab cannot be done alone. This will require a minimum of 3 people.
Requirements for strengthening slabs
When reinforcing a concrete structure with reinforcement, it is necessary to adhere to certain standards and recommendations. And first of all, you need to abandon welding work. Because electric welding disrupts the structure of the metal at the joints and thereby weakens the structure.
The thickness of the reinforced concrete floor slab should be 30 times less than the distance between the load-bearing walls. And the minimum size should not fall below 15 cm. In this case, it is allowed to lay reinforcement in just one layer. But if the thickness of the slab is higher than the allowed minimum, then the rod should already be tied into a frame.
The working reinforcement in the floor slab is connected to each other only with annealed wire. Its diameter is from 1.2 to 1.6 mm. The rod for the frame must be selected with a cross-section from 80 to 120 mm. But you can purchase a ready-made mesh made of thick reinforcement.
Corrugated rod for reinforcement Source rem-market.ru
For the mortar you need to choose only high-quality cement, and the formwork should be made from planed boards. You can use moisture-proof plywood. In any case, it is necessary to carefully seal all joints to avoid concrete leakage.
If wood is used as supports for the formwork, then you need to select pillars with a diameter of 20 cm. But it is better to use telescopic metal posts. They are much more convenient to use. You don't even need to buy them. There are companies that rent out all the formwork.
Laying reinforcement in the pit
Many owners prefer to carry out all reinforcement work directly in the prepared pit. This is, of course, advisable if you look at it from the point of view of saving time. This way you won’t have to move the prepared reinforcement structure from the work site and lay it in the foundation.
But such operations often damage the compacted pad and the waterproofing of the base itself, allowing moisture from the soil to gradually destroy the entire foundation of the structure.
It is better to lay the prepared lower chord with connected supports in a pit, and there, in place, make a solid frame, connecting the upper ends of the supports and the outer reinforcement belt.
In this case, before laying the lower chord, it is worth equipping the sides of the pit with formwork so that the reinforcement is immediately carried out firmly. And the metal frame of such a foundation will not require additional modifications in the form of alignment or displacement.
Materials and necessary calculations
To create good concrete you will need cement grade 300 or higher. Fillers should be fine sand and medium-fraction crushed stone. For the reinforcing frame, a corrugated rod made of class A steel is suitable.
During the work it will help:
- grinder for cutting reinforcement;
- mechanism for knitting wire;
- equipment for bending reinforcement.
Before you begin, you need to perform calculations. First you need to find the thickness of the future reinforced concrete floor. To do this, you need to measure the distance between the main walls. Divide the result by 30 and multiply by 1.2 (safety factor).
For example, if there are 8 meters from wall to wall, then: 800: 30 × 1.2 = 32. The thickness of the ceiling in this case should be 320 mm. But to be sure, it is better to consult an expert. After all, you always need to take into account all the nuances.
Then the number of levels of reinforcement in the floor slab is calculated. And since the thickness of the slab in our example is more than 150 mm, it is already necessary to use two-level reinforcement. Using a corrugated rod with a cross-section of up to 12 mm, you need to connect two meshes with a cell from 200 to 400 mm.
Reinforcement of the floor slab Source graficart.ru
Then the gratings are connected into a frame. And its height is determined by the standards of indentation from the base of the formwork and the surface of the future slab. And in this matter it is also better to contact a specialist.
Reinforcement of a hollow slab
Floors with voids are very common in the construction of houses. The strength of such a slab is no worse than a monolithic one, and the weight is significantly lower. Hence the load on the foundation is less. The technology for producing slabs with voids is somewhat different from the usual one.
The process of reinforcing a hollow core slab:
- A lower mesh of reinforcement is placed in the formwork and installed on supports.
- Then the vertical frames are installed.
- After this, void formers (punches) are installed.
- The structure is covered with an upper reinforcing mesh.
After this, the form is filled with concrete and vibrated. After the required time has passed, the punches are removed and the unevenness on the slab is rubbed down. Holes for the hinges are drilled, and the structure is necessarily sent for steaming.
Hollow slab Source gbi-ryazan.ru
The diameter of the rod when reinforcing a hollow structure is much smaller than that used to create a monolithic slab. For the lower mesh, longitudinal reinforcement with a cross-section of 8 mm is taken, and transverse reinforcement is taken with a cross-section of 4 mm. The upper mesh generally consists of a rod with a cross section of 3 mm.
The hollow slab has one feature. It cannot be shortened. If the floor is cut crosswise, the support unit will lose its transverse reinforcement. And this is fraught with the formation of inclined cracks on the slab.
Basic installation errors
To provide the foundation with the necessary properties and protect it from destruction, it is necessary to strictly adhere to the reinforcement technology. As a rule, inexperienced builders make common mistakes:
Do not stretch polyethylene material over the poured concrete solution. The laitance leaks out and cracks appear on the surface;
- Having filled a cushion of sand and crushed stone, many neglect to compact it. The foundation shrinks and cracks form;
- on the installed formwork, the cracks through which the mortar mixture flows are not sealed, which leads to the appearance of unevenness;
- poor insulation of the slab from the soil surface will lead to premature destruction of the foundation, and restoration work will be quite expensive;
- It is a mistake to use stones as spacers;
- during installation work, reinforcing bars are fixed in the soil layer, the metal corrodes and quickly collapses;
- Before laying the foundation, a cushion of sand-crushed stone mixture is not poured, which reduces the strength of the slab. Another typical mistake is that only crushed stone is used to construct the cushion, but the minimum percentage of sand content in the cushion under the foundation slab before its reinforcement should be within forty;
- the spacing of the mesh rods exceeds the permissible maximum limit of forty centimeters, or does not at all correspond to the calculated data on load effects;
- there is no protective layer of concrete mortar on the side of the reinforcement ends, and the metal is subject to corrosion ahead of time;
- There are no vertical reinforcing bars under the installation of walls and columns, and the load forces are distributed unevenly.
These are the most serious errors that can clearly have a negative impact on the performance of the foundation. There are also more unobvious features that only experienced specialists can tell you about.
Briefly about the main thing
When building a two-story house to cover between levels, it is most practical to focus on the technology of creating a monolithic reinforced concrete slab. The resulting design is in no way inferior to the factory elements. And in some respects it will even surpass them.
Before work, you need consultation with a specialist and competently performed calculations. And it’s not difficult to reinforce the slab. The main thing is to choose a rod of the required cross-section. And, guided by the technical documentation, tie it into the grid. Most likely you will need to prepare two such elements and connect them into a frame.

