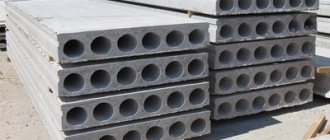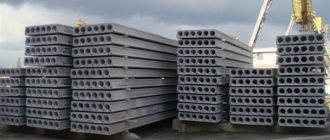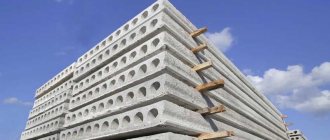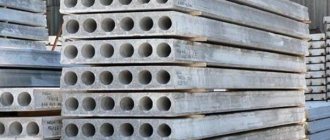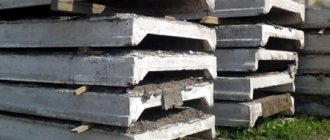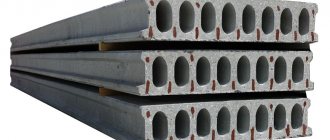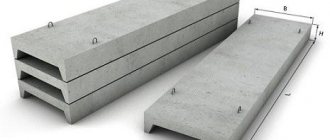Reinforced concrete floor slabs are currently one of the most popular structures in the civil and industrial construction sector.
They have proven themselves well for both single-story and multi-story buildings.
In residential construction, hollow-core floor slabs are considered very popular, performing a floor-to-floor separating function in a building. In addition, they evenly transfer loads from the structures above through the walls to the foundation.
The domestic industry produces several dozen modifications of hollow-core slabs with standard dimensions that satisfy most design solutions.
Decoding the concept
This modification of ready-made reinforced concrete floor elements has a limited thickness of up to 300 mm ; inside the structure there are several through voids of a cylindrical shape D = 159 mm, directed along the long side of the structure.
For the production of PCs, M30/M400 concrete mortar is used, which provides the structure with the necessary strength and ductility.
In order to increase the strength properties and load-bearing capacity of hollow-core floors, a reinforced frame made of stressed steel reinforcement A3 and A4 class is installed in them .
Such a frame is reinforced at the ends to prevent deformation of the structure in the area of increased load.
For what purposes are they used?
The PC modification is used in industrial, commercial and residential construction. In addition, they are used in the construction of heating mains and tunnels. The slabs are widely used for large-panel objects, but there are certain modifications for private buildings built from standard brick, as well as lightweight concrete blocks.
Important! PCs are applicable for any climatic regions, including zones with increased seismic activity. In the latter case, the slabs are made from concrete with special additives and a reinforced reinforcement frame.
Marking – passport of the floor slab
The developer does not need to know the intricacies of the technology used to produce a hollow-core floor slab. It is enough to learn how to correctly decipher the markings. It is carried out in accordance with GOST 23009. The brand of the plate includes three alphanumeric groups, separated by hyphens.
The first group contains data on the type of panel, its length and width in decimeters (rounded to the nearest whole number). The second group indicates:
- Load-bearing capacity of the slab or design load (kilopascals or kilogram-force per 1 m2);
- For prestressed slabs, the class of reinforcing steel is indicated;
- Type of concrete (L - light, S - silicate, heavy concrete is not indicated in the markings).
The third group of markings contains additional characteristics that reflect the special conditions of use of structures (resistance to aggressive gases, seismic influences, etc.). In addition, the design features of the slabs (the presence of additional embedded parts) are sometimes indicated here.
As an example to explain the principle of marking hollow-core panels, consider the following design: Hollow-core panel type 1PK, length 6280 mm, width 1490 mm, designed for a load of 6 kPa (600 kg/m2) and made of lightweight concrete using prestressed reinforcement class At -V).
Its marking will look like this: 1PK63. 15-6AtVL. Here we see only two groups of characters.
If the slab is made of heavy concrete and is intended for use in a seismic zone (seismicity up to 7 points), then a third group of symbols appears in its designation: 1PK 63. 15-6AtV-C7.
The considered technical characteristics of floor slabs determine their scope of application. All types of hollow-core panels are calculated based on the standard load on the floor - 150 kg/m2 (weight of people, equipment and furniture).
The load-bearing capacity of a standard slab ranges from 600 to 1000 kg/m2. Comparing the standard of 150 kg/m2 with the actual strength of the panels, it is easy to see that their safety margin is very high. Therefore, they can be installed in all types of residential, industrial and public buildings.
| Slab type. | Reduced slab thickness, meters. | Average density of concrete slab, kg/m3. | Slab length, meters. | Characteristics of the building. |
| 1pcs,1pkt, 1pcs | up to 7.2 inclusive. | Residential buildings (sound insulation of premises is ensured by installing floating, hollow-core, hollow-core or layered floors, as well as single-layer screed floors | ||
| 1pc | up to 9.0. | Public and industrial buildings | ||
| 2PK, 2PKT, 2PKK | up to 7.2. | Residential buildings in which sound insulation of residential premises is ensured by installing single-layer floors | ||
| 3PK, 3PKT, 3PKK | up to 6.3. | |||
| 4pcs | up to 9.0. | Public and industrial buildings | ||
| 5pcs | up to 12.0. | |||
| 6pcs | up to 12.0. | |||
| PG | up to 12.0. | |||
| 7pcs | up to 7.2. | Residential buildings (low-rise and estate type) |
This table contains the given thickness of the slab - a term that is not understood by beginners. This is not the geometric thickness of the panel, but a special parameter created to assess the efficiency of the slabs. It is obtained by dividing the volume of concrete placed in the slab by its surface area.
[custom_ads_shortcode2]
Requirements according to GOST
The basic regulatory document for reinforced concrete floors of PCs is GOST No. 26434, published in 2015. Also applicable :
- 13015-2012;
- 21779-82;
- GOST 23009-2016.
They regulate modifications of factory products, their sizes and production characteristics :
Length range from 1.7 to 12 m.- Range of standard sizes in width: 1.0-3.6 m.
- Variation in thickness: 160-300 mm.
- Weight from 0.800-8.600 t.
- Permitted load on PC: 3-13 kPa.
- Types of concrete: heavy, dense silicate and light.
- Design size between voids at centers: 139-233 mm.
- Number of support zones: 2, 3 and 4.
- Reinforcement - prestressed/non-prestressed.
Standard
All reinforced concrete floor slabs are used according to the instructions in the working drawings of the panels, which are determined by GOST 21924.2-84. Taking into account the project of a particular house, the presented panels can be equipped with the following elements:
- embedded products;
- fittings releases;
- local cuts;
- holes.
If continuous reinforcement, as well as electrothermal stress at different temperatures, were used in the manufacturing process of the slab, then it is necessary to use high-strength wire reinforcement. To lift and install these products, it is necessary to use special equipment. The location and dimensions of the hole in the GOST 21924.2-84 slabs can be determined from the drawings that are available as part of the design documentation for the gripping device used.
How to use reinforced concrete hollow-core floor slabs is described in the article.
The voids in the tiles are used for support on 2 or 3 sides; they are located parallel to the direction along which the length of the floor panels runs. If you use floor slabs to support them on 4 sides, then the location of the voids will be parallel to each of any sides of the product contour. Floor slabs, which are used for support on 2 or 3 sides, are made pre-stressed.
None There are products that are produced with non-tensioned reinforcement during production. They are characterized by the following dimensions:
- thickness – 220 and 260 mm;
- length – 4780 and 5680 mm;
- void diameter – 159 mm, 140 mm, 127 mm.
According to GOST 21924.2-84, the dimensions of reinforced concrete floor slabs are divided into 5 types, each of which has its own dimensions. What a load-bearing wall made of aerated concrete should be like so that a floor slab can be laid on it is described in this article.
Table 2 - Types and standard sizes of reinforced concrete panels.
| Brand | Structure | Void diameter | Thickness, m | Length, m | Width, m |
| 1P | Solid single layer | _ | |||
| 2P | Solid single layer | _ | |||
| 1pc | Round voids | ||||
| 2pcs | Round voids | ||||
| PB | Multi-hollow | _ |
[custom_ads_shortcode1]
Features of application and installation
The selection and installation of hollow-core PC slabs must be carried out only in strict accordance with the project. Based on it, a technological map (TC) of the work is developed, which indicates the composition of the team, the plan and diagram of the installation of structures, the necessary materials and equipment.
Mandatory conditions for installing PC boards:
- The size of the PC support on load-bearing elements is selected according to the wall material: reinforced concrete from 80 to 150 mm;
brick from 80 mm to 160 mm; lightweight concrete blocks from 100 to 160 mm; iron structures - 70 mm. For any type of wall, it is not allowed to increase the support length beyond 200 mm, since the slab will begin to work like a pinched beam, and the loads will behave differently from the design ones. - It is not allowed to cover three walls at the same time with one slab. Because stresses will arise in it that are not taken into account by the calculations and the selected reinforced frame, which is why the slab will probably simply crack.
- The voids are sealed with concrete to the depth of support of the slabs in order to strengthen this zone from additional stresses caused by newly formed pinching loads, in addition, this also protects the structure from water entering it.
Advantages and disadvantages
If we compare PCs with solid slabs, the first has significant advantages :
- Low overall weight of the slab.
- The ability to use the structure for its intended purpose with design loads, almost immediately after installation, since no time is required for the concrete solution to harden.
- Reducing the load on the foundation of the house and walls.
- Providing characteristics of strength, heat resistance and noise protection, since the cylindrical holes act on the one hand as additional stiffening ribs, and on the other as air insulators that prevent the transfer of heat losses and sound waves between floors.
- Increase the usable volume in the room.
- Good resistance to seismic loads.
- Reducing construction time.
- Reducing the cost of finishing work.
- Reducing the specific costs of concrete and steel for the production of 1 m2 of flooring.
- Reduced transportation costs.
- Reducing the cost of 1 m2 of construction.
The disadvantages of hollow-core slabs include a low range of external dimensions, which complicates installation in houses with non-standard layouts, as well as the need to use lifting equipment to perform installation work.
Average prices
All PC ceilings are produced only on factory equipment, therefore they comply with GOST requirements for quality and dimensional characteristics. Their prices vary slightly by region of the country.
Note. The market value depends on the brand of concrete, reinforcement and external dimensions of the ceiling.
Average prices for PC floor slabs depending on brand, volume and type of delivery:
- PC 60-15.8, volume of concrete - 1,120 m3, price with/without delivery - 14800/13000 rub.
- PK 63, volume of concrete - 0.730 m3, price with/without delivery - 13125/11245 rub.
- PC 30, concrete volume - 0.35 m3, price with/without delivery - 4220/3572 rub.
- PK 42, concrete volume - 0.596 m3, price with/without delivery - 6119/5186 rub.
- PK 17-10-8, volume of concrete - 0.36 m3, price with/without delivery - 4500/3460 rub.
- PC 48, volume of concrete - 0.558 m3, price with/without delivery - 6812/5768 rub.
- PK 35, 35 7, volume of concrete - 0.410 m3, price with/without delivery - 5576/4532 rub.
- PC 24, volume of concrete - 0.46 m3, price with/without delivery - 5450/4533 rub.
- PK 59, volume of concrete - 0.684 m3, price with/without delivery - 8809/7100 rub.
Why choose reinforced concrete
Each of the existing building materials has advantages in use. When choosing the right one, you must first of all focus on the type of building and the tasks assigned to it. Wooden coatings are more flexible, lightweight and natural in origin, but they are also very susceptible to pests and have a shorter service life compared to concrete varieties. In addition, it makes sense to take into account the difference in the size of wooden floor beams and concrete ones.
You can find out what kind of ribbed floor slabs they are: dimensions, GOST, by reading the article.
Among the disadvantages of reinforced concrete structures, it is necessary to note the significant weight and the use of special equipment. Despite this, the labor intensity of wooden floors will be significantly higher and the process itself will be longer compared to ready-made concrete slabs.
The video shows the range and dimensions of floor slabs:


