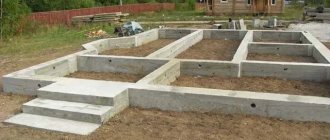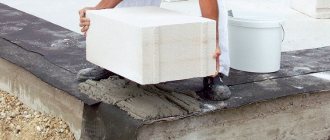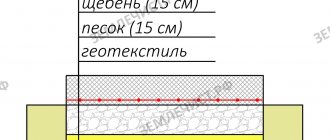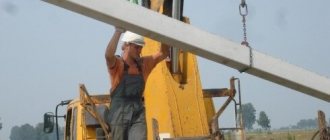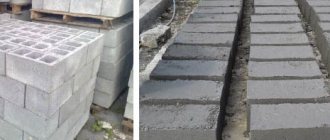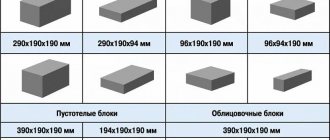People associate the construction of a private house with huge financial expenses. In reality, it turns out that everything is not so scary and terrible - if you carry out construction correctly and according to the instructions, you can even save a little.
Next, we should look at the question of how much it costs to build a house using a certain material. Approximate calculations will be given that you should focus on if you have a desire to live in a private house separate from everyone else.
How much does it cost to build a house from foam blocks?
In the last few years, houses made of foam blocks have begun to spread; builders themselves are actively introducing them, stipulating the simplicity and cost-effectiveness of the financial plan.
But when making the appropriate calculations, it becomes clear that foam blocks are not such an economical material, since the cost of a turnkey house is made up of the following points:
- Architectural plan of the project and its approval by government agencies. You can carry out documentary confirmation yourself, which will significantly save money. Collecting documents, approving the project and obtaining a construction permit will require from the owners of the future building from 25 thousand rubles (excluding the cost of the agents’ work).
- Next, they begin to pour the foundation, and in the story with foam blocks you can save a little. Due to the low mass of the basic material, a conventional lightweight foundation with reinforcement is suitable for a one-story house. The average cost of purchasing composite components for concrete varies from 180 to 220 thousand rubles - depending on the area of the future building.
- Laying out a plinth made of foam blocks requires 5-6 rows of standard blocks. This is approximately 70-80 thousand rubles.
- Next, the walls are laid, which, depending on the house, can require up to 150 thousand rubles - this is approximately 13-14 rows of foam blocks.
- Roofing frame – fixed cost of 5% of the total work estimate. In this case, it is about 50 thousand rubles. The roof covering can vary, so its cost is much more difficult to determine. For example, if you cover a roof with tiles, you will need to purchase material in the amount of 35 to 100 thousand rubles - it all depends on the cost of a sheet of tiles and the area of the house.
Based on the results presented above, it turns out that the construction of a one-story house made of foam blocks will require no more than 700 thousand rubles. For Moscow and the Moscow region, and for Russia as a whole, this amount is not exorbitant and unattainable.
But the calculations presented take into account only the construction of the house itself, without communications and other equipment.
It is not rational to take the presented expenses into account, since each owner of a future home weighs his needs against his material income, as a result of which internal communications and finishing can be done for either 500 thousand rubles or 1.5 million rubles. The minimum cost of construction of the entire house is 1.5 million rubles.
Step-by-step review of construction technology
In this article we will build a one-story house from foam concrete blocks, the base of which will be a strip monolithic foundation with a brick base. Let's take a closer look at the stages of construction and understand the technology of constructing a building made of foam blocks.
Preparatory work
The construction of any house begins with geodetic work, including soil analysis and foundation markings. This is where we will start.
A soil survey is necessary, first of all, to determine the depth and type of foundation. Almost any soil is suitable for tape; it is the strongest and most durable.
Next, you should make markings in accordance with the plan of the future house, remove the top layer of soil and dig a pit of the required depth and width. At the bottom of the pit it is necessary to lay a sand cushion.
Note! Experts advise deepening the foundation to the distance where the soil freezes. This will make the foundation of the future house even more reliable.
How much does it cost to build a brick house?
A brick house - this is it, an unattainable dish for the people of Russia. But even this seemingly unattainable dream may turn out to be quite real, since approximate calculations for building a house please the eye with a low figure.
To convince ordinary people of this, we should give an example of a calculation for the construction of a standard one-story house measuring 81 square meters. m (9x9 m):
1. For such a house you need a good strip foundation with reinforcement. The required volume of concrete for the foundation is about 55 cubic meters. m.
If the foundation must be 1.6 m deep, then 4 horizontal rows of reinforcement are required. Based on general calculations, together with formwork and work on the foundation, about 250 thousand rubles are required.
2. Next comes brickwork - this is the most expensive stage, both physically and financially. If the house has 81 sq. m, which means that one floor will require about 9 thousand bricks.
In Moscow, high-quality bricks can be purchased for 12 rubles apiece. As a result, it will take only 108 thousand rubles to purchase a brick.
But this is not the only material - you will need cement and sand, water. Additional materials cost about 25 thousand rubles.
A construction company requires up to 1,500 rubles per 1 sq.m. for laying a wall with 1 brick. m. House of 81 sq. m. m is about 100 sq. m when calculating a ceiling height of 2.7 m.
It turns out that the construction company will have to pay about 150 thousand rubles for the work - this is only the external walls of the house. As a result, brickwork can require up to 500 thousand rubles, including sealing seams and laying out door and window openings.
3. Roof - for a house of 81 square meters. m requires a gable roof, the area of which is about 125 sq. m. m.
This requires:
- wooden materials worth 9 thousand rubles (plus supports worth 4 thousand rubles),
- covering with tiles (for example) of 80 sheets and the amount of 36 thousand rubles,
- insulation 145 sq. m of mineral wool worth 4 thousand rubles,
- other fittings in the form of ridges and drainage systems worth over 70 thousand rubles.
The amount of materials can reach 150 thousand rubles. If we talk about construction work, then for the installation of the rafter system you will have to pay about 70 thousand rubles, and the installation of the roof - about 60 thousand rubles.
The cost of installing the roof also takes into account the installation of the ridge and other work, which will also require up to 50 thousand rubles from the client.
As a result, installation of the roof with construction work costs 330 thousand rubles.
It turns out that the cost of building a brick house without interior decoration is 1 million 80 thousand rubles. Interior decoration is still a minimum of 700 thousand rubles. The final minimum cost of building a brick house is 1 million 800 thousand rubles.
Since brick houses are about aesthetics, quality, and durability, the presented cost does not turn out to be so inflated. The only unpleasant point is the cost of land plots in Moscow and the immediate Moscow region.
How much does it cost to build a house out of brick? Video:
Single-story vs. two-story
A one-story building with an area of 100 m2 has relatively small dimensions (as an option - 12 x 8.5, 10 x 10 m), which means that it is quite possible to build just such a house on a plot of 6 acres. One-story has a number of advantages over two-story:
· It is safer and more comfortable to live in because there are no stairs. This is especially true if children and elderly people live in the house.
· With the same living area, a one-story apartment has more useful space. Again, thanks to the absence of stairs, the opening for which takes up 5-10 m2, and the inevitable hall or corridor on the top floor “eats” about another 10 m2.
· One-story is cheaper to build. You save on materials and work, because it has a smaller wall area, it does not need an interfloor ceiling and stairs.
How much does it cost to build a frame house?
Modern technologies have reached their apogee - now frame houses are offered for construction, the cost of which is much lower than the usual brick buildings. A frame house is the use of modern SIP panels and other materials.
Their quality and heat preservation properties allow people to live in houses for a long time - it is possible to organize the construction of a full-fledged house, but such implementations are not recommended for regions with a harsh winter climate.
Frame houses are much cheaper to build and quicker to build, which is why they are preferred today.
As an example, we should consider the cost of building a two-story house, the area of which is within 140 square meters. m – the walls of the first floor are 7.5x13 m, the walls of the second are 6x7 m. The cost of the work is presented as follows:
- The foundation is piles or a simple strip foundation without the introduction of reinforcement. Piles will require no more than 80 thousand rubles, and a strip foundation will cost more than 100 thousand rubles.
- Frame and cladding - depending on the cladding, the cost of work and material may require up to 250 thousand rubles.
- Insulation is mandatory in a frame house, so you will have to shell out another 80 thousand rubles.
- Roofing materials cost only 200 thousand rubles.
- Interior decoration and windows are approximately 700 thousand rubles (you can calculate the cost of materials of average cost, so it is better to count on a price of 1 million rubles).
It turns out that building a house - the external frame - can cost only 650 thousand rubles. With other additional costs for interior decoration to a minimum, this is a final amount of approximately 1 million 300 thousand rubles.
Foundations: cost of construction and installation work
How much it costs to build a house from scratch also depends on the foundation used. To build a brick house, any type of foundation can be used. The feasibility of constructing a particular type of foundation is determined by the calculated design loads, the depth of groundwater and the type of soil.
Pile foundations
Piles can be used: bored, bored with casing, driven, pressed, screw:
- Bored piles: the cost depends on the reinforcement scheme, depth, diameter, required upper elevation, total volume of work and ranges from 1900 to 3800 rubles/m³
- Drilling with casing: the cost of work starts from 4,500 rubles/m³
- The cost of driving depends on the size of the pile in cross-section and length, the cost of work starts from 500 rubles per m.p.
- The cost of pressing piles depends on the cross-section, length of the pile and the soil of the site: from 1000 rubles per m.p.
- The cost of screwing piles depends on the diameter, length of the pile and ground conditions from 350 rubles per m².
Piles can be driven using special equipment or manuallySource po-almash.ru
Poured concrete foundations
- Monolithic strip reinforced foundation - grillage. The cost of a monolithic reinforced concrete foundation includes reinforcement and formwork work: from 2100 to 4200 rubles/m³
- The price of installing FBS blocks or FL slabs of a prefabricated strip foundation depends on the size of the slabs or blocks and varies from 850 to 1300 rubles per piece.
- The cost of installing a slab monolithic foundation varies with changes in the reinforcement scheme, depending on the height difference and the shape of the slabs: from 2000 to 4000 rubles/m³
- Prices for installing a columnar monolithic foundation vary from the type of reinforcement, the number of steps, the depth of the base, the number of embedded parts: from 2800 to 5500 rubles/m³.
If we calculate the construction of a foundation for a house with an area of 200 m² of square section, then, taking into account the freezing depth for the middle zone, the installation of a strip monolithic reinforced foundation will cost:
- Minimum: 175 thousand rubles excluding the cost of materials.
- Maximum: 350 thousand rubles. also without material costs.
Pouring a strip foundationSource rstk.net
How much does it cost to build a house from aerated concrete?
Aerated concrete is a type of concrete similar to foam block. Based on its not so attractive appearance, such buildings are advised to be additionally clad. The cost of building a one-story house of a standard area - with walls 8x9 m - is presented as follows:
- It is better to make the foundation strip with additional reinforcement. As already calculated above for a brick house, the cost of materials and work will be 250 thousand rubles.
- Walls cost approximately 400 thousand rubles. The calculation takes into account aerated concrete blocks for the external and internal walls. The external walls are thicker - 400 mm, the internal ones can be thinner - 250 mm.
- External wall cladding – up to 150 thousand rubles.
- A rafter system with work costs 80 thousand rubles.
- Roof - above we have already taken the calculation using tiles, from which it follows that it is necessary to shell out up to 300 thousand rubles.
- Interior decoration - communications, equipment and formation of walls - minimum 700 thousand rubles.
It turns out that building a house from aerated concrete is not so cheap. After all, in total you will have to spend 1 million 880 thousand rubles. The advantage of building with aerated concrete is the speed of work.
Moreover, it retains heat perfectly, so there is no need for external cladding when it comes to thermal insulation.
Having saved 150 thousand rubles, you can build a house from aerated concrete for only 1 million 730 thousand rubles. The quality is not inferior to a brick house, and you can build it yourself - this is not a brick that has to be laid out “with jewelry.”
How much does it cost to build a house in 2022? Video:
Call us, we are always in touch
We are always open to dialogue and ready for cooperation. A qualified architect or experienced engineer will answer your call; specialists will help you navigate among a large number of building materials and choose the best option that fully suits your needs and preferences. You will be able to get advice on choosing the project that will be the best option for you, and get answers to any questions that concern you.
The consultation is completely free and does not obligate you to place an order with us, but if you instruct us to do the work, we will be happy.
How much does it cost to build a house from timber?
Houses made of timber are attracting future owners of a private home more and more. An attractive appearance, warmth, and reliability of the structure are integral factors that people consider when calculating the cost of building a house.
Calculation of the cost of building a one-story house 8x8 m is presented as follows:
- Foundation – a house made of timber does not require a full foundation. There are enough piles with foundation blocks here. To build a foundation for a log house of this size, 20 piles and the same number of blocks are required, so you will have to spend about 50 thousand rubles. The construction company will charge about 70 thousand rubles for the work.
- Frame – here it is better to choose ready-made timber frames. The approximate cost of the indicated area is 750 thousand rubles. As a rule, internal partitions are already provided here, so you won’t have to pay anything extra. You can also order its installation from the company where the frame is purchased - this is approximately 30% of the cost of the frame itself. For the above example, it turns out to be 225 thousand rubles.
- The roof costs about 300 thousand rubles already calculated from the tiles.
In the calculations, part of the interior decoration should be removed, which in the examples is indicated as an average of 700 thousand rubles. Since the frame is provided ready-made, you can safely remove 100 thousand.
It turns out that the total cost of building a house made of timber is about 2 million rubles. Yes, beams are a luxury; they should not be confused with logs and a finished frame.
Building a house from a log house can cost only 1.5 million rubles, but the log house is not particularly pleased with its thermal insulation.
Do-it-yourself smart home technology. What it is? - there is more useful information here.
Types of roofing for foam block buildings
All existing types of roofing are used with foam block buildings. In principle, they can be divided into only two groups, flat and pitched.
Flat roofs
Flat roofs have the least amount of problems
There are no problems with them at all. Covering or ceiling slabs are laid on the walls and a roofing pie is made over them. The load from the slabs is evenly distributed over the entire cross-sectional area of the walls.
The foam blocks on which the roof rests find themselves in the same conditions as if we continued to build the wall higher, and this would be the weight of the upper floors, not the roof.
Pitched roofs
Installation of a pitched roof
Gable roof
Half hip roof
Hip roof
Mansard roof
Roof of complex shape that cannot be classified
There are more types:
- single-pitched;
- gable;
- attic;
- hip or hipped;
- half-hip.
In addition, there are roofs of complex shapes that are not classified. But this doesn’t matter to us, all these roofs involve a truss structure that supports the roof.
The load from the rafters, if they are attached directly to the walls, will be point-like, which is why problems arise in designing the attachment points for the roof to the foam block. First, let's look at the features of rafter structures.
Elements and types of rafter structures
Rafter structure
As is clear, the main detail is the rafters, connected to each other by lathing; they support the weight of the roofing pie.
They are divided into two types:
- layered;
- hanging.
Hanging and layered rafters
The first rest at both ends (the lower ones are called rafter legs) on walls, mauerlats or racks.
The second type is supported only by the legs, the upper ends hang freely. Together with other elements they can form a roof truss.
The figure shows the names of the parts of the truss structure (trusses)
The picture above shows the most common types of roof trusses (we don’t call them structures, as this means all the rafters and sheathing).
And two more explanations:
- The headstock in the fourth picture is the same as the stand; the author of the picture used a term more common among restorers than among engineers (the author of this article has almost never encountered it).
- The tightening is also more often called a screed (in general, many construction terms have many names; this is even found in regulatory documents).
Note. The figures show the recommended span sizes for each type of truss. This is useful information.

