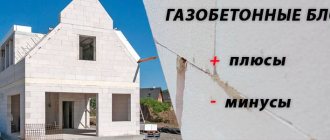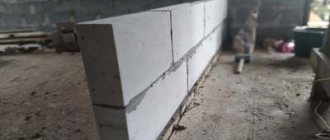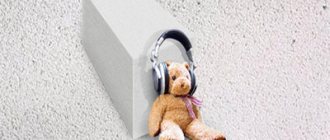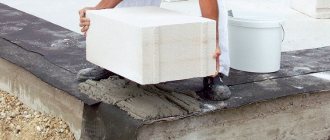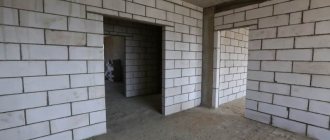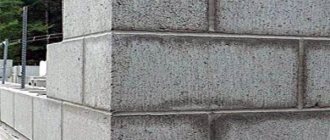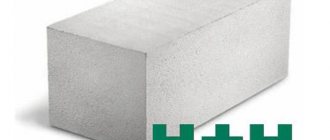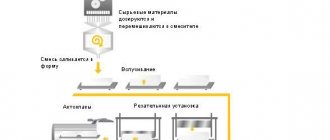One of the varieties of aerated concrete, characterized by high strength characteristics, is called sibit. This material resembles wood in some of its properties. It is also light, breathable and retains heat well. In terms of thermal insulation characteristics, sibit is 3 times better than brick. As a result, a sibit house retains heat well in the cold season and prevents the rooms from heating up in the hot summer. In our article we will describe the features, advantages and disadvantages of this material, and also tell you how to build a house with your own hands from sibit.
Modern materials for building a house. Ceramic blocks (porous ceramics)
Modern material for the walls of the house.
Essentially the same red brick, only with numerous voids. It is made by firing the same clay. However, this creates voids in the material, which significantly improve its thermal insulation properties. In addition, sawdust is added to the starting material during production. When fired, they burn out, resulting in the formation of microscopic pores. Advantages of porous ceramics:
- excellent thermal insulation properties;
- environmental cleanliness;
- large-format blocks (laying is done quite quickly);
- less weight (and therefore less load on the foundation).
Flaws:
- high price;
- reduced load-bearing capacity and strength (compared to solid ceramic bricks);
- increased fragility (especially noticeable during transportation, loading/unloading);
- easily absorbs moisture.
By the way, one point should be noted regarding the strength characteristics... Manufacturers often claim that porous ceramic blocks (used for the construction of load-bearing walls) correspond in strength to M100 concrete. For example, you can often hear that “the strength is the same as that of ordinary solid red brick.” However... in practice this does not always work out. The strength of porous ceramics may vary from manufacturer to manufacturer. Therefore, you need to be vigilant when purchasing.
Despite its shortcomings, this material is now very popular. Used for the construction of luxury houses.
What is sibit?
Northern region, small budget and short construction period. If you are planning to build housing, and these criteria are the basis that influences your choice of material, then aerated concrete should be your goal. These blocks of artificial stone have dozens of pores, and this does not spoil them at all, but rather improves their quality.
Production of construction. material involves two different methods. In the first case, the composition for the production of the finished product hardens on its own, without any additional components. influences. The stone obtained in this way is called non-autoclave. If steam, high degrees and pressure are used for hardening, autoclaved aerated concrete is obtained. Both stronger and warmer - this is how builders describe this type.
Sibit building block
All over the world, hundreds of enterprises are churning out this now popular material. About 40 countries have factories on their territory. Such production was put on the assembly line in our country only in the middle of the 20th century.
Among its competitors, the Novosibirsk plant stands apart, which produces the so-called sibit (autoclaved aerated concrete). They adopted equipment from the German founder of the industry and developed a special composition, thanks to which Sibit aerated concrete is simply swept away from hypermarkets by residents of cold regions.
And it seems that the components are not original, but it’s all about their relationship. Proportions are extremely important. Thanks to its methods, the manufacturer managed to achieve lower weight of products, while increasing its efficiency in terms of retaining heat in the room.
Features of Sibit
Sibit differs from traditional building materials - cinder block and brick - in its light weight. But the main advantage is that, thanks to its porous structure, like natural wood, it can “breathe” and accumulate heat. Due to this, the house maintains a comfortable temperature all year round. It will be warm here in winter, cool in summer, and this allows home owners to save up to 30% on heating costs.
This explains the popularity of porous sibit in individual housing construction. The strength of the material is such that it can be used to build a house up to five floors high, using it not only for the construction of load-bearing walls, but also in ceilings.
No. 2. Brick house
Another classic and time-tested material for building a house is brick. Despite the emergence of a mass of alternative materials, it remains the most popular material for the construction of low-rise private houses, and there are many reasons for this.
Pros:
- high durability and strength;
- inert to rodents, insects and mold;
- fire resistance;
- the material is breathable;
- brick allows you to turn a project of any complexity into reality.
Minuses:
- the need to carefully prepare the foundation, since brick is a heavy material, and the masonry is done in several rows;
- low thermal insulation properties;
- high labor intensity of work and low construction speed;
- a brick house is more expensive to build from other materials.
To build a 2- or 3-story house, a brick of strength M100 or M125 is sufficient, but it is better to build the ground floor from brick M150-M175. It is also necessary to take into account the frost resistance of the brick, which is determined by the cycles of freezing and defrosting that the material can withstand without losing its basic properties. If for warm regions it is quite possible to use F15-30 brick, then for the middle zone it is better to take material with frost resistance F50, and for the most severe regions - F100. After the house is built, it is given some time to dry. Brick walls are usually finished with facing bricks.
Based on filling, bricks are divided into:
- solid - material for the construction of foundations, load-bearing walls and partitions. These are more durable and frost-resistant products from which critical elements are laid;
- hollow bricks are used for laying partitions and cladding facades, but sometimes it is allowed to build walls of lightweight buildings from them;
- porous ceramic bricks are large blocks that are produced using a special technology with the addition of sawdust to the clay mass. The products are distinguished by numerous holes, so they are able to provide excellent thermal insulation. The material is often used for the construction of warm houses in seismic zones, since the blocks have special holes for installing reinforcement.
For the construction of walls, only two types of bricks are used:
- ceramic (red);
- silicate (white).
Ideally, it is better to build from plastic-formed ceramic bricks. It is made from high-quality clay by extrusion. Ceramic bricks of dry and semi-dry formation due to their high precision geometry are mainly used for cladding. Red brick is durable, has good sound insulation and strength.
Sand-lime brick is produced on the basis of sand and lime, it is cheaper than ceramic, but more fragile, has a small variety, lower thermal insulation and low moisture resistance.
"Tise" house construction technology (with video)
It is in human nature to strive for the best. In the field of construction, this is reflected in the constant search for the most cost-effective technologies. Today, the new technology for building houses TISE, or TISE, has become very popular. This popularity is associated primarily with its extraordinary cheapness. In addition, when using TISE methods in construction, no special tools and equipment are needed; the building can be erected gradually and in your free time.
To build foundations and walls using the TISE technology for constructing private houses, special blocks and adjustable formwork are required. The technology is extremely simple. Special forms are laid on the prepared foundation, the lower part of which has protrusions, which in turn grip the lower row of blocks. In this case, the use of masonry mortar is not required; it is enough to simply moisten the bottom row of blocks with water. This reduces the cost of purchasing additional materials. In addition, the laying is done very quickly. On a summer day, you need to wait 4 hours before laying the next row, and at other times of the year - a day. The walls are reinforced using road or welded non-metallic mesh.
Thus, when using the TISE wall construction technology, neither a large construction site, nor electricity, nor specialized equipment and machinery are required. It is enough to have two hands, a head on your shoulders and purchase special blocks and formwork.
This video demonstrates the TISE house construction technology:
Selecting Tools
To build a structure made of aerated blocks, you will need the following materials:
- roulette;
- building level;
- construction mixer or drill with special attachments;
- rubber hammer;
- manual wall chaser;
- notched trowel;
- corner;
- hand saw;
- electromill;
- grater;
- container for mixing the solution.
Before construction begins, you need to purchase a sufficient number of gas blocks and dry adhesive mixture or materials for preparing cement-sand mortar. It is better to take both aerated blocks and masonry materials with a small margin (10-15% above the calculated quantity). During the construction process, you will definitely need reinforcement and rolled waterproofing material, so they also need to be purchased in advance.
Kit .
Characteristics of Sibit gas blocks.
There are already a sufficient number of types of cellular concrete on the building materials market, among which varieties of foam concrete and gas foam concrete also stand out.
According to experts and users, Sibit foam concrete differs from other types of building blocks in many characteristics.
Due to the porosity of the structure, “Sibit” is light in weight, which reduces the load on the foundation compared to the load from a brick. The size of the blocks allows the construction of objects faster, which saves money and labor costs.
The thermal conductivity and vapor permeability of Sibit aerated concrete make it possible to perfectly retain heat; in rooms made of this material, the microclimate is comfortable.
The material is durable and suitable for use as floor slabs and the construction of load-bearing structures. It is environmentally friendly and fire resistant; when exposed to open fire for 3-7 hours, “Sibit” does not lose its technological properties necessary for the construction of facilities.
Foam concrete is characterized by frost resistance, excellent and withstands temperature changes.
The scope of application of aerated concrete blocks is extensive, suitable for many construction works and the construction of various structures.
They are used:
During the construction of low-rise buildings and the construction of buildings and outbuildings
During the construction of industrial and production premises, as well as warehouses
When arranging fences around private houses and fences.
The material can be used for additional insulation of houses, strengthening the facades of buildings, and it is also used for laying load-bearing walls and interior partitions, to form door and window openings. Sibit aerated concrete blocks can be used to create a separation between floors and can be used for finishing basement floors and attics. Floor slabs with reinforcement are made from aerated concrete, which can be used instead of reinforced concrete.
The gas block lends itself perfectly to any processing, sawing or cutting, drilling holes; the material can be given any shape, so its scope of application increases.
What should be the optimal flow rate?
The binder mixture contains cement, fine sand sifted to uniform fractions and modifiers. Artificial stone is a porous material, so it must be laid on a plastic mixture.
Manufacturers indicate on the packaging of their products how much glue is used per 1 m². In terms of cubes, the minimum amount per 1 m³ for some companies is 20 kg. Experts calculate the consumption of the mixture under conditions of average temperature and humidity. In practice, more composition is required, because construction conditions make their own adjustments.
Walls and floors are insulated with aerated concrete blocks. Cement mortar is not suitable in this case - the thermal conductivity is too high. They use special mixtures, the consumption of which is the same as when constructing a building.
Consumption in practice exceeds the minimum declared by the manufacturer by 1.5 times.
The optimal size is considered to be 25-30 kg. If this indicator differs greatly from that declared by the manufacturer, it means that there are errors in the technology.
When constructing objects with large cubic capacity, there may be cost overruns or, conversely, savings. Many factors play a role: the quality of aerated blocks, the thickness of the layer, the experience of the mason.
Manufacturers calculate consumption by taking the thickness of the adhesive joint to be 1 mm.
It is optimal for the following reasons:
- cold bridges are not formed, heat loss is eliminated;
- the evenness of the masonry is effectively emphasized;
- a thin layer is stronger than a thick one.
You should not be afraid of overspending due to the fact that a lot of the mixture is prepared; it will harden from untimely use. The properties of the binder composition for gas blocks in this regard are different than those of other similar mixtures. Plasticity is maintained for a long time if the glue is stirred periodically.
Construction of wooden houses for permanent residence
As for wood, there are two options for building materials:
- log;
- beam;
A house for permanent residence made of wood puts minimal load on the foundation, which allows you to save money already at the very first stage of construction.
An important point when choosing building materials is also considered to be that it is possible to build wooden houses regardless of the time of year and in any weather.
House made of timber
Modern timber will allow you to build a neat individual home in any style. It has good geometric parameters, rectangular or square cross-section and smooth, very even sides. Houses made of timber have minimal shrinkage, the manufacture of a log house does not require the use of special construction equipment, and the aesthetic properties of the material allow you to do without external and internal finishing, and thereby save on finishing work.
Construction of a house from timberSource strojka-doma.ru
The timber has a large number of advantages:
- environmental friendliness;
- aesthetics;
- efficiency of construction;
- high level of sound insulation and good thermal conductivity;
- strength and reliability of the structure;
- Possibility of installation at any time of the year;
- does not require the construction of a bulky, expensive foundation;
- does not require decorative finishing;
- positive, healing properties from wood.
However, timber also has disadvantages:
- The need for additional processing of the material. The main, common disadvantage of wood products is its susceptibility to moisture and insects. In addition, over time it has the ability to crack and rot, thereby losing its original aesthetic appearance, so the wood must be constantly treated with special substances.
- High fire hazard of the material. Any wood is highly flammable, and because of this requires additional protection by treating it with fire-retardant compounds.
- Requires additional costs for heat and waterproofing.
- Long-term shrinkage. Despite the slight shrinkage, a private house will sag within six months. In this case, during the shrinkage process, cracks may appear in the walls.
Log house
The classics of wooden houses are log buildings. In addition to the traditional Russian hut, modern construction technologies make it possible to build a log house of any configuration, from a small Finnish house to a cozy cottage in the Art Nouveau style.
Log house under constructionSource kirpich174.ru
Modern construction logs are 100% natural and environmentally friendly, which provides excellent natural ventilation of the room.
As in the case of timber, no costs are required for a massive foundation.
Strength, reliability and beautiful appearance are also the main characteristics of a log house.
The quick heating of a house made of wood is also an advantage, because it significantly saves heating costs.
The availability and lightness of the material allow you to build a comfortable wooden house in the shortest possible time.
The disadvantages of logs, like any wooden material, include:
- susceptibility to rotting;
- strong and long-term shrinkage;
- fire hazard of the material;
- additional costs for insulation and waterproofing of the structure.
Today the construction market offers two types of logs, chopped or rounded.
Rounded logs are a product of industrial processing of lumber. It has a lower price, does not require additional finishing and looks quite attractive.
Chopped logs are more expensive due to their manual processing, but are more durable.
Beautiful house made of rounded logsSource tr.decorexpro.com
When deciding which specific construction technology to choose, you should pay attention to two aspects:
- When building a house from timber and industrially processed logs, there is absolutely no need to cut out recesses (bowls) for greater stability of the structure.
- If you choose to build a house from hand-cut logs, you will have to pay for the very expensive labor of a professional hewer (a specialist who will cut out bowls - special recesses for connecting logs into a log house).
Building a house from a log can hardly be called completely affordable. Thus, the cost of 1 m3 of rounded logs ranges from 7 to 10 thousand rubles, and that of chopped logs is much higher.
The basis of the basics is the foundation
Foundation
The foundation is a load-bearing structure that takes on the entire load of the building, distributing it along the base. How long your house will stand depends on the foundation, so its construction is one of the important stages of construction. Since sibit is not a heavy material, a strip foundation can be used to build a house. What depth and width to make depends on the number of floors, soil density and groundwater level. These indicators are different for everyone, so the depth can vary from 0.7 m to 2 m. The width of the tape is on average 0.4 m.
To make a strip foundation, you need:
- Prepare the site. Clean the selected area; if it is overgrown with large grass, it needs to be mowed.
- Make markings for the trench. It is made from a rope or cord, which is stretched around the perimeter of the entire building, repeating its contour. It must be tied to pegs or rods that are driven into the ground at the corners of the building. You should strictly adhere to the dimensions and width that are in the drawings. After the rope is tensioned, check all dimensions again. Then draw a diagonal from one corner to the other - if the dimensions agree, you can begin excavation work.
- Based on the markings, you need to dig a trench under the foundation with the selected depth. The work is not easy, but doable. Make sure the walls are level. You can use a plumb line for orientation. The bottom of the trench should also be horizontally level. To prevent moisture from penetrating into the foundation, lay waterproofing material on the bottom.
- When the trench is ready, make a sand bed. Pour a 10 cm layer of sand onto the bottom and compact it. Then add crushed stone on top and compact it again.
- Now it's time to knock down the formwork. It must be made from wooden boards, connecting them together with screws or nails. The height of the formwork depends on the climate in your region. If winters are snowy, we recommend making a base 50 cm high. When the climate is warm, the height may be less.
- At this stage, we recommend laying communications: sewerage and water supply. After all, if this is not done before pouring the foundation, you will then have to make holes in it.
- Next, take the Ø14 mm reinforcement and make a frame out of it, which will need to be placed in the trench. To do this, the reinforcement is connected to one another with flexible wire.
- Now it's time to pour the concrete. To determine how much concrete is needed for pouring, the total length of the tape must be multiplied by its height and width. You will receive a number that will indicate how many cubes of concrete are needed. You can either order this amount of concrete or make it yourself. The choice is yours. After which the concrete is poured in layers of 20–30 cm. Each layer should be compacted and the air should be expelled from it.
- Once the foundation is poured, its surface must be leveled with a trowel.
All that remains is to wait for it to dry. This usually takes 30 days. On day 10–15 you can remove the formwork. The foundation must be covered with something so that precipitation does not wash it away. If the air temperature is high, then from time to time the concrete needs to be moistened so that cracks do not form on it.
Overview of block types
The gas block can be more durable, capable of withstanding heavy loads, or intended for laying insulation. Floor slabs, insulating panels and other types of products are also produced under the Sibit brand. All aerated concrete materials can be divided into three categories.
Thermal insulation
They are used for additional insulation of walls or the construction of objects that do not experience significant loads during operation, for example, fences or small outbuildings. The density of blocks of this type can vary from D400 to D500.
Structural
They are used to build load-bearing supports or lay floors. They can withstand heavy weight and are highly durable. They are used to construct various buildings, both residential and industrial. The density of products in this category is from D900 to D1200.
Structural and thermal insulation
They combine the advantages of the two previous types. They are suitable for the construction of walls of residential buildings, and you do not need to use additional materials for insulation, since aerated concrete will retain heat well. You can also divide products by product range. The manufacturer's assortment includes:
- wall blocks;
- floor slabs;
- reinforced lintels;
- blocks for installing partitions;
- thermal insulation panels;
- additional elements.
In addition, you can find related products on sale, for example, adhesive for aerated concrete with the same name “Sibit”. It is used as masonry mortar and also for leveling surfaces.
Finishing
The finishing depends on the operating mode of the room itself.
- residential premises without high levels of humidity - in fact, any finishing methods for aerated concrete partitions are allowed (plaster, wallpaper, wood paneling). If the aesthetic appearance of the masonry does not bother residents, then operation without finishing is possible.
- seasonal premises, garages, sheds - it is permissible to use them without finishing. You can also use all the types of finishes listed above. The only restriction is placed on plasterboard coverings, due to the risk of mold.
- wet rooms, bathrooms - must have a layer of waterproofing in places where water gets in. It is also necessary to provide a vapor barrier. Suitable materials here include drying oil impregnation, bitumen mastic or roll bitumen waterproofing, polymer mastic, ceramic tiles with seam protection using silicone, wallpaper with polymer coatings.
- saunas, steam rooms - a layer of waterproofing and a layer of reinforced vapor barrier are required. Foil-coated insulation materials work well. The finishing cladding can be done using lining.
Our advantages
- Architects and designers of the Monolit-domstroy company will develop an individual house project free of charge, taking into account your wishes and requirements.
- The work is carried out by specialized teams with whom we have been cooperating for many years. We do not have unverified people.
- Constant technical monitoring of construction progress. You will be provided with a work progress report and photo materials.
- The price of a monolithic house will remain unchanged during construction
- Built houses are guaranteed for 10 years.
- We build not only monolithic frame boxes of buildings, we build from monoliths on a turnkey basis.
Average glue consumption per 1 m3
The manufacturer, in addition to the technical characteristics, indicates on the packaging the glue consumption in kg per 1 m². Such information will tell the user little. It is necessary to know the dimensions of gas blocks and make calculations per 1 cubic meter. m.
It should be taken into account that the indicators are valid if the surface of the blocks is smooth and the porosity is insignificant. Taking into account the realities, which are not always the most favorable, they buy with a reserve of about 6 kg.
It is impossible to say how much solution will actually be needed. Conditions individual for each case play an important role.
Where are Sibit autoclave gas blocks used?
Aerated concrete blocks are used throughout our country, including in regions with harsh climates. The material is used for laying external and internal load-bearing walls and interior partitions. Thermal insulation blocks are used to insulate existing buildings and structures. The block is laid using an adhesive mortar with thermal insulation properties. The manufacturer recommends using a specialized adhesive created specifically for these blocks - “SIBIT Adhesive for Autoclaved Aerated Concrete”. If it is not available, any adhesive composition for aerated concrete will do. Due to their relatively low moisture absorption, the blocks can be used for laying basement floors, which is not possible when using conventional gas blocks.
Reinforcement of piers
Since aerated concrete is not very durable, it is reinforced with iron rods. The frequency of reinforcement depends on the seismic activity in the region where construction is taking place. In conditions of increased seismicity, reinforcement is laid through a row, starting from the first. Where seismicity is low, reinforcement through 4 rows is sufficient.
Reinforcement is performed as follows:
- Grooves (grooves) are cut on the surface of the masonry. This is done with a wall chaser, hammer drill or grinder. The depth and width of the grooves should exceed the diameter of the reinforcement by 2-3 mm.
- The grooves are cleaned of dust and crumbs. They are treated with a primer.
- The grooves are filled with glue to 1/3 of the volume. The reinforcement is pressed into the glue. The top of the rod should be below the level of the masonry. Excess glue is removed with a spatula and used again.
If steel mesh is used for reinforcement, then gating may not be carried out. Docking is carried out with an adhesive solution. Walls with a height of more than 300 cm are also reinforced along the plane. First, the mesh is secured with staples, then covered with starting putty.
Sibit house: pros and cons.
When choosing sibit as the main material for the walls of a house, one should not forget that it has its pros and cons.
Positive aspects of sibit: it has excellent sound and thermal insulation.
The thermal conductivity of sibit is approximately four times less than that of brick (a house made of sibit retains heat four times better in winter and coolness in hot weather). The material has a porous structure and excellent thermal insulation, which will allow you to significantly save on heating costs.
- Environmentally friendly material. No toxic substances are used in the production of the material. Sibit is created on the basis of natural mineral substances; in addition, the material does not burn.
- Comfortable and pliable material.
- Lightweight and easy to process.
- Simple installation and transportation of material; to build a house from sibit, you do not need a crane or similar equipment.
- Sibit is easy to saw and nails can be driven into it.
Disadvantages of Sibit:
- Low strength (compared to brick and concrete). It is not advisable to hang heavy objects on sibit walls; to do this, you need to make reinforcing structures from the corner.
- The maximum height of a sibit building is five floors.
- Requires interior and exterior finishing.
- Sibit absorbs moisture over time and cracks.
- The lime contained in the material is harmful (even the resins contained in wood are also harmful to some extent).
Let's move on to the main question
So, our main task is to calculate the cost of building a house from foam blocks. It cannot be done separately from clarifying the stages of construction. After all, only by analyzing the entire process in parts can you take into account every detail.
Count
The calculation of foam blocks for building a house should be based on the area of the walls. Foam blocks are sold in cubic meters and to find out the quantity you need, simply multiply the thickness of the block by the area of the walls.
Cubic meter of foam concrete: standard packaging
The full cost calculation for building a house made of foam blocks is as follows:
- Let us immediately stipulate that our sample has a width of 8 m, a length of 10 m and a height of 3 m. Main and external walls are taken into account.
- the cost of the roof, foundation and other work can be calculated using separate calculators on our website.
- So, let’s calculate the perimeter of the building: 10*2+7.4*2=34.8 m (rounded to 35). A reasonable question arises: how much is 7.4 meters and not 8? The answer is simple: you stacked 2 walls of 10 meters each, and from eight you need to subtract the width of the block, that is, 30 cm.
- Now we find out the area of the walls: 35*3=105 sq.m. Everything is clear here: perimeter multiplied by height.
- From the resulting area, subtract the area of windows and doors. This is purely individual for each project, so for convenience, let’s assume that they occupy 10 sq.m. 95 sq.m. left.
- We find out the area of the foam block: 0.6*0.2=0.12 sq.m. It turns out that for 1 sq.m. accounts for 1/0.12 = 8.3 foam blocks.
- So, we complete the calculation: 95 * 8.3 = 788.5 blocks are needed for the external walls.
- It would seem that the calculation of materials for building a house made of foam blocks is complete, but no! We did not take into account the main wall.
- Its length in our sample will be 9.4 meters. Multiply by height - we get an area of 28.2 square meters. Again, let’s assume that the windows and doors will take up 5 square meters. We get 23.2 sq.m. 23.2*8.3= 192.5 blocks.
- We add up the resulting numbers: 788.5+192.5=981 blocks are needed for such a construction.
So, calculations for building a house from foam blocks showed that we need 981 blocks. There are 27.7 blocks in one cubic meter. With a simple calculation we find out that we need 35 cubic meters.
The cost of 1 cubic meter is about 3,000 rubles. As you can see, a house of a given size will cost a very modest amount. Of course, this is just the frame of the building, but you must admit that the same brick would cost 2-3 times more.
It is worth noting that these instructions are approximate and accurate calculations are only possible with a thorough knowledge of the project.
Construction progress
First of all, the foundation for the house is built from foam blocks. Since the foam block is lightweight, there is no need to spend money on an expensive monolithic foundation. An excellent replacement for it can be a belt one, which uses much less crushed stone, sand, concrete, and even uses reinforcement of a smaller diameter.
Shallow strip foundation and first row of masonry
After the base has gained the required strength, it is time for laying. It starts with laying roofing felt between the base and the first row as waterproofing. corner blocks are laid first
Moreover, special attention is paid to the corner, which according to the plan will be the highest. The corner is leveled and proceed to the next one. then a cord is pulled over the corners and the space between them is filled
If a whole block does not fit in one of the rows, then the excess part is cut off and the resulting piece is placed in the gap. Each next row is installed according to the same principle: from the corners. Verticals and horizontals are checked by level and cord.
Laying rows “along the cord”
Creating grooves with a manual wall cutter
Particular attention is paid to door and window openings. All cut grooves are lined flush with a metal corner
Solid masonry without windows and doors
Advantages and disadvantages
Before building a house from sibit, that is, from autoclaved aerated concrete, it is important to understand its strengths and weaknesses. The thermal conductivity of sibit is 4 times higher than even the best brands of brick
Aerated concrete contains pores and therefore “breathes”, maintaining optimal gas exchange with the external environment. Since the entire volume of material is made purely from substances of natural origin that have been used for decades and hundreds of years, there is no environmental or sanitary risk.
Many developers are satisfied with the affordable cost of sibit buildings. The savings are largely due to the lightness of the material, which simplifies its transportation and allows one to abandon the use of powerful equipment. It also makes it easier to create a foundation. The blocks will not be difficult to cut or drill as needed.
It should also be taken into account that:
sibit is not suitable for houses above 4 floors;
the material has excellent thermal insulation and sound insulation;
moisture from the house will be easily and quickly removed;
you will have to decorate the premises from the inside and outside;
sibit is not as durable as solid concrete;
it will be necessary to create separate frames;
When moistened, sibit cracks and crumbles.
Dependence of timing on materials and construction technology
The time frame for constructing a country house depends on the choice of material and construction method.
You can build a house from:
- bricks;
- aerated concrete;
- foam concrete;
- wood (timber, logs, carriage).
Each of these types of materials, due to its individual characteristics and characteristics, has its own safe construction period. Here one should not neglect building codes and technical standards.
In addition, each material requires a special approach. For example, laying brick is a more labor-intensive process than laying foam concrete blocks. And a wooden frame made from logs is built more slowly than a building made from timber.
The time frame for constructing a country house also depends on the method of constructing the box. In addition to the traditional method, boxes are used in country house construction:
- panel;
- frame;
- modular;
When constructing panel boxes, finished products in the form of panels, made of composite wood panels with glue, are assembled into one whole. Then they strengthen it. Then ready-made partitions for the interior walls are also installed. They are also strengthened. All that remains is to build the top and cover it, and then carry out communications and do finishing work.
When a frame object is built, first a frame is created from boards and logs on a finished base. Rafters for the roof are being installed. Then this frame is sheathed with thermal insulation fragments. At the end the top is completed.
Frame and panel buildings are somewhat similar in their design. Both initially have a frame. However, other construction methods are coming onto the market. For example, a modular house assembled from wooden panels, insulated with composite compounds.
A frame or modular house can be built very quickly - literally in 2-3 months, if you do not do the basics. A building with a foundation, of course, takes longer to build.
Floor installation
Overlapping should be done in cases where the house is being built with several floors and before installing the roof. There are several ways to make a ceiling: from wooden beams, a metal frame, or from ready-made concrete slabs that are installed on an armored belt. It is clear that such slabs cannot be lifted manually, so you cannot do it without the help of a crane. If you make a ceiling from beams, their ends need to be cut at an angle of 60–80˚, treated with an antiseptic, wrapped in roofing material and installed in niches to a depth of 150 mm. Install the beams in increments of 1–1.5 m. After that, the sheathing is knocked down from the boards and the flooring is laid.
Overlapping with beams
Overlapping can be divided into the following types:
- basement floor separating the basement and first floor;
- interfloor ceiling that separates the floors;
- attic floor separating the floor and the attic;
- attic floor separating the floor from the attic.
Types of floors
How much does it cost to build a block house?
Block houses have a number of advantages over another very popular brick option in Russia. Blocks are warmer than bricks, and fewer of them are required, so a lightweight foundation is sufficient for the house itself (~300 thousand rubles for a house with an area of 100 square meters). Insulation will cost approximately 200 thousand rubles for the entire house of this size.
As a rule, a block house is built from one block in width, insulated with mineral wool and lined with brick, decorative stone, or simply plastered over the sheathing. Blocks require less skill in laying than bricks. The process goes faster, so the work of builders per cubic meter is much cheaper.
A house with an area of 100 square meters requires approximately 35 cubic meters of aerated concrete blocks, including block gables. At the same time, the usual market price of blocks is only 3,500 rubles per cubic meter. So, the cost of the block and its masonry is 7,000 rubles per cubic meter, or 245 thousand rubles for the entire house.
So, a figurative cost estimate looks something like this:
- lightweight foundation - 300 thousand rubles;
- insulation with mineral wool - 200 thousand rubles;
- reinforced concrete floors (two floors) - 300 thousand rubles;
- aerated concrete blocks - 122.5 thousand rubles;
- masonry work - 122.5 thousand rubles;
- plaster on the lathing - about 150 thousand rubles.
Thus, the price of an “open box” made of an aerated concrete block of 100 square meters is about 1.4 million rubles.

