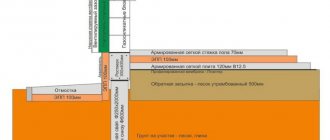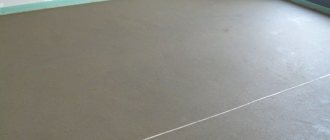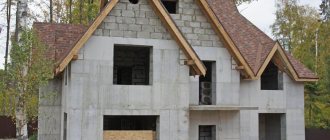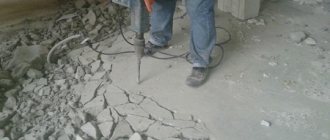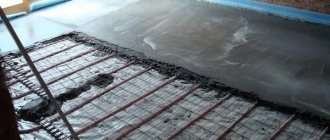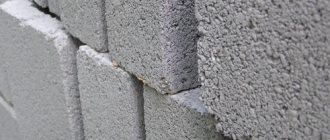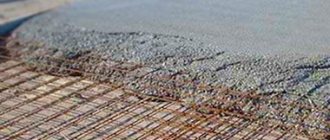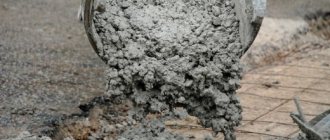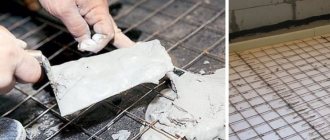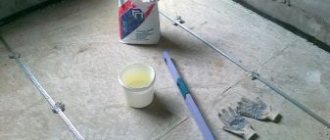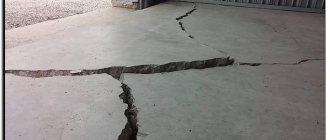- 1 Characteristics
- 2 Screed options 2.1 Use of foam concrete of the same density
- 2.2 With different densities
Foam concrete screed is a good option for flooring. Due to the high performance properties of the solution, foam concrete floors will be durable and reliable. The popularity of this building material is growing every day, and this is not surprising, because there are no difficulties when working with foam concrete, and its durability reaches a hundred years.
Screed options
Foam concrete screeds come in the following types:
- combined, i.e. using concrete of different densities;
- monolithic, determined by the use of concrete of the same density.
Return to contents
Using foam concrete of the same density
A foam concrete floor using concrete of the same density is economically beneficial. Used in structures with limited load on load-bearing elements of buildings. Monolithic foam concrete is used if it is necessary to create a “warm floor”. Due to the low heat transfer of this type of screed, the heat energy consumption for heating the building elements of buildings is reduced. Thus, the use of aerated concrete floor tensioning can reduce the cost of additional heating equipment.
Return to contents
With different densities
A foam concrete floor using concrete of different densities has a highly effective property. The combined method consists of a heat-insulating material with a density of about 400 kg/m3 and a conventional layer of concrete, the density of which is allowed from 600 to 1200 kg/m3. The thickness of each layer is determined individually for each case.
Return to contents
Plasticizers
These are additives for underfloor heating screed that make it:
- fluid;
- plastic;
- durable;
- waterproof;
- homogeneous;
- resistant to cold.
The plasticizer increases the hardening time of the screed.
There are several types of plasticizers:
Liquid . It is convenient because it does not need to be diluted. It is enough to add the required amount to the filling solution.
Dry . It is used more often than others because it has a longer shelf life. The powder is first dissolved in water, and then added to the main screed solution during mixing.
Reinforcing . It is distinguished by the presence of polyamide substances, which make the screeds more durable and prevent them from cracking.
Anti-frost . It can be either dry or liquid. Contains frost-resistant components that prevent liquid crystallization even at subzero temperatures.
The selection of a suitable composition is made based on their characteristics, which will be useful when used in certain conditions.
Advantages of using foam concrete for screed
Advantages of foam concrete screeds:
- Sound insulation and thermal insulation in foam concrete ensures comfortable living in the room where such a screed is used.
- Ease of use. There are no installation difficulties during the work, because its construction does not require special equipment or transportation.
- Ease of manufacture. The solution can be prepared at the construction site.
- The speed of preparing the solution reduces the total time for construction work.
- Possibility of connection with various surfaces.
- There is no need for foundation preparatory work.
- With the help of this building material, it became possible to hide defects, unevenness and differences in the foundations.
- Thermal insulation benefits allow you to retain heat due to the porous structure of the material. This reduces heating costs and creates a comfortable temperature in the room.
- The lightness of the material allows you to reduce the load on the base of structures.
Return to contents
On the ground
The filling technology will be the same regardless of the type of land and where exactly the groundwater is located. To work, you will need concrete grade M300 (or higher) and reinforcing mesh.
Before pouring the screed, the earthen flooring is leveled and compacted. Medium-fraction crushed stone or gravel can be used as the first layer of backfill. A second layer of sand is laid on top.
Each layer of bedding is compacted using a vibrating plate or manually.
Then the base for the rough screed is covered with waterproofing. These can be specialized materials or thick polyethylene film.
A subfloor 5-10 centimeters thick can be poured onto the finished base.
Manufacturing technology
The following materials and equipment are used for the manufacture of concrete screed:
- filler in the form of quarry fine sand;
- water;
- sand;
- cement;
- Portland cement;
- foaming agent;
- autoclave;
- pump;
- concrete mixer;
- steam generator
The production of concrete screed consists of the following steps:
prepare the solution;- lay the mixture;
- provide care for concrete screed.
To prepare the solution you will need one part cement and three parts sand. Pour water into the combined ingredients and begin stirring the mixture until a homogeneous state is formed. When using a concrete mixer, pour water into it and turn it on. Then sand and cement are poured. Mixing takes about five minutes. After the specified time has passed, look at the thickness of the solution and, if necessary, add more water.
The mixture is poured continuously and evenly. To make the concrete surface even, beacons are used, along which the floor screed is carried out. After applying the solution, it must be leveled; this is done using a pipe cut or a spatula.
It is important to ensure that the coated concrete surface is properly maintained. Foam concrete screed does not like exposure to high temperatures and direct sunlight. Due to the sun's rays hitting the cellular concrete, moisture evaporates, which leads to cracking of the surface. To prevent such consequences, the poured solution is covered with a film and periodically irrigated with water.
It is not recommended to start using a poured floor after it has not been sufficiently cured. It is a mistaken belief that you can walk on a floor that is not completely frozen after three days. Early use of foam concrete screed can disrupt the quality characteristics of the building material and compromise the strength of the entire structure.
Return to contents
Finish filling on TP
If the rough screed has dried, it’s time to move on to the next steps:
- installation of heat insulator . Thermal insulating material is mounted only on a clean base (it is best to vacuum it). The heat insulator can be cork, foam, polypropylene, aluminum foil or metallized Mylar film. To secure it, tape, dowels and glue are used.
- Laying damper tape . The damper tape protects concrete from cracking associated with temperature fluctuations. Mounting area: along the perimeter of the room and between the contours of heated floors.
- Laying heated floor elements . Pipes need to be checked for breaks (especially at bends), and when running cables, grounding must be ensured.
- Reinforcement . Reinforcing mesh can be placed under the pipes, above them, or in both places at once. Pipes are easily attached to the lower metal mesh during installation, however, unlike the upper one, it does not provide reinforcement for the screed. If the concrete is of high quality, then this part of the work can be abandoned.
- Pouring finishing screed . Before proceeding to the last stage, you must check how well the heating system is functioning. The screeding solution is poured at above-zero temperatures and in one go. Partial filling is allowed only in rooms with a multi-level floor. The concreting process begins from the far side of the room and ends next to the door.
Pie TP
After finishing the pouring, it is recommended to make several punctures in the coating with a metal knitting needle or similar object. This will prevent the formation of voids.
In the next week, the concrete surface should be moistened with water 2-3 times a day. This will prevent it from drying out while it hardens.
The thickness of the finishing layer can be from 3 to 7 cm in a private house, and in an industrial area - 10 cm.
If a water heated floor is installed, the height of the screed above the pipes should be 3.2-7 cm.
Attention! If it is impossible to make a fill thicker than 3 cm, then it is better to use a self-leveling mixture, or mix cement mortar with a plasticizer.
Read more about the thickness of the screed and the design of heated floors in the article.
Causes of deformation processes
Cracks in foam concrete slabs appear due to deflections of the supporting floors.
Deformation processes of the block and foam concrete slab take a long time and can provoke cracking. This negative phenomenon occurs when a building is used that has not gone through the complete process of drying the walls. Areas around door and window openings are susceptible to cracking.
The appearance of cracks can be a consequence of excessive deflections of the supporting floors, which arise as a result of creep deformations. In order to minimize this negative consequence, mesh reinforcement is used in places where shrinkage deformations are expected.
Floor installation system
The use of monolithic polystyrene concrete or monolithic foam concrete together with I-beams allows you to make floors that meet all the above requirements!
Compound
Thickness: 0.241 to 0.457 m
OSB - Oriented Strand Board (OSB, English oriented strand board, OSB) - is a multi-layer (3-4 layers) sheet consisting of wood chips glued with phenol-formaldehyde resins with the addition of synthetic wax and boric acid.
- high strength - the physical and mechanical properties of OSB are 2.5 times higher than those of chipboard (chipboard) and are approximately the same as those of coniferous plywood;
- moisture resistance - the material does not collapse and retains its strength characteristics when placed in water for 1 day (swelling coefficient - about 10%);
- ease of processing - slabs can be easily cut and drilled, can be glued and painted with any adhesives and paints intended for wood;
- the retention rate of fasteners is 25% higher than that of coniferous plywood and chipboard;
- low level of defects (delaminations, knots and voids);
- OSB board is not susceptible to damage by insects
- Polystyrene concrete brand D350, foam concrete brand D600.
I-beam - made of OSB-3 boards and ordinary wood in accordance with technical specifications, they have a high load capacity and can be installed over large areas without defects such as bending, are not subject to shrinkage, deformation, cracking. Holes for sewage, electrical, gas, water and ventilation can be easily cut in the walls of the beams.
Ceilings made of concrete: installation of floors, assembly of formwork, reinforcement, pouring scheme
Installation of ceilings is an essential part of the construction of any building. Monolithic concrete is best suited as a material for forming the ceiling, and in some cases, also the floor of the second floor. This is the most durable and durable option, which is used both for the construction of multi-story buildings and for private construction.
Concrete structures have a colossal margin of safety, which allows you not to worry about the reliability and seismic resistance of the building. Since the ceiling is mostly suspended, this circumstance comes in handy. If the ceiling also plays the role of a floor for the second floor, then the permissible amount of furniture and equipment that will be located in the upper part of the building will also directly depend on its strength.
Monolithic ceiling: photo
If you decide to give your preference to reinforced concrete structures, then it is quite reasonable to think about installing them yourself - this way you will save a significant amount of money on the services of specialists. This article will provide you with detailed instructions on how to make a concrete floor with your own hands. With its help, you can independently form the basis for the ceiling in low-rise and private construction.
It all starts with the foundation
Aerated concrete differs from other building materials in that it has too low resistance to bending loads. This leads to the fact that even with slight movement of the foundation, cracks appear in the walls. Therefore, an important step in the construction of a house made of aerated concrete is the choice of the type of foundation, and then, based on the characteristics of the foundation, the optimal design of the first floor floor is selected.
Main types of foundations
Taking into account the characteristics of aerated concrete, the number of suitable types of base is significantly reduced. The foundation for an aerated concrete house must be well reinforced and as stable as possible. These include: monolithic slab, strip and columnar structures.
When groundwater passes close to the surface of the earth, it is necessary to provide a high-quality ring or wall drainage system, which will significantly increase the cost of work, as well as perform high-quality waterproofing of the base, or choose another material for construction.
Drainage system
The best option when constructing a small-sized building would be a monolithic strip foundation. Prefabricated structures are not recommended. It is possible to install a pile foundation. In this case, to prevent cracking of aerated concrete walls, a solid reinforced concrete grillage frame must be constructed.
The best solution for an aerated concrete house is a monolithic reinforced concrete slab as a foundation, despite the fact that the cost of such a foundation is much more expensive. In this case, the slab will serve as a rough foundation.
Secrets of masonry
By doing this work yourself, you can save a lot of money. After all, one cubic meter of masonry made by craftsmen costs from 1,000 to 3,000 rubles.
So, a few tips:
- Before carrying out work, the surface of the foam blocks must be thoroughly cleaned of dirt and settled dust.
- When decorating windows and door openings, specially shaped blocks are used - in the form of the letter “U”. Moreover, their width should be equal to the thickness of the wall being built.
- The openings on both sides are reinforced with steel corners measuring from 5 to 10 centimeters.
- When adjusting the dimensions of the window, use the concrete lintel method with reinforcement. In this case, the thickness of the heat insulator is taken into account.
- To prevent the wall from cracking, reinforcement with a rod 8 millimeters thick is used in every fifth row. The armored belt is made from 10 to 20 centimeters high. For the reinforcement, grooves of 4 by 4 centimeters are cut.
- Seam dressing is a must. The spacing between adjacent rows is at least 10 centimeters.
- If decorative cladding of foam blocks is intended, do not forget to leave a gap for ventilation between the wall and the cladding material.
Next, we will look at foam concrete baths, reviews about them and important nuances for construction.
The video below shows the process of laying foam concrete with your own hands:
Tools and materials required for the work
To lay foam concrete you will need:
- Mobile installation for supplying concrete;
- Hoses;
- Buckets;
- Wooden logs;
- Lighthouses;
- A bar or extended rule for leveling;
- Level.
It is also worth taking care of personal safety when carrying out work and purchasing rubber gloves, a respirator and safety glasses.
The foam concrete composition is prepared directly at the work site from the following components:
- Cement grade M300 or M400;
- Filler (fine sand, waste from crushing crushed stone, concrete scrap, ash and slag);
- Foaming agent;
- Water.
Foam concrete must comply with the requirements of GOST “Cellular Concrete”.
There are several methods for preparing the mixture: barotechnology using a sealed tank into which air is pumped under pressure, mineralization - a process without the use of water, and the classical method (the most complex), when the foam along with the solution is sent into a drum and then the finished composition is delivered to the pouring site.
