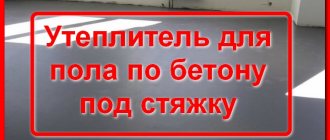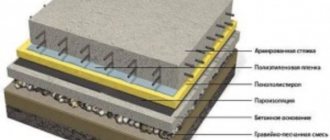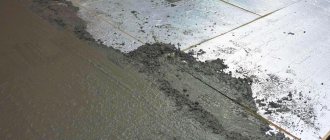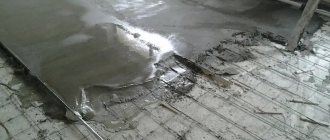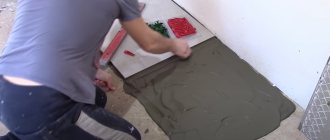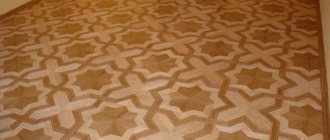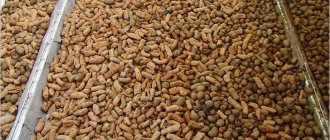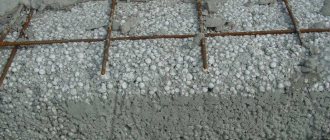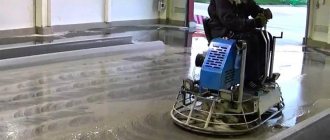Insulating a floor by laying insulation on a concrete floor slab, followed by pouring a cement composition is a rather complicated process. In order to carry it out with guaranteed quality of the final result, you must first decide on the choice of the heat-insulating material itself. There are a considerable number of types of floor insulation for concrete under screed, and each has its own pros and cons. Let's look into them thoroughly.
Selecting material for screed
What do manufacturers offer today? It is necessary to indicate that all heat insulators are divided into several groups depending on their structural composition:
- roll and slab,
- bulk,
- sprayed
The first include mineral wool in rolls and mats, glass wool, polystyrene foam boards, foil penofol (foamed polyethylene). The second group includes expanded clay, perlite, and polystyrene chips. The third is polyurethane foam.
Let’s immediately make a reservation that although the latter is the best, it is very expensive, and the method of applying it requires special equipment.
The rest are often used for thermal insulation of concrete floors, so let's look at them.
Types of floors in the apartment and features of their insulation
If the decision to insulate the floor has been made, first of all, you should decide how exactly the floors are arranged in a particular house. The method of thermal insulation and the choice of insulation depend on their design.
The following types of floors are available:
- reinforced concrete slabs, prefabricated or monolithic;
- ceiling on wooden beams;
- floors on the ground (ground floor).
The last two categories are, of course, not as common as reinforced concrete, but in old houses this is not at all a rare case. Wooden beams are perhaps the most problematic option. As a rule, houses with this type of flooring are quite old and the condition of the floor structures is not very good. It is necessary to completely change many components and lay a new floor on wooden joists.
Types of floors
Attention! Reinforced concrete floors are the easiest and cheapest to insulate. There are a lot of design options for insulation.
Expanded clay
If we talk about insulation under the screed specifically for a concrete base, then expanded clay was originally created for this purpose. These are granules of foamed clay, which are simply scattered on the floor, leveled in thickness (usually within 7-20 cm) and covered with a semi-liquid concrete composition.
It is not necessary to cover the material with waterproofing. Concrete penetrates into the top layer, forming expanded clay concrete, which in its thermal properties is not inferior to any insulation.
The thermal conductivity of expanded clay is 0.16 W/m K.
Performing thermal insulation along joists
This method is reminiscent of insulating a wooden base and differs only in that in this case you need to independently make and install logs from beams on a concrete floor. To work you will need:
- timber with a section of 50x100 mm;
- ready-made bitumen mixture;
- insulation;
- plywood or chipboard sheets;
- self-tapping screws;
- screwdriver;
- wide brush;
- roulette and level.
The timber must be selected from dense wood, smooth, dry, without visible defects. It is recommended to treat it with an antiseptic primer - this will extend the life of the tree. Instead of bitumen mixture, you can use plastic film and tape to insulate the joints.
They start by cleaning the base from old screed and debris, then carefully level the surface. Now, using a brush, spread the waterproofing mixture over the concrete. The walls are also coated with mastic to a height of 3-5 cm around the perimeter of the room.
After waterproofing is completed, the beams are laid: the first beam is placed on the edge close to the wall, the next one is parallel to the first at a distance of 70-90 cm, and so on until the opposite wall. The thinner the logs, the smaller the distance between them should be.
After waterproofing is completed, the beams are laid
Using a level, you should check the position of the beams relative to the horizontal so that the finished floor does not have a slope. To securely fix the logs, you need to use anchors, but if the beams rest tightly against the walls, you can do without fasteners. Heat-insulating material is laid between the logs, and plywood or chipboard with a thickness of 10 mm or more is laid on top.
Thermal insulating material is laid between the joists
To avoid deformation of the coating, it is recommended to retreat 15 mm from the walls. It is better to lay the rough coating in 2 layers so that the joints of the lower sheets are completely covered by the top sheet. Both layers are attached to the joists with self-tapping screws. After this, you can lay linoleum, lay laminate or parquet.
Using Penoplex
The name Penoplex itself is a brand. And the material itself is a high-density polystyrene board. For screed floors this is the best option.
- It has low thermal conductivity - 0.031 W/m K.
- It has a high density - 45 kg/m³, which affects the compressive strength. And for genders this is one of the important indicators.
- Does not absorb moisture.
- Does not allow steam to pass through.
- Chemically inert.
- Absolutely environmentally friendly.
- Easy to process.
Today, manufacturers produce foam boards with a tongue-and-groove connecting lock, which makes it possible to assemble a seamless coating on the floor base.
The process of insulation with penoplex is simple. It is necessary to lay the slabs over the entire surface of the concrete floor, connecting them together with a lock, then stretch the reinforcing synthetic mesh over the top, and only then you can pour the solution.
Nuances of arranging a “warm floor” system
The water system is more complex to arrange. It requires not only the installation of pipes under the screed, but also the installation of special equipment designed to heat and ensure forced circulation of water.
Nuances of arranging a “warm floor” system
The heating system is installed directly on top of the thermal insulation material
It is important that the insulation has a foil coating, due to which more heat will be reflected into the room. If there is no foil barrier, it is recommended to lay it manually
The system is installed according to the instructions provided by the manufacturer. After checking its performance, you can lay a reinforcing mesh to strengthen the structure and begin arranging the screed. When using a “warm floor” system, the solution can be prepared without crushed stone, expanded clay and other fillers.
Mineral wool
It should be noted that of all the insulation offered under the screed, this is the most inconvenient. The thing is that mineral wool is a hygroscopic material. It quickly absorbs moisture, becoming practically unnecessary. Therefore, it must be covered on both sides: on the side of the concrete floor with a vapor barrier film, on the side of the screed with a waterproofing membrane. Therefore, the pouring process itself begins with the installation and laying of the lower protection.
- Typically, the film is laid in strips with edges overlapping within 10-15 cm, which must be secured with construction tape along the joint. Be sure to lay it over the walls, taking into account the thickness of the entire insulated pie plus the screed.
- Next, the thermal insulation material itself is laid out. It is better to use mats for the floor. They should be laid tightly to each other so that there are no gaps left, which can later become cold bridges.
- The top film is laid, like the bottom one, in strips with overlap and installation of tape.
- A reinforcing frame in the form of a metal or synthetic mesh must be applied to such a heat-insulating cake.
Please note that if mineral wool is laid in two layers, then the mats should be offset by half the panel. The seams between the thermal insulation elements must not coincide vertically.
Advantages of polystyrene foam as floor insulation
It is popular to use polystyrene foam for heated floors because it has the following advantages:
- Excellent heat insulation and frost protection
. The thermal conductivity of the material is low due to its porous structure. In this regard, polystyrene foam perfectly retains heat in the room. - Good sound insulation
. The material absorbs both sound waves coming from the room and those coming from outside the building or its lower levels. The insulation layer reduces the level of vibration of the ceiling. - Fire resistance
. Polystyrene foam does not burn when exposed to direct fire, and to be more precise, it instantly extinguishes. It is worth noting that even during the shortest period of combustion, harmful volatile substances are released that pose a danger to the human body. It is not recommended to use such insulation in industrial facilities with an increased risk of fire. - Resistant to exposure and moisture penetration
. The resistance of polystyrene foam to moisture is very high, since the material does not absorb water. When using it, you can refuse to install waterproofing. - Long service life
. Foam sheets do not deform and are resistant to subsidence and rotting during operation.
Based on the foregoing, we can conclude that polystyrene foam is a universal material and can be used in the construction of a wide variety of buildings. Floors treated with foam plastic are reliably protected from the effects of cold air masses.
When using such insulation, floors do not lose their strength and reliability, which means that the presentability of the selected finishing coating is not affected. The owner will be pleased to present his home in a photo and personally show it to guests, who will be surprised not only by the appearance, but also by the warmth of the floors.
Estimation of the cost of screed with insulation
The only thing that will affect the cost of a poured floor screed with insulation is the price of the latter. Here are the prices for insulation materials that are used for thermal insulation of floor bases.
| Thermal insulation material | Characteristics | price, rub. |
| Mineral wool, m² | Thickness 50 mm | 75 |
| Expanded clay, m³ | Fraction 0-5 mm | 2400 |
| Penoplex, sheet | Thickness 50 mm. Dimensions 1200x600 mm. Density 30 kg/m³ | 170 |
| Penofol, m² | Thickness 10 mm. | 190-200 |
Rating of floor insulation
The formation of the TOP by the Vyborexperta.ru team was carried out by excluding from the list of nominees, which included 30 items, the least safe, convenient, durable and cheap heat insulators.
The rating was based on the following characteristics:
- Type of floor – wooden, concrete, warm;
- Type of material – polymer, mineral, wood chip;
- Type of insulation - cotton wool, polystyrene foam, etc.;
- Release form - sheets or rolls;
- Thickness and dimensions of the heat insulator;
- Density of sheets or rolls;
- Degree of heat and sound insulation;
- Water absorption level;
- Covered area;
- Vapor permeability;
- Insulation structure;
- Operating temperature;
- Flammability and fire safety group;
- Resistant to rodents and rot;
- Composition and absence of hazardous substances in it;
- Amount in a package.
The results of the analysis are presented taking into account the relationship between the cost and quality of thermal insulators and their prevalence in stores.
The best floor paints
Mistakes when insulating under a screed
The insulation of the screed must be approached from the position of correctly laying all the layers used. As mentioned above, if waterproofing is used, then the film must be applied to the wall. If this is not done, the liquid solution will find a way to penetrate under the protective layer and into the insulation itself.
If penoplex slabs without a locking connection are used for insulation, they must be laid tightly pressed against each other. Many people recommend filling the gaps between the slabs, as well as between them and the walls, with polyurethane foam. You can't do this. Foam easily absorbs moisture, decomposing under its influence. If you have already used it, then cover the insulation completely with waterproofing film.
The reinforcing frame must be laid in the body of the screed, and not on the insulation. Therefore, the mesh is laid with a slight rise from the surface of the heat-insulating layer. This can be done using special plastic stands, which are sold today in hardware stores.
Before insulating floors with screed, they must be cleared of debris. Pebbles and small debris can damage the waterproofing film or the insulation itself.
What should it be: requirements
According to building codes and regulations (SNiP), the minimum thickness of the floor screed is 20 mm. In everyday life, such a minimum is rarely installed. It increases significantly if you need to hide equipment located on the subfloor. Thus, the thickness of the screed when installing a warm water floor should be determined taking into account the basic parameters of the pipes.
It is well known that the layer of mortar above the heating system should not exceed 40 mm. With a greater thickness, the installation of a heated floor is ineffective, since the bulk of the heat received simply will not reach the consumer. The internal layers of the screed will heat up, and the floor covering will receive virtually no thermal energy. The simplest calculations show that the thickness of the screed for a pipe diameter of 25 mm should be in the range of 50-70 mm. A standard screed consists of several components or layers.
The order of installation from bottom to top is as follows:
- waterproofing;
- thermal insulation;
- fittings;
- warm floor;
- screed
Different heated floor designs require different screed layers.
In some cases, the subfloor is first leveled with a thin screed; sometimes the solution is laid directly on the insulation. Its thickness should not be less than 2 cm. The layer is given 1 month to dry, and only after it has completely dried can you begin installing the heated floor, subsequently covering the installed communications with another screed.
An electric heated floor requires a low screed, especially if film heating was chosen. Infrared film is ideal for installation under laminate, carpet and linoleum.
If you plan to cover the floor with tiles, you should use a heating cable. In this case, you will need a less thick screed than when creating a water floor.
