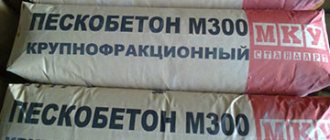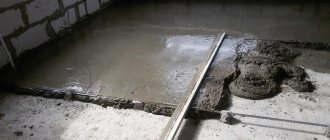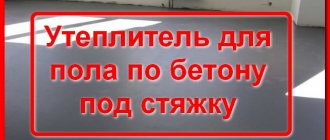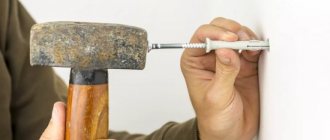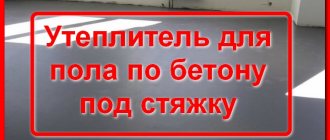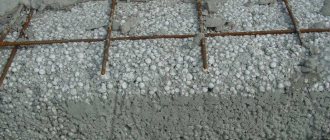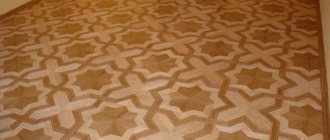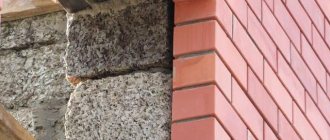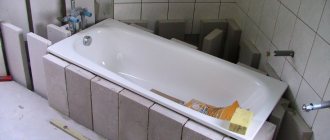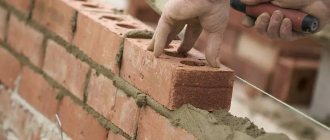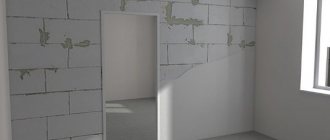On trading floors, cement clinker is presented in various designs according to its nature and brand strength. Portland cement of different grades is used to install floor screeds. Let's look at what you need to consider before calculating the amount of cement to fill the floor. Let's take a look at the recommended volumes for specific brands of monolith. After reading the article, you can handle the selection of components and preparation of the solution yourself.
Floor screed made from cement-based mortar Source stblizko.ru
Solution distribution
A cement screed will help make the floor perfectly flat.
In order for the calculation to be correct, you need to take into account all the features of the screed, so we will consider them. The solution with which the rough layer will be poured must be distributed over the entire surface of the room in such a way as to perfectly level the floor. After all, the base is often made not only with defects, but also at the wrong angle.
Here you need to know that after the solution has completely dried, its volume can decrease significantly. And also unpleasant surprises may arise in the form of uneven drying. This can cause the floor to crack and begin to peel off. But this process can be changed. To do this, many professionals generously moisten the damaged areas with water.
For a heated floor, the thickness should be 40 mm, for using electric heating - 50 mm, and for water heating - from 70 to 100 mm. So take this factor into account when making calculations.
Based on the rules of SNiP, the minimum height of the filling solution should be 40 mm, but there are rooms that do not require increased heat, for example, a pantry, hallway and the like. In these rooms, you can reduce the height of the base to 30 mm, but not lower, otherwise the strength and durability will leave much to be desired.
Video: DIY floor screed installation
If you want to increase the soundproofing properties, then you will need to fill twice. The first layer is 20 mm, the second - more than 20. Insulation or material that promotes sound insulation is placed between such a screed, and a special film is placed on top of them.
Pouring floor screed
In recent years, sand concrete has been used to prepare the solution. It is a mixture of Portland cement, various additives (mineral and natural) and sand.
After you have calculated how many bags of sand concrete are needed to screed the floor and prepared the solution, as well as installed the beacons, you need to immediately start pouring.
The mixture is laid out in strips, focusing on the guides. Using smooth movements, they usually follow the slats towards themselves, moving from the wall opposite the entrance.
After the solution has set, the beacons are dismantled, and the strips from them are sealed with the solution and leveled with a spatula. The presence of protrusions or depressions is indicated by light spots that appear on the surface of the cement screed, which are removed with a solution and a rule.
The concrete base must dry well. It is necessary to understand how long it takes for the floor screed to dry so as not to spoil the work done. During the first 10 days, its surface should be moistened with water to prevent cracks from occurring.
Compound
The components and consistency of the solution should also be calculated in advance. The composition includes not only cement, water and sand, but also various additives that perform specific functions. Although most often they are used to reduce the cost of expensive cement.
For example, polystyrene in granules or expanded clay, which also has insulating properties, can be added to the solution. Whatever filler you choose, always expect a 50% to 50% filler to cement percentage. Only in relation to cement, and not to other components of the solution.
Required Tools
- Mixer with the ability to operate at reduced speeds
- Long bubble level or laser level
- Brush, brush, brush or roller
- Large container for preparing the mixture. If the work is done by two people, then a second bucket will be required.
- Small water container
- Needle roller
- Wide spatula
- Beacons for self-leveling floors
- Roulette
- Scales
- Pencil or marker
- Masking tape
- Rule
Level determination
First of all, in order to correctly calculate the floor screed, it is necessary to set the zero level. An ordinary water or laser device will help with this: a level. You will need to move it around the perimeter of the room, while fixing it with marks, which you will subsequently need to connect with lines. This is how the horizontal plane is revealed.
To correctly calculate the floor screed you need to use a level
From the line, that is, the same zero level, measure the distance. Write down all the indicators and determine the maximum height. So, the smallest value will mean the highest point and, accordingly, vice versa.
Based on these data, you must calculate the height of the screed. For example, the highest height is 1 cm, and the lowest is 0.7, which means the difference between them (1-0.7 = 0.3) will be the average thickness that needs to be taken into account. The layer will be 3 cm, which means 3+0.3=3.3. In total, you buy the mixture at the rate of 3.3 cm per width.
Fixing beacons for screeds
Lighthouses are placed in one horizontal plane of the floor. Such beacons for leveling the floor are special landmarks made of guide rails. It is along them that the filling process is carried out as a rule and thus a smooth and even surface is obtained.
The installation of beacons should be done carefully and accurately, since the horizontalness of the base for finishing depends on this. The guides can be made from a special aluminum profile.
The beacons are mounted in a certain sequence:
- The zero level is determined, usually it is 5 centimeters above the highest point of the surface of the rough foundation.
- At a distance of 30-40 centimeters from the walls, draw a line, at the ends of which holes are drilled using a hammer drill, choppers are placed in them and screws are screwed in so that their heads are at the zero level.
- Then a profile is placed on the caps and a rule is applied to it. If necessary, adjust the height of the screws to achieve a horizontal profile.
- A strong position of the beacons is ensured using a small amount of gypsum mixture. The gaps between the landmarks should not exceed the length of the building rule plus a 10-20-centimeter margin on each of its sides.
- After completing the fixation of all beacons, use a level to once again check the horizontalness of the base surface in all directions.
Consumption
When buying materials for screed, remember that the solution, as it dries, decreases in volume
Method one
In fact, calculating material consumption is not at all difficult and to implement it you need to adhere to certain formulas. For example, you need to make a screed in a room of 20 m², and the base should have a thickness of 25 mm. You need 20×0.25=0.5m³ of solution.
Since cement is mixed with sand in a ratio of 1:3, we can calculate the amount of each. To do this, we divide 0.5 by 4, we get 0.125, which we multiply by 3. As a result, it turns out that we need 0.125 cubic meters of cement and 0.375 cubic meters of sand.
If you are confused by the formula in cubic meters, you can convert it to kilograms. Knowing that 1 m³ of cement is equal to 1300 kg, we get the following result: 0.125×1300 = 162.5 kg of cement.
Now you know how to make the calculations correctly, just keep in mind that when the solution is diluted and when it dries, it decreases slightly in volume, so buy the material with a small margin.
Method two
There is another calculation method. To do this, you need to calculate the amount of dry cement mixture. In general, the average density of a cement screed is 1800 kg/m³, so if you don’t need to add fillers, then calculating this is as easy as shelling pears.
The area of the room must be multiplied by the thickness of the layer. Then, when the volume is determined, calculate the required dry weight of the solution.
When calculating materials, do not forget about possible differences and joints in the floor
If you add filler, then subtract the amount of additive from the total volume, and then convert it to dry weight.
Stages of screed arrangement
When creating the base for the floor covering, the weight of the floor screed is of no small importance, depending on the condition of the interfloor covering. In old buildings with wooden joists, a concrete base is not currently laid.
Filling a screed, such as in the photo, is done in stages:
- prepare the subfloor;
- install beacons;
- mix the solution;
- pour the mixture.
Naturally, before starting work, you should correctly calculate the dry mixture for floor screed.
Why are our calculators better?
Close cooperation with staircase manufacturers
Highest detail in drawings and 3D models
Final report with a list of required materials
Ready-made estimate for the construction of the structure by the contractor
Operational technical support service
Positive feedback and a large number of completed projects
Possibilities
KALK.PRO is a developer of modern interactive construction calculators and cooperates directly with staircase manufacturers - all our tools meet professional requirements and are equally useful for both experienced craftsmen and novice craftsmen. Only with us you can create the most realistic and detailed design design.
When developing an algorithm for calculating concrete stairs, the data of SNiP 21-01-97 (SP 112.13330.2011) “Fire safety of buildings and structures”, SNiP 31-02-2001 (SP 55.13330.2010) “Single-apartment residential buildings”, SNiP 2.08 were taken into account .01-89 “Residential buildings”, SNiP 2.08.02-89 (SP 118.13330.2011) “Public buildings and structures”, SNiP 2.01.07-85 (SP 20.13330.2010) “Loads and impacts”, GOST 9818-2015 “Flights and landings of reinforced concrete stairs”, GOST 8717.0-84 “Reinforced concrete and concrete steps”, etc.
At the moment, we offer calculations for the following types of concrete staircase structures:
- the stairs are straight;
- spiral staircases;
Coming soon to the site:
- stairs with a platform;
- stairs with winder steps;
- double-flight staircases;
- three-flight staircases;
Maybe you will be interested in calculating a similar structure from other materials? Try our metal and wood staircase calculators.
Interface
We want private construction to be accessible to everyone and technical aspects not to be a problem for most users, so to start using the online concrete staircase calculator with drawings you do not need any special knowledge. Also, on the page of each calculator you can find detailed step-by-step instructions with visual images.
Input data
- Units. Mm, cm, m, inches, feet (automatic conversion).
- Drawing color. Color or monochrome drawing of drawings.
- Staircase option. Right-hand, left-hand.
- Stair size. Length, width of the march, height of the opening.
- Steps. Quantity, thickness.
- Risers. Install, do not install + thickness.
- Stringers. Height Width.
- Fittings. Diameter, pitch.
- Fencing. Thickness, width, height of handrails, cross-section of balusters.
- Floor slab. Protrusion above the opening, thickness.
- Wall. Thickness.
Calculation results
- Basic structure. Volume of concrete.
- Fittings. Quantity, length, weight.
- Steps. Quantity, length, width, height, volume.
- Risers. Quantity, length, width, volume.
- Railing. Length, volume.
- Balusters. Quantity, volume.
Additionally
- Tilt angle. Recommendations for the optimal angle of inclination of the stairs.
- Step height. Recommendations for the optimal height of steps.
- Width of the stairs. Recommendations for the optimal width of stairs.
- Tread width. Recommendations for the optimal width (depth) of the tread.
- Width of the supporting element. Recommendations for the optimal thickness of the stringer/string.
How to fill an armored belt with your own hands.
To fill the reinforcing frame, you can use ordinary building concrete. The proportions for it are standard: 1 part cement, 4 parts crushed stone and 3 parts sand.
Important details:
- the formwork must be poured in one cycle;
- before pouring the armored belt, if necessary, studs or pieces of wire are placed into the formwork, in increments of 80-100 cm;
- During pouring, the solution must periodically be compacted and “pierced” with a piece of reinforcement to release excess air;
- in hot weather, the structure is watered abundantly and covered with plastic film, this is done so that the moisture does not evaporate too quickly, and the concrete does not crack during the drying process;
- The formwork can be dismantled no earlier than after 5 days of hardening.
A do-it-yourself armored belt, which will be filled in, following all the above recommendations and rules, will be the key to the durability and strength of the structure; just rush during work, and you shouldn’t skimp on materials.
Do-it-yourself armored belt video
Basalt fiber
Basalt fiber (from roving) is intended for volumetric reinforcement of concrete, mortars and composite materials.
More details
- Dry screed
It is built on the basis of a lightweight bulk material that has heat and sound insulation properties (for example, expanded clay). A dry floor of gypsum fiber boards, multi-layer moisture-resistant plywood or chipboard with glued joints is laid on top of the profiles. Suitable only for heated rooms with normal and low humidity. It is actively used in private homes for arranging floors on the second and subsequent floors.
Will a calculator help you save money?
The final cost depends on the brand of concrete. The higher the grade, the more cement is required to prepare the concrete mixture. So, a cube of concrete grade M100 costs about 2000 rubles, and M300 - 3500
Therefore, determining the exact quantity of components for preparing concrete is of great financial importance and affects the overall cost of construction
Unjustifiably inflated expenses lead to unexpected financial costs. Therefore, we invite you to use a simple and convenient online calculator on our website. It will help you quickly, easily and accurately calculate the required costs for preparing a concrete mixture.
Scope of application of concrete of different grades
M100 and M150
The material of the M100 and M150 grades is not very durable. It is used as a basis for laying paving slabs on pedestrian paths, when casting curb stones, for the installation of blind areas, drainage drains, drainage systems and in other cases when a stone monolith is required that is not intended to work under load.
M200 and M250
Concrete grade M200 is most often used for pouring concrete floors, reinforced screeds, small entrance stairs and landings. It can be used as a material for constructing foundations for buildings and structures made of light wall materials. However, the construction of such a foundation is only possible on solid, non-heaving soils with deep groundwater. It is also widely used as a reinforced concrete base when laying paving slabs in private construction.
M300 and M350
This is the best concrete for foundation construction in the construction of private houses, construction of supporting walls, stairs, platforms and fences. In industrial production, most reinforced concrete products are made from concrete grades M300 and M350, such as beams, lintels, floor slabs, foundation blocks, well rings and others.
Benefits of using CEMMIX additives
CEMMIX company produces high-tech additives for concrete and cement mixtures. These are strengthening, plasticizing, water-reducing agents, fibers that meet current standards in the construction industry. If necessary, our specialist will help you choose the most suitable additive and arrange delivery of a wholesale or retail batch of goods directly from the factory.
You can buy CEMMIX products without leaving your home, with discounts from 5 to 33%!!!!
Buy on Ozon
Buy on Yandex.Market
Buy on Wildberries
Buy at Leroy Merlin
