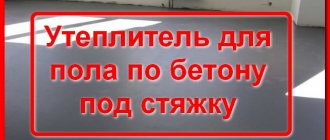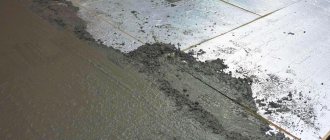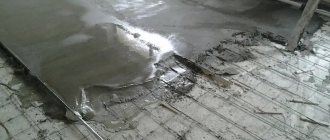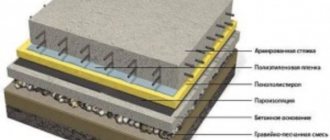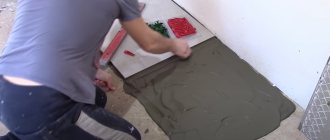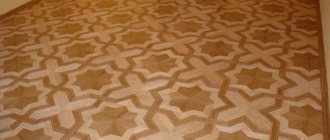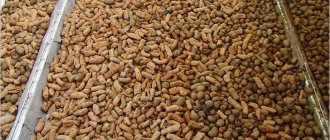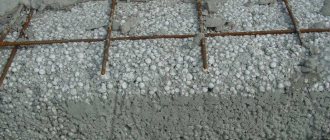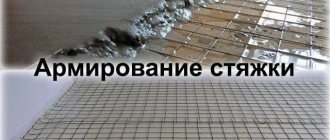By properly insulating the floor under a concrete screed, you can significantly save on space heating. This is much more effective than installing expensive heating systems, which negatively affect not only the budget, but also the natural microclimate of the premises. Heat loss through the floor, depending on its design, can be up to 30%. In addition, a cold coating provokes the growth of fungus and mold, causes a constant feeling of chilliness and is dangerous for small children who spend most of their time on it.
How to properly install floor insulation on concrete under a screed?
Insulating a floor by laying insulation on a concrete floor slab, followed by pouring a cement composition is a rather complicated process. In order to carry it out with guaranteed quality of the final result, you must first decide on the choice of the heat-insulating material itself. There are a considerable number of types of floor insulation for concrete under screed, and each has its own pros and cons. Let's look into them thoroughly.
Horizontal heating
Some people believe that for a comfortable life it is enough to install a warm floor, any of the possible systems. But before installing water, electric or infrared heated floors, the concrete slab or screed must be insulated and properly insulated. Otherwise, half the power of your heated floor will simply go down, which will significantly increase the cost of using such a system.
Therefore, before installing horizontal heating, all measures for thermal insulation of concrete should be carried out, and before the finishing coating, the system itself should be installed. Concrete allows for all kinds of possible devices. Only the installation methods differ.
Before installing a floor heating system, it is necessary to lay thermal insulation
Selecting material for screed
What do manufacturers offer today? It is necessary to indicate that all heat insulators are divided into several groups depending on their structural composition:
The first include mineral wool in rolls and mats, glass wool, polystyrene foam boards, foil penofol (foamed polyethylene). The second group includes expanded clay, perlite, and polystyrene chips. The third is polyurethane foam.
The rest are often used for thermal insulation of concrete floors, so let's look at them.
Manufacturers and prices
It is not difficult to insulate a concrete floor today, since the range of thermal insulation materials is very large. But you can only trust the following manufacturers in terms of choosing quality:
- Ekomix (extruded polystyrene foam) - price 1300 rubles per package.
- Isolon (foil insulation) - price 1200 rubles per roll.
- Paroc (mineral wool) – price 800-850 rubles.
- Rockwool (mineral wool) – price 1000 rubles.
- Neman (glass wool) – price 1200 rubles.
Insulation is one of the important processes in the field of construction, with which you can make any home warm and cozy
When choosing a material for thermal insulation of a concrete floor, you need to pay attention to the composition of the material, its thermal conductivity, moisture permeability and service life
Expanded clay
If we talk about insulation under the screed specifically for a concrete base, then expanded clay was originally created for this purpose. These are granules of foamed clay, which are simply scattered on the floor, leveled in thickness (usually within 7-20 cm) and covered with a semi-liquid concrete composition.
The thermal conductivity of expanded clay is 0.16 W/m K.
Foamed polyethylene
It is also called penofol. This is a thin layer of polyethylene foam, which is covered on one or both sides with aluminum foil. The latter performs two functions:
Thermal conductivity – 0.037-0.051 W/m K depending on the thickness.
Polyethylene foam itself does not absorb moisture very much. But after its penetration it sharply loses its qualities. Therefore, it must be protected on both sides.
Penofol should be laid on the floor in strips, joint to joint. The connection boundaries are covered with self-adhesive foil tape.
Using Penoplex
The name Penoplex itself is a brand. And the material itself is a high-density polystyrene board. For screed floors this is the best option.
Today, manufacturers produce foam boards with a tongue-and-groove connecting lock, which makes it possible to assemble a seamless coating on the floor base.
The process of insulation with penoplex is simple. It is necessary to lay the slabs over the entire surface of the concrete floor, connecting them together with a lock, then stretch the reinforcing synthetic mesh over the top, and only then you can pour the solution.
Video description
Watch this video to see how to mix the solution yourself:
It is also important to remember about the beacons - without them you cannot start the pouring process. Otherwise the surface will be uneven. The filling technique itself involves working from the far corner (here we will work with a level). After leveling the previous layer and before pouring the next one, a reinforcing mesh is placed.
It is important! Before carrying out work, you should consider the further use of the room, since the thickness of the screed depends on this. Thin slabs are suitable for an ordinary living room. For heavy structures, it is better to give preference to dense sheets.
To prevent cracks from appearing in the frozen surface, you need to water it with water for three days. Drying takes several days. Only after all these procedures is the facial finishing performed.
Self-leveling mixtures
To understand what thickness of penoplex to choose for insulating a floor with a screed made from a self-leveling mixture, it is necessary to take into account the type of room. The greater the load on the floor, the thicker the slab should be.
In this case, it is important to take into account the thickness of the layer of the mixture itself under the screed - in this case it is no more than 2 cm Source remstroidomufa.ru
3 advantages of self-leveling mixture:
- does not require manual alignment;
- distributed with a needle roller;
- dries faster than cement.
On a note! The leveling of such a surface is carried out under the influence of gravity. The kneading process itself is described on the packaging of the material. This base polymerizes in just a few hours.
The importance of leveling the underlying base should be kept in mind. If any defects remain, there will be a difference in height, and, as a result, an uneven screed.
Attention ! Waterproofing must be installed as close to the finished floor as possible. Some people put it under penoplex - this is a mistake. If water penetrates into the floor, it will not be possible to dry it. The surface will remain wet for a long time, since the slabs have a water-repellent effect.
The finishing itself can be anything - from ceramic tiles to wooden parquet. If the technology has been followed, the result will be excellent.
The process of laying insulation under the screed
Insulating the floor under the screed with your own hands is not difficult, if you take into account the nuances of installing each heat-insulating material. For example, polystyrene boards do not need to be covered with waterproofing. And without this, mineral wool, after a while, will become just a layer that has nothing to do with the category of heat insulators.
In principle, the technology itself is the same, regardless of the chosen thermal insulation material.
More and more often, craftsmen are talking about the fact that any screed, even one poured over an insulated floor, must be carried out with a reinforcing element. The costs are small, labor intensity does not increase, but the strength characteristics of the layer increase. And this increases the service life.
Features and types of foam
Externally, the foam is a white slab made from compressed polystyrene granules.
Expanded polystyrene or polystyrene foam
The dimensions of the slabs are usually 0.5x1.0 m, but can be 1.0x1.0 m.
Advantages of expanded polystyrene:
- affordable price - this is practically the cheapest insulation for floors or walls;
- has good thermal insulation ability, 15-20% better than mineral wool;
- not afraid of moisture;
- has good elasticity, although it largely depends on its density (grade);
- has very low weight;
- it is simple to install and easy to cut; if necessary, adjust the size of the slab in the desired location of the floor base.
Flaws:
- Flammability - ordinary polystyrene foam burns with the release of very harmful substances. But there is a variety of it that practically does not burn - this is the so-called self-extinguishing foam. On its marking there is an additional letter C (for example, PSB-S). Although when using polystyrene foam under a screed, especially on a concrete base or soil, its flammability is not a big drawback.
- Contacts with gasoline or some other organic solvents, releasing harmful substances. Therefore, when working with polystyrene foam, it is necessary to ensure that it does not come into contact with solvents of this type. And they can be, for example, in coating waterproofing solutions.
- May be damaged by rodents.
- Decomposes when exposed to ultraviolet radiation. Although for the insulation under the screed this factor does not play a special role, since it is closed from sunlight.
Foam boards differ in density or grade. Most often, you can find polystyrene foam with a density from 15 to 50 on sale. The higher its density, the greater its elasticity and ability to withstand mechanical loads.
And this quality for floor insulation, which is laid under a screed, is quite important, since it will subsequently be subject to the load from the weight of the screed itself, the floor covering, as well as furniture, objects and people. Therefore, to insulate the floor under the screed, it is best to use foam with a maximum density, but not less than 35. Of course, another type of polystyrene foam would be best suited for this purpose - extruded (penoplex or extruded), but its cost is 2-2.5 higher, that's why many people choose the regular one
We have already talked about insulating the base of the floor with penoplex (extruded polystyrene foam) in another article in this section, but here we will talk about ordinary polystyrene foam or polystyrene foam and its use when insulating the floor under the screed
Of course, another type of polystyrene foam would be best suited for this purpose - extruded (penoplex or extruded), but its cost is 2-2.5 times higher, which is why many choose regular one. We have already talked about insulating the base of the floor with penoplex (extruded polystyrene foam) in another article in this section, but here we will talk about ordinary polystyrene foam or polystyrene foam and its use when insulating the floor under the screed.
Estimation of the cost of screed with insulation
The only thing that will affect the cost of a poured floor screed with insulation is the price of the latter. Here are the prices for insulation materials that are used for thermal insulation of floor bases.
| Thermal insulation material | Characteristics | price, rub. |
| Mineral wool, m² | Thickness 50 mm | 75 |
| Expanded clay, m³ | Fraction 0-5 mm | 2400 |
| Penoplex, sheet | Thickness 50 mm. Dimensions 1200x600 mm. Density 30 kg/m³ | 170 |
| Penofol, m² | Thickness 10 mm. | 190-200 |
Pouring the mixture
The method for pouring a polystyrene concrete floor involves installing beacons that need to be leveled in the same plane. To obtain a sufficiently warm surface and, at the same time, not reduce the height of the room too much, the upper part of such guides is installed at a level of 5 cm from the base. Then they begin to screed, moving from one of the far corners of the room to the wall and leveling the material using a rule soaked in water. To speed up the process, it is advisable to perform the pouring not alone, but with an assistant - while one performer pours the material, the second levels it.
During the work, you should also pay attention to the walls from which the remaining mortar must be removed in a timely manner. And, having finished pouring the lightweight floor screed, it is recommended to immediately provide the correct conditions for its drying - from 15 to 25 degrees, low humidity and complete absence of drafts
Failure to comply with the permissible microclimate can lead to the appearance of cracks on the surface.
A day after finishing the work, it is necessary to remove the guides and seal the remaining holes with the same mixture. Date: September 25, 2022
Insulation of floors under concrete screed
By properly insulating the floor under a concrete screed, you can significantly save on space heating. This is much more effective than installing expensive heating systems, which negatively affect not only the budget, but also the natural microclimate of the premises. Heat loss through the floor, depending on its design, can be up to 30%. In addition, a cold coating provokes the growth of fungus and mold, causes a constant feeling of chilliness and is dangerous for small children who spend most of their time on it.
conclusions
How to insulate a concrete screed? If you want to save money, you can turn to materials based on foam plastic and mineral wool. This is a good and effective solution for dry rooms where there is no possibility of leaks.
Foam insulation based on polystyrene foam is more resistant to moisture and, in fact, is a universal solution . But, it requires protection from high mechanical loads. The most effective, but also the most expensive method of thermal insulation is sprayed polyurethane. If the issue of saving is not urgent, you can use this modern solution.
Detailed technology for installing a concrete screed for a heated floor is shown in the video:
Material requirements
Insulation is a necessary part of the “pie” of any floor on the first floor of a private house. Especially if there is no heated basement below. In high-rise apartments, additional thermal insulation will also not be superfluous, performing not only a direct function, but also a noise-proofing function. It is also mandatory when installing heated floors, so that the system does not work in vain.
Of the many types of insulation, only a few are suitable for installation under a concrete screed. They must meet the following characteristics:
Safety precautions
When working with flammable materials, fire safety standards must be observed. Fire extinguishing is carried out using water, foam, and dry extinguishing agents.
used during prolonged contact can cause irritation of the skin and mucous membranes and is dangerous if ingested. If a worker needs to provide first aid, he needs rest, fresh air, and calling a medical team.
If contact with the eyes occurs, they are thoroughly washed with the eyelids open with running water. Further examination by a doctor is necessary.
Choice
Concrete screed is far from the only way to insulate and level floors, especially in a private home. Instead, wooden logs are often used, which are easier to install, do not require long exposure, allow you to create a mini-underfloor (technical space for laying communications and storage), and, importantly, are lightweight.
Almost any insulation is suitable for such structures - from traditional mineral wool to ultra-modern sprayed polyurethane foam. Since the space between the joists is filled with a heat insulator, and the top is covered with OSB or plywood, it does not bear any load. The method of laying all components of the floor is dry. Consequently, neither high strength nor moisture resistance is required from the insulating material. And the consumer has much wider choice.
Only two options are recommended for concrete screed: expanded polystyrene and expanded clay. Both work well in bending and compression, and have not only heat but also sound insulating properties. The materials are absolutely safe for health and are not affected by fungus. To make a specific choice, you need to become more familiar with each of them.
Expanded polystyrene
This type of insulation can be called improved polystyrene foam. Today it is recognized as a favorite in the construction industry. 98% of polystyrene foam consists of air enclosed in a thin polymer shell. Available in two versions: pressless (PSB) and extruded (EPS). There is also a loose variety, which is foam granules, but it is used extremely rarely.
PSB has a lower price, however, its water resistance and strength are also low. Builders prefer its analogue, which is produced at high pressure and therefore has improved characteristics. Extruded polystyrene foam is even used for runways and highways. Its compressive strength is considered the highest among existing thermal insulators.
EPPS is also characterized by:
Domestic products are popular on the Russian market. Therefore, extruded polystyrene foam is known to many under the name of this brand. EPPS is produced in slabs with dimensions of 1200x600 mm, thickness from 20 to 150 mm. They can be foil-coated on one or both sides, which enhances the heat-insulating and moisture-proof properties. The one-sided covering is placed “facing” the living space.
The disadvantages of polystyrene foam of all types include flammability. Manufacturers are working to improve the fire safety of the material, experimenting with various fire retardants, but so far no effective impregnations have been found. That is why it is recommended to “hide” polystyrene foam under concrete, which reliably protects it from open fire.
A screed with an EPS layer is called a floating screed. It is permissible to install heated floors in it - this is one of the most effective solutions. In order for the structural “pie” to last as long as possible, it is necessary to take into account all the subtleties of its arrangement; there are no “extra” actions here. There are two types of installation - for floors on the ground and on the ceiling.
Insulation on a reinforced concrete slab
The “pie” is made as follows:
If you plan to lay linoleum or laminate, it is better to make another layer under them - a self-leveling layer.
In multi-storey buildings of the old housing stock, where the floor is not monolithic, but prefabricated, there are often differences between the slabs that do not allow the polystyrene foam to be laid evenly. In this case, a rough concrete floor screed is first made. It is recommended to lay any waterproofing material under it - polyethylene or rolled bitumen, placing it on the walls. This will protect the lower floors from leakage.
It should be remembered that additional layers of flooring “eat up” the living space and it becomes uncomfortable to be in it. Therefore, they choose insulation with a thickness of no more than 50 mm, and the screed is made 30 - 50 mm high.
If there is an unheated basement below, waterproofing must be done under the insulation. It is even better to use a hydro-vapor barrier membrane, such as ONDUTIS, which protects against condensation. To reduce the humidity of the basement in winter, install small ventilation holes - vents, which are constantly kept open until the frost subsides. A plastic film is laid on the earthen floor or a layer of lean concrete about 50 mm high is poured. The load-bearing walls of the first floor in the lower part are insulated.
Ground installation
In private houses on a strip foundation without a basement, the floors should be insulated more thoroughly than usual. After all, there is no additional protection between the ground that freezes in winter and the living spaces on the first floor. To enhance the strength characteristics of the floor, it is recommended to make a rough screed. Its location varies depending on the groundwater level. But it is important that the finished floor is level with the threshold of the building.
The classic “pie” diagram looks like this (from bottom to top):
If groundwater lies below 2 m, the concrete base can be poured directly over the ground, removing the fertile soil layer and making a small sand and crushed stone backfill.
Expanded clay
The material is obtained by firing clay shales, which foam and form granules that are hollow inside. Expanded clay is the most environmentally friendly, lightest and cheapest type of insulation. It has noise-proof and anti-vibration properties, is easy to install, does not mold or be corroded by fungus. In addition, unlike expanded polystyrene, expanded clay does not burn.
But the ceramic granules themselves are fragile and absorb water well. If they are used as dry filler, falling asleep between the joists, no problems arise. But under the concrete, expanded clay must be poured with a liquid cement-sand mortar. It is better to buy a ready-made mixture that contains all the necessary proportions. And only after it has dried, make a clean concrete floor screed with reinforcement.
Expanded clay has a low heat capacity. Therefore, to ensure the proper level of insulation, it is poured in a thick layer. But this apparent minus turns into a plus in houses of old construction, when builders replace the wooden floor along the joists with a more modern and comfortable concrete screed. A high layer of expanded clay ideally compensates for the difference in height, without gaining critical mass with heavy concrete.
For floors on the ground, clay insulation is also considered a good option, more economical and functional than polystyrene foam. Another advantage is that it does not require a flat base.
Standard “pie” made of expanded clay:
Penofol
Foamed polyethylene, covered with foil on one or both sides, is a new word in the market of thermal insulation materials. Penofol is non-toxic, moisture resistant, does not allow sound, vibration and heat to pass through. It has a small thickness, which allows you to maintain the useful height of the premises and is produced in rolls - a significant advantage that facilitates installation. The only obstacle may be the cost of penofol. But its durability compensates for this “shortcoming”.
Most often, a new generation of heat insulator is used when installing water-heated floors:
It is highly undesirable to use penofol for electric heated floors, and the intra-apartment wiring system under the floor must be reliably insulated. Insulation is a conductive material.
Source
Preparation of the solution
To prepare the mortar from which the screed will be made, not only the main components (cement and expanded polystyrene), but also several additional components can be used. For example, adding sand increases the strength of the floor covering. Although this reduces the thermal characteristics of the material and, conversely, increases the density. Natural stone, which increases the abrasion resistance of the material, and gravel or pebbles can be used as fillers for underfloor heating screed. It is not recommended to add concrete chips, slag and ash to the solution, which reduce the strength of the floor covering.
Another composition is possible using sand, which you can make yourself
It is important to observe the correct proportions of cement; preparation without the use of sand is possible. To save money, the composition is as follows; take 1 part cement, 2 parts sand and 5 polystyrene foam granules and mix
This composition can be used in the construction of walls.
One of the most popular ways to make a heated floor screed with your own hands involves the use of polystyrene concrete grade 300, which requires 240 kg of cement per 1 cubic meter of polystyrene granules, 0.65% by volume of SDO and up to 120 liters of water.
The ratios of components required to obtain a material of a different strength can be taken from the table.
| Brand of polystyrene concrete | Volume of polystyrene, cubic meters. m | Mass of cement, t | Volume of water, cubic meters m | Percentage of SDO additive, % |
| 200 | 1 | 0,16 | 0,1 | 0,8 |
| 300 | 1 | 0,24 | 0,12 | 0,65 |
| 350 | 1 | 0,29 | 0,13 | 0,62 |
| 400 | 1 | 0,33 | 0,15 | 0,6 |
| 500 | 1 | 0,41 | 0,17 | 0,45 |
The process of preparing the solution is quite simple - when deciding how to make the right mixture for a warm screed, perform the following steps:
- The required amount of water is added to the container;
- Cement spills out;
- The mixture is stirred using a drill until its consistency becomes similar to yogurt;
- Polystyrene is poured into the resulting solution.
At the final stage of preparation, the mixer is set to press the polystyrene granules into the solution and used until most of them are covered with cement. After this, the direction of rotation is switched in the opposite direction and additional mixing is carried out for several minutes. The result should be a material resembling coarse-grained caviar, with virtually no fluidity.
Video:
The best materials for thermal insulation of floors under screed
Insulating the floor when installing it using polyethylene pipes in heated floor systems is not only recommended, but extremely necessary. Laying the floor with insulation ensures that there is no cold in the room and, in addition, the insulation will not allow heat to “escape” from the room.
Concrete coating for preparatory work
Thermal insulation of the floor will not only make your stay comfortable and cozy, but will also significantly reduce the cost of insulation work for the room as a whole. However, floor insulation is not so easy to do.
You should be extremely careful and carefully select the necessary floor insulation, looking for the most optimal options. We will talk about how to choose insulation for thermal insulation of floors under screed.
List of possible errors
- One of the common and serious mistakes when insulating a floor using penoplex is the missing temperature gap between the screed itself and the surface of the walls. Regardless of the type and cost of the cement or concrete mixture used, the solution may expand during hardening, resulting in its displacement. In this case, a solidly poured monolith may become completely covered with cracks. The consequences will be close to catastrophic, especially if a “warm floor” system is installed - moisture can penetrate inside and damage the heating elements of the structure. The recommendations of professionals are to apply damper tape to the area where the screed meets the walls and columns. You can also leave about 1 centimeter of free space, which, after the screed has completely hardened, is filled with sealant.
- Another common mistake is the use of inappropriate mastics as moisture insulation materials. Most of them contain substances that can destroy the structure of polystyrene foam. In this case, it is safest to use modern films made of membrane material, the joints of which are simply sealed with tape.
- The question often arises about the number of layers required to protect against moisture. Penoplex slabs are often placed on top of roofing felt laid on the ground. The heat insulator manufacturer recommends installing only one vapor barrier layer, which is placed on the surface of the slabs. More powerful protection against moisture is needed only if you plan to install a heated floor. The basic principle is as follows: it is necessary to exclude the penetration of moisture from the outside, leaving the possibility for evaporation of the condensate that has fallen. If Penoplex is covered with waterproofing on both sides, this rule will be violated.
- There are also important notes regarding what kind of floor covering can be used to decorate the foam insulating layer. Often, the strength of the thermal insulation layer is greatly overestimated, and the final finishing is carried out without pouring. Meanwhile, the main purpose of the screed is to uniformly distribute loads and reduce the effects of vibration. Secondary is the protection of the insulation from exposure to ultraviolet radiation and the external environment. A good alternative would be a two-layer installation of plasterboard with a moisture-resistant coating (provided that such work can be carried out in the given room). The absence of any screed is absolutely not allowed.
How to choose insulation for floor screed
It has been verified that the insulated floor is not only very comfortable to use, but also practical. In order for it to serve as long as possible and the result to meet expectations, it is necessary to choose the right insulation for the floor screed.
The main purpose of insulation is to prevent cold from entering the room (in this case from below). By using insulation, a reduction in the cost of heating a room during the cold season is achieved.
Installation Tips
You should leave a gap of 1-3 cm between the wall and the floor.
To properly lay the insulation on the floor on the screed, you need to follow some simple recommendations. Every nuance can be decisive during the installation process.
When making a screed, you should leave a gap of 1-3 cm between the wall and the floor. Without waterproofing, thermal insulation for a concrete screed is not done. It is important to follow the sequence of work when organizing thermal insulation. The floor cake must consist of at least five layers.
Upon completion of laying the thermal insulation for the concrete floor screed, professionals recommend additionally installing insulation reinforcement.
Materials for screed insulation
When deciding which type of insulation to choose, keep in mind that for each type of construction in a certain climatic zone, the material for the floor screed is selected individually.
Expanded polystyrene and foam plastic
Recycled material (recycled polystyrene foam). Used in construction and repair work. It has high compression resistance, does not decompose, and is practical to install.
In addition, among the advantages of expanded polystyrene it should be noted:
The disadvantages include:
Despite the fact that manufacturers indicate the service life of polystyrene foam is 50 years. The first signs of wear appear much earlier.
Used for floor insulation and foam. Its peculiarity is that it can “play” when installed. Cutting it in places under which there are voids helps to avoid this. However, it will still not be possible to achieve a perfect fit of the foam to the floor surface.
Expanded clay
Eco-friendly and natural material, which is made from clay-based composites. It is the most suitable option when it comes to insulating the floor on the ground. Since this type of insulation undergoes heat treatment (firing), it is durable. By varying the size of the granules, you can select the required level of thermal conductivity. In addition, this material is an excellent soundproofing material.
The advantages of expanded clay include:
Of the significant drawbacks, we note one - in areas with a predominantly cold climate, the required layer of expanded clay is up to 15 cm. This height of insulation significantly reduces the area of the room.
Foil insulation
Insulation covered with a thin layer of foil. The foil coating can be on one or both sides. It is most often used as insulation of walls and ceilings of rooms, but can also be used for insulation of floor coverings and under a heated floor system.
Despite the fact that this material has good thermal conductivity properties, the use of foil insulation under floor screed is impractical due to the high density of the material. The absence of a porous structure leads to the appearance of condensation, further accumulation of moisture, which leads to deformation of the coating and the appearance of fungus in the room.
Do not forget about the foil coating, which reacts with liquids and chemical elements. The occurrence of reactions with unprotected aluminum entails its destruction.
Foil insulation has the following advantages:
Mineral wool
This insulation is common in various fields of construction. Meets all requirements for reliability and safety. It is an environmentally friendly material, able to withstand high temperatures and changes in ambient temperatures. It has a fairly high density. The use of this type of insulation is possible under various types of screed (dry, wet, under floating floors on which large equipment is installed).
Mineral wool has the following positive characteristics:
But it has the following disadvantages:
Glass wool is rarely used for insulation.
Extruded polystyrene foam
Expanded polystyrene foam is perfect for floor screeding, as this material meets all the requirements for high-quality insulation. Compared to polystyrene foam, it has better performance.
If we talk about choosing the right component composition of EPS, then you should be guided by the following indicators of various brands of expanded polystyrene.
| Name of insulation | Density, kg/m3 | Coefficient of thermal conductivity | Tensile strength, MPa | Hygroscopicity |
| Penoplex 35 | 28 – 38 | 0.030 W/m x C | 0,4 – 0,7 | 0,4% |
| Penoplex 45 | 40,1 — 47 | 0.030 W/m x C | 0,5 | 0,2% |
| Penoplex Foundation | 29 – 33 | 0.030 W/m x C | 0,27 | 0,4% |
| Penoplex Comfort | 25 – 35 | 0.030 W/m x C | 0,18 | 0,5% |
It is not recommended to choose polystyrene foam whose density is below 20 kg/m3, since such a base will not withstand the load from furniture. Based on this, the thickness of the sheets should be at least 30 mm for standard Penoplex boards and at least 7 mm for thin sheets (for example, Pufatherm).
There is also foil-coated polystyrene foam, which, thanks to the additional layer of foil, is the best option for insulating screeds for wooden floors and when installing heating systems. Foil can not only retain heat, but also reflect it. However, this material must be laid on the screed, and not under it.
Waterproofing rough screed
The use of waterproofing is necessary primarily to protect the room from moisture and to preserve the properties of the insulating material.
Waterproofing is used in the construction of various premises and in the arrangement of floors that are located on the ground.
Various polyethylene sheets, preferably rolls, are usually used as insulating material.
When installing waterproofing, adhere to the following points:
Note!
The waterproofing of the rough screed is laid with a margin on the adjacent walls. (After completing the final screed, the screed is removed).
Laying the material is possible both in front of the rough screed and on top of it.
The use of lightweight heat-insulating screeds
Providing good thermal conductivity is achieved by using a similar material such as perlite sand in concrete screeds. Lightweight concrete with perlite sand is environmentally friendly, durable, and retains heat remarkably well.
The downside is that the perlite screed must be protected with moisture-repellent compounds. Perlite sand is a very hygroscopic material.
Selecting a heat insulator for a floor is a very complex process. The variety of materials and their characteristics require a careful selection approach. The price issue is also very important. Choose the optimal middle ground between purchasing qualities and cost.
Options for floor insulation under screed: installation procedure
Insulation under the screed with penoplex and polystyrene foam. In the process of building a floor, the pad is first prepared. To do this, a layer of gravel is laid evenly and then pressed. Then a cushion of sand is poured, which is also pressed. After these operations, a concrete screed is poured over the ground onto the reinforcement frame. The prepared floor can be covered or not covered with waterproofing, since polystyrene foam itself performs the function of waterproofing. A damper tape is installed along the edge of the room. The next layer is insulation. In most cases, it is mounted in a checkerboard pattern. Next, the insulation sheets are filled with concrete screed.
Video: laying foam plastic under the screed
Video: how to make a screed using polystyrene foam
Insulation with expanded clay . First of all, the concrete surface or soil is covered with a vapor barrier material. Next, the area is covered with expanded clay of different fractions (to achieve maximum thermal insulation efficiency). The finished layer is treated with cement laitance. After completing the above operations, the insulation is poured with a cement screed over the reinforcing mesh.
Note!
This type of floor acquires its strength properties no earlier than a month after installation.
Video: floor screed technology with expanded clay
We have already talked about insulation with foil insulation. Its use is not advisable under floor screed, even in combination with a heated floor system. See what happens to the foil a month after pouring the screed.
The stages of insulation using mineral wool do not differ from the previous ones. Only the laying technology differs depending on the underlying surface. So, to cover compacted soil, mineral wool is tightly installed between the joists. A rough or reinforced screed is laid on top. To cover the rough screed or floor slab, a layer of vapor barrier material is placed below and on top of the wool layer, the joints of which are sealed with tape.
Mineral wool
It should be noted that of all the insulation offered under the screed, this is the most inconvenient. The thing is that mineral wool is a hygroscopic material. It quickly absorbs moisture, becoming practically unnecessary. Therefore, it must be covered on both sides: on the side of the concrete floor with a vapor barrier film, on the side of the screed with a waterproofing membrane. Therefore, the pouring process itself begins with the installation and laying of the lower protection.
- Typically, the film is laid in strips with edges overlapping within 10-15 cm, which must be secured with construction tape along the joint. Be sure to lay it over the walls, taking into account the thickness of the entire insulated pie plus the screed.
- Next, the thermal insulation material itself is laid out. It is better to use mats for the floor. They should be laid tightly to each other so that there are no gaps left, which can later become cold bridges.
- The top film is laid, like the bottom one, in strips with overlap and installation of tape.
- A reinforcing frame in the form of a metal or synthetic mesh must be applied to such a heat-insulating cake.
Please note that if mineral wool is laid in two layers, then the mats should be offset by half the panel. The seams between the thermal insulation elements must not coincide vertically.
