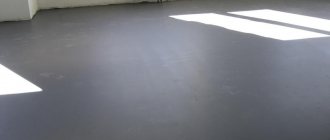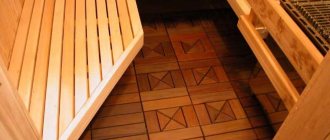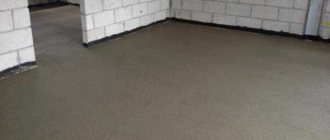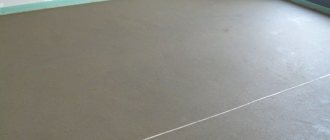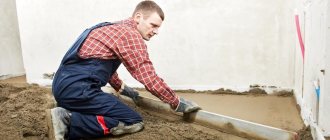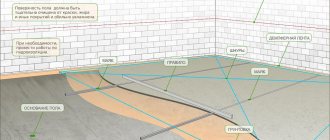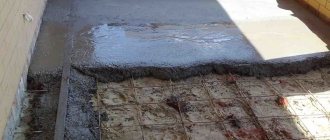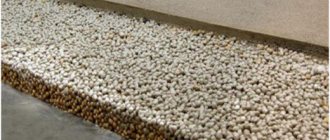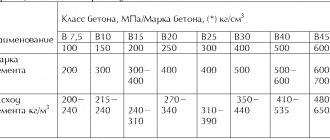Technology for constructing a concrete industrial floor Industrial concrete floors are used in various industries. They can often be found in warehouses, retail outlets, industrial enterprises and workshops - in places where large areas with a strong and reliable foundation that can withstand temperature changes, exposure to aggressive environments and long-term high loads are needed.
Currently, the technology for the production of industrial-type concrete floors is at a high level, so serious requirements are imposed on this type of base: ergonomics, hygiene, aesthetics.
Before installing a floor, you need to know how it will be used
Types of industrial floors
Floors are divided depending on their purpose:
- For production sites where the humidity level is high;
- For warehouses, production sites, terminals, material and technical premises;
- Floors for public premises: in children's institutions, canteens, medical buildings, etc.;
- Indoor floors with improved load resistance;
- For industrial refrigerators and freezers;
- For sanitary checkpoints in the nuclear industry, various decontaminated buildings;
- Explosion- and fire-proof floors, antistatic bases;
- polyurethane floors for fitness rooms, sports centers.
IMPORTANT TO FILL OUT! It is not recommended to use the technology in its pure form for the production of industrial-type floors on a concrete base, since they are excessively hygroscopic, have little resistance to abrasion, and there may be no dust removal of the surface.
The type of concrete industrial floor will directly depend on the area of application
Also read materials:
Approximate cost of work
The volume of work to be done and the amount of materials spent can only be understood after examining the site. But even without levels and measurements, some assessment can be made. So, the cost of installing a sand cushion starts from 300 rubles, and the same price for installing a screed, a screed with reinforcement - about 500 rubles. per square meter.
Pouring polymer components from 1100. At this current price for installing a floor, for example, without serious preparatory work with the base, the average cost is around 1800 per square meter. The price of expensive design projects with a drawing is up to 30 thousand rubles. For organizations, this is justified by the absence of repair costs in the next 15-20 years. In small workshops or private industrial warehouses, you can pour an industrial floor with your own hands, but in large-scale enterprises it is impossible to calculate the limits of tension and compression or conduct a soil study by eye.
Industrial concrete floors
If you want to make an industrial concrete floor, then you should take into account the characteristics of all elements in the area: walls, old floors, equipment that will be located after renovation, the ceiling. Of course, concrete floors have their disadvantages. However, they are also endowed with great advantages, of which there are a priori more.
Self-leveling industrial flooring - an ideal solution for parking
This type of floor appeared much earlier than other self-leveling coatings, and became popular because at that time it solved many pressing problems: resistance to various mechanical and chemical influences, ease of cleaning, decent strength. To summarize, it is fashionable to say that the concrete floor has turned out to be an excellent alternative to the wooden bases that used to be in all factories, warehouses and workshops.
Concrete floors are much more practical than wooden floors in warehouses
Currently, production technologies have reached such a point that a concrete floor can also act as a full-fledged floor covering, provided that the requirements for durability and strength are not too high.
Preparatory stage
A cushion of gravel, sand and crushed stone for a concrete floor.
The installation of concrete floors begins with the preparatory stage, which includes the following steps:
- At the first stage, the difference in height of the base for future filling is determined.
- At the second stage, the soil is compacted using crushed stone or fine stone. It is important to tamp carefully and achieve a solid base, then you can avoid the formation of cracks.
- The third stage includes laying a sand cushion of 50-100 centimeters. You should take into account the shrinkage of the pillow by a quarter when tamping. The sand layer must be leveled, filled with water and compacted with a roller or using special vibrating tamping machines.
If you plan to install a concrete floor on an old concrete surface, then you need to clean it and repair it. Cleaning is carried out to identify possible flaws, cracks, chips that need to be repaired with cement mortar. Areas that cannot be patched should be dismantled. It is important to take into account the height differences of the old floor, which are removed with a milling machine. After milling, dust will remain; it should be removed, as it will worsen the adhesion of the old floor to the new concrete coating.
Return to contents
Concrete floors with a reinforced top layer (video)
Increasingly, criticism is heard towards industrial-type concrete floors - supposedly the resistance to strong mechanical and chemical influences is not very high. But this problem is easy to fix.
The higher the quality of concrete, the longer the concrete floor will last.
We will open for you two ways to solve the problem:
- topping, i.e. strengthening the top layer;
- initial choice of high quality concrete.
Topping is the strengthening of the concrete surface with dry mixtures. That is, it is necessary to apply a reinforcing layer consisting of cement, quartz and various additives. The work is carried out using a concrete finishing machine.
The second method gives the overall concrete mass higher strength characteristics. However, adhesion with subsequent layers of flooring is noticeably reduced. This, in turn, often leads to delamination of the floor. To avoid this situation, use primers with a lower viscosity coefficient.
Filling the pillow
Filling and compacting sand under the screed.
To install a concrete floor, a sand cushion should be laid. A layer of sand is laid on a pre-compacted base with a thickness of 40 centimeters to one meter. When the pillow is laid, it should be leveled and compacted using a roller and watered. It is worth considering that after watering the sand layer with water, the pillow will settle by twenty-five percent. Even before the layer of sand, you can lay crushed stone and carefully level it. You can compact sand using a special device made of timber with a handle.
Return to contents
What are industrial polymer floors?
First of all, this is a fairly large class of construction flooring compounds.
It can be divided into the following groups:
- Polyurethane floors. Resistant to thermal, mechanical and chemical influences.
- Methyl methacrylate floors. This type of base has minimal mechanical and chemical resistance. However, it can easily tolerate low temperatures.
- Epoxy floors. They do not enter into any reactions with a large number of chemical elements and are characterized by a high degree of rigidity. At the same time, they are very sensitive to temperature changes.
- Epoxy urethane floors. Chemically resistant base and at the same time elastic.
How to install a self-leveling floor. Secrets and features
Concrete and polymer floors must be poured using a special technology.
When installing concrete industrial floors, special technology must be followed
The process of laying them can be divided into several stages:
Stage one. Preparing the foundation
The contractor must check the concrete base for its suitability before proceeding with the pouring of the industrial floor. It is necessary to ensure that there are no potholes, cracks or other openings and that debris and dust have been removed. It is also necessary to check the base with a level to see if it is bent. If any defects are found, it is best to eliminate them immediately, otherwise in the future you will be forced to use more filling material than previously planned. After the base has been leveled and cleaned, it should be impregnated with special substances, as required by the technology of poured floors. So, for example, a layer of primer is applied evenly over the surface. To do this, PolaRemont.ru recommends using a brush or roller. The primer must dry. This usually takes 12-24 hours.
Stage two. Applying the material
Before applying the mixture, it, of course, needs to be prepared. The main thing here is to strictly follow the recipe and observe all technological steps. By and large, there is nothing complicated in preparing such a “dish”. The main thing is to place each portion of the mixture next to another. This must be done to see what the thickness of the future floor will be. When the mixture is poured, walk over its surface with a stiff brush or needle roller. This will allow the air bubbles that appear during operation to burst.
Take room humidity as seriously as possible. It must be adjusted in advance for several days. The maximum permissible air humidity should not exceed sixty percent. The humidity of the base should not be more than five. Please note that the service life and quality of the future self-leveling industrial floor depend on this.
You should be no less responsible about the temperature in the room. It should vary between +5 - +25 degrees Celsius. This will prevent the mixture from setting or spreading too quickly. After you pour the solution onto the base, it needs at least a month of calm - no mechanical or chemical influences.
If you have complied with all the requirements when performing such a simple process, within a day you will be able to walk on the new floor.
And the installation of furniture or any equipment can be done within ten days. The last condition is acceptable if the dimensions of the installed objects are small.
Pouring technology
The filling process involves the use of “liquid beacon” technology, which fills one strip in the corner for reference.
Using the “liquid beacon” technology, a fill is carried out, filling one strip in the corner of the room opposite the entrance, which will later serve as a guide. Fill the card up to 10 cm, tapping with a shovel. The surface is leveled using a floating vibration platform, which acts on the mixture between the beacons in depth or as a rule. The surface is covered with plastic film until completely hardened.
Grout is carried out from the walls to the center and topping is applied as reinforcement. After the first grouting, ½ part of the solution is applied to the base. With an average mechanical load, the floor is treated with a topping of 5 kg/m²; with a heavy load, up to 8 kg/m² is applied. After the surface has darkened, grouting is carried out and again covered with a hardener.
Since the cement paste contains Portland cement, the seams are cut with diamond discs to avoid shrinkage. After final shrinkage, all seams are filled with sealant. At the very end of the work, impregnation with sealing material is performed. If no dust-removing impregnation or topping was performed, you can make a self-leveling floor.
