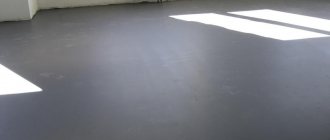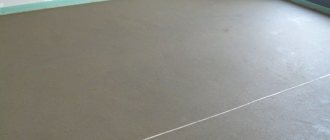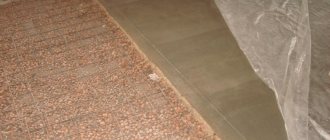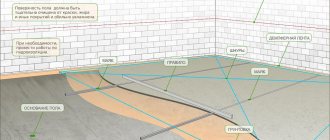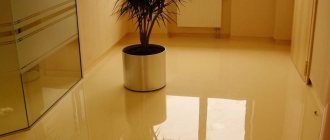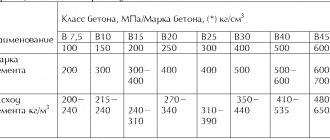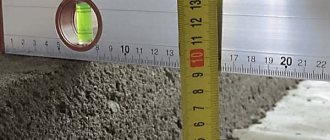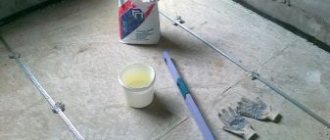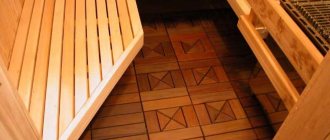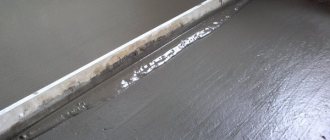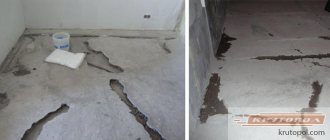An uneven floor is not only not the best appearance, but also a huge number of disadvantages associated with its operation. If the floor screed in the apartment is uneven, then this promises you the following in the future: difficult installation of almost any floor covering, reduced service life of the covering, problems with installing large-sized furniture. That is why, while repairs are underway, a high-quality floor screed must be made. Today we will talk about different methods and try to identify the best one for premises in an apartment building.
Floor screed in an apartment
How does a self-leveling floor differ from a leveler?
When searching for “self-leveling floor,” the search results in bathrooms and toilets with images of the jungle, clouds, or seabed on the floor. In practice, instead of paintings, masters pour some kind of gray liquid mixture.
A self-leveling floor is usually called a method of leveling horizontal surfaces when the plane is filled with liquid cement-based binder. Since the mixture is liquid, it always forms horizontally. A perfectly flat surface subsequently allows you to perform any type of finishing, from tiles to gluing prints with images.
Manufacturers often name these materials differently, which often gives rise to many misconceptions. For example, instead of the name “self-leveling floor,” the bag may say “self-leveling mixture,” “liquid leveler,” etc.
In the box: Knauf uses the name “self-leveling mixture”. Ceresit uses the phrase “thin-layer leveler”, Weber often uses the more familiar designation “self-leveling floor”.
Leveler the name can mean both a mixture for a self-leveling floor and a “classic” cement-sand screed.
Floor on joists
Massive and parquet boards, laminate are often laid on logs. These are horizontal wooden supports. They are made from beams with a thickness of 40 to 70 mm and a length equal to the length of the room. There are three options for attaching them to concrete:
- Standard - with screws or anchor bolts.
- Using special glue or mastic based on bitumen. This method is used if there is a high risk of damage to communications located under the subfloor when drilling holes for screws or anchors. With this option, waterproofing is not required, since it is replaced by glue.
- On adjustable supports. The support consists of an external plastic thread and a dowel-nail inside. To install the logs on such supports, holes are drilled in the slab and beams.
Adjustable feet
Important! Sometimes it is impossible to attach joists using any of the available methods. Then take the thickest bars.
Installation of floors on joists (step by step):
- Use a building level to check the slope. Its maximum permissible value is 0.2% of the length or width of the room. If the deviation is greater, it is recommended to fill the concrete floor with a self-leveling mixture.
- Create a waterproofing layer. To do this, use a film, polymer or profiled membrane, mastic, roofing felt or other bitumen-based roll materials.
- Before installation, soak the joists with an antibacterial compound.
- Install the beams at a distance of 50 cm from each other (if the flooring is made of thick material, then this distance may be greater).
- Create a heat and sound insulating layer. To do this, place insulation in the gaps between the joists.
- Create a second layer of waterproofing.
How do self-leveling floors differ from screeds?
In order not to make a mistake when choosing a mixture, we will consider the main differences between the two technologies.
- Rough levelers (screeds) - in most cases they are a cement-sand mixture. They allow you to form a large layer from 3 – 5 cm to 15 cm. Leveling is done manually using a rule and steel beacons, so small errors may remain. The main advantage of screeds is the low price for the material; the disadvantages include high labor intensity and a long hardening time for the solution.
It takes 28 days for a “wet” screed to gain strength. During this period, you need to periodically moisten the surface and, if necessary, cover it with film. Otherwise, the coarse leveler will not be able to gain strength and will crack.
- Liquid levelers (self-leveling floors) are modified compositions based on a cement binder. They are always more expensive than a coarse leveler, but the pouring technology allows you to get a perfectly flat surface for any coating option. In addition, drying takes several days rather than a month. From a labor-intensive point of view, leveling with a self-leveling floor is easier.
In most cases, both technologies are used to level the floor; first, the floor is raised to the desired level using a screed, and then a smooth surface is formed for subsequent laying of the finishing coating.
Purpose of the screed
The fact that the screed is designed to level the surface of the floor is already clear to everyone. But it also has other purposes:
- This rough layer significantly strengthens the concrete base (slab).
- The screed is made in a continuous layer, which allows you to improve the heat and sound insulation characteristics of the room (not much, but still). There is an option to organize the screed on a layer of dense thermal insulation - such a system will be very effective.
- Hidden communication lines can be laid inside the screed - wiring, water and sewer pipes.
- Recently, heated floors (water or electric) have become extremely popular. This allows the entire surface of the concrete and the coating on it to be heated. In a room with such floors, there is often no need to even install heating radiators; heating savings become significant. Such systems are installed precisely in the screed.
- The screed helps to distribute the load evenly on the concrete base.
- With its help you can raise the floor to the desired height.
Perfectly flat floor
Requirements for the screed
Cracks in the screed
Foundation assessment
- Before using self-leveling floor technology, you need to correctly assess the base on which the leveler is to be poured.
- If the repair is being carried out in a new building, where there is already a “rough” screed, then you need to check its quality: look at the level and tap for the presence of internal voids. Grease and bitumen stains must be washed off the surface.
- If the new building does not have a “rough” screed, but the floor level is satisfactory, then you can immediately pour the finishing leveler.
- In houses with an old foundation, it is better to remove the covering and make a new screed. After such preparation, you can begin pouring the self-leveling mixture.
If the time for carrying out work is limited, then quick-hardening mixtures should be used. Otherwise, you will have to wait a month for the screed to gain brand strength.
- Also at this stage, the possibility of installing sound insulation and insulation should be taken into account. In this case, the thickness of the floor “pie” will need to take into account the thickness of the EPS boards.
Water floor installation
Before moving on to installing warm water floors, you need to deal with their thermal insulation. For this case, foil insulation is best suited. It is covered with reinforcing mesh. Afterwards you can lay out the pipes for water heating. They are fixed to the mesh with plastic clamps.
Important! For greater reliability, a reinforcing mesh is also laid over the structure.
To protect expansion joints, pipes are laid along the walls (corrugated ones are suitable). It will be possible to proceed to pouring concrete after hydraulic tests. The water system is checked for faults throughout the day. All detected problems are promptly corrected.
Diagram of a screed with water heated floor
To make the final screed of a warm water floor, you need to use a cement mortar. The thickness of the layer should be within 5-15 cm. In a day or two it will dry, after which you can proceed to the direct use of the heated floor. The temperature should be increased gradually.
This method of installing warm water floors is relevant not only if the base is a floor slab, but also a concrete floor on the ground. A water floor is perfect for both home and apartment. It is warm, durable, and protects against moisture and mold.
Flooring in a house without a basement
Calculation of the amount of available flooring
All work on pouring self-leveling mixtures is carried out in one day. This means that you need to immediately calculate the correct amount of solution for the room, since there will be no opportunity to buy more and fill it later. It is also not very good if the mixture was prepared with reserve and was not completely worked out.
Errors in calculations are especially critical if the floor in the room is adjusted to the level of coverings in other rooms.
Consumption is usually indicated on a 1 meter bag with a layer thickness of 1 mm. Usually this value is given with an error, so it is advisable to check it on a small portion of the solution. To do this, you will need scales, water, a bag of dry mixture, a plastic cup and mixer, and several containers for weighing.
We need to convert the values of the ratios on the bag into a volume convenient for us. For example, if 20 kg of leveler is diluted in 5 liters of water, then we need to convert this value into grams. For convenience, let's convert liters to kilograms, we get 5 kg of water. Accordingly, the ratio is 1:4. If we take 1 kg of solution, then it will require 250 grams of liquid.
We weigh the resulting amount of liquid on a scale, then reset the device and add 1 kg of solution. Mix the solution with a mixer as required by the instructions.
With self-leveling floor mortar, it is better to use a tool that can operate at reduced speed. This mixing ensures a minimum amount of bubbles in the mixture.
To check the spreading of the mixture, you can pour 250 grams of the finished solution onto a smooth surface and wait a minute. The spread of the spot should be 25 cm.
Now you need to calculate the density of the resulting mixture. To do this, divide the volume of the container with the solution by its weight. To do this, you can use a measuring cup, the volume of which we know. Since this result was obtained for a solution and not a dry mixture, we need to exclude water from the result (with 125% water). To do this, we divide the resulting density by 1.25 (if the initial ratio of water and material was 1:4), this way we will find out the real consumption of the mixture and can compare it with the data on the bag.
If you don't have a measuring container on hand, you can use a regular plastic cup. Pour water into it and weigh it, this will be the volume of the glass.
We multiply the resulting consumption by the thickness of the floor, we will understand how much mixture will be used per 1 square meter.
Do you need a concrete floor in an apartment?
Concreting the floor in an apartment in compliance with technology gives a smooth and durable surface. Such a floor will be a reliable basis for any type of covering.
Polished concrete floor in living room
Modern materials make it possible to use concrete for floors in residential areas. To prevent the concrete surface from looking dull, an acid painting process is used. In this way, you can give the coating the appearance of granite, marble, or wood. Concrete flooring is very practical.
Its main advantages are:
- Fire safety;
- Water resistance;
- Wear resistance;
- Resistance to mechanical loads;
- Resistance to high temperatures;
- Economical.
Instead of crushed stone, polystyrene foam granules are now used. This material has good thermal insulation properties. In addition, concrete floors are hygienic. Harmful insects do not settle in them.
Warm concrete floor in the living room
Required Tools
- Mixer with the ability to operate at reduced speeds
- Long bubble level or laser level
- Brush, brush, brush or roller
- Large container for preparing the mixture. If the work is done by two people, then a second bucket will be required.
- Small water container
- Needle roller
- Wide spatula
- Beacons for self-leveling floors
- Roulette
- Scales
- Pencil or marker
- Masking tape
- Rule
We concrete the floor according to the rules
To obtain a high-quality coating, floor concreting technology must be followed. Concrete work, even if done in-house, must comply with established standards.
These standards are reflected in SNiP 2.03.13-88 Floors, and regulate:
- Minimum thickness;
- Strength;
- Need for waterproofing;
- The need for reinforcement;
- Location of expansion joints.
As the executive documentation indicates when concreting floors, M100 or M150 concrete is used in residential premises. The grade of concrete is characterized by compressive strength, and depends on the proportion of the constituent components.
Cement M 400 - the basis of the concrete mixture
Preparation of concrete mixture
To install self-leveling floors, you can purchase a ready-made dry mixture. The packaging always contains instructions describing the process of preparing concrete. Having cement, crushed stone and sand, you can prepare the mixture yourself.
To calculate the volume of concrete, you need to multiply the area of the room by the projected thickness of the pour. From 1 cubic meter dry mixture will yield 0.6 - 0.7 m cube of finished concrete mass.
The table will help determine the number of components in kilograms and proportions (shares):
| Concrete grade | Materials kg, (share) | |||
| Cement grade 400 | Crushed stone | Sand | Water, l | |
| M 75 | 170 (1) | 1053 (6) | 945 (5,4) | 210 (1,2) |
| M 100 | 210 (1) | 1080 (5) | 870 (4) | 210 (1) |
| M150 | 235 (1) | 1080 (4,6) | 855 (3,6) | 210 (0,9) |
| M 200 | 286 (1) | 1080 (3,8) | 795 (2,8) | 210 (0,7) |
Composition 1 m3 concrete with cement grade 400:
Note! The basis of the mixture is cement grade 400. Every month after production, cement loses 10% of its strength!
- It is advisable to take fresh cement, or take into account the loss of strength during storage. Otherwise, you will not be able to avoid cracking and crumbling of the floor.
- Crushed stone and sand should not contain impurities. Debris, clay and plant waste degrade the quality of concrete.
- Self-leveling coating can be applied to various surfaces: soil, floor slabs, wooden floors. As indicated in SNiP for floors, the base must prevent deformation of the structure due to settlement.
Warm concrete floor in the bedroom
Work progress
Primer
At the first stage, the surface should be thoroughly cleaned and dust-free. Poor cleaning may lead to cracks in the future.
Apply primer to the cleaned coating. Preference should be given to special floor products. The soil should strengthen the surface and reduce moisture absorption by the base. If a universal product is used, then the dry residue in it should be at least 14%.
There are two approaches to applying primer; you can use a roller with a long handle and a ditch; you can pour the product over the floor and distribute it with a brush. In the first case, it is important to additionally cover certain areas with a brush or brush (near walls, corners, recesses, etc.), since they cannot be processed properly with a roller. If a brush is used, primer should not leak through the ceilings.
Carefully read the instructions on the primer; the indoor conditions must meet the manufacturer's requirements. Air humidity should be 60%, optimal temperature 10 - 20 degrees. Avoid direct sunlight and close the windows to prevent drafts.
We wait for the primer composition to dry (see the instructions for the time) and begin placing the beacons.
Display of beacons
This is the most difficult stage of the work; here it is important not to make a mistake so that the floors in all rooms have the same height.
Search for the "zero mark". In this place the floor will have the smallest thickness. There are many methods to accomplish this task. In small rooms (toilet, shower) you can use a long bubble level. By applying it in different directions, you can determine which corner is more tilted relative to the horizon.
Now let's consider a more complex situation, when the floor is leveled in a large room or in an entire apartment. In this case, we place the laser level in the center of the room and project a horizontal beam onto the walls at an arbitrary height.
It is better to choose the installation height of the laser level so that you do not have to bend when taking measurements. In this case, it is advisable to select an integer height value: 50 or 100 cm.
We walk around the room and measure the distance from the beam to the floor at different points. The place with the smallest value will be the “zero mark” or the highest point.
You can use improvised means as beacons or buy ready-made plastic ones. They are made in the form of small vertical posts with markings and adhesive soles.
We install a beacon at the highest point. If we use plastic, then it is cut to the thickness of the future floor. We measure the distance from the beacon to the laser. If the level was initially set at 50 cm, then with a floor thickness of 3 cm, the distance to the beam will be 47 cm.
At other points we cut the beacons so that the distance to the laser is the same as at the “zero mark”, in our case 47 cm. For example, if from the beacon to the beam is 51 cm, then we need to cut 4 cm from it. Stands every square meter should be installed.
In order not to check each beacon with a tape measure after installation, it is convenient to make a template. To do this, let's take a rule that matches in length. In order not to spoil the instrument, stick a piece of masking tape and make a mark with a marker or pencil.
A self-leveling floor in a separate room can be poured without beacons; in this case, the desired floor height is marked using a laser level on the wall.
Damper tape. A damper tape made of foam material is glued around the perimeter of the room. If the floor thickness is less than 1.5 cm, it is not required, but in other cases it is mandatory.
Preparing the mixture
- We open the bags with the leveler and prepare the water. To ensure accurate proportions, we use scales. Avoid mixing by eye.
- To mix, use a construction mixer or a drill with a whisk at low speed.
- It is recommended to work together, so that one person kneads and the other pours. In this case, you need to prepare two containers for the solution in advance.
Do not mix a large amount of solution at once, as it will be impossible to lift a heavy bucket.
- After mixing, it is advisable to check the spread. We wrote above about how to do this.
Fill
Filling the surface with the solution itself usually does not cause difficulties. You should move from the far corner to the exit. The leveler will not always flow, so you can spread it using a wide spatula. The mixture is then spread using a needle roller.
After pouring, the window should be closed and the curtains drawn. After a day, the windows can be opened to remove excess moisture from the room. It is necessary to apply the topcoat within 3 weeks so that moisture does not have time to leave the solution.
Creating a screed on a concrete slab
Layout of a concrete screed with insulation
The installation of a floor on a slab suggests the presence of several options. The simplest one is pouring screed. You can make it in several ways:
- Mix sand and cement (with the addition of water);
- By preparing a special mixture.
The old method is no longer very relevant today. The second option is much better. Of course, purchasing a dry mixture will cost a little more, but the result of its use will be much better. The fact is that manufacturers put on the market improved formulations, which include plasticizers, polymers and other components that improve product quality.
Installation process
First of all, you need to inspect the slab for defects in order to know which places you will have to pay more attention to when pouring the mortar. Afterwards, a primer is applied to it (with a roller or brush).
Important! It is best to use a deep penetration primer. When the surface is dry, you should move on to the screed. The layer should not be very thick. Its task is to hide defects and slightly level the surface. In about a day, the screed will dry out and it can be covered with film. Polyethylene will play the role of a vapor and water insulator. The film should cover not only the floor, but also at least 15 centimeters of the wall.
Afterwards, metal profiles or wooden slats are placed over the entire area. So called beacons are installed in one horizontal plane.
How to install a beacon?
Installation of aluminum profile beacons by level
- In the corner of the room, near the stove itself, install a laser level. When the light rays mark a contour on the walls, make sure that they exactly repeat the floor level along which the finishing will need to be done.
- Beacons must be installed over the entire area (along the contour) at a distance slightly less than the length of the rule that will be used to level the screed. First, strong threads are stretched from opposite walls. They are attached to self-tapping screws. Beacons are fixed using gypsum or screed mortar.
Final stages
An example of pouring screed and leveling the mortar along the beacons.
Having installed the beacons, you can proceed to laying the insulation. There are no restrictions in the choice of material, but expanded clay will be the most optimal. It does not need to be protected with film, unlike porous insulation. Then it’s the turn of the main screed. It must be dense and also have a thickness that can withstand heavy loads (5-15 cm).
Important! To make a level floor, you need to use a rule. It should be placed on the beacons and pulled towards you. As a result, the excess mortar will be drawn towards the wall and fill the unevenness.
The floor will dry in a few days. Then it will be possible to remove the beacons and fill the gaps. Finishing is recommended only on a completely dry surface.
Quality checking
After the required time has passed, you can check the quality of the floor screed.
- Let's look visually - it should be a uniform gray color.
- Next we look at the evenness of the surface. Using the two-meter rule placed on the floor, we check the size of the gap. According to our standards, the gap should not exceed 4 mm.
- The third point will be checking for hardness. If the screed has not been withstood much, then, as already mentioned, it may simply crack. We check for hardness by hitting the hammer tangentially.
That's all the main points when pouring a floor screed with your own hands. By following these rules, you will be able to avoid many mistakes, waste of time, and as a result, save your nerves and reduce the cost of apartment renovation.
By the way, information to think about the scale of the work - for a screed with an area of 80 m2 you will need about 100 bags of dry mix.
