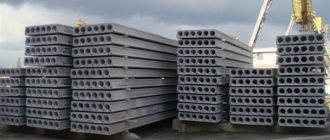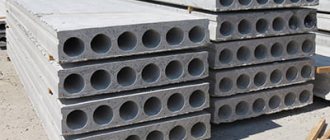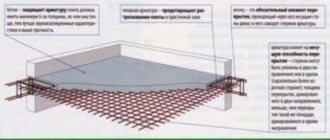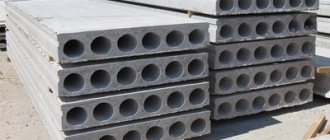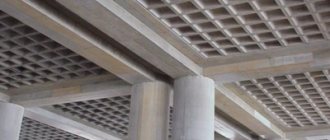Reinforced concrete floor slabs are called structures that form the floor and ceiling of rooms. In private housing construction, floors are often made of wood, but when it comes to capital buildings made of brick, other piece materials or monolithic concrete, many people prefer ready-made reinforced concrete products.
At the same time, you should know what types of reinforced concrete floor slabs are offered by manufacturers, and by what criteria they select structures for installation on site.
Road concrete slabs (PDN)
Concrete road slabs are intended for the construction of temporary or permanent prefabricated surfaces of roads, platforms, and access roads. Areas of application: industrial and military facilities, engineering, housing, individual construction. PDN manufacturing material is concrete grade M300 or higher, steel reinforcement.
Rice. 1. Laying the road slab
1P products are intended for the construction of permanent roads, and 2P products for temporary coverings. The difference is in the concrete and reinforcement: 1P is made from B30 class concrete, and B22.5 is used to make 2P. These differences result in different load-bearing capacities.
Reinforcement is carried out in accordance with TU or GOST 21924.3-84. The differences are in the grades and diameter of the reinforcement, the location of the meshes, frames and individual rods.
Standard dimensions of road concrete slabs: height - 140-220 mm, width - 900-2750 mm, length - 1750-6000 mm, weight - 0.92-4.08 tons.
Fig.2. Road slab 1P18.18.30
Marking features reflecting geometric shape:
- PT (trapezoidal slab) - a reinforced concrete product with a flat trapezoidal surface;
- PPSh, DPSh, PShP, PShD, PSh - hexagonal-shaped products, as well as additional elements;
- P is a rectangular product, most in demand in road construction, varieties - PBB and PB, with two and one side, respectively.
The marking of rectangular products indicates the length and width in decimeters, hexagonal - diagonal, trapezoidal - length.
Advantages and disadvantages
For more effective use of concrete structures, you need to know their positive and negative sides. Advantages:
- reliability of design;
- long service life;
- ease of installation;
- high thermal insulation;
- low sound conductivity;
- fire resistance;
- moisture resistance;
- is not subject to destruction (corrosion, rotting);
- quite reasonable price.
Flaws:
- Standard sizes. If slabs of different lengths not provided for by GOST are required during construction, then an individual order is made for these products. Which in turn lengthens construction time and can increase its cost.
- The large weight of the product requires the use of special equipment during installation and transportation.
Return to contents
Airfield plates
The concrete airfield slab is designated by the abbreviation PAG. The products were designed for the construction of airfields, military training grounds, bridgeheads, warehouses and routes for large-capacity transport. Since these reinforced concrete products have increased wear resistance, strength and frost resistance, over time they began to be used for the construction of highways, cargo areas, and bridges.
PAG concrete slabs are manufactured in accordance with the requirements of GOST 25912-2015 and according to working drawings of technical documentation.
Main characteristics:
- concrete class for compressive strength - B30 (M350-M400), frost resistance - F200, water resistance coefficient - W6;
- design load - 75,000 kg/m2, seismic resistance - up to 7 points on the Richter scale;
- reinforcing mesh - VpI steel, reinforcing frame - non-prestressed steel of classes A-II, A-III, At-IIIC, prestressed reinforcement of classes A-IV, At-IV, At-IVC, A-V, AV.
Popular airfield concrete slabs and their features:
- PAG-14. Product length - 6000 mm, height - 140 mm, width - 2000 mm, concrete volume - 1.68 cubic meters, weight - 4.2 tons.
- PAG-18. The mass of the slab is 5.4 tons, the volume of concrete is 2.16 cubic meters. m, width - 2000 mm, length - 6000 m, height - 180 mm.
- PAG-20. The product has a height of 200 mm; 2.4 cubic meters are required to produce one slab. m of concrete. Length - 6000 mm, height - 200 mm, width - 2000 mm.
The PAG is laid on the prepared base. Installation directly on the ground is not allowed.
Rice. 3. PAG-14
ACEID
Asbestos-cement electrical board ( ACEID ) is a sheet material based on cement. It is a durable board or slab. This type of sheet material has increased heat resistance and high voltage resistance. ATsEID is used as a finishing material for furnaces, for the manufacture of electrical panels, fencing for electric furnaces, etc. That is, where high strength and high voltage protection are needed. They are also used in finishing the facade of a building and creating construction partitions. Used as a soundproofing material. Almost impervious to water and electric current. It is used as a base for electrical machines and devices, in the production of crucible and induction furnaces, housings for arc chambers. The thickness of the aceid can be from 6 to 40 mm. A special tool is required to cut it.
Read more about Atseid: Properties and scope of application of asbestos cement board (Aceid)
Classification of concrete floor slabs
Concrete floor slabs are produced in accordance with GOST 26434-215 and are divided into multi-hollow slabs (1PK, 2PK, PB) and single-layer solid (1P and 2P). Factories also produce PNO (lightweight) and NV (without mounting loops and embedded) slabs. Multi-hollow products differ in thickness, shape and diameter of the voids, and method of support. The slab can have a thickness of 160, 220, 260 or 300 mm, the voids are round, semicircular, oval, pear-shaped. The product is intended to be supported on 2, 3 or 4 sides.
PC panels
Rice. 4. Floor slabs
PC concrete slabs are most often used in construction. Areas of application: construction of multi-storey buildings, buildings and structures, pitched roofs of garages and sheds, installation of protective structures for heating mains. PCs are also used as a foundation for gazebos and fences.
Through voids of semicircular, round or oval shape are located along the entire length. PC is the basic version with support on 2 sides, PKT is supported on 3 sides, PKK - on 4.
The purpose of hollow-core slabs is to construct horizontal floors in multi-storey buildings, including commercial, residential and administrative ones. Utilities are placed in the voids.
The main advantages of hollow-core concrete slabs:
- Reduced weight compared to solid concrete products. The load on load-bearing walls is lower than when using slabs without voids, which is why PCs are in demand in multi-story construction.
- Soundproofing properties. Thanks to air pockets, the slabs reduce the level of noise coming from rooms located on the floor above or below.
- Thermal insulation characteristics. Air has low thermal conductivity, so heat is better retained in a room with hollow-core floors.
Products up to 4.2 m in length are reinforced with conventional mesh, and prestressed reinforcement is used to strengthen longer products. To strengthen the ends, vertical meshes are installed along the edges.
basic information
Before moving on to choosing building materials, it is important to understand their composition, as well as familiarize yourself with the pros and cons of certain structures. Such information will allow you to acquire suitable slabs of high quality.
Floor composition
Reinforced concrete is considered the main component of good floors. It is formed after joining steel reinforcement and concrete into a single whole. It is worth noting that this is a very successful union - the iron frame makes the fragile mixture of cement and water more durable and provides resistance to stress and stretching. This, in turn, protects the iron components from corrosion and rust, and also gives the final product the ability to withstand compression.
Thus, it can be noted that these floors include concrete and reinforcement (in a stretched state). The latter is used in the form of bundles of thick wire or steel rods for the manufacture of reinforced concrete slabs.
This component comes in two types:
- mounting - consists of a product frame that fixes the location of individual beams;
- working - usually located at the bottom of the stove.
To make these structural elements, special, stressed and heavy concrete is mixed from cement, water and filler.
The last ingredient is:
- fine-grained (usually quartz sand plays this role);
- coarse-grained (limestone, crushed rock).
It is worth noting that the main components of concrete slabs are still water and cement. It is as a result of their interaction that a strong and durable stone is obtained, which holds together sand, crushed stone or limestone, after which it forms a monolith. Because the active ingredients do not interact with the filler, it is considered an inert material .
However, it is worth noting that the sizes of its particles (small, large) still have a noticeable effect on the properties and structure of the finished slabs.
For structures subject to bending, pre-compressed or, as it is also called, prestressed concrete is usually used. It fixes the reinforcement inside the structural elements in a stretched form, which increases the reliability and strength of the floors.
Advantages and disadvantages
Concrete slabs are often called “construction semi-finished products”. Thanks to them, it is possible to significantly simplify the process of constructing objects, as well as reduce construction time.
In addition, concrete panels have a fairly wide range of advantages:
- with their help it will be possible to build fire-resistant floors;
- they will provide the building with sound and heat insulation;
- are not afraid of high humidity and precipitation;
- not subject to corrosion and rotting;
- strong and durable;
- suitable for spans up to 12 meters long;
- a large assortment allows you to select the best options with a low price, suitable for a specific object (you can always consider different models and sizes);
- most modern construction projects are designed for standard dimensions of concrete slabs;
- ceilings in finished objects are excellent for finishing work, since these structural elements are distinguished by a flat and smooth surface.
It is worth understanding that despite all the advantages of these products, during construction and operation it is important not to forget about the recommended maintenance conditions, in particular about loads, humidity and ambient temperature conditions.
To create a small house, it is better to opt for light slab models, while large and heavy ones are more suitable for high-rise buildings. The material has only one drawback - to install it you will have to acquire special equipment.
PB
Rice. 5. 1PB plate
Concrete hollow-core slabs PB are produced according to working drawings of the IZH 976 series using the method of continuous formless molding. They are provided with support only on 2 sides. Support depth - from 9 to 15 cm. Width of reinforced concrete products - 1000, 1200 1500 mm, height - 220 mm, length can be any in the range from 1 to 10.8 m. Scope of application: covering and overlapping of monolithic and brick buildings of general, civil and residential purposes.
Main characteristics:
- The material of manufacture is heavy concrete grade M400, compressive strength class B30.
- Types of formless technology used in Russia are “one-step” vibration molding, two-layer split molding, and extrusion.
- The basic design load (typical) is 800 kgf/m; upon request, it is possible to manufacture products designed for loads from 300 to 2100 kgf/m.
PB reinforced concrete slabs are reinforced longitudinally, so they can be cut both transversely and diagonally without compromising their strength characteristics.
Glass-magnesium sheet (GML)
Glass-magnesium sheet ( GFS ) is a sheet finishing material based on magnesium binder. High strength, sound insulation, elastic. Refers to fire-resistant sheet materials. Suitable for finishing and machining. Used in damp rooms as a base for flooring, as a facing material for ceilings, when leveling walls, and for installing interior partitions.
Read more about SML: Characteristics and application of glass-magnesium sheets (SML)
PNO
Rice. 6. PNO plate
Lightweight PNO products are produced in accordance with GOST 9561 and the addition to the series 1.141-1, no. 39. The peculiarity of these concrete slabs is their reduced thickness, which is only 160 mm versus the standard 220 mm. The products are intended for the construction of buildings up to 3 floors high inclusive. Load-bearing capacity - from 300 to 800 kgf/m2.
Standard dimensions: length - 1600-6300 mm, width - 1000-1500 mm. The slab has through longitudinal voids, thanks to which it has increased noise and heat insulation characteristics and lower weight compared to solid products of similar dimensions. It is possible to cut the concrete slab across and at an angle.
Laying technology
Depending on the type of concrete slabs, there are specific installation works. Any concrete structure is rigid. The construction of large panel structures involves the creation of:
- main walls;
- partitions;
- plumbing units;
- flights of stairs;
- floor panels and coverings.
The sequence of work is determined in each case. It depends on which walls will be load-bearing - longitudinal or transverse. Installation is carried out using a lifting crane. It is necessary to accurately calculate the necessary parameters: how much the slab weighs, its size, the load it can withstand. There are instructions and corresponding installation rules, with all standards and tolerances.
Return to contents
Coating slabs (ribbed)
Concrete ribbed slabs are a wide group of products used in the construction of panel houses with a flat roof, industrial buildings and structures without an attic, and public facilities. Reinforced concrete products have auxiliary elements located longitudinally and transversely, which ensure resistance to increased bending loads.
The scope of application is limited to the creation of attic and roof floors, since due to the protruding beams it is impossible to install a flat ceiling. Precast concrete products can withstand not only significant weight loads, but also temperature changes, humidity, and prolonged exposure to chemically aggressive environments. The slab has a U-shaped cross-section and can be made with or without an opening in the shelf.
Peculiarities:
- Material - heavy, structural lightweight or dense silicate concrete. Heavy is used more often (grade M200, compressive strength class B15 or higher). According to GOST 26633, additives can be added to the mixture to increase hydrophobic protection.
- Frost resistance - not lower than F75-F100, water resistance class - W4 to W6, based on design requirements. Water absorption - up to 5% of the total mass.
- The marking consists of the following elements: abbreviated name, hole diameter (if any), length and width in decimeters, design load, reinforcement class.
Why is it important to consider technical features?
The technical characteristics listed above are extremely important when choosing the type and geometric parameters of the floor slab. If these criteria are neglected, the following situations may occur :
The structure will not meet the requirements for ensuring strength and safe operation.- The ceiling will not be able to ensure safe evacuation of people in the event of a fire.
- The thermal regime in the room will not meet the energy efficiency requirements.
- The transmission of vibration loads will not ensure a comfortable stay in the building.
- Ultimate deformations will affect the aesthetic and psychological properties of the structure.
The consequences of failure to comply with safe operation requirements can be quite disastrous. The State Commission will not accept the facility into operation, and the developer will have to carry out additional measures, including dismantling and re-installing critical span structures.
Other types
Other types of reinforced concrete slabs: transitional, slope reinforcements, beds. They are made of heavy concrete grade M400, compressive strength class - B30, water resistance - W8, frost resistance - F200-F300.
A bench is a flat rectangular product for road construction. Purpose: interface of engineering structures with embankments and dams. At the ends, on both sides or only on one, a reinforcement outlet may be provided, designed for a strong connection with other elements.
Rice. 7. Lying down
Transition slabs generally have the same purpose as the beds, only the latter serve as the foundation. There are straight (P) and oblique (PC) products. PCs have an end slope at an angle of 50-75°; they are laid in places where a road and another structure (bridge, tunnel) form an oblique intersection.
Slope strengthening slabs - square and rectangular products. Types: P-1, P-2, P-1K, PB-1, B-8 with beveled corners. Scope of application - road construction, purpose - protecting the slopes of highway embankments from sliding, maintaining the roadway and soil base in a stationary position. To form a green slope, lattice products PR-3i are laid: after installation, the cells are covered with soil and sown with grass.
