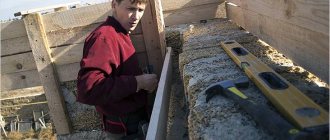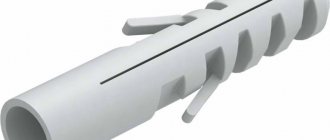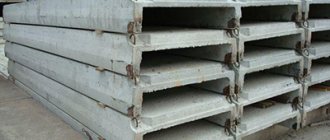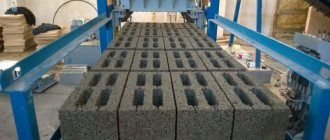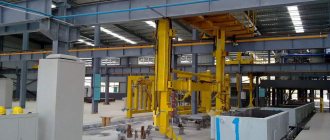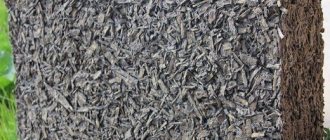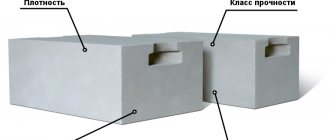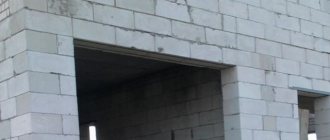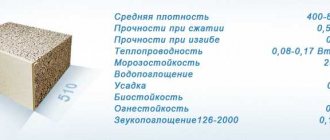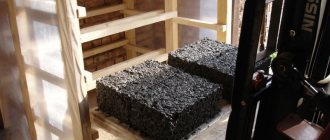In the field of housing construction, the range of building materials used is expanding. U-blocks made of aerated concrete, made from lightweight cellular concrete with a specific gravity of up to 0.45 t/m3, are popular. Using profile products, it is easy to make strong lintels, build stationary formwork, and also form a strong power circuit. Depending on the complexity of the tasks performed, products with different dimensions are used. Let's take a closer look at the U-shaped aerated concrete block and evaluate its advantages.
Where are U-shaped aerated concrete blocks used?
U-shaped aerated concrete blocks, which have become widespread, are used to solve a range of serious problems:
- production of permanent formwork;
- making strong lintels for openings;
- construction of a power belt with increased strength;
- forming a support contour for installing the truss structure;
- construction of an armored belt to strengthen the walls.
The cross-sectional shape of the cellular composite is similar to a tray. After laying steel rods in the trench, combining them into a common power circuit and filling with mortar, the concrete mass gradually hardens, acquiring operational strength. The power belt evenly distributes the acting load on the walls and openings. This significantly increases the rigidity of the building frame.
U-shaped aerated concrete blocks have an atypical purpose
Features of aerated concrete
Aerated concrete belongs to the family of cellular concrete. It is a building material developed about 100 years ago. The purpose of its creation was to reduce the weight of buildings and increase heat-saving capabilities (reduce thermal conductivity). The objectives were successfully solved by creating a material with a porous structure. However, builders were not very willing to use the new type due to serious shortcomings - low strength, inability to resist loads. Compared to traditional types of concrete, aerated concrete is significantly inferior in all mechanical characteristics and is considered suitable only for individual housing construction with a building height of within 3 floors. An increase in density (reduction in the number of pores) leads to an increase in strength parameters, but then useful qualities are lost - weight and thermal conductivity increase, which completely destroys the very idea of the material.
Why you can’t combine aerated blocks and parts made of ordinary concrete
However, the main problem is considered to be the incompatibility of aerated concrete with conventional brands of dense concrete, as well as with brick and other dense materials. The problem arises at the physical level - the thermal conductivity of aerated concrete blocks is much lower, and when additional elements are used in the masonry, colder areas appear (the so-called cold bridges). They become areas of active condensation deposition, become wet, after which moisture begins to flow into the aerated concrete blocks. If dense concrete becomes stronger when wet, then aerated concrete begins to collapse. This is a serious problem, although it is relevant only for the northern regions. The long autumn period, when the temperature is above zero during the day and below zero at night, becomes a serious test for aerated concrete blocks, leading to their destruction.
How are U-blocks made from aerated concrete?
Popular U-blocks made of aerated concrete are produced using proven technology using modern equipment. The material used is concrete with evenly distributed air cells.
It is made from the following components:
- a binder, which is Portland cement marked M400;
- pre-sifted medium-sized quartz sand, which acts as a filler;
- aluminum powder used to form the cellular structure of the gas silicate mass;
- water, which is added to the required consistency of the composition and, reacting with aluminum, promotes the formation of air cavities;
- additives based on calcium chloride and silicate, which improve the strength characteristics of the composite.
The percentage of components is determined experimentally. During the chemical reaction, gas is actively released, which forms evenly distributed cavities. Thanks to the air cells, the heat capacity of the gas silicate increases.
Products are manufactured according to the following algorithm:
- Mix Portland cement, lime and sand according to the recipe.
- Add technical water and aluminum powder.
- Special forms are filled with silicate composition.
- Wait for gas formation, as a result of which the material increases in volume.
- Products are steamed in autoclaves at elevated pressure and temperature.
- Products are removed from the formwork, stored on pallets, and packaged.
An important factor is that these blocks can be laid on either side.
The technological process provides for the possibility of manufacturing only in the conditions of production enterprises. This requires special equipment, adherence to autoclave processing regimes and laboratory quality control. Thanks to industrial technology, air cells are evenly distributed in the concrete mass. The autoclave production method makes it possible to obtain products popular in the construction industry.
When purchasing a Y-shaped aerated concrete block, pay attention to the following points:
- product color. Autoclaved products are white in color, in contrast to the gray foam concrete products produced on the construction site;
- quality certificate. The presence of a document confirming the compliance of product characteristics with the requirements of the standards indicates a quality control system.
When using high-quality products with proven performance properties, no unforeseen situations will arise.
Advantages of using P-modules
Monolithic beams made from tray modules have one feature that makes them indispensable in the construction of aerated concrete houses.
The place where such a beam is laid does not require insulation - its walls have sufficient thermal insulation. This is the main advantage of the module.
There are other advantages of using aerated concrete tray modules.
- Simplicity and ease of installation.
- Thanks to their precise dimensions, the modules can be installed on an adhesive solution with a joint thickness of 2 mm.
- Tray blocks are lightweight - they can be mounted even alone.
- Mechanical processing requires a minimum of effort: if desired, the dimensions of the aerated block can be easily adjusted to bring the masonry to the desired size.
- Mechanical strength. The reinforced block acquires the hardness and elasticity of reinforced concrete.
- High fire resistance. Aerated concrete is among the first in fire resistance. Its most important quality is its thermal insulation ability. A monolithic concrete core, protected by cellular walls, is capable of maintaining load-bearing capacity for a long time.
- High vapor permeability. In common parlance, this property is called the ability to “breathe.” The cellular reinforced block effectively removes water vapor from the room, which prevents the formation of condensation.
- The material is not affected by biological organisms - fungal spores, putrefactive bacteria.
- The design is resistant to frost. Heavy concrete in an aerated concrete shell can withstand 75 or more cooling cycles to subzero temperatures.
Design features and dimensions
Main design features:
- a longitudinally located cavity resembling a tray in shape;
- the same length of different standard sizes of products, amounting to 50 cm.
An aerated concrete block with a profile shape is manufactured using modern technology.
The blocks are manufactured with the following dimensions:
- widths of 200, 250, 288, 300, 365, 375, 400 mm;
- height equal to 200 or 250 mm;
- The wall thickness at the top of the tray is 7 or 14.5 cm.
The standards provide for the production of a standard range of products in accordance with the specified dimensions.
Use for jumpers
If it is necessary to manufacture lintels for construction, the basis of which is profile-shaped aerated concrete, their formation is carried out in two ways:
- the blocks are placed on the horizontal surface of the construction site, filled with concrete solution and, after it has hardened, lifted to the required location using lifting devices. The base for the work must be stable, pay attention to this;
- the products are placed in a wooden base previously made above the opening of a window or door, which consists of timber and side walls that form the formwork. A reinforcing bar is placed in the cavity and concrete solution is poured. After the concrete reaches the required hardness, the formwork is dismantled.
Profile aerated concrete block - nuances of application
Special glue is used for masonry. The structure is reinforced with steel rods, which are located inside a trench filled with concrete mixture. The brand of concrete mixture used, as well as the range of reinforcement, are determined depending on the magnitude of the acting forces. The cavities are filled with concrete up to the top edge. After the final hardening of the concrete, the profile products form a monolithic structure with increased strength.
When using U-shaped aerated concrete blocks, follow these guidelines:
- Install the elements on the supporting surface after the concrete has reached its final operational strength. Concrete gains its final strength 4 weeks after pouring;
- the area of the supporting surface must cover the entire width of the products, including hardened concrete with reinforcement, and be at least 20 cm. It is prohibited to use the walls of the upper part of the gutter as a supporting plane.
The autoclave method for producing U-shaped gas blocks makes it possible to obtain products that are popular in the construction of buildings
A one-piece structure based on profile gas silicate elements is capable of absorbing significant forces, protecting the walls of the building from local destruction.
Gas-filled concrete also serves as a thermally insulated formwork. In order to increase the thermal insulation properties, a foam or polystyrene foam liner is placed inside the gutter. This allows you to increase the efficiency of thermal insulation, get rid of cold bridges, significantly reducing the level of heat loss.
Advantages and disadvantages
U-shaped gas blocks have the following advantages:
- the load-bearing concrete structure is cut off from contacts with external temperatures;
- there is no need to select the length of the blocks, just select the desired size from several parts;
- height and width correspond to the parameters of wall aerated blocks;
- before pouring, thermal insulation can be attached to the inner wall of the outer side of the blocks, which will improve the performance of the lintel;
- Light weight and compact dimensions allow you to store and transport the material without loss, chipping or destruction.
The disadvantages include:
- the creation of lintels or armored belts is significantly more complicated due to the need to manufacture a reinforcement frame and fill the tray with concrete;
- the short length of the blocks complicates installation, forcing the use of temporary supporting structures;
- casting requires a certain exposure to gain structural strength.
The disadvantages are related to the technology for assembling jumpers or other structural elements. They slow down work, requiring significant labor costs, but a worthy alternative does not yet exist.
Many experts consider u blocks not the best solution. They argue their point of view by saying that the thickness of the tray walls is too small and cannot sufficiently insulate the concrete casting. In any case, at the place where jumpers or armored belts are installed, a colder area appears, which, as the temperature drops, will become wet and release moisture to neighboring blocks. For regions with frosty winters, this point is very relevant, but effective ways to compensate for the effects of cold have not yet been found. If the armored belt can be insulated from the outside, then the window or door lintel will in any case come into contact with cold air in the lower part. If you lay a thick layer of thermal insulation, the size and load-bearing capacity of the concrete casting decreases, which is unacceptable. This is a serious issue that experts are actively discussing, but there are no effective solutions to the problem yet.
What are the advantages of aerated concrete blocks?
The profile aerated concrete block has a number of advantages:
- light weight;
- exact dimensions;
- increased surface cleanliness;
- resistance to temperature fluctuations;
- fire safety;
- long period of use;
- harmlessness to others;
- increased thermal insulation properties.
An expanded range of products with standardized dimensions makes it possible to fit them into various types of masonry.
During their manufacturing process, laboratory quality control of products is carried out
Product advantages
The U aerated concrete blocks offered in a wide range have many positive aspects, the main ones being:
- Perfectly smooth surface.
- Exact geometric dimensions.
- Small mass.
- Increased resistance to negative temperatures.
- Fire safety.
- Easy to install.
- Long service life.
- Ecological cleanliness.
- High coefficient of thermal insulation.
- A standardized range of overall dimensions allowing the products to fit into any masonry.
Using a U-shaped block as jumpers
The construction of jumpers is carried out using various methods:
- laying is done on a durable wooden or metal base installed above the opening. A steel rod is placed in the gutter; the container is filled with concrete. The base is dismantled after the concrete has hardened;
- products are placed on a flat and stable surface, reinforced and filled with concrete mixture. The solution hardens, then the solid reinforced concrete beam is lifted using a lifting device to the required area.
The choice of method for concreting lintels is determined individually depending on the specifics of the work.
Pros and cons of the material
This building material has disadvantages and advantages. A few advantages:
- ease of installation work;
- precise geometry;
- capital structures are homogeneous;
- the material retains thermal energy well.
Among the disadvantages are the high cost compared to standard wall material, as well as the need for individual purchases and frequent shortages in stores.
We use Y-shaped aerated concrete products to form an armored belt
To create an armored belt, the products are installed on the final row of masonry according to the following algorithm:
- The supporting surface of the walls is smeared with glue and blocks are installed.
- Prepare the reinforcement frame by securing the rods with knitting wire.
- The reinforcement is laid, ensuring its immobility with spacers.
- Moisten the surface of the gutter and fill the tray with concrete.
- The concrete mass is compacted and its surface is leveled.
It is important to compact the concrete thoroughly to remove air pockets.
Are there any disadvantages to tray blocks?
Fragility is a known disadvantage of aerated concrete; in reinforced trays it is reduced to “no”. The blocks are functional: their use is wide - from creating jumpers to installing strapping contours for ceilings or mauerlat.
Expert opinion Vitaly Kudryashov builder, aspiring author
Ask a Question
Problematic properties may include the cost of horseshoe-shaped modules. However, if gas block structures are used for their intended purpose, their disadvantages do not appear.
Possible difficulties and errors
Errors may occur during the production process, which it is advisable to avoid , since they affect the quality of the industrial product, especially when creating it at home:
- Incorrect grade of cement for mortar. The best brands for aerated concrete are considered to be M400 and M500. It is allowed to use M300 only for the production of products that will be used as thermal insulation material or partition walls.
- Purchasing low-quality components to create a dry mortar mixture. It is best to purchase materials from trusted suppliers, with a quality certificate for the product, a guarantee, instructions and mandatory labeling.
- Failure to follow the sequence of mixing the composition, which can adversely affect the formation of cellularity. According to the technology, all components except the gas generator are poured into heated water, mixing them continuously for a given time. Aluminum powder (dry paste) is added at the end, mixing it with the general mixture for 30 s.
- Carrying out work in a draft. The poured solution with gas-forming agents and plasticizers may sink in the mold, so internal ventilation should eliminate drafts.
- Failure to comply with the temperature regime in the room (below 20°C), during the process of heating water in the boiler (less than 40°C) and while maintaining the operation of the autoclave (the norm is 60°C), can lead to cracking of the product. A production conveyor or stationary line has temperature controls so that it is easy to maintain the temperature.
- Removing the form ahead of time. This can lead to deformation of the artificial stone and loss of the specified size (as well as the time spent creating the product). Regardless of the method of creating an aerated block (autoclaved, non-autoclaved), experienced specialists recommend removing the mold after 7-10 hours of hardening.
In the process of work, you need to follow the production technology , according to the list of GOSTs, and then the time and money spent will be as efficient as possible, and the resulting industrial product will fulfill its intended role in construction.
The main GOST used in the production of cellular concrete is 31357-2007, as well as CH 277-80.
How to properly attach the Mauerlat
Mauerlat is the foundation of the roof, which takes the load from the roof. The main purpose of the Mauerlat is to uniformly distribute the load from the roof to the walls. The monolithic device of the armored belt requires compliance with the rules of the Mauerlat. During the installation of the reinforcement frame in the U-block, vertical sections of reinforcement are brought out of it to the calculated height. The embedded fittings for fastening the maurlat are a metal rod at one end with a thread of approximately 40mm.
The length of the embedded reinforcement is equal to the thickness of the lath + 40mm thread. Through holes of the same diameter as the diameter of the embedded reinforcement are made in the timber in appropriate places. Thus, they create reliable fastenings, which will allow you to reliably install the roof with any design features.
To buy a U-block in Ivanovo or in another region of Vladimir, Yaroslavl, Nizhny Novgorod at a competitive price, leave a request or call us by phone.
Characteristics and dimensions
Tray modules, like other aerated concrete products, are characterized by:
- density,
- strength,
- thermal conductivity,
- weight.
The parameters for these characteristics are regulated by GOST, so real indicators cannot be lower than the standard ones.
For cellular concrete grade D500 (density 500 kg/m³), the minimum strength should be less than 1.5 mPa. Most manufacturers producing autoclaved aerated concrete provide a material strength of 2.5–3.5 MPa. From such stones it is possible to build houses of 5 floors, the total height of which is 20 m.
The geometric parameters of blocks from different manufacturers may differ. This is due to the fact that GOST limits only the maximum dimensions of stones and maximum deviations. So, the general linear dimensions can be: 650 mm x 300 mm x 400 mm.
Expert opinion Vitaly Kudryashov builder, aspiring author
Ask a Question
Each company must develop and record its own unification system in the technical specifications. The buyer gets the opportunity to choose the products he needs from the range offered by the manufacturer. The most popular are modules with a thickness of 50 to 100 mm for internal walls, and a thickness of 200–400 mm for external walls.
For example, the Porevit company produces aerated concrete blocks of the following names: BPU-200, BPU-300, BPU-400.
Each type of product is designed for installation on walls with a cross section of, respectively: 200 mm, 300 mm, 400 mm.
The parameters of the internal elements of each module are given in the table.
| Block name | Size (L/W/H), mm | Thickness of the outer shelf, mm | Internal shelf thickness, mm | Gutter width, mm | Gutter depth, mm |
| BPU-200 | 625x200x250 | 50 | 50 | 100 | 170 |
| BPU-300 | 625x300x250 | 70 | 70 | 160 | 170 |
| BPU-400 | 625x400x250 | 170 | 70 | 160 | 170 |
The thermal conductivity of aerated concrete modules brand D500 is 0.14 m/(W*oC). This value is enough so that in the average climatic zone it is possible to build a house without insulation from blocks with a cross-section of 300–400 mm.
Production technology
Foam concrete and aerated concrete are produced using different technologies. Let's take a closer look at them.
Aerated concrete blocks are produced as follows:
- First, the necessary materials are prepared in the required proportions (these include sand, lime and cement). Being in a dry state, they are mixed using special equipment for 4-5 minutes. After this, a suspension of aluminum powder, based on water, is added to the mixed composition.
- As mixing progresses, the lime reacts with the aluminum. Due to this, hydrogen is formed. Due to strong gas formation, air bubbles form in the composition. They are evenly distributed throughout the solution.
- After this, the finished composition is poured into the mold. It must be preheated to 40 degrees. Filling is done to ¼ of the container volume.
- When the composition is sent to the molds, they are transferred to a special chamber, where further pore formation of the material takes place. As a result, the volume of the resulting mass begins to gradually grow and acquires the properties of strength. To activate the necessary reactions in the solution, as well as for its optimal distribution in the form, they turn to vibration.
- When the resulting composition reaches pre-hardening, any irregularities must be removed from its surface. This is done using wire strings.
- Next, the composition is taken out of the chamber and transferred to the cutting line.
- The next step in the production of gas blocks is to send them to the autoclave.
Often, aerated concrete slabs are marked with the designation AGB (implying autoclave material). At the same time, the autoclave itself is a kind of “pressure cooker” of impressive dimensions. Under its conditions, a pressure of 12 atm is injected and then maintained. As for the temperature, it should be 85-190 degrees. In this environment, aerated concrete slabs are prepared within 12 hours.
When the blocks are completely cooked in the autoclave, they are further divided, since during preparation in some places they can connect with each other. After this, these materials are placed in a special heat-shrinkable material or polyethylene.
Aerated concrete is also produced without the use of an autoclave. In this case, the composition hardens under natural conditions - in this case, there is no need to use special equipment.
Foam concrete is made a little simpler and lighter. There are 2 methods of its production - cassette and sawing.
The cassette method involves pouring the solution into special molds.
The technology, called sawing, involves pouring the solution into one large container, after which it is allowed to harden and further cut into individual elements of the required dimensions.
To make foam concrete blocks, cement of the M400 and M500 grades, clean sand without clay, a foaming agent, potassium chloride and, of course, water are used.
Why do you need an armored belt (seismic belt)
Any buildings made of blocks, aerated concrete, aerated concrete, polystyrene concrete, foam concrete are exposed to external factors and the influence of natural forces - such as complex soils that lead to uneven shrinkage of the structure. In addition, wind loads and temperature changes lead over time to distortion of the structure and its destruction. It is for this reason that the building requires reinforcement of all walls.
An important reason for using Y-shaped blocks produced by the Rodnikovsky plant of modern building materials is due to the difference in concrete hardness.
Since it is not possible to securely fasten slabs or Mauerlat directly to reinforced concrete blocks. The thing is that the blocks tolerate a uniform load well, and not a point load. Therefore, when installing the upper trim beam, it is necessary to install a distribution belt.
Important: A house made of any block, aerated concrete, polystyrene concrete, foam concrete, aerated concrete blocks must be reinforced between floors before laying reinforced concrete floor slabs and the last row of the last floor for installing the mauerlat. Do not forget that a seismic belt is required when building a house from blocks of cellular material.
Do-it-yourself gas block production
The technology for producing aerated concrete at home requires the master to adhere to certain rules. This process consists of several stages.
Required set of equipment and materials
Before making aerated concrete, you need to prepare materials and tools. Concrete is made from a mixture of the following materials:
- Sand. It is recommended to give preference to quartz sand, which has previously undergone a washing and drying process.
- Cement. High-strength material is obtained by using cement, which has a grade of more than 400.
- Clean water.
- Quicklime.
- Aluminum powder, caustic soda, sodium sulfate.
Forms
Before making aerated concrete, molds are prepared. You can buy ready-made products in construction stores. To save money, they are created independently. Initially, the pencil case is made from wooden boards. Jumpers are inserted into it, with the help of which the frame is divided into compartments. The molds can be made from moisture-proof plywood. In order to fix the boards, you first need to make cuts in them.
Comparison of self-produced and factory-produced products
When producing aerated concrete blocks with your own hands, they are hardened by hydration, and in production - by autoclave. These materials differ from each other in technical and physical parameters. In production, blocks are manufactured using stationary and conveyor methods. When using the second option, the need for human participation is reduced to a minimum. In the home production of material, a person takes a constant and direct part.
