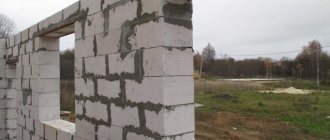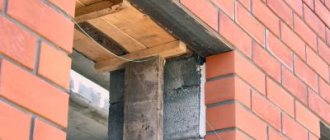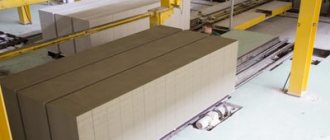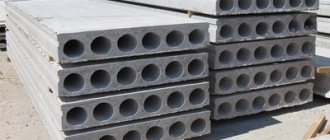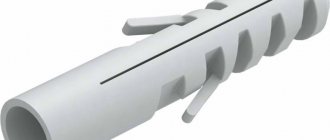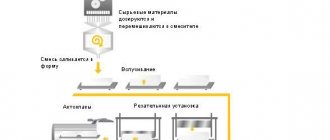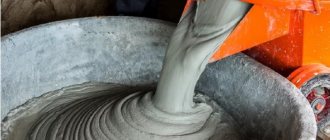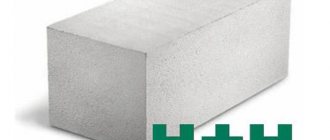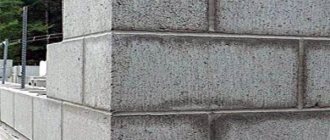Aerated concrete is used in the construction of various buildings. To ensure the durability of the structure and prevent deformations, lintels are installed in aerated concrete walls. To do this, a transverse structure made of reinforced concrete, a U-shaped lintel or other types of support beams that support a lot of weight are laid on the wall blocks in the area of the opening. Some developers install metal lintels, others install concrete ones. In this case, installation is carried out using various methods. Let's look at the types of jumpers and the specifics of their installation.
Aerated concrete is used in the construction of various buildings
Installation of lintels in aerated concrete walls - length of lintel support and size of openings
To increase the strength characteristics of aerated concrete walls of private houses, cottages and country houses, the frames are reinforced. To do this, in the area where the openings are located for installing doors and windows, transverse beams made of aerated concrete or reinforced concrete are installed, and rods made of corrugated reinforcement are also installed. Reinforcement of the lintel allows you to redistribute the load, increasing its strength. The technology also allows the use of steel tape and the use of a corner.
For each option, the size of the opening and the amount of support are regulated:
- a load-bearing beam made of gas-filled concrete reinforced with reinforcement makes it possible to cover openings measuring 1.74 m with a support of 0.25 m on each side. The design does not require additional thermal insulation;
- a reinforced concrete beam formed by concreting the cavity of U-shaped elements is capable of covering an opening increased to 3 m with a supporting surface length of 0.25 m. There is no need to insulate such a lintel;
Strengthen the frame to increase the strength characteristics of aerated concrete walls
- a solid beam made of monolithic reinforced concrete, laid over the entire thickness of the walls, ensures the stability of the masonry with an opening size of up to 2 m and a support length of 0.35 m. The load-bearing beam made of reinforced concrete requires additional insulation;
- the base for the lintel, formed by welding from steel corners and reinforcement, is used for an opening length of 1.2 m, subject to contact with the masonry of 0.2 m on both sides. It is advisable to make a groove and deepen the corner shelf or reinforcement into the gas block.
When deciding on the arrangement of beams to strengthen aerated concrete openings, you should take into account the distance between the supporting aerated blocks and ensure the required contact surface area.
Building up the structure
Jumper installation diagram.
It is allowed to support the lintels on a brick wall SNiP by building up the structure on site
For this it is important to use formwork, i.e. box
It must be selected in such a way that the lower part of the formwork or the bottom completely follows the dimensions of the opening. The formwork is nailed to the side parts, which should extend at least 20-25 cm into the structure. The side of such a structure is limited by brickwork. To ensure an accurate fit of the board to the wall, experienced builders recommend mounting the bricks in such a way that they protrude half the brick on both sides.
The box has small protrusions for installation, the board is attached and lies perfectly flat. Several rows of bricks are placed at the bottom of the structure (to hold the bottom of the box). This technology ensures strong and reliable fixation of the formwork. Then the elements are placed in the box and filled with solution.
For strong, reliable coupling of reinforcement elements, they can be placed in a joint ball of mortar from the side of the side stop or between the bricks. At the final stage, the side protruding bricks can be cut off using a grinder or safely used to tie up window decor parts.
The construction of one-story, small houses does not require massive reinforced concrete structures. Therefore, elements are selected for them from ready-made metal objects. More often they use a channel, ordinary reinforcement bars, a metal corner or strips. These supports are very lightweight, easy to use and quick to install.
Before installing such structures, it is important to correctly calculate the jumpers. There is a risk of the structure sagging, which could jam or destroy the window
To correctly calculate such installations, you will need the help of a specialist. If the calculation of the jumper is carried out independently, it is recommended that you familiarize yourself with the SNiP methods.
Features of the use of jumpers and the specifics of their installation for aerated concrete buildings
Laying aerated concrete is done using cement-sand mortars or special glue. It absorbs significant loads both during the construction of the building and during operation. The reinforcing mesh laid between the rows of aerated concrete masonry cannot compensate for all the existing loads. To distribute forces evenly, the opening is additionally strengthened with reinforcing bars placed in grooves. To do this, a wall chaser is used to create cavities whose height corresponds to the size of the profile. The reinforcing bar in the groove is secured with a cement mixture.
Features of using jumpers
Cross beams provide:
- increasing the load-bearing capacity of aerated concrete openings;
- formation of a supporting surface for laying blocks;
- compensation of various load reactions;
- closure of the power circuit in the area of openings.
When choosing the design and material of the lintels to reinforce aerated concrete in the area of window and door openings, you should take into account the design features of the beam and the distance between the support blocks.
The following types of beams are used:
- aerated concrete. They do not put an increased load on the walls and are easy to install on your own;
- U-shaped. They are prefabricated elements made of aerated concrete, the installation of which does not require the use of lifting equipment;
- reinforced concrete. They are characterized by increased weight and require the use of lifting equipment to perform installation work;
- combined. They are made from corner metal profiles or reinforcement, on the surface of which aerated concrete blocks are placed.
There are several types of lintels.
To answer the question of which lintels are best for walls made of aerated concrete, we will consider in detail the design features of each type of beams and dwell on the features of their installation.
Manufacturers
The rules for using lintels in the construction of private houses have certain differences from the installation work accepted in today's construction industry using gas silicate blocks. Manufacturers today offer several options for jumpers, differing in design and application conditions. Among the main product manufacturers, the following companies are very popular:
- Zabudova;
- YTONG;
- BONOLIT;
- Grasse;
- EI-Block;
- Aerostone.
The cost of products also varies widely. Naturally, high-quality blocks are much more expensive, but when choosing, you can always turn to professional craftsmen for help. For masonry, you should choose smooth materials, but second-rate products that have uneven surfaces are excellent for installing partitions.
Ready-made aerated concrete lintels - dimensions, design and product advantages
Aerated concrete lintels, manufactured by specialized enterprises in accordance with the requirements of the current standard, are widely popular among developers. In cross section, such a beam has a rectangular shape. The beam structure is reinforced with a reinforcement cage with an anti-corrosion coating. There are arrows on the surface of the lintel indicating how to correctly position the beam during installation.
With a standard beam height of 12.4 cm, the products differ in the following dimensions:
- length of 1.3-3 m;
- width ranging from 11.5 cm to 17.5 cm.
The simplest and most common design is an aerated concrete beam.
An aerated concrete beam is the simplest and most common structure, which has a set of advantages. Main advantages:
- increased strength characteristics provided by a reinforced reinforcement frame. The lintel does not crack under loads;
- reduced jumper weight. Thanks to the use of porous concrete in the manufacture of the beam, the mass of the element is reduced and the load on the aerated concrete box and foundation is reduced;
- compliance of the structure of the aerated concrete beam with the characteristics of the blocks used. There is no need for additional thermal insulation of the structure due to identical thermal efficiency indicators.
No special preparation is required to perform installation operations. The only disadvantage of aerated concrete lintels is the increased cost of the product.
Technique for installing reinforced aerated concrete lintels
Installation of aerated concrete beams is carried out after the reinforcement of aerated concrete blocks in the area of a window or doorway is completed. Before installation operations begin, beams with dimensions corresponding to the distance between the support blocks in the reception area should be selected. It is also important to use a jumper of the required width, ensuring maximum contact area with the surface of the gas blocks.
After the final curing of the adhesive composition, laying aerated concrete blocks on the lintel is allowed
When carrying out activities for the installation of aerated concrete beams, perform the work according to the following algorithm:
- Place the adhesive compound on the supporting surface of the blocks.
- Lift the jumper to the installation location.
- Install the beam on the opening, focusing on the direction of the arrow.
- Install a second jumper if necessary.
After completing the installation operations, ensure that the upper plane of the beams is at the same level using a rubber hammer. To remove sagging and local irregularities, use an aerated concrete plane. Laying aerated concrete blocks on the lintel is allowed after the final curing of the adhesive composition.
Material labeling rules
The marking of gas silicate jumpers consists of a set of letters and numbers. For example, consider the option PB 110.25 – 18 – 3.5 I:
- the first two letters of the name are timber lintel;
- 110 – nominal length of the product in centimeters. This value may be rounded to whole numbers;
- 25 – width of the lintel;
- 18 – value of the design load on the product;
- 5 – class of concrete composition according to the project;
- I am a brand of concrete (cellular).
Prefabricated U-shaped lintels for window openings for aerated concrete
To construct window lintels, aerated concrete elements with a U-shaped profile are also used, from which stationary formwork is formed. The shape of the product resembles a tray. A load-bearing frame is placed into the cavity and then concrete is poured. After the concrete hardens, the structure acquires increased strength properties and ensures uniform distribution of forces on the supporting walls, and also increases the rigidity of the aerated concrete structure.
Aerated concrete elements with a U-shaped profile are also used for the construction of window lintels
Prefabricated aerated concrete lintels correspond in size to the thickness of aerated concrete walls and are in demand in the field of housing construction due to the following advantages:
- light weight;
- exact dimensions;
- ease of machining;
- environmental cleanliness;
- thermal insulation properties;
- ease of installation.
Tray elements of different sizes have a total length of 0.5 m. Other product dimensions:
- width – 0.2-0.4 m;
- height – 0.2-0.25 m.
Trough lintels are available with different wall thicknesses, 70 and 145 mm. From the specified range of products it is easy to select a tray of the required size.
How to lay U-shaped lintels over an opening
Window lintels for aerated concrete, having a U-shaped profile, are mounted as follows:
Window lintels for aerated concrete
- A support platform made of wood or metal is constructed in the upper plane of the aerated concrete opening.
- The tray elements are laid out on the surface, ensuring support on the walls of 0.25 m on each side.
- Lubricate the end planes of the jumpers with an adhesive composition and ensure the immobility of the structure until it hardens.
- A power frame made of corrugated rods with a cross-section of 1.2-1.6 cm, connected by jumpers, is placed in the cavity.
- Fill the inner space of the trays with concrete mortar, distribute it evenly and compact it.
Work on dismantling wooden or metal formwork begins in 3-4 weeks. The technology also allows for the assembly of lintels from tray elements on a horizontal platform with the subsequent installation of concreted beams on aerated concrete openings.
Briefly about the main thing
When building a house, you need to pay special attention to the creation of window openings, for which special lintels are used. If the wall is load-bearing and a multi-story building is planned, then it is advisable to use monolithic lintels with high strength
In places with small window openings up to 1.7 m wide, conventional masonry can be carried out using temporary support.
If the wall is load-bearing and a multi-story building is planned, then it is advisable to use monolithic lintels with high strength. In places with small window openings up to 1.7 m wide, conventional masonry can be carried out using temporary support.
Ready-made high-strength jumpers are purchased in advance. Until the moment of use, they are stored together with other building materials in a place protected from rain.
The use of reinforced concrete lintels - the pros and cons of a monolithic beam
Manufactured at specialized enterprises, reinforced concrete lintels are a prefabricated structure made of heavy concrete reinforced with a reinforcing cage. The beam also has sling eyes for transporting and installing massive products on the opening.
Reinforced concrete beam
A reinforced concrete beam has the following advantages:
- increased strength characteristics;
- resistance to negative temperatures;
- Possibility of installation on larger openings.
The design has the following disadvantages:
- increased mass. To perform installation operations, it is necessary to use lifting equipment;
- increased thermal conductivity. A reinforced concrete beam needs reliable thermal insulation protection.
Individual developers also use self-made products cast into wooden or plywood formwork.
Technology for strengthening openings with load-bearing reinforced concrete lintels
Lintels are laid in aerated concrete walls using lifting equipment.
Using lifting equipment, lintels are laid in aerated concrete walls
The technology for installing reinforced concrete beams is similar to the method for installing aerated concrete lintels:
- Cement mortar is laid on aerated concrete blocks.
- The beam is lifted by a lifting device to the level of the opening.
- A reinforced concrete lintel is lowered onto the opening with overlapping blocks of 35 cm.
Having completed installation, adjust the position of the beam and check its horizontalness.
Possible mistakes
Difficulties and mistakes made when laying aerated concrete partitions can arise in the following cases:
- Purchasing low quality material that does not have labeling, certification or warranty from the manufacturer.
This applies to gas blocks, cement, glue and all other consumables. Blocks must have a high D density. - Errors in calculating the shape of the wall, its thickness and external load.
A well-drawn professional drawing from a local architectural bureau of urban planning or a construction company that provides this type of service can protect against this problem. - Lack of waterproofing, anchoring and construction technology. Such errors will contribute to the rapid destruction of the partition or the appearance of cracks on the wall, which will require additional financial costs to eliminate the problems, with additional time spent.
- Failure to comply with temperature conditions. Recommended temperature for indoor work is +5 °C. At warm temperatures, work proceeds quickly, and solutions and glue harden well.
- Construction of walls immediately after pouring the foundation. It is necessary to comply with the technical conditions for starting work, in accordance with GOSTs, so that there is no destruction or cracks in the future.
In order to avoid errors in work, it is necessary to adhere to the following standards when working with gas blocks:
- GOST 21520-89;
- GOST R 57334-2016/EN 771-4:2011;
- SP 339.1325800.2017;
- STO 501-52-01-2007;
- STO NAAG 3.1–2013.
Aerated concrete blocks are a lightweight and very practical material that is easy to construct, following technological rules.
Corner lintel for aerated concrete
Home craftsmen also construct lintels from a corner in a wall made of aerated concrete or use corrugated reinforcement as a lintel. Professional builders do not approve of this design, but it is often used in private housing construction for openings no larger than 120 cm. To ensure structural strength, use a corner with a thickness of 0.6 cm and a shelf size of 7.5 cm. Blocks are laid on a metal base, covering opening
This design is different:
- cheapness;
- simplicity;
- ease of installation.
Corner lintel for aerated concrete
Disadvantages of lintels based on corners or reinforcement:
- possibility of corrosion of the supporting structure;
- the need to form grooves for the placement of reinforcement or corners.
Due to the accelerated pace of development and simplicity of design, this option is also widely used.
How to install a reinforcing rod and lay an angle under a lintel
Having decided to use corrugated reinforcement or a corner for aerated concrete as a lintel, observe the size of the supporting surface and carry out installation activities according to the following algorithm:
- Thoroughly clean the surface of the corner profile or fittings from any existing rust.
- Prime the surface of metal elements for reliable protection against corrosion.
- Make grooves in the outer blocks of the opening, allowing you to place a corner shelf or fittings in them.
- Cover the opening with a metal profile and cover with cement mortar the grooves in which the angle or rod is placed.
- Ensure structural rigidity by using annealed wire, metal tape or electric welding.
After completing the installation of the supporting metal structure, lay aerated concrete blocks.
Various methods for installing support elements are used:
- with the arrangement of two corners with shelves facing each other from the outer and inner parts of the opening;
- with the placement of two corners welded together in the center of the opening with shelves in opposite directions;
- with laying one reinforcing rod along the axis of the opening and two rods on the extreme sides.
The choice of the optimal installation method is determined individually.
Installation methods
Each method of installing jumpers has its own characteristics, positive and negative sides.
To carry out construction you need to prepare the following set of tools and devices:
- level;
- roulette;
- mallet;
- pliers;
- Bulgarian;
- welding machine;
- silicate hacksaw;
- knife;
- plane;
- marker;
- ladder or trestles;
- helmet, respirator, safety glasses and gloves.
Work should be carried out in dry and windless weather.
Using U-blocks
The products are lightweight and there is no need to use a crane to work with them. Care must be taken when lifting and installing: the product is fragile and may break under vertical load. You must not stand, sit or lean on it during installation.
Installation is carried out in the following sequence:
- They take measurements. Blanks of the required size are cut out - a tray, reinforcing bars, fastenings for pins.
- The tray is glued to the walls. Along the edges, the part is supported by wall blocks, which are fixed with mounting adhesive.
- Making a steel rod. Depending on the width of the tray, 2, 3 or 4 cores are used. It is better to tie them with wire or plastic ties, since welding provokes corrosion.
- Installing the frame into the tray. The product is rigidly fixed in space with steel brackets. If the groove is too wide, then the free space is filled with strips of silicate or foam.
- Concrete is being made. It is poured and leveled in the mold. It takes at least 7 days for the solution to gain full strength.
After installing the jumper, construction can continue, using the upper edges of the tray to apply glue.
Reinforced lintels
The use of prefabricated products gives builders a number of advantages. The part has the optimal combination of strength, flexibility and weight. The internal steel frame gives the beam elasticity, which is limited by a hard outer shell that protects the rod from corrosion.
Calculation of the need for finished jumpers is carried out at the design stage. A wide range of products allows you to select beams that match the parameters of wall blocks. This will allow you to subsequently avoid work on adjusting the height of the products.
Installation is carried out in the following sequence:
- After preliminary measurements, a beam of the required dimensions is selected. It is not necessary to shorten it, since increasing the depth of the support will only reduce the load on the wall.
- Markings are applied to the installation base, and this area is covered with assembly adhesive.
- The beam is laid so that the guide arrow points upward. The part is aligned vertically and horizontally.
- Wall blocks are placed and glued to the right and left of the beam. Fixation is carried out with a minimum gap between the products.
Grinding off excess and other work can be done only after the adhesive solution has completely hardened.
On angles or reinforcing bars
The option of covering openings in houses made of gas silicate material using corner stops is used when arranging doors and narrow windows.
During installation, the following rules must be observed:
- use a corner with a cross-section of at least 75×75 mm, and preferably 100×100 mm;
- the minimum permissible wall thickness for this method is 20 cm;
- after sawing into blanks, clean the metal from corrosion, treat it with primer and a protective coating;
- The corners are connected to each other by spot welding followed by cleaning of the beads;
- make recesses in the blocks in advance, which are cleaned of dust and primed;
- the depth of the support must be at least 25 cm;
- Make the openings for the ridge so deep and wide that there is room for glue.
Depending on the thickness of the walls, the corners are laid along their edges or in the middle of the masonry. To give the supports stability, their edges can be bent down and buried in the blocks.
Another option for arranging jumpers is to use reinforcement. The width of the opening in such cases cannot be more than 120 cm, since the rods are highly flexible. You need to use pins with a diameter of at least 12 mm.
The work sequence is as follows:
- the reinforcement is cut into pieces, cleaned of rust and treated with protective agents;
- recesses are made in the walls to create a groove for support;
- grooves are cut out in the blocks, corresponding to the passage of reinforcement in the opening;
- the stones are placed on the guides and immediately glued together;
- the voids remaining below are filled with glue or starting plaster, and the surface is leveled.
Such a jumper can be assembled on the ground and then raised to a height. This work must be done carefully so that the finished product does not crack at the joints.
Preparatory work
To correctly install plastic windows in aerated concrete with your own hands, you need to prepare everything in advance.
After all, even a relatively small window weighs quite a lot, and one person may not be able to handle the work of installing it. Before starting work, even when you plan to use plates as block clamps, you should lighten the weight of the window structure as much as possible.
For this purpose, the sashes are removed, all work is performed in a certain order:
- the linings from the sash hinges are dismantled;
- the doors open slightly (the handle turns to the opening mode);
- on the top loop the pin is pulled down. This will require some effort;
- Now you can tilt the sash towards you and remove it from the hinge located below.
If it is decided to fasten the frame with anchors, the double-glazed window should be dismantled. The glazing beads are removed with a simple spatula. First, the vertical element is taken out, then the horizontal lower one. Then the second vertical element and the remaining top bead are taken out.
What is a wooden floor
This structure is assembled from lumber. More often it is called by the load-bearing beams. This is when beams are laid between the walls of the building at the upper ends of the masonry, resting on these walls. Boards are already laid and fastened on them as a subfloor.
The name "beams" is not specific. That is, this is the name of the elements that are assembled in the form of a base and bear the main loads. You can use timber, logs, double boards as them. If we are not talking about wooden structures, then they use metal profiles, reinforced concrete lintels, etc.
Possible errors and difficulties
What you need to know in advance:
- It is recommended to carry out window reinforcement in load-bearing walls, observing the length of the indentation from the side edge.
- Some builders believe that a groove depth of 25 mm is not enough.
This is an erroneous opinion; it makes no sense to lay it deeper, since cracks appear from the edge of the opening. The reinforcement barrier will prevent the wall from being destroyed. - In order for the lintel to better perform its function, it is recommended to create a reinforced belt in the last row of the wall.
- The broken parts during the expansion of the opening can be compensated for with insulation and covered with a cement patch during the installation of the window block.
Installation benefits
The advantages of using gas blocks are as follows:
- Ease and high speed of masonry, as well as processing (surface grinding, chipping, sawing with a hacksaw).
- Good thermal insulation and sound insulation characteristics.
- Economic benefit and practicality.
- Excellent combination with reinforcement.
- Environmental friendliness and fire protection.
- Possibility of using any finish.
The disadvantages of using gas blocks are:
- Allowing only minimal operating loads.
- Arrangement using flexible and rigid anchoring (tapes), which must be performed several times.
When characterizing aerated concrete partitions, buildings have more advantages than disadvantages.
What is it used for?
Masonry over openings of various types experience strong pressure not only during the construction of the structure, but also during subsequent operation. Usually, in order to evenly distribute the load on door or other openings, reinforcing bars are installed using a wall chaser, but only so that the bar fits into the groove. The latter is filled with the mixture, and a rod is placed inside the groove, but in such a way that its end sticks out no more than 30 centimeters.
Wooden frames for doors and other types of openings in aerated concrete buildings are made without grooves. After the bars of the required dimensions have been made, the grooves are laid out, as well as the quarters. At the ends of the timber, holes are made in the shape of tenons. Then all this is collected in a box. Quite often the beam at the bottom is made solid, without holes.
The process of building doors is largely dependent on the lintels used. If it is necessary to use boxes for unusual openings, then they are placed in the opening and secured with bolts or nails. The seams of the box are treated with either foam or mineral wool. Installing products above door or window openings is a rather complex process that requires you to be careful and collected. It is also important to observe all the subtleties of the technological process.
