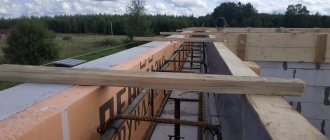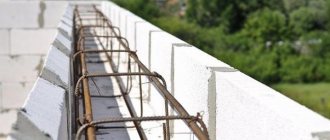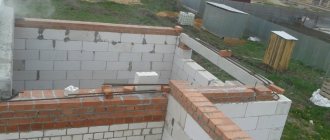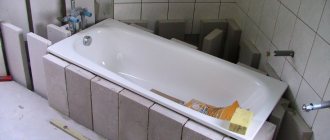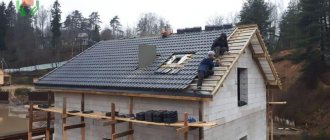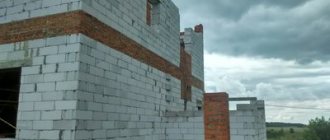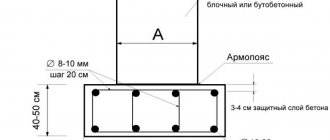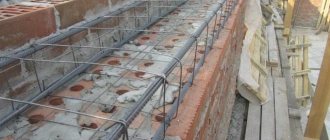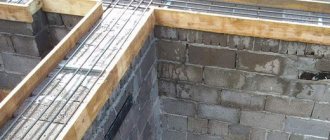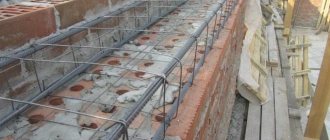An armored belt is a reinforced concrete structure that is designed to strengthen the walls of a house. This is necessary to protect the walls from loads arising under the influence of external/internal factors. External factors include wind exposure, terrain slope/hilliness, floating soil and seismic activity of the earth. The list of internal factors includes all household construction devices used in the interior decoration of the house. If you make an armored belt incorrectly, then due to these phenomena the walls will simply crack, and what’s even worse, they will corrode. In view of this, it is very important to be aware of how to make an armored belt. The types, purpose and method of installation of the armored belt will be discussed in this article.
Tools and materials
Before starting work, you should prepare the following tools/materials:
- Fittings.
- Cement.
- Sand.
- Crushed stone.
- Wire for tying reinforcement.
- Boards.
- Self-tapping screws.
- Brick.
- Shovel.
- Concrete mixer.
- Crowbar/crowbar.
- Welding machine.
To ensure that all the work you perform is done with high quality, we suggest that you familiarize yourself with the techniques for manufacturing reinforced mesh/framework and formwork.
Manufacturing of reinforcing mesh/frame
In order for the reinforced belt to be of high quality, and therefore the house to be reliable, you need to know how to properly make the reinforced mesh/frame. The connection of the reinforcement bars to each other is carried out using a knitting wire, and not a welding seam. This is due to the fact that during welding, the area near the seam being made overheats, which leads to a weakening of the strength of the reinforcement. But you can’t do without welding seams when making mesh. The middle and ends of the frame are welded, while the remaining connecting nodes are tied together.
The frame is laid in an armored belt.
The rods are fastened to fix the reinforcement in the required position when pouring concrete. For these purposes, thin wire is used; the strength of the mesh/frame does not depend on it.
For the manufacture of armored belts, only ribbed rods are used. Concrete clings to the ribs, which helps to increase the load-bearing capacity of the structure. Such a belt can work in tension.
To make a frame, take 2 wires 12 mm thick and 6 m long, while for transverse reinforcement you will need rods 10 mm thick. The transverse reinforcement should be welded in the center and edges. The rest of the rods are simply knitted. After making two meshes, hang them so that a gap is formed. Weld them from the edges and in the center. This way you will have a frame. There is no need to weld the frames to make the belt. They are laid with an overlap of 0.2–0.3 m.
Sequence of work - how to make a seismic belt on your own
Follow the recommended sequence of operations when performing work:
- Cut blanks for making formwork.
- Assemble formwork from plywood, polystyrene or wood.
- Cut the reinforcement into pieces of the required sizes.
- Assemble the frame by tying the rods together with tying wire.
- Mix the ingredients and prepare the concrete mixture.
- Fill the formwork with concrete continuously.
- Perform vibration compaction.
- Cover the concrete with polyethylene and moisten it periodically.
- Disassemble the formwork after final strength gain.
So we figured out how to make a seismic belt. This work is easy to do on your own, having studied the technological process and promptly prepared everything necessary for the work.
Grillage
Initially, you should determine the depth of the foundation. This parameter depends on the type of soil, the depth of its freezing, as well as the depth of groundwater. Then you should dig a trench around the perimeter of the future house. This can be done manually, which is long and tedious, or with the help of an excavator, which is quick and efficient, but entails additional costs.
After special equipment is used, the bottom and walls of the trench should be leveled to solid ground. The surface should be as hard and smooth as possible.
Now you need to form a sand cushion, the height of which should be 50–100 mm. If it is necessary to backfill sand more than 100 mm, it must be mixed with crushed stone. This activity may be necessary to level the bottom of the trench. Another way to level the bottom is to pour concrete.
Making a frame for a grillage
After filling the sand cushion, it must be compacted. To complete the task faster, pour water on the sand.
Then the reinforcement should be laid. During the construction process, under normal conditions, you need to use reinforcement of 4–5 cores, the diameter of each rod should be 10–12 mm. It is important that when pouring the grillage for the foundation, the reinforcement does not touch the base. It must be recessed in concrete. Thus, the metal will be protected from corrosion. To achieve this, the reinforcing mesh should be raised above the sand cushion, placing brick halves under it.
Grillage for a strip foundation
If you are building a house on heaving soil or where the groundwater level is high, then the grillage should be made more durable. To do this, instead of reinforcing mesh, you should use a reinforcement cage. He imagines 2 meshes consisting of 4 wires with a diameter of 12 mm. They should be laid below and above the armored belt. Granular slag is used as a base instead of a sand cushion. Its advantage over sand is that over time, granulated slag turns into concrete.
To make the mesh, a knitting wire is used rather than a welding seam.
For the grillage, M200 concrete should be used. To ensure that the filling height corresponds to the specified value, install a beacon in the trench - a metal peg equal in length to the height of the grillage. It will serve as your guide.
The feasibility of strengthening reinforced concrete structures with a reinforced belt
What is an armored belt and what is its purpose? What contributes to the need for solid reinforced concrete reinforcement along the entire perimeter of the structure? Let's look at the answers to these questions in more detail. The reinforcing reinforced belt for the main walls has the form of a single concrete structure corresponding to the perimeter of the house and reinforced with iron rods. This design is capable of performing certain tasks:
- ensures the even position of the blocks in the masonry;
- takes on the thrust loads created by the rafter system;
- resists deformation of load-bearing walls;
- evenly distributes the loads acting on the walls;
- significantly reduces the possibility of cracks;
- reduces the number of negative factors that contribute to the shrinkage of the structure.
The reinforced concrete frame is made at several levels of the structure being built. Its design features help prevent the following negative factors:
- the parts of the rafter system are fixed to the load-bearing walls of the building using special anchors that damage the blocks of porous concrete. When fastening rafters to aerated concrete or foam concrete without a seismic belt, cracks appear, the integrity of the material is compromised, and the strength characteristics decrease;
- the rafter system is located at an angle relative to the walls, which is why it exerts thrust forces on them. This can cause deformation of the load-bearing walls of the building. A reinforced concrete contour around the perimeter of the house will significantly increase the resistance to these thrust loads, which will be evenly distributed over the entire height of the walls;
- reinforced concrete frame increases resistance to deformation of the main walls with openings for doors and windows, which unevenly absorb the loads.
A reinforced concrete contour reinforcing the perimeter of the house is especially suitable for the construction of buildings made of aerated concrete blocks or foam blocks. Bending loads can damage this type of building material. The armored belt forms reliable protection for such buildings. It takes on a significant part of the loads, which ensures high strength and stability of the walls.
Base armored belt
Before erecting walls, a basement reinforced belt should be poured onto the foundation. It must be poured along the perimeter of the building along the external walls, but this cannot be done along the internal load-bearing walls. The base armored belt serves as additional reinforcement of the structure. If you have filled the grillage with high quality, then the plinth belt can be made less durable. The height of the armored belt is 20–40 cm, concrete M200 and higher is used. The thickness of two-core reinforcing bars is 10–12 mm. The reinforcement is laid in one layer.
If you need to strengthen the base belt, then use reinforcement of greater thickness or install more conductors. Another option is to lay the reinforced mesh in 2 layers.
Formwork for the basement armored belt
The thickness of the basement and external walls is the same. It ranges from 510 to 610 mm. When pouring the base armored belt, you can do without formwork, replacing it with brickwork. To do this, you need to make half-brick masonry on both sides of the wall. You can fill the resulting void with concrete after placing reinforcement in it.
In the absence of a grillage, it is useless to make a base armored belt. Some craftsmen, having decided to save on the grillage, strengthen the base belt, using reinforcement of a larger diameter, which supposedly improves the load-bearing capacity of the house. In fact, such a decision is unreasonable.
The grillage is the foundation of the house, and the plinth belt is an addition or strengthening of the load-bearing capabilities of the reinforced belt for the foundation. The joint work of the grillage and the plinth belt guarantees a reliable foundation even on heaving soils and with a high level of groundwater.
Armored belt for a building - scope of application
The area of use of reinforced belts is quite extensive. It is impossible to imagine modern buildings without it.
Installation and fastening of formwork is carried out using several methods
The seismic belt is performed during the construction of objects for various purposes:
- residential buildings;
- industrial buildings;
- shopping centers;
- sports facilities.
At the same time, a variety of building materials can be used for the construction of load-bearing walls:
- brick (hollow, solid, silicate);
- foam concrete blocks;
- cellular blocks of aerated concrete.
Blocks made from cellular types of concrete have reduced strength characteristics and require additional strengthening. That is why it is important to prevent cracking of aerated concrete and foam concrete blocks in problem areas that require special reinforcement with a seismic belt. Regardless of the type of building material used, it is important to understand what an armored belt is and why it is formed at different levels during the construction of main walls.
Interfloor
An armored belt must also be made between the wall and the floor slabs. It is poured along external walls with a height of 0.2 to 0.4 m. Interfloor armored belt allows you to save on door/window lintels. They can be made small and with a minimum of reinforcement. Thus, the load on the structure will be distributed evenly.
If an armored belt is installed on walls made of poorly load-bearing material, the load from the floor slabs will be distributed evenly along the entire length of the walls, which will have a beneficial effect on their strength characteristics.
Formwork for interfloor reinforced belt
Reinforcement of the interfloor belt is performed with a mesh of ribbed reinforcing bars 10–12 mm thick in 2 cores. If the thickness of the walls varies between 510–610 mm, then double-sided brickwork can be used as formwork, as for the base belt. But at the same time, backing bricks should be used for internal masonry, and facing bricks for external masonry. In this case, the armored belt will have a width of 260 mm. If the walls are thinner, the backing brick should be laid on edge or wooden formwork should be used instead, and the facing brick should be laid on the outside in the same way as in the previous case.
Brick belt on aerated concrete walls
It is a regular brickwork, additionally reinforced with reinforcing mesh between the rows.
The construction of such a belt is extremely undesirable, since brickwork, even with reinforcement, is less durable than a monolithic concrete structure.
Two or three rows of bricks will not ensure uniform distribution of loads on the wall structure , which can lead to cracks in it, or even complete destruction. Therefore, such a risk is not justified.
Nevertheless, this option is most often used by unscrupulous builders due to the ease of execution and savings for the developer.
The installation of a reinforced belt for wall structures made of gas silicate blocks is a mandatory measure. It will ensure high-quality operation of the building and extend its service life for many years.
Under the Mauerlat
The armored belt can be poured under the Mauerlat only after the glue/mortar for masonry walls has hardened. The technology used to lay the reinforced belt on aerated concrete differs in the formwork design, but we will talk about this a little later. The production of wooden formwork is carried out according to a scheme already familiar to you. Concrete is prepared according to the following formula: 2.8 parts sand to 1 part cement and 4.8 parts crushed stone. Thus, you will get M400 concrete.
After filling, eliminate any remaining air bubbles in the mixture. To accomplish these tasks, use a construction vibrator or poke a rod into the liquid mass.
Mounting the Mauerlat
When constructing a monolithic armored belt, the rules for fastening the Mauerlat must be observed. During the installation of the reinforcement frame, vertical sections should be removed from it to the height specified in the project. The reinforcement bars should rise above the reinforced belt by the thickness of the Mauerlat + 4 cm. Through holes must be made in the beam equal to the diameter of the reinforcement, and threads should be cut at its ends. So, you will get a reliable fastening, which will give you the opportunity to carry out high-quality installation of a roof of any configuration.
The procedure for performing work on constructing a belt made of reinforcement
There is nothing difficult in creating a reinforced belt if you strictly adhere to the following order of work:
- Assembling the formwork, which will serve as the basis for the reinforcing belt for the building. You can immediately create an additional layer of thermal insulation if you use polystyrene as formwork. But to obtain a dismountable structure, it is necessary to make it from sheets of plywood and boards. Cross struts and ties of sheets with wire will make the formwork sufficiently rigid and durable.
- Cutting iron reinforcement and assembling it into separate frames using wire. Steel reinforcing bars with a diameter of over 12 mm are connected by jumpers with a cross-section of 8 mm, and a rectangular structure should be obtained. Iron rods are fastened together using wire. The finished structure is placed inside the formwork so that the gap from the reinforcement to the edge of the future concrete is at least 5 cm. This way the armored belt will be reliable and durable.
- Preparation of concrete mixture. Cement and sand should be in a ratio of 1:4 respectively. A concrete mixer will allow you to prepare a uniform mixture.
- Filling the void with concrete. This must be done continuously. Air must be removed from the solution using a rod or a special device. Then the surface of the concrete must be leveled.
- Ensuring the immobility of the concrete mixture. This will ensure proper hydration. Also, the concrete contour is covered with polyethylene, which will retain moisture. To avoid cracks, concrete must be moistened regularly.
- Dismantling of formwork. This is done at least 4 weeks after pouring.
Strict adherence to this procedure will help make the reinforced seismic belt strong and of high quality.
- A500C fittings
- A400 fittings
- Armature 25g2s
- Armature 35GS
- A240 fittings
- A1 fittings
- A3 fittings
- AT 800
Reinforced belt for aerated concrete
Aerated concrete is an alternative to brick, which has high thermal insulation qualities along with low cost. Aerated concrete blocks are inferior to brick in strength. If when installing an armored belt on brick walls it is not necessary to pour concrete, since the reinforcement is laid during the laying process, then with aerated concrete things are different. How to make an armored belt on wooden formwork has already been discussed above, so in this subsection we will look at how to make a reinforced belt from U-shaped aerated concrete blocks D500. Although it is worth noting immediately that this technology is more expensive.
In this case, everything is extremely simple. Place the blocks on the wall as usual. Then reinforce their central part, and then fill it with concrete. Thus, the walls of your home will be more durable and reliable.
If you still have questions on the topic, then ask them to a specialist working on the site. If necessary, you can consult with our expert about filling the armored belt. Do you have personal experience? Share it with us and our readers, write comments on the article.
Armopoyas and its purpose
The development of technologies in the construction industry makes it possible to achieve better stability of buildings and increase their service life. Any construction structure can be negatively affected by difficult weather conditions. Buildings must withstand high winds, snow, rain and unstable soil. The design of many buildings requires good reinforcement, for which an armored belt is used, which significantly increases the reliability of the structure. It is a monolithic reinforced concrete structure that connects the main walls into one whole.
Load-bearing walls of a house with a reinforced belt acquire increased strength characteristics. The structure becomes much more stable and most of the loads are compensated. A single reinforced concrete contour perfectly protects the building from deformation that can occur during foundation shrinkage due to temperature changes, soil instability and various weather factors. A reinforced concrete belt around the entire perimeter of the house creates a solid structure that prevents the formation of cracks and enhances the overall strength of the entire structure.
Is it necessary to make a reinforced belt? This issue can be removed, because if a building is deprived of this reinforcing system, it can quickly begin to collapse. Every residential, public or industrial building needs such reinforcement of walls to increase stability, strength and durability. Let us examine in more detail why the seismic belt is made and what materials are needed for it. We’ll also find out if you can make it yourself.
