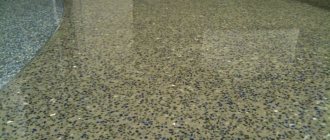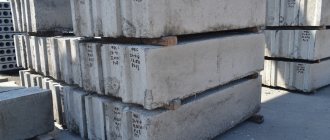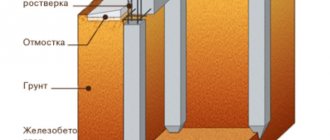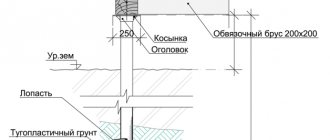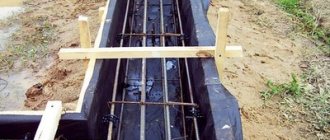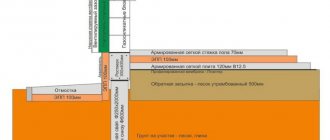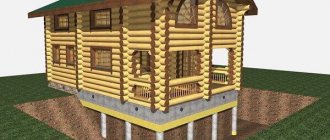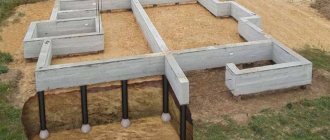Bored piles are often used for a strong and functional foundation. This is a type of pile foundation, when concrete is poured into a hole made in the ground, in which a reinforcing frame is placed. On loose soils, special formwork or casing are used for strengthening. This technology is suitable for the construction of country houses and industrial facilities. It is used for work in urban areas, where vibration is contraindicated for surrounding buildings.
Description and Application
The technology of a bored foundation made of piles with a connecting grillage is described in the construction rules SP 50-102-2003. Several basic techniques for constructing bored foundations:
- Using a continuous auger (CSA) with simultaneous supply of concrete mixture from the bottom to the top of the well through a process valve.
- Protection against destruction of the walls of a hole in the ground by creating back pressure of bentonite solution.
- The use of casing pipes loaded and retrieved using vibratory hammers or a “dreiteller” (rotating loader).
According to each of the technologies, concrete is fed into the well, with reinforcement pre-installed in it, and set directly in the soil. On loose, moving, wet soils, in private construction, casing pipes are required to hold the concrete in the well. After the concrete mixture has hardened, the pipes are carefully removed or left as permanent formwork.
Bored piles are used when it is difficult to use other types of pile foundations:
- in the city, where noise from driving can have a negative impact on surrounding residents;
- on swampy, soft soils, when it is necessary to get to hard layers;
- when constructing structures on sites with a steep slope;
- in industrial construction.
A bored foundation must be made with a grillage, which is a frame made of reinforced concrete monolith connecting the pile heads. This is done to evenly distribute pressure on each element of the base. The result is a strong strip foundation with bored piles, which can be used on difficult soils.
Installation of casing bored piles
Installation and installation of a pile foundation is carried out directly on the construction site. In principle, the technology for installing such a structure with your own hands is quite simple: you need to lower a pipe into the well, carry out reinforcement and concrete it. In length, such structures can be up to thirty meters with a diameter of up to one and a half meters, although with improved technical support, the length can be doubled and the cross-section increased to 3.5 m. With such parameters, the bearing capacity of bored supports will be 500 tons.
In most cases, the structure is buried 5 - 12 m with a diameter of 25 - 40 cm. Do-it-yourself assembly of metal structures is carried out according to the following scheme:
- The well is filled with concrete mortar per meter;
- the solution is compacted;
- the casing is gradually raised to the level when the concrete drops by 35 - 40 cm;
- this process must be repeated until the rod is completely filled with the mortar mass.
Pile design
The walls of the leader hole for the casing pipe during drilling become rough and loose due to collapsed soil, so a gap is formed between the hole and the metal structure, which is compacted with a solution, and the concrete, in turn, seeps into the soil structure and makes it stronger . This technology has one drawback, and it is that you cannot control the density of the concrete pour inside a long shaft. This minus can lead to erosion by groundwater of areas of the mixture that have not set, if there are any, of course.
The well for the pipe foundation is reinforced only in the upper part, while the reinforcement cage is buried 1.5 - 2 m into fresh concrete. Along with the casing pipe, the dry method is also used, suitable for stable and dense soils that can withstand the load without destroying the walls. The frame is installed in the well with your own hands, and then the mortar mass is filled. If bored wells are sunk into weak, watery soils without casing, then their walls must be reinforced with clay coating, the density of which must be at least 1.2 g/m3.
Classification
The bored foundation is classified depending on the manufacturing technology. On clayey and other dense soils, the NPSH (continuous hollow auger) technique is used. The auger is a hollow pipe closed with a check valve that prevents the excavated soil from entering it. A strong spiral is attached to the pipe, lifting the soil to the surface like a classic drill. When the required depth is reached, concrete is fed into the pipe cavity under high pressure. It opens the valve, gradually filling the well as the auger rises upward. To make the bored pile stronger, a reinforcing frame is introduced into the concrete using a powerful vibrator. After pouring, the pile is left until the solution reaches the required strength.
The second technique is the installation of bored piles with a casing; this technology is used on unstable soils. The pipe protects wells from collapse when a reinforcing structure is introduced into it or excess pressure is applied to the poured solution. To do this, a well is drilled along the diameter of the pipe, which is placed into it by rotation, pressing, or simply installed there. After this, the drill is removed from the ground, and reinforcement is installed in the well so that a protective layer of concrete of about 60 mm is formed. Then the solution is poured with simultaneous compaction, and the casing is gradually removed from the well.
Bored or screw piles - which one to choose for the foundation
Along with bored piles, metal screw piles are widely used in the construction of low-rise residential buildings.
They are a hollow or solid steel rod with a sharp tip and spiral blades that are screwed into the ground.
The size of piles can be different, but the most popular are products with a trunk diameter of 108 mm, with a wall thickness of more than 4 mm.
The main advantage of such structures is the high speed of installation and the absence of wet processes.
Screw piles can be erected at any time of the year, unlike monolithic ones, which require heating and insulation when pouring in winter. In addition, you can install the grillage immediately after screwing in the piles.
Significant disadvantages of screw piles include metal corrosion. The service life of the foundations, and accordingly the entire structure, is no more than 50 years.
Other disadvantages include:
- the effects of corrosion;
- high cost of products;
- low load-bearing capacity;
- small support area;
- impossibility of installing screw piles on rocky soils.
Galvanizing or painting the metal will help resist rusting.
To install the connecting grillage of foundation screw piles, a wooden beam is usually used.
The list of works for installing a wooden grillage includes:
- device for tying piles from steel angle or channel;
- impregnation of timber with antiseptics and fire retardants to prevent the development of mold and increase fire resistance;
- installation and fixation of beams on metal frames of piles;
- Laying cross beams and attaching them to the lower contour.
When choosing the type of piles for the foundation, you should take into account the type of construction, installation time and other features of the object.
Bored and screw piles.
Table 1. Comparative characteristics of bored and screw piles.
| Index | Bored piles | Screw piles |
| Installation speed | 10 pieces/per shift | 40 pieces/per shift |
| Load-bearing capacity of one pile | up to 20 tons | Up to 3 tons |
| Lifetime | up to 100 years | 25 years |
| Readiness of the base for further work | in 20-28 days | immediately after the device |
Features of the technology
In construction, bored foundations are becoming increasingly popular. This is explained by the advantages of this technology, which allows the construction of structures on almost any soil. Features of bored piles include:
- Wide range of application, possibility of use on both dense and unstable soils (heaving or loose soils, near water bodies).
- Fast construction of the foundation. Technology using bored piles makes it possible to complete all work faster than pouring a strip base or Swedish slab.
- Built in compliance with all standards, the foundation on bored piles will last at least 150 years.
- Simplicity of design due to the relatively small volume of excavation work; it is enough to drill wells.
- The ability to independently select the diameter and height of the supports, the type of reinforcement, depending on the properties of the soil and the design features of the building.
- Increased load-bearing capacity. Such a foundation can support the weight of multi-story, industrial buildings, and massive reinforced concrete structures.
The diameter of the pile is selected in accordance with the current SNiP after geodetic surveys, taking into account climatic and geological features. Directly during design, the mass of the building, the number of supports are calculated and the type of soil is determined. Information on the bearing capacity of bored piles on different soils can be found in the table:
Bored foundation technology has disadvantages, which include:
- use of heavy equipment for drilling, installation of casing pipes, reinforcement at large construction sites;
- relative complexity of technological processes;
- the need for calculations.
Important points in the construction of foundations on bored piles
Complete hardening of a self-made bored foundation occurs after 14 days. After this, they begin to waterproof the resulting base and insulate it. For waterproofing, bitumen mastic or other convenient roll material is recommended.
To insulate a self-made bored foundation, foam thermal insulators are used. The service life of such a foundation is more than a century. With correct calculations, as well as adherence to technology, the foundation will not subsequently require any repairs.
Construction of a bored foundation
This type of foundation is used not only in industrial, but also in private construction. Building a foundation on bored piles requires special equipment, but it is faster and cheaper than pouring the popular strip foundation. An important feature of a bored foundation is the possibility of its independent construction using hand-held or motorized drills.
Before starting work, you need to prepare the tools and materials:
- tape measure, a roll of cord, a set of pegs and a hammer for marking;
- drill for wells - manual, electrically driven or with an internal combustion engine;
- formwork made of roofing felt, plastic, reinforced concrete or asbestos cement, so that they can be left in the well; for industrial construction, removable casing pipes will be needed;
- reinforcement for supports and grillage;
- tools for preparing concrete mortar, cement, crushed stone, sand.
Necessary calculations
In order to correctly calculate the number of bored piles, it is necessary to determine the total mass of the building (weight of walls, floor slabs, communications, furniture, etc.). Considering that the piles are made of M300 concrete, with standard reinforcement, the load-bearing capacity of one bored pile can be found in the table:
| Pile diameter, mm | Support area, cm² | Load capacity, kg | Volume of concrete, m³ | Number of vertical bars of reinforcement, pcs. | Reinforcement consumption, linear m |
| 150 | 177 | 1062 | 0,0354 | 3 | 7 |
| 200 | 314 | 1884 | 0,0628 | 4 | 9 |
| 250 | 491 | 2946 | 0,0982 | 4 | 10 |
| 300 | 707 | 4242 | 0,1414 | 6 | 14 |
| 400 | 1256 | 7536 | 0,2512 | 8 | 18 |
Using portable drills, you can prepare wells with a diameter of up to 200 mm, which is why they are most often used in private construction.
To calculate the depth of the support, you need to find out the depth of soil freezing in the area and add 20 centimeters. For example, if freezing reaches 1.3 m, then bored piles are immersed to a depth of 1.5 m. On heaving, loose, swampy and mobile soils, additional research will be required, and when deepening it will be necessary to get to layers with hard rock.
To calculate the number of piles, you will need to divide the mass of the building by the load-bearing capacity of one support, and multiply the result obtained by an error factor of 1.2. It takes into account possible inaccuracies when determining the mass of the grillage, furniture, and snow load.
Preparation and marking
The foundation layout begins with a diagram of the pile field, which indicates the placement of bored supports. To do this, at the corners of the site, to make sure that it is rectangular, you need to measure the diagonals, they must be equal.
The first four bored piles are installed in the corners, the rest should be evenly distributed under the load-bearing walls. In the places where the wells will be made, pegs are driven in.
According to the technology, the distance between bored piles with a grillage should not exceed 2 m, but not less than 3 pile diameters, so as not to disturb the soil structure.
Installation
After the preparatory stages, you can begin installing bored piles with your own hands. Using a manual, mechanical or electric drill, we drill holes to a given depth, according to the markings.
Prefabricated reinforcement cages are lowered into the wells and casing pipes are installed. They can be made of metal, plastic, roofing felt, asbestos, reinforced concrete. In private construction, they serve as permanent formwork for future bored piles. The main condition is precise vertical installation in level.
The space between the casing pipes and the well is filled with soil, which is periodically compacted. In this case, it is necessary to control the verticality of the pipe. The height of the piles is checked with a hydraulic or laser level so that the piping is horizontal. If the pipes are higher, they are cut off, the reinforcement cage remains as the basis for tying the grillage together.
M300 grade concrete mortar is poured into the prepared formwork, which is compacted with a manual tamper or vibrator. The poured bored piles are left until the cement has completely set within 2-3 weeks.
Pouring the grillage
To achieve maximum strength, the bored foundation is connected with a grillage - a reinforced concrete strip or frame. It distributes pressure evenly on all piles. The construction of the grillage is similar to the construction technology of a standard strip foundation. The only difference is that its lower part is suspended, without resting or going deep into the ground. The basis of the grillage is the pile heads raised above the ground to the design height.
The width of the grillage is equal to the thickness of the load-bearing walls, the height for wooden and foam concrete walls is equal to the width. For stone and brick buildings - 50% more width. The grillage is poured in several stages:
- formwork is installed in the form of a box, in which holes are made for piles and future utilities;
- a monolithic grillage must be reinforced according to the requirements for reinforced concrete structures, the frame is connected to the protruding reinforcement of bored supports;
- a concrete mixture is poured into the formwork, which must set completely, then the formwork is dismantled;
- The surface is waterproofed with a roofing felt tape folded in two layers, or with coating compounds.
Necessity of casing pipes
The construction of bored concrete piles using casing pipes, which can then be removed or left as a shell, makes it possible to form a strong support for a building in a crumbling or excessively moistened well.
The steel pipe has a high density so that it can easily enter the ground without deformation, and keep the internal space from falling into the soil.
If a long span is required to obtain the pile body, then the individual elements are manufactured and assembled in sections convenient for transportation, storage and lifting on the drilling rig.
The connection of individual sections is structurally implemented in 3 ways:
- welding;
- thread;
- special fastenings (clamps).
Threaded connections are used where bending deformation is possible - to increase the strength of long connections of pipes of relatively small diameters, as shown in this photo:
Prepared casing
In addition to the threads, each connection is reinforced by a welding machine with overhead stiffeners to prevent unwinding when lowering or removing the casing after pouring the solution.
Fixing clamps are used on inventory products that require repeated use by a construction organization. They fit tightly around the joint and have helical locking bolts running through both links.
The advantages of installing bored piles with casing are as follows:
- maximum use of load-bearing capacity;
- high-quality and fast execution of operations for filling the well space with concreting solution;
- the ability to perform work in mobile and water-saturated soils;
- constant monitoring of work performance in accordance with design requirements and actual geological and technical conditions;
- removal of large stones from the trunk during drilling;
- absence of exposure to vibration and shear (horizontal) vibrations of the soil;
- safety of each stage.
Additionally, this technology eliminates the possibility of so-called “necks” (a narrowed section of the concrete mass) appearing anywhere in the well when installing a reinforcing frame, controls the achievement of bearing rocks, and covers horizons containing dangerous soils (for example, quicksand). And yet, bored supports in casing pipes are allowed for use in almost all climatic zones.
Characteristics of bored piles
To build a foundation from bored piles, which are subsequently connected with a grillage, casing pipes of various lengths, Ø and designs are used. In loose soils, they must be of sufficient length to fix the position of the support for the house being built on them.
The parameters of piles of standardized construction projects are given in the table:
The pitch of the piles (when subsequently tied with a tape grillage) must be at least 3 Ø of the support. In this case, the selected distance can be 5 Ø, if the cross-sectional strength of the grillage allows.
Casing pipes vary in shape, Ø, wall thickness, ovality, non-straightness, corresponding to the following tolerances according to the standard:
- for pipes Ø 33.5 mm – Ø89 mm, deviations are no more than 0.3 mm;
- Ø108 mm – Ø146 mm – up to 0.5 mm;
- pipes of larger cross-section may have an error of more than 0.7 mm.
Casing pipes for forming a bored pile from asbestos cement are usually thick-walled, but this material is the most fragile compared to products of this type from other raw materials. The popularity of asbestos cement is explained by the low cost and prevalence of this product, but for an inexperienced worker, problems may arise when drilling to a sufficiently great depth. In the process of stage-by-stage installation of casing sections, the crucial point is the fastening of the elements and the operation of the drill inside the channel.
This is what finished bored piles look like
A bored pile foundation ready for tying is shown in this photo:
In individual cases, the calculation must be performed by a professional based on engineering and geological surveys of a specific area. Calculation features and requirements that must be observed when designing a foundation using bored piles are given in SNiP 2.02.03-85.
Work technology
The technology used for constructing bored piles consists of several successive stages, which are not very difficult if the equipment is available.
The differences in the design of the resulting supports are as follows:
- After the concrete has been poured, the steel pipe casing is removed from the well.
- The casing remains in the ground and serves as a housing for the cement slurry. The only drawback of this technology is the lack of control over the possible seepage of groundwater into the cavity and, as a result, an increased risk of erosion of part of the concrete that has not gained strength. To protect against such effects of subsoil water, special additives - stabilizers are added to the cement mixture.
- The pile is made with or without widening at the bottom (heel). The shaft is expanded with a special drill (Kelly rod) or the casing is raised by 0.5 m during the initial supply of concrete, which is poured wider than the internal Ø of the casing.
Schematic sequence of manufacturing support elements
Bored piles with wider support have a greater load-bearing capacity compared to cylindrical structures and high stability in soft soils. But, if it is still not possible to support the base of the pillar - the pile will be hanging (distributing the load by friction of the side surface), then it is better to make even columns of maximum length, therefore, in a particular situation, they first calculate that it is better to use short piles with a widened base or long cylindrical pillars.
Various methods are used to immerse a casing column into drilled soil:
- impact, in which, simultaneously with drilling, pressure is applied to the outer part with hydraulic jacks, sequentially driving the growing sections into the well;
- rotational (the first section is inserted into the finished cavity, and then drilling continues through it and the section is immersed simultaneously with the extraction of soil).
The choice of the impact method depends on the permeability qualities of the site’s soils, and instead of jacks, vibrators can be used to immerse and remove casing for piles.
Equipment is installed at the site marked for drilling. A well is drilled to a given depth and section. The pile casing pipe is immersed at the desired level (it is indicated in the project). Then perform the following operations:
- remove soil from the pipe;
- a reinforcing frame is lowered into the cleaned lumen;
- supply concrete through a hose or trays in sufficient quantities (filling);
- sections of casing are sequentially removed from the filled well.
The sequence of operations when drilling with a 530 mm casing pipe to a depth of 7 m near the foundation of a residential building is shown in this video:
Preparation
The installation process of each element is carried out quickly and continuously. The following materials, tools and equipment are prepared directly at the construction site before the start of work:
- concrete mixer;
- dosing hopper;
- vibrator for driving and pulling out piles;
- composite vibration core;
- expander for the heel of the pile;
- frame welded from reinforcing bars;
- casing;
- clay solution;
- boards for making gutters;
- a set of quick release clamps;
- bottom valve;
- head conductor.
The use of automated equipment significantly speeds up all stages of construction and saves labor resources.
Non-removable drilled screw pipes
If, according to the design, the piled pipe cannot be removed, then it can be made in a special version that makes it easier to screw in and makes it difficult for groundwater to penetrate the cement mortar, shown in this photo.
In the event that the casing pipes are not removed after completion of the work, a mandatory note about this is put in the construction technical documentation for the building.
Reinforcement
After the casing pipes are completely lowered to the calculated depth, a reinforcing frame is installed in them. If the concrete element is of a significant length, it is not laid along the full length of the pile, but only in its upper part. At the same time, the thickness of the protective layer of concrete on all sides is maintained to be less than 7 cm (distance to the inner surface of the casing elements). The frame consists of at least 6 longitudinal rods Ø 18 mm class A3. The structure must be additionally reinforced with metal rings, the thickness of which should be up to 9 mm, width - from 6 to 9 cm.
Symmetrical frame Ø smaller than pipe
The frames prepared for installation look like in this photo.
The upper part of the frame is left above the concrete level to ensure connection with the grillage of the base of the house.
The grillage can be installed after the poured concrete has reached the specified strength (about 80%). This will require at least 25 - 30 days. The grillage connection of free-standing supports serves to evenly distribute the load on the foundation.
Advice from professionals
Despite the fact that you can make a bored foundation yourself, during construction there are many aspects known only to experienced builders who share their experience. To avoid mistakes during construction, pay attention to the following points:
- carefully study the type of soil, for which it is better to perform geodetic reconnaissance, taking into account the information received when selecting the diameter and depth of installation of piles;
- for private construction, do not use supports with a diameter of more than 200 mm, since their installation will require special equipment, which will make the foundation more expensive;
- when pouring casing pipes, part of the reinforcement should protrude to the height of the future grillage to give it additional strength;
- the grillage can be poured only after the mortar in the bored piles has completely set;
- the distance between the bottom of the grillage and the ground surface should not be less than 150 mm so that it does not deform during swelling.
The construction of foundations from bored piles is a technology that is gaining popularity. It allows you to create a durable and inexpensive foundation for both private houses, light structures, and industrial buildings on any soil. The costs of constructing such a foundation are lower than those of constructing a classic strip foundation, buried below the freezing level of the soil, by an average of 40%. Strength and durability indicators remain comparable.
An example of calculating a bored pile foundation
Before starting work, you should determine the required number of support elements and their diameter.
When performing calculations, you should take into account the type and characteristics of the soil on the site, the level of groundwater and the depth of freezing. For a private house, these indicators can be determined independently by drilling a well.
The minimum diameter of bored piles with an element length of less than 3 m should be 30 cm.
Initial data for calculation:
- brick house, external wall thickness 640 mm;
- internal load-bearing wall 380 mm thick, 8 meters long;
- house size 7x8 meters;
- floor height 3 meters.
We calculate the loads on foundations taking into account the specific gravity of the materials and structures used in construction.
Table 2. Specific gravity of basic materials.
| Material | Weight kg/m3 |
| Brick | 1800 |
| Reinforced concrete | 2400 |
| Pine lumber | 500 |
| Metal tiles (kg/m2) | 70 |
Load collection
- Walls:
Wall mass = 7 m (length) × 2 + 8 m (width) × 2 × 3 (height) × 0.64 (wall thickness) + 8 × 3 × 0.38 (inner wall) × 1800 kg/m3 (brick density ) × 1.2 (K – correction factor) = 116,294.4 kg.
- Monolithic floors:
Floor mass = 7 m (length) × 8 m (width) × 0.12 (thickness) × 2400 (specific gravity of monolithic reinforced concrete) × 1.3 (K) = 20,966 kg.
- Gable roof made of wood:
Roof mass = 7.5 m3 lumber × 500 kg (specific weight of wood) = 3,750 kg.
- Roof:
Roof mass = 7 × 8 × 1.3 (slope slope) × 70 kg (weight of 1 m2 of metal tiles) = 5,096 kg.
- Reinforced concrete grillage:
For brick walls 64 cm thick, we accept a grillage made of monolithic reinforced concrete with a section of 60 cm × 50 cm. The length of the grillage is equal to the length of the load-bearing walls
Grillage mass = 7 × 2 + 8 × 2 +8 × 0.6 × 0.5 × 2400 (specific gravity of reinforced concrete) × 1.2 (K) = 32,832 kg.
Weight of the house with grillage = 116,294 + 20,966 + 3750 + 5096 + 32,832 = 178,938 kg.
Calculation of the bearing capacity of the pile
To construct the foundation of a private house, we make piles with a diameter of 30 cm and a length of 2 meters.
Sectional area of the pile S = πR² = 3.14 × 15² = 706 cm2.
To fill the piles we use B12.5 concrete, with a strength of 261.8 kgf/cm2.
Load-bearing capacity of one pile = 706 × 16.05 = 11,331 kg.
Required number of piles = 178,938 / 11,331 = 16 pieces.
Pile pitch = 38/16 = 2.37 m.
When calculating, you should be guided by the joint venture “Pile foundations”
For a more accurate calculation, the specific gravity of all building materials and structures should be taken into account.
Other types of pipe piles
In the previous part of the article we looked at bored piles, but there are also other types. In private construction, the technology of installing screw rods is very often used if it is planned to erect lightweight buildings. Their advantage is that they are suitable for any soil except rocky, although even there it is possible to drill holes of a smaller cross-section. Moreover, such a pipe foundation can be easily installed using rotation levers with your own hands. It can be mounted in place of the old base and equipped with headers, which is an undeniable advantage, because a wooden house can be lifted with jacks and installed on a new base.
Screw pile with casing
There is a technology for extending the service life of metal screw rods, for which they are turned into stuffed rods, and the cavities are filled with concrete, which must be tamped. This technique will help protect the supports from corrosion. Read more about foundations on screw piles.
No less often than bored foundations, asbestos-cement foundations are installed, which are additionally equipped with a recessed or suspended grillage. They are installed where the landscape is characterized by heaving soils. Here the technology also involves concreting the cavities, which gives the base strength and increases its service life.
Summarizing the material presented, we can confidently say that with the use of pipe-concrete piles, by adjusting the length of the rod, it is possible to solve the problem of constructing a foundation on slopes, watery and landslide-prone soils. But, despite the many advantages, it is worth remembering that bored piles during installation create vibration with high amplitude, so they can cause damage to buildings erected nearby.
Advantages and disadvantages
We suggest taking a closer look at all the pros and cons of a bored pile foundation. Like other pile supports, this option differs in its positive and negative aspects. The main advantages include:
- the versatility of the base, allowing it to be installed on soil compositions with different soil characteristics;
- high load-bearing capacity;
- simple calculation steps and schemes that allow you to do without registering a project;
- long operational period reaching one hundred years;
- the ability to perform installation work on your own, without the need for a team of experienced specialists;
- minimum volumes of earthworks;
- creating a small load on the soil of areas around the construction site;
- carrying out work with maximum preservation of landscaping elements;
- acceptable cost in relation to the costs of other foundations.
The disadvantages of a foundation made of bored piles are:
- significant volumes of work associated with concreting;
- on loose soil compounds, the piles will have to be strengthened additionally;
- installation work is a process that requires significant labor costs;
- There is no possibility to arrange a basement.
If you make a choice between bored and screw pile supports, the first option will be more reliable and durable. True, installing such supports will require more money and effort.
Calculation and layout
Let's look at how to correctly calculate a bored foundation for a house. First, you will need to collect initial data and study the characteristic features of the soil composition at the site allocated for construction. If similar studies have been carried out, all data will be noted in the project specification. Otherwise, you will have to perform pitting - vertically remove the soil to a depth of one and a half to three meters in order to be able to study the soil layers and clarify the depth of occurrence of those differing in suitable bearing capacities.
An exploration pit will allow you not only to establish the bearing layers, but also to clarify their thickness.
We collect information about the expected load on the foundation. It is necessary to sum up the mass of all structural elements of the object and take into account temporary loads. To perform such actions, it is recommended to use the design and estimate documentation for building materials.
The calculation algorithm is as follows. For example, a thirty-centimeter support made of B22.5 concrete material is capable of taking 3.1 tons of load, and a similar support made of B17.5 mixture is one third less - 2.2 tons.
When determining the appropriate cross-sectional diameter of the support, keep in mind that to fill large piles you will need to make wide wells, look for large-diameter casing pipes, and purchase a decent batch of ready-made concrete. Narrow supports will facilitate the installation process, but in this case their number will increase.
In order to correctly calculate the number of bored piles for the foundation, you will have to divide the total load by the load-bearing capacity of one supporting element.
The distance between piles is determined by a special formula in which the load-bearing capacity of the pile is divided by the load value per 1 linear meter of the base. There is a second option for performing calculations - the distance from support to support should not exceed three diameters of the pile. It should also be taken into account that as the mass of the object increases, the installation step of the supports decreases. As a rule, the minimum distance between one pile and another is no more than fifty centimeters.
The immersion depth of the pile is determined by the level of the load-bearing soil layer. Concrete should be poured to a level below the freezing point of the soil, even if the bearing layer is located much higher.
When drawing up a diagram for installing bored piles for the foundation, keep in mind that the supporting elements should be placed under each corner section of the structure, along the load-bearing walls with a set pitch, under the location of the entrance group and the places of expected loads.
Advantages
Drilling wells and installing piles in them allows you to achieve several positive results at once:
- High load-bearing capacity. A bored foundation with a grillage for a brick house does its job perfectly. The foundation can withstand loads well even from a massive building. A prerequisite is waterproofing between the strip element and the walls of the building. This way it is possible to protect materials with different properties from destruction.
- Drilling wells and pouring foundations does not have a destructive effect on neighboring buildings. Construction work can be carried out even close to existing buildings.
- Installation is possible under difficult geological conditions. Also, reinforced concrete supports are suitable when existing utilities are located in the ground.
- The technology is simple and requires minimal labor costs for soil development. Drilling wells avoids the need to dig up a pit or trench.
- The foundation on bored piles is made at the construction site. There is no need for heavy duty equipment or special devices. To increase the speed of work, a concrete pump is often hired.
A pile foundation with a monolithic grillage is manufactured in several stages.
Preparing to start work
Before making a grillage foundation with your own hands, it is necessary to carry out geological studies and design the supporting part of the building. You can order full-fledged studies, but it will be quite expensive. When building a private house, you can determine the soil indicators yourself. To do this, holes are dug or wells are drilled. The soil is developed to a depth of 50 cm lower than the designed level of the foundation base. Knowing the type and characteristics of the soil, it will be possible to accurately calculate the pitch and reinforcement of the piles and grillage. No extra stock. And this in turn will reduce the overall cost of the foundation.
The result of this stage should be known:
- soil types on the site;
- groundwater level;
- soil water saturation.
The moisture content of the soil and the level of moisture will determine what kind of waterproofing the foundation needs:
Simple waterproofing - roofing felt - used on relatively dry soils
Waterproofing with plastic pipes - used for high soil moisture
Based on the data obtained, the foundation is designed. The process here is to select the following characteristics:
- depth of piles;
- their cross section;
- distance between piles;
- grillage section;
- reinforcement of piles and grillage.
It is better if the work is performed by an experienced designer. When independently assigning a foundation mark and other characteristics, it is necessary to carefully study the information on the topic and regulatory documentation.
Two calculations are carried out:
- Calculation of piles. Reinforced concrete elements are designed for compressive loads. Due to the fact that concrete works well with such forces, powerful reinforcement is not required. The calculation determines the depth of the supports, cross-section and pitch.
- Grillage calculation. The strip element is calculated as a multi-span beam. But it is important to take into account the working conditions: the tape lies on the ground or hangs in the air. When carrying out calculations, it is necessary to assign a section and reinforcement.
At the design stage, it is necessary not only to assign reinforcement, but also a concrete class. Different materials are often used for different elements:
- for piles, concrete class B15–B20 will be sufficient;
- for the grillage it is necessary to use a material of at least class B20.
Here is an example of a calculated foundation with selected reinforcement sections and concrete class.
After selecting all the parameters of the foundation, you can begin to manufacture them.
Site marking
The construction of a pile foundation with a monolithic grillage begins with the placement of the supports on the ground. First, the fertile layer of soil is removed. To ensure that the markings do not interfere with excavation work, it is necessary to make a cast-off.
The cast-off is usually made of wood. To install it you will need racks and jumpers. The element is installed along the perimeter of the building at a certain distance. It is important that wells can be drilled without obstacles.
Nails are driven into the cast-off boards, to which a cord will be tied, indicating the axes of the building. When constructing cast-offs, it is important to control the perpendicularity and parallelism of the lines. It is recommended to study the triangle method, which is often used by builders.
After completing the marking, you can proceed to the next steps.
Drilling wells, reinforcing and pouring piles
It is important to note that a pile-grillage foundation for a wooden house and a pile-grillage foundation for aerated concrete, for example, are built almost identically. The differences are only in the following characteristics:
- pile pitch;
- their cross section;
- reinforcement of supports and grillage;
- grillage cross section.
The construction technology does not have significant differences. A pile-grillage foundation for a wooden house will be less powerful than one for brick or concrete. This is due to the fact that less massive materials for walls and ceilings are used during construction. All loads must be taken into account in advance in the calculation.
Diagram of a bored foundation
Drilling wells for filling is carried out according to the markings described at the previous stage. The laying depth must be determined earlier by calculation. Formwork and reinforcement are installed in the drilled well. The work is performed using the pressing method. After the drill has reached the drilling depth, it is necessary to remove loose soil from the bottom of the well. The supporting part of the base is compacted, after which a cushion of coarse or medium sand is laid. The thickness of the cushion is set from 30 to 50 cm. It must be taken into account when setting the laying depth and drilling mark.
Having installed the reinforcement, you can begin pouring the concrete mixture. For convenience and to increase the speed of work, it is recommended to rent a concrete pump. If the laying depth is small (as is the volume of work), concrete laying can be done manually.
A do-it-yourself bored foundation (each support) must be poured in one go. This is the only way to ensure the integrity of the element.

