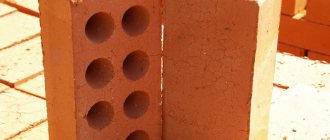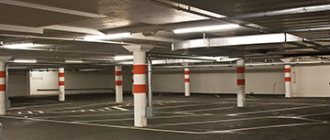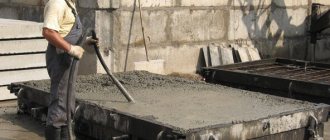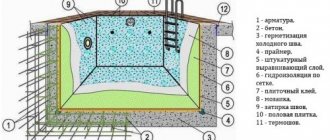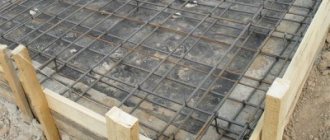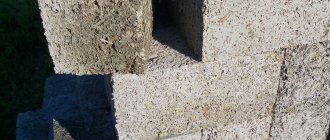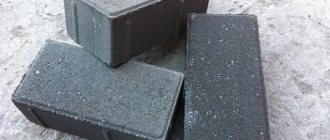Andrey
6975 0 0
Andrey September 27, 2017 Specialization: facade finishing, interior finishing, construction of dachas, garages. Experience of an amateur gardener and gardener. We also have experience in repairing cars and motorcycles. Hobbies: playing the guitar and many other things that I don’t have time for :)
What is a column, what types does this structure come in and, in general, what function does it perform? I propose to deal with all these points. This information will certainly be useful to you in private construction.
Columns perform load-bearing and decorative functions
Column structure
Column division. occurred for design reasons: a flat stone (plinth) was placed under it so that the trunk would not go deeper into the ground due to the weight of the load and at the same time be protected from soil dampness. A plank (abacus) of the same material was placed on top of the pillar; to increase the area, support of the beam and for the possibility of changing when rotting (in wood) the place of connection with the supported beam. In this way, divisions into three main parts were formed: the base, the trunk, or rod, and the capital (or head).
Construction of foundations
These bases do not have cups and are equipped with anchor bolts that hold the base of the product. Their top is positioned so that the bottom of the frame element and the ends of the anchors are covered by the floor. If the installation of columns involves deepening the foundation by at least 4 m, then prefabricated reinforced concrete column supports can be used. The lower end of this design is fixed in the glass, and the upper edge is equipped with anchors.
Adjacent racks will need a common base, even if steel and reinforced concrete structures are located nearby. The design position of the frame elements is ensured by the correct installation of anchors, and the accuracy of the height placement is ensured by the preparation of the base surface.
Characteristic features of columns in the architecture of different countries
The standard of perfect and beautiful architecture from all points of view is considered to be ancient Greek and Roman architecture. For some time it was forgotten, but the masters of the Renaissance restored the characteristic forms and principles of ancient orders in their creations. Much later, classicism returned to them.
If the ancient Greek architects used colonnades exclusively for practical purposes as beautiful supports for the roofing part of the structure, before the masters of Ancient Rome they focused more on the aesthetic side. The Romans used column systems in the architecture of temples, baths, palaces and other buildings of high social significance. In addition, over time, ancient Roman craftsmen began to build colonnades as separate, independent structures - rostral columns with magnificent capitals in honor of victorious soldiers and emperors, as boundary pillars for the boundaries of land plots and estates, as road signs, etc.
Archaic period of architectural development
Columns began to be used in the construction of buildings at the beginning of the development of human civilization. The first colonnades were made of wood and consisted of pillars to support canopies. To prevent wooden pillars from sagging, their bases were secured with stone blocks. A board or slab was laid on the upper supporting part, which can be considered prototypes of bases and capitals, which are the main elements of modern architectural columns.
Regardless of the passage of time and the emergence of new architectural styles with their own rules, modernizations, and revolutionary innovations, the designs of the colonnades have not undergone fundamental changes and have retained their main parts:
- Base: the lower part that transfers loads to the base;
- Trunk (or body): the main part, for expressiveness of forms, can be decorated with decorative elements - flutes;
- Capital: the upper part, helps to distribute the loads from the higher-lying elements of the structure, but is not mandatory.
The first colonnades appeared during the construction of temples of the ancient Assyrians, Egyptians and Sumerians about 2 thousand years BC. But the greatest architectural spread and development to perfect forms coincided with the heyday of the art and culture of ancient Greece. It was then that the ancient Greek masters laid down three basic principles (or orders) for the structure of column systems: Ionic, Doric, Corinthian, which among modern architects are secretly considered the artistic language of antiquity.
- Doric order. The earliest type of architectural composition with columns, the characteristic feature of which is the absence of a base. Columns of this order are short and powerful in order to be able to withstand the heavy stone elements of the roof and upper part of the building. They have a capital and are decorated with flutes (vertical grooves) forming sharp corners.
- Ionic order. Thinner and even graceful columns, tall, have a base, are easily recognizable by their capitals decorated with scrolls. The flutes of the Ionic type colonnades alternate with paths.
- Corinthian. The order, which was then widely used by the architects of Ancient Rome, most often, exclusively for decorative purposes. A characteristic feature of this order is considered to be lush capitals, most often bell-shaped and decorated with stylized floral patterns.
Later, the ancient Romans, who used Greek principles for creating column systems in construction, added two more orders. The first - strict Tuscan, was partially borrowed from the Etruscans. The second order is composite because it combines the best features of the Corinthian and Ionic orders and is considered truly luxurious.
Columns in Rus'
In the architecture of eastern peoples, the column is close to the medieval one, but in general it is thinner and has a different shape of the capital.
In Russian medieval architecture there were no columns in the full sense of the word. There were pillars, sometimes with rounded corners - in the architecture of Pskov.
The Italians, who built in Moscow, gave examples of columns in their buildings of the Assumption Cathedral and the Palace of Facets. In wooden buildings, round-section pillars were used, but with “intercepts” that divided the pillar into separate parts. These processing techniques were then used in stone architecture to process round or edged pillars that replaced them.
In rare cases, round columns are found, reminiscent of Romanesque types, and at the end of the 17th century. distorted, highly simplified types of the ancient model appear. In the architecture of the Renaissance period, Italy “revives” the Roman type, but at first without observing classical proportions.
Roman columns
In Rome, rice largely lost its constructive meaning and became decorative. 5.
The favored type of covering in Roman architecture was the arch and vault, rather than the architrave, as in Greece and Egypt (Fig. 6).
Supporting the arches on pillars of square cross-section, Roman architects attached columns to them that protruded from the mass of the pillar by 1/2 or 1/4 of their diameter and supported only the protrusion of the entablature above the arches. In other cases, the columns protruded from the solid wall as a purely decorative division.
Thus, the structural part borrowed from Greece in Rome begins to turn into a decorative detail, while at the same time sometimes retaining its former constructive meaning.
The subsequent stage of development of architecture, determined by the craft method of production, uses them in architecture exclusively as a supporting structural part, giving it dimensions and shapes according to the load it bears. During this period, it was very diverse in form and was not guided by any canons other than considerations of constructive convenience. They are either very massive - thick and short (Fig. 7) - or they stretch upward, thinning to the strength limits of the stone. When the load of the vaults is divided into separate bundles of edges, they are also grouped in bundles, forming a group column, or pylon, each individual column of which carries the load of a separate edge.
One can note as a common feature of the early Middle Ages their greater heaviness and massiveness compared to the columns of the late Middle Ages. Arches and edges are usually perceived directly by the capital without an intermediate entablature. But sometimes his role is played by the so-called. imposts above the capital.
In the late Gothic style, the capital turns into an ornamental rod that goes around the entire bunch, and sometimes the edges, and directly cuts into the body or serves as its continuation.
The trunks in Byzantine and Romanesque architecture are often covered with ornaments, twist in a spiral, break into zigzags, and even in pairs are intertwined with one another, forming something like knots (Fig. 8 and 9).
Columns in Egypt
In addition to the round cross-section, in Egypt it often had a multi-lobed cross-section, that is, it seemed to be made up of several trunks or stems (Fig. 1). In the profile, in addition to narrowing upward, there is often a rounding of the lower part, caused, in all likelihood, by imitation of the trunk of a palm tree, which has a similar rounding and narrowing near the root.
In general, the Egyptian is largely pictorial in nature, representing a wooden pillar tied with stems of papyrus, lotus or palm branches, the upper ends of which, bending at the supported beam, form a capital.
It is worth mentioning the so-called. “Proto-Dorian”, found in cave tombs (Beni Hassan grottoes) in the temple of Ammon at Karnak and representing slightly tapering upward stone pillars with more or less edges, with a square slab (abacus) between the column and the covering.
Variety of forms
During its existence, the column had many different shapes, changed in proportions in its profile and cross-section, in its processing. We have the most ancient examples in Egyptian architecture. Apparently, judging by the images of the Egyptians, the column here was first made of wood, made of palm trunks, but to this day only stone ones have survived. They were made from granite, syenite, limestone of various types and were either monolithic or from separate blocks.
Their proportions, i.e. the ratio of height to diameter was not precisely established and ranged from 3 to 5.5. They reached a sick size (up to 21 m - the Temple of Ammon in Karnak).
The metal structure consists of several parts:
- Header. The top of the product, to which other parts are attached from above or to the side. The strength of the support is achieved through the use of welding joints and additional transverse parts. The main purpose of the head is to take external load and transfer it to the base of the building.
- Kernel. The middle part of a structure subject to continuous compression. Based on the planned load, the wall thickness for the rod is calculated. If required, additional reinforcement parts are installed. The rods can be solid or through.
- Base. The lower part of the structure in contact with the base of the building. For each building, the selection of the base is carried out individually, depending on the type of rod, the method of installing the support and the type of fasteners to the foundation. Anchor bolts are most often used to attach a column to the base of a building.
- Consoles. Required for supports mounted in industrial buildings. If it is necessary to install an overhead crane, then the movable structure for movement is laid with an emphasis on the load-bearing support.
To create metal columns, a profile pipe or I-beam is used.
Structural calculations
Before installing metal structures, you need to perform a full calculation. For the construction of a steel frame, monolithic stepped bases without cups are most often used. To calculate the structure, you will need to collect all the loads, and also decide on the number, size of supports, reinforcement and depth. In this case, everything depends on the weight of the building and the characteristics of the soil (the denser it is, the fewer racks will be needed).
The calculation must be carried out so that the load from the structure is distributed evenly over the ground. If you have any difficulties with this, you can prepare a powerful pillow (from sand or gravel). Once the load-bearing capacity of the base and the weight of the building are known, the total area of the base is easily calculated. And then the load on each support is calculated.
The foundation for a metal column differs from a conventional foundation in that each element works separately from the others. They are in no way connected with each other, so design errors can lead to distortion of the entire building.
Interesting interiors with columns
The Grand Kremlin Palace is beautiful both outside and inside. It has 700 rooms. The most famous of them are, of course, the five ceremonial order halls. We will talk about two of them:
- The Vladimir Hall is very unusual. It is a square in plan, but thanks to the niches, it appears to the visitor as an octagon. The vault is supported by decorative arches and columns.
- St. Andrew's Hall is the most luxurious of all the rooms in the palace. It is decorated with ten pylons decorated with gold and excellent carved doors. The three throne seats located at the end of the hall cannot fail to amaze the viewer with their beauty.
The Columned Hall of the Unions is another wonderful example of how you can decorate a room with load-bearing structures. 28 snow-white columns of the Corinthian order give the room a solemn appearance. A huge crystal chandelier and mirrors visually expand the already rather large space of the columned hall. Today this is the best venue for concerts in Moscow, thanks to its amazing acoustics and state-of-the-art equipment.
How to draw a column capital
Place the sheet vertically. Now you need to outline the axis, base and capital of the column. Taking into account the perspective, we outline the main parts of the base and trunk. Now you need to make a drawing of the column. When the preparatory part is ready, we move on to the most difficult part - the image of the capital. We draw an ellipse of echinus adjacent to the lower part of the abacus. We depict currencies and give them volume. When the linear constructive drawing is ready, we begin to introduce tone. We put a shadow on the right side of the column, and also, using the game of light and shadow, we transfer the volume to the capitals. Draw all the flutes. The last step is to generalize the drawing using the background image.
Columns in a modern interior and their purpose
There are people who are surprised that the columns still find adherents in our time. They explain this by the fact that these elements have long been outdated and have become unfashionable. But, as foreign practice shows, columns have not lost their relevance, as they are capable of completely transforming any, even the most ordinary, room.
They give the interior nobility and instill the spirit of antiquity. Columns are ideal for zoning space. With their help, you can divide one room into several conditional zones.
Support function of columns
If you have started a redevelopment and decided to demolish several walls or partitions, then the columns will help your ceiling not to collapse, but to remain in place. They will be an excellent support for the overlap.
At the same time, they will be able to perform their other functions. It must be remembered that the support columns must be made of durable materials that can withstand high pressure. All types of brick and stone work well.
Decorative function
Do you want to make your interior more noble? Columns are ideal for this. Double elements would be a great idea. Then several structures can be present on one territory at once, creating a holistic composition. Half-columns also work well as decoration. They can highlight a relaxation area in the living room or bedroom.
Do not forget that furniture and decoration need to be selected after you have decided on the installation of columns. This is a very specific element that will be difficult to fit into an inappropriate interior.
Zoning
Most often, arches and partitions are used for zoning in modern interiors. But columns are more of an exception and a rule. Nevertheless, such a function cannot be ignored. A colonnade can separate, for example, the dining room from the living room. And it will look very impressive.
If you show imagination and ingenuity, decorative columns in the dining room or kitchen can be used as storage space. They can easily accommodate small hidden shelves that can accommodate various kitchen utensils.
If the colonnade includes a bar counter, then it can accommodate cells where dishes, bottles of wine or other alcoholic beverages are stored. With the help of columns you can separate not only the dining room, but also the bedroom or loggia.
Masking flaws
Every modern home has a lot of different equipment. It is powered, of course, by electricity and needs a lot of wires. But they do not decorate the interior. Therefore, many people try to hide the wires from their own and prying eyes. False columns made from plasterboard will help give the room a more aesthetic appearance. All kinds of wires are hidden behind them. A striking example is how these columns are positioned around the TV area.
BLUEPRINTS
For a sample layout of columns, see the page:
DRAWING - Layout of columns and connections.
If we are doing a KM section (Metal structures), then we can limit ourselves to the layout of columns and nodes. See the nodes for the KM diagram on the pages with columns (List below). But if we are making KMD (detailed metal structures), then we will also have to develop a shipping mark. You can’t do this without drawings of columns, and since there are different columns, let’s sort them into categories:
1. DRAWINGS - Columns - single-branch, solid section.
2. DRAWINGS - Columns - single-branch through section.
3. DRAWINGS - Columns - single-branch with a console for overhead cranes.
4. DRAWINGS - Columns - two-branch.
5. DRAWINGS - COLUMN BASE UNITS
Below is information for general development.
Types of columns
Columns differ in the following parameters:
- The material from which they are made;
- Form.
Next, we will take a closer look at all their types.
Steel columns are used in the construction of various metal structures
Materials
Nowadays, supports are most often made from the following materials:
- Metal . As a rule, metal columns are used in the construction of various metal structures;
- Concrete . Reinforced concrete structures are the most common, as they are characterized by high strength and reliability;
- Brick . Most often used in private construction;
- Wooden . Used in the construction of wooden houses.
Brick supports are usually used in private construction
It must be said that concrete supports, in turn, are divided into two types:
- Monolithic . They are erected directly on site, like any other concrete structures, i.e. The formwork is installed, reinforcement is performed, and then the formwork is filled with concrete. Their main advantage is high strength and low cost, however, such a structure can be subjected to loads only 28 days after pouring;
- Prefabricated . They are assembled from individual elements made at a reinforced concrete plant. The main advantage of such columns is that they are erected much faster than monolithic ones. True, the cost of these products is higher, so it makes sense to use them if the speed of construction is important.
Columns are round and rectangular
Form
As for the form, the most common types are:
- Round;
- Rectangular or square.
It must be said that there are also so-called semi-columns, which are supports protruding from the wall. Like the structures described above, they can perform two functions at the same time - load-bearing and decorative.
Lecture on the topic Columns of industrial buildings
Lecture No.
___
Subject. Columns of industrial buildings.
Plan
1. Types of reinforced concrete columns.
2. Types of steel columns.
3. Selection of columns for craneless buildings.
Literature.
1. V.A. Neelov Industrial and agricultural buildings.
- M.: Stroyizdat, 1980 (p. 55-60)
2. P.G. Buga Civil, industrial and agricultural
military buildings. – M.: Higher School, 1987 (p. 196-198)
1.
The vertical load-bearing elements of a reinforced concrete frame are called
columns.
They are made from grade 300-600 concrete.
Columns are classified
I by location in the building
can be:
- average. These columns (section 400X400 mm) have a widened head to support the covering structures.
- extreme.
II for load perception:
— the main ones, taking up loads from walls, cranes and covering structures;
- half-timbered - serving only for fastening walls. Half-timbered columns are installed along the building with a pitch of outer columns of 12 m and a wall panel size of 6 m, as well as at the ends of buildings. The half-timbered columns are identical in cross-sectional area to the outermost main columns, but are shortened by 100mm. At the covering level, they are built on with extensions and attachments made from profiles for attaching parapet slabs.
III in cross section
(Fig. 1)
- constant cross section. They are designed for craneless buildings, as well as for buildings with overhead cranes, with floor heights up to 9.6 m, spans up to 24 m, pitch 6 m.
- rectangular. They are used in craneless buildings up to 9.6m high and in buildings up to 10.8m high with overhead cranes with a lifting capacity of up to 20t.
a) without consoles
b) with consoles. These columns are used in buildings with a floor height of up to 10.8 m, with spans of 18 and 24 hours, at a pitch of 6-12 m, and are equipped with overhead cranes with a lifting capacity of up to 20 tons. Columns with consoles consist of an overhead crane
and
crane
branches.
The cross-section of the crane branches can be square
or
rectangular
: 400 x 400 or 500 x 500 mm.
- two-branched (Fig. 1).
The length of the columns is taken taking into account the height of the workshop and the depth of their embedding in the foundation, which can be:
— for rectangular columns without overhead cranes — 750 mm,
— for rectangular and I-section columns with overhead cranes — 850 mm;
- for two-branch columns - 900... 1200 mm.
Rice. 1
Main types of reinforced concrete columns of one-story industrial buildings
a – columns of rectangular section for buildings without overhead cranes at a pitch of 6 m;
b – the same, with a step of 12 m; c – two-leg for buildings without overhead cranes; g - rectangular section for buildings with overhead cranes; d – the same, I-section;
e - two-leg for buildings with overhead cranes; e - general view of the column;
1 - filling part for fastening the load-bearing structure of the coating;
2, 3 - the same, crane beam; 4 - the same, wall panels
To construct the frames of multi-story buildings, reinforced concrete columns with a height of one, two and three floors are used. The cross-section of the columns is 400x400 and 400x600 mm (Fig. 3). The connection of crossbars with columns can be cantilevered or non-cantilevered. Column joints are placed 600-1000 mm above the ceiling.
Columns are connected to foundations in different ways. The most common is rigid fastening using concrete (Figure 2)
The connection of crossbars with columns can be cantilevered or non-cantilevered. The joints of the columns are arranged 600... 1000 mm above the ceiling.
Rice. 2-
Joint of reinforced concrete columns with foundations: a, 6 - by filling the gap with concrete, c - with the help of reinforcement outlets,
1— concrete, 2—reinforcement,
Fig.3
– Types of reinforced concrete columns of multi-storey industrial buildings
2.
Steel columns
of one-story buildings can have a cross-section that is constant in height or variable. Columns with variable cross-sections can have a crane part with a solid or through section (Fig. 4).
Columns of constant cross-section are used when using cranes with a lifting capacity of up to 20 tons and a building height of up to 9.6 m. If the columns operate in central compression, then columns of a solid cross-section are used. At the bottom of the columns, steel bases (shoes) are provided for connection with the foundations. The bases are secured to the foundations with anchor bolts, which are placed into the foundation during their manufacture. The lower supporting part of the column together with the base is covered with a layer of concrete.
Rice. 4-
Main types of steel columns
a - constant cross-section; b-d – variable cross-section; d - separate
- Select the type of column of the outer and middle rows for an industrial building without an overhead crane.
Initial data:
Building height (from floor level to the bottom of the supporting structure) – 9.6 m
The pitch of the outer columns is 6 m
The pitch of the middle columns is 12m
Span – 12m
Work progress.
We take the approximate length of the column taking into account the height of the workshop and the depth of their embedding in the foundation. Column brand 1K96-1
total length
10500mm.
Then the embedment depth will be
10500 - 9600 = 900mm.
The height of the middle column is calculated based on the fact that a rafter beam with a height of 600-700mm rests on it.
Then the height of the middle column will be 9000 mm.
We accept a medium column of grade 5K96-1
with a length of
9600 mm.
Then the embedment depth will be
9600 - 9000 = 600mm
Test questions
1. List the types of columns according to their location in the building and the perception of loads.
2. Name the main elements of a column with consoles.
3. Explain how to connect a column to a foundation.
4. Name the parameters on which the length (height) of the column depends.
5. Set the type of metal column for a building height of up to 9.6m
and in the presence of a crane with a lifting capacity of up to 20 tons.
6. Tell us the procedure for determining the embedding depth of a column.
Columns of the New Age
But along with these ornamental hobbies, very strict types were also used. In the 18th and 19th centuries. Wherever European culture has penetrated, columns of a more or less classical nature are used in architecture.
In the first quarter of the 19th century. Along with Roman columns, Greek columns, mainly of the Doric type, are also widely used.
In the second half of the 19th century. During the period of architectural eclecticism, it can be found in buildings of a wide variety of styles, from Egyptian to Baroque, sometimes even in the same building.
CALCULATION OF COLUMNS
The design of columns begins with calculations. They can work as centrally compressed rods, or as compressed-bending elements. See the corresponding website pages:
Calculation of centrally compressed rods.
Calculation of rods under the action of longitudinal force with bending.
Next, a layout of the columns is developed. This may be a KM or KMD section diagram. If the object is simple, then it can be a circuit in the AC section.
