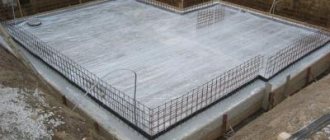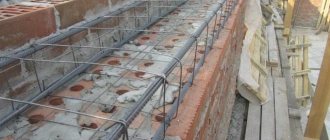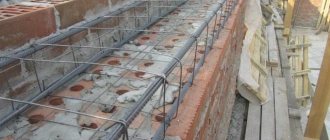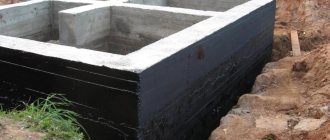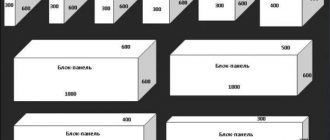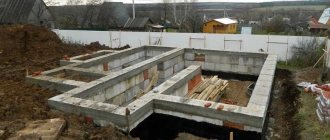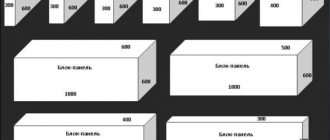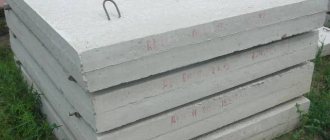Knowing the optimal value of the parameter, the developer can remain confident in the strength of the foundation for the structure under construction, and also determine the need for the amount of concrete for the slab.
In the article we will talk about what the thickness of a monolithic slab foundation should be, what the figure depends on and how to make the correct calculations.
Which foundation to choose?
- Tape;
This type of foundation is laid throughout the building. Also within a given perimeter, along the trajectory of the load-bearing walls. Its characteristic features are a sufficient amount of digging work and consumption of materials, when viewed from above it will resemble a tape. First, you need to dig even holes in the ground. First, concrete is poured into them, then formwork is created for the base above ground level. It is used most often for private low-rise buildings.
- Columnar (pile);
This type is already used for buildings in swampy or peat areas. Others are not applicable here due to the high depth of solid ground. The amount of excavation work is reduced and there is no need to dig holes. Used for depths from 3 to 12 m. The end of the pillar/pile has a cone-shaped end, which is why it is driven into the ground. Before this, the depth of the soft soil must be measured in order to determine the length of the pile.
- Slab;
It is made of reinforced concrete and has another name – floating. It is called that because if the ground moves, the slab will also move. This type is poured over the entire area of the house. It is popular when constructing buildings for wet soils and buildings that have basement floors or underground parking. The cost of this type is, of course, higher than the others.
- For houses made of foam blocks;
For them, the high production costs are not justified. That is, there is no need to make a slab from piles. The tape version is recommended. Of course, if the ground allows. If the groundwater depth is below 3 meters, a shallow foundation is made. The ground for such houses is 50 cm deep and about the same in height.
- Monolithic pile.
This type is similar to a combination of strip and pile. The lower part consists of piles, which are connected from above to each other by horizontal beams. It is used on weak surfaces and in northern regions, since the level of freezing is quite deep. It can be metal, concrete, aerated concrete or reinforced concrete.
Repair
In cases where the construction of a slab foundation was carried out in violation of standards and with non-compliance with basic techniques, foundation defects appear. Subsequently, they can lead to complete destruction of the building.
Of course, any structure collapses naturally over time. But if mistakes are made at the foundation construction stage, the destruction of the building can manifest itself in the shortest possible time.
Let's consider the main reasons for the occurrence of destruction:
- Failure to comply with construction rules
- Use of low-quality building materials
- Making mistakes at the calculation stage
- Incorrect construction work
- Damage to the foundation from groundwater
- Foundation subsidence
All these mistakes, made due to careless handling, necessarily lead to serious consequences. Therefore, it is imperative to carry out repair work if a destructive effect on the foundation of the building is detected.
The first sign of a problem is the presence of cracks on the surface of the structure. To check their growth, a paper strip is glued to the crack. After 2 weeks a check occurs. If the paper is not damaged, then there is no reason to worry. If the integrity of the paper is damaged, immediate repair of the structure is necessary.
You can use strengthening the foundation with crushed stone. The cement solution is gradually poured into the base of the structure.
An additional pile is built near the damaged wall, which is secured with crushed stone and cement mortar.
We build a foundation for a house from foam blocks, make an accurate calculation
It is better to carry out an accurate calculation using the formula by specialists. It looks like this: S > γn · F / (γc · R0).
In it:
S is the area of the base, in brackets the operating conditions coefficient (yc) is multiplied with the soil resistance (R0), and in the numerator the base load (F) and the safety factor (yn) are multiplied
- Calculation of load characteristics;
It always depends on many factors. This is the placement of water, the individual perimeter of the structure being built, the angle at which the roof is located. Also, the topography of the surrounding area, the number of floors, the total height, the materials from which it is planned to make the load-bearing walls and roof and the bearing capacity of the soil are influenced.
- Determination of strength;
Strength will also depend on the location, perimeter and thickness of the walls. If it is not possible to measure the strength, you should deliberately underestimate the available data or carry out strengthening.
- Example of calculations.
For example, the perimeter is 5m * 10m. The height of the walls from the inside is 15 m. The width of the tape is 0.4 m, and its depth underground is 0.5 m. Then: (5+10)*2 + 15 = 45 m. 45*0.4*0.5 = 9 cubic meters of concrete required.
To make 1 m3 of concrete, we take sand and concrete grade M250 in proportions 4:2. Then, 1344 kg of sand will be required, and 672 kg of concrete. And also the right amount of water.
Then, for 9 cubic meters you will need 9*1344=12.096 tons of sand and 9*672=6.048 tons of concrete.
Formwork boards and reinforcement will be required separately.
Stove pad width
A cushion of sand and crushed stone is laid under the entire area of the foundation
A cushion of sand and crushed stone is laid under the entire area of the foundation. It is worth noting that the mixture should be laid at 50 cm, as this is the standard and most popular thickness. The cross section has a very unstable limit. This indicator is based on several factors such as how much the house weighs and what kind of soil is on the site.
Attention! If the building is light in weight, then the thickness of the foundation pad can be only 15 cm, and if you are building a brick house, then the thickness should be about half a meter.
With the help of crushed stone, heaving and low density of the soil are regulated, and also serves as a drainage system. It is worth noting that its use becomes especially relevant on clay soils with high surface waters. As for sand, it is responsible for the distribution of stress on the ground cover.
We build a strip foundation for a house, make an accurate calculation
- Calculation of load characteristics;
To calculate, it is necessary to obtain data on the examination of the land on which it is planned to build. Next, you need to calculate the height of the house, operational characteristics, territory, materials for the walls and roof (often foam block or brick).
- Strength calculation;
For strength, you need to know at what depth the hard layer ends. Depending on this, it is calculated how much to make the foundation into the ground. For example, 07m. Next, the material of manufacture and the approximate weight of the load-bearing walls and roof being erected.
- Calculation example.
Let's do the calculation for a one-story building. The depth of the foundation is 1 meter underground, the area is 10m*10m. The sum of the lengths of the walls from the inside is 40m. Then in general it turns out - (10 + 10) * 2 + 40 = 80 m. Depth - 1 m, thickness - 0.5 m.
Then 80*1*0.5=40 cubic meters will be required. For manufacturing, we take sand and cement in a ratio of 3:4. Then you will need 336 * 3 = 1 ton of sand and 1.35 ton of cement for 1 m3.
All you need is 40 tons of sand and 54 tons of cement.
Positive traits
Speaking about the choice of this type of foundation, one cannot fail to note its positive aspects:
- Slab monolithic foundation has an affordable price for most
- The design of the device is quite simple
- Installation and construction work is relatively easy to perform
- A high level of load-bearing surface is achieved by using slabs with a large area
- The wide surface of the device supports the walls naturally and prevents them from destruction and warping
- The problem of partial subsidence of the building is eliminated
- The concrete surface of the base can be used as a floor covering for the first floor of a building being constructed
- The absence of excavation work during construction saves time and money
- Possibility of installing structures in places with high levels of soil freezing
- High level of thermal insulation.
We build a slab foundation for a house, make an accurate calculation
- Calculation of load characteristics;
The soil under the slab foundation is heaving. To determine this, you will need data on the number of floors, area and materials used to make the house. And also operational data. That is, to what extent the house will be loaded. There are 2 existing formulas, but they can be used either by people who understand mathematics well or by specialists from construction companies. But the resulting calculations are too long and contain a lot of unnecessary stuff. In order to find out the approximate amount of materials needed and the costs for them, you can simply calculate basic data.
- Determination of strength;
This base itself is very strong and its thickness is usually 0.3-0.5 m. Of course, the area will be under the entire territory of the house; strength calculations are needed only to determine the optimal value. To determine strength, it is worth weighing the approximate amount of building materials from which the house will be built. Next, use addition and multiplication to obtain the approximate weight of the house. Divide the resulting weight by the size of the slab. The resulting number is the optimal thickness of this slab.
- Example of calculations.
For example, from all the building materials used, the approximate weight of the house was 77 tons. The territory of the house is 7m*11m. Then the optimal slab thickness is 77 tons/77 m2, which will be 1 m.
The size remains 77 m. Then you need 77 cubic meters of concrete. To do this, you need to take sand and cement in a ratio of 1:2. For example, if there is 20 kg of sand, then 40 kg of cement per 1 cubic meter.
Then the entire territory will require 1540 kg of sand and 3080 kg of cement.
Features of the calculation process
The calculation process is quite complex and responsible, since the quality of the construction project will depend on it. When performing this task, you need to pay attention to the following factors and indicators:
- Distance between reinforcement meshes;
- The thickness of concrete between the top and bottom points of the grid;
- An indicator of the thickness of the reinforcement structure.
The simplest method of making calculation data is the summation of all quantities. However, the optimal thickness value is considered to be a slab up to 30 cm. The final indicator depends on the composition of the soil and the occurrence of minerals.
In addition to the dimensions of the foundation slab, when installing the base, the width of the drainage and cushion must be taken into account. In order to equip the slab construction mechanism, you need to prepare a pit half a meter deep. If we sum up all the data, it turns out that the required value should not exceed one meter.
Attention! The width may vary - it depends on the individual characteristics of the soil and the weight of the house.
So, a brick house should have a monolithic foundation width that is 5 cm larger than a building made of foam concrete. It is worth considering that if such a building has a second floor, then this figure increases by another 40 cm. But still, these are not accurate indicators, since the width is calculated individually. It is best to use the services of specialists to complete the work.
We build a pile foundation for a house, make an accurate calculation
- Calculation of load characteristics;
Be sure to do the calculation of the same parameters. A characteristic distinguishing feature is the complexity of the deductions. First, you need to find out accurate data about the soil. Then determine with what frequency the pillars will be located. Secondly, decide on the length of the pillars. Thirdly, find out the thickness. To calculate the load characteristics, the weight of the house is calculated.
Unloading characteristics also include snow. For northern regions this is 180 kg/1 m2 for an average house, and for southern regions it is 50 kg/1 m2. In winter in the northern regions, the layer of snow on the roof reaches 1 meter. In this case, for a house with a roof area of 150 m2, the snow load will be about 3 tons. This is quite serious and must be taken into account when planning a project.
- We consider strength;
To make calculations for piles, it is necessary to calculate the cross-sectional area and height of one column. The cross section is found using the formula for a circle: S=P*R2. S – area, R – radius. The length will depend only on the desired height of the house above the ground and the depth of the solid ground.
- Example of calculations.
Let's say the height of the pillar is 2.5 m. The cross-sectional area for a pile with a diameter of 15 cm is determined as 0.2355 m3. Then the volume of one column is: 2.5 m * 0.2355 m3 = 0.588 cubic meters. Then, this is multiplied by the number of pillars that are planned.
For example, for 10 pillars the volume will be 5.88 cubic meters.
How to calculate?
The simplest way to calculate the thickness of a slab base is based on the summation of three parameters:
rod thickness;
The rules for reinforcing reinforced concrete foundations are regulated by the relevant paragraphs in SNiP 52-01-2003 and SP 52-103-2007.
A more reasonable calculation is made based on the loads from the future structure . For example, for a light agricultural building, a slab with a height of 0.1 m will be sufficient, and for a country house - 0.2–0.3 m.
In this case, it is necessary to take into account the features of the structure. For example, a long and narrow foundation for a house with a minimum number of internal partitions will be subject to bending loads, which may result in cracks in the foundation slab approximately in the middle. To avoid this, the thickness of the monolith is purposefully increased.
Initial data for calculation
Thus, to determine the thickness of the slab, the developer must have the following information:
- know the type of soil and, as a result, the optimal value of the distributed load;
- know the structural parameters of the future structure and the types of materials involved in order to calculate the design loads;
- choose the optimal reinforcement scheme for the given conditions, namely: rod diameter, cell size, distance between chords, etc.
Sequence of calculations
The slab thickness is calculated using the following algorithm:
- Determination of total loads.
- Calculation of specific pressure on the ground by dividing the total pressure by the area of the base. The size of the slab must exceed the dimensions of the structure itself by at least 10 cm on each side.
- Comparison of specific ground pressure with the optimal table value.
- The resulting difference as a result of the calculations from point 3 is compensated by the mass of the reinforced concrete foundation slab.
- Knowing the mass of the monolith and the density of reinforced concrete, the volume of the structure is determined.
- Find the required height of the slab by dividing the volume by the area of the base.
Analysis of results
If the value of the slab height found using the algorithm described earlier is in the range from 0.2 to 0.35 m, then the result obtained is considered optimal. As a rule, the value is rounded up or down to a multiple of 50, and for reliability, the load is recalculated to compare with the recommended reference value (the difference should not be more than 25%).
If the height of the slab is more than 0.35 m, then the developer has reason to assume that the slab under the given conditions is not the most economically feasible solution and it makes sense to consider options with a strip or column base.
The thickness of the monolith can be reduced by designing stiffening ribs that will prevent horizontal displacement of an excessively light foundation. In this case, it is impossible to do without calculations that can only be carried out by highly qualified specialists.
If the thickness of the slab is less than 0.1–0.15 m, then most likely the designed structure is too massive for a slab foundation and experienced specialists should be invited to participate in the soil study and design of the load-bearing structure.
Calculation example
Specified conditions:
house 2 floors with an area of 6 by 9 m;- walls made of gas silicate blocks;
- load-bearing partition – one;
- wall thickness – 0.3 m;
- height of the structure – 5.5 m;
- pediment height – 1.0 m;
- roof – roofing tiles;
- load-bearing layer – clay (reference specific pressure – 0.25 kg/cm2).
First of all, find the total weight of the structure, namely:
- the total area of all walls (with gables and partitions, but without window and door openings) is 182 m², and their total weight is 182 × 180 = 32,760 kg;
- area of monolithic floor excluding staircase opening
50 m². Then the total mass will be 50 × (500 + 210) = 35,500 kg;
The masses are calculated based on the dimensions and specific gravity of the building materials used (reference information).
Next, based on the project conditions, find the area of the monolith (54 m²) and divide the total weight of the house by it:
The recommended specific pressure for soil is 0.06 kg/cm2. Find the mass of the slab by multiplying the resulting value by the area of the base, which is converted to square centimeters:
Find the volume of the slab by dividing the mass by the density of reinforced concrete:
The required height is determined by dividing the volume by the area of the base:
For given conditions, two options can be considered, when the height of the slab will be equal to 0.2 or 0.25 m. In the first case, its mass will be 27,000 kg, which means that together with the foundation the building will exert a pressure equal to:
The difference with the recommended value will be:
The obtained result satisfies the design conditions and allows saving on the amount of concrete, so the slab height is taken to be 0.2 m.
Armature
When planning work on installing a slab foundation in a brick house, you should also take into account its reinforcement.
Reinforcement for a slab foundation allows you to enhance its basic qualities, such as reliability, durability, and durability.
Its calculation must be made taking into account the available data. Typically, the reinforcement is laid in 2 rows.
To calculate the required amount of reinforcement, the following parameters must be taken into account:
- You can make the calculation for row 1, and then increase the resulting value by 2 times, because the reinforcement runs in 2 rows.
- The reinforcement should be slightly shorter in length than the concrete slab (about 15 cm)
- The width of the reinforcement should also be somewhat smaller and not reach the edges of the slab
- The rods should form cells with parameters of 20 cm
- To calculate the number of required rods, subtract 15 cm from the length of the slab and divide by 20 cm, add 1 for insurance. You will get the required number of required reinforcement rods.
- To calculate the number of rods by width, we proceed in a similar way. Subtract 15 cm from the width, divide by 20 and add 1. The resulting value is the number of rods required for the width of the slab.
To tie the reinforcement bars together, you will need special binding tools (hook, wire).
- The rods are laid on the slab in width and length
- At the joints, tying is done by applying the wire in several turns and with the obligatory fastening of the edges
Using insulation
In some cases, when installing a slab foundation for a brick house, its insulation is required. A common way to preserve heat is by laying a layer of insulation directly under the base. However, top insulation technology is more effective. Those. On a concrete slab, a layer of insulation is installed between the floor surface and the slab. The material can be absolutely any insulation. The most common of them are foam plastic and expanded polystyrene. The average thickness of the thermal insulation layer should be 10 centimeters.
Related publications:
- How to build a slab foundation correctly
- Arrangement of the foundation of the house: strip, pile, slab
- DIY monolithic slab foundation: tasks, composition, work
- DIY floating foundation: features and construction
Click to cancel reply.
Construction of formwork and metal frame
Before a monolithic reinforced concrete slab is poured, the developer must build formwork for it:
- To install such a structure, elements of natural solid wood (40mm) or plywood (up to 21mm) are usually used. A box is assembled from such material, the individual elements of which are fixed to each other using fasteners.
- The height of the formwork should slightly exceed the thickness of the future slab.
- From the outside, the developer must support the formwork (if it is removable) with jibs and stops. This is done to give rigidity to the box so that it can withstand the weight of the concrete mixture.
- Reinforcement is laid on a compacted sand-crushed stone bed (it is customary to use rods with a diameter of up to 14 mm), across and along. Care should be taken to ensure that the step does not exceed 30cm. Since the reinforcement should be located at a distance of 5 cm from the edge of the slab, special supports are placed under it, through which the necessary gap is ensured. If you plan to create a powerful foundation structure, then experts recommend laying the reinforcement in two or three layers. It should be tied together to make the metal frame as strong as possible. Welding is not used in this case, since the resulting seam will be exposed to moisture during the operation of the building, which can cause corrosion.
- Once the process of creating the formwork and metal cage has been completed, you can begin pouring the concrete. Initially, a layer 100 mm thick is created, on the surface of which waterproofing material and insulation will be laid.

