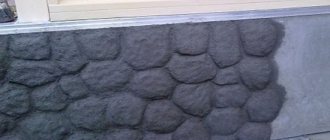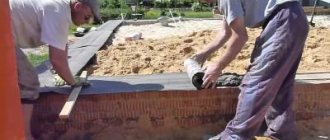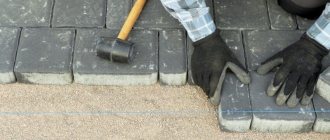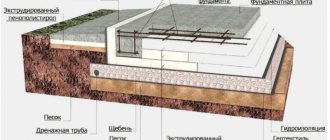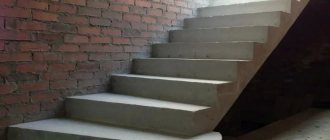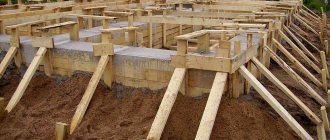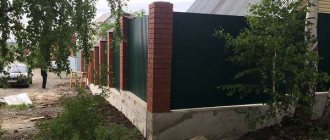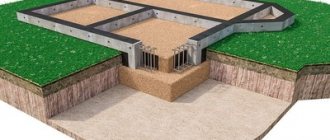At the stage of planning the foundation for a building, recently preference has increasingly been given to a monolithic slab on a strip foundation.
This is due to its high technical characteristics and positive features compared to other types of foundations, especially if we consider it from the point of view of reliability on unstable soils. It equally distributes the pressure from the walls of the building and presses on the ground over the entire area.
To avoid irreparable mistakes, it is necessary to approach the implementation of each stage of work as thoughtfully as possible . In order for a house to be reliable and safe, it is very important to carefully understand its foundation, since its construction begins precisely from this.
Every construction begins with preparatory work. There cannot be little things or any details that can be overlooked. A preliminary assessment of the quality characteristics of soils is a mandatory process before pouring any type of foundation.
A monolithic slab on a strip foundation (strip-slab) is good because it can be safely used in peat soil and where groundwater is at a high level to the surface.
What is a strip-slab base?
This type of foundation uses reinforced concrete technology, which has a uniform shape and is laid along the perimeter of the entire base strip.
Moreover, there are varieties with and without slab support on the soil . When the slab does not press on the soil, but only on the base, this design can be compared with the method of using floor slabs.
Both designs show excellent technical characteristics when working in tandem.
Important! This option implies the possibility of not only creating a “basement”, but also a room for a car.
Compaction and tamping
The bottom of the pit must be leveled and compacted. Since the excavator cannot provide the same depth over the entire surface of the pit, all uneven places must be leveled by adding earth and compacting the surface with a vibrating plate. This is necessary so that the foundation can withstand the load at any point, otherwise, due to uneven soil support, cracks may appear on it.
To quickly and efficiently level the bottom of the pit, you can sprinkle it with sand, moisten it and compact it with a vibrating plate. It is able to compact sand to a depth of 14-20 cm; this is the layer that can be poured and compacted in one go.
If the project requires a sand-crushed stone cushion, then crushed stone with a fraction of 25-55 mm is poured on top of the compacted sand.
It is compacted in the same way. Thus, the soil is not only leveled, but also compacted. The plate drives stones into the soil to a depth of 0.5 m.
Application
There are several typical situations when such a popular foundation design becomes most relevant:
- if you want to create a single “base” under the entire perimeter of the building. A monolithic slab on a strip foundation, in this case, will be the most optimal, allowing the construction of partitions in other rooms;
- during the construction of buildings on “floating” or other unstable types of soil, where the use of another foundation option would be unreasonable and unprofitable;
- during the construction of heavy buildings, which can be made of monolithic reinforced concrete or brick.
Attention! When planning this type of main, it is very important not to forget that the length of the span without the support of supports can be maximum no more than 600 cm.
The concept of a monolithic tape
A monolithic slab or strip foundation is a durable and reliable material for building the foundation of a house. The
foundation that best shows its effectiveness is a monolithic strip foundation, which, although it has a high price, is justified in practice. The design involves creating a strip of concrete that spans the entire base area. If you look at its performance capabilities, it can easily be classified as a universal base.
Such structures can easily be used in areas with adverse weather conditions, as they have a high level of resistance to various precipitation. Another feature of the monolithic tape is the presence of a slab, which, when combined with the formwork, forms a durable system.
This construction makes it possible to control the uniformity of pressure, so the corners do not warp and cracks do not appear.
Scope of application of strip foundation
This type of foundation is best used for buildings with a wall density greater than 1300 kg/cub.m.
This type of foundation is best used for the following building options:
- For buildings with a wall density greater than 1300 kg/cub.m, which are made of concrete, stone or brick;
- For a house that has heavy floors in its design;
- If the area has uneven precipitation or heterogeneity of soil cover;
- If the building layout has a basement or ground floor.
Life cycle of foundations
The service life of this base depends on the material that was chosen for the work.
The service life of this base depends on the material that was chosen for the work:
- Concrete or concrete monoliths - up to 150 years;
- Brick strips – 30-50 years;
- Concrete assemblies – 50-75 years.
Types of strip foundations
Design features form the types of house foundations
Design features form the following types of house foundations:
- A monolith foundation that is built on the site;
- Prefabricated structures made of reinforced concrete slabs, which are produced in a factory and assembled at the construction site using machinery.
Depending on the amount of load, there are the following types:
- A shallowly buried type, which is used for light buildings, and is installed mainly on slightly heaving soils. The laying depth is 0.7 meters. It costs much less than a recessed base.
- A buried foundation, which is installed during the construction of buildings with massive walls on abyss soils. Depth – 0.3 meters down from the ground freezing level. This is a stronger and more reliable foundation.
Basic materials for strip foundations
A reinforced concrete foundation is a mixture that consists of cement, sand, crushed stone, reinforced mesh and reinforcement rods
What material would be best to use for this construction? This is exactly what we will talk about now. The most popular types are:
A strip base made of rubble concrete is a combination of sand, cement and very large stones, which together forms a strong and reliable material. If you have rocky soils, then it will be appropriate, but if not, then it is better to choose another tool. The width of this construction is from 20 to 100 cm - it depends on the expected load.
A reinforced concrete foundation is a mixture that consists of cement, sand, crushed stone, reinforced mesh and reinforcement bars. This material is the most popular, and it costs less than other types. Ideal for sandy soil. The width of the structure depends on the size of the wall.
The base is made of bricks - this material can be mounted both surface-mounted and submerged
It is important to insulate it, as it does not tolerate precipitation well and can collapse.
Foundation slabs and blocks - these materials are used for prefabricated foundations. Their production takes place at the factory, and installation is possible only if special equipment is used
They have high strength and reliability and can be used for all types of buildings.
Engineering Communication
When building a foundation, you may come across the concept of utilities.
When building a foundation, you may come across the concept of utilities. What is this? Such special linear buildings with the presence of technological devices on them, which serve to move various types of matter. In their design they have pipelines, gas, cables and a telephone line.
To find such communications near you, you need to request a map with their location from local authorities
This is important because construction above or near such points is prohibited
Technology: how to fill correctly?
As mentioned earlier, the uniqueness of this base option is the fact that the slab distributes pressure on the soil, thereby creating additional support for the structure .
To build a monolithic slab on the ground with your own hands, you need to prepare a pit and pour a concrete mixture into it, followed by laying heat-insulating material. How to pour it correctly?
The algorithm of actions for a house without a base is as follows:
- Initially, it is necessary to create a strip foundation measuring 0.4 m wide and 0.4-0.7 m deep. Naturally, it is necessary to take into account not only the type of soil, but also the weather conditions of the region where the building will be located. During the installation stage of the reinforcement cage, it is required to leave vertically protruding ends of the reinforcement with a diameter of 1.2-1.4 cm along the entire perimeter of the foundation, every half meter. This is necessary for the subsequent connection of the slab and foundation. Moreover, do not forget that the external formwork should have a greater height than the subsequently installed monolithic slab by 0.2-0.25 m.
- The concrete mixture is being poured.
- For a pit, 50-60 m is enough. It is important that the bottom is level.
- The bottom is covered with a sand cushion. The layer should be within 15-20 cm, after which it is carefully compacted until the surface can be stepped on with shoes, but no imprint will remain.
- It is necessary to lay a layer of geotextile on top of the sand to prevent mixing of sand and crushed stone. Geotextile tapes are sewn together using special equipment. Along the entire perimeter, the geotextile should protrude about half a meter and extend onto the strip foundation.
- Next comes the stage of filling crushed stone. The thickness should be at least 20 cm. If possible, it should be compacted and leveled as best as possible around the entire perimeter. Next, this layer is poured with cement milk so as to fill all the voids, and the layer is 3-5 cm on top of the crushed stone.
- As soon as the “pie” hardens, it is necessary to lay a waterproofing layer on top. Next, all seams must be carefully sealed with a blowtorch or gas torch. The waterproofing should also extend beyond the ends of the foundation by 30-40 cm.
- Now comes the stage of laying the heat-insulating material. It should be level with the tape base. For these purposes, it is best to use dense grades of penoplex. Mastic is used to seal the joints between sheets.
- Now you need to start arranging the rebar box. To do this, rods with a diameter of 12-14 mm are taken and placed at a distance of up to 20 cm. The mesh must be laid in 2 layers, with a distance of 10-15 cm. The layers must be combined with pieces of reinforcement. The lower part, under the mesh, should contain special supports, which are mounted in such a way that the distance from the insulation to the bottom row of reinforcement is 5-6 cm. These rods must be tied as tightly as possible to the protruding ends of the strip foundation reinforcement, which were left at the first stage.
- It's time to pour the slab. It is important to work with the concrete mixture around the entire perimeter at once so that the concrete can settle in an even layer without bubbles. The level must be leveled along the outside of the formwork so that there is at least 5 cm to the edge of the top row of reinforcement.
The concrete will harden in 1 month . Now it's time to start building the house. The foundation and slab should be poured immediately, without stage-by-stage hardening of the layers.
Attention! Before laying a monolithic slab, you need to think about the laying of all communications that run underground.
Calculation of a strip foundation with a slab on the ground
To build a reliable strip foundation with a monolithic slab, complex engineering calculations are required. It is not recommended to carry out them yourself without proper knowledge and experience. These works should be entrusted to professional architects. When making calculations, it is necessary to take into account a number of factors:
- Characteristics of the soil on the site, this will require testing;
- Dimensions of the future building according to plan;
- Analysis of the possible tilt of the structure during its operation;
- Calculation of foundation compression;
- Carrying out calculations according to the deformation scheme.
Only taking all this into account can the depth of the strip base, its width, and the cross-section of the monolithic slab be calculated.
Stages of work for a house with a basement
If we are talking about a house with a “basement,” then the technology will be a little more complicated than the previous one, but at the same time it will be more economical in terms of the ratio of the material used, since the thickness of the resulting structure will be less.
The algorithm of actions is as follows:
- The strip foundation is built according to the principle described before.
- A deck is mounted along the upper edge of the foundation. Which is a wooden shield made of boards. The lower part of the deck should be supported by wooden blocks with a cross-section of 5*5 cm and a distance from each other of 70-80 cm. Beams of 10*5 cm are laid on the bars. Purlins (bars) of 5*5 cm are fixed on top of them. Now it is necessary to mount the boards decks that must be secured with nails or screws. The boards should be at least 2.5 cm thick. It is very important that the final structure is as stable and reliable as possible.
- Holes are made in this deck, where sewer pipes, heating, wiring grooves, etc. are subsequently laid. It is also necessary to make a hatch for the “base”.
- Now everything needs to be covered with PVC film to seal the cracks in the shield.
- As for reinforcement, the process is no different, as in the previous version without a “base”.
- The final stage is pouring the concrete solution, which must be evenly distributed and walked around the perimeter with deep vibrators. Insulation work must be carried out in the “basement” or during the installation of the first floor floor.
Attention! Until the cement has completely hardened (minimum 28 days), under no circumstances should the support posts and deck be removed.
Is formwork necessary?
The construction of a strip monolithic foundation involves the installation of formwork.
It is assembled from panels that serve as a form for concrete and prevent it from spreading. Of course, the construction of formwork entails additional costs, as well as time. Sometimes they save on it and make a pit for the foundation exactly according to the markings so that its walls are perfectly straight.
But such technology does not guarantee a high degree of reliability, and it is impossible to predict how durable such a foundation will be. To gain a certain strength, you need water, and without formwork the moisture is partially absorbed into the surrounding soil. This will affect the quality of the structure, and in the worst case, it will crumble.
With stable soils, such foundations last for many years.
But over time, cracks may appear or the concrete will begin to crumble. Another disadvantage of a foundation made without formwork is its uneven geometry. To reduce heat loss, it is insulated with polystyrene foam boards or polystyrene foam, but the uneven surface makes insulation much more difficult.
The situation is similar with waterproofing; the film is very difficult to attach to uneven porous concrete.
Important! From the point of view of a specialist, a foundation without formwork is only suitable for a shed or garage.
pros
Among the advantages that this design has are the following:
- ease of construction. Technology allows you to do all the steps yourself;
- reliability and long service life. On average, the service life can reach up to 1 century;
- you don’t have to make an additional floor for the first floor, but use the slab as a rough one;
- the design copes well with surface and groundwater;
- there is an opportunity to equip the ground floor;
- can be erected even on moving soil, where other foundations cannot be laid or are problematic.
Floor construction
When figuring out how to pour a slab foundation for a house with a base, you need to consider different design options.
Floor on joists
To install such a floor, you first need to secure the waterproofing layer. It is used as roofing material, bitumen mixture or polyethylene.
Further along the level, wooden logs are fixed. If the building is spacious, wooden spacers can be fixed in the central part, which will prevent the board from deforming.
The free area is filled with insulation. If mineral wool is used, a vapor barrier film will be used as an additional layer. Plywood 16 mm thick is fixed on top of the logs.
Self-leveling floor
This option for laying slabs requires preliminary fastening of the waterproofing film to the slab. Polymer insulation is attached to the top. It can be polystyrene foam or polystyrene foam.
The joints are treated with sealant and covered with foam. A cement screed 3-5 cm thick is placed on the insulation, followed by reinforcement.
Floor directly onto slab
This technology of fixing the floor to FL also requires laying a waterproofing layer and a fabric covering to level out any unevenness and defects. On top of such a slab, you can place various finishing materials, including ceramic tiles, laminate and parquet boards.
The construction of slab foundations in Moscow is in great demand. The technology has many advantages, including ease of installation, reliability and durability, resistance to any impact, and also ease of use. The disadvantages include a number of financial investments for the purchase of materials and tools. Even after fixing the slab, there is no possibility of laying underground communications without dismantling.
Minuses
There are also some negative points:
- the cost of materials and the overall price of the foundation is quite high;
- If you do not first carry out all the work related to the supply of water, sewerage and other issues, then subsequently this work will only be possible with large-scale changes and dismantling.
There are some situations when specialists use combined foundation options, for example, pile and columnar-strip foundations. Be that as it may, the first stage will still be the correct and accurate calculation of the strip foundation.
Curing
Different temperature conditions have a corresponding effect on concrete:
- if work is carried out in hot weather, it is better to cover the tape with a film so that the moisture does not evaporate too quickly and the upper part of the foundation does not dry out; if the ambient temperature is about 19 ° C, then after three days the concrete will strengthen by 50%; and after another day, the formwork can be removed and the next stage of work can begin; at temperatures below 19°C, it will take longer to wait for the concrete to harden; and if the temperature is 5°C or lower, then the concrete will no longer set, then it will have to be heated.
The procedure for covering large openings
If the opening is wide enough, floor slabs can only be laid on the foundation using additional elements. In order not to destroy the entire product, two methods are used. In the first case:
- determine the amount of free space that should be filled during installation, divide it by two;
- install the first slab, prudently departing from the edge a distance numerically equal to the obtained value;
- install all slabs in accordance with the requirements of the regulations;
- measure the remaining space, which should be numerically equal to the distance left earlier when installing the first slab;
- fill the gap on both sides of the structure, laying cinder blocks with their ends facing the main surface;
- control the position of the block holes, which should be directed to the side.
Blocks will help block free spaceSource stroyimdom.com
In terms of labor intensity, the second method is significantly superior to the first. In this case, having previously determined the amount of free space, distribute it evenly between the laid slabs. After installation is completed, the resulting gaps are sealed as follows:
- a board is attached from below between the slabs, which can act as formwork;
- reinforcement is placed in the space;
- concrete solution is prepared;
- the free space is filled with concrete mortar.
Differences between an insulated monolithic Swedish slab and a video about its construction
As mentioned earlier, the insulated slab under the house developed by Swedish builders is energy-saving. During its construction, permanent formwork made of extruded polystyrene foam is used. As a result, heat leakage into the ground is minimal. The second fundamental difference is the water heated floor system built into the slab.
Since engineering systems are poured deep into concrete, it requires accurate and competent calculations. High demands are also placed on execution. Even small mistakes are critical. You can make USP yourself, but it is better to order the project. See the following photo for an approximate breakdown of costs. The amounts are no longer relevant, but the percentages are correct. The cost of the foundation project is about 1%.
In the following videos you will see the stages of making a Swedish stove for a specific house. Many useful devices are described that will make work easier, and explanations are given for some of their features.
