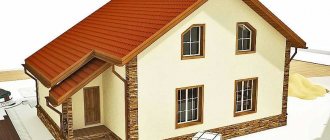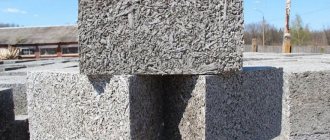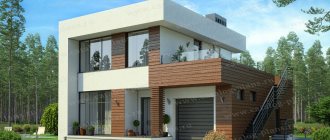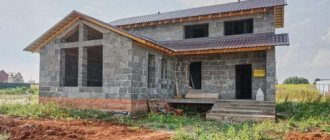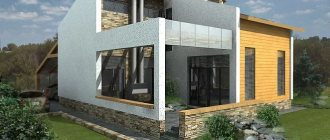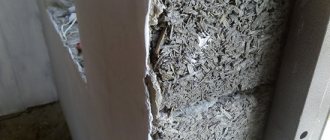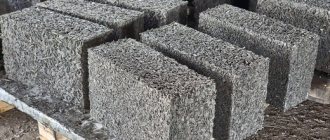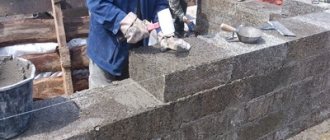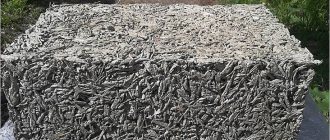Almost all builders already know that house designs made of wood concrete are becoming more and more popular every year due to such advantages of the material as efficiency, thermal insulation, lightness, ease of installation and others. Arbolite is a lightweight concrete created on the basis of a cement binder, wood fillers (occupying up to 80-90% of the volume) and special chemical additives.
Wood concrete is also called wood concrete. The material can be thermal insulation with a density of 400-500 kg/m3 and structural with a density in the range from 500 to 850 kg/m3. Typically, wood concrete is delivered to construction sites in the format of ready-made building blocks or slabs, from which self-supporting walls and internal partitions are erected, and heat/sound insulation measures are also carried out.
Until recently, wood concrete was not very popular in private and industrial construction, but examples of buildings constructed from the material, which have demonstrated excellent performance characteristics for many years, prove the effectiveness of wood concrete. Houses are most often built from blocks and panels, but monolithic technology is also popular.
When implementing monolithic construction technology from wood concrete, it is possible to achieve maximum heat saving due to the absence of seams, making walls of any thickness and architecture. Wood concrete is widely used and highly valued for its energy saving and environmental friendliness abroad, where it is called centery-boad (Japan), woodstone (Canada, USA), durisol (Sweden, Holland), velox (Great Britain), sawn concrete (Czech Republic), duripanel (Germany) ).
Increasingly, not only low-rise private houses are being built from wood concrete, but also high-rise buildings and industrial structures. Any project of a house made of wood concrete necessarily takes into account all the advantages and disadvantages, features of the material, and requires careful calculations and strict adherence to technology.
Useful information about wood concrete
A house made of wood concrete demonstrates excellent indicators of energy saving, environmental friendliness, and efficiency. The material has excellent properties. Wooden concrete began to be produced on an industrial scale in the 60s of the twentieth century, and a clear confirmation of its reliability and durability is that this particular material was chosen for the construction of stations at the North Pole.
Advantages
When considering the advantages of wood concrete, it is worth paying attention to those that are relevant in the construction of industrial and private facilities. High performance properties have made the material very popular, especially in the construction of energy-saving private houses.
Key advantages of wood concrete as a building material:
- High level of thermal insulation
– the thermal conductivity of wood concrete is at the level of 0.07 W/m2, which is much lower in comparison with other building materials.
- Strength
– wood concrete is suitable for the construction of low-rise buildings and holds fastenings well.
- Fire safety
– wood concrete does not support combustion, which is very important for residential buildings.
- Easily processed
– wood concrete is easy to saw and cut, which greatly facilitates the process of building from it.
- No risk of rot or mold
– due to the fact that wood chips taken as the basis of wood concrete are enveloped in cement on all sides.
- Light weight
, which facilitates, speeds up, and reduces the cost of the construction process (it is possible to build without the use of special equipment, transportation and loading/unloading of blocks is easier).
- Reasonable cost
– wood concrete is cheaper than most building materials, so the cost of a house up to 150 square meters is around 2-3 million rubles.
- High level of adhesion
– wood concrete provides good adhesion to other materials.
- Frost resistance
– withstands at least 50 freeze/thaw cycles.
- Minimum shrinkage
- about 0.4, which is very little (for a tree, for example, it is 10%).
Flaws
Despite the many advantages of the material, houses made of wood concrete, the designs of which are presented in a wide variety on the Internet, should be built taking into account the disadvantages of wood concrete. Some features and negative aspects suggest a number of limitations and nuances in the technology.
The main disadvantages of wood concrete:
- Low level of moisture resistance - in the premises of houses made of wood concrete, the humidity should be no more than 75%. That is why the walls of the kitchen and bathroom must be finished with special vapor barrier materials that protect the wood concrete from moisture. External finishing can be done in any way that can provide protection from water and external weather influences.
- Blowing is also a negative property of the material, which is leveled out by rough plaster.
- Unaesthetic appearance - wood concrete requires mandatory finishing inside/outside (unlike, for example, wood or brick), since the material is ugly and requires decorative finishing.
It is also worth considering certain features in construction technology due to the properties of wood concrete: the ability to use special glue instead of cement (which eliminates the appearance of cold bridges and provides increased heat conservation), the ability to apply plaster to the material without a mesh, and no need to install forced ventilation in the house.
Criterias of choice
The durability of the structure and the indoor microclimate depend on the quality of wood concrete.
To protect yourself from counterfeits, you should buy products from reliable, trusted manufacturers and ask sellers for certificates of conformity.
When choosing wood concrete, you should pay attention to the following indicators:
- appearance of products;
- uniformity of color and composition;
- correctness of geometric shapes;
- size and content of organic filler.
If possible, you should agree with the manufacturer to conduct laboratory testing of samples from the purchased batch.
Armoblock
Technology for constructing private houses from wood concrete
Construction from wood concrete can be carried out using several technologies. They are built from ready-made large blocks, and also use the technology of monolithic wall filling. Building a house from blocks involves purchasing factory-made material and assembling walls and ceilings from it directly on site.
Monolithic pouring of structures involves work directly on the construction site. Thanks to this method, you can realize any ideas in terms of configurations and shapes of structures. The walls have no seams, so energy efficiency increases and maximum airtightness is achieved.
As for the technology of building from blocks, everything is clear: first they pour the foundation, then make the base, lay hydro/thermal insulation layers and lay walls from ready-made blocks. Due to the fact that the blocks are produced with ideal geometry, are quite large in size and light in weight, installation can be done with your own hands (without the involvement of equipment and additional employees).
It is best to lay the blocks on special glue, reinforce them in several rows, mount jumpers correctly, etc. Here, all stages are identical to the construction process from foam concrete, aerated concrete and other similar materials.
Methods for implementing monolithic construction technology:
- Continuous pouring floor by floor, with installation of permanent formwork on the floor/foundation and supply of the mixture from a local concrete-mortar unit or automixer.
- Filling with belts, in the process of installing formwork of a specific width along the perimeter of the building and gradually moving it in the direction from bottom to top.
- Filling by segments - a certain section of the wall of the required length/height is poured in one pass.
The choice of technology is made when designing a future building, before planning and performing any work.
Areas of application of the monolith
As mentioned above, the composition of foam concrete has properties that allow it to be used in a wide variety of areas of construction.
Walls
Thanks to permanent formwork, the walls become three-layered: a layer of foam concrete and two layers of frame (inside and outside). This allows you to obtain very high thermal insulation without additional insulation.
If a building of several floors is being built, then two brick walls can act as permanent formwork. Later, the gap between them will be filled with foam concrete.
The frame from the inside can be mounted from plasterboard sheets. They are very convenient in interior decoration, therefore they are an indispensable material for permanent formwork. You can also use fiberboard sheets for the inside of the formwork and metal for the outside.
We install formwork for the walls
Wood or plywood can be used as formwork. Such materials most often appear in removable formwork. In order to subsequently be able to use them for other purposes, the formwork should be carefully covered with polyethylene before pouring the liquid mixture.
Whatever option is chosen, the frame must be made in such a way that monolithic foam concrete in permanent formwork does not exert excessive pressure on the walls, as a result of which the structure could bend or bend. To do this, all frame supports should be placed at a distance of no more than 60 cm.
Floors
A difficult task in construction is pouring a leveling screed for floors. However, monolithic pouring of foam concrete can solve this problem. A high-density mixture of grades D800-D1200 is perfect for screeding. Thanks to the porosity of the material, firstly, the load is reduced, and secondly, sound insulation characteristics are improved.
The thickness of the screed should be at least 3 cm, sometimes it is up to 5 cm, and in some cases up to 10 cm. Another effective option is when the lower part of the floors is filled with foam concrete with a density of 300-500 kilograms per cubic meter, and the upper part with a mixture of more high density or even concrete screed. Of course, for each individual case there is a correct solution.
Roof
If we talk about insulating a flat roof, then monolithic filling with foam concrete is an excellent option. Thanks to this method, there are no cold bridges, and the poured layer is both a leveling screed and insulation.
This material is fire-resistant, which is very important for the roof of a building. This makes it stand out among commonly used insulation materials.
It is also not susceptible to rotting, mold or mildew. Therefore, it is used on the roofs of private houses and businesses, as well as on damaged roofs.
Floors
Monolithic foam concrete can significantly reduce the load of floors on the foundation. Also, thanks to this technology, sound insulation increases, which is especially valuable in multi-story buildings.
When pouring foam concrete into a frame for flooring, accelerators, plasticizers, and hydrophobic ingredients are added to the concrete mixture.
Industrial use
Since foam concrete has thermal insulation properties, it is advisable to use it for insulating pipes. Moreover, this can be done both at the facility itself and during manufacturing. There are also no restrictions on the length or diameter of pipes that need to be insulated.
Another option for using foam concrete for industrial purposes is to fill voids created by building tunnels or digging trenches. This material can also serve as a base for road surfaces. Of course, the density of the material in such cases must be high.
Wall insulation
When a building was built a long time ago and needs insulation, you can use the thermal insulation properties of foam concrete for these purposes. In this case, it is necessary to attach a light frame to the walls at a short distance equal to the thickness of the insulation. DSP sheets can be used to cover the formwork frame. Upon completion of work with the formwork, the liquid mixture should be poured into the formed wall.
Advantages of turnkey construction
When it is planned to build a house from wood concrete according to an individually created or selected from a standard project, there may be several options for implementing the idea. The most difficult and cheapest is to build a house yourself, especially if we are talking about a building up to 100 square meters. m, without any complex structures. But large houses with a garage, terrace, and other elements are easier to order from the company.
Construction of a turnkey house is an opportunity to have absolutely the entire list of work carried out by specialists. All you have to do is select a project, provide a site, hand over all the documentation to the contractors and wait until the house is ready to move. The scope of work includes planning, all stages of construction, decorative finishing, laying communications, etc.
In addition to directly creating a livable home, many companies also offer a service for arranging a personal plot: in this case, after a certain time, the customer receives a finished home along with a beautiful, landscaped area around it.
Key advantages of building a turnkey house:
- Significant savings of time and effort, since all issues are resolved by specially trained people.
- High quality of implementation of all tasks - each type of work is performed by a specialist who is competent and has considerable experience in this field.
- The ability to control financial costs, check quality and control all stages of construction.
- As a result, you will receive a finished home that is suitable for living and provides the opportunity to immediately move in upon completion of all stages.
- All work is clearly planned, completed on time, and the risk of force majeure is minimal.
After the conclusion of the contract, construction begins and the main task of the customer is to monitor the progress of work from time to time, ensuring compliance with deadlines and quality.
Pouring concrete into formwork - the whole process from “A” to “Z”
Pouring concrete into formwork
How to pour concrete into formwork? If there are large volumes (when the solution is delivered from the factory on a mixer), concrete is poured immediately along the entire perimeter to a predetermined height. At home, it is usually not possible to prepare a large amount of solution. There are two methods for correctly pouring concrete into formwork using hand-prepared portions of mortar:
- pouring the entire perimeter of the formwork with concrete to a thickness of up to 0.5 meters, while the presence of too thin layers is not allowed;
- Filling a separate area with mortar to the entire height of the formwork. The side edge of the poured concrete should be beveled for more reliable adhesion between the individual parts of the structure.
How to pour concrete into formwork? Concrete supply is carried out:
- manually, carrying buckets of solution;
- direct pouring from a concrete mixer;
- imported concrete is poured directly from the mixer tray; if necessary, the tray can be extended with wooden or metal gutters.
The concrete surface is leveled with a shovel or building rule. If for any reason the work on filling the formwork with mortar is stopped for more than 24 hours, it can be resumed only after the concrete has completely dried. Before starting new concreting, the concrete working seam is wiped with a brush and washed with water.
Construction stages
When planning to build a house from wood concrete according to the chosen project, it is necessary to carefully study all stages of the construction process. Regardless of whether you plan to do everything yourself or with the involvement of specialists, it is important to familiarize yourself with general information about the main tasks.
If a standard project is chosen, then it needs to be adapted to wood concrete. Almost any project is suitable for building a house from this material, you just need to finalize certain nuances.
What stages of work need to be worked out when adapting the project:
- Geodetic studies - check the depth of groundwater, choose the optimal type of foundation and determine other important points.
- Floors – wood concrete is strong enough to withstand both prefabricated reinforced concrete and wooden floors.
- Waterproofing must be made from materials suitable for wood concrete.
- Insulation is a frost-resistant material, so at this stage of work you can save money (not do it at all or to a minimum).
- Finishing is carried out using materials that are suitable for wood concrete and reliably protect it from negative influences.
The main stages of constructing a house made of wood concrete:
- Geodetic exploration, selection or creation of a project.
- The choice of foundation is most often a strip or monolithic option. Wood concrete is lightweight and does not require a very strong base. Shallow tape will be an ideal choice and will reduce construction costs. If the groundwater lies high, it is better to make a columnar foundation or arrange a basement.
- Plinth - is installed above the foundation due to the fact that wood concrete is hygroscopic (absorbs water), the height of the plinth is 50 centimeters, it is well waterproofed.
- Wall masonry is made of wood concrete, with or without a frame. External walls are made from 30 centimeters thick, internal walls can be narrower. For masonry, special glue or cement mortar is used (but in this case, cold bridges may appear). During the laying process, the blocks are moistened with water or treated with moisture-retaining impregnation so that moisture from the solution is not absorbed into the material. If wood concrete is used as insulation, then it is placed between brick walls.
- Rafter system - can be of any configuration. But the edges of the roof should be 30-50 centimeters from the wall.
- Roof - an arbolite box can withstand any type of roof, so the roof can be made of slate, ceramic tiles, but bitumen tiles are considered the best choice. It is important to make the overhangs wide so that slanting rain cannot reach the wood concrete.
- Insulation – there is no need to insulate walls made of wood concrete, but it is advisable to conduct a heat audit of the house to find places where heat may be lost. Most often, heat is lost: in the floor due to its proximity to the ground (insulated with expanded clay or mineral wool), through the ceiling/roof (if there is a non-residential attic space, you need to insulate the ceiling, otherwise, insulate the roof), windows (all cracks are filled with polyurethane foam , seals or silicone sealants).
- Protecting walls from dampness is an important point that must be taken into account when performing exterior/interior decoration.
- Finishing work can be carried out immediately upon completion of construction, because wood concrete shows shrinkage at the level of 0.4%.
Exterior finishing usually involves plastering. The consumption of plaster when working with wood concrete can be one and a half to two times more in comparison with finishing a concrete wall. The layer will be smooth and durable even without the use of reinforcing mesh.
Suitable types of plaster for finishing a house made of wood concrete:
- Limestone – requires additional treatment (primer, putty).
- Cement – for a standard block, a layer 2 centimeters thick is enough.
- Decorative - compositions based on acrylic, lime, latex are suitable.
Sheathing is most often done with the installation of a ventilation gap in the form of a wooden sheathing.
Which exterior finish is suitable for wood concrete:
- Clapboard, block house, imitation timber - housing decorated with such materials looks like a wooden house.
- Facing brick - the house will be no different from a brick one.
- Vinyl siding - there are a huge number of options, the material is practical, non-flammable, and attaches well directly to the wall.
Interior finishing is most often carried out in the format of plastering or cladding with sheets of plasterboard on the frame. Then the walls can be covered with cardboard or painted.
It can be finished with clapboard, which is mounted on the sheathing, which acts as a ventilation gap and allows you to effectively hide all communications.
Brief information about the material
Arbolite belongs to the group of lightweight concrete. The blocks contain up to 90% organic fillers, as well as cement and chemical additives that do not allow organic matter to influence the hardening process of the binder. The environmentally friendly material has high levels of heat and sound insulation with a low weight of the erected structure.
The unique characteristics of wood concrete make it possible to significantly reduce the thickness of walls and allow its use in regions with harsh climates. Despite the fact that the production of blocks in the USSR was established in the 60s of the last century, the material did not become widespread, and in the 90s the factories were completely repurposed or simply destroyed. At that time, developers paid little attention to energy-saving technologies, focusing on other areas that seemed more promising.
Modern conditions associated with the search for more economical methods of construction have forced us to remember arbolite concrete. The industry is currently undergoing a revival, and for good reason. Objects erected from wood concrete more than half a century ago are in excellent condition, which means the material has stood the test of time. In Europe and America, analogues were and continue to be used, since ordinary residents of capitalist countries value such concepts as “efficiency” and “energy saving”, “environmental friendliness” and “quality”.
Prices of houses made of wood concrete
Wood concrete house kits can cost different amounts - it all depends on the size of the house, the features of the project, the technologies and materials used. In Moscow and the regions, prices do not differ very noticeably. The price is higher for turnkey construction, much less if you do everything yourself.
Every project and home is unique, so it’s difficult to even just give an approximate price range, but you can try. So, on average, the price of a one-story house made of wood concrete, built on a turn-key basis, with an area of about 80 square meters, starts from 1.5 million rubles. A two-story house with the same area according to the project will cost 2.2 million. If the area of a two-story house is 170 square meters, then the price of the house starts at 7 million rubles.
Some companies determine prices based on project options and stages included in the work list. You can try to calculate using this algorithm how much the house will cost.
The cost of wood concrete houses depending on the option:
- Economy - the list of works includes geodetic research, foundation, walls, roof, the price starts from 11,500 rubles per square meter.
- Standard - installation of doors/windows, insulation of floors is added to the above works, cost from 12,500 rubles per m2.
- Optimal - additional external (facade) finishing, roof and attic insulation are carried out, cost from 14,500 rubles/m2.
- Premium - includes the entire range of construction, finishing works, installation of communications, and other activities. The price starts from 17,000 rubles per square meter.
Beautiful projects of arbolite houses
The project of a house made of wood concrete can be ordered individually or selected from standard ones, modified taking into account the characteristics of the material and personal preferences. The first option is more expensive, but it makes it possible to bring the project as close as possible to the idea, implementing literally any idea.
On the other hand, the use of a standard project with modifications is also relevant due to the fact that housing requirements usually require a standard set of rooms, the layout is created taking into account technical standards and comfort, so reinventing the wheel is not always justified. Especially when it comes to small houses, where there is no room for imagination to run wild.
Design
In the process of creating a project, the composition and characteristics of the soil are determined in order to calculate the characteristics of the foundation in accordance with this information. Then the shape of the house, the thickness of the walls, the presence or absence of thermal insulation, the placement of windows and doors, as well as other necessary characteristics are established. In addition, during the process of creating a project, the quantity and type of building materials are determined.
For example, on the outskirts of the city of Sochi, a wall thickness of 20 centimeters makes it possible to do without thermal insulation, while in the Omsk area the smallest wall thickness, which allows one to do without the use of thermal insulation, is 50 centimeters.
A competently created project will save you from unnecessary consumption of materials and the possibility of rebuilding some areas or details during the construction of the house.
Projects of houses made of wood concrete with an area of 100 to 150 square meters. m can be one-story or two-story and have in its structure an attic, a garage and even a basement or ground floor.
