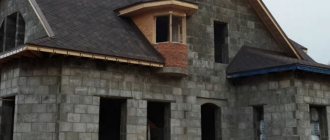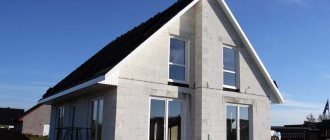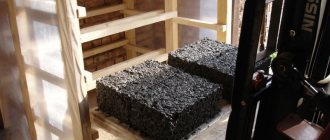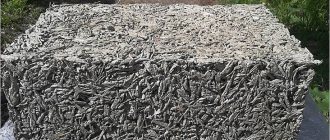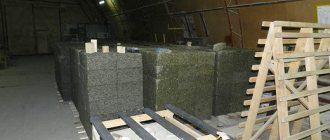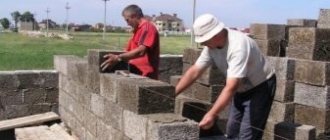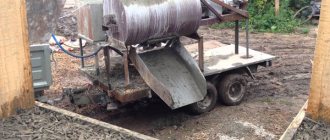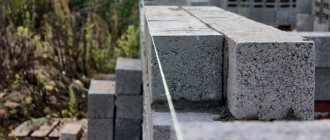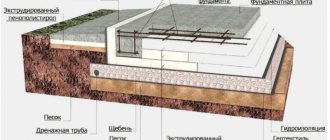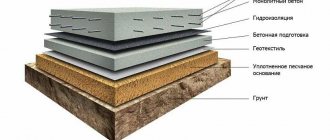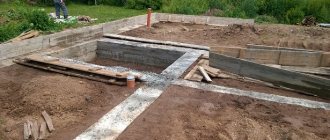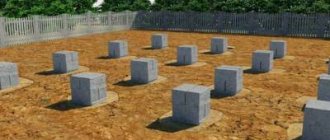Arbolite appeared in the last century, but only today is it gaining increasing popularity among private developers.
This material can be laid with your own hands, but for this it is important to study the process of laying wood concrete blocks in rows.
What is wood concrete?
Arbolite is one of the varieties of lightweight concrete. This material consists of 80% wood chips. The main components of wood concrete are called:
- organic fillers - various waste from the woodworking industry;
- various modifying additives (to regulate porosity, protect against pests, accelerate the setting process);
- Portland cement and water.
What does wood concrete consist of?
Advantages of wood concrete masonry
The chips, which are components of the block and provide strength, form cavities. The air accumulated in such gaps is considered an ideal heat insulator. But there is also a disadvantage to this, since the masonry mortar is consumed too quickly.
But the seams between the blocks are thinner, that is, the reliability of the structure becomes higher. This is explained by the fact that the solution penetrates into all cavities of the block when mutual pressure occurs. The block of the second row begins to press the mass directly onto the solution. After the cement hardens, a real monolith is obtained - the adhesion between the blocks is so good. And if compared with a smooth and overly dense material, it would not be able to give exactly the same effect.
Therefore, the structure of the block helps to make the structure indestructible. And the convenient light weight does not require many hands: it can be done alone. Even a beginner in construction can do this.
Pros and cons of wood concrete
When building walls from arbolite blocks, there are a lot of advantages:
Advantages of wood concrete
- due to the light weight of the blocks, the process of building a house will not lead to additional difficulties;
- construction costs are reduced because there is no need to hire specialized equipment;
- there is no need to build a strong foundation;
- manages to get rid of waste from sawmills and other woodworking enterprises;
- a house made of wood concrete is not subject to deformation processes, so cracks are unlikely to appear on it;
- the material has low thermal conductivity, which allows you to save on heating your home in the future;
- increased frost resistance, which allows you to effectively operate the house in harsh climates;
- fire resistance. Achieved by the presence of mineral fillers and special additives;
- excellent adhesion properties, which facilitates the finishing of wood concrete;
- excellent strength indicators, which is combined with the durability of wood concrete blocks;
- wood concrete is environmentally friendly, does not harm humans and the environment;
- relatively low price.
The disadvantages of such blocks include their ability to absorb moisture, which is usually solved by including insulating materials in the wall design. Wood concrete is attractive to rodents. They can not only destroy walls, but also make their homes in them. Therefore, such houses must have a powerful and high base, and during plastering it is recommended to use a chain-link mesh.
Manufacturing Features
The porous material meets all thermal insulation standards and helps create a rigid frame. At the same time, it is quite light and does not sink at all in water. This makes working with monolithic blocks comfortable and convenient. Such features make the material popular among builders and home owners.
Foam concrete blocks meet all thermal insulation standards. They include many parameters, including frost resistance and strength.
Foam concrete is produced on any site. But for the accuracy of the process and the creation of high-quality material, it is necessary to comply with certain standards. Therefore, without proper experience, it is advisable to entrust production to professionals and purchase finished products.
The monoliths contain sand and cement. The composition is mixed in certain proportions and can be aerated
At the same time, it is important to maintain temperature conditions on the site. The air should not be cooled below 100
The process of enriching the sand-cement mixture with oxygen must be carefully controlled. It is extremely difficult to do this on your own. In production, special electronics are used for control purposes. This greatly simplifies the process and makes production higher quality. The finished mixture is poured into reinforced molds. If necessary, it is thickened with a finish. To make structures stronger, reinforcement is sometimes used in manufacturing.
Another advantage of a ready-made foam concrete block purchased in a store is the ability to measure density and conduct tests. This helps ensure the strength and durability of a structure made from such material. The ideal density should be 200 kg/m3.
How to make wood concrete at home?
To make blocks from wood waste from a sawmill, you need to purchase suitable raw materials from any sawmill. The minimum size of chips should be 4x5x0.5 cm. The prepared raw materials are left under a canopy for a period of two to three months. After this, it is treated with slaked lime, which is prepared at the rate of a kilogram of powder per 60 liters of water. The resulting mixture is stirred every two days until it is completely dry.
Manual molding of wood concrete blocks
After completing the preparatory work, you can begin mixing the solution. To obtain one cube of the mixture, you must use the following components:
Arbolit - composition
- 300 kg of wood filler;
- 300 kg of Portland cement;
- 400 l of water;
- 30 kg of various additives.
You can prepare the solution using a regular concrete mixer. The resulting mixture is poured into pre-prepared molds. They can be made from ordinary boards covered with moisture-resistant plywood. Linoleum can be laid on the bottom of the molds. It is filled with solution, leaving a gap of several centimeters on top.
The mixture must be compacted, which allows you to get rid of voids. The block is kept in this form for 24 hours, after which it is removed and left under a canopy for several weeks to gain strength.
Correctly tensioning the mooring thread
By the way, the blocks between the corner ones can also move apart both horizontally and vertically. And just to prevent this from happening, a mooring thread will again come in handy, which is stretched between the corner blocks and serves as a beacon for all the other blocks. Between them, Sanya already laid out three intermediate blocks without my help. This nail between the mooring and the edge of the block is needed to create a gap of a couple of millimeters between the wall and the thread.
Nail between mooring and block
If the thread leans against it, the blocks will move it outside the house and you won’t have a straight wall. Therefore, please make sure that the thread hangs and does not touch the blocks.
An important point: the thread sags and sways in the wind, so the better you tighten it, the smoother the wall will turn out.
Instead of a hanging nail, you can slightly pull the nail out of the edge, and you will get a gap between the edge of the block and the mooring.
What wood concrete is used to build houses?
Before building a wood concrete house, you need to choose the right main material, which must have the following characteristics:
- homogeneous structure. The block must contain particles of the same size, which are distributed throughout the entire volume;
- correct geometry. Regulatory documents for wood concrete allow deviations of 5-7 mm;
- no impurities. The presence of any color inhomogeneities on the surface indicates a violation of the technology;
- availability of quality certificates. Such blocks will work efficiently over a long period of time.
Characteristics of wood concrete
Advantages of arbolite blocks
Arbolite, as a building material, has a number of advantages, which include:
- Arbolite is an environmentally friendly building material;
- The thickness of the wood concrete is only 30 cm, but at the same time its heat-insulating and sound-proofing properties are higher than a wall three bricks thick (75 cm);
- Easily subjected to any mechanical processing, be it sawing, grinding, drilling, etc.;
- Wood concrete blocks, unlike wood, are not subject to rotting processes or infection by fungi and other microorganisms;
- The construction of buildings and structures using arbolite blocks takes place in the shortest possible time with the least expenditure of effort and financial resources;
- High fire resistance allows it to be used for the construction of facilities with increased fire safety requirements;
- Refers to a lightweight building material. Its weight is much less than that of most other building materials;
- Thanks to its large-porous structure, improved air exchange and humidity levels in the room are ensured;
- Houses built from wood concrete are characterized by increased durability and their service life significantly exceeds human needs.
Detailed instructions for building a house from arbolite blocks
To build a house from wood concrete with your own hands, you must strictly adhere to generally accepted technology.
Pouring the foundation
Arbolite blocks are very light, so there is no need to build a strong foundation for them. It can have almost any design and configuration. If a strip foundation is selected, the following sequence of work should be followed:
Strip foundation installation diagram
- the external contours of the foundation are marked on the surface;
- carry out excavation of soil to the designed depth;
- a sand and gravel cushion is placed at the bottom of the trench, which is subsequently compacted;
- install formwork;
- install fittings;
- concrete is poured;
- after a few days the formwork is removed;
- the surface of the foundation is treated with bitumen and several layers of roofing material are laid;
- carry out backfilling.
Construction of the plinth and masonry of wood concrete walls
For arbolite blocks, the base can be built from several rows of bricks. The recommended height of this part of the house is 500 mm.
The technology for laying walls made of wood concrete is no different from the technique for constructing load-bearing structures from any other blocks. Installation of the material begins from the edge of the base, with mandatory bandaging of the seams. The position of each element is carefully checked using a level. Wood concrete is laid using conventional cement-sand mortar.
After installing every three rows, take a break for a day. This time is enough for the solution to set.
Layout of arbolite walls
Reinforcement of masonry from arbolite blocks
It is not necessary to reinforce wood concrete, but such a solution will help increase the rigidity of the walls. To perform this operation, use a plastic mesh or ordinary steel rods. It is recommended to lay the reinforcement in the corners of the house, where the walls meet.
Reinforcement of wood concrete masonry
Installation of jumpers
To install lintels over window and door openings, use one of the following solutions:
- use of a metal corner. Its edges are walled up in the walls, after which blocks are inserted inside;
- use of channels. Grooves are made in the blocks and then laid on the lintel.
Lintel for arbolite blocks
Installation of flooring in a house made of wood concrete
To construct the floor, you can use wooden or metal beams or reinforced concrete slabs. It is not necessary to pour an armored belt under this design.
Flooring a house made of wood concrete
Rules for finishing a house
Finishing a house made of wood concrete can be carried out immediately after the completion of the main construction work. Walls made from this material must be protected from external influences as quickly as possible, since they are capable of absorbing moisture.
For exterior finishing, plaster, brick, siding, and lining are used. Inside the house it is allowed to use any materials at the discretion of the owner.
Types of monolithic foundation designs
Types of monolithic foundation designs
As already noted, a monolithic foundation is a slab laid in a previously prepared place. But, nevertheless, there are several ways to make such a base. They differ from each other in their hydro- and thermal insulation options. As you already understand, a strip monolithic foundation is a little different. There, the earth is dug up only for the foundation, if there is no basement, and the earth remains under the space of the rooms. Here the entire volume of earth is excavated, under the entire area of the house.
The simplest of these types of foundations is performed according to the following scheme:
A reinforcement structure is installed at the bottom of the pit, on a pre-compacted sand cushion, and then filled with concrete. More complex ones include structures that use sheets of waterproofing material, geotextiles, and, depending on the type of soil, it is possible to make an additional cushion from crushed stone.
The most complex monolithic foundation looks like a multi-layer sandwich in cross-section:
- sand cushion;
- layer of geotextile;
- layer of crushed stone;
- the so-called preparatory layer of concrete;
- waterproofing layer;
- monolithic slab.
Such complex structures are used on difficult soils, for example, with a high groundwater level. Builders with extensive experience say that a monolithic foundation can be used even in peat bogs.
The main mistakes when building houses from wood concrete
When building a house from wood concrete blocks with your own hands, you can make the following mistakes:
Wood concrete house
- involving non-professionals in the construction process. Failure to comply with technology leads to irreparable errors;
- use of low-quality blocks. Over time, they collapse, making normal operation of the house impossible;
- incorrect block geometry. Leads to excess consumption of mortar and deterioration of the appearance of the building;
- the presence of a plinth made of cellular concrete. Leads to the penetration of moisture into the walls, which impairs their performance;
- lack of armored belt in front of the ceiling. The presence of this element eliminates uneven load on wall structures.
Video on the topic: Do-it-yourself wood concrete house
Publications on the topic
Features of building houses from expanded clay concrete blocks
Step-by-step instructions for constructing a foundation from FBS blocks
Comparison of the pros and cons of a cinder block house
Books on the topic:
Concrete mixtures. Recipe guide for builders and manufacturers of building materials - P. Mayorov - 166 rubles - link to book review
We prepare estimates for construction and repairs - Vadim Ponomarenko - 352 rubles - link to book review Handbook of a modern designer - Gennady Verzhbovsky - 280 rubles - link to book review
Modern work on laying the foundation. Types of work, materials, technologies - Valentina Nazarova - 29 rubles - link to book review Handbook of construction technologist - Gennady Badin - 239 rubles - link to book review
Design
In the process of creating a project, the composition and characteristics of the soil are determined in order to calculate the characteristics of the foundation in accordance with this information. Then the shape of the house, the thickness of the walls, the presence or absence of thermal insulation, the placement of windows and doors, as well as other necessary characteristics are established. In addition, during the process of creating a project, the quantity and type of building materials are determined.
For example, on the outskirts of the city of Sochi, a wall thickness of 20 centimeters makes it possible to do without thermal insulation, while in the Omsk area the smallest wall thickness, which allows one to do without the use of thermal insulation, is 50 centimeters.
A competently created project will save you from unnecessary consumption of materials and the possibility of rebuilding some areas or details during the construction of the house.
Projects of houses made of wood concrete with an area of 100 to 150 square meters. m can be one-story or two-story and have in its structure an attic, a garage and even a basement or ground floor.
Flaws
All building materials have strengths and weaknesses. Arbolit is no exception. Its main disadvantages are increased moisture permeability and reduced moisture resistance, which is due to the hygroscopicity of wood in the material.
To mitigate these disadvantages during monolithic construction from this material, it is necessary to provide for a number of points.
- Installation of a decorative protective layer on the facade of the house to protect it from capillary moisture.
- Organization of high-quality waterproofing of the foundation.
- Creation of large overhangs, which allows you to protect the walls from flooding during moderate rains.
