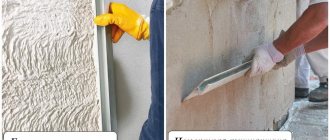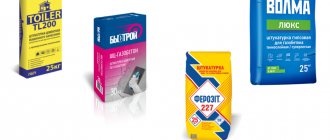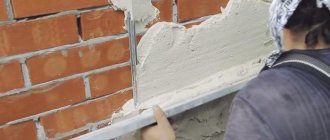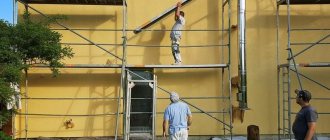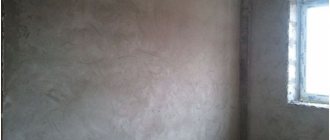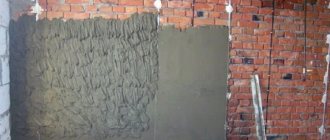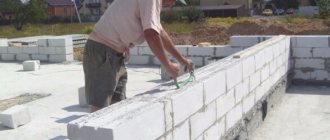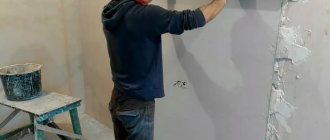Arbolite is a universal building material made from concrete and wood chips. It is produced in the form of blocks and is used for the construction of residential and non-residential premises no more than 2-3 floors high.
Arbolite has high heat and sound insulation, but under the influence of water it quickly collapses, therefore, when building from arbolite blocks, it is important to protect the surface from moisture. The main method of waterproofing and protecting wood concrete facades is plaster.
There are two options for plastering walls made of wood concrete - a single-layer finish, which is only rough plaster, subsequently covered with ventilated facades, or cladding the facade in two layers (rough and decorative).
Advantages and disadvantages of plastering walls made of wood concrete
Plaster finishing is a practical design that protects facades from the effects of adverse environmental factors, including rain, snow, hail, wind, heat and severe frost.
Plastering completely protects the walls from water, but at the same time allows the facades to “breathe” without interfering with the air exchange of the room with the environment.
The advantages of plastering facades made of wood concrete include the following:
- Waterproofing;
- Thermal insulation;
- Strength and resistance to mechanical stress;
- Easy to apply;
- Noise insulation;
- Wide range of solution types and color solutions;
- Maintainability;
- Environmental friendliness;
- Wear resistance;
- Resistant to temperature changes and frost.
Among the disadvantages, there is a relatively short service life of the coating; re-plastering is required after 8-10 years. The exception is decorative plaster or silicone-based mixtures; their service life can reach a couple of decades.
Peculiarities
Since ancient times, builders have been continuously looking for an answer to the question - how to lighten the walls of houses while maintaining their strength, normal thermal protection and other valuable parameters? The appearance of each new type of wall materials immediately causes a stir precisely for this reason. Arbolite panels have a number of positive aspects:
- they are environmentally friendly;
- do not allow heat to pass through;
- effectively suppress extraneous sounds;
- allow for decent air exchange with the external environment.
Wood concrete wall blocks are made by combining crushed wood and carefully processed cement. This combination allows you to simultaneously achieve:
- significant strength;
- resistance to insects and microorganisms;
- minimal thermal conductivity;
- resistance to open fire and strong heat.
If the production technology is followed, the mechanical strength of wood concrete sheets can reach 30 kg per 1 sq. cm. This material withstands impacts very well. Its bending resistance can vary from 0.7 to 1 MPa. The difference is associated not only with the nuances of technology, but also with the degree of wear and with the peculiarities of the use of structural material in construction. As for the class of biological resistance, the manufacturers of the material guarantee complete immunity to pathological fungi, including any form of mold.
It is worth noting that wood concrete sheets transmit more heat than other conventional building materials, including brick and aerated concrete. Therefore, it is necessary to increase the thickness of the walls to compensate for heat losses. A much more serious problem, however, is the high level of moisture absorption. It can reach 75 and even 85%. Because of this property, wood concrete cannot be used to construct entire walls: the base has to be made of a different material, and all structures are carefully covered with decorative protection.
A positive feature of wood concrete is its high vapor permeability. It allows you to maintain normal humidity in the house, even if the weather is damp and chilly. The material is considered to stably withstand frost (30 and even 35 cycles). Therefore, it is recommended for the construction of country houses and other buildings that do not have constant winter heating.
A minimum of sounds with a frequency from 126 to 2000 Hz leaks through SIP panels made of wood concrete. Namely, it is in this frequency range that the lion’s share of the noise that so disturbs owners of private homes is located. The shrinkage of an arbolite wall, subject to construction technology, is 0.4 or 0.5%. This level is completely uncritical for any residential building.
Wood concrete walls are easy to cut, drill and saw. It is easy to hammer nails into them, screw in self-tapping screws or bolts. All this allows us to significantly speed up repair and construction work. Since the structures are relatively light, a simple foundation can be made for them with minimal costs of materials.
How to plaster wood concrete outside
To finish the facade made of wood concrete, mixtures using cement, lime and silicone are used, as well as polymer-based decorative plaster solutions.
Cement
Cement plaster is the most common type of finishing; it is easy to apply and affordable. It is produced in the form of a dry mixture, which before starting work must be diluted with water (the proportions are indicated on the packaging) and stirred until smooth.
Important! When mixing the solution, the dry mixture is poured into a container with water, and not vice versa.
Cement-based solutions are used for rough finishing, cladding of outbuildings, garages and industrial premises.
Limestone
Lime plaster is made on the basis of fine-grained sand and lime, with the addition of gypsum, cement or clay to the solution to increase the strength of the coating.
This plaster has good vapor permeability, is resistant to moisture and is quite affordable. It is used only as a rough layer - after applying and completely drying the solution, the surface is primed, puttied and only then proceeds to finishing.
Important! Cement and lime based plaster is used only as a rough layer.
Decorative
Decorative plaster is one of the finishing options for the facade; it gives the surface relief and original texture.
Decorative facade plaster is wear-resistant and easily withstands temperature changes, humidity and exposure to ultraviolet radiation. It consists of a binder polymer base and, depending on the component used, the plaster is divided into the following types:
- Silicate (based on liquid glass);
- Acrylic;
- Epoxy;
- Polyurethane;
- Polyvinyl acetate;
- Acrylic styrene.
Silicone
Silicone-based plaster is one of the most expensive plaster options, but it justifies its price with excellent performance characteristics.
Silicone plaster is easy to apply, does not allow water to pass through, and does not interfere with the air exchange of the room with the environment. It can be washed, it is resistant to some types of acids and alkalis, does not fade in the sun and is durable - the average service life of silicone-based mixtures is 20-25 years.
Basic materials for insulation
Wood concrete and insulation are recommended to be used in tandem for the construction of a building in Russian conditions. Some owners decide to leave the material without an additional layer. In this case, the wall should be at least 30 cm thick. This is a budget option. A facade should be built with a thickness of 37 cm. Thanks to this, significant savings will be possible. How to insulate wood concrete, the thickness of which is 30 cm? The layer must be at least 5 cm. Additionally, vinyl siding is mounted on top.
It is not recommended to insulate a house with polystyrene foam. In this case, the wood concrete will completely lose its vapor-permeable properties. When using this material in a building, additional ventilation will be required. This option is unacceptable, because it leads to significant heat loss. However, penoplex can be used to seal cracks on blind areas. What is the best way to insulate a house made of wood concrete? It is recommended to choose materials that do not interfere with the natural circulation of air inside the wall surface.
In central Russia, it is recommended to install walls made of wood concrete with a thickness of at least 30 cm. Insulation on top is carried out with mineral wool. Its thickness on the outside of the building should be at least 10 cm. We have already figured out whether the walls need to be insulated. Now let’s highlight the advantages of this type of material:
- A simple and cheap way to insulate. The surface will be properly ventilated.
- There is no need for preliminary preparation of the wood concrete surface. Mineral wool is attached to the sheathing or without it.
- The material retains moisture, but does not interfere with natural evaporation.
- Insulating a wooden house from the outside with wood concrete also requires an outer layer of mineral wool. Over time, you can only change one slab, and not the entire surface.
Ecowool is also considered an excellent option for insulating wood concrete. The material is completely natural. It is made from cellulose with the addition of a small amount of boric acid. It is recommended to insulate wood concrete in a bathhouse with this material, because it cannot harm the human body. Installation is carried out using glue or dry method.
Ecowool, as a material for wood concrete insulation, has the following advantages:
- Environmentally friendly composition.
- Installation is carried out by blowing. Additionally, you can use the dry or glue method.
- The composition does not contain harmful toxic components that can negatively affect human health.
- Insulating the ceiling with wood concrete will cost much more. Ecowool can be combined with wooden coverings. The material will not allow mold or mildew to form. Insects and rodents cannot live and reproduce in such a surface.
- To install insulation, special equipment is required. The result is a coating without seams. To do this, you will need to contact specialists in this matter. Unfortunately, you will have to pay extra for their services.
- The work is done quickly and efficiently. In this case, the coating will last a long time and without visible damage.
The choice of insulation directly depends on the preferences and financial capabilities of the owner. In this case, one should take into account the main features of the material that was used to build the walls. Proper insulation of wood concrete will create optimal conditions for indoor living at any time of the year. Otherwise, the risk of walls freezing in winter increases.
How to insulate a house made of wood concrete?
If the decision to insulate a house from wood concrete is nevertheless made, then almost any thermal insulation material can be used for these purposes. The walls of an arbolite house are usually compared with wooden ones, and wood, as is known, has excellent vapor permeability, which allows you to choose from any insulation material you like.
This can be either polystyrene foam, as a budget option, or something more expensive, for example, the same penoplex. The difference will only be in the density of the insulation, its cost and some other performance qualities. It should be understood that arbolite walls are very fragile, which negatively affects the fixation of fasteners inside them.
Therefore, before insulating a house from wood concrete, you should think about this point in advance and choose dowel umbrellas of a suitable diameter and size. You can insulate a house made of wood concrete using mineral wool. However, this will require assembling a sheathing, into which this insulating material could then be laid.
In addition, the sheathing will have to be finished with something on the outside; perhaps someone will prefer siding, while others will prefer lining; there is not much difference (except for aesthetics).
Wood concrete plastering technology
The process of plastering wood concrete from the outside is distinguished by its simplicity; priming the base and using reinforcing mesh is not required, which significantly simplifies the work and reduces time costs.
According to technology, plastering walls can be divided into two main parts - preparatory work and application of the solution.
Preparation
At the preparatory stage, you need to perform a number of simple steps:
- Clean the surface from dirt, dust, grease stains, mold and mildew.
- Fill joints and cracks with putty;
- Protect window frames and door slopes from plaster using masking tape and film.
Important! You can prime the facades, but this is not necessary; just moisten the walls generously with water.
Installation of beacons (if necessary)
If the surface is uneven (deviations of 2-3 cm) and in the case when plaster is the only finishing coating, plastering is carried out along the beacons. Beacons are pieces of metal profiles that are attached to the base using a gypsum mixture and removed after work.
The beacons are installed vertically in increments of 1-1.5 m, first two profiles are fixed at the edges, a thread is stretched between them in several rows, along which intermediate beacons are installed.
Specifications
Wood concrete is produced in the form of gray wall blocks measuring 500x300x200 mm and partition blocks measuring 500x150x200 mm. The thermal panel has dimensions of 820x620x80 mm.
Here are some basic technical characteristics of wood concrete and compare them with other building materials:
- The average density is 650 kg/m3, and for structural blocks it is higher than for thermal insulation blocks, and amounts to 700-750 kg/m3. The density of wood concrete is higher than that of wood and aerated concrete, but less than that of brick and expanded clay concrete.
- The material has low thermal conductivity - 0.12 W/(m x °C). Of all the building materials, only natural wood has the lowest thermal conductivity.
- The compressive strength of the material is 0.5–8.5 MPa. For aerated concrete, the tensile strength is 2.5–15 MPa, for ceramic brick 2.5–25 MPa.
- Frost resistance indicator – 25–100 cycles. It is the largest among all building materials, with the exception of wood.
- Water absorption of wood concrete is 40–85% by weight. This is the maximum figure. For other building materials, the average percentage of water absorption is 16%.
- The material has a shrinkage of 0.4–0.5%.
- The bending strength is 0.7–1.0 MPa. It is the bending strength that distinguishes wood concrete from other cellular concretes. Under the same load, aerated concrete or foam concrete may crack, but they will not appear in wood concrete.
Applying plaster
To apply the plaster solution you will need a trowel and a rule or trowel, the length of which should correspond to the distance between the beacons (no more than 150 cm), if any.
As a rule, facade plaster of wood concrete is carried out in two stages - a rough and finishing layer.
The process of applying the rough layer
- Apply the solution to the trowel using a spatula;
- Apply the trowel to the wall surface at an angle of 45 degrees and apply plaster to the facade using a bottom-to-top motion;
- Carefully level and remove excess.
Important! If there are beacons, the solution is spread with a spatula into the space between the profiles in a layer no thicker than 20-50 mm, and then leveled using the rule.
The finished surface is left until completely dry, this may take 24-48 hours, it all depends on the type of plaster used, then the beacons are removed. The resulting defects are repaired using plaster, the surface is primed, dried and then proceed to finishing.
Important! In the case where the plaster serves as a rough finish for a ventilated facade, the beacons do not need to be removed.
Finishing layer
For the final coating with plaster, decorative solutions or mixtures based on silicone are used; they have an original appearance and a wide range of colors.
The solution is applied to a cleaned and primed base, carefully leveled and protected with a plastic trowel until the required relief is formed. After the putty has completely dried, it can be coated with a special varnish or glaze if desired.
additional information
This guide examines the main stages of wet finishing of premises and facades, as well as the requirements for the quality of the work carried out. To create a high-quality finishing layer yourself, it is enough to study the sequence of basic operations. In addition, there is a video in this article for an object lesson.
Any large company has a fairly large turnover of documents. Now gone are the days when all papers were stored in warehouses for years. Currently all documentation is formatted and. How to become a certification center for electronic digital signatures
Source

