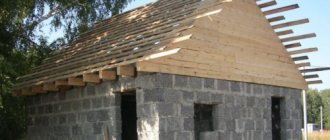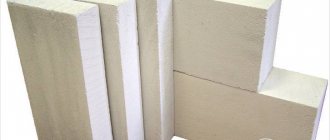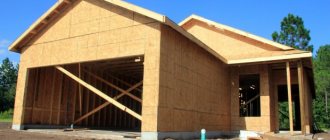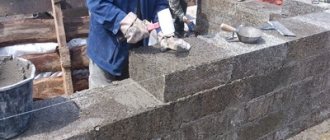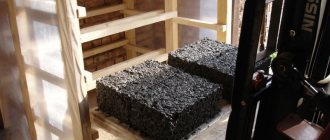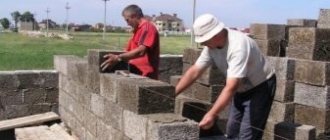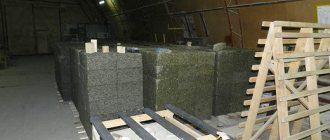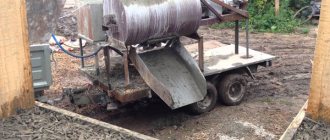Building a bathhouse is one of the cherished desires of many men. It is noteworthy that it can be made not only from wood, foam block or stone. For this purpose, you can use wood concrete - a material that includes sawdust and a cement mixture. It is ideal for building a bathhouse, as it has high thermal insulation properties. And most importantly, it does not rot or burn, like wood. In the article we will tell you how to build a bathhouse from wood concrete with your own hands, show photos and video instructions.
Why wood concrete?
Arbolite block
Arbolite is a type of lightweight concrete. You can buy it in construction stores or simply make it yourself. To do this, you need to take crushed wood (sawdust), water and cement, and mix the solution. To quickly set the cement, you need to add aggregates to the composition. You can use alumina sulfate, calcium chloride or lime. Limestone milk is often used.
But why is wood concrete ideal for building a bathhouse? Because of its properties and the following advantages:
- Light weight. One wood concrete block is the same in volume as 15 ordinary bricks, but its weight is 10 times less.
- High frost resistance. Long service life, the material lasts for a very long time.
- High degree of heat conservation. Due to its heat-saving characteristics, it is superior to expanded clay concrete.
- Non-flammability of the material.
- Ideal for machining. It can be easily drilled, chopped and sawed to size. Nails are easily nailed to it and screws are inserted.
- Plastering arbolite walls is very easy.
- Cracks do not appear even after the building shrinks.
- The material does not rot, which is an important factor, since we are talking about the construction of a bathhouse.
If you make a bathhouse from wood concrete, then the lining can be made with various materials. All these properties make wood concrete an ideal material for a bathhouse. Let's find out how to build such a building.
Historical excursion
According to experts, wood concrete, or wood concrete, was invented in the Netherlands back in 1932. In fact, it is worth noting that the most rational people in the world are the Japanese, and in Europe the Dutch. They live in difficult conditions of existence between sea and land and very intensively use various innovative technologies. The technology quickly entered construction practice and by the 1960s of the last century it was actively spreading across all continents, from North America to the Japanese islands.
In the West, this material received various names, the most famous of which was the Durisol trademark, registered in the Netherlands and Sweden. It must be said that the USSR became interested in the new product, and in the early 1960s they simply simply copied an American-Canadian product of this type - Woodstone. Moreover, given the promising qualities of the innovative material, more than 80 factories were deployed for its production, primarily in regions specializing in woodworking, production of industrial hemp, sunflower and cotton.
By the way! Interestingly, three technical blocks and a canteen at the Soviet Antarctic station “Molodezhnaya” were made from this material.
To regulate state standards, GOST 19222 - 84 was adopted. However, it is worth recognizing that by the end of the 1980s, the production of this material in the Soviet Union had failed. On the one hand, the low culture of domestic production affected, on the other hand, the emphasis was placed on the rapid construction of multi-storey buildings from large-sized panels. Wood concrete simply did not fit into this concept.
Since the 2000s, the situation began to change a little and GOST R-54854-2011 and SN 549 −82 were introduced for low-rise construction.
Construction of the foundation
The basis is a strip foundation.
Considering that wood concrete is a fairly light material, and the bathhouse is generally small in size, it is not necessary to make a powerful foundation. For this purpose, you can use a shallow strip foundation or a columnar one. Which option to choose, decide for yourself. If we talk about the common strip foundation, then it needs to be erected in several steps:
- The first step is to mark the future building on the ground using a cord and pegs.
- Based on the landmark, a trench is dug. Choose the width of the foundation so that after laying the walls there is a wide ledge left, allowing you to place logs under the wooden floor.
- Then you need to lay drain pipes through which the water will flow out.
- You need to pour 20–25 cm of sand at the bottom of the ditch.
- Then it is necessary to install formwork along the edges of the trench. It is better when the base has a height of at least 40 cm.
- Crushed stone, sand or wooden beams are placed in a 5 cm layer in the trench to form a cushion. A reinforcing mesh is installed on top of it.
- Now all that remains is to fill everything with concrete mortar, compact it and level it.
- The entire area where the steam room will be must be filled with a layer of 5–8 cm, making a slope that will be directed towards the hole of the drain pipe.
- The final stage will be waterproofing the base. It needs to be lubricated with bitumen and several layers of roofing material laid.
Further work on the construction of walls should be carried out after about a month, when the concrete solution has fully gained strength. To avoid the formation of cracks, the structure must be moistened every day for the first two weeks.
Columnar foundation
Recommendations/advice from experts on bathhouse construction
1) as a stove, it is best to purchase a unit of this type without an external firebox (its cost is usually low, and the steam room will warm up much faster);
2) install a tank for heating water on the smoke exhaust pipe (this is the fastest and most economical way);
3) it is best to make the foundation structure inexpensive and removable - this will facilitate the rapid completion of repair work in the future and, if necessary, the replacement of the old foundation with a new analogue;
4) maximum attention should be paid to high-quality insulation of the bathhouse - the less heat loss there is, the more economical the construction will be;
5) in the winter season, a film containing air bubbles must be glued to the double-glazed window (such material is often used as packaging for various household goods);
6) when building a roof, you should adhere to a 3:1 ratio, where the height of the building comes first, and its width comes second.
Wall masonry
Wood concrete walls can be erected in two ways:
- Wall made of arbolite blocks.
- Monolithic wall made of arbolite mortar.
The first method is quite simple. All you need to do is purchase the blocks and get to work. The laying is done in exactly the same way as laying ordinary bricks. There are just some nuances. Before installing the blocks, they need to be moistened, since wood concrete can draw liquid out of the binder composition, because it absorbs moisture well. And if you need to adjust them to size, use a saw to cut the stone. Perlite mixture or cement-sand mortar can be used as a solution.
Cutting arbolite blocks
You need to start laying blocks from the corner. It is also important to ensure that the horizontal line is straight. For convenience, you can use a cord. Place two corner blocks perfectly level, stretch a rope along their edge, which will serve as a guide for even laying. Using the trowel handle, the blocks can be adjusted to the line by tapping them from above. Please note that the thickness of the seams should be no more than 10 mm. After the first row has been laid, you can begin the second. Corner blocks are placed, the rope is pulled, and the laying continues, but with the selected bond.
Characteristics of a monolithic slab
The main advantage of solid foundations is the support area corresponding to the area of the entire structure; they are not prone to overturning, as can happen with an incorrectly designed strip foundation. The slab ideally distributes loads and puts minimal pressure on the ground, so it does not provoke uneven subsidence.
This type of foundation cannot be called economical, since due to the large area, the consumption of concrete and reinforcement increases. However, the fact that at the same time you receive a ready-made, level and stable base for the finished floor completely compensates for this drawback - besides, both the volume of excavation work and the amount of lumber for formwork are minimal here.
In general, the positive and negative aspects of the foundation of a slab for a bathhouse can be characterized as follows:
| pros | Minuses |
| High ability to absorb loads. | Increased material consumption, cost higher than tape. |
| High spatial stability due to the large sole area. | Difficulty in designing and building on uneven terrain. |
| High resistance to bending loads. | Access to communications that pass under the slab is difficult, so it is advisable to immediately lay a duplicate line. |
| Does not require additional supports for internal walls or furnace. | |
| Simultaneously with the function of the foundation, it serves as a subfloor, which can be insulated during the construction process. | |
| It is not afraid of frost heaving, so it can be built on any soil. | |
| With a small area, a monolithic foundation for a bathhouse can be concreted in a day and without the use of a concrete pump. |
How to choose a foundation for a bathhouse
There are several types of slab foundations, which can vary both in depth and shape. There is no point in laying below the frost line when building a small free-standing bathhouse (this option is only good for the basement floor), so we will only talk about shallow and surface slabs.
- The difference between them is that when laid shallow, the slab itself is two-thirds of its height below ground level. The surface slab, which is also floating, is not buried at all: there is only a sand cushion in the ground, and the mark of the base of the monolith coincides with the planning mark of the soil.
- We've sorted out the depth, now about the form. An ordinary flat slab is good only on dry, non-heaving and dense soils. The degree of heaving depends not only on the type of soil, but also on the degree of its moisture. Without conducting research, it is impossible to be sure that the soil on the site has certain properties. Only when the place for the bathhouse is located on a hill can you be sure that there is no underground moisture in the soil and there will be no heaving process. It is generally recommended to place the bathhouse in the highest place - another thing is that not everyone has the choice.
- On heaving soils, it is better to build a slab with stiffening ribs, which can be directed downwards or upwards. The first option is always buried at least 50 cm, and is usually used with sub-basement insulation, which ideally protects the slab from frost heaving.
- Such a stove is good for installation in regions with deep freezing of the soil or close proximity to groundwater; it is convenient to install underfloor heating in it, which is a very valuable pleasure for a bathhouse. The ribs in the soil are actually a foundation strip that takes on most of the loads, so the horizontal part of the slab can be made to a minimum thickness (150 mm).
- On such a slab, as on a regular flat one, the base will have to be laid out of brick or solid concrete stones. Alternatively, you can start laying gas blocks directly on the slab (without a plinth) - this is convenient for construction, but not suitable for every area. When heavy snow falls in winter, the lower part of the walls will be subject to intense moisture - and this is bad for any wall material, especially for aerated concrete.
Roof
Roofing for a bathhouse made of wood concrete.
The final stage is the installation of the roof. There are no special features or subtleties in this work. Everything is done as in the normal construction of any building:
- Mauerlat bars need to be installed on the walls.
- Then fasten the rafter legs to them.
- Then sheathe the pediment.
- Place a water-repellent film over the rafters.
- Secure the sheathing.
- Lay roofing material.
Now your design is completely ready. All that remains is minor finishing work on the building.
Project selection
If you decide to use wood concrete, it’s time to determine the size of the building. Often a bathhouse is created with a second floor, in this case it is necessary to find the correct design of the structure. The uniform size of the building is selected depending on how many people will use it at the same time.
For continuous, regular use of the bathhouse, an almost complete house should be built. It is preferable to select projects that, in addition to the steam room, allow you to locate a relaxation room, a gym and other office premises.
Interior decoration
Interior finishing of a bathhouse made of wood concrete.
Finishing a bathhouse made of wood concrete is very simple. The main thing to consider when finishing a bath is the right choice of material. Finishing material should be:
- resistant to hot air, high moisture and water ingress;
- hygienic;
- do not contain toxins that can be released at high temperatures;
- strong and durable;
- do not cause allergic reactions upon contact with skin.
The most suitable option is natural wood or wooden lining. But you can use other materials that meet all standards and requirements.
At this point, the construction of the wood concrete bathhouse is completed. Now it will serve you for a very long time, and you don’t have to worry that after some time the walls will crack even after the building shrinks.
We also recommend that you read the article “Do-it-yourself sewerage in a bathhouse.”
Video instructions: how to prepare sawdust concrete?
Another huge advantage of sawdust concrete is the ease of preparation of the parent composition. Both a summer resident and a novice builder can make the mixture. The main thing is to have a sufficient amount of raw materials and equipment for effective mixing of the composition. To prepare the mixture you will need:
- a metal, plastic or wooden container of large volume (this is where the solution will be mixed);
- a mixer for construction or a hammer drill with an attachment designed for effective mixing;
- mixture ingredients: cement, sand, sawdust, chalk, water, lime, etc.
A construction concrete mixer will be an excellent assistant in preparing the solution. To determine the correct proportions of the mixture, you can use construction scales, or you can get by with a table that approximately determines the amount of ingredients needed:
- Sawdust concrete grade M5 with a density of 500 kg/m³: for 80 buckets of sawdust, 4.5 buckets of M400 cement, 3 buckets of sand, 14 buckets of clay or lime.
- Brand M10 650 kg/m³: 80; 9.5; 12; 10.5.
- Brand M15 800 kg/m³: 80; 13.5; 21; 7.
- Brand M20 950 kg/m³: 80; 18; thirty; 35.
Its construction qualities depend on the density of sawdust concrete. For example, M5 sawdust concrete is an excellent heat insulator, but its strength is low. To build walls, higher grades of material are required, with a much higher cement content. Based on the table, you can calculate the approximate amount of ingredients per 1 cubic meter of sawdust concrete.
The production of concrete-sawdust mixture requires adherence to a certain technology. First, you need to prepare two solutions in two containers:
- dry mixture: sawdust, cement, sand; mix all components thoroughly;
- Dilute clay and lime in water.
Photo
The walls are smooth
Floor beams in a wood concrete wall
The pediment is also filled with wood concrete
Bathhouse with garage under one roof
Internal work in the bathhouse
Interior decoration of the steam room
Did the article help you?
Pros and cons of the design
Wood concrete is a building material based on wood chips, the binding component of which is a concrete mixture. This structure determines the qualities of this material, which will be very useful in the construction of a bathhouse.
Construction of a bathhouse from wood concrete
Advantages of a wood concrete bath:
- The structure of wood concrete assumes the presence of voids filled with air in the blocks. Thanks to this, high thermal insulation of the material is achieved. This quality is especially useful for baths, because it is possible to warm up the steam room in less time. In addition to saving time, the consumption of firewood is also reduced.
- Despite the presence of wood, wood concrete does not support combustion. Baths are known to have the highest risk of fire among other buildings. Therefore, the benefits of this quality are beyond doubt. It would be even more optimal to use wood concrete when building a sauna, because unlike a bathhouse, where high humidity prevails, the air in the sauna is dry. This factor creates an even higher risk of fire.
- Wood concrete is not subject to destruction from direct exposure to water. This is also a very relevant parameter for a bathhouse, because a boiling cauldron of water creates extremely high humidity in the room.
- Has high biostability. This means that it is practically not subject to decomposition processes and is not subject to the harmful effects of mold and insect pests. This quality makes it stand out especially clearly against the background of wooden structures.
- A big advantage of using wood concrete in construction in general and in the construction of baths in particular is the low cost of the material. It has the best possible price-quality ratio.
- Wood concrete is a fairly light material. To build a bathhouse from it, it is not necessary to hire a team of builders. With some skill, one person can cope with this task without tearing his back while carrying wood concrete blocks with his own hands. In addition, the lightness of wood concrete allows the use of less durable, and therefore less expensive, materials for laying the foundation. Despite its lightness, wood concrete has a sufficiently large margin of safety to erect two-story buildings.
Disadvantages of a wood concrete bath:
Despite its resistance to direct exposure to moisture, wood concrete can lose its strength due to indirect exposure to water. The porosity of the structure determines the vapor permeability of this building material. Moisture itself is not capable of destroying it, but when it freezes it tends to expand. Therefore, in winter, wood concrete that has absorbed water is subject to mechanical stress from the inside. To avoid this, the walls of the steam room should be treated with vapor barrier materials. In addition, when using a wood concrete bath, after completing the water procedures, you should drain all the water from the boiler above the stove and throw in an armful of firewood. This will allow the walls of the room to dry, and then the bathhouse will serve its owner for a long time.
