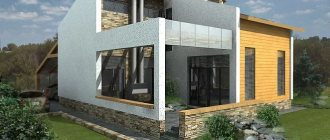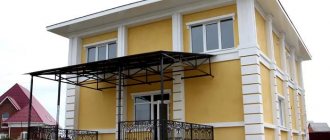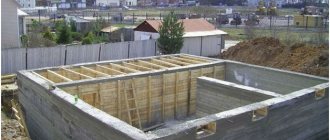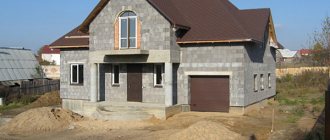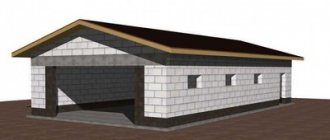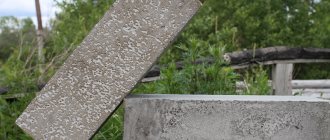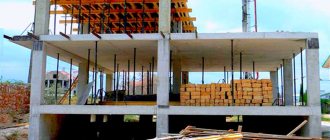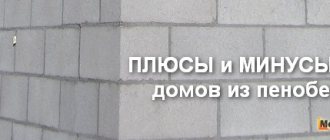The second name for wood concrete is wood concrete. This material has excellent thermal conductivity, but this is just the beginning of the list of its advantages, which makes wood concrete house projects justifiably popular in the countryside real estate construction market. But since houses are built for more than one year, before choosing even the best technology, it is worth studying not only its advantages and disadvantages, but also figuring out how to entrust the construction to a competent organization, because the production of wood concrete does not tolerate negligence.
Wood concrete and modern finishing materials make it possible to implement various architectural designs Source www.cash4wm.ru
Useful information about wood concrete
Wood concrete began to be produced on an industrial scale back in the 60s of the twentieth century. The material was valued for its excellent characteristics and high performance properties: the fact that several stations at the North Pole were built from it can be considered an indicator of the level of confidence in wood concrete.
During perestroika, wood concrete was forgotten for some time, since despite the ease of manufacture, the technological process requires maintaining certain standards and it was more profitable to use other materials.
Now, when more and more people pay attention not only to price, but also to the energy efficiency of technologies, wood concrete is again taking its place in the market.
Advantages of wood concrete
A turnkey wood concrete house will be able to meet all your requirements, thanks to its excellent characteristics:
- high thermal insulation - the thermal conductivity of the material is 0.07-017 W/m², which is significantly lower than that of brick and similar materials;
- fire safety - does not support combustion;
- strength - two and three-story houses can be built from wood concrete, the material perfectly holds screws and other hardware;
- wood concrete is easy to process;
With high strength, wood concrete blocks can be easily cut even with a hand saw, and the wood concrete itself firmly holds the fasteners Source kamtehnopark.ru
- wood chips, which form the basis of wood concrete, are in a cement shell, so mold and rot do not appear in wood concrete houses;
- low weight, plus the size of the blocks reduce labor costs during construction.
Disadvantages of wood concrete
To make a conscious choice of construction technology, you need to know about its disadvantages, which wood concrete also has:
- reduced moisture resistance - it is desirable that in a room with wood concrete walls the humidity should not exceed 75%, so bathrooms and kitchens must be additionally finished with vapor barrier materials;
- It is impossible to fully automate the block production technology, so sometimes in order to purchase high-quality wood concrete, you have to wait in line.
Installation of lintels, ceilings and roofing
When the height of the walls reaches the level of the door and window openings, jumpers are installed above them from two metal corners or channels mounted into the edges of the walls. Further masonry of walls is carried out along the lintels, above the window and door opening. How to make them correctly is shown in the photo below.
An armored belt is poured over the finished walls of the house under the ceiling. To do this, formwork is installed along the upper perimeter of the wall, a reinforced frame is installed and poured with concrete. As an alternative, you can use a top frame with a wooden beam.
Due to the limited load-bearing capacity of arboblocks, it is recommended to make the floors from wood. Concrete slabs will create excessive pressure on the walls, to compensate for which they will have to increase their thickness, as well as strengthen the foundation.
For roofing, you can use rafter systems made of wood of any configuration. It is better to use soft tiles or ondulin as a roofing material - they easily absorb small deformations when “walking” at home. The overhang of the roof over the house must be at least 0.5 m for effective protection from rain.
Technology for constructing private houses from wood concrete
There are two ways to build houses from wood concrete - this is construction from ready-made blocks or the technology of manufacturing monolithic walls from wood concrete.
When building a house from arbolite blocks, the latter are initially manufactured in production, and at the construction site they are used to form walls and ceilings.
Construction of walls from block wood concrete Source ironflex.ru
The technology of constructing monolithic walls has its advantages. First of all, this is the ability to create structures of any shape and configuration; if you want a futuristic outline, then this is definitely your option. Secondly, the walls have no seams, which means there are no cold bridges and maximum tightness of the structure.
The technology of monolithic construction of houses made of wood concrete can be carried out in these ways:
- continuous floor-by-floor pouring, in which case permanent formwork is installed on the floor or foundation; the mixture during construction is produced from an automixer or a local concrete-mortar unit;
- pouring of belts, at the moment of formation of formwork of a specific width, immediately along the entire perimeter of the building and systematically moves from bottom to top;
- segmental filling, in this case, a section of a wall of a certain height and length is poured in one approach.
Professionals agree on the issue of construction technology even before it begins.
Construction of walls from monolithic wood concrete Source dvamolotka.ru
See also: Catalog of projects of houses made of arbolite blocks presented at the exhibition “Low-Rise Country”.
Foundation
Construction from wood concrete (you will do all the work with your own hands or hire a team of workers - it doesn’t matter) does not require the formation of a powerful foundation. One of three popular options will be enough:
- pile screw foundation;
- combined;
- Shallow tape.
As a result, the cost of time and money for installing the foundation will be much lower than in the case of a completely brick house.
It is important to pay attention to insulation and waterproofing. Protection from moisture can be provided using roofing felt or roofing felt (sheet iron). The latter has good characteristics of water resistance and biostability. Foam plastic is suitable for insulation.
You can improve the protection of wood concrete from moisture by doing the following:
- make a brick base (50 cm);
- raise the foundation half a meter from the ground.
Advantages of turnkey construction
Low-rise or high-rise construction as a service has been gaining momentum for a long time. That is why the construction of turnkey houses is especially popular. That is, you coordinate all the aspects of building a house, hand over the plan to the contractors, and in the end you receive a house suitable for habitation, with all the finishing work, communications and equipment. Depending on the technology you choose, within six months to a year you will already be the owner of your own home.
Many construction companies, in addition to the actual construction of the house, offer services for arranging the surrounding area. It can be ordered together with construction or separately.
Advantages of turnkey construction:
- saving effort and time (all construction issues are handled by specialists);
- construction is carried out by competent people;
- it is possible to control the financial side of the issue and all stages of construction;
- as soon as construction is completed, the developer will be able to move into the new house;
- construction is carried out within specific timeframes specified in the contract.
When ordering turnkey construction services, you will only need to select a project Source kayabaparts.ru
As soon as the contract is concluded, construction will immediately begin in full swing.
Roof
At this stage of construction, the procedure does not differ from the process of constructing ordinary houses. The roof mauerlat is attached to the upper blocks using self-tapping screws. As a result, the roof will be stable in strong winds.
To distribute the load evenly, you can use a concrete screed with reinforcement over the top layer of wood concrete or wooden beams fixed on top of the blocks.
The last option is the most popular.
Wooden beams must be treated with an antiseptic. They must be laid in increments of 60 cm. For the manufacture of rafters, boards with a section of 20 x 5 cm are suitable. Waterproofing material must be fixed to the fixed rafters.
To connect communications, you need to contact utility company specialists. You cannot do this process on your own.
Stages of construction of wood concrete houses
The construction of any house begins with geodetic exploration and drawing up a project .
The foundation can be monolithic or strip. But since wood concrete is a relatively lightweight material, it does not need an overly powerful base.
Since wood concrete absorbs moisture well, 50 cm high plinth waterproofing , otherwise the porous wall material will “pull” moisture from the foundation and soil.
Walls (self-supporting and load-bearing) are made of wood concrete, with or without a structural frame. The thickness of the outer wall should be from 30 cm; the inner walls do not have to be so wide.
You can use wood concrete as insulation . Here, one of the options is double brick walls, the openings between which are filled with wood concrete. This option is much warmer than a standard brick wall.
In some cases, brick is used as cladding for an arbolite house Source homius.ru
See also: Catalog of companies that specialize in the design and construction of turnkey country houses from arbolite blocks.
restrictions on the configuration of the rafter system when constructing arbolite walls. The only thing that must be taken into account is the extension of the edge of the roof by 300-500 mm from the wall, which will protect the house from rain and melt water flowing from the roof.
when choosing roofing material - everything completely depends on your preferences. But experienced craftsmen suggest focusing on bitumen shingles for roofing work. In addition to good characteristics, the advantage of this material is that even if the walls fluctuate a little due to changes in temperature or humidity, this will not affect the roof - it will simply adapt to the changed dimensions.
Experts pay special attention to protecting walls from dampness , since their moisture absorption varies from 40 to 80%. For this, plaster or other types of external cladding are used - lining, brick or siding.
Finishing work can begin immediately after completion of construction, since the shrinkage coefficient of wood concrete does not exceed 0.4%.
How to make blocks yourself
If necessary, you can save money during the construction process using wood concrete. Making the necessary wood concrete blocks with your own hands is a real task. As a result, you can independently control the quality, while reducing the level of costs associated with construction.
The manufacturing process itself includes the following steps:
- Preparation of the main component. This is wood filler. If you rely on GOST, then its size should be equal to the following parameters: 40 x 10 x 5 mm. The presence of small sawdust is necessary, but their total amount should not exceed 20%. Sugar must be removed from the filler, for which it is soaked in a solution (calcium oxide) with liquid glass. The material should remain in this condition for 8 days. To prevent rotting from occurring, the infused mass is periodically stirred.
- Making the mold. This design looks like a box with linoleum fixed on the walls and bottom. The latter is needed so that the finished blocks can be easily removed. The size of the formwork is calculated based on the desired characteristics of the block.
- Mixing components. The dried mass must be loaded into a concrete mixer and the necessary components added. The proportions are as follows: 6 bags of wood pulp, 1 bag of cement and 2 of sand. Stirring can begin after the water has been added. The finished mixture should be moist, but not liquid.
- Formation of blocks. The resulting mass must be loaded into previously made molds, compacted thoroughly and left for a day. The next day, the dried blocks are carefully removed. After this, the forms can be filled again.
It is important to understand that only completely dried blocks can be used in construction work.
Prices of houses made of wood concrete
Turnkey construction of houses is a complex, complex process that can only be entrusted to a reliable construction company. Price and quality must have an ideal ratio. Plus, it is important to protect yourself from all sides: compliance with deadlines, price and quality of construction work must be specified in the contract.
The approximate cost of a turnkey one-story wood concrete house with an area of up to 80 square meters starts from 1.5 million rubles.
If you want a two-story house with an area of 80 square meters or more, then the construction cost starts from 2.2 million rubles.
A two-story house with an area of over 170 square meters will cost you 4 million rubles. and higher.
Turnkey project of a wood concrete house with an attic Source rabotniki.ua
The cost is conditional, because everything depends on your project. Projects of houses made of arbolite blocks or projects using monolithic construction - the customer himself decides what to choose. This also affects the final cost.
What to consider when building walls
To get a reliable and warm home, you need to take into account some nuances regarding construction. We are talking about the following features of the process:
- You can protect walls from cold bridges by breaking the mortar joint.
- When cement mortar is used, the blocks may absorb moisture contained in it. To prevent this, you need to moisten the surface of the dry material with water.
- If blocks of non-standard shape are needed, then it is better to process them on site, without wasting time on making special forms.

