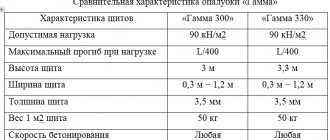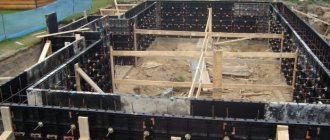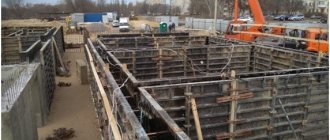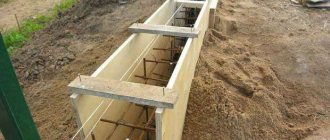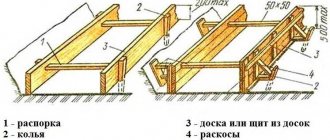Monolithic technologies are very popular today. To pour concrete, special forms are used - formwork. These are special structures in the form of forms into which reinforcement is laid and concrete solution is poured.
Using this technology, various building elements can be erected - foundations, walls, ceilings. To carry out the work, inventory formwork is often used - these are structures that are assembled before pouring the concrete solution and dismantled after the concrete has hardened. Once disassembled, the molds can be reused multiple times.
Application of formwork in construction
Formwork is a form that defines the geometric dimensions and spatial position of the reinforced concrete structure being erected. The use of inventory formwork significantly speeds up the implementation time of monolithic construction. Modern industrial formworks consist of the following elements:
- Linear shields (decks);
- Additional guide parts forming the corners of the structure;
- Fasteners by means of which the panels are fixed to the supporting frame;
- Docking locks connecting parts of the frame to each other;
- Strengthening elements - power struts, side supports, lintels, which give the structure resistance to concrete pressure and rigidity.
Formwork panels consist of two parts - a supporting frame made of steel or aluminum profiles, and a smooth front panel installed in the frame section.
The panels are made from plywood, fiberglass and metal. Important : the most popular formwork is with plywood panels, the surface of which is covered with a protective polymer layer that prevents the destructive effects of concrete on wood and reduces the adhesion of the two materials.
Fig : Components of the inventory formwork frame
Fastening elements - spacers and additional guides have a sliding, adjustable design; they allow you to assemble a form of any configuration, which makes it possible to use the same formwork for the installation of different reinforced concrete elements:
- Sten;
- Foundations;
- Floors;
- Column.
Each type of formwork - small and large panel structures - has a number of advantages and disadvantages. Small panel formwork is characterized by minimal weight, the weight of each of its component parts does not exceed 50 kg, which allows the form to be assembled by builders, without the involvement of construction equipment, however, the small size of the panels requires a longer installation of the structure. The deck area of large-panel formwork reaches up to 3 m2, and the weight is up to 100 kg - crane equipment is required for its installation, but assembly of the form is carried out in a shorter time.
Fig : Arrangement of the foundation using inventory formwork
Important : the general advantage of inventory formwork is its long service life. The turnover of a quality product reaches 250 cycles. At the same time, the design is distinguished by its maintainability - worn out or damaged components are replaced with new ones, which allows you to operate the same product for an unlimited time.
Care and treatment
The service life and number of cycles that inventory formwork can withstand depend on how professionally it is cared for and repaired, and maintenance also affects the quality of reinforced concrete structures made with its help. After each formworking of finished products, it is necessary to clean the formwork and check the fasteners.
Cleaning Tools:
- scrapers;
- metal brushes.
Cleaning with hammers and any other impact tools is not recommended, as they damage the quality of the formwork, which reduces its durability.
If reuse is not planned within a week, then all elements of the formwork system are lubricated. The lubricant should not leave greasy stains on the metal, expose it to corrosion, contain harmful volatile substances or be flammable.
Main types of formwork in monolithic construction
There are several main types of formwork used in monolithic construction:
- small-panel - has an adjustable, collapsible design and consists of several small elements with a total area of no more than 3 m2, and their weight rarely exceeds 50 kg. It is allowed to use this universal design when concreting buildings with a small area;
- large-panel - consists of massive panels and fastening elements, thanks to which the structure can cope with all types of technological loads, without the need to use load-bearing and supporting elements. This technology is used for the construction of buildings with monolithic walls and partitions;
- volumetric-adjustable design - consists of several individual blocks, which are equipped with special gaps, the dimensions of which correspond to the thickness of the walls.
If external monolithic walls are being erected, it is recommended to use a combined technology.
Varieties
Inventory formwork structures are represented by various systems, the elements of which are made from different materials according to specific dimensions.
By design
The following types of systems are distinguished:
- Inventory formworks, large-panel and small-panel, dismountable and adjustable, with elements supporting the decks. They weigh up to 50 kg and are used in the construction of large monolithic objects of various sizes;
- lifting and adjustable - designed for the construction of monoliths in structures with changing cross-section parameters - supports, pipes, etc.;
- volumetric-adjustable – represented by blocks of certain shapes, which are used to fill walls and ceilings;
- block formwork – components are elements assembled into blocks. Used when pouring individual fragments and large split-type structures;
- tunnel, with the possibility of horizontal movement - the spatial frame contains panels that are moved along the object under construction using special trolleys. Used for the construction of tunnel sections, water pipelines, tanks;
- sliding - the panels are lifted up using jacks. With their use, vertical structures reaching a height of several tens of meters are concreted;
- pneumatic - a modern technology in which the role of a deck is played by a flexible shell that maintains the necessary shapes due to the air pumped inside. Used for arranging structures characterized by curvilinear shapes.
By material
For the manufacture of inventory formwork (except for pneumatic construction) the following are used:
- composite material;
- wood;
- metal.
Removable formwork
Removable formwork can consist of metal, wood, and plywood panels. If wood is used, then the work begins with driving bars into the ground, which will become a support for the shields. The structure is secured with nails; they are driven from the inside out, and then simply bent. Plywood or boards are fixed at intervals of 80 cm using wire, and additionally secured with pins; if necessary, supports are also used.
High-density concrete will exert serious pressure on the walls of the structure, so it must have ideal geometric dimensions, adjusted using a level.
It is necessary to exclude all possible deviations, as this will lead to the formation of irregularities on the foundation slab. The metal structure is formed from smooth, even panels, fastened with bolts and fasteners mounted on a specialized frame. Thanks to this technology, perfectly smooth geometric surfaces are achieved that do not require subsequent leveling. Formwork, video
Materials
Undoubtedly, the classics of formwork are metal panels. With all the achievements of modern construction, they will not have equal popularity for a long time. For the manufacture of shields, steel with a thickness of up to 0.2 mm is most often used.
Thicker metal is used only as needed. Steel bends relatively easily, but it is very inexpensive.
Wooden inventory formwork is used extremely rarely. Moreover, many experts doubt whether it can even be an inventory in its level. Plastic models are usually used if the height of a single structure is more than 4 m. Of course, everything is individual for each object. And therefore it is necessary to consult with specialists before ordering.
Permanent formwork
Permanent formwork is a ready-made form made in a factory. The structure will not be removed after the concrete has hardened, because it simultaneously performs 2 functions: formwork; thermal insulation layer.
Polystyrene foam, which has excellent performance characteristics, is mainly used for this purpose. Construction technology with permanent formwork consists of the following stages:
- installation of blocks - they are laid on a waterproofing layer along the perimeter of the structures. Vertical reinforcement is fastened to the foundation base. Vertical rods are placed in block grooves and then connected to the vertical rods by twisting;
- formation of a reinforcing frame - laying the second layer of blocks with a slight displacement, in compliance with bricklaying technology. The connection of blocks is carried out by pressing on special edges, which leads to the closure of the lower and upper locks. Then they begin laying the third control row, which is necessary to align all layers in the vertical plane;
- pouring concrete.
Types of systems
The construction materials can be plastic, wood and metals (aluminum and steel alloys). Systems vary by type:
- Lifting and adjustable. Monoliths of variable cross-section (supports, columns, pipes, etc.) are poured using such a system.
- Demountable panel. The most popular and widespread option. It is divided into large-shield and small-shield. The main difference is the size of the main element, the shield. There are elements that support the deck up to fifty kilograms.
- Volume-adjustable. Instead of a shield, a block is used to form a monolith of floors and wall frames.
- Collapsible block. The parts are combined into blocks, with the help of which large separate structures and fragments of the structure located separately are formed.
- Tunnel. A type of system that moves in a horizontal plane. The design feature is that the shields are moved using cart-like mechanisms. Indispensable in the construction of water tunnels and all types of liquid reservoirs.
- Sliding. The system is not dismantled, but is jacked up with an upward shift. It is used when pouring monoliths of high-rise buildings.
- Pneumatic. Innovative development for the construction of curved structures. A plastic shell filled with air is used as a deck. Thanks to this solution, it is possible to obtain a monolith of a wavy or other non-standard shape.
Formwork arrangement diagram
The foundation can be constructed using two types of formwork - inventory formwork or stationary formwork, assembled from wooden panels directly at the work site.
Important : inventory formwork is an expensive structure, which is not practical to purchase for one-time use. It can be rented from a construction organization; the rental cost is calculated based on the working area of the formwork - 600-700 rubles per m2.
Fig : Inventory formwork for the foundation
Installation of inventory formwork is carried out according to the following algorithm:
- A pit or trench is developed according to the design depth of the foundation, at the bottom of which the center lines of the foundation are marked;
- The supporting frame of the formwork panels is equipped with front panels, after which their inner surface is treated with emulsol, which prevents concrete from sticking to the panels when the mixture hardens;
- A corner formwork frame is installed in the corner part of the outer contour of the foundation, to which two adjacent flat panels are attached using fasteners;
- The longitudinal contours of the formwork are expanded by installing flat panels;
- The panels of the internal and external formwork chords are connected with tension screws protected by plastic tubes. The length of the ties inside the formwork must correspond to the design width of the foundation;
- After arranging the closed structure, the formwork is fixed with spacer bars installed along the upper contour of the boards and side stops.
Upon completion of installation of the inventory formwork, fasteners and locking connections are checked and, if necessary, tightened. Dismantling of the form is carried out after the concrete reaches 60% of the design strength, dismantling of the formwork begins with the corner parts, the tension screws and upper spacers are initially removed, the side stops that prevent the panels from tipping over are removed last.
Installation diagram of stationary wooden formwork
Wooden formwork consists of boards or sheets of plywood knocked together into panels, connected to each other by a beam with a section of 5 * 5 cm. The beam is also used as connecting and thrust elements, giving the form spatial rigidity.
Important : All fixing elements of the formwork are placed in increments of 50-60 cm. The formwork from the boards is installed on the surface of the trench or foundation pit, it forms its ground base part, while the geometric dimensions of the part of the base located in the ground are given by the walls of the excavation.
Fig : Scheme of formwork with a height of 200 mm
When installing strip and slab bases up to 20 cm high, boards 50-60 mm thick are used to assemble the panels. The strength of the structure is provided by internal spacers made of timber on the upper contour of the formwork, and persistent side stakes, deepened into the ground by 50-100 cm.
Fig : Scheme of formwork 500 mm high
When arranging foundations with a ground part 20-50 cm high, the boards are knocked together into panels of the required sizes. The large size of the foundation causes increased concrete pressure on the walls of the form, which requires additional strengthening. In addition to spacers and thrust stakes, the structure is fixed with side struts made of 5*5 cm timber, placed 20-30 cm beyond the formwork walls.
Fig : Stop elements of wooden formwork
The formwork for a foundation with a height of 50-75 cm should be strengthened with clamps made of timber or a steel angle, which absorb the bursting loads from the concrete.
Fig : Design of the fixing clamp
When installing formwork of such dimensions, the side panels are placed on top of guide boards secured in the ground with stakes. The boards are installed on the boards so that their inner surface is flush with the edge of the guide.
Fig : Guide board design
Initially, the panels are installed along the internal contour, then their position is verified and the external contour of the formwork is mounted in compliance with the design width of the foundation, after which the walls are connected with transverse struts and clamps are installed.
Fig : Scheme of formwork with a height of 500 mm
Formwork assembly operations are performed using nails or self-tapping screws. In this case, the nails are driven from the inside to the outside so that the heads of the fasteners are located along the inner walls of the formwork. When installing the formwork, it is important to ensure that there are no cracks in the structure, which cause the concrete to lose cement laitance at the stage of pouring and vibrating the mixture. After installing the form, it is recommended to cover the inner walls of the formwork and the trench under the foundation with polyethylene oilcloth.
Price
Depends on the scale of the structure and the type of material used.
Use of 1 sq. m of corrugated sheet material starts from 264 rubles , but you can compare prices in wholesale markets and supermarkets, choose the simplest type of ondulin, without decorative features.
Bituminous cardboard is sold by the kilogram; the cost decreases proportionally with increasing weight of the purchased product. Weight depends on the thickness of the product. The price ranges from 160 rubles. per kg up to 55.6 rub. when buying half a ton.
Waterproof plywood can cost differently . The price depends on the quantity, the cut made, the buyer’s place of residence and sale (region, delivery), and grade. The lowest cost of a sheet is 200 rubles. in cash.
If you are interested in what a trench is in construction, what its structure is, and development methods, take a look at this section.
Prices for main types of formwork
| No. | Formwork type | Price (Russian rubles) |
| 1. | small-shield | 1051 – 2300 for 1 shield |
| 2. | large-panel | from 3500 m2 |
Useful materials
Types of foundation reinforcement
A new foundation is laid, and the depth of its laying increases;
TYPES OF FINISHES FOR THE FOUNDATION PINTER
The option for finishing the base is chosen based on aesthetic and economic considerations.
Device technology
Immediately after digging a certain area is completed and the work has moved a few meters further, two spacer frames are lowered into the recess. The shields are lowered into the recesses formed between the wall and the posts, after which all that remains is to turn the screws so that the fence is fixed.
The type of shield depends on several conditions, but the dimensions of the ditch, the cost and the type of soil in which the excavation is carried out remain fundamental.
Common mistakes when creating
Start of work without preliminary study of soil characteristics:
- groundwater is not taken into account;
- limited width, which does not allow the installation of reinforcement;
- laying in a direction not specified in the design.
You can buy expensive material that is not necessary due to the simplicity of the object, or skimp and use cheap material that does not meet the complexity requirements. A calculation based on knowledge of all the nuances is required.


