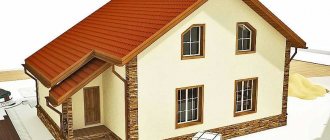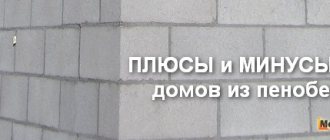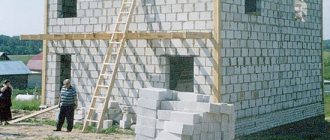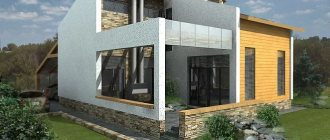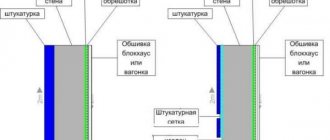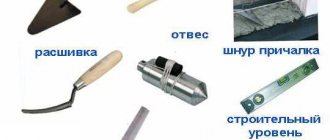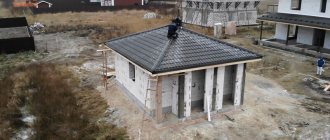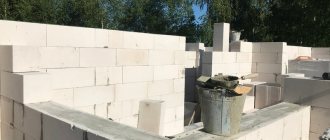Increasingly, in private construction, customers are choosing new materials and technologies, refusing to build a cottage “the old fashioned way”: from brick or wood. In response to requests, our company develops standard (ready-made) and individual designs of houses made of aerated concrete (aerated blocks). For car owners we have options with a garage. In general, the cottage turns out to be more economical and provides more scope for imagination in terms of architecture and designer decoration. It’s nice when a building pleases the eye, surprises neighbors, and delights guests.
The best known of modern materials is cellular concrete. They are widely used in Finland and can withstand severe frosts. Our catalog of architectural designs for houses made of aerated concrete presents interesting solutions for the construction of cottages with both one and two floors. Among them there are complex ones - using a monolithic frame and brick.
What is good about a house made of aerated concrete blocks?
While remaining “non-flammable,” this porous building stone allows air to pass almost as well as wood and is highly durable. Manufacturing a block from aerated concrete is possible only in factory conditions. It has many advantages.
- Low cost, additional savings on transportation (light), rental of heavy special equipment.
- Precise geometry , which allows you to lay blocks with minimal gaps and increase resistance to cracking.
- Ease of processing reduces construction time. Aerated concrete is sawed, drilled, and grooved using simple tools.
- Good thermal insulation - the material is 2-3 times warmer than usual, which allows you to save on heating.
- "Breathability" However, hygroscopicity is undesirable in a humid climate and is protected from it by the brick cladding of an aerated concrete cottage.
The company's architects help you select a standard residential building project that best meets the requirements in terms of price, size, and style.
How does the shape of the roof affect the area of the attic?
The angle of the roof has a direct impact on the area of the attic; the larger it is, the more spacious the room becomes. The height of the room should be about 2.5 m; it is ensured by an angle at the ridge of 25°. If you make such a slope in a 10-meter house, then only 30% of the room will fit the required height.
This problem can be avoided by installing a broken type roof. The optimal option is mansard roofs, in which a slope of 40-45° is sufficient.
When installing a gable roof, a large angle (from 55°) of inclination is required, which can be achieved by raising the ridge higher - this will increase its area and increase the cost of construction.
Shed roofs are a good option for an attic, but they look primitive and do not decorate the house.
Four-slope roofs look good, they make optimal use of the attic space, but are characterized by increased heat transfer.
Design documentation for a house made of aerated concrete
On the website, the future owner of the cottage can examine it from all sides, change materials, color, and calculate an estimate for construction. By making an informed choice, as a result, he will receive exactly the kind of modern country house he dreamed of. When viewing any finished project with a layout and photo from the catalog, you will notice several important details.
- Detailed study - the documentation package includes detailed drawings: the area and dimensions of each room are given.
- Selection of building materials - they are indicated for each type of structure: foundation, floor, walls and roof (reinforced concrete slab, block, wooden logs).
- Exterior finishing - the project documentation lists various possible options (decorative stone, brick, plaster).
Professionally executed solutions allow you to build a house from aerated concrete in a technologically correct manner, with a guarantee of durability.
Start of the construction process
Before starting the construction of a house made of aerated concrete, both with and without an attic floor, it is necessary to carry out a number of preparatory work:
- A team of builders goes to the site to make accurate measurements, calculations, as well as determine the type of soil and the presence of groundwater.
- The level of inclination at the future construction site is calculated.
- Afterwards the type of foundation is determined.
- If necessary, the site is cleared of debris, plants, trees, etc.
- Next, specialists calculate the amount of material that will be required for construction.
- The brand of gas blocks is determined.
- After agreeing on all stages, concluding an agreement and carrying out the specified preparations, laying the foundation and constructing the estate begins.
It is very important to entrust this task to a reliable company – experienced, responsible, professional. Otherwise, you risk losing time and money.
Phased construction
The construction of a house with an attic made of aerated concrete occurs according to a specific plan. So, after the preparatory work, one of the most difficult and time-consuming stages is performed - pouring the base. Then the walls, second floor and roof of the cottage. Each procedure must be carried out in strict accordance with the development project, as well as under the supervision of highly qualified specialists.
Foundation
One of the main components of any building is its cushion, which holds the estate in one place and prevents it from sinking into the ground. Despite the fact that houses made of aerated concrete with a veranda and attic are considered lightweight buildings, special attention should still be paid to this stage of construction.
The choice of base depends on the type of soil on the site. Mostly people use a strip base that has been proven over the years. It comes in two types: prefabricated and monolithic. The first is manufactured directly on the construction site. To build it, you need to dig a trench around the perimeter of all the walls that will be in the cottage and cover it with formwork. In the case of gas blocks, a hole 150 centimeters deep and 40 centimeters wide will be sufficient. Next, a special reinforced belt is mounted into the resulting recess, and the whole thing is filled with concrete. Then you should wait until the cement dries completely (from 3 to 6 months).
The monolithic foundation is also installed in ditches. The only thing that distinguishes them is the manufacturing method: prefabricated ones are produced at specialized enterprises and brought to the construction site in the form of finished blocks. Afterwards they are installed in dug holes. The main advantage of the strip base is the possibility of arranging a ground floor or basement.
Construction companies often recommend their clients to install pile structures. Such foundations are relevant on uneven areas and in places where groundwater comes very close to the surface of the earth.
House walls
Once the pillow is ready, you can begin constructing the building itself. When building a box, it is very important to start laying the first row of blocks efficiently. To do this, builders level the base of the foundation and make it perfectly level. If this could not be done, masons need to install a cement screed and only after that can they begin building the box.
There are 2 ways to attach gas blocks to each other: cement mortar and special glue. Most construction companies choose the second option. As practice shows, this substance reliably holds foam concrete together and increases its heat and sound insulation qualities several times. When using standard concrete, you need to pay attention to some features. It connects blocks well, but can cause the formation of cold bridges. That is why, when choosing this method, experts advise additional insulation of partitions with polystyrene foam and polyurethane foam.
It is very important to choose the right brand of gas blocks that are used in the construction of a particular type of floor. For the installation of load-bearing structures, builders recommend using D1000-1200, and for interior partitions D 500 aerated concrete will be sufficient.
Attic
This is a full-fledged residential floor, which is located directly under the roof of the house. In accordance with common projects, such premises usually contain living rooms, which means that the load on the walls and floor here will be no less than on the first tier. That is why it is very important that this part of the estate is built from high-quality building materials.
As a rule, builders use wooden blocks for such purposes. The frame of future apartments is made from them. Wooden beams are also used for the production of logs, which are subsequently necessary for the installation of strapping. Actually, the latter serves as the basis on which the box will be attached.
Attic cladding
The second floor is a living space, so its cladding should be approached very responsibly. The slightest miscalculation in work can cause poor thermal and waterproofing. Therefore, the main thing is not only to choose high-quality materials, but also to correctly calculate their thickness.
When choosing a finish, you need to consider the following factors:
- environmental friendliness;
- flammability;
- level of thermal conductivity;
- density;
- installation details.
The most popular products used for these purposes are: mineral wool, polystyrene foam, polyurethane foam, glass wool and ecowool. Such building materials will be able to keep your family nest warm even in very cold winters.
It is also very important to properly insulate the floor. To do this, wooden logs must be laid on the concrete slab. Insulation is laid or filled into the voids formed between them. From above, this entire structure is covered with plywood or SIP panels. As a result, you get an insulated floor, ready for laying a decorative covering.
Roof
In modern dachas with aerated concrete attics, people use such popular roofing building materials as tiles and slate. But also very often, cottage owners strive to save as much as possible on construction and install corrugated sheets. When working with it, you need to take into account some nuances.
To install plates coated with an anti-corrosion coating, special screws that have a silicone gasket should be used. This will prevent moisture from entering the exposed metal areas formed during the drilling process. To ensure a tighter fit of the sheets to each other, it is recommended to install the material from the bottom of the roof. One sheet should be fastened in 9 places.
Difficulties with installation can only arise if the roof of the house has a very strong slope. Then all installation work must be carried out exclusively using safety equipment.
It is also important to pay great attention to additional drainage devices. They must be made of high-quality metal.
Final Moments
After completing the installation of all the main structures, you can begin finishing. Before you start renovating your attic, you need to install a proper ventilation system. To do this, two holes should be made in the walls. They will be enough to maintain a favorable indoor microclimate.
After this, we move on to covering the walls, during which it is best to use ordinary drywall. In addition, experts recommend using a special vapor barrier coating, which is installed in front of the plasterboard sheets. You can also take MDF panels for these purposes.
It may seem to many that in the photo, houses with an attic made of aerated concrete look very unreliable.
But that's not true. This building material was invented almost 100 years ago and during this period has proven its high level of reliability. For a long time now, not only in theory, but also in practice, we have been convinced of the excellent strength indicators of such buildings. Cottages built from aerated blocks are an ideal solution for young families who dream of their own family nest, but do not want to live in gray and boring high-rise buildings. After all, when calculating, it turns out that implementing a project for a one-story house made of aerated concrete with an attic will cost you about the same as an apartment in a new building. The choice is yours. (*) This information is not an official recommendation and is taken from open sources. The material in the article is not a guide to the legal rules for registering land, property, erecting and finishing walls, or conducting construction. The manufacturer is not responsible for legal advice, as well as for defects in the structure or its elements that arise during or after completion of construction work based on this information. To carry out such work, use the services of certified specialists in the field of law and construction.
A cottage made of artificial stone is beautiful and reliable
Any, even the most unconventional idea can be embodied in stone. Whether it’s a traditional Russian estate, snow-white Provence, or modern European style - there are almost a thousand ready-made solutions to choose from! You can use it to build a large cottage or a small aerated concrete guest house for a summer holiday.
Using a filter in our catalog, you can easily select the style of architecture, an option with a garage, a terrace, or a balcony. The now fashionable original layout with a second light is implemented in both spacious and small houses (No. 57–89, 116 m2).
By purchasing a cottage project made of aerated concrete with a layout from our bureau, you get confidence that it takes into account all the technological features of this building material.
What are the advantages of designing a house with an attic?
An important advantage of house designs with an attic is the smaller construction area compared, for example, to one-story houses. Usually they can be implemented on almost any site. Thanks to this, you can buy a smaller plot of land. Savings are also ensured due to the fact that an attic house, compared to a classic two-story house, will require a less massive, and therefore less expensive, foundation. This is ensured due to the fact that the total load on the base will be less.
The designs of houses with an attic, as well as two-story buildings, are distinguished by a clear division of zones into day and night: they are separated from each other by a clear boundary, which ensures comfort in all rooms. The first floor is usually arranged as a living area, where a living room, dining room, kitchen and, if desired, an additional room for guests or an office are designed. The attic is perfect as a quiet night area where all the bedrooms are located. This layout means that a house with a useful attic provides complete comfort with independent use of each part of the building.
Final Moments
The most popular attic interior finishing material is plasterboard. It is inexpensive and easy to install.
The next step will be covering the entire surface of the attic, for example, with plasterboard, which is ideal for further decorative finishing.
- but, before doing this, it is necessary to lay a vapor barrier material that will prevent the drywall from being exposed to moisture and swelling. The gypsum boards are screwed to the wall surface using a screwdriver;
- ventilation openings are installed on the front and rear walls of the attic, which will provide a stable favorable microclimate and normal humidity level inside this room;
- The interior decoration of the attic begins only after all roofing work is completed. The best option for wall decoration are MDF panels, which are beautiful in appearance and easy to install, use and maintain. The ceiling can be made two-level using plasterboard.
Roof
For the roof of a house with an attic made of aerated concrete, it is advisable to use corrugated sheeting, ceramic tiles or slate.
If galvanized corrugated sheeting painted with anti-corrosion paint is used as a roofing material, then the accompanying elements (valley, ridge, cornices) must be metal.
Installation of corrugated sheets is quite quick and simple. Work starts from the bottom so that the overlap between the materials is correct.
Each sheet is attached in 9 places with screws with a silicone gasket and a head for a hexagonal nozzle. The process of laying roofing material can only be complicated by a rather steep roof slope. Therefore, all work must be done in the mounting belt.
Manufacturing technology of gas blocks
The technology for manufacturing gas blocks is quite complex. First, sand, lime, aluminum powder and water are mixed into a single solution. During the mixing process, a chemical reaction occurs, which results in the release of gas.
When mixed, it is evenly distributed throughout the entire volume of the solution in the form of small bubbles.
Ultimately, a plastic mass is obtained, which is molded and the semi-finished blocks enter the autoclave, where under the influence of high temperature and humidity they are finally formed and receive the necessary strength.
There is a non-autoclave manufacturing method, where cement and gas-forming additives are used as raw materials. This solution is simply mixed, poured into molds and dried in the open air. Most often, such products are called foam blocks, not gas blocks.
Roof
Many projects of gas-block houses involve the use of ceramic tiles or corrugated sheets as roofing. The use of slate, which was popular in past decades, is not recommended for residential premises.
An example of a cottage roof with a tiled attic
The most budget-friendly option among modern proposals can be called corrugated sheets made of galvanized sheets painted with protective paint. When choosing this roofing material, you need to pay attention to the fact that roofing elements such as eaves, ridge and valley must also be made of metal.
