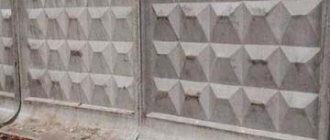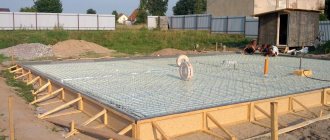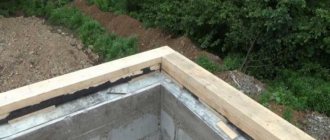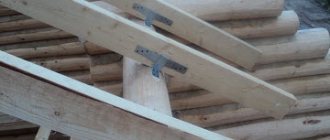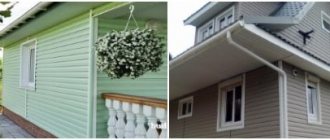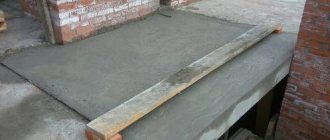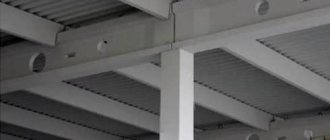Beton-House.com
Website about concrete: construction, characteristics, design. We combine the experience of professionals and private craftsmen in one place
Reinforced reinforcement belt
A monolithic aerated concrete belt is an essential element of any structure, connecting the entire building structure into a single spatial frame.
Properly designed and assembled according to technical standards, the reinforced concrete belt reliably fixes all vertical load-bearing elements, and evenly distributes the alternating loads that arise from the roof and walls of the building to the base of the foundation (see video in this article).
- Equipment and tools
- Wooden formwork panels
Why is it profitable to make an armored belt?
Reinforcement of walls is mandatory when constructing buildings made of gas silicate, foam concrete or expanded clay concrete blocks. This is due to the fact that the material is fragile and in the event of displacement mechanical stresses it begins to crack and collapse. The armored belt is able to withstand significant loads and prevent the occurrence of deformations or deterioration in the operational properties of the building.
Reinforced monolithic belt under the Mauerlat.
Reinforcement allows you to increase the load-bearing capacity of walls several times compared to the case if it were not used. In fact, the armored belt acts as stiffening ribs that can effectively resist destruction.
Using flashings - option No. 4
The panels are made of galvanized steel and covered with a polymer material on top to protect them from the effects of atmospheric agents and give the product aesthetics. They are installed without preliminary installation of guides, this reduces completion time and cost of work. There is a large selection of panel colors, which allows you to choose the best option for any facade.
Stages of work:
- Cleaning and leveling the surface.
- Laying insulation and sealing.
- Installation of the guide profile;
- installation of decorative strip (plate);
- treatment of junctions with sealant.
Decorative panels cannot be used if the window frame is located close to the monolithic belt. They are attached only to the wall panel.
Selection of reinforcement for reinforcement
The following classes of reinforcement are suitable for creating a reinforced frame for a belt:
- Hot-rolled reinforcement A1 (A240), made from St.3, the diameter of which is from 6 to 10 mm. Supplied in the form of coils if the cross-section is less than 12 mm, and in rods. Used only for transverse reinforcement.
- Alloy hot rolled A500C and A3 (A400). It is characterized by high strength properties and an optimal level of ductility. Supplied in the form of rods with diameters from 6 to 40 mm. Used for longitudinal reinforcement, but can also be used for transverse reinforcement.
- Fiberglass reinforcement (FRP). Consists of glass fibers bonded with resins. They have a strength 2.5 times higher than steel analogues with the same cross-section.
- Basalt plastic (BBP). Basalt fibers are used as the main material. It has high anti-corrosion resistance and resistance to aggressive environments.
Appearance of fittings A1 (A240) and A500C.
Appearance of composite reinforcement.
Metal knitting wire is used as connectors for reinforcement, and you can also knit reinforcement onto plastic tie clamps.
The selection of reinforcing elements is carried out on the basis of the finished building design. It is important to take into account not only the technical characteristics of the object, but also the conditions of its operation. The length of the reinforcement should be such that there are no joints or a minimum number of joints along the walls of the building. It is also important to follow building codes to ensure the building is strong and durable.
When choosing materials, consider the following recommendations:
- The consumption of reinforcement per 1 m3 of concrete ranges from 0.4% to 3.1% of its total volume.
- For longitudinal elements, you should choose rods with a diameter from 10 to 14 mm, and for transverse elements - from 6 to 8 mm.
- The minimum gap between the longitudinal frame elements of the bottom row should be 26 mm, and the top - 35 mm.
- When the belt width is more than 15 cm, it is necessary to lay at least 2 longitudinal elements in a row.
When forming a frame, it should be understood that the bottom row must effectively cope with tensile stresses, and the top row with compressive stresses.
Preparing fittings for installation
Before knitting the frame, you must perform the following steps:
- Clean the surface of concrete or blocks from dust and dirt, saturate it with a primer for better adhesion to the subsequently poured concrete solution.
- Make sure that the rods have the correct geometry, there are no defects, and there is no damage from corrosion.
- The rods must be degreased.
- Non-metallic layers and deposits should be removed mechanically.
- If the metal was factory-applied with an epoxy coating, it should be left on to protect it from corrosion.
Plastering the ends of the slabs - option No. 2
Depending on the construction technology, the ends of the slabs can be flat or recessed in relation to the plane of the facade. If the ends are recessed, the first step is to align them with the plane of the facade - this operation is performed by plastering the surface with preliminary reinforcement of the surface with galvanized mesh. Next, the belts are puttied and painted (similar to Option No. 1).
Execution steps:
- Alignment of surfaces along the plane of the facade.
- Laying insulation in the tile joint and protecting it with sealing mastic.
- Treatment with concrete contact.
- Installation of galvanized mesh.
- Putty and plaster.
- Primer to increase adhesion.
- Coloring.
Cost of work: from 445 rubles/linear meter.
Weld or knit reinforcement?
During welding, the metal may lose its basic properties due to interphase transition. The rods become more fragile and may burst under dynamic loads. Therefore, it is recommended to use tie wire and jumper clamps to assemble the frame.
An example of a frame assembled by welding.
Welding can be used provided that class A500C reinforcement with a diameter of more than 10 mm is used. It is important to select the electrodes correctly and follow the welding technology. For these purposes, the involvement of experienced specialists will be required, while knitting can be performed by any person who has not previously encountered such work.
We recommend viewing material on the topic: “Why is reinforcement knitted and not welded?”
Technology for creating reinforced frames
The technology depends on the type of structure. Below is a list of the most popular ones:
- Foundation. The height of the frame is selected in the range from 15 to 30 cm, the protective layer on all sides should be 2-4 cm. The diameter of the longitudinal reinforcement is 12-20 mm, the transverse reinforcement is 8-10 mm.
- Base. The structure is built along the upper edge of the building's base. The width of the reinforcing frame is the same as that of the foundation, the technology is similar. The height of the frame is 20-30 cm.
- Interfloor floor slabs. The armored belt is hidden inside the structure. The diameter of the rods is 10-16 mm. The width of the frame is determined by the project and is carried out strictly in accordance with the standards. The knitting pattern is standardized.
- Belt for Mauerlat. The armored belt must be located inside the structure so that it is covered on all sides with 30 mm thick concrete. The rods are selected based on design calculations. It is allowed to join longitudinal elements with an overlap, with a spacing equal to 1.5 joints. For reinforcement, anchor mortgages are installed.
Scheme of the device for reinforcing the armored belt under the Mauerlat.
How to properly knit reinforcement for an armored belt?
The armored belt is structurally composed of metal rods of periodic profile with a cross section from 8 to 16 mm; smooth reinforcement can only be used for transverse elements. The reinforcement of a monolithic belt consists of a minimum of 4 parallel longitudinal rods, which are connected by reinforcement clamps, which give the structure the required shape. The overlap of the reinforcement is equal to 40 bar diameters.
An example of reinforcement belt reinforcement for floor slabs.
The reinforcement is knitted using a special knitting wire. Its thickness does not affect the strength characteristics of the armored belt. The larger the diameter of the wire, the more difficult it is to bend, that is, the complexity of the work will be higher. The optimal wire thickness for knitting is 1.2 mm.
Scheme of reinforcement and installation of an armored belt for floor slabs. The main reinforcement is 10 mm, additional reinforcement above the openings is 16 mm rods, the clamp spacing is 200 mm.
Reinforcement cages can be assembled directly at the place of its installation, or on the ground. The metal structure has significant weight, so moving it may require special equipment or a team of workers, and these are additional unjustified costs. If you are assembling the frame yourself, it is best to do this at the place where it will be installed.
Additional reinforcement above the opening is made with reinforcement with a diameter of 16 mm, 3 on top of the frame and 3 on the bottom. 50 cm extends onto the wall in each direction.
To obtain the maximum possible strength of the armored belt, it is necessary to reduce the number of reinforcement connections. That is, the length of the rods must be selected so that it is along the length of the walls.
Bending of rods is allowed, but only if the bend radius of the reinforcement is observed. Otherwise, mechanical stresses appearing inside the metal reduce its strength characteristics.
Reinforcement of an armored belt for aerated concrete
A reinforcing frame is formed based on rods with a diameter of 10-16 mm. The main reinforcement is 10 mm in diameter; above the openings, the frame is additionally reinforced with 12-16 mm rods. Which reinforcement to use depends on the length of the opening and the magnitude of the future load. The frame design is two-level, the distance between them is 15 cm. The pitch of the clamps in the reinforced belt is 20-40 cm. The diameter of the reinforcement for bending the clamps is 6 or 8 mm. The longitudinal joining of the rods is carried out at a distance of more than 20 cm, the size of the overlap of the reinforcement is 40 cm.
Specially U-shaped blocks are used for installing the armored belt. They allow you to reduce installation time and comply with building regulations.
Drawing of reinforcement of corners and junctions of a monolithic belt.
Cost of sealing monolithic belts
The cost of construction work is calculated when inspecting the object; the depth of the joint and the number of belts must be taken into account. The protrusion of the seam also plays an important role. The price increases if the belt is in a hard-to-reach place or the work is of increased complexity. Experience shows that in one day of work, a belt measuring 10 linear meters is installed. Therefore, the price per linear meter of work starts from 350 rubles. If work with a puncher is required to knock down parts protruding on the facade, then the cost increases to 500 rubles.
When arranging a seam, the experience of the builders and personal qualities are of no small importance. So, for example, the work depends on the falling solution of the helper. The climber will not wait long if the person supplying the solution quickly does his job. In this case, communication is important; a walkie-talkie will come in handy. It is imperative to ensure an uninterrupted supply of the solution and to supply the dry mixture to the roof of the building on time. Well-functioning teamwork is an excellent result of completing an order for sealing cracks in a belt.
For quality work, the solution itself is also important; delivered ready-made is not always the best option; stones are an obstacle to installing the belt. The best option is a small mortar mixer, dry mixture and 200 barrels of water. The use of a lift plays a role in getting the job done.
The cost of the work is approximate; the work is assessed individually upon inspection of the object.
Basic mistakes
When performing reinforcement of a monolithic belt, the following errors are considered the most common:
- Longitudinal reinforcement without the index “C” is weldable, connected by welding.
- The thickness of the protective layer of concrete for the reinforcement is not maintained.
- Incorrect formation of angles: presence of crossing of rods.
- The distances between structural elements are not maintained.
- Use of non-technological bent elements from reinforcement.
- Incorrect choice of fittings based on diameter, metal grade, and other characteristics.
- Knitting was performed without complying with technological requirements.
- To reinforce the armored belt I use very rusty reinforcement.
Any violation of the rules may result in a reduction in the life of the building or structure. Therefore, even minimal savings on materials can cause large financial losses in the future.
Reinforced armored belt makes it possible to strengthen building structures due to the uniform distribution of mechanical stress. Thanks to the optimal ratio of ductility and strength, it can easily withstand dynamic or static loads without loss of properties.
Sealing and repair of monolithic belts
Some developers limit themselves to plastering the belt and laying it on top of clinker tiles. During the operation of the building, the sealant cracks, and the tiles gradually peel off, falling into fragments from different floors. A damaged reinforcement belt causes discomfort in apartments: drafts, freezing, moisture seepage.
The arrangement and insulation of the belt is carried out sequentially: sealing the belt, plastering, puttying and painting.
In ordinary brick houses with a monolithic type of floor frame, a gap often appears in the zone of the belt between the masonry and the floor. Professional builders seal gaps with vilatherm, sealing the repair surface in different ways: using sealant or plastering, puttying, painting. In any case, finishing work is carried out with care; a smeared facade is a minus in the work of the company.
Our company is ready to carry out construction work even at the final stage of building construction.
We are ready to take on houses located in Moscow and the Moscow region.

