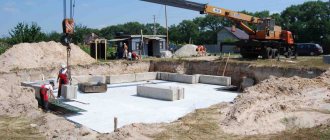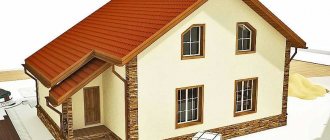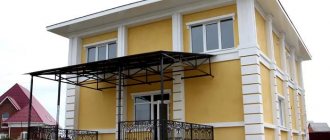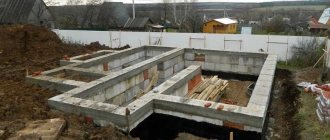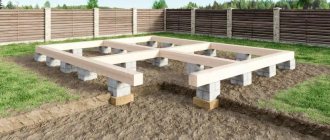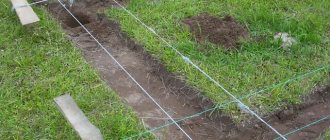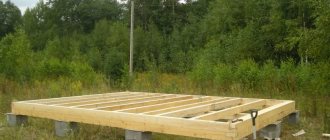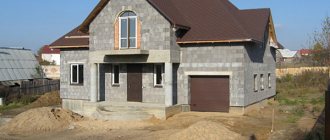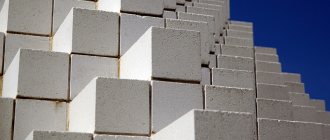Calculation of basement walls from FBS: an excellent guide
In private property, construction is most often carried out without a project.
At the same time, the owner automatically has questions: “What wall material is best for the basement, and what height and thickness should its walls be?” Of course, in designed construction, such data is obtained on the basis of complex calculations. In low-rise buildings, there are no such loads as in high-rise buildings or industrial buildings, so the thickness of the walls is usually calculated solely based on their length, the hydrogeological situation on the site, and climatic conditions. In this article we will look at various options for basement walls, as well as provide information that will be useful in their construction.
- 1 FBS - universal option 1.1 How to choose blocks by size
- 1.2 Conditions required for the construction of block walls
- 2.1 Support for basement walls
What materials should I use to build walls in the basement?
For the construction of basement walls, mainly FBS concrete blocks, hollow facade blocks and concrete poured into formwork are used. Hollow blocks for the plinth are used when the walls require additional reinforcement and you ultimately need to get the thinnest possible walls with good thermal insulation. After laying the hollow blocks, vertical channels are formed in the wall into which reinforcement can be inserted. Then the channels are filled with concrete or expanded clay. This method is quite expensive and time-consuming.
Monolithic ground floor
Monolithic (solid) basement walls should be installed when it is possible to rent high-quality reusable formwork. Specialists will install it very quickly, and the resulting wall surface will be even and smooth. In an ordinary private house, installing such formwork and pouring it with concrete takes no more than two days, and after another 3-4 days the formwork can be dismantled, but such work must be carried out by highly qualified specialists. Preparing formwork is very labor-intensive, and its insufficient rigidity often leads to unexpected deformation of the walls.
You should not try to build monolithic walls yourself (without experience) using traditional plank formwork. The result will almost certainly be unsatisfactory.
Both of these solutions are significantly more expensive than using the traditional method - building a basement floor from FBS. Walls made of concrete blocks are the most popular due to their relatively low price and ease of implementation.
Foundation made of FBS blocks - pros and cons
Of course, you can make a columnar foundation from blocks with your own hands, or a strip foundation, but all of them will not only shine with their advantages, they are not without their disadvantages. Therefore, let's look a little into this issue. An alternative to FBS can be considered a concrete monolith, after all, it is the same material, and everyone will name the installation process as the first advantage of a block foundation. This is more convenient than building formwork, waiting for the composition to set and reach strength, and the weather can negatively affect the quality of the final product.
FBS undergoes quality control at the factory and does not depend on the weather at the time of construction, and the assembly of the structure itself is easier and faster.
It would also be useful to point out the economic benefits of using this material, since it reduces labor costs, therefore, fewer workers are needed, and the construction time itself is reduced. The blocks have proven themselves to be reliable and durable, they tolerate temperature changes well, and of large amplitudes, are resistant to moisture, fire, frost and do not conduct heat well.
One of the significant disadvantages of FBS, which has been noticed over time, is the subsidence of some sections of the structure if the soil reacts to sudden temperature changes. After all, the foundation turns out to be composite, i.e. from many blocks, and this allows them to sometimes behave independently of each other. But we have learned to cope with this, in order to prevent this behavior; when laying the foundation, they use sections of strip slabs that are placed between the FBS and the soil, this distributes the pressure of the blocks evenly over the entire area of the foundation. Also, for the reliability of the foundation, protection of the seams will be required; any foundation of the building needs at least waterproofing. And if you have large blocks, then construction will not be carried out without special equipment.
General information on the calculation results
- Building perimeter
— The total length of all walls taken into account in the calculations.
Total masonry area
— The area of the outer side of the walls. Corresponds to the area of the required insulation, if provided for by the project.
— The thickness of the finished wall, taking into account the thickness of the mortar joint. May differ slightly from the final result depending on the type of masonry.
— The total number of blocks required to build walls according to the given parameters
Total block weight
— Weight excluding mortar and masonry mesh. Just like the total volume, it is necessary to select a delivery option.
Quantity of mortar for the entire masonry
— The volume of mortar required to lay all the blocks. The volumetric weight of the solution may vary depending on the ratio of components and additives introduced.
Number of rows of blocks including seams
— Depends on the height of the walls, the size of the material used and the thickness of the masonry mortar. Excluding gables.
Quantity of masonry mesh
— The required amount of masonry mesh in meters. It is used to reinforce masonry, increasing the solidity and overall strength of the structure. Pay attention to the number of reinforced rows; by default, the reinforcement of each row is indicated.
Approximate weight of finished walls
— Weight of finished walls, taking into account all building blocks, mortar and masonry mesh, but excluding the weight of insulation and cladding.
Load on the foundation from the walls
— Load without taking into account the weight of the roof and ceilings. This parameter is necessary to select the strength characteristics of the foundation.
To calculate the material for partitions, you need to start a new calculation and indicate the length of only all partitions, the thickness of the walls to the floor of the block, as well as other necessary parameters.
FBS block sizes
FBS blocks vary in size, so you need to calculate in advance which one is best to purchase. The thickness of the walls of the future building, as well as the area of the base, are taken into account. In addition to the load of the walls, the deformation of the soil is taken into account, as well as the depth of the foundation.
The blocks in their names contain useful information for the buyer. For example, FBS 9,3,6-T means that the length of the product is 900 mm, width - 300 mm, height - 600 mm. the letter T at the end means that heavy concrete was used in the production of the product.
The blocks can be 880, 1180 or 2380 mm in length, and 280 or 580 mm in height. Therefore, the main size is considered to be the width of the products, which varies from 300 to 600 mm. Among the medium-sized blocks, FBS 9,3,6-T stands out (length 880 mm, width 300 mm, height 580 mm). From large blocks - FBS24,6,6 (length 2380 mm, width 600 mm, height 580 mm). The blocks are small, having a small height index FBS12,4,3-T (length 1180 mm, width 400 mm, height 280 mm). When choosing a particular size, it is necessary to take into account the load of the structure.
When choosing blocks of the right size, you need to think through the installation process in advance. This makes further work much easier.
Foundation wall blocks
The use of wall foundation blocks has stood the test of time and has proven itself to be the best. FBS can be successfully used both for the installation of the foundation itself and for the construction of the basement walls of a house . This is due to a number of advantages of this material:
- relatively low price and availability;
- strength, resistance to mechanical damage;
- frost resistance;
- wide choice of sizes.
Main dimensions of FBS blocks
It is also important that by deciding to build a plinth from FBS, the customer gets rid of a number of organizational problems. There is no need to prepare concrete yourself, which can lead to low quality – an error in proportions at home is more than likely. Various sizes allow you to build walls of any configuration.
Unfortunately, this material is not without its drawbacks, albeit minor and completely solvable:
- due to the weight of the blocks, the use of special equipment is required;
- During installation, there are inevitable seams between the blocks that require additional attention (sealing, waterproofing).
Sometimes FBS may differ slightly in size, usually uncritically, but you need to buy them carefully, measuring several pieces randomly, this will save you from unnecessary work during installation.
Features of calculating a horizontal surface
Wall blocks are laid out with a continuous strip, the voids between them are carefully filled. The installation of multi-tiered structures is carried out in a bandaging manner: the joints of the upper row are located above the middle of the solid surface of the lower one.
This method has one feature: the dimensions of the elements are not always multiples of the perimeter of the building. It is necessary to select a configuration in which the blocks would fit with maximum density. Usually two or three types of products are used: along with the main ones, additional ones are purchased - having reduced dimensions. Brick is also used to fill small voids, lay a leveling layer, and build a plinth.
Calculation of the amount of FBS
To determine the required number of blocks, you must first calculate the strip foundation. To do this, loads from all overlying structures are collected, which the foundation will have to withstand and transfer to the ground. Depending on the calculated load-bearing capacity, the volume of the entire foundation that will be required for the selected object is determined. The calculation process also takes into account:
- wall thickness;
- floor slab thickness;
- soil stability.
Please note: when selecting, depending on the width of the walls, slight overhang is allowed. For example, for brick walls, overhangs of up to 40 mm on both sides are acceptable. For 640 mm walls, 600 mm blocks are suitable, and for 510 mm walls - 500 mm wide.
The nature of the soil is of particular importance in choosing the type of FBS. If it does not have sufficient stability, blocks of impressive size will be required. For example, on clayey soils, the most voluminous elements are used, and on coarse-clastic soils, a foundation can be made from small-sized structures.
For example, we can take that the foundation will be built from FBS12.5.6-T blocks. To determine their number, you must first calculate the volume of one element:
1.18 · 0.5 · 0.58 = 0.34 m3.
All that remains is to divide the volume of the entire foundation by the resulting volume of one block.
Construction stages
The construction of the basement floor from FBS blocks begins with site preparation.
The area allocated for construction is cleared of debris and vegetation, and markings are made on it.
Digging a pit
First of all, you should decide on its depth. This indicator depends not only on your desire, but also on the characteristics of the soil. If groundwater is located close to the surface of the earth, then the depth of the basement floor of foundation blocks should not exceed one meter. In this case, in order to expand the floor, the pit is deepened by forty to fifty centimeters, which will make it possible to install a sand and gravel cushion and a waterproofing layer.
If seasonal fluctuations in melt or groundwater are observed on the site, it is recommended to arrange drainage from drainage pipes laid in relation to the structure under construction at an inclined angle.
On a dry site, the depth of the basement floor is adjusted according to your wishes in compliance with the requirements of building regulations.
Once all the preparatory work is completed, you can apply markings and begin digging a pit. To save time and effort, you should rent an excavator. During the digging process, you must follow a certain sequence of actions:
- as soon as the special equipment completes the work, the perimeter of the pit and its corner sections are leveled manually;
- for the placement of load-bearing walls, it is necessary to arrange ditches, the dimensions of which are thirty to forty centimeters. In this case, a ten-centimeter reserve is provided for the installation of FBS block material;
- the walls of the prepared recesses are fixed with boards made of boards as an additional measure;
- the bottom of the ditches is filled with fine-grained crushed stone, on top of which a reinforcing mesh is laid;
- the prepared ditches are concreted and given several weeks to dry completely.
This is how the supporting strip base is prepared, on which FBS blocks will subsequently be laid.
FBS installation
The preparatory stage is completed, now we will figure out how to properly build a basement floor from FBS blocks. We will consider the technology of construction from foundation blocks in separate stages:
- laying the first row - work begins with corner areas. The block material is placed on the mortar mass at right angles, and two cords are pulled along adjacent sides. An important feature is the observance of a right angle between the blocks, since the geometry of the entire structure will depend on this;
- we arrange the second and subsequent rows - from the very beginning of construction, future openings for window and door frames and other technological openings are taken into account, so as not to punch them manually later. The connecting areas between block stones are filled with concrete mortar. In multiple areas, a formwork system is installed and concreting is carried out. Void spaces that rise above the ground surface are allowed to be filled with brick material across the entire width of the blocks.
It is prohibited to install the next row until the locks and void areas in the previous masonry have been sealed.
The seam sections of the rows are laid with mortar, which is then smoothed so that the hardened mortar does not interfere with subsequent finishing work.
Before installing the next block, it is checked for verticality and evenness of the corners.
Installation of armored belt
When the last blocks intended for the foundation plinth are laid, a monolithic reinforced belt is laid along the top row.
With its help, the load created by the entire structure is evenly redistributed onto the ground floor. The armored belt is a connecting element between the basement level and the house, increases the strength of the walls, and ensures the integrity of the entire object in the event of subsidence or soil shift. In addition, with the help of this element, the level of resistance of the house to various deforming influences increases.
A formwork system is installed on a base made of FBS blocks, erected on a strip foundation, so that the height of the reinforcing belt is twenty to forty centimeters, and the width matches the thickness of the wall. The boards are firmly connected using metal pins slightly above the bottom of the box, and it is put on the block row.
The amount of flowing concrete solution depends on the tightness of the formwork. To fix the upper edge of the formwork, slats are used.
The concrete belt is reinforced with a frame of reinforcing bars with a diameter of 1 - 1.2 cm, connected by cross members with a cross-section of 0.6 - 0.8 mm. When determining the dimensions of the frame base, the thickness of the protective concrete layer (3 cm) should be taken into account. This means that the width and height of the structure should differ by 6 cm from the dimensions of the formwork box.
The reinforcement is tied with wire, and vertical outlets in the form of separate reinforcing bars are attached to the main frame, designed to connect the load-bearing walls and the basement tier.
With the help of an armored belt, the horizontal of the entire structure is leveled if deviations were made during its construction. For this purpose, the design height is displayed on the inner sides of the formwork board, along which the concrete solution is poured.
Concrete fed into the formwork is smoothed and carefully compacted to prevent the formation of voids.
Waterproofing
We continue to figure out how to build a house with a plinth made of FBS. We have yet another important stage of construction, which must be carried out with full responsibility - the installation of a waterproofing layer.
Remember that poor-quality waterproofing can cause premature destruction of the structure of both the base and the entire facility as a whole.
First, it is necessary to ensure protection of structural elements located below the soil surface. For this purpose, the foundation base and FBS blocks are coated with mastic and covered with roofing felt strips, on top of which the finishing bitumen is applied.
In addition, as an additional measure, it is recommended to arrange a blind area around the building through which water will be drained.
Insulation
If we are building a base from FBS blocks in such a way as to use its usable space, then it is necessary to think about the external insulation of the walls. This measure will help protect against possible dampness and condensation accumulation due to air temperature differences.
A sand cushion is placed along the lower edge of the foundation base, the height of which starts from twenty centimeters. The sand is compacted, since it is on it that the slabs of insulating material are planned to rest.
For insulation, it is recommended to use polystyrene foam, penoplex or other board material that is glued to the waterproofing layer. The sheets can be placed in one or two layers, only in the first case the seams will have to be foamed. Particular attention is paid to the corners, because this is where heat loss occurs, reaching thirty percent.
Waterproof material is attached to the insulating layer.
Laying FBS blocks
The choice of block width is determined by the thickness of the walls located above. The length of the blocks is selected so that they occupy, if possible, the entire tape. But even experienced builders make mistakes when selecting blocks: some unfilled areas remain, into which even the smallest elements do not fit (they are called additional ones). These areas are usually sealed with cement mortar bricks. If the masonry turns out to be uneven, it is then plastered: this will make it more convenient to apply waterproofing and insulation.
Typically, a prefabricated strip foundation consists of several rows of blocks. Their specific number depends on the required tape height. More often it is laid below the freezing depth of the soil. The required height of the base is also taken into account.
When installing concrete blocks of any type, the same rule applies as when laying brick: the seams should not match. To do this, they are placed so that the seam of the previous row overlaps the body of the block in the next row. The gaps (vertical joints) between adjacent elements are filled with cement-sand mortar.
To give the structure greater strength and to connect all the blocks into a single system, reinforcement is laid on top of each row. Depending on the type of soil and the weight of the building, class A-I - A-III rods are used. The number of rods is determined by calculations during design; they can be from 2 to 5 pieces. When laying and connecting the rod, all the rules for reinforcing a strip foundation are observed - the connection of corners and partitions occurs according to the same pattern. The only difference is that there is only one reinforcement belt. A layer of mortar is laid on top of the reinforcing belt, and the next row of blocks is placed on it, with the seams offset.
To make the FBS foundation more durable with your own hands, it is reinforced
If these rules are followed, the prefabricated strip foundation will be strong and reliable.
How waterproofing and backfilling occurs
Waterproofing the basement floor using FBS is an extremely important stage in construction work. Since the structure is in contact with the ground in many parts, it is necessary to insulate both the foundation and the walls from moisture.
Roll insulators are used to waterproof the foundation. Roofing felt may also work. In addition to the insulator itself, the foundation must be protected by a special blind area. It is built around the perimeter using brick or concrete. In this case, it is important to use the highest quality materials.
Waterproofing walls occurs somewhat differently, although the same materials are used for it as for protecting the foundation. But, in addition to them, bitumen mastic is used. First, the walls are covered with it, after which the insulating sheets are laid. On top it is again covered with a layer of mastic.
Sand is used to backfill the floor walls.
Information on the purpose of the calculator
Online building block calculator
designed to perform calculations of building materials necessary for the construction of walls of houses, garages, utility and other premises. The calculations can take into account the dimensions of the building's gables, door and window openings, as well as related materials, such as mortar and masonry mesh. Be careful when filling out the data, pay special attention to the units of measurement.
Technologies do not stand still, including construction technologies. For the construction of walls, wood has been replaced by brick, and today its place is increasingly being taken by building blocks obtained artificially, and depending on the raw materials used, they can have different characteristics.
C building blocks are popular in the construction of low-rise buildings and walls of monolithic frame buildings. They can not only be used to build external walls, but can also be used for internal partitions and interior walls. Concrete blocks are also suitable for making prefabricated foundations for light buildings.
The advantages of building blocks are obvious. With their help, you can build a building in a short time without the use of special equipment. They have good thermal insulation and the necessary strength. Therefore, the funds spent on insulation will be significantly lower than when building with brick. And if we compare building blocks with wooden log houses, then this means not only less additional funds and work, but also a higher durability of the building.
How to install the plinth
Construction of the basement begins with preparatory work on the site. They largely correspond to what needs to be done if a base is built from foam or cinder blocks.
The first step is to carefully clear the area of debris and level it. If it is overgrown with grass, then remove the top layer of soil. After that, markings are made based on the project according to which they are building. It indicates the location of the supporting structures and the pit.
It is important to correctly determine the depth of the pit. It depends on factors such as:
- ground floor area;
- soil type;
- depth of groundwater.
So, if the aquifer is too close to the surface, you cannot make a base deeper than 1 m. When determining the depth of the pit, it is also worth taking into account the need for the pit to be 50 cm deeper than the floor floor, since a sand-gravel cushion in combination with waterproofing material will take about 30 cm.
The next stage is digging a pit. This is done in accordance with the applied markings. You can dig either manually or using excavators. Where the load-bearing walls will be located, trenches are dug, the depth of which should be at least 40 cm. Such a depth will allow the installation of blocks with a margin of up to 10 cm.
The bottom of the trenches made is covered with fine crushed stone and reinforced with mesh, and the walls are fixed with wooden elements, such as boards. After this, concreting is carried out and they wait until the concrete hardens.
Attention! Concrete usually takes up to 3 weeks to harden.
They act somewhat differently when organizing a slab foundation.
For the construction of wall floors, when a base is built from FBS blocks, classical technology is used. That is, they are placed on top of each other, fastened with cement mortar applied to the surface. Since the blocks are quite heavy, they are placed using special equipment. It is important to ensure that the discrepancy between structural elements is as small as possible.
It is also worth remembering the need to ensure that the structure has an entrance and (if the project provides for this) windows, otherwise you can build solid walls.
At the final stage of work, you can surround the base with additional support made of brick or reinforced concrete elements. It will serve not only for strengthening, but also for leveling. Internal and external wall decoration depends on the project, the preferences of the owner, as well as the purpose of the room.
If the base is planned to be used as a place to store food, then plaster or simple paint will be sufficient. The walls must first be leveled and possible cracks or seams must be repaired. Any material from concrete to wood can serve as a floor covering. The role of the ceiling is the covering of the basement floor with a monolithic slab.
Number of blocks
The consumption of foundation blocks depends on their size.
So, the plan has been approved and calculations can begin. To find out how many blocks are needed for construction, you need to know the types of blocks. FBS are made from sand-cement concrete of the M100 and M200 grades, and their range is large enough to satisfy any needs. Their dimensions, depending on the type of FBS, are shown in the table below. How many blocks it takes to build depends on the dimensions of the individual block.
| Name FBS | Length, mm | Width, mm | Height, mm | Weight, t | Volume, m3 |
| FBS 24-3-6 | 2380 | 300 | 580 | 0,97 | 0,41 |
| FBS 12-3-6 | 1180 | 300 | 580 | 0,49 | 0,21 |
| FBS 9-3-6 | 880 | 300 | 580 | 0,35 | 0,15 |
| FBS 24-4-6 | 2380 | 400 | 580 | 1,30 | 0,54 |
| FBS 12-4-6 | 1180 | 400 | 580 | 0,64 | 0,27 |
| FBS9-4-6 | 880 | 400 | 580 | 0,47 | 0,20 |
| FBS 24-5-6 | 2380 | 500 | 580 | 1,63 | 0,68 |
| FBS 12-5-6 | 1180 | 500 | 580 | 0,79 | 0,23 |
| FBS 9-5-6 | 880 | 500 | 580 | 0,59 | 0,23 |
| FBS 24-6-6 | 2380 | 600 | 580 | 1,96 | 0,82 |
| FBS 12-6-6 | 1180 | 600 | 580 | 0,96 | 0,41 |
| FBS 9-6-6 | 880 | 600 | 580 | 0,70 | 0,31 |
To calculate how many blocks will be in the foundation, you need to know its volume. To calculate the volume of masonry, it is enough to multiply the length of the entire foundation by its thickness and height . The final figure is divided by the volume of one block, resulting in the number of FBS blocks required for masonry. If construction involves different thicknesses of masonry in different sections, then it is necessary to make calculations for each section using the proposed formula.
