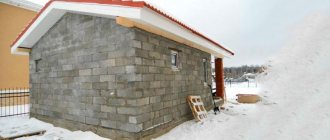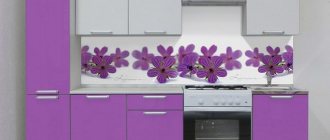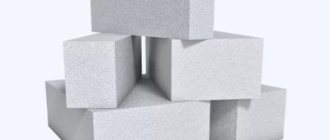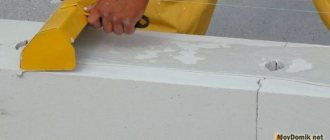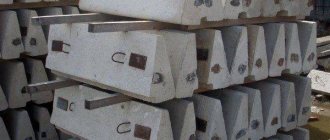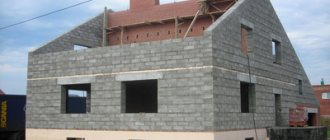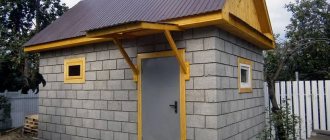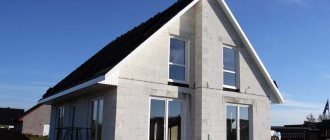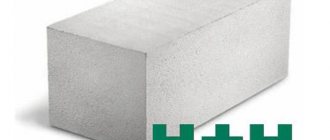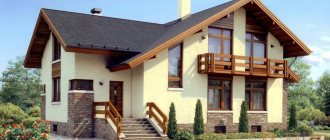Despite the fact that today a bathhouse made of aerated concrete is a popular construction, some people have controversial questions about its quality and reliability. One of the main questions is why timber and logs were replaced with blocks? Why are they better? The main reasons are the rise in price of wood, the complexity of processing, labor intensity, and fragility. The decisive arguments in favor of aerated concrete blocks were affordability, ease of installation, and high speed of construction.
Historical note: In ancient Rome, one of the popular building materials was concrete. Baths were often built from it. Most of which can still be seen today. A modern aerated concrete block is as similar as possible to the concrete of that time. The only difference is that it contains additives that improve the properties of the material. To the question “are bathhouses built from aerated concrete”? The answer is obvious, of course yes.
Is it possible to build a bathhouse from aerated concrete?
Building a bathhouse from aerated concrete is an excellent solution for those who want to save budget and time. Technical progress does not stand still, but the documentation for some types of wall blocks requires revision. According to GOST, cellular concrete cannot be used for the construction of buildings with high humidity - for example, bathhouses, swimming pools, boiler rooms. But, knowing about the excellent physical qualities of the aerated block, which are in many ways similar to those of wood, most experts refute this point in GOST.
What's the matter then? Why is the use of wood for rooms with high humidity not prohibited? Its water absorption coefficient is an order of magnitude higher than that of aerated blocks. It is also not safe, since it supports combustion. Rodents love it; mold, bacteria, and fungi grow and reproduce well on it. When wet, the geometry, etc. is seriously disrupted. The only advantage of wood over aerated concrete is aesthetics, as well as a pleasant smell.
It is important to think through high-quality hydro- and vapor barrier at the initial stage of construction. And the problem with waterlogging is solved. When insulating a bathhouse made of aerated concrete, it is important to follow the principle: increasing the vapor permeability of the wall materials when viewing it from the inside out.
Internal or external insulation?
Many users often have a question: what type of bath insulation to choose, from the inside or the outside. The question is not idle, since the bathhouse is different from residential premises, it is used periodically and is not heated constantly. Installation of thermal insulation material from the inside in this case is mandatory. Is it also necessary to insulate the outside if the walls are still excluded from the thermal contour of the building?
Various sources claim that the best option would be to simultaneously insulate the walls from the inside and outside. This option will provide maximum heat saving efficiency and will save fuel for heating the bath. However, experienced bathhouse owners claim that this method is only good for large buildings with recreation rooms, swimming pools and other departments. They have a large wall area with high heat loss. For a small bathhouse, it is quite enough to properly insulate the walls from the inside, and on the outside you can simply install sheathing with a ventilated gap. Thermal insulation in this case is excessive; there is nothing to protect the cold walls from. Therefore, you need to be guided by the size of the bath and the mode of its use.
How to properly build a bathhouse from aerated concrete blocks with your own hands
Before the start of construction work on the bani, a project for the future construction is drawn up and an estimate is agreed upon. Building a bathhouse from aerated concrete with your own hands - consider in the form of a table the acceptable and undesirable places for construction.
| Allowed | Not recommended |
| We build a bathhouse from aerated concrete 15-25 m from the reservoir | Windward placement |
| Ravine placement | Select wetlands |
| Orientation relative to existing buildings | Build on the first line near the reservoir |
| Must be visible from the windows of the house | Place waste pipes directly into water |
| Entrance from the south side of the building (due to climatic conditions) | Build close to the neighbor's fence. |
| Installation of windows from the west, southwest for maximum natural light |
Next, we will consider what a bathhouse made of aerated concrete is, the pros and cons of this building material.
Specifics of aerated concrete
Aerated concrete is a building material from the cellular concrete family. It was created about 100 years ago with the goal of obtaining a light and warm material for the construction of economical housing. The creators of aerated concrete managed to fulfill their task. They managed to obtain a material with low thermal conductivity and low weight, which allows saving on the foundation and heating of the house. These advantages appeared due to the porous structure. The mass of aerated concrete is replete with small (2-4 mm) air-gas cavities, which give the material all its working qualities, both positive and negative. The material is soft and friable and does not withstand compression and tension loads. In addition, aerated concrete is hygroscopic and easily absorbs moisture. This property is typical for all types of concrete, but gas silicate not only absorbs, but accumulates moisture inside air bubbles.
This is a dangerous property, since in winter the water freezes, expands and ruptures the material from the inside, like an explosion stretched over several months or years. This is the most undesirable scenario for the development of events, but less dangerous options are little better - wet gas silicate is not able to retain heat, it becomes heavier and begins to overload the supporting structures.
Because of these qualities, aerated concrete must be protected from contact with moisture by all available methods. The outside of the material is finished with plaster, cladding and cladding are installed. The inside is plastered and painted, and covered with wallpaper. The specifics of these works differ little from the general rules that require the possibility of drying the material. To do this, it is necessary that the permeability of the finishing layers inside is minimal, and outside - maximum. This is the only option that ensures normal removal of moisture from the walls. Otherwise, water will begin to accumulate inside the pores of aerated concrete and create conditions for the destruction of the building.
Pros and cons of building a bathhouse from aerated concrete
Anyone can build a bathhouse from aerated concrete with their own hands. The main thing is to study all the nuances of the gas block. It retains heat well and has excellent performance properties. Banya warms up much faster compared to the same brick one. The cost of a bathhouse made of aerated concrete is noticeably lower than the price of logs; the same timber costs 2 times more, brick – 1.5 times. The percentage of building shrinkage is minimal. This advantage is especially appreciated when carrying out interior finishing work. Aerated concrete blocks are a non-flammable material and are highly resistant to biological attack. Working with him is easy and simple. The blocks are lightweight, so there are no strict requirements for the foundation. The construction of the structure is carried out in record time.
The main, and perhaps the only drawback is hygroscopicity, that is, the ability of the material to absorb moisture. This minus should definitely be taken into account and avoided in the future. The best option for interior decoration of a bathhouse is lining, and for exterior decoration - facing bricks. Disadvantages can be found in absolutely any building material. In the case of aerated concrete blocks, their operational and technical indicators are fully covered by their advantages. More and more often you can find a positive review of a bathhouse made of aerated concrete blocks rather than wood.
Video description
Video review of the characteristics of an aerated concrete bath:
- Reinforcement of openings.
Even if the walls were laid without reinforcement, strengthening the walls under the openings is mandatory in any case. For each opening, take 2 rods with a thickness of at least 8 mm and a length greater than the size of the opening by 25 cm on each side.
Preparation of grooves, laying and filling them with cement mortar or glue is carried out using standard reinforcement technology. After they are cemented, a series of blocks are laid on top.
- Arrangement of jumpers.
To form lintels on top of the openings, U-shaped blocks are used. Before starting masonry, a T-shaped support is installed in the door or window. Then they begin to lay blocks on top of it with their cavities facing up. After fixing them with glue, a pre-fabricated reinforcement frame of suitable dimensions is mounted inside.
After this, it is filled with mortar. At least 2 more rows of ordinary blocks are laid on top of the lintels to complete the laying of the walls. Continuation of the masonry is available the very next day after pouring the reinforcing frame. The T-shaped support, as a rule, is dismantled at the stage of interior finishing of the bathhouse, when the aerated concrete masonry has already acquired sufficient strength.
Stages of work, from a to z
You can calculate the project yourself on our website in the section: Online aerated concrete block calculator
- Let's calculate the project
The construction of any building should always begin with a well-designed project. It is in it that data on areas, number of rooms, wall heights, materials, their quantity, etc. is displayed. If there is no project, then at a minimum there should be sketches with data on the future structure. Besides:
- It is important to consider the input and distribution of electricity, water, and sewerage systems. This will allow you to create a more accurate estimate for upcoming expenses.
- To select the right type of foundation and what thickness of the walls of aerated concrete bathhouse will be most optimal, you can use ready-made design solutions on construction sites. Even if, instead of a bathhouse, there are calculations for a guest house with an attic, this data can be taken as the basis for calculations.
- The thickness of aerated concrete for a bathhouse, namely the walls themselves, is 300-400 mm for residents of central Russia
- Preference is most often given to a foundation made of a monolithic slab. This is considered the simplest and least labor-intensive option.
A popular version of a bathhouse is a building measuring 3*4 m, with 3 rooms (dressing room, washing room and steam room) and two windows.
Projects
Currently, the bathhouse is a multifunctional space that is used not only for washing, but also for complete relaxation. Based on these goals, modern projects of block baths are being developed. In addition to the main premises (steam room, wash room), this building may contain a cozy relaxation room, a small terrace, an attic or a swimming pool. The size of the latter largely depends on the dimensions of the structure itself.
The most common are attractive bathhouse designs that include a relaxation room.
As a rule, it also serves as a kind of locker room.
Most often, the relaxation zone is larger in area than the rest of the premises. This is because in the rest room it is necessary to place a table, armchairs or chairs and other necessary pieces of furniture that need enough free space.
The most common types of projects include the following options.
- bath with dimensions of 4 by 6 m is considered a budget and optimal option . With this structure, you can divide all the available space in half using a partition. One of the isolated halves of the building can also be divided in half or in proportion. In the largest room, you should organize a comfortable and attractive seating area. As for small-sized rooms, it is worth placing a steam room and a washing room in them.
When building a block bathhouse with a rest room, be sure to take into account that the building must have a vestibule or a small dressing room separating the internal and external parts of the structure. Thanks to such additions, cold and frosty air will not penetrate into the room during the winter season.
Such a bathhouse can be supplemented with an attic and a comfortable second floor can be organized in it.
Most often, this decision is made if there are no other residential spaces on the land plot. Also, similar structures are often used when designing a plot in a dacha. The attic is a great place to spend the night after being in the recreation area.
- Another popular and widespread design is a bathhouse with a size of 3 by 5 m . Such buildings are quite spacious. Several people can easily steam in them at once without feeling embarrassed. In addition, such buildings are often complemented by terraces.
When developing a bathhouse project with dimensions of 3 by 5 m, it is necessary to organize several isolated rooms. Without them, the resulting design will be incomplete.
The first room a person enters may be a dressing room. It should be such that you can leave clothes in it. In the interior of such a bath it is necessary to place a small closet in which there is free space for storing all things. Many owners install an additional box in such baths, in which they separately store fuel (wood or coal).
After the dressing room, you can arrange a rest room.
Even in projects of very small baths it is necessary to provide this room. In a 3x5 m building, you can put a small table and a few chairs in the relaxation room.
Immediately behind the rest room you should organize a sink or shower. These spaces are necessary so that sauna users can cool down after steaming their bodies. These rooms should have a simple and uncomplicated interior design. They can accommodate several small benches, a shower and a clean container filled with water. Currently, many owners choose one shower stall to furnish such spaces, abandoning the classic sink.
The main room of the bathhouse is the steam room. Here you need to place a stove, as well as comfortable wooden benches. All listed rooms must be located in any bathhouse. In addition, the building with dimensions of 3x5 m also allows for the installation of a small terrace or attic.
- In a bathhouse with dimensions of 5x4, you can allocate the main space for a large relaxation room, and leave the rest of the area for a sink and a steam room, which have approximately the same dimensions. In addition, such a building looks much more attractive if it is supplemented with a wide terrace. In a similar way, it is possible to design a bathhouse 4.5 by 4.5 m.
- A cozy bathhouse can also be arranged in a small building with dimensions of 3x4 m (or 4x3 m) . In this case, the main area can be allocated for a relaxation room and steam room, and a minimal space can be left for washing. The dressing room in such a bathhouse should also not be made too large.
Immediately after the dressing room, you can organize a small relaxation room and place a compact table in it, as well as a couple of chairs. You can get by with a not too large sofa and place a coffee table in front of it. This area should be separated from the rest of the space by a partition, and behind it a spacious steam room should be arranged. It can be divided by another partition and equipped with a washing space in the resulting small corner. In such conditions, a narrow shower stall will look best.
- A large bathhouse with dimensions of 10x4 m can be designed in any of the listed formats, but there will be much more free space for each room. In such conditions, it will be possible to arrange a relaxation room equipped with a large number of furniture, next to a large attic or an area with external gazebos.
It is also permissible to divide the front space into a vestibule and a terrace, and after them form a rest room.
A partition should be placed behind it to close the three remaining zones - shower, steam room and toilet (if you want to install it in a bathhouse).
All bathhouse projects are similar to each other. Any building should have a washing room, steam room and rest room. Additionally, the building can be equipped with a spacious attic or a neat terrace. Some owners even combine such structures with a garage. In this case, it is recommended to contact specialists who can competently draw up correct drawings of such buildings.
How to calculate the number of gas blocks per bathhouse
Now let's proceed directly to the calculations themselves. After you have chosen the thickness of the walls and partitions, we proceed to counting the required number of blocks. Let's consider an example: for external walls we take a block with dimensions of 600 * 300 * 200 mm, and for internal walls 600 * 75 * 200 mm. The sizes of the blocks are the same, the only difference is the width, so we carry out the calculations separately.
- Let's take the size of the bathhouse 3*5 m. We get the perimeter of the walls = 16 linear meters. The height of the walls is 2.5 m. From here we calculate the area = 40 m2.
- Next, we subtract the area of the openings (we have two windows and a door). The size of the windows is 100*50 cm and 50*50 cm, the doors - 200*90 cm. We calculate the area, add it up and get the final result - 2.55 m2, which we then subtract from the total square footage. Total= 40m2-2.55m2=37.45m2
- For our region, the wall thickness is 30 cm. Multiply 37.45 m2 * 0.3 = 11.235 m3. We add 5% of the material supply to the estimate. Total = 11.835 m3 of wall material.
- Now we calculate the number of blocks for the internal walls. The algorithm is similar, the only thing in point 3 is that instead of 0.3 we substitute 0.075m.
Depending on the chosen solution for the design of the armored belt, you have two options: buy ready-made U-blocks or regular ones.
Gas blocks: dimensions and characteristics
Dimensions refer to the height and length of the blocks themselves. These data are standard 625*250, but the width may differ and vary from 100 to 600 mm. The wider the wall and the higher the grade of aerated concrete, the higher you can build a house, and also use monolithic concrete floors. The thinner the wall, the less stable it is.
Density
Marked with a letter and a number, for example, D300. The higher the density, the higher the strength and thermal conductivity of the material. For the construction of a bathhouse, blocks with density and strength indicators D400 and B2.5, respectively, are suitable.
Thermal conductivity
This is the property of a material to release thermal energy. The advantage is low thermal conductivity. The average is 0.14 W/m*S. Heat transfer resistance d500. The higher this indicator, the better the layers of aerated block resist heat transfer. For example, with a wall thickness of 300 mm, this figure is 2.67 m²*C/W, while for a brick wall this parameter is only 1.09 m²*C/W.
Heat capacity
This parameter shows how quickly it is possible to heat a bathhouse. Since we are considering which bathhouse made of aerated concrete or wood is better, we will compare these two indicators. The heat capacity of a gas block is 0.84 kJ/kg*C, wood - 2.4 kJ/kg*C. It follows that a wooden bathhouse takes much longer to warm up. First the walls heat up, and only then the air in the room.
Materials
There are several types of building blocks from which reliable and durable baths are made. Each raw material has special characteristics:
Aerated concrete
Baths are quite often built from aerated blocks. This material is very popular and accessible.
It has many advantages:
- Light weight. A block with dimensions of 30x25x60 cm weighs only 30 kg. If you decide to lay brick in a similar volume, then you will need 22 elements, the total weight of which will be 80 kg.
- High heat conductivity. Aerated concrete has a cellular structure that provides an excellent heat-conducting effect. This material perfectly retains heat in a room and creates pleasant coolness in hot summers.
- Fire safety. Aerated concrete blocks are made from mineral components that are not flammable or combustible. For this reason, such building materials can easily withstand exposure to open fire for 3 hours.
- Frost resistance. High-quality gas blocks are not afraid of low temperatures.
- Strength characteristics.
- Economical. Due to its size and weight, aerated concrete is laid much faster and easier than the same brick.
- Ease of processing. An aerated concrete block can be given almost any shape. You can use a regular hacksaw for this. This material is easy to cut and drill.
- Environmental friendliness. Aerated concrete blocks are environmentally friendly. They do not contain toxic substances released at high temperatures.
The thickness of aerated blocks can be:
- 75 mm (suitable for additional insulation of rough floors);
- 20-25 mm (used for utility and domestic buildings, for example, garages);
- 375 mm.
There is also aerated concrete of the INSI brand, which is widely used in the construction of houses.
Such materials are large in size, so their installation does not take much time. This material is autoclave. It is distinguished by earthquake resistance and increased strength.
cinder block
Cinder blocks are a building stone that contains the following components:
- volcanic ash;
- granite crushed stone;
- sand;
- broken glass;
- expanded clay;
- gravel;
- crushed stone;
- sawdust.
There are several types of cinder blocks:
- Full and hollow. Solid parts are characterized by increased strength. They are often used to make strong foundations, basement floors and even columns. Hollow parts are used in the construction of walls and partitions inside different rooms.
- Decorative blocks for cladding. These materials appeared on the market relatively recently. They have a decorative coating, which is located only on one or two sides of the block.
- Septal. These cinder blocks are used in the formation of partitions. Such materials provide precise geometry of the floors. In addition, the solution will be significantly saved during the installation process. Installation of lightweight partition cinder blocks takes little time.
- Torn, chipped. Such blocks also have a decorative coating, but it imitates “torn” or chipped brick. Most often, such materials are used for finishing fences and various buildings.
- Colored. Such cinder blocks are used in the same way as conventional materials. They are often used when installing fences or pillars that perform a decorative function. You can achieve the desired shade in the process of making such cinder blocks - just add crushed red brick or multi-colored chalk to the mixture.
- Fundamental. In another way, this type is called artificial wall stone. It has excellent strength characteristics and a very long service life.
Gas silicate
A bathhouse can also be built from gas silicate blocks. A distinctive characteristic of these building materials is that there are voids in their structure, occupying from 50%. Thanks to this characteristic, the blocks are light in weight and do not exert an impressive load on the foundation.
It is also worth noting that gas silicate blocks have good sound insulation and thermal properties, which are provided by their structure with cells.
A bathhouse built from such materials will retain heat for a long time.
Gas silicate blocks are often used in the construction of baths due to the following qualities:
- fire safety (not flammable);
- increased frost resistance;
- easy and quick installation;
- simple processing;
- environmental friendliness;
- increased vapor permeability.
However, it is worth considering that this material absorbs moisture, which leads to an increase in its density and strength, and this negatively affects the thermal and sound insulating properties of the blocks.
Sand block
Sand blocks (sand-cement blocks) are made by mixing a combination of cement, sand and water. This composition is standard.
Sand blocks are very popular not only because of their efficiency, but also due to their positive characteristics:
- Such blocks have excellent strength characteristics. They are not afraid of negative external factors.
- Sand block baths are not susceptible to rust and rotting.
- These building materials are produced from environmentally friendly and safe components.
- These blocks also contain voids, so they have sound and heat insulation properties.
- They almost do not absorb dampness and moisture.
- They have an affordable price.
The disadvantages of cement-sand blocks include their low thermal conductivity.
Experts recommend additional insulation of these materials, especially if you use them in the construction of residential premises and baths.
It is worth considering that solid sand blocks have more impressive weight than hollow elements. That is why it is necessary to prepare an appropriate foundation for such building materials.
Arbolite block
Arbolite blocks are quite often used in the construction of baths. These materials are distinguished by increased strength, which is ensured by the appropriate structure and composition. In addition, wood concrete elements are not afraid of unfavorable climatic conditions and various precipitation. They do not absorb dampness and moisture, and also do not deform upon contact with them.
Arbolite blocks can be safely used in the construction of baths , since they are not flammable - they contain not only cement, but also special chemical impurities that provide these properties.
Many consumers prefer wood concrete blocks because they have an affordable price, especially when compared with bricks.
There are only two types of wood concrete blocks:
- structural;
- heat insulating.
Twinblock
Twinblock is another type of cellular blocks. It is high-tech and autoclave. Like other types of similar materials, it is light in weight and does not exert strong loads on the foundation.
The twin block contains the following components:
- cement;
- lime;
- aluminum powder;
- water.
These blocks are easier to work with than cinder blocks, as they are lighter.
In addition, they are very easy to cut and saw. However, the main disadvantage of such blocks is their high cost - 3000 per m3.
How thick are the blocks needed to build a bathhouse?
Having examined the characteristics, let’s return to the question of how to make a bathhouse from aerated concrete, namely, what wall thickness to choose. Since the bathhouse is not intended for year-round use, and it is heated only periodically, precise calculations are not required in this case. The reference point is the region of residence. For example, for the southern strip, a wall thickness of 30 cm is sufficient. Or you can make it smaller, 20 cm, provided that thermal efficiency is maintained by increasing the thickness of the insulation. Is it necessary to insulate a bathhouse made of aerated concrete? The answer is yes, regardless of your region of residence. This is necessary for faster and better heating.
On a note! It is possible to carry out facing work without insulation, but in compliance with the ventilation gap. If brick is chosen as the exterior decoration, then it is necessary to organize ventilation.
For temperate climates, the thickness of aerated concrete walls is 37.5-40 cm, and for regions with a harsh climate, 50 cm. Thermal insulation of external walls is mandatory. An alternative to standard insulation can be the gas block itself. How to insulate a bathhouse made of aerated concrete in this case? A block with lower density values is selected. This insulation option is considered the most durable.
Installation of a “pie” of insulation in a steam room
I would like to see the interior surfaces of the bathhouse finished in wood. For almost nothing, I managed to buy a machine for cutting aspen boards 20 mm thick and 125 mm wide. I used it for finishing, having previously smoothed the surfaces with a plane and sander. It turned out to be a good lining!
Despite the good thermal insulation qualities of gas silicate, additional insulation will never hurt. Especially in a steam room, where there are temperature changes and high humidity. Without insulation, streams of condensate will flow through the gas silicate. This is not very good for blocks, but generally disastrous for lining. First it will twist, then it will rot.
Therefore, I decided to equip the steam room with the traditional insulation “pie”: insulation - vapor barrier - lining.
The plan was carried out according to the following scheme.
Stage #1 - stuffing slats on the walls and laying insulation
Paroc mineral wool must be laid over gas silicate, inserting mats between the padded slats.
I attached 50x50 mm slats to the walls vertically using wood screws. It turned out that they are easily screwed into gas silicate and are firmly held in it. A 50 mm thick insulation was laid between the slats. I tried to lay it tightly, squeezing the cotton a little before installing it in the slatted “window”. It is important here to avoid any cracks, otherwise cold bridges will negate all thermal insulation.
Laying insulation between slats packed on the wall
Stage #2 - installation of a vapor barrier layer
For vapor barrier, two materials were used - Metaspan film and foil. First, I shot Metaspan onto the slats with an overlap of about 15-20 cm. Then - foil, with the same overlap. The joints of both layers were taped with foil tape. Such a vapor barrier will not only prevent moisture and steam from accessing the Paroc insulation, but will also serve as a kind of continuation of the insulating layer. The foil vapor barrier Metaspan + aluminum foil will serve as a reflective mirror for thermal infrared rays coming from the steam room. The rays will be sent back, and accordingly the quality of thermal insulation will increase.
Fastening the Metaspan foil vapor barrier on top of the insulation
Stage #3 - making lathing for clapboard cladding
To ensure that condensate flows freely over the foil and is not absorbed into the lining, a ventilation gap was made. To do this, the sheathing had to be “pushed away” from the foil using small, 2cm thick bars nailed in advance.
Bar between foil and sheathing
Thus, first I nailed the bars through the foil (to the slats), and then horizontally fixed the sheathing of boards onto them.
The horizontal lathing for fastening the lining is made of boards
Stage #4 - paneling
The clapboard sheathing on the sheathing was done vertically using small nails.
Internal wall cladding with paired aspen lining
At first I thought that I wouldn’t treat the lining in the steam room with anything. But then I decided to play it safe against all kinds of rot and covered the boards with one layer of oil from Tikkurilla “Supi Saunasuoja”. The oil is colorless, but forms a matte film on the wood.
At this point, the design of the walls of the steam room was completed.
Foundation for a bathhouse made of aerated concrete
Since the gas block is lightweight, it is recommended to install a strip foundation. An important determining criterion is the type of soil. Where it is unstable, preference is given to a strip foundation on piles. Only a specialist can determine which foundation for an aerated concrete bathhouse is suitable for your site.
Ventilation in aerated concrete bath
As a rule, dense cold air masses tend downward (they are quite heavy), while warm ones are displaced by them and tend to rise. In this way, air moves in the building where there is a heating installation. If there is no influx of fresh air, then renewal does not occur. Air masses simply move in a circle. The simplest option is natural ventilation in a bathhouse made of aerated concrete. This is when holes are made at the bottom and top of the wall. Fresh air comes in through the bottom, and out through the top. This type of ventilation is quite sufficient for a small bathhouse. The main thing is to choose the right places to make holes.
Design
Many people believe that a bathhouse is a room in which it is impossible to show maximum imagination when creating an attractive design. Actually this is not true.
In the bathhouse it is quite possible to build a kind of living room with a large table and several chairs, as well as a cozy sofa, opposite which a wall-mounted TV will find its place. This layout can be used even in a small building if you use small-sized furniture or transformable folding models.
The interior of the room can be covered with siding or panels that imitate timber. Such coatings will look very attractive and appropriate in a bathhouse. Against their background, you can place furniture made of wood, as well as wall and ceiling lamps made of antique-style metal.
If you want to bring a natural touch to your living room, then you should take a closer look at decorative brick - it will look great on the walls in combination with wood trim.
Some owners complete such a bathhouse interior with real fireplaces or fireplace stoves made of brick, stone or their imitations.
As a rule, a large number of wooden parts are present in steam rooms and washing rooms. Here you can also dilute the finishing with stone. Lighting fixtures in such spaces most often have a laconic appearance that does not attract too much attention.
Technology and features of wall masonry
The first step is to carry out external markings and install a boundary rope. Deviations in the height of the foundation of more than 4 cm are not allowed. The construction of walls begins with the formation of corners. The blocks are laid using special glue using a trowel. The first row is laid on a concrete composition, and the blocks themselves are placed together on an adhesive solution. After laying the 1st row, you must wait 5 hours for the concrete composition to gain strength and the blocks to become motionless.
The laying of subsequent rows is carried out using an adhesive composition with an optimal percentage of block displacement of 50%. Just like the first row, the masonry starts from the corner. To level the surface, use a sanding board.
Construction of bath walls
The construction of the first row of the wall begins from the corners. The bricks are placed, coated with a thick layer of mortar (7-8 mm). To coordinate the work, craftsmen use a laser level or plumb line.
After laying out the first row, the foam blocks must dry completely. Only this technology will avoid further deformation of the bathhouse.
- Every fourth row of foam blocks must be laid with reinforcement.
- Grooves are drilled inside the bricks into which the reinforcement is placed.
- Rods laid through gas blocks and filled with mortar will give the bathhouse stability and reliability.
- Inside the structure, partitions are made of thin bricks according to the project plan.
Waterproofing the base for masonry walls
Once the base has dried, inspection is carried out using a level. All defects are eliminated with masonry composition. Waterproofing aerated concrete in a bathhouse is a very important stage. You will need bitumen mastic and roofing felt. Overlapping of the rolled material is allowed up to 15 cm.
On a note! Previously, the foundation and masonry were separated by ceramic bricks. After time, it turned out that the brick did not create a protective “shell” against cracking of the walls, and also did not impart strength to the building. Conclusion: this step is optional.
Washing tiles
There should not be any significant temperature changes in the washing room, so I decided to do without special waterproofing. Just cover the gas silicate with tiles and that’s it.
I bought high-strength ceramic tiles with a thickness of 8 mm. I laid it on frost-resistant, moisture-resistant glue. The glue was spread on the wall in a layer of about 10 mm, and the tile was pressed against it. All rows were controlled horizontally and vertically by the building level.
Laying tiles on gas silicate blocks
Partitions
What should be the partition in a bathhouse made of aerated concrete, or rather its thickness? For the construction of partitions up to 3 m in height, it is recommended to choose blocks of a grade not lower than D 400. The most optimal option is D 500-D 600. The higher the grade, the better the load-bearing capacity. The thickness of the internal walls is chosen based on whether it is load-bearing or not. If the partition is load-bearing, then it is necessary to carry out calculations according to the mind. If the wall is not load-bearing, then another indicator is used - height. When constructing a partition up to 3 m high, it is sufficient to use blocks 10 cm wide; over 3 m and up to 5 m, the block width will be 20 cm.
Roof
The roof has one peculiarity: the roofing material must be light. It could be:
- soft roofing - made of rolled materials or soft bitumen tiles;
- corrugated sheeting;
- metal tiles;
- wooden roof.
The entire system is attached to the Mauerlat, and it is attached to the upper armored belt with long pins. When attaching the rafter system, everything is attached only to the beam. It is not worth attaching to the walls - there is no sense in it: gas silicate cannot withstand long-term point loads, it crumbles and cracks. That’s why an armored belt is needed.
Ceiling in a bathhouse made of aerated concrete
The ceiling in a bathhouse made of aerated concrete can be made in several versions. It all depends on the intended purpose. If the attic of the bathhouse will be used as an attic, the household. premises, etc., then the ceiling structure must withstand serious loads. Simply put, be highly reliable. Even if the attic space is not planned for further use, the ceiling structure must support its weight and a layer of thermal insulation. In order not to heat the street, you should choose high-quality thermal insulation that is not afraid of moisture and high temperatures. For example, the use of certain tree species together with special means to extend the life of wood.
Methods for arranging the floor
The floor beams in the steam room rest on a strip frame or columnar foundation. Skull blocks are nailed to the side to create support for the rough flooring of boards or slabs. Expanded clay is poured into the holes under the concrete screed. If desired, underfloor heating pipes are laid in the floor, extending them from the boiler in the house or bathhouse. The screed is made with a slope towards the drain. A wooden ladder with gaps between the boards does not obstruct the flow of water.
There is a second way to arrange a steam room. Foam plastic or mineral wool is laid between the lags. Instead of a wooden screed, cement-bonded particle boards are installed. A slope for water drainage is necessary in any case, regardless of the finishing material used. Sometimes foamed polyurethane is used to seal the structure as insulation, but in this case the bathhouse will be a little more expensive.
Features of arranging a floor on the ground
Laying a floor on the ground is another way to create a surface for the floor in a steam room. A small rectangular container with a sewer pipe leads to two inclined planes. Brick columns are installed on top of the concrete screed - this is the future support for the wooden ladder.
Also, for the interior arrangement of the sauna, insulation is laid under the concrete slab. The same expanded clay or expanded polystyrene are ideal for retaining heat and complying with technological rules.
Bathhouse roof made of aerated concrete
Often the roof of a bathhouse made of aerated concrete is gable. The most popular finishing material is metal tiles. When calculating the material, the type of roof, the length of the base and width, the length of the overhangs, and the height of the roof are taken into account. The height and angle of inclination of the slopes are formed by gables made of aerated concrete. But often the end of the bathhouse roof is covered with a board. Insulation is carried out over the ceiling. A membrane is installed on top of the rafters. The rafter system depends on the type of roof and the roofing material itself.
Video description
Video instructions for laying aerated concrete blocks:
- Roofing system installation.
The assembly of the roofing system is preceded by the formation of an armored belt. The simplest way to make it is to complete the last row using U-shaped blocks and then install a frame and pins in them to fix the Mauerlat. The latter is formed from timber along all 4 walls. The subsequent process of forming the roof comes down to the following steps:
- Crossbars and rafters and beams for the attic floor are attached to the Mauerlat.
- The attic floor is being installed.
- The sheathing is laid on top of the rafter system.
- In accordance with the technology, insulation is laid on top of the slats, as well as the necessary vapor and waterproofing materials.
- The roof deck is being installed.
At the final stage, the walls of the bathhouse are finished. In this case, the inside of the surface must be covered with a waterproofing layer, for example, putty. Only after this is it allowed to decorate it, for example, with alder paneling.
Bathhouse made of aerated concrete or wood
If we consider whether it is better to build a bathhouse from wood or aerated concrete, then the advantages of the second material option, namely aerated concrete, are noticeably greater. This is due to the fact that wood must be periodically treated with special antiseptic agents to protect against mold, fungi, and rodents. Mandatory sealing of the joints between logs/beams is also required. This event must be repeated several times. And caulking joints is still fun. Another compelling argument why it is worth building a bathhouse from aerated concrete blocks rather than wood - a wooden bathhouse is always an increased source of fire hazard.
What is better for a bathhouse: aerated concrete or foam concrete?
What is better to choose for building a bathhouse? The weight, hardness and specific strength coefficients of these two materials are approximately equal. But as for performance indicators, there are noticeable differences (see table below). How do we see the question “what is better for a bathhouse, aerated concrete or foam concrete”? – definitely the first option. As for convenience in construction, the geometry of the material, the gas block is manufactured at the factory, but the foam block is made in semi-handicraft conditions, so the geometric parameters of the foam block can noticeably suffer.
Foam block bathhouse after 10 years
According to numerous reviews, you can find ones where owners note shortcomings that they personally encountered. After some time, delamination and cracking of the foam block was observed. This is due to temperature fluctuations. The second popular negative review is the formation of mold. Most likely, the reasons for these shortcomings are non-compliance with the construction technology of a foam block bathhouse, the wrong time of year for constructing the structure, an ill-thought-out ventilation system, etc.
Advantages of using aerated concrete as a material in construction
Aerated concrete blocks are pliable when processed manually and are resistant to fire. Aerated concrete differs from other materials in its low cost and availability; it is chosen to build various objects. And the lightness of the material helps in the construction of various structures. Light weight makes it possible to speed up the process. The wall can be of almost any shape, even the most complex project can be implemented; aerated concrete is easy to cut.
Thanks to the finishing from the inside, the building made of blocks for washing and resting looks aesthetically pleasing, lasts a long time, without harming the environment. Aerated concrete is durable and does not rot. From the point of view of fire hazard, it is more reliable than wooden structures, but the appearance may be different.
Price of aerated concrete bath
How much a bathhouse made of aerated concrete will cost depends on many factors, for example, area, number of rooms, roofing material, type of finishing, etc. Will you draw up a project yourself or build according to a standard solution?
Where to buy Bonolit products - Dealers and partners Bonolit Club
If you have a choice to build a bathhouse from wood or aerated concrete blocks, then it is more profitable, easier and faster to build a structure from aerated concrete blocks.
Start of operation after construction
You have built a bathhouse and you can take a steam bath - unfortunately, this does not apply to buildings made of wood. This is due to the fact that the tree needs time to stand, dry and shrink as required. If you pass by this stage, there is a high probability of cracks appearing. And, as a result, destruction of the finish on all sides. For example: radial shrinkage of pine – 6%. This suggests that the frame of a bathhouse with a height of 2.5 meters will shrink by about 13-15 cm. And if finishing is also done, then get ready to seal the gaps.
On a note! Absolutely any type of tree can dry out.
Compared to wood, aerated block has a minimal shrinkage coefficient of about 0.4%. This way you can start finishing work almost immediately. This means that as soon as the finishing work is completed, the bathhouse can be put into direct operation.
External insulation, dew point
When considering the removal of steam from porous walls, it is necessary to understand the physical essence of the processes occurring. If moisture in a gaseous state is absorbed into aerated concrete from the inside, then liquid water evaporates from the outside. This occurs due to a decrease in the temperature of the outer layers of the wall. There is a concept - dew point. This is a conditional plane inside the walls in which the transition of steam into a liquid state occurs. It is called a point, since the very appearance of the term is associated with graphic images of walls in section, where the transition area is displayed as a point.
Water vapor, absorbed from the inside, spreads throughout the entire volume and reaches a region of low temperature, at which condensation occurs and liquid forms. This is a common occurrence, but for external walls it does not bode well. Removing liquid moisture is more difficult and takes more time. At the same time, steam flows from inside as usual. Water begins to accumulate, the wall becomes wet and ceases to perform heat-insulating functions. In winter, another area appears - the zero point. In it, water turns into a solid state, that is, it freezes. An insurmountable barrier arises, the removal of moisture from the walls stops, creating conditions for the destruction of the wall material.
If there is no external insulation, dew and zero points appear inside the walls. However, if a layer of thermal insulation is installed outside, both planes move outward. When installing a sufficiently thick layer of insulation, both areas are outside the aerated concrete, the material retains its working qualities.
Material for external insulation
It is important that the thermal insulation is permeable to water vapor and does not interfere with the drying of the outer surface of the walls. For this purpose, mineral wool is used; it is the only fairly effective and inexpensive vapor-permeable insulator. There are a lot of videos online that demonstrate external insulation using polystyrene foam or penoplex. This is the wrong approach since both materials are impervious to moisture. They trap steam inside the walls and contribute to their getting wet, which sooner or later will lead to dire consequences (destruction of materials). At the same time, it is necessary to take into account that visual monitoring of the condition of gas silicate blocks will be impossible - they are covered on both sides with several layers of thermal insulation and finishing. Therefore, it is possible to detect the results of an incorrect choice of thermal insulation only in the final stage, when the walls require major repairs.
If an impenetrable heat insulator has already been installed on the outside, there is no need to rush to dismantle it. the problem can be solved in another way - by installing a reliable cutoff of the walls from moisture from the inside, as well as organizing high-quality ventilation of the interior. Here you will need the help of specialists who can calculate the standard air exchange and select equipment with the ability to heat the supply flow.
Conclusion on the article
Is it possible to build a bathhouse from aerated concrete? The construction of a bathhouse from an aerated block requires significantly less expenditure compared to the same timber or log. The sauna warms up much faster and retains heat well. The building can be quickly erected and operated in the near future. The absence of mold, mildew, and rodents is guaranteed. Most importantly, a sauna made of aerated concrete is fireproof. Perhaps these arguments are enough to say goodbye to the long-standing stereotype that a bathhouse can be built exclusively from wood.

