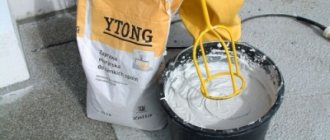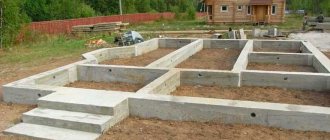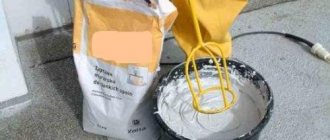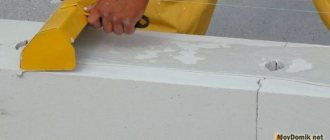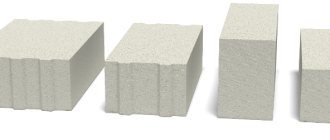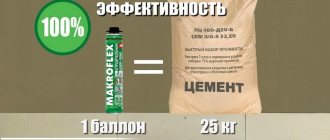- We count manually
- Question and answer: how many bricks does one aerated block replace?
In addition to physical properties regarding the ability to retain heat, aerated concrete has one big advantage over brick. This can be considered an enlarged format, thanks to which masonry work progresses much faster, and the construction time for houses in general is reduced. In this article we will define this material, consider its characteristics and tell you how to calculate aerated concrete for a house.
What is aerated concrete
Aerated concrete includes variants of artificial stone with a cellular structure formed due to a chemical reaction accompanied by gas release. It is started by introducing powdered aluminum into the alkali-containing mixture, and is activated 15 minutes after mixing and pouring the solution into molds.
Not only cement, but also its compositions with lime, ground slag or fly ash can be used as a binder in the production of aerated concrete. The percentage of cement can be different - either prevailing or in the form of a small additive. Each manufacturer determines the composition and proportions, but in the manufacture of autoclave blocks it is lime-cement compositions that are most often used.
Expert opinion Vitaly Kudryashov builder, aspiring author
Ask a Question
Note: The addition of lime makes the autoclaved blocks more durable. Under high temperature and pressure, it interacts with silica and transforms into a new, more durable mineral, calcium hydrosilicate (tobermorite). With the same density, the strength class of such blocks is two or even three times higher than that of stone that hardens under natural conditions.
For this reason, the hardening method is the main feature of the classification of aerated concrete. Such different final characteristics affect the appearance of the masonry, its load-bearing capacity, its thermal properties, and, naturally, the price. A non-autoclaved gas block is better suited for the construction of unheated buildings: outbuildings, garages, greenhouses. For the construction of houses, only autoclave-hardening blocks should be used - they are the ones that are included in any projects.
Dimensions and characteristics of aerated concrete blocks
Manufacturers determine the size range of gas blocks themselves; the standards only regulate the maximum possible parameters. In this case, the length is limited to 625 mm. The width is 500 mm, due to which the thickness of the enclosing structure is formed.
- For partitions, blocks are made 50-175 mm thick, with a multiple of 25 mm. Wall blocks have a minimum thickness of 200 mm, the size increases in increments of 50 mm. The only exception is 375 mm - this is one of the most popular sizes, since this wall thickness is often obtained in calculations for central Russia.
- The maximum height is also 500 mm, but this size is usually used only in the manufacture of partition blocks. Wall ones are usually made with a height of 200 or 250 mm. Most often, manufacturers produce one height option, but some offer both.
- These dimensions are convenient for calculating horizontal reinforcement, which, according to the recommendations of aerated concrete manufacturers, should be done in increments of 1000 mm. When dividing 1 meter by the height of the block, it immediately becomes clear when it is necessary to reinforce in every 4th row, and when in every 5th.
- All types of blocks can be manufactured both in a smooth and tongue-and-groove version. Wall products may simply have grab pockets to make them easier to carry. This does not change the volume of the block: if you need to calculate it, you simply multiply the three parameters together.
The main physical characteristics are presented in the table:
| Brand of blocks by density (kg/m³) | D 300 | D 400 | D 500 | D 600 |
| Compressive strength class | B 1.5-B2 | B2-B2.5 | B2.5-B3.5 | B3.5-B5 |
| Thermal conductivity (W/m*S) | 0,088 | 0,117 | 0,147 | 0,183 |
| Vapor permeability(mg/m*h*Pa) | 0,26 | 0,23 | 0,2 | 0,16 |
Autoclave blocks of higher density (for example D700) are used in residential construction, if at all, then only in seismically hazardous areas. In other cases, the strength of D 600 products is quite enough to build a three-story mansion with monolithic floors and a curtain wall. For a one-story house with light beam floors, the ideal option would be to choose D300 blocks with a strength class of at least B1.5, from which the warmest walls are obtained with a minimum thickness.
Consumption of “Real” masonry mixture
Another well-known composition in construction circles for laying aerated concrete blocks is presented on the market under the Real brand. This is a cement-based granular mixture that is waterproof and frost-resistant. anti-frost additives to the adhesive solution . A special feature of this solution is the possibility of applying a thin layer due to its high adhesion and plasticity.
In particular, the thickness can not exceed 3 mm, while ensuring a modest mixture consumption. In this case, it is possible to create a millimeter layer, but, of course, in special cases. As a result, a 1 mm layer consumes no more than 2 kg/m2. The average consumption of aerated concrete adhesive per 1 m3 is 21–25 kg , which makes it one of the most economical materials for installation in its category. We can say that thin seams will not provide the proper level of fixation of the block, but in practice, with such a scheme, not only material is saved, but also cold bridges are reduced . In addition, plastering costs are also reduced. Thus, conventional solutions require further application of mixtures in layers of at least 8 mm, and the Real adhesive joint is quite suitable for coatings no more than 5 mm thick.
What should be the thickness of the masonry
Before calculating the amount of masonry material, it is necessary to find out how thick the walls should be. The selection of aerated block not only in size, but also in density will depend on this. That is, a normal thermal engineering calculation is needed, and in the absence of a project, you can do it yourself.
- For calculations, you need to be guided by the reference values of the resistance of enclosing structures adopted for a particular region. For example, in the Moscow region this figure is 3.15 Rreqm²°C/W. This figure must be multiplied by the thermal conductivity coefficient of the blocks, which depends on their density (indicated in the manufacturer’s passport and can be easily found on the Internet).
- Let's say you will build a house from D500 blocks, and their thermal conductivity at sorption (equilibrium) humidity is 0.144 W/m*C. 3.15 * 0.144 = 0.454 m - this will be the required thickness of the outer wall. There are no blocks of this width, which means you need to take either a reserve of 500 mm or 400 mm with external insulation or brick cladding.
- Provided the blocks have normal compressive strength, even for a two-story house without heavy floors, less dense D400 blocks with a thermal conductivity coefficient of 0.0115 W/m*C can be used.
- Multiplying it by 3.15, we get 0.362 m - that is, the wall thickness decreases from 454 mm to 362 mm. This means that for building a house it will be possible to take blocks 375 mm wide, which will significantly reduce not only the cubic capacity of the purchased blocks, but also the volume of concrete poured into the foundation strip.
Expert opinion Vitaly Kudryashov builder, aspiring author
Ask a Question
Attention: When constructing multi-layer walls (masonry + cladding + insulation), a similar calculation must be made for each layer, and then the results must be summed up.
What determines the difference in consumption figures?
For large volumes of work, the difference between the officially declared consumption and the practical one can be quite significant . At the same time, there is no guarantee that the consumption of aerated concrete adhesive per 1 m3 will be exactly 30 kg + 10 kg, and not the official 25 or even less. By the way, there are also the opposite situations, when the final consumption is less than planned. In order to create a scheme for calculating the mass of glue per 1 m3 as close as possible to the actual consumption, it is necessary to take into account the following factors that influence deviations from the average consumption up or down :
- Composition characteristics . In the presence of a large coefficient of sand or other fillers, as a rule, the consumption increases. If the bulk of the composition is represented by a binder, then there will be no need for excess consumption;
- Laying technique . Correct placement of the glue also affects consumption. For example, novice pavers make the mistake of using a lot of compound on one block. At the same time, the quality of the result obtained does not increase, but the consumption of the mixture increases;
- Reinforcing layer . Often reinforcing layers are also provided in aerated concrete walls - in this case the thickness of the adhesive coating also increases and, accordingly, the consumption increases;
- Block defects . Even if the standards and masonry technology are followed, there is a risk of overspending. This usually happens when working with defective cellular blocks, when additional layers of laying mass have to be used to ensure an even layer.
How to correctly calculate how many gas blocks are needed to build a house
You can calculate the material required for masonry either manually or online. As practice shows, in the second case you often get more - calculators are often configured to sell more. You can do both calculations and take the arithmetic average.
We count manually
Let's figure out how to manually calculate the volume of aerated concrete blocks for construction. Let's take as an example a one-story house 10x10 m with a thickness of external walls of 375 mm. It has one internal wall of the same thickness and length - the rest are partitions 100 mm thick.
We need to calculate the volume of the masonry, for which we first determine the perimeters of the enclosing structures (for different thicknesses, they must be calculated separately). By adding up the lengths of all the walls and multiplying them by the height of the rooms, we get the area of the walls. Let's say we have 50m*2.7m=135 m².
From this figure it is necessary to subtract the areas of door and window openings, for which their parameters are multiplied and summed. For example, it turned out to be 24 m². We find the area of the walls without openings: 135-24 = 111 m², and multiplying by a thickness of 0.375 m, we get 41.63 m³ of aerated concrete. With a five percent margin, this will be 43.71 m³.
We do the same with the partitions: we multiply the length of 26 m by the height of 2.7 m, we get 70.2 m². We minus the openings of 7.2 m² and multiply by the thickness: (70.2-7.2)*0.1 = 6.3 m³. We add 5% of the reserve, we get 6.62 m³ - this is the volume of the partitions.
The total cubic capacity of aerated concrete was 50.33 m³. If the blocks are installed using cement glue (its average consumption is a bag/25 kg per cubic meter of aerated concrete), you will need 51 bags of dry mixture.
When using polyurethane glue in tubes, you should focus on the consumption of 1 bottle per 1.5 cubic meters. This means you will need 34 cans.
Program for calculating a house made of aerated concrete
To be honest, it is not easy to find an adequate calculator for aerated concrete blocks for building a house to make an online calculation - with the same data entered, the services give different answers. Before settling on a particular program, we used several, and only one result was considered satisfactory.
As a result, to calculate aerated concrete, we used the calculator on the Bonolit website - it is the most understandable. Enter all the requested data:
- length and width of the house;
- the length of the load-bearing internal wall and partitions;
- thickness of walls and partitions;
- ceiling height;
- type of floor;
- opening sizes.
The service immediately showed how many U-blocks are needed to construct an armored belt, the height of which is added to the height of the ceiling and reduces the total volume of the masonry.
Thus, it turns out that for construction we need to buy:
- for laying load-bearing walls: blocks measuring 600*375*200 mm – 36.47 m³;
- for partitions: blocks 600*100*200 mm – 7.54 m³;
- for the installation of an armored belt: U-blocks 88 pcs;
- for making jumpers: U-blocks 26 pcs;
- There were 51 packages of cement glue.
Expert opinion Vitaly Kudryashov builder, aspiring author
Ask a Question
Note: Since tray blocks are sold not in cubes, but in pieces, the cubic capacity of the walls here is smaller. But the total will be the same, and the result in terms of the number of bags of glue turned out to be similar to our manual calculation.
We calculate the consumption of aerated concrete adhesive per 1 m3 of wall masonry
When considering the question of what is better to lay aerated concrete on: glue or mortar, most consumers will make a clear choice in favor of adhesive dry mixtures. External and internal wall structures made of aerated concrete blocks have very low thermal conductivity.
The use of thin-seam adhesive mortar for their laying will help preserve this advantage of aerated concrete. In order to calculate the total volume of material required for the construction of a building, it is necessary to know the consumption of aerated concrete adhesive per 1m3.
Why do you need to know the cubic capacity of the block?
All sellers produce aerated concrete not in pieces, or even in cubes, but in pallets. Accordingly, the sales quantity is rounded to a figure that is a multiple of the volume of blocks that fits in the package. This depends both on the type of pallet (standard pallets hold up to 2.2 m³, Euro pallets no more than 1.6 m³), and on the parameters of the block itself. Knowing them, you can easily calculate the cubic capacity of one product (the lengths of its sides are multiplied) and find out how many blocks there are per 1 m³.
In our example, we used blocks measuring 600*375*200 mm. Converting them to meters and multiplying, we get 0.045 m³ - the volume of one block. Divide 1 m³ by 0.045 m³, we get 22.22 pieces in one cube.
In a similar way, you can calculate how many pieces of blocks are required to build one square of wall. The area of the spoon side of our block is 0.12 m². To find what you are looking for, 1 m²: 0.12 m² = 8.33 pieces. And by dividing 22.22 pcs/m³ by 8.33 pcs/m², we find out that from 1 m³ of blocks of this size it will be possible to build 2.66 m² of masonry.
In order not to engage in such calculations, we offer a table with ready-made values:
| Block size | Volume of one block (m³) | Number of blocks per cubic meter (pcs) | Number of cubes required to build 1 m² of masonry |
| 75*200*600 | 0,009 | 111,11 | 13,33 |
| 100*200*600 | 0,012 | 83,33 | 10,00 |
| 120*200*600 | 0,014 | 69,44 | 8,33 |
| 150*200*600 | 0,018 | 55,55 | 6,67 |
| 200*200*600 | 0,024 | 41,66 | 5,00 |
| 250*200*600 | 0,030 | 33,33 | 4,00 |
| 280*200*600 | 0,033 | 29,76 | 3,57 |
| 300*200*600 | 0,036 | 27,77 | 3,33 |
| 360*200*600 | 0,043 | 23,16 | 2,78 |
| 375*200*600 | 0,045 | 22,22 | 2,67 |
| 400*200*600 | 0,048 | 20,83 | 2,5 |
| 500*200*600 | 0,06 | 16,66 | 2,00 |
| 50*250*625 | 0,0078 | 128,2 | 20,03 |
| 75*250*625 | 0,0117 | 85,47 | 13,354 |
| 100*250*625 | 0,0156 | 64,10 | 10,01 |
| 125*250*625 | 0,0195 | 51,28 | 8,013 |
| 150*250*625 | 0,0234 | 42,735 | 6,677 |
| 250*250*625 | 0,039 | 25,641 | 4,006 |
| 300*250*625 | 0,0468 | 21,368 | 3,339 |
| 400*250*625 | 0,0625 | 16 | 2,5 |
| 500*250*625 | 0,0781 | 12,80 | 2 |
Such a table will not only help you choose the right vehicle for delivering blocks to the site, but will also be useful when you need to calculate the amount of gas block for construction and determine the estimated amounts.
Question and answer: how many bricks does one aerated block replace?
The purchased format of aerated concrete blocks significantly speeds up the construction process when compared with bricks. With parameters of 0.25 * 0.12 * 0.065 m, the volume of the brick is 0.00195 m³. And the volume of the block that we took as an example (600*375*200) is 0.045 m³. Dividing the larger by the smaller, we see that one block will replace 23 single bricks, of which 512 pieces fit in one cubic meter (if you remember, there are only 22 blocks).
Glue composition and weather conditions
The type of glue depends on the time of year.
If it is winter outside, then you should use frost-resistant concrete adhesive that contains anti-frost additives. This mixture should be kept warm and mixed with hot water, the temperature of which is between 40-60 degrees. It should be taken outside in an insulated container under a lid. The application time should be as short as possible; you should also take into account that it is very short for correction (no more than 3 minutes). Attention! Winter adhesive for aerated concrete requires careful control over the completeness of filling of the joints and their thickness. In the summer, laying is easier and there are no additional requirements for the composition of the mixture.
The composition of the aerated concrete adhesive must necessarily include: Portland cement (responsible for the strength of the bond), finely sifted sand, polymer additives (increase plasticity, improve adhesive ability, increase the filling of all irregularities), modifier additives (prevent cracking of joints at high temperatures, retain moisture).
Tools:
Glue consumption when working with aerated concrete can be significantly reduced if you use the necessary tools. When laying you need to have:
- Special ladle for applying the mixture
- Rubber hammer
- Saw with carbide teeth
- Mixing blade
- Manual wall chaser
- 90 degree cutting square
- Grater with coarse grain skin
- A coarse grater with metal teeth
Prices for aerated blocks
The cost of blocks is influenced by the following factors:
- manufacturing technology (autoclave, hydration);
- ratio of strength class to density;
- type of binder (blocks made from slag and fly ash will be cheaper than those made from cement or lime);
- category of blocks (grade 1 or 2).
Since the supply is most often made in cubic meters, the size of the block does not affect the price. The only exceptions are those that are sold individually - for example: U- or O- blocks. The brand also plays an important role in the cost of aerated concrete; for its worldwide fame, as in the case of any other product, you have to pay more. But it's usually worth it. Let's compare blocks with a density of D500 from different manufacturers (prices are given at the end of June 2020):
| Brand | Strength class at density D500 | Price per 1 m³ |
| Sibit | B2.5 | 3550 |
| GRAS | B3.5 | 3450 |
| Revit | B2.5 | 3050 |
| Betolex | AT 2 | 3900 |
| VK block | B2.5 | 3200 |
| YTONG | B3.5 | 5100 |
| Aerok | B3.5 | 4550 |
| Bonolite | B3.5 | 4400 |
| N+N | B3.5 | 4550 |
As you can see, the average price of aerated concrete varies between 3200-3500 rubles. It is higher only for those brands (mainly products of European branches) whose products have a higher strength class B3.5. However, there are also those who do not want to lag behind them in terms of price, but at the same time, the strength class of the products is the lowest. Therefore, in order not to overpay when purchasing autoclaved gas blocks, pay attention to the compliance of the characteristics with the declared cost.
Laying features
The products are laid on a concrete mixture, the thickness of which is 2 cm. To ensure the best quality of the seams, the solution must be leveled with a lath around the perimeter. Interblock seams vertically and horizontally are filled with mortar and embroidered on both sides.
Vertical joints are filled with concrete during installation work, and compaction is carried out using the bayonet technique. When the length dimensions of the foundation products are not a multiple of the length of the sides of the building, the intermediate zones are filled with additional elements or monolithic fillings. When laying, space should be left between the blocks for electrical wiring and piping.
In the option when the size of the prefabricated strip foundation block is thinner than the wall of the house itself, due to the fact that the above-ground part is made of less durable building material. According to the standards, the overhang of the walls of a building is allowed to be no more than 13 centimeters.
It is recommended to eliminate minor deviations; the products are moved using a crowbar. If the block is installed with deviations that exceed the permissible norm, it should be leveled with a crane. The element is lifted, then taken to the side, the base is leveled.
Installing foundation elements on sand can lead to problems in the future, because sand is susceptible to erosion by groundwater, which increases the risk of the building being skewing.


