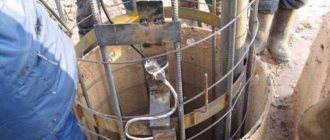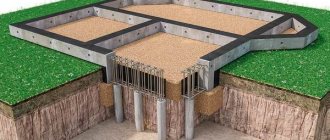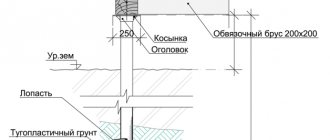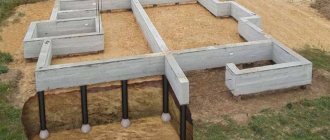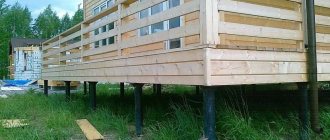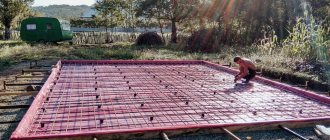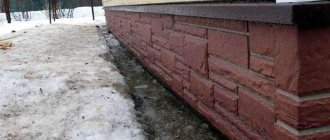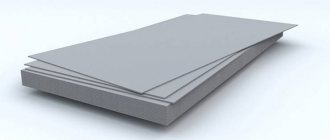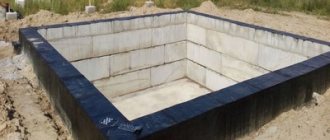In this case, rolled metal of established quality is used, and the design follows the technology described in the regulatory documentation for the design of reinforced concrete foundations.
In the article we will consider all the features of reinforcement of a pile foundation, whether a drawing is needed and why, what are the differences from the procedure for a monolithic slab foundation, as well as the technology and installation stages.
Process Features
The grillage is the upper part of the supporting structure that connects the piles. Thanks to the strapping, the foundation becomes rigid and its resistance to overturning loads increases.
According to the material of manufacture, the grillage can be:
- wooden;
- metal;
- reinforced concrete.
The latter option is advantageous due to its increased load-bearing capacity and can be used for the construction of residential multi-storey buildings and other heavy structures.
The need for reinforcement of the tape is due to the fact that concrete itself as a material is subject to bending and tensile forces, which can cause destruction of the base.
The reinforced frame inside the monolithic tape of the pile foundation grillage takes on the loads, thereby increasing the reliability of the foundation and ensuring the preservation of its operational characteristics during use. The same function is performed by the reinforced frame for columnar, bored and reinforced concrete piles.
Materials for production
The choice of material for making a grillage depends on several factors:
- type of foundation;
- foundation loads;
- soil type;
- groundwater heights.
Reinforced concrete
The most convenient grillage option for concrete piles is a reliable, stable, durable and widespread material. They are made of steel reinforcement and concrete, forming a strong and wear-resistant structure. It is used in the construction of heavy multi-storey buildings and industrial facilities, less often - for suburban housing.
There are prefabricated and monolithic reinforced concrete grillages. Prefabricated ones are manufactured in factories and assembled on site.
- advantages - strength and ease of installation;
- Disadvantages - the need to use lifting equipment and waterproofing connecting units.
Reinforcement in the form of a flat or three-dimensional frame increases strength many times over; hardened concrete tolerates compressive loads well.
Metal
An I-beam or channel is used. Rolled profiles ensure rigidity and strength of the structure. Metal grillage is suitable for one-story houses and in pile-screw foundations. The metal is attached to the pile heads by welding.
Metal piles and grillage require preliminary protective treatment, as they are susceptible to corrosion. Usually used on heaving soils.
- advantages - rigid and reliable design;
- Disadvantages - the need to use crane equipment and process seams due to the corrosion instability of welded joints.
Tree
A wooden beam or a box made of boards for grillages is used for light wooden or frame-panel houses. Waterproofing made of roofing felt or roofing felt should be laid between the beams and piles. To preserve the wood from rotting, it is necessary to treat the elements with a special bioprotective impregnation.
The beams are attached to the piles with brackets or bolts. This material is now almost never used.
- advantages - lightweight and inexpensive designs, quick installation;
- Disadvantages: low strength, need for additional processing.
Concrete
Used for small buildings with a maximum number of supports. The pile heads must be buried at least 10 cm into the grillage concrete. The lack of reinforcement does not allow such structures to be heavily loaded; bending loads are critical. Experts do not recommend using this type of grillage.
- advantages - simplicity and low cost;
- disadvantages - unreliability.
Why make a drawing?
In all details, the developed drawing of the pile foundation grillage allows:
- determine the need for steel rods for the reinforced frame;
- assemble the power structure in accordance with regulatory requirements.
The graphical diagram displays the following information:
- dimensions of the power structure;
- diameter of steel rods;
- cross-section profile of rods;
- step between jumpers;
- interval between reinforcing chords;
- design features of the frame.
Having a drawing in front of him, the developer can easily calculate the required number of rods and lintels to create a reinforcing frame, select the range of reinforcement, calculate the weight of the rods for ordering and, as a result, add the corresponding expense item to the overall estimate.
How to choose fittings?
The reinforcing frame is a spatial structure, which consists of upper and lower longitudinal belts connected to each other by transverse rods. For the manufacture of longitudinal belts, corrugated reinforcement of class A-III with a cross-section of 13-16 mm is used.
Recently, composite reinforcement coated with sand has been widely used, which has higher strength characteristics compared to metal, as well as resistance to corrosion processes.
The connection of the structure can be made using two technologies:
- Cross bars They are attached by knitting or welding to the longitudinal belts at an angle of 90°. In this case, for the rods it is necessary to use steel rods of the same standard size as when arranging the belt. Scheme of this design:
- The jumpers have a shape curved into clamps, thanks to which the system of reinforcing bars is connected into a single structure. In this case, smooth steel rods of class A-II with a cross-sectional diameter of 8 to 10 mm are used. Composite reinforcement cannot be bent and is therefore not suitable for making clamps. A diagram of this design is presented below:
Electric welding is often replaced by tying reinforcement and jumpers with steel wire. To do this, use heat-treated special knitting wire with a diameter of 1.2 mm.
DIY bored pile foundation
The step-by-step instructions presented below provide for the independent construction of a bored pile foundation with a grillage on top. This is the most popular option among private owners, as it is easy to implement. For the work you only need asbestos cement pipes, concrete mortar and steel or fiberglass reinforcement.
The device is completed in five stages:
- Excavation.
- Installation of asbestos-cement pipes and laying fittings in them.
- Pouring concrete.
- Grillage arrangement.
- Closing the base.
For the manufacture of bored piles, asbestos-cement pipes with a diameter of 300–400 mm are required. They will serve as a guarantee that the foundation will have good load-bearing capacity both vertically and horizontally. And unlike the steel version, asbestos cement will not rust in the ground.
The easiest way to make holes for supports is to use a hand drill with a gasoline or electric motor. The depth of these holes should ultimately be 30–40 cm below the freezing point of the soil.
Pile pillars are located around the perimeter of the building and under the load-bearing walls inside in increments of up to two meters. After drilling the wells, a sand cushion 10–15 cm thick is poured at their bottom. Then, another 25–30 cm of concrete is poured on top as a support for the piles. And asbestos-cement pipes are installed into this uncured solution. At the same time, they must protrude at least 30 cm above the ground.
To ensure that the pipes remain strictly in an upright position, they are sprinkled with sand, which is compacted during this process. Next, the support pillars are reinforced. For this, 3-4 rods made of steel or fiberglass with a cross-section of 10–12 mm are used.
Reinforcing rods must be placed in the center of the pipe at an equal distance from each other. To simplify installation, they can be tied together on the ground with wire crossbars. In height, these vertical rods should be higher than the upper edge of the pipe, protruding from the latter by 15–20 cm. After reinforcement, all that remains is to fill this permanent formwork with concrete, making sure that no voids form inside the solution.
After just 3-4 days, a grillage made of reinforced concrete (with laying of formwork, reinforcement and pouring of concrete mixture), steel channel or timber can be mounted on the resulting supports. As a result, there should be a gap of 25–30 cm between it and the ground. It is impossible to lay the grillage directly on the ground; when it heaves, it can simply be squeezed up and demolished along with the building.
At the end of the arrangement, it is best to cover the sides with sheathing after the walls have been erected. Corrugated sheeting for the roof or facade or decorative bricks are perfect here. Just first you need to lay out all communications. Fortunately, water supply and sewerage in a house on stilts are carried out between the supports without additional tricks or drilling of concrete.
How to calculate the amount of reinforcement?
Before planning the design of the reinforcing frame, it is necessary to familiarize yourself with the regulatory requirements set out in SP 63.13330.2018. Key aspects that are reflected in the documentation and will be needed to calculate the amount of material:
- number of rods for longitudinal belts – from 4 pcs.;
- the distance between the reinforcement in the belts is a maximum of 10 cm.
- the step between the horizontal jumpers is 20–30cm;
- the pitch between vertical rods is 25–40 cm;
- the gap between the edge of the foundation and the reinforcement is at least 5 cm.
Having a drawing with marked dimensions and knowing the pitch, you can reliably calculate the required amount of rolled metal for the manufacture of a reinforced frame.
For example, the width of the grillage is 50 cm and the length is 10 m. Then, taking into account the protective layer of concrete on both sides of the load-bearing structure, 4 rods will be needed for one longitudinal belt with a pitch of 10 cm. In this way, the number of rods for each side of the frame is calculated.
In the case of installing a power structure using tying wire, they adhere to the established rule that on average 25–30 cm of rolled metal is required for one lashing . Knowing the number of joints, you can calculate the need for material.
Calculation of the base with a grillage
In order to correctly perform all calculations, it is necessary to take into account the characteristics of the soil, the proximity of groundwater and the load from furnished housing construction, taking into account the maximum force of gravity. It is better to show all calculations and diagrams to specialists so that they can check their correctness.
Based on the data obtained, the required number of piles and their burial depth are calculated. The support should be buried 20 cm below the freezing point of the soil. Piles or pillars are located at each corner, at the intersection of load-bearing walls with lintels, under the heaviest structures of the house (under columns, fireplace). The remaining supports are installed at a certain distance from each other.
After installing the piles, a grillage is installed; if it is arranged in the form of a monolithic concrete strip, it must be reinforced with reinforcement.
Technology and process stages
Installation of the reinforcing frame begins after completion of all previous stages of foundation construction, namely:
- installation of piles in the ground;
- formwork construction;
- laying a layer of waterproofing.
The load-bearing structure is placed in a ready-made panel formwork, inside which the reinforcement frame rods of the supports protrude. The structure is assembled using wire or the rods are connected by welding.
Some builders fear that a welded frame is less resistant to deformation due to lack of elasticity , but when building high-rise buildings, welding is more often used because it is a more practical and faster method to implement.
From the point of view of operational characteristics, the differences between the methods of connecting the reinforced frame are not significant.
Technological stages:
Based on the drawing, use a grinder to cut steel rods into blanks with the required dimensions.- Plastic supports or bricks are placed at the bottom of the formwork under horizontal rods to provide a gap between the bottom of the base and the metal.
- Longitudinal rods are placed on the supports, to which horizontal jumpers with the selected pitch are welded or tied.
- Vertical jumpers are attached to the corners of the resulting cells.
- Vertical jumpers are connected to the longitudinal reinforcement of the upper chord.
- The upper horizontal jumpers are attached to the resulting corners.
- Strengthen the corners of the power structure using curved rods.
The corners of the reinforcing frame are more subject to significant loads, so it is important to pay special attention to the reliability of fixing the rods in these places.
Rules for grillage reinforcement
By adhering to the following rules, you can avoid many mistakes when building a grillage:
- the reinforcement frame and formwork are installed strictly according to the level;
- the top part of the piles is cut off so that all the heads are in a horizontal plane;
- when installing a metal frame, the jumpers are installed at a distance of 200-400 mm from each other;
- corner elements are connected by bent L- and U-shaped elements;
- the cross-section of the support must be at least 300 mm, the number of rods in the longitudinal belt is 3 or more, the allowance for reinforcement under the grillage must be 50 cm or more;
- welded joints are less durable than wire joints.
You cannot skimp on the quality and quantity of metal rods.
You can learn more about how to reinforce a pile-grillage foundation from specialized books or videos: Reinforcing a monolithic concrete grillage is a mandatory technological process. If all standards and reinforcement technology are observed, the building will last more than half a century.
Errors and tips
The grillage reinforcement is carried out strictly according to the technology described in SP 63.13330.2018 and related regulations, otherwise it is impossible to predict the reliability and service life of the foundation.
Most often builders make the following mistakes:
- Incorrect dimensions of the reinforcing frame. To give rigidity to the grillage, the load-bearing structure is placed as close as possible to the edge of the concrete strip, while leaving a layer of concrete (minimum 50 mm). For above-ground and buried grillages, the layer of concrete mortar without reinforcement is increased to 70 mm.
- The use of other auxiliary items for reinforcement - rails, mesh, etc. Smooth steel rods can only be used as transverse bridges. To create longitudinal belts, cut reinforcement up to 14 mm thick is used.
- Reinforcement with used rods, on which paint remains are preserved and traces of corrosion are visible. All surface defects interfere with the adhesion of concrete to metal. The technology only allows for the application of a thin layer of epoxy coating as a waterproofing measure.
Positive sides
To strengthen and improve the positive qualities of the foundation, reinforcement of the foundation grillage is used. It allows you to strengthen the structure and give it maximum power.
Main positive characteristics:
- Low level of heat loss in the building
- Ease of work
- Low cost of building materials
- Low consumption of reinforcing mesh and concrete mortar
- Allows you to protect the structure from vibrations of the earth's surface

