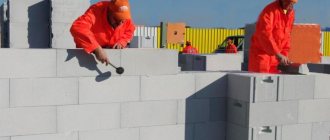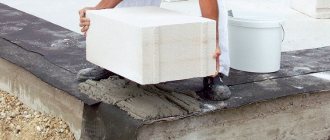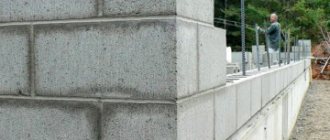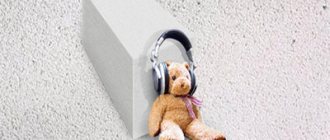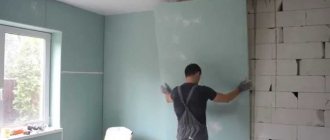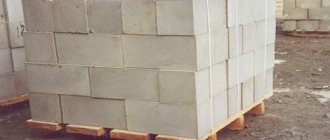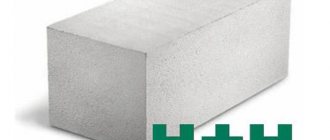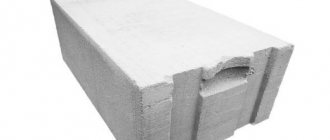So, after the foundation has been poured, a rather important stage begins, namely the laying of blocks, which is not as difficult to do with your own hands as it might seem. Today we propose to consider this very topic, and we will talk about low-cement blocks.
Before you start, you should prepare all the necessary tools. The first tools you may need are buckets, shovels, and a hammer. Next, arm yourself with special devices, namely a mason’s pick, a trowel or trowel, a plumb line and a building level. To break the walls, you may need a strong thread called a “chalka”, as well as a tape measure.
It is best to buy thread on a handle, from the company Stauer, because it fits perfectly in the hand and is bright yellow, which is clearly visible even at dusk.
Walls made of aerated concrete and gas silicate blocks
Aerated concrete and gas silicate blocks for laying the external walls of buildings can be used for construction in almost any climatic region of the country.
For stone materials of external walls of buildings, with an expected service life of 100 years or more, it is necessary to use blocks with the frost resistance grade:
- For the walls of rooms with dry and normal conditions, a frost resistance grade of blocks of at least F25 is required.
- Brand F35, no less, for walls of rooms with wet conditions.
- For northern regions, a frost resistance grade for stone materials of at least F35 is required.
Wall blocks made of autoclaved aerated concrete are intended for laying external and internal walls (including partitions) of residential buildings with a relative indoor air humidity of no more than 75%. When the air humidity is more than 60%, the walls must be protected from getting wet by installing vapor barrier coatings on their inner surface.
For buildings up to 2 floors, it is recommended to use autoclaved concrete blocks with a compressive strength class for load-bearing walls of B2 and masonry with glue or mortar of a grade not lower than M50. For a house with three floors - with strength class B2.5, with masonry using glue or mortar of a grade not lower than M75. For self-supporting walls, blocks with a strength class of at least B2 should be used for buildings up to 3 floors inclusive.
For non-load-bearing walls (partitions), the block class must be at least B1.5.
Read: Load-bearing, self-supporting and non-load-bearing walls - what's the difference!?
It is recommended to lay the external walls of buildings made of aerated concrete blocks using adhesive compositions that ensure a masonry joint thickness of 2±1 mm. Laying the internal walls of buildings can be done both with glue and with regular mortar. Blocks with a deviation from the given height of ±1 mm are suitable for laying on glue
The thickness of the walls should be assigned both on the basis of the required resistance to heat transfer, and taking into account the provision of the necessary load-bearing capacity of the walls to compressive and lateral loads. The seismicity of the construction area should also be taken into account.
The load-bearing capacity of walls depends not only on the strength of the wall materials, but also to a large extent on the design features of the building's load-bearing frame - the joint resistance to the loads of external and internal walls, foundation and ceilings, as well as on the reinforcement of the masonry, the location and size of window and door openings.
The minimum thickness of external and internal load-bearing walls with floor loads should be 200 mm (20 cm). The permissible width of walls and pillars made of aerated concrete blocks is determined by calculation, but not less than 600 mm in load-bearing walls and not less than 300 mm in self-supporting ones (minus the recesses for supporting lintels above the openings).
In case of foundation deformations exceeding the maximum standard values:
- according to the relative difference in elevations - 0.002;
- according to the foundation roll - 0.005;
- average draft - 10 cm
walls should be strengthened, for example, by installing monolithic belts , the necessity and sufficiency of which is established by calculation.
As a rule, longitudinal reinforcement of aerated concrete walls to prevent the appearance of microcracks in the masonry.
Interior decoration procedure
Protruding areas must be rubbed down, unevenness on the walls must be filled with glue or cement-sand mortar. The surface of the walls is free from dust. Aerated concrete blocks are highly hygroscopic, so they should first be treated with a primer designed for materials that absorb moisture. After 2-3 hours of applying the primer, you should begin the process of plastering the walls.
Non-moisture resistant mixtures are used for finishing residential premises. Damp rooms, as well as places exposed to constant moisture, must be treated with waterproofing preparations and moisture-resistant cement-based plaster mixtures. After an hour, the surface is leveled. When the solution is completely dry and the wall becomes dull, it is smoothed. For this procedure, in order to create a smooth surface, within 24 hours after applying the plaster, it is re-smoothed, having previously been generously moistened with water. Now the wall is ready to be painted with special vapor-permeable paint for aerated concrete.
You can simplify interior finishing work by using drywall. In this case, the surface is treated with a primer. Afterwards, sheets of drywall are glued to the walls or mounted on a frame. In rooms with high humidity, aerated concrete blocks are faced with tiles.
Construction of walls made of aerated blocks
| Fig.1. The wall is two aerated concrete blocks thick. On the left - from blocks of different widths; On the right - from blocks of the same width. |
External walls made of aerated concrete, gas silicate blocks, depending on the thickness of the masonry, can be single-layer or multi-layer.
Single-layer natural walls
- homogeneous, one block thick.
Double-layer walls
– the thickness of two blocks of different or equal widths (Fig. 1).
When laying walls one block thick, “chain” ligation of small blocks is used with overlapping seams of at least 100 mm.
| Fig.2. Conjugation of the outer wall masonry in two blocks with the inner wall. |
When laying walls two blocks thick, it is necessary to ensure that the vertical joints of the external blocks are displaced relative to the vertical joints of the internal blocks by at least 100 mm (Fig. 2).
It is recommended to connect external and internal load-bearing and self-supporting walls by ligating the blocks (Fig. 2).
| Fig.3. The junction is rigid (at the top) and flexible. 2 - masonry finishing; 4 - solution; 5 - sealant; 6 - mineral wool |
| Fig.4. Anchor connections. 3 - solution; 4 - sealant; 5 - fittings; 6 - mineral wool; 7 - corner metal plate; 8 - nail; 9 — anchor for aerated concrete; 11 - block; |
| Fig.5. Compound. 2 - finishing; 9 — anchor for aerated concrete; 10 — metal profile; |
| Fig.6. Connecting walls with embedded elements. 3 — metal tape; 5 - sealant; 6 - mineral wool; |
Non-load-bearing walls and partitions are connected to load-bearing and self-supporting walls by joining - rigid or flexible (Fig. 3), anchor connections (Fig. 4 and 5) or using metal embedded elements (Fig. 6), which are installed in the wall at the level of horizontal seams partitions and walls.
Connections between the connected walls (Fig. 4,6) must be established at least in two levels within one floor. All metal brackets, anchors, and linings must be made of stainless steel or ordinary steel with an anti-corrosion coating.
When laying walls on glue (masonry category 1), the thickness of horizontal and vertical joints should be within the range: 2±1 mm. In this case, the anchors and linings must be recessed into the cellular concrete by cutting grooves (grooves)
When laying walls from blocks on mortar (masonry category 2), the thickness of horizontal joints is taken to be no less than 10 mm and no more than 15 mm, on average 12 mm within the height of the floor.
When laying out load-bearing wall blocks, in order to avoid the use of additional non-standard blocks, it is allowed to thicken the horizontal seams.
For glued masonry, thickened joints from masonry mortar are made at the points of contact with the floors of the floors below and above. If the leveling mortar joint is thicker than 30 mm (up to 45 mm), then it is necessary to embed a masonry mesh into it along the entire length of the wall made of wire with a diameter of 4-5 mm with a cell of 70 mm.
Laying the next rows
The next row begins to be laid from one of the corners. To ensure horizontal rows, you need to install wooden slats or corner ones, and if the walls are long, intermediate beacons. Laying rows is carried out with ligation of blocks, by shifting the next rows relative to the previous ones. The minimum displacement value is 8 centimeters. The glue protruding from the seams does not need to be rubbed down; it is removed using a trowel. Blocks of complex configuration and additional blocks are made using a Ytong block saw, a regular hacksaw with carbide attachments, or an electric saw.
Aerated concrete blocks are removed from the film as necessary, so as not to expose the material to precipitation. The laid wall fragments should be protected with a film of unpacked blocks.
Laying aerated concrete blocks with glue
Aerated concrete blocks are laid in the wall using special glue or on a heat-saving masonry mortar.
It is recommended to lay external walls using glue.
Laying masonry with glue has many advantages:
- First of all, using glue is cheaper than using masonry mortar. Glue consumption is six times less, and the price is only two to two and a half times higher.
- The use of fine-grained glue eliminates the formation of so-called “cold bridges” - layers of material with high thermal conductivity, leading to a decrease in the uniformity of the masonry and an increase in heat loss.
- A thick layer of mortar increases the risk of making the masonry uneven, and the glue only emphasizes the evenness of the aerated concrete blocks.
- Aerated concrete masonry with a thin-layer adhesive mortar is stronger than masonry with thick seams. Both the compressive strength and flexural strength of such masonry will be higher due to the cohesive nature of the adhesion between concrete and glue.
The thickness of the adhesive seam is only 2-3 mm. A necessary condition for masonry with glue is the stability of the block sizes. For laying on glue, deviations in the linear dimensions of the block should not exceed plus or minus 1 mm in height. Not all manufacturers produce such blocks.
When laying blocks whose dimensional deviation in height exceeds the specified value, heat-saving masonry mortars are used. Read more about this in the article Laying aerated concrete and gas silicate blocks with mortar.
What solution is needed, how to make it
To lay blocks with your own hands, use glue and cement.
To prepare a good quality mortar, you will need high grade cement (at least M 400), homogeneous sand, without large inclusions or lumps of clay, and the correct proportion of components: three parts sand for one part of cement. Liquid is poured into the cement. The humidity of the sand and its quantity further influence the plasticity of the building mixture. The solution is prepared in small volumes, stirring constantly, preventing the composition from hardening.
Adhesive for gas silicate block products with a high level of adhesion, which allows you to make seams of no more than three millimeters. You can mix the glue yourself from a purchased dry mixture. To do this, prepare a plastic tank, a drill and water. Mix the components until smooth at minimum speed. When you start laying the blocks, while working, determine for yourself how much glue you need to mix so that it does not have time to harden. What is characteristic is that the masonry itself is carried out quickly - 1 cubic meter. m. in 20 minutes of work.
Features of masonry walls made of aerated concrete blocks
Maximum attention is paid to laying the first row of blocks. By setting the first row to a flat horizontal surface, you can make laying subsequent rows as easy as possible.
The interface between the first row of masonry blocks, the foundation and the basement floor: 1 - gas block; 2 - overlap; 3 — additional gas block; 4 - waterproofing; 5 - waterproof plaster on a mesh; 7—EPS insulation; 8 — masonry mortar M35; 9 - masonry glue.
In order to protect against moisture, it is recommended that external walls have an overhang relative to the foundation strip of at least 50 mm. The width of the overhang can be increased, but not more than 1/3 of the width of the block.
With a strip foundation, it is recommended to lay the outer walls of aerated concrete blocks on a base with a height of at least 500 mm (from the level of the blind area) in order to prevent the masonry from getting wet with snow when it thaws.
Interface unit of the first row of blocks with the foundation - slab: 3 - reinforced concrete foundation slab; 4—EPS insulation; 6 - waterproofing; 8 - plaster on a mesh; 9 - waterproofing on plaster to a height of 0.5-0.8 meters from the blind area; 10 — interior decoration; 12 - finishing of the base.
In order to reduce heat loss, it is recommended to insulate the end of the foundation slab located under the overhang of the masonry. The thickness of the insulation is determined by calculation, but in any case should be at least 50 mm.
The insulation can be located either under the overhang of the masonry (as shown in the figure) or protrude beyond its limits (if the thickness of the insulation is greater than the width of the overhang). It is recommended to use products made of extruded polystyrene foam (EPS) as insulation.
The junction of the masonry with the foundation and the floor on the ground: 2 - waterproofing; 3 - foundation strip; 4.5 - waterproof plaster on a mesh to a height of 0.5-0.8 meters from the blind area; 9 - floor on the ground.
Walls made of aerated concrete blocks must additionally be waterproofed from capillary suction of water from heavy concrete - reinforced concrete, prefabricated or monolithic, floors and (or) reinforced concrete foundations. Rolled bitumen materials or special waterproofing polymer-cement mortars based on dry mixtures can be used as waterproofing.
From the outside, it is recommended to protect the basement part of the aerated concrete wall from moisture with a layer of vertical waterproofing to a height of 0.5 - 0.8 meters from the blind area. To do this, it is enough to use hydrophobic primers and waterproof plasters when finishing the wall. It is better, but more expensive, to line the base and lower part of the walls with a material with low water absorption, for example, base siding , clinker tiles.
Laying the first row of gas blocks
By setting the first row to a flat horizontal surface, you can make laying subsequent rows as easy as possible. It is recommended to lay the first row of masonry on waterproofing over a layer of cement-sand mortar (not glue) with a thickness of at least 20 mm.
If the leveling seam from cement-sand mortar is thicker than 30 mm (up to 45 mm), then it is necessary to embed a masonry mesh into it along the entire length of the wall made of wire with a diameter of 4-5 mm with a cell of 50 mm.
Mortar for laying blocks can be laid in two strips, with a gap in the middle. This will reduce heat loss through the masonry joint
If the surface of the foundation plinth is not ideal, the first row of blocks should be laid on a leveling layer of cement-sand mortar. If the bearing capacity of the blocks, according to calculations, is used by no more than 2/3, it makes sense to make the leveling layer of mortar not continuous, but with a gap - this will reduce heat loss through the masonry joint.
The installation of each block is controlled by level and mooring cord. Adjustment of the installation is carried out with a rubber mallet.
| Fig.2. The laying of each row of blocks is leveled with a float |
IMPORTANT!
After laying the next row of blocks, be sure to level the surface of the masonry using a trowel,
Fig. 2
. There should be no level differences between adjacent blocks. If this operation is not performed, local vertical cracks may form in the masonry in places of stress concentration. The dust formed after leveling is removed with a sweeping brush.
The second and subsequent rows of masonry should be carried out with ligation of blocks. The displacement of the next row relative to the previous one should be at least 8-12 cm.
To apply the adhesive to the surface of the blocks, you can use a carriage made to fit the width of the masonry, a ladle with a serrated edge, or a simple notched trowel used in tile work.
Filling vertical masonry joints
A very important point is what to do with the end tongue-and-groove surface of the blocks during laying. In general, the recommendations are as follows: if it is assumed that the walls will be plastered on both sides, then the vertical seam is made dry, without filling with glue - this will improve the thermal uniformity of the masonry.
If it is assumed that there will be no wet finishing on at least one side of the outer wall, then the vertical seam should be partially filled to prevent blowing through the masonry.
Products for construction and repair
⇆
And one more limitation: when making walls buried in the ground from blocks, when installing stiffening diaphragms and when the design load is more than 70% of the design load-bearing capacity of the masonry, the entire vertical seam must be filled with glue.
The vertical seam is also filled completely for blocks that do not have tongue-and-groove ends.
If a wall made of aerated concrete blocks is left for a long time without finishing the facade, then the laying of the blocks must be carried out with careful filling of all masonry joints, including vertical ones, with mortar. through carelessly filled seams with mortar , and the wall’s airflow will also increase .
When the next row of masonry comes to an end, the need arises for an additional (incomplete, cut from a whole) block. Its size is determined by local measurements. The sawn additional block is coated with glue on both sides and installed in the remaining space for it.
During the masonry process, do not forget about the reinforcement of the walls.
Preparatory work
Before starting masonry, you should prepare all tools and materials. It is also necessary to remove construction debris and thoroughly sweep the surface of the foundation.
Mixing the mixture
The glue remains in working condition for 20 - 30 minutes, so the solution is prepared in small portions. Also, the first row does not require a cement-sand mixture (1 to 4 or 1 to 3); it is mixed in a separate container or concrete mixer, depending on the volume.
- Pour a small amount of water into the concrete mixer, add plasticizer and start mixing.
- Fill in 2 parts of sand.
- Add 1 part of cement, wait for mixing.
- Add the remaining 2 parts of sand. At this stage the solution should be dry.
- Bring the mixture to the desired consistency using water.
If you use a ready-made mixture, then we skip these steps - add the solution to water and mix until it has the consistency of thick sour cream. If the solution is too dry, add more water.
It is recommended to add dry mixtures to water, and not vice versa, so that lumps do not appear.
You should start preparing the glue only after installing the corner blocks so that the solution does not have time to harden. To do this, pour the dry composition into a container with water and stir it using a construction mixer.
Marking
At this stage, it is necessary to check the compliance of the geometric parameters of the foundation with the design provisions. The horizontalness of the base should also be assessed.
- A deviation of less than 20 mm is considered normal; it is leveled with a layer of cement-sand mortar (10 - 30 mm).
- A difference of 20 - 40 mm - in this case, a layer of mortar of 30 - 50 mm and reinforcement with masonry mesh will be required.
- Violations of more than 40 mm are formally already a defect, so to eliminate the defects, you can contact those who performed the work on the foundation. Concrete pouring is required for leveling.
To check the levelness of the foundation, use a laser plotter, level or hydraulic level.
At the marking stage, you need to scrape the foundation in order to clarify the dimensions of the building and check their compliance with the design. To do this, use pegs to secure the string at the corners and check the diagonal of the future building.
Waterproofing
According to the standard SP 15.13330.2011 “Stone and reinforced stone structures”, a cut-off waterproofing must be located under the first row of masonry. This layer prevents moisture from the foundation from rising up the walls due to capillary suction. The following materials can be used as waterproofing.
- Self-adhesive bitumen-based sheet. This material is specially made for cut-off waterproofing, so it is supplied in rolls of small width.
- Fused bitumen waterproofing for roofs requires heating with a torch.
- Cement waterproofing is spread on the concrete base.
Reinforcement of masonry walls made of aerated concrete and gas silicate blocks
Aerated concrete and aerated silicate, unlike, for example, brick, are quite fragile structural materials. Walls made of aerated concrete and gas silicate blocks are quite sensitive to bending loads. Cracks appear on them easily.
Reinforcement of masonry from aerated concrete and gas silicate blocks does not increase the bearing capacity of the masonry to compressive loads. Reinforcement increases the resistance of walls to bending moments and reduces the risk of cracks. Therefore, the feasibility of reinforcement must be assessed in relation to each specific object.
| Fig.1. Scheme of reinforcement of a wall made of aerated concrete blocks. |
The places where reinforcement is most appropriate are shown in the diagram, Fig. 1.
This is the first row of masonry, then every fourth row. These are the support zones of the lintels and the zones under the window openings. Almost always, a reinforced ring beam should be installed at the level of each floor and under the roof truss system.
To reinforce masonry walls made of aerated concrete and gas silicate blocks, special flat elements are used - “ladders”, made of galvanized or stainless steel. The reinforcing “ladders” have a small thickness, which allows them to be laid in masonry joints made of adhesive mortar with a thickness of 2-3 mm.
Reinforcement of masonry can also be done from ordinary round reinforcement. To lay bar reinforcement in the surface of the masonry, grooves should be cut. This can be done with a hand wall chaser. You can use a power tool for cutting grooves.
| Fig.2. Laying reinforcement in the wall. |
At the corners of the wall, the grooves should be connected with a smooth curve, suitable for laying a bent reinforcement bar into it. The cut grooves must be free of dust. This can be done with a broom brush or a hair dryer.
For laying in grooves, it is best to use periodic profile reinforcement with a diameter of 8 mm. To bend individual rods, you can use either a special tool or improvised devices.
Before laying the reinforcement, the grooves should be filled with glue or cement-sand mortar. This will ensure the joint work of the reinforcement with the masonry and protect the reinforcement from corrosion, Fig. 2
.
Press the reinforcement into the filled grooves. Remove excess glue (solution). The laid reinforcement must be completely covered with a layer of mortar. The distance from the axis of the reinforcing bars to the outer surface of the blocks should be about 60 mm.
Gas silicate construction technology
Tools for aerated concrete masonry
You can build a house yourself from gas silicate blocks even if you only have basic knowledge about construction technologies, but you have hard work and enthusiasm. To build walls you will need the following tools and materials:
- To dilute the glue, you need a container and a whorl-perforator. You can apply the glue with a special ladle or a notched trowel. A hacksaw with a large tooth will help you cut the block into pieces of the required size. Irregularities can be smoothed out with coarse sandpaper. A sweeping brush. A metal square, a level. A solution of sand and cement. Gas silicate blocks of grade D400 or D500. Mineral wool vapor-tight insulation. Masonry fiberglass mesh or reinforcing bars.
Monolithic reinforced concrete belt at floor level
Monolithic reinforced concrete belt of aerated concrete wall.
As formwork, it is convenient to use the masonry of the top row of the wall with U-shaped blocks of aerated concrete. Due to the fragility of the material, it is dangerous to lay heavy reinforced concrete floors on masonry made of aerated concrete or aerated silicate blocks. This applies to all types of reinforced concrete floors: prefabricated slabs, prefabricated monolithic and monolithic.
The floors are supported by a monolithic reinforced concrete belt, which is placed on top of the masonry on all load-bearing walls of the house. Such a belt evenly distributes the load from the weight of the floors and the overlying parts of the house over the cross-section of the wall and, in addition, creates a load-bearing frame that increases the resistance of the building walls to lateral loads.
The design of a monolithic belt at the floor level is shown in detail in this video:
What should I put the first row on?
If the difference in the base is more than 5 mm, which is quite common, then ordinary adhesive for aerated blocks will not work. Here you will need to combine the laying of the initial row with leveling the surface for the subsequent laying of blocks.
In this case, the installation of the starting row should be carried out exclusively using properly prepared, high-quality cement-sand masonry mortars . Since the base of the plinth is not perfectly flat, with minor differences and roughness allowed, the use of expensive glue will be an unacceptable luxury for laying on the foundation. In addition, the glue is more flexible and is intended for thin-seam masonry.
Reference
It is recommended to use a standard proportion of cement and sand passed through a sieve in a ratio of 1:3 for laying the initial row of blocks, with the addition of water until the mixture has a relatively thick consistency.
A properly prepared solution will not only allow you to obtain the most reliable connection between aerated concrete and the base, but will also help correct all existing irregularities. It is also allowed to use ready-made, factory-made mixtures made on the basis of cement and sand, supplemented with hydrophobic, water-retaining additives and plasticizers.
Reinforced concrete belt for supporting the roof truss system
Approximately half of private houses are built with an attic. To increase the volume of attic rooms, a house structure with attic walls is often used, which are a continuation of the load-bearing walls of the house on the attic floor. The height of attic walls is usually in the range of 0.7 - 1.2 m.
The roof truss system of a house with an attic rests on attic walls. To ensure the stability of the attic walls of the attic when exposed to roof loads, along the top of all load-bearing walls
perform a monolithic reinforced concrete belt. The Mauerlat of the roof truss system of a private house rests on a monolithic belt of the attic wall.
| Monolithic reinforced concrete belt of the attic wall of the attic. The Mauerlat and roof truss system are attached to the belt |
The design of a monolithic belt for supporting a roof is in many ways similar to a monolithic belt at the floor level.
The height of the monolithic belt is not less than 15 cm. The minimum cross-sectional area of the monolithic belt is not less than 250 cm2. A monolithic belt is often made across the entire width of the outer wall if the wall is insulated from the outside. If the wall is without insulation, then on the outside there is space left for laying a layer of insulation, which eliminates the cold bridge through the concrete belt.
For a hipped roof, the belt along the outer walls is made a continuous ring, as in the figure. If the roof is gable, then in the belt you can leave gaps in the gable walls for installing windows.
Calculation of the required number of blocks
House made of gas silicate
You can calculate the total number of gas silicate blocks by calculating the volume of all walls of the house according to the project.
A more accurate calculation is carried out for each wall separately.
To do this, you need to take the dimensions of the wall from the project, and the dimensions of the gas silicate block will become known when purchasing it. Knowing the width of the block and the length of the wall, it is possible to calculate the number of blocks per row of masonry. If half a block is needed, it is counted as a whole block.
The number of rows of masonry is calculated in the same way. The number of rows is multiplied by the resulting number of blocks in one row. The final number is the number of blocks per wall.
If there are openings for doors and windows in the wall, an approximate calculation is also made. Then, after counting the blocks for each wall, all the numbers are summed up.
Reinforcement of reinforced concrete monolithic belt
Reinforcement is placed in a monolithic belt.
| Reinforcement of a monolithic reinforced concrete belt |
To reinforce the belt, working reinforcement with a diameter of 10-12 mm is used. The reinforcement bars are connected (anchored) along their length, placing the ends on top of each other over a length of 40-50 bar diameters.
To fasten the roof Mauerlat, anchors are embedded into the concrete of the belt. It is also possible to secure the Mauerlat to the belt using spacer dowels.
Features of the technology
The technology for constructing walls from blocks is extremely simple, although it requires some skill. The basic requirements are even level masonry, the use of a sufficient amount of adhesive mixture, and reinforcement of the structure. Pay attention to the fragility of the material.
The blocks exhibit minimal shrinkage, have good thermal insulation due to their porous structure and, accordingly, are lightweight compared to monolithic concrete structures. The low weight of foam concrete blocks significantly reduces the load on the foundation compared to brick or monolithic construction. Some believe that for the construction of foam concrete structures, a crushed stone or sand cushion is sufficient. Of course, this is not so; the foundation must be solid and level, resistant to soil washout. Distortions and erosion of the foundation are the main cause of cracks in the walls.
Location of windows and doors in the outer wall
In single-layer walls without insulation, windows and doors should be placed exactly in the middle of the width of the wall.
If the wall is two- or three-layer, that is, insulated from the outside, then the window and door frames are moved closer to the insulation. In some designs, the box can even protrude completely or partially beyond the plane of the outer wall into the insulation layer.
When choosing the installation depth of a window along the width of the wall, you should, if possible, adhere to the condition that the heat transfer resistance of the wall layers before and after the window are approximately the same.
This arrangement of the window and door along the width of the wall will ensure minimal heat loss through the slopes, bypassing the frame.
Laying the first row of blocks
This stage of masonry requires special attention, since the first row is a kind of foundation for the entire future wall. Laying should begin with corner blocks.
In this case, they must be carefully aligned along the guides relative to the corners of the future building.
Then the blocks must be laid close to one another in continuation of the horizontal row, and also in accordance with the guides.
Guides for external walls are installed in advance. To do this, pegs are dug along the perimeter of the walls planned for construction in increments of 1 m - 2 m. A string is pulled over these pegs.
These guides will help control the correct position of the blocks as they are laid horizontally or in bends. The construction of internal partitions should begin from one of the side load-bearing walls. At the same time, using a level and tape measure, preliminary markings are made on the walls and floor. Waterproofing is not carried out.
When the side block is installed, special glue is applied to the surface of the side faces of the first and second blocks.
Each of the laid blocks must be leveled with a hammer, while checking the accuracy of the masonry with a building level. All irregularities that are present on the horizontal surface must be immediately removed with a grater or plane. In this case, the remaining debris (small fragments of blocks, dust) is carefully swept away with a soft brush.
Internal walls made of aerated concrete and gas silicate blocks
Fig. 1. Arrangement of a doorway in a partition.
2 - additional blocks; 3 — reinforced concrete lintels; 4 - overlap; 5 — fasteners; 6 — corner metal profile (clamp); 7 — polyurethane foam; 8 - cement-sand mortar grade M35 Internal walls made of aerated concrete blocks can be load-bearing, self-supporting and non-load-bearing
- partitions.
Load-bearing internal walls, as a rule, are made single-layer in one block with a thickness of 20 to 40 centimeters.
The thickness of the internal walls, in addition to strength, must provide standard indicators of sound insulation from airborne noise. For homogeneous single-layer walls, the following rule applies: the greater the density of the masonry, the higher the level of sound insulation of airborne noise.
Therefore, to improve the sound insulation of internal walls, it is recommended to use blocks of a higher density than for external walls, and to lay the blocks using heavy mortar. I note that the noise-proof properties of the walls will be even better if sand-lime brick is used for masonry .
Read: “Sound insulation - sound insulation of a house, apartment”
Window and door lintels for covering window and door openings in walls can be load-bearing or non-load-bearing. More durable load-bearing lintels are designed for installation over openings in load-bearing and self-supporting walls.
All jumpers are reinforced depending on their purpose. It is recommended to use factory-made lintels from reinforced or aerated concrete. It is possible to manufacture lintels on site from special U-shaped aerated concrete blocks - permanent formwork, as well as by pouring concrete into removable formwork on site.
The length of the lintels must be greater than the width of the opening by at least 250 mm on each side. For the construction of a doorway in an internal non-load-bearing wall (partition) made of aerated concrete blocks, see Fig. 1.
When installing window and door frames, they are attached to the walls using screw anchors.
Device for connecting internal and external walls, as well as partitions made of aerated concrete blocks to the walls.
Vertically flexible connection between the partition and the wall: 1 - wall;
2 - wall decoration; At the top - in the groove: 5 - sealant; 6 - mineral wool. Below - on the key: 4 - sealant;
6 - mineral wool; 9 — anchor for aerated concrete; 11 - wooden block. Partitions installed on the floor on the ground must have a flexible connection with the walls in the vertical plane .
Before you get started
Tools
As for electrical tools, you may need a hammer drill, a grinder (to cut off reinforcement or corners to create jumpers). To mix the solution, it would be nice to have a concrete mixer on hand, as well as a barrel of water (can be made of metal or plastic). To create jumpers from corners you will need a welding machine. If you plan to lay two or more floors, then it is better to carry pallets with blocks along the floor not by hand, but to use a cargo trolley, which you don’t have to buy, but rent at a tool rental point.
Materials
Directly for installation you will need low-cement blocks, cement mortar, water and sand. The lintels that will be located above the door and windows require metal - reinforcement, angle or channel. As a rule, a lintel made of reinforcement is used over the doors, the diameter of which is from 1 to 1.4 cm in several rods, and for windows it is better to use corners. For garage doors, the best option would be to make a lintel from channels - much will depend on the weight of the door and the width of the opening. Beacons may require a wooden batten, as well as dowels; For scaffolding, use boards and pallets, and you can fasten it all with nails. If you have a construction goat, then that's even better. If you live in seismic regions, then you will need a masonry mesh, or A240 0.6 cm reinforcement. But it will be much easier to find the mesh and use it, and it is better not to use fiberglass reinforcement as wall reinforcement. if you plan to cover the entire house with facing bricks, you will need a notch for the outlets that will be embedded in the seam. This is where you can use fiberglass reinforcement.
Laying walls from aerated concrete and gas silicate blocks - video
It's better to see it once! An interesting video from which you can learn how to properly lay and reinforce walls made of aerated concrete blocks. Watch and learn!
Articles on this topic:
⇒ What is good about aerated concrete. Pros and cons ⇒ Thickness of the walls of a house made of aerated concrete - gas silicate ⇒ Interior decoration of the walls of a house made of aerated concrete, gas silicate ⇒ Exterior decoration of the walls of a house made of aerated concrete, gas silicate blocks
More articles on this topic
- House with monolithic walls made of large-porous expanded clay concrete
- Do-it-yourself soundproofing frame partitions made of plasterboard
- Prefabricated monolithic frequently ribbed floors made of light stone blocks
- Clinker cladding of the facade of a house with bricks
- There is formaldehyde in the house, the source is chipboard, OSB, plywood, mineral wool
- Exterior decoration of house walls made of aerated concrete and gas silicate blocks
- Flanged check valve: application, types, advantages and disadvantages
- Norms and rules for planning a private house, cottage
Types of concrete blocks
The main building material for the production of blocks is concrete, and the additional components included in its composition determine their further purpose. There are five types of concrete blocks on the construction market for the construction of housing, garages, and outbuildings:
- expanded clay concrete;
- ceramic;
- foam block;
- cellular concrete;
- gas silicate.
The blocks are available in different formats in size and shape, even in the form of a parallelepiped.
Common Mistakes
Finally, let’s look at the most common mistakes made when laying aerated concrete masonry. Based on the consequences they entail, they can be divided into three categories.
Actions that violate the integrity of structures
The most dangerous type of error, the consequence of which can be both the occurrence of large stable cracks and the collapse of structures. The reason for this may be:
- errors in foundation design, incorrect choice of its type for specific soil conditions;
- poorly compacted underlying layers;
- trees growing near the house with a developed root structure;
- lack of blind area around the perimeter of the base and insulation of the foundation to the depth of soil freezing;
- construction of a metal foundation instead of a reinforced concrete monolith;
- combination of dissimilar foundations in one building;
- lack of reinforcement in the masonry (especially at openings), the use of wire instead of rod reinforcement;
- lack of armored belts;
- errors in masonry: incorrect mating of walls and ligation of blocks, lack of flexible connections.
Solutions that impair performance
These errors are most often associated with exterior finishing and insulation. Basically, this is the creation of layers on the outside of the walls with a lower vapor permeability than aerated concrete or completely insulating them. In this situation, steam will not be able to escape outside, but will accumulate in the thickness of the walls. Hence the dampness and always foggy windows. A similar problem can only arise in a heated building, where the temperature difference between inside and outside plays a big role.
To “seal” walls, amateurs most often use tightly laid bricks and extruded polystyrene foam. And if brick is an excellent finishing material that only needs to be installed with a ventilation gap and the problem will be solved, then EPS or thermal panels based on it will not provide protection and insulation, but will make the walls damp and therefore cold.
To insulate walls made of porous masonry material, it is best to use mineral wool. It allows steam to pass through perfectly, but it is important not to make another mistake - not to cover it with polyethylene or an incorrectly selected membrane. Otherwise, the insulation will get wet along with the wall. But from the inside it is possible, and even necessary, to use vapor-impervious materials for finishing.
Which leads to unnecessary labor and financial costs
This category of errors is harmless and can only lead to loss of time, effort and extra money. This may include the desire to make the first row from more durable ceramic bricks, although with an improperly structured foundation such a solution is not a panacea. This is reinforcement where it is possible to do without it - for example, in every 4th row of a wall, the length of which does not exceed 6 m. External insulation, as such, may also fall into the category of unnecessary actions, because aerated concrete, by and large, does not need it.
To better understand how to correctly lay aerated concrete blocks with glue, we suggest watching a thematic video.
How to prepare material for laying walls
First you need to make a project for the future construction. After this, decide how thick the building wall will be. The usual block size for walls is 40 x 20 x 20. From this calculation, the amount of material that will be used to construct a building with the required wall thickness is determined.
To correctly calculate the material, you can make a sample of the masonry, calculate how many blocks you need and purchase them in the required quantity.
Tools and devices necessary for laying gas blocks
Before laying aerated concrete blocks, it is necessary to prepare the workplace and acquire the necessary accessories. For work you will need:
- rubber hammer;
- scraper bucket;
- glue carriages;
- notched trowel;
- grinding float or special plane for aerated concrete;
- mixer and container for mixing glue;
- electric drill with grinding wheel;
- wall chaser;
- grinder with cutting wheel;
- hand saw for aerated concrete;
- band-saw.
Only the most necessary or most effective tools and equipment are listed. During the work, additional accessories may be required, which are purchased as necessary and available. As a rule, the choice of tools is made based on your own skills and preferences, but it is impossible to do without some of the listed tools (for example, without grinding or cutting devices).
