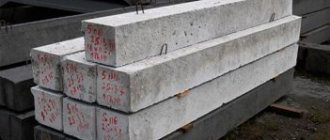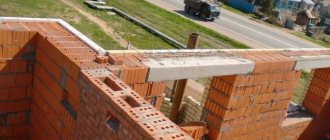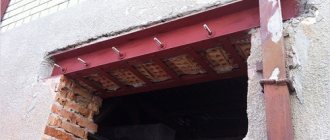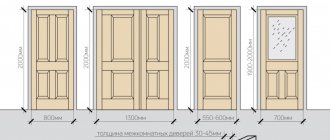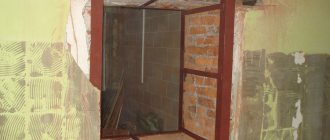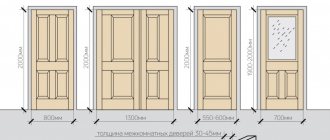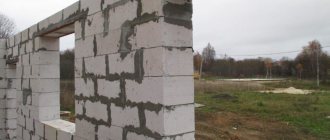When creating an opening for the stairs, steel beams are placed along the interfloor slabs. They are installed in the same way as when making a staircase opening in a wooden ceiling. Metal beams are welded together. The metal frame obtained in this way should rest on the walls of the building, just like the reinforced concrete interfloor slabs. When the frame of the profiles is installed in its place, they begin to reinforce the areas to be poured with a monolith. The lower surface of the formwork is formed by a shield, which is made on the floor of the lower floor and lifted to the installation site using ropes. Already at the installation site, this shield is attached to the beams supporting the formwork. Such beams can be made from boards placed on edge, or from thick reinforcing bars.
Wire loops are placed on the beams, and mounts are inserted between their branches. After this, they begin to twist the wire, thereby attracting and pressing the formwork panel to the adjacent floor slabs. To prevent the possibility of laitance leakage, the shield is covered with plastic film. When the formwork is secured, they begin to reinforce and pour the concrete mixture. The assembly wire twists of the formwork are left inside the concrete monolith.
Making an opening in a reinforced concrete floor for a staircase
Unlike a wooden interfloor floor, it is more difficult to create a staircase opening in a reinforced concrete floor. If you plan to install a staircase, then this should be taken into account at the stage of manufacturing the interfloor reinforced concrete floor. The opening in such a ceiling should be framed with metal corner, I-beam, and channel profiles.
How to choose a window sill?Installation of PVC windows
- Covering the drain hole with your own hands
For an opening in the ceiling under the stairs, even during the construction of the building, a gap is left along the width of a standard reinforced concrete slab. Since the opening for the stairs on stringers and bowstrings usually occupies a much smaller area than a standard reinforced concrete slab, the space remaining after the opening is equipped is subsequently filled with concrete.
Reinforcement of monolithic slabs with carbon fiber
Varmastroy specialists have introduced a more advanced and modern method in which the monolith is reinforced with composite material in the form of carbon fiber fabric canvases. If we talk about their properties, you can find many advantages:
- High strength. It is approximately an order of magnitude higher than the strength of steel. Accordingly, it is possible to achieve an increase in this most important characteristic of reinforced concrete floors by 6-10 times. The unidirectional fiber structure of the composite perfectly relieves fatigue stress;
- Small weight and dimensions. These are very important qualities, because monoliths have a large own mass, which it is very advisable not to increase. By comparison, carbon fiber is two orders of magnitude lighter than steel;
- Chemical inertness. This means that carbon canvases are not susceptible to the corrosive effects of acidic, alkaline environments, salt solutions and gases. Moreover, the material is not destroyed by water, frost, or hot steam;
- Long service. Once you have reinforced a monolithic floor slab with composite carbon fiber, you can forget about the problems associated with it for at least half a century.
Installation of metal beams for the opening in the ceiling under the stairs
When creating an opening for the stairs, steel beams are placed along the interfloor slabs. They are installed in the same way as when making a staircase opening in a wooden ceiling. Metal beams are welded together. The metal frame obtained in this way should rest on the walls of the building, just like the reinforced concrete interfloor slabs. When the frame of the profiles is installed in its place, they begin to reinforce the areas to be poured with a monolith. The lower surface of the formwork is formed by a shield, which is made on the floor of the lower floor and lifted to the installation site using ropes. Already at the installation site, this shield is attached to the beams supporting the formwork. Such beams can be made from boards placed on edge, or from thick reinforcing bars.
Wire loops are placed on the beams, and mounts are inserted between their branches. After this, they begin to twist the wire, thereby attracting and pressing the formwork panel to the adjacent floor slabs. To prevent the possibility of laitance leakage, the shield is covered with plastic film. When the formwork is secured, they begin to reinforce and pour the concrete mixture. The assembly wire twists of the formwork are left inside the concrete monolith.
What are the difficulties?
An opening can be made in an iron-concrete floor, if the design of the floor itself allows it. In other words, if this is an old house, where the ceiling slabs are narrow and long, then creating an opening will be almost impossible, since an opening of this size will disrupt the design of the slab, and it will have to be strengthened in such a way that, firstly, this will not be agreed upon in the redevelopment, and secondly , this will become very costly.
But in houses with monolithic floors, just now everyone is making openings to accommodate stairs, when creating a transition in two-story or more apartments and private houses. You can even place an elevator in such an opening.
Technically, it is necessary to ensure that the cut part of the slab is supported from below, and then we cut or saw out, drill around the perimeter, and lower the fragment of the ceiling down. Next, we chop it up and take out the trash.
Openings can be of various shapes and sizes.
In some cases, significant strengthening of structures with rolled metal is required.
Special diamond circular saws are used for cutting concrete. You can also use other available tools (a professional large grinder with two handles). Cooling is required during the cutting process.
This video demonstrates stationary cutting of concrete, when the saw is fixedly fixed on the floor of the ceiling using a special frame.
The second video shows a device for drilling holes in the ceiling; there is also reinforcement inside the ceiling..
If the reinforced concrete floor does not have a stiffener rib or the next level, or something heavy is not installed on the floor slab, then you can make an opening, there will be nothing wrong with it, but you must also remember that the reinforced concrete floor itself remains in place as long as there are ribs rigidity or reinforcement in it, if the structure is damaged, the slab may collapse, and even after the opening is made, this ceiling cannot be loaded in other places.
So, for example, if you make an opening in the ceiling a-1 or a-2 from one side to the other, the slab will collapse, the same can happen with slabs a-3 and a-4 if you cut off the stiffening ribs.
The opening itself can be cut in two ways:
- Drilling through holes along the contour of the opening a few millimeters apart.
- Cut the opening using a diamond blade.
I like the second option better, since the edges are initially smooth and do not require further processing.
And now ATTENTION!
When you cut an opening, it will fall from a height of at least 1.8 meters, and this is fraught with destruction in the house, since the opening will be very heavy, because it is made of concrete and metal structures. Therefore, before cutting the opening, it is necessary to ensure safety so that the cut piece does not fall.
An opening in a reinforced concrete floor can only be made if you have some experience in construction and have coordinated this type of work with the competent authorities, since during the manufacture of the opening you will weaken the reinforced concrete slab, which can lead to the collapse of the rest of the slab or the destruction of the room, and this can cause damage to health people and even death. Therefore, you should not do this work yourself; use the help of specially trained people with a license (permit) to perform this type of work!
The manufacturing process itself comes down to the following steps:
- Plan and coordination.
- Removing part of the reinforced concrete floor.
- Strengthening the remaining part of the slab.
- Inspection and evaluation of construction work.
Here is one of the options for strengthening a reinforced concrete floor slab:
The following nuances may arise:
- collapse of part of the removed slab.
- collapse of part of the remaining slab.
- along with the collapse of the slab, the floor slabs of the lower floor may break.
- Along with the collapse of the floor slab, the vertical column of the floor system may “come out”.
Installation of a metal frame for an opening in the ceiling under the stairs
When making a metal frame from profiles, it is recommended that their “horns”, that is, the shelves of the profiles lying lengthwise, be placed in the middle of the ceiling. Then it will be easier to produce a monolithic section. For transversely lying profiles, it does not matter where the horns are directed. But if the opening in the ceiling under the stairs is planned to be finished with wood or other material, then it is also better to direct these horns inside the areas being poured with concrete.
To hide the metal frame, it must be raised relative to the bottom surface of the floor slabs by twenty to thirty millimeters. Then the cement poured into the formwork will flow under the metal profile, covering the steel frame. To ensure that the cement does not begin to fall off over time, it is recommended to weld several short pieces of metal to the bottom flange of the profile and attach a special plaster mesh to them.
Hole technology
In a reinforced concrete hollow-core slab, it is allowed to make 1-2 holes with a diameter of 15 cm in one of its voids. If there is a need to increase their number, then it is necessary to recalculate the load-bearing capacity of the floor taking into account the change in stress in the compressed zone of concrete. Catalogs of reinforced concrete products for hollow-core slabs allow the possibility of drilling out one of the ribs with the removal of reinforcement, which will reduce the load-bearing capacity of the floor slab by 15%.
Installation of holes using diamond drilling
You can make a hole in a concrete slab using drilling machines and specialized crowns of various diameters. This allows you to drill a hole of the desired shape to a given depth. You can drill not only in a horizontal plane, but also at different angles. Stages of work:
Holes for sewerage and air conditioning systems should be drilled with the designed slope, otherwise the correct operation of the system will be disrupted.
- First of all, you should select a suitable modification of the diamond drilling installation, its equipment, and the necessary tools. The decision is made based on the design documentation;
- Next, the equipment is transported to the site;
- All markings necessary for drilling are carried out on the surface of the slab: first of all, find the center of the hole;
- From this point, using a special template, find the drilling center. An anchor will be installed here, with the help of which the frame of the diamond drilling apparatus will be attached;
- Using a hammer drill or impact drill, a hole is punched for installing the anchor. Its (hole) diameter must correspond to the diameter of the anchor used in the work;
- Dust is removed from the plate and hole;
- The anchor is installed flush with the concrete floor;
- A wedging device is inserted into it, which is hit 2-3 times with a hammer, after which it becomes possible to screw in the anchor bolt;
- Next, the drilling machine frame is installed, which is centered using a special drilling center indicator;
- After which the frame is leveled and secured using special screws;
- A diamond bit of the required diameter is screwed onto the gearbox spindle.
- The cooling system of the drilling rig should be connected to a water supply from the central network;
- When a diamond bit enters concrete, its rotation speed should be low. After passing the protective layer, it should be increased.
Holes for laying communications
Reinforced concrete is a composite material, its strength is ensured by the joint “work” of concrete and reinforcing material (reinforcement). If you make a hole in the slab using a jackhammer, the reinforcement will be exposed. Therefore, it is recommended to cut the slab along the line of voids, and reinforce the holes using an iron angle welded to the channel.
How to reinforce an opening:
- It is recommended to reinforce the opening by installing a metal mesh in its lower and upper planes. The mesh should be tied with reinforcement;
- The slab is reinforced along the perimeter of the hole with a channel and a corner;
- If the hole is rectangular, before concreting, lay 2-4 pieces of reinforcement with a cross-section of 10-14 mm, placing them at an angle of 45° to the sides of the hole.
Construction of a beamless structure for an opening in the ceiling under a staircase
There is also a more economical option for constructing a staircase opening when, instead of a welded structure, a so-called beamless structure is used. It does not include longitudinal beams, and the opening itself is framed with metal corners. These corners rest on the edges of adjacent floor slabs with their shelves. In this case, the entire weight of the monolithic section and the staircase itself will be transferred directly to the interfloor slabs. This method is only suitable for fairly narrow stairs, and this method is not suitable for constructing a wide staircase opening.
The technique for making openings in the ceiling along the stairs on bowstrings and on stringers is almost identical. That is, the openings themselves, the options for supporting the bowstring on the lower and upper beams are the same as for stairs on stringers.
What opening is needed for the stairs?
An interfloor staircase is one of the most complex and important structural elements of any building in which the design provides for two or more floors. But it’s unlikely that even a one-story house can be managed without stairs at all: you also need to somehow get to the basement and attic. It’s good when a building is built from start to finish on the basis of a high-quality standard or individual project by a team of experienced and qualified craftsmen.
Installation of metal beams for the opening in the ceiling under the stairs
When creating an opening for the stairs, steel beams are placed along the interfloor slabs. They are installed in the same way as when making a staircase opening in a wooden ceiling. Metal beams are welded together. The metal frame obtained in this way should rest on the walls of the building, just like the reinforced concrete interfloor slabs. When the frame of the profiles is installed in its place, they begin to reinforce the areas to be poured with a monolith. The lower surface of the formwork is formed by a shield, which is made on the floor of the lower floor and lifted to the installation site using ropes. Already at the installation site, this shield is attached to the beams supporting the formwork. Such beams can be made from boards placed on edge, or from thick reinforcing bars.
Wire loops are placed on the beams, and mounts are inserted between their branches. After this, they begin to twist the wire, thereby attracting and pressing the formwork panel to the adjacent floor slabs. To prevent the possibility of laitance leakage, the shield is covered with plastic film. When the formwork is secured, they begin to reinforce and pour the concrete mixture. The assembly wire twists of the formwork are left inside the concrete monolith.
How to reinforce correctly?
In order for a reinforced floor slab to meet its purpose and regulatory characteristics, the contractor must strictly follow the reinforcement technology. The service life and endurance of the house will depend on this. Underestimation of this requirement can provoke serious difficulties in the operation of the facility, and not only cause the need for serious repair work, but even lead to the dismantling of the facility.
Reinforcement of such a structure is easier to carry out in the factory, but can be done independently. To do this, you will need to know and follow the technological map for reinforcement of floor slabs. It will depend on its modification: hollow, ribbed or beamless concrete structures capitals.
Void
Basically, the reinforcement of such floors is made of A3/A4 steel . To do this, the reinforced frame is welded from wire or rod-type reinforcement, very rarely in special conditions using thicker ropes, however, the latter option is not used in individual house construction.
Such structures are filled with heavy concrete. If the work is carried out independently, it is very important for the contractor to use materials purchased from trusted sellers with quality certificates and exactly comply with the stages of the technological map for the production of monolithic floor slabs.
The main stages of production of hollow core slabs:
- Steel reinforcement D = 10-12 mm is twisted with knitting wire according to the diagram. The structure is first strengthened in the following areas: in the center of the slab, if it is intended to be pressed against internal walls, arches and columns, or when installing fire-hazardous boiler and heating equipment: fireplaces, chimneys and ventilation ducts.
- The thickness of the slab must correspond to a thickness/length ratio of 1 to 30, but not less than 150 mm for supports at a distance of up to 5 m and 170 mm for supports located over 5 m.
- The grids are laid in 2 layers, the distance between them is fixed with “Snake” clamps.
- To fill the floor structure, concrete mortar M200-M300 with a strength of at least 150 kgf/cm2 is used.
- First, formwork is performed along the contour of the floor slab from a second-grade 150x25 mm board, creating a hollow form according to the drawings.
- Install the transverse bars at an interval of 600-800 mm, horizontally, leveling them with telescopic posts or supports installed vertically.
- Boards or plywood sheets are hermetically laid on top of the reinforced frame, making sure that there are no gaps between them.
- The rods are tied with wire, they are laid out without breaks with an overlap at the connection points of at least 500 mm.
- The transverse rods are fastened with wire using a specialized hook.
- The resulting steel reinforced frame is installed on fixing gaskets or broken pieces of stone, maintaining a level of 30-50 mm.
- The second mesh is knitted using “Snake” type transverse separators.
- The location of the frame in a concrete solution implies a continuous covering of the iron parts with a solution with a margin of at least 30 mm.
- During compaction of concrete, it is wetted with water by spraying. The period for complete hardening of the mixture is at least 28 days.
Ribbed
These designs are most often carried out in the factory, but can also be done independently, having the appropriate drawings, calculations and a flow chart for the work.
To reinforce such floors, hot-rolled reinforcement A 400/500C with a periodic profile D from 8 to 16 mm or traditional steel reinforcement is used. For extreme spans, reinforcement of 1 m slab width using 5 rods is accepted.
The frame is made from formwork boards 150x25 mm, creating a ribbed shape, according to the drawings. Next, install transverse bars in increments of 600-800 mm, horizontally, leveling them vertically with telescopic posts or supports. Boards or plywood sheets are placed hermetically on top of the frame, making sure that there are no gaps between them.
For strong anchoring of the slabs, all longitudinal reinforcement is inserted beyond the outer cut of the outer supporting walls by no less than 5D. If there is no transverse reinforcement and no less than 10 D - in the presence of transverse reinforcement ties. Before the intermediate supports, the outlets of the lower reinforcement are inserted into the compressed lower zone of the section at a distance of at least 12D. In practice, for example, if D=10 mm, then this parameter should be at least 1.2 m
Since at the last supports the floor will be partially restrained by the wall above, then at the near-support places of the last supports, upper reinforcement is similarly provided to dampen the negative bending moment. Rods of such reinforcement are most often placed approximately 1.10 times the span length, taking into account this distance from the support boundary.
Beamless capitals
For this type of reinforcement, ring, double-track or four-track reinforcement is mainly used:
- The ring method is performed by laying reinforcement in the form of concentrated rings.
- The double-track method represents a reinforced structure in which the arrangement of the rods is made in perpendicular directions, in the same way. how the columns are located.
- Four-way reinforcement is not only the perpendicular placement of reinforcement, but also their diagonal laying.
The slab located between the columns is under the influence of a positive moment, which is directed towards the inclined section and negative - in the direction of the span. Therefore, for such slabs, in the center of the above-column strip, the reinforcement occurs from below, and on the perpendicular strip, from above.
For the greatest strength of the structure, a larger diameter of reinforcement is used, rather than supports, since they and the capitals are difficult to connect. The rods are placed in formwork and tied together using annealed, pliable binding wire.
Upon completion of the connection of the reinforced meshes, they are fanned out in height. which for a 6 m span should be in the range from 180 to 200 mm. The gap between two layers of mesh is set from 100 to 125 mm. For this purpose, factory-made or home-made fasteners are used.
For example, they can be made from fragments of reinforcement D=10 mm. They are bent into the letter “L” configuration and placed at intervals of 1 m, and in places where reinforcement is required, the gap is reduced to 0.4 m. Basically, this is the center of the area where the supports meet and the area with maximum load.
Interface between wall and ceiling
The support node is the space where the floor is connected to the load-bearing wall. The endurance and high strength of the building will largely depend on the accuracy of its execution. The slab is fixed to the walls using rigid reinforced joints and concrete.
When forming support units, you will need to comply with the following requirements:
- The end face of the ceiling should not be adjacent to the masonry; there should certainly be a technological air gap, which is sealed with insulation so that “cold bridges” are not created.
- The reinforcement of the protective wall belt is connected by welding to the reinforcement of the floors, as a result of which a strong, durable and rigid connection is formed.
- The number and location of nodes solely depends on the type of placement of the slabs on the load-bearing wall.
- For slabs supported on 2 sides, units are installed on the transverse walls where the narrow sides of the floor are located.
- In the case when the installation is carried out on 3 or 4 sides, the support units are located on the sides of the slabs, both transversely and longitudinally. After completion of the mating units, the seams are carefully compacted and sealed to prevent heat loss and moisture ingress.
Dismantling floor slabs Openings in floors
Expansion of a monolithic floor with reinforcement from 27 channels
Partial dismantling of the floor slab. The channel is placed under the walls.
Installation of reinforcement of the floor slab according to the project
Reinforcement of the floor with 24 channels according to the project
Dismantling of the floor slab with reinforcement according to the project (1)
Partial dismantling of the floor slab with reinforcement according to the project. (2)
Dismantling of the floor slab with reinforcement according to the project (2)
Dismantling floor slabs on the first floor
An opening with reinforcement in a monolithic 20 cm ceiling according to the project. Cutting with a wall saw as close as possible to the wall 3 cm, after which, at the customer’s request, knocking down the side with a jackhammer.
Expansion of the monolithic ceiling by 20 cm, increase in the flight of stairs. The project requirement is to preserve the lower reinforcement.
Holes are drilled for the opening and preparation for reinforcement of the floor begins. Four heels are placed on a non-shrinking mortar and secured with anchors.
The reinforcement units are assembled below and all dimensions are checked.
Racks are placed level
The nodes are assembled on the columns. The I-beam with the overlap is wedged. The reinforcement is scalded and you can cut the opening in the ceiling for the stairs.
Openings in ceilings using diamond drilling without impact noise and dust are more expensive
ATTENTION!
We do not have other sites, but on many Runet sites, the topics of which are:
diamond cutting, redevelopment of apartments, strengthening of openings and drilling holes
, photographs of work done by the Slom Service company are posted, as well as information from the site
slom-servis.ru.
The dimensions of the opening for the stairs must be calculated in advance
Having contracted to deliver a turnkey house to a customer, even professional builders do not try to make money on literally everything, and they usually invite specialists to install the stairs. This must be done before floor slabs are ordered or purchased. In order to subsequently make a comfortable, safe and beautiful staircase, you need to calculate the opening for it in advance. Here many factors must be taken into account that determine the size and location of the hole for the stairs in the floor slab:
- The angle of inclination of the stairs and the height of the room.
- Type of construction: straight march, L-shaped, screw, combined.
- The planned width of the stairs and the presence of protruding safety elements.
- The technical allowance for finishing the walls of the opening depends on the selected material.
- The need to strengthen a slab with a large opening with additional beams.
The last point is especially important, since the opening for the stairs in the floor slab somewhat weakens its load-bearing capacity. In this case, everything depends on the location and size of the hole in the slab, as well as the location of its installation on load-bearing walls. When starting calculations, it is advisable to have drawings of the future structure on hand, since only if they are available can you accurately calculate the optimal opening for the stairs and order the appropriate slab at the reinforced concrete structures factory.
No registered user is viewing this page.
Recently viewed by 0 users
No registered user is viewing this page.
Which countertop to choose for a white kitchen: 4 universal colors and 6 popular materials
Height, width and length of the bar counter for the kitchen: determine the dimensions correctly
Choosing furniture for the kitchen
The best articles on the IVD website
- Construction and repair
- Foundation
- Roof
- Walls
- Window
- Doors and partitions
- Ceiling
- Balconies and loggias
- Internal structures
- Floor
- Water supply and sewerage
- Heating
- Ventilation and air conditioning
- Gas and energy supply
- Lighting
- Plumbing equipment
- Security and home automation
- Baths, saunas, swimming pools
- Construction Materials
- Decoration Materials
- Tools
- Technique
- Laws and finance
- TechnoNIKOL
- Design and decor
- Apartment
- Bedroom
- Kitchen
- Dining room
- Living room
- Bathroom, toilet
- Hallway
- Children's
- Attic
- Small rooms
- Workplace
- Wardrobe
- Library
- Decoration
- Furniture
- Accessories
- Vacation home
- Landscape
- Redevelopment
- Catalog of houses
- Magazine
- News
- Events
- about the project
- Advertising on the website
- Advertising in a magazine
- Terms of use
- Contacts
- about the project
- Advertising on the website
- Advertising in a magazine
- Terms of use
- Advertising on the website
- Advertising in a magazine
- Terms of use
- Contacts
Are you a professional architect or designer?
IVD. Repair and finishing
Are you a professional architect or designer?
The IVD.ru website is a leading Internet project dedicated to the issues of reconstruction and interior design of residential premises. The main content of the site is the archive of the magazine “Ideas for Your Home” - exclusive author’s articles, high-quality illustrations, practical tips and lessons. A team of professionals is working on the project in close collaboration with famous designers, architects and leading publishing experts.
On our website you can choose comprehensive design solutions; view detailed reviews of the market for construction and finishing materials, furniture, machinery and equipment; compare your own ideas with design projects of leading architects; communicate directly with other readers and editors on the forum.
Are you a professional architect or designer?
Are you sure you understood me correctly? Your march length in plan is almost 5 meters. And the “slab” of the stairs is only 5.7cm?? Was she really counted? Yes, she won’t bear herself.
| Page 1 of 2 | 1 | 2 | > |
here, everything is conditional and in paint)
well, not big 5 cm or so, maybe 7 cm there is nothing under the slabs, the distance to the ground is about 80 cm
Are you sure you understood me correctly? Your march length in plan is almost 5 meters. And the “slab” of the stairs is only 5.7cm?? Was she really counted? Yes, she won’t bear herself.
Reconsider the layout of the slabs in the staircase support area. It might make sense to take 1000mm slabs rather than 1200mm (if such are planned). And fill in a normal beam between the slabs, on which you will place the ladder. The beam from below will not interfere with anyone
