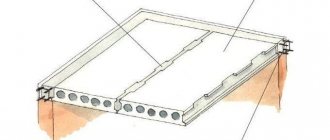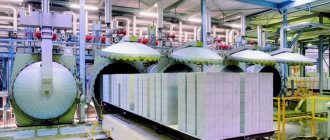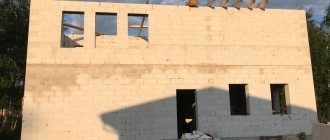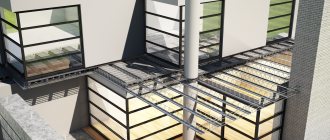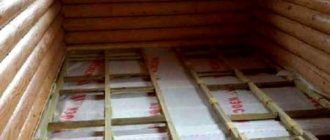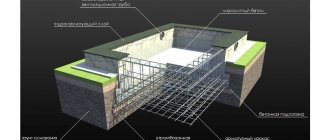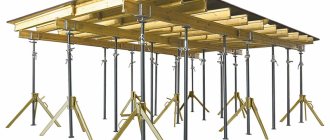Regardless of the type of construction (low-rise or high-rise), serious requirements are placed on floors. They must withstand increased loads for a long time, be durable and have good sound insulation. In addition, such structures should be light in weight, so during installation it is most convenient to use frequently ribbed prefabricated monolithic floors, which are made of reinforced concrete beams and hollow blocks made of lightweight materials.
What are SMPs?
This system is a frame consisting of beams and blocks that are installed between the beams. After filling the structure with concrete, it turns into a solid monolithic base.
If we talk about the materials from which blocks for prefabricated monolithic structures are made, they are most often ceramic, expanded clay concrete or aerated concrete. These materials are characterized by their low weight and excellent porosity, due to which the concrete solution penetrates well into them.
The weight of the blocks can be 100 kg (if the length of the product is 6 meters), 74 kg (4 meters), 50 kg (3 meters) and less. Typically, a finished prefabricated monolithic floor made of expanded clay or aerated concrete weighs no more than 300 kg/m2, which is significantly less (almost 35%) than that of standard reinforced concrete slabs.
In addition, SMPs have a lot of other advantages.
Replacement of deteriorated floors
A danger for residents is created by rotting wooden floors to which special impregnations were not applied, which often happened in old houses.
The use of durable and reliable monolithic prefabricated structures instead of wood will increase operational safety and increase the service life of buildings. Polystyrene concrete and products (blocks) made from it have an increased warranty.
In houses made using the technologies of the past, it is often impossible to use reinforced concrete floors. It is also difficult to use construction equipment.
It should also be taken into account that the foundation of private buildings does not provide additional load.
Advantages of prefabricated monolithic slabs
Structures of this type, if they were manufactured according to all requirements, are highly durable. They also do not contain wooden elements, making the structure fire-resistant.
In addition, prefabricated monolithic elements have the following advantages:
- When installing and pouring them, no seams are formed, so both the floor and ceiling will be as smooth as possible.
- Ceilings are suitable for the construction of interfloor spaces, attics and basements. In addition, the products do not require heavy construction equipment.
- SMPs are distinguished by high thermal insulation properties, so the slab does not need to be additionally insulated.
- The cost of monolithic houses made using such blocks will be significantly lower.
- Finished slabs do not need to be covered with several layers of screed. The flooring can be laid directly on the ceiling.
- Before pouring the concrete mixture into the voids in the blocks, it is very convenient to lay communications.
- SMPs are the optimal solution when working with walls of complex shape. In addition, any element can be adjusted to the desired size directly on the construction site.
In addition, such structures are most often used in the reconstruction of buildings, without dismantling the roof. Another advantage of SMP is that blocks of different shapes and all the necessary components can be purchased ready-made.
Approximate cost of various materials
In terms of the cost of materials, prefabricated monolithic type floors cannot be considered the cheapest. But before, for example, pouring reinforced concrete, you need to take into account the totality of all costs: wages for workers, transportation costs, the cost of components.
When installing SMP, you can save on heavy construction equipment, the number of workers involved, the level of payment for professionalism, and transportation.
To cover 30 cm of gas silicate walls measuring 8*10.5 m between the 2nd and 1st floors, you will need to spend:
- 254 thousand rubles. by 20 cm of thickness of the self-leveling monolith;
- 241 thousand rubles. 25 cm thick slab and 5 cm reinforced concrete screed;
- 198 thousand rubles. by 25 cm of thickness of the prefabricated monolith floor.
Thus, if you measure the costs of making a prefabricated monolithic floor with your own hands not only by the cost of materials, but take into account the entire installation process, then the use of such structures allows you to save 20-25% of costs.
Experts do not recommend making load-bearing beams yourself to further reduce costs.
The best SMP brands
Today, domestic builders prefer several companies producing such structures.
Teriva
Modern prefabricated monolithic floor systems (Poland) are kits that include:
- lightweight reinforced concrete beams (120 x 40 mm with a weight of 13.3 kg);
- hollow blocks made of expanded clay concrete (weight of 1 element 17.7 kg);
- stiffeners (for better load distribution), which are installed at a distance of at least 1.8 m from each other;
- monolithic concrete;
- armored belts.
When installing such systems, the load is evenly distributed at the level of 4.0, 6.0 or 8.0 kN/m2.
Healthy! For basement and interfloor ceilings, the standard load is 150 kg/m2. If we are talking about installing an attic slab, then this figure should be at least 70 kg/m2.
Teriva systems come in two types: for residential and civil construction. The first category differs in the expected ceiling height:
- 4.0/1 is suitable for floors up to 0.24 m high.
- 4.0/2 - for installation of slabs with a thickness of 0.30 m.
- 4.0/3 - for thicker floors with a height of 0.34 m.
For civil engineering, Teriva 6.0 and 8.0 systems are provided.
The cost of 1 m2 of such flooring will cost about 1,300 rubles.
Marco
The domestic manufacturer of prefabricated monolithic floors “Marco” has occupied a leading position in the Russian market for more than 30 years. During this time, the company created the 3 most famous types of SMP, which are most popular today:
- Marco Polystyrene. This flooring system is distinguished by its lightest weight, since a lighter material is used in the manufacture of blocks - polystyrene concrete. Thanks to this, the ceiling does not require additional insulation and has excellent sound insulation. The cost of the system is 1,618 rubles per m2. However, it is worth considering one drawback of this type of overlap. The fact is that polystyrene concrete blocks contain coarse filler, which is why the strength of the entire structure is reduced to 150-300D.
- Marco Aerated concrete. Sometimes monolithic houses have a rather complex configuration, which is why work on the construction of floors can be complicated. To simplify the task, it is recommended to purchase this system, the price of which today is 1,444 rubles/m2. It is also worth paying attention to the fact that the strength of aerated concrete blocks is 600-800D, which is significantly higher than that of products made from polystyrene concrete.
It is also worth paying attention to, which actively cooperates with “Marco”.
When using ready-made systems, do-it-yourself installation of prefabricated monolithic floors is much faster.
Marco floors: design and installation features
From a technological point of view, Marco floors are a kind of “chimera”, being the result of combining the principles of monolithic and prefabricated monolithic construction in one structure. “Chimerism” lies in the fact that concrete work is carried out not only to connect the nodes of a prefabricated structure, but also to form a durable monolithic surface. In turn, at the assembly stage, not ready-made concrete products are used, but metal structures and gas silicate blocks, due to which the volumetric weight and thermal conductivity are reduced.
In cross section, the cross section of the floor resembles a prefabricated structure made of tent blocks, however, the lower surface does not have protruding ribs, since the spaces between them are filled with gas silicate. Thanks to this, the thickness of the covering screed can be reduced to values not exceeding the protective layer of the reinforcement. Even with a screed thickness of 40–50 mm, such a floor will not have a trampoline effect, while at the same time, mesh reinforcement provides a high operational load.
The main load-bearing element of Marco floors are stiffening ribs, which are based on reinforcing beams. These include:
- one thread of 8 mm working reinforcement of the upper chord;
- two threads of 12 mm working reinforcement of the lower belt;
- one 24 mm thread of main reinforcement in the lower main load-bearing zone;
- two inclined belts of sinusoidal structural reinforcement.
The lines of structural reinforcement in cross-section represent a triangle mounted on a strip of profiled steel, at the tops of which there are threads of working reinforcement. Before embedding, the beams are self-supporting and are able to withstand the weight of the blocks without deflection; however, to prevent the structure from bending under the weight of the concrete mixture, support with scaffolds or jacks is required. After the concrete has hardened, the lower surface of the beams is used as a basis for attaching suspended ceiling structures.
Almost all Marco floors are designed for an operational load of 400 kg/m2, despite the availability of several standard sizes. The difference between them lies in the cross-section, which allows spans from 4.5 to 12 meters to be covered. The increase in span is ensured by increasing the section of the floor, but without increasing the thickness of the screed.
Prefabricated metal beams, which provide basic structural strength, deserve special attention. They are based on a profiled steel strip, which, due to stamping, acquires a fairly high rigidity. In addition, punching perforation is performed on the vertical parts of the beams, which also increases resistance to deflection and increases the quality of adhesion to the concrete mixture.
A logical question arises: will it be possible to recreate the technology using handicraft elements in regions where purchasing factory-made floors is impossible? On the one hand, if you carefully study the sample and take into account the design features, it is possible to replace the profiled tape with a welded one made of structural steel, and making filling blocks yourself, for example, from expanded clay concrete, is also not a significant problem.
However, it should be remembered that Marco floors are developed taking into account minimal material consumption and do not have any significant safety margin. While factory-made products successfully pass performance tests, the slightest mistake in artisanal production is almost guaranteed to lead to a decrease in load-bearing capacity. This obliges you to independently build in an additional margin of reliability, increasing the material consumption and the content of reinforcement in the stiffeners, which may make reproducing the technology not entirely feasible.
If the goal of handicraft production of Marco floors is set fundamentally, they should be manufactured according to a project, during the development of which the following figures should be taken as a guideline:
- Operating load: 400 kg/m2 without deformation and not less than 1200 kg/m2 until cracks open reversibly.
- Fire resistance: the time of fire exposure before reaching the limiting states of the 1st group is not less than 125 minutes at a load of 500 kg/m 2.
- Own weight - 200–350 kg/m2 with a floor thickness of 150–300 mm with a linear dependence of the parameters.
- Basic noise absorption capacity is at least 45 dBa.
We also note that the thermal conductivity index for Marco floors is not regulated, since the structure is equipped with an impressive number of large thermal bridges - stiffeners, the total area of which is about 20% of the floor area. This problem has been partly solved in energy-efficient Marco floors, during the development of which it was decided to abandon the monolithic connection of the screed and ribs. In such structures, the height of the filling blocks exceeds the stiffening ribs by up to 150 mm, while gas silicate liners are located on top of the ribs, forming a single plane with the blocks, covered with a screed. In this option, the thermal conductivity of the ceiling can reach 0.95 W/K. It is also possible to improve the heat-saving properties by replacing concrete with lightweight or cellular concrete, for example, with expanded clay filler. However, such flooring options are developed by the manufacturer according to an individual project.
It remains to figure out where Marco floors can act as an effective technical solution and in what ways they are superior to standard floors of various types.
Compared to frame floors, Marco floors provide a higher degree of sound insulation between floors. To achieve comparable performance for a frame structure, it has to be partially filled with calcined sand and covered with a dry or semi-dry screed, which negatively affects its own weight and forces the cross-section of the load-bearing elements to be increased.
Compared to prefabricated monolithic floors, Marco’s advantage is that they do not require special equipment for installation, and are also much lighter in weight. In addition, the purchase of floor slabs causes additional problems with their transportation and circulation of passport documentation.
In comparison with monolithic floors, the benefit when using Marco also lies in reducing the weight of the floor, and at the same time in reducing the costs of concrete and reinforcement in favor of cheaper gas silicate. In addition, Marco’s floor slab installation technology, although not simple compared to monolithic work, is considered more advanced in terms of technical control over compliance with installation rules.
The main disadvantage of Marco is that it is not widely distributed in the regions, which imposes additional transport costs. True, unlike elements of prefabricated and prefabricated monolithic floors, Marco parts are not large-sized and do not require special vehicles.
Another difficulty in using Marco floors is their fairly high degree of standardization. In practice, this is expressed in the need for design calculations of enclosing structures both in terms of load-bearing capacity and in terms of geometric configuration. To do this, it is better to use the official installation manual and an album of technical solutions, where, for the main types of floors, diagrams of the ratio of bearing capacity to span length are given, and rules for assembly and embedment are indicated. To give you a rough idea of the main challenges associated with the integration of Marco floors, below we provide a brief description of the installation process.
Marco ceilings do not require the construction of formwork; its role is played by profiled strips, filling blocks and wall flanging enclosing the structure along the perimeter. The main area of application is buildings made of gas silicate, in which the flanging along the supporting crown of the walls also serves as thermal protection for the end of the ceiling. They can also be used as the floor of lower floors; in such cases, they rest on a tape or grillage of a concrete foundation.
To strengthen the foundation on the main axes under the load-bearing walls, the beams must be supported by concrete or drilled-rammed piles; the use of pile-screw supports is allowed only on artificially compacted soil. The sufficient width of the ledge to support the ceiling on a gas silicate wall is no less than the width of the stiffener in the lower part, on a concrete base - from 0.6 of this value. To maintain the interfloor ceiling during the period of concrete hardening, under the beams, every 1–1.5 m, it is necessary to install supports that can withstand without deformation the specific gravity of the concrete mixture with a safety margin of one and a half times. It is also possible to use a fixation system with crossbars made of boards 50x150 mm and supports made of solid timber 100x100 mm. When supporting the floor slab, you should use permanent supports in the form of timber with thrust bearings, the area of which is calculated based on the supporting capacity of the soil, based on the requirement for its near-zero subsidence.
After laying the beams, the working reinforcement is tied using bent anchors with an overlap of at least 40–50 values of its own diameter. What is important is that at the junctions the reinforcement of the lower chord is connected not with the nearest perpendicularly located thread, but with the far one. For tying, annealed wire with a thickness of 0.8–1.2 mm is used. The lower chords of the reinforcement must be installed on spacer rings located every 1.2 meters.
Along the contour of the support on the walls, a main reinforcing belt of rectangular cross-section is connected, connected from four threads, the diameter of which is equivalent to the lower main reinforcement of the beam, using U-shaped clamps of structural reinforcement, located with their tails facing each other. The height of the reinforcement cage must be equal to the height of the triangular reinforcement profile of the beams.
It is possible to lay utility lines in the body of the ceiling. As a rule, it is performed in a space free from reinforcement, that is, in grooves cut on the surface of the filling blocks. If the passage of communications through reinforced sections is required, it is carried out with a sleeve, and the distance from the body of the sleeve to the reinforcement should not be less than 3 diameters of the latter. The laying of blocks on the shelves of load-bearing beams and the installation of communications are carried out jointly. If the screed and ribs are monolithic, the surface layer is reinforced with VR-1 wire mesh 100x100x5 mm.
For concreting the floors, high-quality mixtures with a strength class of at least B20 are used. The pouring is carried out evenly over all recesses, this is especially important for structures with significant ribs. It is possible to use an internal vibrator, but not necessary: for high-quality shrinkage of the mixture, it is enough to first fill the ribs to half the height, carefully tap the reinforcement with a hammer, then fill it slightly below the level of the top line of the reinforcement, tap the frame again, and then pour the screed. The floor can take a passing load already 7–10 days after pouring, grinding can be done on days 16–20, and the operational load can be applied only after the cement has been completely hydrated for 4 weeks.
Installation of SMP
In order to install this type of ceiling yourself, you must complete the following steps:
- Install 20 x 25 cm boards in the overlapped span and support them with special sliding racks (they will act as a support). Or you can perform this procedure after laying the beams.
- Lay longitudinal reinforced concrete beams at a distance of 62-65 cm from each other on clean horizontal wall surfaces. It is best to lay the elements on M 100 cement mortar up to 1.5 cm thick.
- Install wooden formwork around the perimeter of the future floor.
- Begin laying the blocks in transverse rows. In this case, it is worth ensuring that the gaps between the elements are minimal.
- Place reinforcement in the space between the formwork and monolithic sections in precast floors. In this case, the joining of the reinforcement bars is carried out with an overlap of at least 150 mm.
- Clean the surface from any accumulated dust and dirt.
- Fill with fine-grained concrete with a strength index of at least B15 (concrete M 250).
- Spray the concrete with water and level it.
The finished floor hardens in about 3 days. During this time, it must be periodically moistened and, if necessary, covered with polyethylene. After this, you can remove the formwork and remove the wooden supports.
