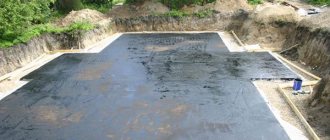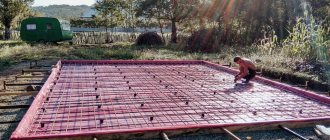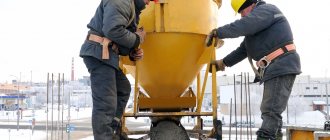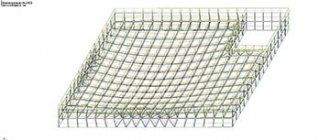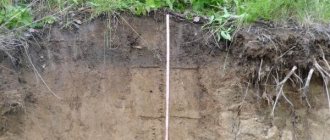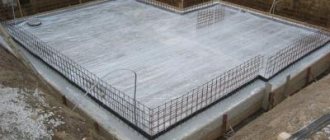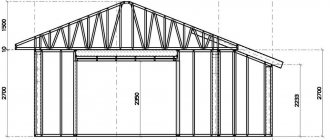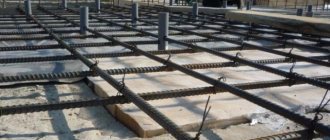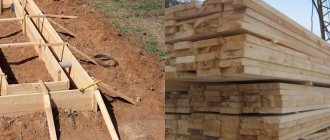For safe storage of a car, the optimal type of construction is a garage. If there is an increased depth of soil freezing, the building is located on problematic soil, or the proximity of aquifers, a solid foundation must be laid under the walls. For such conditions, the best option for the foundation structure is a monolithic slab. When constructing a slab foundation for a garage, you should correctly calculate the thickness and follow the pouring rules when performing work. Let's consider the application features, design features of a solid slab, as well as the technology of its construction.
Application of a monolithic foundation slab and installation of a slab base
When deciding on the choice of foundation for a garage made of blocks, brick or stone, vehicle owners have to choose among different types of foundations.
A garage must have a reliable foundation and a solid floor
Possible options:
- a strip-type foundation that follows the contour of the garage building. It is formed by pouring concrete into the formwork, with a reinforcement cage pre-placed in it. The strip design is used on stable soils with deep aquifers;
- monolithic reinforced concrete slab, poured into formwork to the required thickness over the entire area of the garage. The slab foundation is also called floating. It has proven itself positively on problematic soils, ensuring the stability of the garage during soil deformation;
- a prefabricated version of the slab formed from standard panels laid on a crushed stone bed. To construct a prefabricated foundation, lifting equipment is required. The composite version is inferior to the monolithic one in terms of strength properties;
- rubble concrete foundation made along the perimeter of the garage walls. The basis of the foundation structure is rubble stone, which is laid on a bed of crushed stone and a sand layer and filled with cement mortar. This foundation design is not used when groundwater is close to the ground.
Among these types of foundation foundations, the best foundation for a garage is a slab. When the soil moves, it moves together with the ground, ensuring the stability of the structure and the integrity of the garage walls. The slab not only prevents uneven shrinkage of the garage, but also reliably waterproofs the room.
A slab is the best foundation for a garage
The one-piece foundation design has proven itself in various conditions:
- on weakened soils with high moisture concentration;
- when located close to the zero level of aquifers;
- on bulk soils with a high content of fine sand;
- with an increased tendency of the soil to deform as a result of freezing.
The main feature of the solid base is the increased size of the foundation sole, which ensures:
- uniform distribution of the load from the mass of the structure on the soil;
- smoothing out soil reaction associated with frost heaving;
- preventing local shrinkage of garage walls;
- eliminating the possibility of crack formation.
It is important to correctly determine the thickness of the monolithic slab and the depth of its base. In this case, it is necessary to take into account:
- the nature of the soil at the construction site;
- depth level of aquifers;
- load characteristics of the foundation;
- total weight of the garage building;
- the presence of altitude differences on the site;
- characteristics of the building materials used;
- climatic conditions.
In various conditions, the one-piece foundation design has proven itself positively.
Depending on the mass of the garage structure and the nature of the soil, the slab foundation is made with different levels of depth relative to the zero mark.
Possible options:
- not buried. It is used for lightweight buildings and is constructed at ground level after leveling the surface and clearing the site;
- slightly buried. Designed for stone garages, it is displaced deep into the soil by 40-50 cm and does not provide for the possibility of constructing a basement;
- recessed Used to build garages with attics. The base of the base slab is located at the level of soil freezing.
Regardless of the depth level of the solid slab, the monolithic foundation has the same structure. It is formed in the form of a multilayer slab, each level of which solves specific problems.
The slab includes the following tiers:
- waterproofing. It is formed by laying geotextile fabric on the leveled ground, separating the crushed stone-sand bedding and the soil;
- damping. It is formed by a cushion of sand-crushed stone mixture in which drainage is placed. The bedding compensates for the reaction of soil deformations;
A slab foundation is made with different levels of depth depending on the weight of the garage building
- sub-concrete. Increases the load-bearing capacity of the slab, levels the surface of the damping pad and represents a thin layer of concrete;
- moisture-proof. Prevents saturation of the monolithic slab with ground moisture, and prevents water leaks from the hardening concrete solution;
- thermal insulation. It is formed from sheet or granular heat insulator, allowing to reduce the amount of heat loss;
- strengthening. It increases the strength of the slab. Reinforcing bars with a cross-section of 12-14 mm are used, tied into a lattice using knitting wire;
- carrier. The final layer of the slab, made of concrete, takes the weight of the structure and proportionally distributes the mass over the area of the base.
To form a slab of given dimensions, an important structural element is used - stationary or collapsible formwork. It is mounted along the contour of the platform, gives the concrete mass the necessary configuration and prevents the loss of cement laitance during the concrete hardening process.
When constructing a monolithic foundation, it is important to follow the sequence of placement of layers to ensure the necessary margin of safety of the slab and ensure the durability of the base. Remember that each tier of the platform performs specific functions and is constructed in strict accordance with technology requirements.
Each tier of the platform performs certain functions
Preparatory work
Construction work begins with preparing the site on which the garage will be built. The construction of a place for the foundation is carried out in two successive stages, the features of which need to be understood.
Marking
It is very important to determine in advance the dimensions of the foundation pit and mark the area where it will be dug. It is impossible to make a foundation without preliminary marking, as this will cause problems with creating roofs or walls in the future.
To properly mark the area, you will need the following tools:
- lace;
- stakes;
- roulette;
- leg-split.
First, a peg is installed in one of the corners of the future building, after which the remaining corners are determined and the remaining marking stakes are installed in their place. Then a string is pulled between the pegs, which is the boundary between the garage and the foundation.
Slab foundation for a garage - advantages of a monolithic foundation
The foundation, made in the form of a solid reinforced concrete slab, is superior in operational characteristics and load capacity to other types of foundations. The monolithic structure has a set of undeniable advantages and at the same time has a number of disadvantages. Let's start with the advantages.
Main advantages:
- long period of use. A properly executed multilayer platform is a durable structure that can be used for a century;
- simplicity of arrangement. Due to the limited scope of excavation activities, it is not difficult to independently form a shallow slab;
- increased load-bearing characteristics. The increased size of the sole allows you to build a massive garage on problematic soil;
- economical design. There is no need for additional arrangement of the floor, which is formed during the process of pouring the reinforced concrete slab;
- increased moisture resistance. The multilayer design prevents the absorption of ground moisture and protects the garage from dampness;
- resistance to ground movements. The slab ensures the integrity of garage walls during frost heaving of the soil, moving along with the soil.
Durable design - properly executed multi-layer platform
In addition, the reinforced concrete platform does not exert increased pressure on the soil, is not subject to deformation and prevents shrinkage. With a platform thickness of a couple of tens of centimeters, it reliably fixes the position of the garage building on problematic soils.
Let's look at the disadvantages of the design. Main disadvantages:
- increased costs for the construction of a slab foundation associated with the acquisition of the required volume of sand and crushed stone for preparing concrete and forming a cushion;
- the impossibility of constructing a solid slab on a sloping site. With an increased slope, the thickness of the platform increases, which leads to an increase in the estimated cost of construction;
- the problematic nature of building a cellar in a garage.
Despite the increased costs of purchasing building materials and other disadvantages, vehicle owners are attracted by the reliability and durability of the foundation structure, as well as the resistance of the slab to natural factors.
Types of designs
To understand what basis to build a garage, you will have to familiarize yourself with their main varieties.
Unrecessed
Builders advise residents of southern regions where there are no severe frosts to build non-buried structures. The height of such a foundation reaches 20-25 centimeters, and the width - 12-15 centimeters. The advantages of such bases include the fact that they practically do not deform under the influence of moisture. However, they do not cope well with heavy loads, and therefore such a foundation is suitable for a small garage.
Recessed
Making foundations of this type is more difficult, since when creating them you have to dig a deep pit. Recessed structures are created during the construction of garage premises, under which there is a basement. Foundations of this type are resistant to frost and high humidity. They are also distinguished by their high density and therefore are made when building large garages.
Floating
Floating structures are rarely used in construction, as they require serious financial costs. Experts advise making such grounds only in cases where there are no other alternatives.
Monolithic
Monolithic structures are the most common, since they are what are made when constructing premises for storing cars. When creating monolithic foundations, you will have to dig a deep pit, compact it, fill it with mortar and make a frame from reinforcement
You can also use ready-made reinforced concrete products, which will have to be carefully placed in a dug pit
This is interesting: Which foundation is better, pile or strip?
What materials are the foundations for a garage made from?
The list of materials for the construction of a slab base includes:
Tools for getting the job done
- concrete mortar made from gravel, Portland cement, water and fine sand;
- concrete mixer, which allows you to prepare an increased volume of solution and increases the efficiency of mixing;
- materials used to provide thermal and waterproofing protection of a monolithic foundation;
- moisture-resistant plywood, boards and beams used for the construction of formwork structures;
- reinforcement bars with a grooved cross-section used to assemble the load-bearing frame;
- annealed wire necessary for binding reinforcement blanks into a frame.
The following tools are also required to complete the work:
- shovels and buckets;
- carpentry tools for assembling formwork;
- wire tying device;
- vibrator for compacting concrete mass;
- building level;
- grinder, equipped with a circle for metal.
When preparing to carry out construction activities, you should take care of personal protective equipment for the respiratory organs, eyes and hands. Having prepared everything you need, start building the slab.
Carrying out work on pouring the foundation
How to make a concrete screed with expanded clay or expanded clay concrete
Before laying a concrete screed with expanded clay, it is necessary to determine the unevenness of the floor.
- Take a regular two-meter level in your hands, place points in the corners of the garage and find the centers of the lines where the walls and floor meet.
- The space is divided into segments and each part is checked separately.
The resulting curvature of the floor makes it possible to choose the thickness of the new screed. The solution is prepared correctly.
- The granules are poured into a large metal container, water is poured in so that its level is half a hand higher than the expanded clay level.
- Expanded clay is mixed with water until the mixture acquires the desired shade.
- Sand and cement are added.
- Expanded clay concrete is distributed between the lighthouses.
- It is carefully leveled and dries within about two days.
- Another similar layer is made.
- The floor is being finished.
How to make a dry screed with expanded clay
Recently, more often, car owners have begun to use dry screed filled with expanded clay. In this case, expanded clay is poured onto a plastic film, carefully leveled, and GVL slabs are laid on top of it.
The order of work is as follows:
- A waterproofing material or film is laid on the prepared surface with an overlap of 20 centimeters and an overlap of 7 centimeters on each wall. The joints of the film are covered with construction tape.
- Along the entire perimeter of the garage, the junctions of the film with the walls are covered with damper tape.
- Beacons are installed to level the expanded clay.
- Cement mortar is laid out on each self-tapping screw, and a profile is placed on top. Everything is pressed tightly. Remove the remaining mixture with a spatula.
- After the mixture has completely dried, expanded clay is poured under the beacons in small portions. Carefully leveled. Profiles are checked by the rule - they must not sag.
- Additionally, the backfill is compacted with a polyurethane foam float. After leveling one area, sheet material is laid on it.
- The seams are sealed with putty. If desired, the sheets can be covered with bitumen waterproofing.
- The remainder of the film and tape is cut off after laying the sheets.
- The final coating is being done.
These are just a few examples of making screeds in the garage.
Expanded clay is expanded baked clay. Inside there is a porous formation, outside there is a sintered shell.
Expanded clay was successfully used before the advent of modern insulation materials as a high-quality and inexpensive heat insulator. In some cases it is still used in this capacity. When working on floor screed, the material is used for leveling and as a mortar filler. It consists of fired, foamed clay granules of different fractions and shapes.
Advantages:
- Thermal insulation qualities. Within 0.07 – 0.16 W/(m*K). For comparison: foam plastic 0.031 - 0.04, mineral wool 0.045 - 0.07, reinforced concrete 2.0 - 2.04;
- Mechanical load. Compressive strength from 0.6 to 5.5 MPa. For comparison: foam plastic 0.03 - 0.4 MPa, concrete 5 - 60 MPa and higher;
- Moisture resistance. Water absorption 8 – 20%. Staying in water for a long time does not destroy the material;
- The material is fireproof. Non-flammable, does not emit any toxic substances when exposed to high temperatures;
- Biologically inert. Does not rot and is not a breeding ground for microorganisms;
- Rodents do not grow in expanded expanded clay. The mobility of the backfill does not allow making moves and making nests;
- Noise absorption. Achieved only when added to a cement screed, and not when dry backfilled;
- Over a long period of time, the properties of high-quality material do not deteriorate. In many old buildings (more than 50 years old), during demolition, expanded clay is discovered, with which nothing happened;
- The properties are not affected by temperature changes in any climatic zones;
- Low cost and availability;
- The work does not require any special tools or skills. A floor screed with expanded clay is essentially no different from a standard floor screed.
Flaws:
- For insulation, a large screed thickness is required. A layer with expanded clay less than 10 cm thick is ineffective;
- Dry floor screed with expanded clay is dangerous if water gets into the expanded clay layer. The material itself will not be damaged, but moisture under the concrete will remain, which can lead to increased dampness inside the room and the formation of mold.
Concrete slab for a garage - technology for creating a reinforced concrete base
The process of creating a slab foundation for a garage box includes the following steps:
- Preparatory activities.
- Performing markings.
- Preparing the pit.
- Construction of a damping cushion.
- Installation of formwork.
- Performing waterproofing.
- Assembly and installation of reinforcement grid.
- Filling the formwork with concrete mixture.
- Caring for concrete after pouring.
Let us dwell on the specifics of each stage of construction work.
We are preparing to create a reliable foundation for the garage building - preparatory work
Before construction begins, the following preparatory measures should be completed:
Preparatory activities should be completed before construction begins
- Choose a place for construction.
- Make sure that there are no utilities under the future garage.
- Carry out geodetic surveys.
- Calculate the weight of the garage box.
- Perform strength calculations.
- Calculate the thickness of the foundation.
- Develop a foundation sketch.
- Determine the need for building materials.
- Estimate the upcoming amount of costs.
After completing the preparatory work, proceed to the next stage.
Marking the area according to the size of the garage
Marking work is carried out on a previously prepared site. To do this you need:
- Remove stones and plant roots.
- Uproot stumps.
- Remove existing waste.
- Level the surface.
Marking work is carried out on a previously prepared site.
Marking is carried out using pegs and twine. Procedure:
- Drive pegs into the corners of the future foundation.
- Stretch a string between them.
- Check the size matches.
A maximum deviation of the difference in the length of the diagonals is allowed up to 20 mm.
Extracting soil for the pit and backfilling with sand and crushed stone
Guided by the positions of the hammered pegs, prepare a pit:
- Remove a layer of fertile soil.
- The soil is removed to a specified depth.
- Level the surface of the pit.
- Cover the bottom of the pit with geotextile fabric.
- Fill in a layer of sand mixed with crushed stone.
- The damping pad is compacted.
To increase the efficiency of compacting the bedding, the crushed stone-sand layer should be moistened. If it is necessary to remove moisture, drainage lines are laid before the cushion is formed. According to technology requirements, it is allowed to place utilities in the damping layer.
Backfilling the cushion with sand and crushed stone
Installation of formwork around the perimeter of the pit and waterproofing
For the manufacture of formwork, panels made of various materials are used:
- moisture-resistant plywood;
- wooden boards;
- metal sheets.
Shields are assembled from the available material, and then the following work is performed:
- The formwork is installed along the contour of the future slab, rising above the soil level by the calculated amount.
- Vertical posts are driven in and braces are installed to ensure the immobility of the formwork frame.
- The inner surface of the formwork structure is waterproofed using sheet roofing felt or polyethylene.
Having completed the installation of the formwork, a heat-insulating layer is laid and the structure is strengthened with a reinforcement cage.
Formwork is installed along the contour of the future slab
Assembly of reinforcement mesh and installation of a frame made of reinforcement
To reinforce the slab, a number of operations must be performed:
- Cut blanks from steel reinforcement.
- Connect the elements with tying wire.
- Place the frame in the formwork on special stands.
To prevent corrosion of metal rods, a constant distance from the reinforcement to the concrete surface should be ensured, equal to 30-40 mm. Do not forget that knitting the reinforcement of a monolithic slab provides more reliable fixation of the elements compared to using electric welding.
Foundation slab for a garage - pouring a slab foundation
The pouring of a monolithic foundation slab is carried out with a self-prepared solution or a purchased concrete mixture.
The prepared solution is used to fill the monolithic foundation slab
When performing work, it is important to comply with the following requirements:
- do not allow interruptions when filling the formwork with concrete mixture;
- start pouring from the corner areas, evenly distributing concrete over the entire area;
- thoroughly compact the concrete using a vibrator;
- level the concrete surface after removing air inclusions.
To ensure the strength of the foundation, it is necessary to use concrete marked M350 and higher.
Protecting the concrete layer from cracking - the final stages of work
At the final stage of work, the surface of the slab should be reliably protected from cracking:
- evenly moisten the surface of the concrete mass at elevated air temperatures;
- Lay a plastic film over the hardening concrete to prevent moisture loss.
Maintaining constant humidity promotes normal hydration reactions. Concrete gains operational strength within 28 days. After the foundation has hardened, begin building the walls of the garage building.
Curing
After laying the concrete in a monolithic slab, the foundation is covered from the hot sun with PVC film and periodically moistened with water. Such an event will reliably protect monolithic concrete from the appearance of shrinkage cracks. A monolithic concrete mass gains minimum strength in 10 days, and design strength in 28 days. After complete hardening, the monolithic foundation slab is ready for use.
Video example of installing a monolithic slab for a garage: Making a monolithic foundation for a garage with your own hands is not at all difficult. To do this, you need to carefully study the recommendations, prepare the required materials, gain strength and consistently carry out the technological chain of monolithic concreting.
How to strengthen the foundation for a garage
In certain situations, the foundation needs to be strengthened. When using massive blocks for the construction of walls, building a garage with an attic, as well as when it is necessary to store a heavy vehicle, care must be taken to strengthen the monolithic slab using additional reinforcement ribs.
To form stiffeners, it is necessary, when constructing a pit, to prepare a pit in the following places:
- along the perimeter of the foundation;
- inside the foundation structure.
To strengthen the slab, a trench measuring 40x50 cm is made. Reinforcement connected to the common power circuit is placed in the pit. Then concreting is done. To strengthen the foundation structure, it is advisable to concrete the slab 15-20 cm wider than the contour of the future garage.
Concrete filling technique
Laying concrete using an automixer
It is better to lay concrete in a large-volume slab foundation using commercial purchased concrete using an automixer, which will evenly fill the foundation structure with the concrete mixture through pull-out trays and gutters. If the foundation slab is small, you can make concrete for the garage yourself. To facilitate the process of self-concreting, it is recommended to install a concrete mixer at different corners of the foundation and fill the foundation structure from opposite sides.
The concrete mixture must be compacted to avoid the appearance of cavities and voids in the concrete mass.
Paving slabs
Looks as good in the garage as it does outside. Its surface is smooth, but at the same time non-slip, which reduces the risk of traumatic situations.
Easy to clean with a broom. It is resistant to mechanical and chemical influences - it will not deteriorate if, for example, you spill fuel and lubricants. Other advantages include: aesthetic appearance, high strength (product thickness from 8 cm contributes well to this) and affordable price. It is easy to install; no specific knowledge or professional equipment is required.
The choice of paving slabs must be approached with the utmost seriousness. This building material is often produced by private entrepreneurs who do not have normal production conditions and professional equipment.
To check the quality, take two tiles and rub them against each other. If scratches or cement dust have formed, it is better to discard such a product.
Also pay attention to the composition - the presence of polymers in it increases the moisture resistance of the product
Is it much cheaper to make an attic floor instead of a full second floor?
To answer this question, we will take one of the popular projects from our catalog 155-001-L. Below is a plan of the second floor, the height of the walls of which will vary at the eaves of the roof (from 0.5 m to 3.0 m).
Let's consider four options for the height of the attic floor:
- Full floor;
- Attic floor, wall height at the eaves 500 mm;
- Attic floor, wall height at the eaves 1000 mm;
- Attic floor, wall height at the eaves 1500 mm;
- Attic floor, wall height at the eaves 2000 mm;
When calculating, we did not take into account the internal partitions; the external walls are made of foam blocks 400 mm thick.
| Height of the wall at the roof overhang | Masonry volume (foam block 400 mm) | Facade area |
| 500 mm | 22.51 m3 | 56.28 m2 |
| 1000 mm | 29.14 m3 | 72.85 m2 |
| 1500 mm | 37.86 m3 | 94.64 m2 |
| 2000 mm | 45.66 m3 | 114.14 m2 |
| 3000 mm (full floor) | 72.84 m3 | 182.10 m2 |
Approximate prices for the specified types of work and materials (the cost of work and materials may vary significantly and depends on the region of construction)
Based on the data provided, you can decide whether to build a house with an attic, and if so, what minimum height of the wall at the roof overhang to choose.
Some features of the foam block
Foam concrete products have become widespread in individual low-rise construction. They are used in the construction of cottages, garages or bathhouses. However, it should be noted that the material is least suitable for constructing a foundation. Insufficient plasticity of foam blocks when exposed to frost heaving forces negatively affects the strength of the underground structure. The porous structure facilitates the absorption of large amounts of moisture from the soil, leading to rapid layer-by-layer destruction of lightweight concrete.
Meanwhile, the construction of bathhouse walls from foam blocks is today one of the best solutions when choosing materials for such a building. The determining factors in this case are:
- excellent thermal insulation;
- small weight;
- affordable price;
- environmental friendliness;
- fire resistance;
- durability.
The cellular structure of the foam block, filled with a mixture of inert gases and ambient air, provides it with a low thermal conductivity coefficient, comparable to similar indicators for wood of various species. When using it, there is no need for additional insulation. In addition, porosity allows the material to “breathe,” which ensures the timely removal of moisture from a steamed room and the creation of a special microclimate.
The relative lightness of foam blocks makes working with them comfortable, and their rather impressive dimensions, unlike bricks, make it possible to quickly build a building with your own hands. But when choosing an artificial stone, you should not forget about the high level of water absorption of the material, so for a bath you should purchase foam blocks of maximum density. Otherwise, a structure associated with high humidity and steam formation will not last long.
Acid-resistant ceramic tiles
It was originally developed specifically for industrial enterprises. Many ordinary consumers don't even know that this exists.
Meanwhile, acid-resistant tiles are quite a worthy option for arranging the floor in a garage building. After all, it can withstand harsh indoor conditions, where heavy equipment is often moved, large machines are installed, and there is a high probability of aggressive chemicals getting on the walls and floors.
This facing material is made from refractory clay, to which components are added that increase its strength and resistance to aggressive environments.
A distinctive feature is the absence of dyes in the composition, which makes contact of the tiles with acid or alkali safe. A floor laid with such tiles does not slip, does not absorb grease and dirt, and is not afraid of moisture and frost.
The only drawback is the small range of colors.
