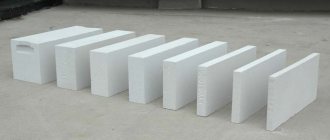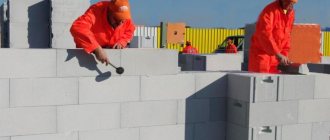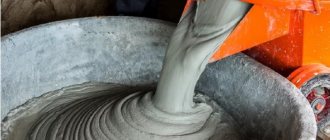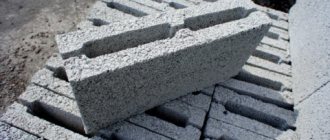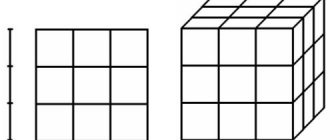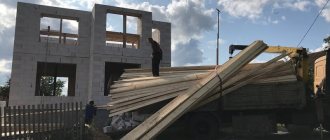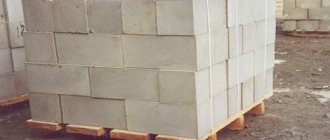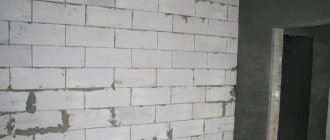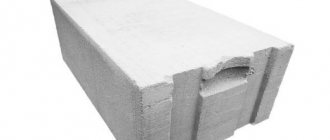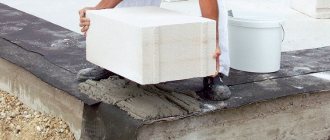The online calculator for calculating aerated concrete blocks is designed to determine the required number of aerated concrete blocks and additional materials for building a house. Also, when calculating online aerated concrete blocks, you can take into account the dimensions of gables, window and door openings. Correctly carried out calculations will allow you to avoid unnecessary costs for the purchase of excess building materials and avoid problems with their shortage during the construction of a house.
- Online calculator
- Widget
Information on the purpose of aerated concrete blocks
A fairly new and popular material, aerated concrete is a lightweight cellular concrete, which is obtained by mixing quartz sand, lime, Portland cement and aluminum powder, which in turn gives rise to gas formation. You can learn more about aerated concrete, its pros and cons in this article.
Aerated concrete blocks are used for:
- Thermal insulation of enclosing structures;
- Construction of enclosing structures;
- Construction of interior partitions.
The use of aerated concrete directly depends on its density; in the marking it is indicated by the symbol “D”.
It is generally accepted that at D=300-500 the blocks are thermally insulating.
When D=500-900 structural and thermal insulation blocks
When D is over 900, structural blocks.
As a rule, for the construction of load-bearing walls of a residential building, aerated concrete blocks with a density of 500-600 are used, thereby achieving the necessary load-bearing capacity of the wall, the desired thermal insulation properties and saving costs on building a house.
Prices for aerated blocks
The cost of blocks is influenced by the following factors:
- manufacturing technology (autoclave, hydration);
- ratio of strength class to density;
- type of binder (blocks made from slag and fly ash will be cheaper than those made from cement or lime);
- category of blocks (grade 1 or 2).
Since the supply is most often made in cubic meters, the size of the block does not affect the price. The only exceptions are those that are sold individually - for example: U- or O- blocks. The brand also plays an important role in the cost of aerated concrete; for its worldwide fame, as in the case of any other product, you have to pay more. But it's usually worth it. Let's compare blocks with a density of D500 from different manufacturers (prices are given at the end of June 2020):
| Brand | Strength class at density D500 | Price per 1 m³ |
| Sibit | B2.5 | 3550 |
| GRAS | B3.5 | 3450 |
| Revit | B2.5 | 3050 |
| Betolex | AT 2 | 3900 |
| VK block | B2.5 | 3200 |
| YTONG | B3.5 | 5100 |
| Aerok | B3.5 | 4550 |
| Bonolite | B3.5 | 4400 |
| N+N | B3.5 | 4550 |
As you can see, the average price of aerated concrete varies between 3200-3500 rubles. It is higher only for those brands (mainly products of European branches) whose products have a higher strength class B3.5. However, there are also those who do not want to lag behind them in terms of price, but at the same time, the strength class of the products is the lowest. Therefore, in order not to overpay when purchasing autoclaved gas blocks, pay attention to the compliance of the characteristics with the declared cost.
Initial data
Initial data for calculating aerated concrete blocks in the online calculator and their description:
- It is necessary to indicate the width, length and height of the building on the outside. If the height of the walls is different, you must enter the average value. Example: if 2 walls are 7 meters high and the other two are 5, then (7+7+5+5)/4=6;
- Select the dimensions of aerated concrete blocks for construction from the proposed list or enter your own dimensions. When selecting aerated concrete blocks from the list, the “Block weight” parameter is inserted automatically. When entering your dimensions and the need to calculate the “Load on the foundation from the walls” parameter, you need to enter the weight of the aerated concrete block;
- It is necessary to select the wall thickness from the proposed options (without facing and finishing materials). The thickness of the wall affects the load-bearing capacity, which must provide the structure with the necessary stability, as well as withstand the weight of the floors and roof, taking into account the loads acting on them. Depending on the climate zone in which construction is taking place, there are standards for optimal wall thickness, depending on thermal insulation;
- The thickness of the masonry mortar is selected depending on the geometry of the block and the type of masonry. The most common solution thickness is 10 mm. The thickness of the seams should be the same. The seams must be completely filled with mortar without the formation of voids;
- Masonry mesh in masonry is used to increase the strength of load-bearing structures. Reinforcing mesh is usually placed every 5 rows of masonry;
- For a more accurate calculation, it is necessary to indicate the number of fronts (the pediment is the end of the facade, which is limited by the roof slopes on the sides and the cornice at its base), doors and windows, as well as their sizes. In case of different sizes, enter their total area in the appropriate columns (the areas can be calculated in this calculator and added up).
Calculation prerequisites:
Load eccentricity.
When using slabs of different lengths, the load on the internal supporting wall from these slabs will be different, so the total concentrated load will be applied not at the center of gravity of the section, but with eccentricity eo. This means that in addition to the load itself, the wall will also be subject to a bending moment equal to M = Neо , and this moment must be taken into account when calculating. In general, strength testing is performed using the following formula:
N = φRF - MF/W (2.1)
where W is the moment of resistance of the cross section of the column.
Calculation result
Description of the results of calculating aerated concrete blocks in the online calculator:
- The perimeter of enclosing structures is the sum of the lengths of all enclosing structures, units of measurement are meters;
- Wall area – the area of the external sides of the enclosing structures, excluding gables/doors/windows, units of measurement – square meters;
- The total area of the gables is the area of masonry on the gables, which is added to the area of masonry on the walls;
- The total area of windows is the area of all windows, which is subtracted from the area of the walls, units of measurement are square meters;
- The total area of the doors is the total area of the doors, which is subtracted from the area of the walls, the units of measurement are square meters;
- The total area of the walls is the area of the external sides of the enclosing structures, taking into account gables, doors and windows, units of measurement – square meters;
- Total number of blocks – the number of blocks required to construct a structure according to the specified parameters, units of measurement – pieces;
- The total weight of the blocks is the weight of all the blocks required to construct the structure according to the specified parameters, units of measurement are kilograms. A useful parameter when calculating delivery;
- The total volume of blocks is the volume of blocks required for construction, units of measurement are cubic meters. A useful parameter when calculating delivery;
- Total amount of mortar - the total amount of mortar required to erect a structure according to the specified parameters, units of measurement - cubic meters;
- The total weight of the mortar is the approximate weight of the mortar required for masonry according to the specified parameters. Weight may vary depending on the volumetric weight of the components and their ratio in the solution; units of measurement are kilograms;
- Total weight is the approximate weight of the finished walls, taking into account blocks, mortar and masonry mesh, units of measurement are kilograms;
- Wall thickness – the thickness of the finished wall including seams, units of measurement – millimeters;
- Number of rows including seams - the number of rows is given without taking into account the gables, depends on the overall dimensions of the selected block and the thickness of the mortar in the masonry, units of measurement - pieces;
- Quantity of masonry mesh - the total amount of masonry mesh used to strengthen the structure being built, units of measurement are meters;
- The optimal height of the walls is the height of the walls, excluding the gables, which is obtained when laying blocks, the selected size and thickness of the mortar in the masonry, units of measurement are meters;
- Load on the foundation from the walls - this parameter is necessary for choosing a foundation. Given without taking into account the weight of the floors and roof.
How to calculate the laying of aerated block walls yourself?
You can calculate the required number of aerated concrete blocks for building walls yourself without special knowledge. There are two main methods of calculation - one is based on knowledge of the area of the walls, and the second - their volume. However, both options are applicable only for standard rectangular walls.
Condition:
- house with walls 12 and 18 m;
- ceiling height 3 m;
- gas block size 600x250x200 mm;
- masonry of 0.5 blocks (1 block along).
Solution:
1️⃣ VIA THE SQUARE:
- total length of walls: 12 × 2 + 18 × 2 = 60 m;
- total wall area: 60 × 3 = 180 m2;
- side surface area of the block (spoon): 0.600 × 0.200 = 0.12 m2;
- number of blocks: 180 / 0.12 = 1500 pcs.
2️⃣ VIA VOLUME:
- wall volume (wall area × block thickness): 180 × 0.250 = 45 m3;
- block volume: 0.600 × 0.250 × 0.200 = 0.03 m3;
- number of blocks: 45 / 0.03 = 1500 pcs.
For a more accurate calculation of materials, it is necessary to separately take into account the areas for window and door openings, lintels. The calculation is made in a similar way.
Cost of a finished aerated concrete house
However, in order for the house to be livable, it is also necessary to lay communications, install windows and doors, and also carry out interior decoration, the cost of which may be equal to all other costs. Here everything depends on the type and quality of the materials used.
Let's try to calculate these types of work, performed with the most common materials, and see how much our calculation will cost.
Interior decoration
To calculate the interior decoration, we took plaster with putty and wallpaper in the rooms, and tiles in the bathrooms. Laminate floors, suspended ceilings. Let's see how much such repairs will cost:
| Name of materials and works | Unit | Quantity | Price, rub. |
| Wall decoration, materials | m² | 119 | 56644 |
| Wall decoration, work | m² | 119 | 132090 |
| Floor covering, materials | m² | 66,99 | 43544 |
| Floor covering, work | m² | 66,99 | 25456 |
| Ceilings, materials | m² | 66,99 | 43544 |
| Ceilings, work | m² | 66,99 | included |
| Bathroom tiling, materials | m² | 45 | 27000 |
| Bathroom tiling, work | m² | 45 | 35550 |
| Cost of work | 193096 | ||
| Cost of materials | 170731 | ||
| TOTAL cost of interior finishing: | 363827 |
Calculation of windows and doors
For online calculation of opening fillings, the following parameters were set:
- PVC windows 4-chamber – area 22 m²;
- Metal entrance door Standard;
- Interior doors made of MDF Standard, 5 pcs.
The result looks like this:
| Name of materials and works | Unit | Quantity | Price, rub. |
| Window cost | 134200 | ||
| Window installation | 28600 | ||
| Cost of entrance doors | 18500 | ||
| Installation of entrance doors | 4300 | ||
| Cost of interior doors | 42500 | ||
| Installation of interior doors | 13500 | ||
| Cost of work | 46400 | ||
| Cost of materials | 195200 | ||
| TOTAL cost of windows and doors: | 241600 |
Calculation of communications
For this calculation, the calculator was given the following conditions:
- Electricity – full installation with electrical panel.
- Heating is water with a gas boiler.
- Water supply – with storage water heater.
- Water from a well 6 m deep and a caisson 0.8 m high.
- Sewerage - with wiring throughout the house and output to the septic tank. Single-chamber septic tank with 3 rings.
This is a standard set of communications that can be seen in any budget cottage. Let's calculate how much money it will take:
| Name of materials and works | Unit | Quantity | Price, rub. |
| Electrical: materials | 24443 | ||
| Electrical: works | 51978 | ||
| Heating: materials | 56580 | ||
| Heating: works | 52808 | ||
| Water supply: materials | 7544 | ||
| Water supply: works | 1886 | ||
| Internal sewerage: materials | 7554 | ||
| Internal sewerage: work | 7554 | ||
| Ventilation - materials | 7554 | ||
| Ventilation - work | 7554 | ||
| Septic tank: cesspool with pipeline - materials | 19800 | ||
| Septic tank: cesspool with pipeline - work | 5000 | ||
| Well with water conduit | 15600 | ||
| Caisson - materials | 1200 | ||
| Caisson - works | 3500 | ||
| Cost of work | 107870 | ||
| Cost of materials | 117865 | ||
| TOTAL cost of communications: | 225735 |
How many gas silicate blocks are in a cube?
| Block size, mm | volume, m3 | Quantity per 1 m3, pcs. |
| 600x200x200 | 0.024 | 41.7 |
| 600x250x200 | 0.03 | 33.3 |
| 600x300x200 | 0.036 | 27.8 |
| 600x350x200 | 0.042 | 23.8 |
| 600x375x200 | 0.045 | 22.2 |
| 600x400x200 | 0.048 | 20.8 |
| 600x450x200 | 0.054 | 18.5 |
| 600x500x200 | 0.06 | 16.7 |
| 600x250x250 | 0.0375 | 26.7 |
| 600x250x250 | 0.0375 | 26.7 |
| 600x300x250 | 0.045 | 22.2 |
| 600x350x250 | 0.0525 | 19.0 |
| 600x375x250 | 0.05625 | 17.8 |
| 600x400x250 | 0.06 | 16.7 |
| 600x450x250 | 0.0675 | 14.8 |
| 600x500x250 | 0.075 | 13.3 |
| Block size, mm | volume, m3 | Quantity per 1 m3, pcs. |
| 625x500x75 | 0.023 | 42.7 |
| 625x500x100 | 0.031 | 32.0 |
| 625x500x125 | 0.039 | 25.6 |
| 625x500x150 | 0.047 | 21.3 |
| 625x500x175 | 0.055 | 18.3 |
| 625x250x100 | 0.016 | 64.0 |
| 625x250x125 | 0.020 | 51.2 |
| 625x250x150 | 0.023 | 42.7 |
| 625x250x175 | 0.027 | 36.6 |
| 625x250x200 | 0.031 | 32.0 |
| 625x250x250 | 0.039 | 25.6 |
| 625x250x300 | 0.047 | 21.3 |
| 625x250x375 | 0.059 | 17.1 |
| 625x250x400 | 0.063 | 16.0 |
| 625x250x500 | 0.078 | 12.8 |
Conclusion
The total cost obtained at each stage is called the total estimated cost. In practice, it is very difficult to “fit” into the estimated calculations. In order not to disrupt general calculations, some builders reduce costs where technology allows, directing the required amounts to other areas. Sometimes it is necessary to increase the estimate in agreement with the customer. For clarity, we provide an example of estimated estimates for some of the main sections for the construction of a one-story residential building with an attic with a total area of 120 sq.m. (f 6-11). The drawings were made based on the information given here.
