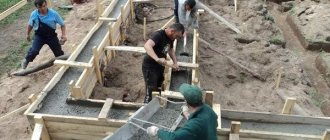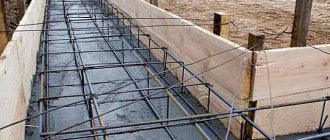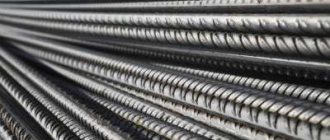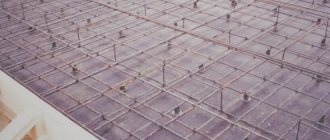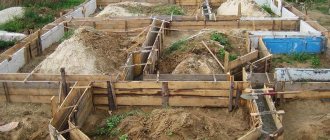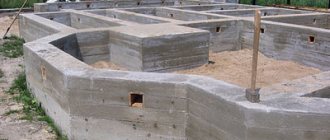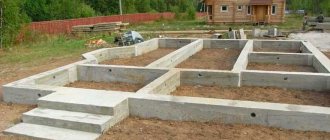The corners and junctions of the strip foundation are places where multidirectional stresses are concentrated. Incorrect joining of longitudinal working reinforcement at junction areas and at corners can lead to the appearance of transverse cracks, delamination and spalling in these problem areas. Proper reinforcement of the strip foundation ensures the resistance of the reinforced concrete structure to compressive and tensile forces in all its sections.
Fig.1. Loads on the corner of the foundation.
SNIP requirements
Work on reinforcing the corners of the strip base is carried out in accordance with SNiP 52-01-2003.
The standards indicate how much reinforcement should be used in each individual case. For calculations, you need to take the total cross-sectional area of the entire foundation and calculate 0.1 percent of it . The resulting figure is the minimum cross-sectional area of the rod that must be used.
All calculations regarding the strengthening of structural elements must be made at the design stage. If this has not been done, before starting the construction of the foundation, you need to think about its reinforcement, decide on the type of reinforcement and the number of belts.
SNiP dictates the distance between the longitudinal elements of the reinforcing belt (25-40 cm) and the minimum pitch between the transverse jumpers (1/2 of the working section, but not more than 30 cm).
Tools and accessories
To carry out measures to strengthen the strip foundation, including its corner parts, prepare the following tools:
- a grinder used for cutting spatial frame elements, or special reinforcement cutters;
- a construction tape measure, the length of which corresponds to the dimensions of the building and allows for measurements;
- pre-annealed wire used for knitting reinforcement and frame elements;
- manual or semi-automatic device for fixing reinforcement;
- linings made of wood or plastic, providing a fixed distance from the elements of the steel spatial structure to the ground;
- pliers or wire cutters for working with tying wire;
- a hammer, which will be required when performing work on the formation of a reinforcement frame.
Knitting reinforcement or welding?
Reinforcement bars can be connected by knitting or welding . Both options have their own characteristic differences. To choose a more suitable technology, you should compare their characteristics.
Welding
Connecting segments of reinforcing wire using welding is much faster. But during the process, the metal is subjected to strong heating, which reduces its rigidity and strength. This means that the welded frame is less reliable. Therefore, many builders do not use this method.
There is another opinion, according to which welded frames are not much weaker, since welding is carried out only at the intersection of segments. At the same time, it saves time and materials.
In addition, it is believed that if welding is performed correctly, it will have very little effect on the properties of the reinforcement .
Qualified specialists know how to reduce the negative impact of welding on the material. It is important to select the correct electrodes and current value, after completing the work, allow the product to cool under natural conditions, and ensure that cracks do not form on the welded surface.
In addition, you should ensure that the elements being connected have a good fit and do not use butt connections.
Recommended options for connecting rods:
- overlap;
- T-bar;
- cross
Mating
Knitting is carried out using a special wire.
This connection method is simpler and more reliable, but requires more time to complete. Material consumption increases due to the binding wire. It is worth noting that some brands of fittings are not intended for welding at all. When using them, only knitting can be used. The wire must be sufficiently flexible and strong.
Typically the bond material used is low carbon annealed steel. Diameter may vary. Wire that is too thin can be folded several times.
When knitting, the reinforcement is connected to a reserve of mobility . During the process of shrinkage, which occurs in almost all new buildings, this allows the frame to “adapt” to the deformations of the foundation.
At the same time, a welded frame with rigid joints can cause microcracks in the concrete during shrinkage. Therefore, when constructing on a site with difficult soil, you should use a tie that ensures the mobility of the fastening.
We are preparing to carry out corner reinforcement - we evaluate the factors and plan the work
At the preparatory stage, it is advisable to study the provisions of building codes and regulations, compliance with which is a guarantee of the reliability of the buildings being constructed.
The stability of buildings depends on various factors and forces arising during operation:
- building weight;
- soil stability;
- soil reactions during freezing.
If the reinforcement bars in the corners are knitted and installed correctly, the building will stand for quite a long time.
Various loads act on the building:
- compressive forces;
- tensile stresses;
- bending moments.
The greatest concentration of forces occurs in the corner areas of the base.
That is why it is important to carry out the following work at the preparatory stage of construction:
- analyze a set of factors affecting the strength of the structure;
- professionally develop design documentation for the foundation;
- choose the right fittings for real operating conditions.
Before the start of the event, it is also necessary to purchase the necessary materials and prepare tools to carry out the work. Let us dwell on the main points of the preparatory stage.
Scheme
There are several types of angles:
- Direct ones are the most common. Can be T- or L-shaped.
- Blunt - arbitrary (bay windows). Those rotated from 160 degrees are quite easy to work with - the reinforcement is laid from the outside to the inside, increasing the frequency of the crossbars by 2 times in comparison with the rest of the base length, and then tied up. Angles from 90 to 160 degrees require the installation of vertical reinforcement.
- Sharp ones are very difficult to work with and are rare in private low-rise construction.
When strengthening corners, it is important to adhere to one of the generally accepted schemes.
With L-shaped anchorage
The simplest and most common method . L-shaped elements are installed in the corners, which are attached by crossbars to the main reinforcing frame. The length of the arm of the L-shaped element must be no less than the diameter of the main reinforcement multiplied by 50.
Using this part, the external reinforcement of two converging walls is securely connected to each other. All internal longitudinal rods are connected through an L-shaped fastening to the external one.
When strengthening the corner, there are three such parts for each longitudinal level of the reinforcement frame. Strengthening at the junction of walls requires the use of two parts for each level.
1. The rigidity of the connection of the external longitudinal reinforcement (1) in the corner area is provided by an L-shaped clamp (6). 2. The internal longitudinal reinforcement (2) is rigidly attached to the external longitudinal reinforcement (1) with an overlap. 3. The pitch of transverse reinforcement (L) is no more than ¾ of the height of the foundation strip. 4. The internal and external longitudinal reinforcement are connected by additional transverse reinforcement (5). 5. The length of the lap joint is 50 times the diameter of the horizontal reinforcement.
Using U-shaped clamps
To maximize the strength of the foundation structure, U-shaped clamps are used in the corners and joints of walls. Their width must correspond to the width of the entire reinforcement frame. The length is at least 50 times the diameter of the main reinforcement.
They are attached to the main reinforcement in the direction of the open part of the element from the corner . In the corner areas of the foundation, two U-shaped elements are installed on each horizontal level of the frame. When reinforcing connections, you need one such element for each horizontal level.
The most commonly used mounting option is with L-shaped elements. It is suitable for fixing a standard right angle, while providing it with fairly reliable and durable reinforcement. Unlike the use of U-shaped elements, this option is more economical and simple to implement.
1. When using U-shaped clamps (5), the corner connection of the external and internal horizontal reinforcement of the strip foundation (1) receives a rigid coupling like a lock. 2. The anchoring of U-shaped clamps involves vertical (2), transverse (3) and additional transverse (4) reinforcement.
Obtuse angle
Obtuse corners of strip foundations are rare, only with complex building architecture. For example, a house may have a corner bay window or veranda. In any case, the corners must be strengthened.
Reinforcement of obtuse angles is carried out in two ways . The first is that the external longitudinal reinforcements are simply bent to the desired degree.
The internal longitudinal whips are also bent at the same angle, intersect, and are connected to the external ones. The length of each bent part must be no less than the diameter of the main reinforcement multiplied by 50.
The second option differs in that it is not the main reinforcement that is bent at the desired degree, but additional corner clamps. Their length must also be at least 50 times the diameter of the main reinforcement.
1. To reliably connect the reinforcement cage when rotating the strip foundation at an obtuse angle (1), a rigid overlapping connection scheme is used between the free ends of the internal horizontal reinforcement (4) with the external horizontal reinforcement (5). 2. Vertical (2) and horizontal (3) reinforcement in the overlap joint area should be installed 2 times more often than on flat sections of the tape. 3. The length of the lap joint must be at least 50 times the diameter of the longitudinal reinforcement.
Anchoring during dressing
The choice of anchorage depends on the type of reinforcement and the site of the structure. Bending of reinforcement is carried out using a vice or a special machine. All types of reinforcement anchorage and their specific application in corners:
- The least desirable in corner joints is straight. Only for periodic profile reinforcement. This is a simple overlapping of rods and ligation. But if the dressing is done efficiently, then it is acceptable for small buildings. It is important to achieve complete rigidity of the structure; if shifts are obvious when pouring concrete, then the reinforcement was laid poorly.
- Foot - the end of the rod is bent in the form of a right angle.
- Hook – bend 180°. Thus, the end is adjacent to the main part of the rod.
- Loop - the rod is folded in half, the loop is located in the corner.
- Welding of crossbars.
- Additionally, a washer or a steel angle is used.
The last two methods are suitable only for reinforcement suitable for welding, and direct anchoring and claw are only suitable for rods of different diameters.
Types of reinforcement anchorage
How to knit correctly?
The corners of the foundation are reinforced simultaneously with strengthening along the entire line of the foundation base. This is done according to this scheme:
- The bottom of the trench under the foundation is leveled, and a waterproofing film is laid on it.
- Tying the frame can be started in the trench itself or next to it if it is too narrow.
- Cut elements for the frame. Vertical rods should be 10-15 cm shorter than the height of the trench.
- The bottom layer is laid out with a distance of 30 cm.
- 2 longitudinal reinforcements are laid on top.
- The connections are connected using knitting technology.
- A vertical jumper is installed and tied above every second crossbar.
- The required number of tiers of the frame are still tied with a height distance of approximately 40 cm.
- The frame is lowered into the trench.
- Corner L-shaped or U-shaped elements are installed in the corners and places where walls adjoin.
- The corner elements are connected to the main frame with wire.
- After completing the installation of the frame, the trench is filled with concrete.
Only strict adherence to reinforcement technology will ensure the foundation, and therefore the entire building, strength, reliability and durability.
Necessary tools and equipment
To knit the reinforcement you will need:
connecting wire;- measuring tape;
- pliers;
- Bulgarian;
- wooden elements to maintain gaps between rods;
- wire cutters;
- hammer;
- a device for bending rods at the desired angle;
- a tying gun or a regular tying hook.
If the frame connections are made by welding, to strengthen the corners you need to have:
- connecting wire;
- grinder;
- welding equipment.
Execution technology
The technology of knitting rods is very important when creating any reinforcement products. In the process of strengthening the corners, it must be especially accurate and correct, since the technical characteristics of the entire building depend on this.
Traditionally, knitting is done using a metal hook with a wooden handle. Recently, a special tying gun has been increasingly used for this purpose.
But the technique of knitting knots does not change from changing the tool:
- To connect the elements, take a wire about 20 cm long and bend it in half.
- Now you need to bend it again, but not all the way, but to make a hook.
- This hook is inserted under the rod that needs to be tied.
- Next, the hook tool is inserted into the loop, catches the free end of the wire, and with the girth of the rod pulls it through the loop.
- The free end is made one turn around the hook of the wire.
- The loop is pulled all the way, and the free end is wrapped around it several more times.
The corners of the clamps are tied with a “dead knot”:
A wire with a length of 20 to 40 cm (depending on the diameter of the reinforcement) is folded in half.- The wire hook is looped forward under the reinforcement, to the left of the clamp, and extended 2-4 cm so that the knot can be completed.
- The wire is bent through the top of the clamp under the reinforcement.
- A hook is inserted into the wire loop and its free end is pulled through.
- Use a crochet hook to pull the loop and wrap the free end around it until it breaks.
Reinforcement materials
The greatest loads are experienced by the longitudinal parts of the reinforcing frame of the strip foundation, so for their manufacture profile reinforcement bars with a diameter of 12 to 20 mm are used, depending on the load (the number of floors of the future building and the material that will be used to construct the walls). For the vertical and transverse parts of the structure, you can use smooth reinforcement with a diameter of 8 to 12 mm (depending on the weight of the walls and the height of the “ribbon”). To tie the reinforcement, a special soft knitting wire with a diameter of 0.8-1.2 mm is used.
Necessary tools and equipment:
- A special cutter for reinforcement (or a grinder with discs for cutting metal).
- A device (can be made from scraps of metal corners, channels and pipes of suitable diameter) for corner bends of reinforcement and the manufacture of vertical rectangular clamps; L-shaped and U-shaped reinforcing elements. If desired, this device can be purchased in a factory version at a hardware store.
- A hook used to knit reinforcement with wire, or a special cordless knitting gun (you can rent it - this will save a lot of time).
- Special “chairs” or “frogs” for raising the reinforcing belt 50 mm from the lower edge of the waterproofing layer (you can use pieces of bricks of suitable sizes).
- “Stars” to ensure a gap of 50 mm between the formwork and the reinforcing frame.
- Templates with holes for the longitudinal parts of the reinforcement, which serve for the convenience of tying parts of the future frame (easy to make from boards or thick plywood).
Features for shallow strip foundations
Shallow foundations are usually used for the construction of light or temporary buildings. It is also used in the construction of residential buildings on particularly strong, sedentary soils.
All of the above options put forward less stringent requirements for the characteristics of the foundation . It may not be recessed, but shallow, and it may not be so carefully reinforced.
That is, the reinforcement can be of a smaller diameter, with installation with a large step between the crossbars. However, the corners are strengthened according to all the rules, otherwise they will become a weak point in the building.
The feasibility of strengthening the base
A properly constructed foundation of a building, which is a concrete monolith, has high strength characteristics. Without steel reinforcement, it will not have the required operational strength. Concrete has increased resistance to compressive loads, but can crack under tension.
This is fully compensated by the reinforcement cage installed before pouring the strip foundation at the lower and upper levels of the strip contour. Significant forces are concentrated in the corners of the foundation. That is why proper reinforcement of the corners of a strip-type base is a guarantee of a long service life of the structure and its strength.
Additionally, vertical metal rods need to be installed in the corner parts
Reinforcement installed in the corner parts of the foundation significantly increases the strength characteristics of the structure and compensates for bending and breaking loads. Vertically positioned steel rods support reinforcing chords located at the top and bottom of the frame.
Common Mistakes
Most often, the following mistake is made - deviation from the main principles of corner reinforcement. In such cases, the main longitudinal rods simply overlap at the corners and are tied together.
But such fastening does not work under load. The ligament quickly breaks down, and without fixing the corners, the structure will inevitably fail.
Builders also make other mistakes:
lack of connecting elements between the external and internal contours of the frame;- when welding parts, angular joints are allowed;
- knitting is carried out not by technology, but by simple twisting with ordinary wire;
- the base of the foundation is not connected to the reinforcing frame;
- the frame is created without an internal contour.
Mistakes made when arranging the foundation cannot be corrected without dismantling the building. They can only be avoided by preparing a competent project in advance and inviting qualified responsible builders.
You will find all the most important things about strip foundation reinforcement in this section of the site.
Preparatory stage
Professionally executed design of the strip base and qualified calculations affect the service life and strength of the structure. When performing design work, the following factors are taken into account:
- The mass of a building related to the materials used and the design of the building.
- Perceived effort.
- The type of soil on which construction is carried out.
- Features of the climate of the area.
- Soil resistance associated with the presence of aquifers and soil freezing.
Based on the results of calculation measures, the depth of laying the foundation is determined. According to the depth of immersion in the soil, there are two types of foundation:
- shallow foundation used for hard soils not subject to heaving;
- deeply immersed in the soil, used on soils that are characterized by increased heaving.
The options differ in the level of financial costs, the labor intensity of the work, the volume of materials used, and the design features of the reinforcement frame. The reinforcement contour diagram takes into account the dimensions of the rods and necessarily provides for angular reinforcement.
It is very important that the laying and tying of the reinforcement is done correctly
Basic strengthening techniques
The more worn out the building is, the more serious strengthening of the weakened strip foundation will have to be carried out. With minor changes, even the usual restoration of the waterproofing coating and the elimination of cold bridges with thermal insulation will help stop the destruction.
Among the methods used to restore the ability of a support to withstand significant loads are the following:
- Replacing the soil layer. It is necessary if the soil support has weakened, become loose, or changed its acidity. The object is hung on supports, and fresh soil with a suitable composition is added under it.
- Installation of pile supports. Their type is determined based on the results of geological surveys. Supports are mounted in the corners or along the perimeter of the building, taking on excessive loads. Most often, easy-to-install screw or bored piles are used.
- Formation of a reinforced concrete shirt or belt. This element can also be used to increase the support area. Such reinforcing elements are usually located symmetrically, on opposite sides of the tape.
- Local repair work. They allow you to restore the integrity of a small area of a collapsing structure.
You can begin to strengthen the strip foundation using one of the selected methods only after an accurate assessment of the possible risks. Calculations must be performed to help evaluate the current load-bearing capacity of the sole.
