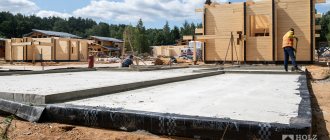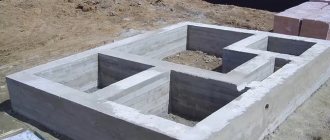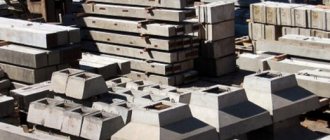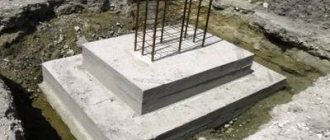The purpose of a professional home inspection is to examine the foundation, framing, trim, and mechanical systems for defects, broken or worn materials, and any weather damage such as rot. Regular home inspections will help you determine what needs to be repaired to prevent serious problems in the future.
A home inspection consists of monitoring the plumbing, security, HVAC, and HVAC systems. For example, the main task to ensure safety on the site is to divert drains away from the building. The next step is to inspect the paths to make sure that there are no cracks in them and that they can be walked on without the risk of injury.
How to find heat leaks from your home?
If air leaks through walls, wood paneling, flooring, or ventilation and heating systems, it's like throwing your money out the window. During cold weather, warm air rises into the attic. This air, once in the attic, leaves the living space, and you pay for heating this air.
Cold air also enters through cracks and crevices in the home, around doors and windows, and from the basement. Inspect your home thoroughly for any leaks. However, be prepared for the fact that it will not be so easy to find them behind the insulation.
The most problematic areas are: roof doors, pipeline valves, wire holes, pendant chandeliers and ceilings.
Light a candle
If you want to check whether you have air leaks, the easiest way is to light a candle. On a cool, windy day, close all doors and windows and turn off the heating. Use continuous ventilation to encourage leakage. Light a candle and move it around the perimeter of doors and windows. Observe the movement of the flame to detect leaks.
Check the temperature
If the temperature in different parts of the room differs by one or two degrees, then it is likely that the house is not insulated enough. If the difference persists, then the building may have airflow problems in its ventilation systems.
Some areas of the cottages are the least protected. Observe the temperature around the fire tube or ventilation ducts. Next, you should inspect ventilation grilles, radiator screens, cracks under baseboards and thresholds.
When outdoors, check the bottom edges of the siding at the base, as well as garage floors and wall joints for leaks, then inspect the openings where power cables, gas, and air conditioning enter the house.
Be sure to check the basement, all doors and windows
Invest and purchase an infrared thermometer for self-diagnosis at home. For a few thousand rubles, you can get a device that can detect heat loss around doors and windows, holes in insulation, ventilation systems, and other areas.
Did you find this article helpful? Please share it on social networks: Don't forget to bookmark the Nedvio website. We talk about construction, renovation, and country real estate in an interesting, useful and understandable way.
Features of defects and damage to bases and foundations
Defects in the design of bases and foundations can be detected at two stages:
- Under construction.
- At the stage of operation of a building or structure.
In both cases, their occurrence can be prevented by carrying out the necessary work to quickly identify deformations. The earlier a problem is detected, the easier it is to fix it.
The main difficulty that arises when examining the underground parts of a building is the lack of the ability to visually monitor the condition of the element. The foundation is hidden from view and it is not possible to identify defects. Therefore, unique technologies are used to inspect building foundations. Monitoring the condition and assessing the quality of the structure are mandatory during construction and further operation.
Types of foundation deformations
In practice, unreasonably little attention is paid to foundation inspection. Builders are limited to following technologies at the construction stage, and monitoring the further behavior of the structure is ignored. At the same time, it is the deformation of the foundations that leads to the most significant destruction, up to and including complete collapse. The most complex and difficult to eliminate deformations are associated with foundations and foundation soils.
In what cases are foundation inspections carried out?
The main reasons for the need for a foundation inspection are as follows:
- Requirements for the safety class of the facility being constructed, which require mandatory inspection of foundations
- Identification of defects in the structure that could be caused by the foundation
- Additional reinforcement of the existing structure
In the latter case, the survey precedes construction work. The need for this arises in the following cases:
- Construction of additional floors of the building
- Installation of technological installations and equipment
- In case of mechanical wear of the existing foundation
In all cases, the development of a project to strengthen the foundation is required, which is impossible without a detailed analysis of the existing structure.
Methods for determining the strength of concrete when examining foundations
Determining the strength of the concrete used in the construction of the foundation is a key task during the survey. To establish the characteristics of a material in practice, there are several different methods, which are divided into several groups
- Destructive methods
- Direct non-destructive
- Indirect non-destructive
Their separation is based on mechanical action on concrete. When selecting the optimal method, they take into account the specific object and its characteristics, as well as the equipment available.
Destructive methods are classical and require on-site analysis of the laid foundation using mechanical action. The most popular and is considered to be an accurate method is the method of determining strength by testing samples selected from the structure. Despite its accuracy, this method is used less and less over time. The reason lies in the undesirability of even minimal mechanical damage to foundations.
Testing concrete on a press
Each material has its own passport with a description of the factory characteristics. Concrete is divided into several classes and for a specific object the required calculated class is described in the design documentation. Deviation from the class is unacceptable, as it violates all design calculations. In laboratory conditions, the technology for determining the class of concrete is extremely simple: the concrete cubes being studied are crushed using a specially designed hydraulic press. The strength indicator obtained during the experiment determines the class of the material.
At the moment, the best way to examine the foundation is to use non-destructive analysis methods. Using special devices, ultrasonic radiation of the required wavelength is created, which, passing through the concrete, is captured by the receiver. This way, specialists receive all the necessary characteristics of the material.
Façade inspection
The appearance of your home can indicate many of the potential problems you may face.
Plant distribution
Perhaps the tree casts a large shadow on the house, as a result of which mold and rot may form on the walls. Trees and shrubs that have grown near the cottage can lead to pest invasion, so it is advisable to remove them.
Problems with walls
Any signs of swelling or tilting of the exterior walls indicate a problem with the fasteners. They can become deformed if water penetrates the wall and reacts with the wood.
Tightness of connections
Take a pick or awl and carefully bend the door and window frames. Look to see if the paint has peeled off and check the condition of the softwood. Make sure drains are installed at the top and around windows to drain water.
Check doors for normal wear and wood rot. All homes with wood trim are susceptible to rot, look for warping, delamination, peeling paint and missing insulation. As a rule, the problem is solved by replacing the old insulation with a new high-quality sealant.
Minor harmful factors
In addition to the wrong choice of design, the following factors can cause the destruction of the load-bearing foundation:
- Unfinished construction, when the concrete pouring of the foundation was abandoned in the open air for several years without conservation, for example, if a drainage system along the perimeter of the foundation was not equipped at a high level of groundwater. The blind area was not poured to protect the concrete structure from melt and rain moisture.
- Non-compliance with technologies and deviations from the project during construction. Let’s say, according to design calculations, specific grades of concrete for pouring, reinforcement for creating a frame, etc. have been determined. But during the construction process, to reduce estimated costs, building materials were replaced with cheaper ones: low-grade concrete and thinner reinforcement were used. Also, the cause of destruction of foundations can be excessive haste in construction, when a concrete pour that has not yet gained full strength is subjected to loads in the form of load-bearing walls and ceilings.
- Reconstruction or alteration of a building carried out without carrying out the necessary engineering calculations - for example, the addition of another floor, a residential attic, an extension. Unexpected settlement or cracking of the concrete pour may occur as a result of increased or shifting building weight.
- Vibration loads can also shorten the service life of the foundation. Thus, buildings located near railway and tram tracks should have a more massive and durable foundation. The same can be said about houses located along a busy highway or city street. Construction going on nearby can also cause vibration damage to the load-bearing foundation.
- Water is the enemy of not only wood and metal; constant contact with it also leads to the gradual destruction of concrete. Filling the smallest cracks and pores, water accumulates in them. With the arrival of winter, it freezes and, turning into ice, increases in volume. As a result, the cracks widen year after year, which leads to cracking and destruction of the concrete foundation.
Blurred building base
Causes of destruction due to improper construction of foundations
They examine the foundations of not only multi-storey residential buildings or massive industrial buildings. It would be a good idea to evaluate the design and condition of the foundation of the private house you are purchasing.
In recent years, demand in the countryside real estate market has increased. These are mainly low-rise private houses intended for year-round use, as well as summer country houses. In this regard, the construction of country houses for sale has become a very profitable business. At the same time, in the pursuit of profit, developers often neglect the quality of construction, including carelessness in the choice of foundation design, completely disregarding the characteristics of the soil - its composition, density, and other geological features. As a result, the service life of such buildings sometimes does not exceed several years: the foundations begin to crack, sag, and deform.
Splitting of concrete pouring
Before purchasing a country house, you should carefully inspect the foundation and become familiar with the design documentation and the type of soil at the construction site. The type of foundation must correspond to the geological characteristics of the soil.
According to SNiP, each type of soil is best suited to a certain type of foundation.
- Strip foundation. The most popular option, best suited for strong soils with low groundwater levels. These are soils composed of large sandstones and rocks. If a strip foundation is installed in an area with a high groundwater level, its base should be located below the soil freezing level.
- Columnar foundation. The simplest and most cost-effective foundation option, which is widely used in low-rise construction. Suitable for building houses on fairly strong and non-heaving soils that have a significant slope relative to the horizon. Among the disadvantages of columnar foundations is the impossibility of arranging a basement or basement.
- Slab foundation. Used for the construction of light buildings on heaving or soft soils. By increasing the support area, the specific pressure of the building on the ground is reduced, which allows minimizing the depth of foundation subsidence. The disadvantage of this technology is the high financial cost due to the large volume of concrete pouring.
- Pile foundation. A technology specially developed for the construction of massive buildings on soft or water-saturated soils. In this case, piles are usually buried by drilling or driving down to solid soil rocks. Occasionally, the hanging pile technology is used. A pile foundation allows you to create a strong and reliable support for a building on construction sites with the most complex geological structure.
Impact of frost heaving forces
In order for the foundation to last as long as possible, the recommendations of building regulations regarding the conditions for using different types of foundations should be followed. Their incorrect use will sooner or later inevitably lead to the destruction of the load-bearing foundation, and after it the house.
A strip foundation laid on weak soils will crack and sag; a columnar foundation built in an area with a high groundwater level will be squeezed out of the ground by the forces of frost heaving with the onset of cold weather.
Drainage problems
Foundation movement is a symptom of drainage problems. This could include a yard that slopes toward the house and gutters that drain close to the foundation.
If foundation movement is detected early enough, it can be corrected by simply controlling the drainage around the home by diverting gutters and adding soil to any low areas. If it is not identified in time, then installing steel limiters can cost a couple of thousand dollars per wall.
Foundation stabilization can cost anywhere from $4,000 to $12,000 for 12 strips of reinforcement, according to HomeAdvisor.
Features of the construction of the second floor in a house under construction
Making the second floor is no more difficult than building the first - the construction of the walls is the same, and the interfloor ceilings are made according to the same scheme as the floors of the first floor. Wooden floors are most often used in both wooden and brick houses - they are beautiful, environmentally friendly and very easy to install with your own hands.
Installation of interfloor ceilings
First of all, the floor beams are laid. Their thickness directly depends on the span length and future load.
It is not recommended to make spans larger than 6 m, and the average load for a residential second floor is 350-400 kg/m2. If you plan to install massive and heavy furniture, a cast-iron bathtub or a heating boiler, you will have to make a special calculation.
When laying floor beams, you need to consider several points:
- If the beams are fixed in special sockets in the walls, then the ends are cut at an angle of 60⁰. Beams can pass through internal walls, while they are spliced into the thickness of the wall.
- If beams are attached with metal fasteners to the walls of the house, their ends are left straight. However, it is not advisable to use such fasteners on external walls - the inevitable condensation will lead to blackening of the wood. The load-bearing capacity of such floors is lower, which must be taken into account when furnishing rooms.
- For brick houses, the ends of the beams or parts passing over the walls must be coated with bitumen mastic and covered with two layers of waterproofing.
- In a brick house, beams are inserted into the nests by 10-15 cm, every 5th beam is fixed in the wall with a metal anchor. In wood, you can limit it to 7 cm, and to prevent the floors from creaking, wrap the ends of the beams with waterproofing.
- Begin laying the beams from the two outermost ones, located at a distance of 50 cm from the walls. The rest of the space is divided into equal parts so that the distance between the beams does not exceed 60 cm.
- The beams are leveled. If this is not possible or the beams themselves are uneven, then joists will have to be laid on them and the floor will have to be laid over the joists.
If the second floor of a private house is planned to be permanently residential and heated, then it is not necessary to use insulation and vapor barrier - sound insulation is enough.
Conversation with the seller by phone
The purpose of preliminary telephone conversations with the seller of the house is to find out how interesting the property is for purchase and whether the seller has the papers necessary for the transaction. It is advisable to talk with the owner of the house, and not with the realtor selling the property. This will reduce the distortion of information, plus it will be possible to focus on the intonation in the seller’s voice.
Read also: OOO "WINDOWS AT HOME"
Egor Mityurev agent, country real estate expert at Novosel Academy of Sciences The advertisements do not mention the shortcomings of the property, and realtors do not particularly talk about them. Therefore, the buyer will have to ask about possible problematic issues. Start by phone. Questions are asked directly so that the seller cannot avoid answering. Also, during the telephone conversation, you must ask the owner to prepare all the papers for the house, both technical and about ownership.
Possible wording of direct questions:
1. Why is the house being sold? (if the answer is unclear, then most likely the house was either built for sale or has serious structural or other flaws).











