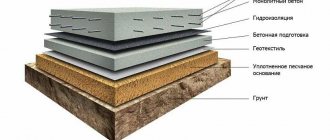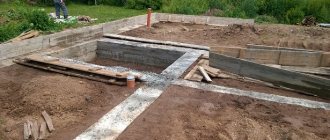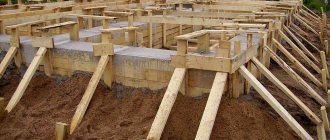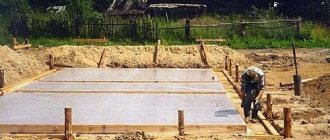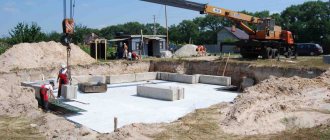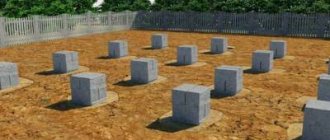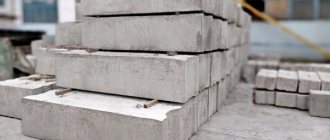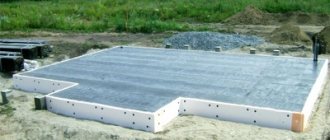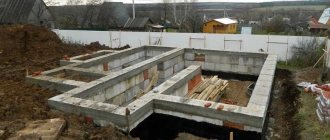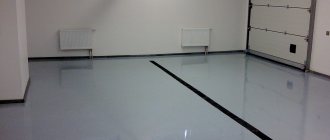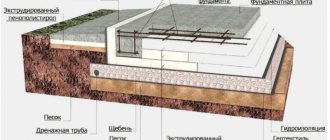- June 15, 2019
- Repair Tips
- Lazko Natalia
The foundation is the foundation of the house, which should be as reliable as possible. Sometimes it happens that this part of the building structure is destroyed for some reason. In this case, the home owner should take immediate measures to restore the foundation. Otherwise, the building may simply collapse. Further in the article we will look in detail at how to strengthen the foundation of an old house with your own hands.
Foundation check
Problems with the foundation of a house can arise in different ways. In newly constructed buildings these are usually through cracks. Owners of old houses may encounter such troubles as rotting of wooden piles, partial destruction of a brick or concrete foundation.
In any case, violation of the integrity of the foundation will certainly lead to problems with other parts of the house structure. Most often, in this case, cracks form in the walls of the building.
If such a problem is discovered, the owner of the building should first carry out a simple test. In this case, you need to stick a strip of paper across the crack. If it breaks after some time, it means that there is a serious problem with the foundation and it will have to be strengthened. If the crack in the wall of the house does not expand, you can limit yourself to taking less labor-intensive measures - insulating the base of the building and arranging drainage around it.
How to strengthen a pile foundation?
Before starting to strengthen a pile foundation, experienced builders always first determine what exactly is happening to these piles - whether they protrude or fail. After this, experienced builders recommend calling a team and making a test installation of one pile outside the foundation, and then comparing whether the piles were actually screwed to the same depth by the previous team, i.e. whether they have passed the freezing point in the ground and whether the screwing stop has been reached.
If the piles actually “bulge out”, they need to be pushed into the ground until the ground is truly solid, and the problem will be solved. If they fail, then everything will be worse. Some try to “pacify” the rampant piles with cement pillars - but sometimes this only worsens the situation. Their only use is to prevent corrosion, if that was the problem. Therefore, if the piles fail, then you can simply put metal or wooden pads under them - and that’s it (unless, of course, the bathhouse is located in a swamp).
Possible causes of destruction
The reasons for the destruction of house foundations can be different.
- Violation of construction technology. In this case, the foundation will most likely have to be strengthened.
- Increased soil moisture in the area. In such a situation, you can get by with arranging a drainage system.
- Reconstruction or redevelopment of a building. Violation of the technology for constructing extensions, verandas, new partitions and walls inside the house can lead to destruction and the need to reconstruct the foundation of the building.
- Large-scale construction work in close proximity to the house.
- Heterogeneity of soil on the site. For example, on one side of the house the foundation can rest on rocks, and on the other - on soft earth. In this case, the subsidence of the building will be uneven, which can ultimately lead to the appearance of cracks.
General approaches to solving the problem
In almost all of the cases discussed above, it is not possible to eliminate the source of destruction of the foundation. The situation can be partially corrected only by reducing the soil moisture immediately before strengthening the foundation with your own hands.
A competent approach to eliminating this cause involves taking a whole set of measures, consisting of changing the temperature regime of the soil in the area where the foundation is located, as well as improving the quality of its waterproofing protection.
Analysis of the reasons for the destruction of the load-bearing foundation, leading to the need for its restoration and subsequent strengthening, allows us to draw the following conclusions:
- before starting restoration work, it is necessary to take care of additional thermal insulation of the soil layers on which the foundation rests;
- such insulation will eliminate the cause of heaving in the soil, and also creates conditions for reducing humidity in the laying area;
- As an additional measure for waterproofing protection of the base, the installation of a special drainage system along the foundation can be considered.
In case of emergency, it will be possible to resort to replacing part of the unstable (heaving) soil with a pre-prepared mixture of crushed stone and sand.
And only after completing the entire complex of heat-protective and waterproofing measures will it be possible to move on to directly strengthening the foundation with your own hands.
When choosing a method for preparing the foundation for its subsequent strengthening, you should proceed from the material used to make the walls of the building. Since a country house can be made of wood, bricks or concrete blocks, we will try to consider the features of each of these approaches.
How to strengthen the foundation of an old house with your own hands: basic methods
If new cracks appear on the facades of the house, and old ones expand, the foundation will have to be strengthened in any case. There are two main ways to perform this procedure:
- strengthening with a new foundation;
- use of piles.
If the destruction of the foundation occurred due to too high soil moisture, a drainage system will need to be first installed on the site.
Of course, the answer to the question of how much it costs to strengthen the foundation of a house depends on the chosen method. The most expensive way is to reinforce it with a new concrete strip. Pouring the piles will cost a little less. The most inexpensive way to strengthen it is to install a drainage system.
Why does damage occur?
There are several reasons why the foundation begins to collapse and needs to be strengthened.
Strengthening the foundation of a house
Here experts highlight the following factors:
- the building is dilapidated and all phenomena are due to the time of operation;
- mistakes were initially made during the design;
- during the process of laying the foundation, technology was violated;
- additional extensions were added, which affected the strength of the structure;
- the original state of the soil has changed, the level of underlying groundwater has increased due to prolonged and heavy rainfall;
- the area around the building was built up with other structures;
- communications were laid, which was accompanied by serious earthworks;
- unforeseen redevelopment that took its toll;
- an improperly organized drainage system caused the house to be washed away;
- blasting operations or the close location of the building to the road led to strong ground vibrations;
- the heavy weight of a brick house destroys the foundation, which needs strengthening.
There are more than enough options.
Before carrying out further strengthening work with your own hands or with the help of craftsmen, you need to understand why this happened. This will help you choose the best way to strengthen the damaged structure.
Strengthening with a new foundation
In this case, a trench is dug along the entire perimeter of the house to the depth of the old foundation. Further:
- the foundation is thoroughly cleaned of contamination;
- if necessary, the foundation is repaired - sealing niches, cracks, etc. formed due to concrete shedding;
- Damaged areas are removed from the tape;
- holes are drilled in the base tape into which anchor pins 20-40 cm long are inserted;
- formwork is installed along the perimeter of the dug trench;
- inside the formwork, a reinforcement frame is tied together based on rods inserted into the old tape;
- The formwork is filled with concrete mixture.
When using this technology, the solution of the new foundation reinforcing tape must be compacted using a vibrator. This will make the adhesion of the new tape to the old one stronger. In this case, the formwork is removed two days after pouring the concrete.
This technology is a good answer to the question of how to strengthen an old brick or concrete foundation. Strengthening the foundation of the building in this case will be quite expensive. However, it is this method that the owners of country houses consider the most effective and reliable.
“Dry” technology of shotcrete surfaces.
However, this method has its advantages and disadvantages.
Towards positive qualities
methods include the following:
— Ease of use of the installation and its cleaning after completion of work.
— Possibility of supplying the mixture at different distances.
— The thickness of the applied layer per pass is up to 60 mm.
— Does not require surface preparation with primers;
— High interlayer adhesion of compounds;
— High efficiency of the device, small amount of waste.
Disadvantages
The “dry” shotcrete method is considered to be:
— The need to strictly observe the proportionality of components when preparing mixtures.
— Some experience with the installation is required.
— Difficulties when performing work - dry components can bounce off the surface, getting into the face, which means it is necessary to have protective devices;
— Pollution and dustiness of the work site.
When using the “wet” spraying method, the finished solution is fed into the pipe nozzle under pressure created by a concrete pump.
To the "pros"
This method includes the following:
— Ease of application due to the high homogeneity of the mixture.
— There is no excess dust in the area where the solution is applied.
— The remaining unused material can be used to perform other work.
— After application, the concrete layer does not require additional processing.
Disadvantages
“wet” spraying can be considered:
— Small thickness of the layer applied in one pass, which is no more than 30 mm;
— Longer spraying process;
— More complex cleaning of the installation and supply hoses from the solution upon completion of shotcrete operations.
Work order
The shotcrete process consists of three or four stages - cleaning the surface on which the mixture will be applied, reinforcing the foundation wall, if necessary, making a mortar or dry mixture, and the spraying itself.
The first step is to prepare the surface of the foundation strip wall to be strengthened. To do this, it must be completely freed from the soil, that is, a trench 800÷1000 mm wide is dug along the entire reinforcement area for ease of work. Then the soil is thoroughly cleaned from the surface of the wall, and the old finish is removed if there is a protective plaster layer on the wall. This process can be done manually or using special water-abrasive, sandblasting or hydrodynamic units that clean the surfaces of dirt and old coatings under high pressure. After this, the foundation walls must be thoroughly washed or blown, supplying air or water under high pressure.
Strengthening using blocks
This method is considered technologically even somewhat more complex than the one described above. However, using this technique, it is possible to make an even more reliable strengthening of the foundation. In this case, in the corners of the building, excavations are first made directly under the base.
Next, in these places, thick support cushions are poured from concrete. The next step is pouring a new reinforcing tape according to the method described above. When using this technology, the pillows and the new reinforcing foundation are additionally connected by a reinforcement cage.
Dry injection method of strengthening
This method is popular among specialists, but it can only be done with the help of professionals and the use of special equipment.
This method is popular among specialists. It can only be accomplished with the help of professionals and the use of special equipment. The work process is as follows:
Installation instructions for a monolithic strip foundation
- Wells with an inclination of up to 25 cm in diameter are drilled through the old base. The drilling depth is individual in each case; it is important to reach a solid layer of soil.
- The solution is poured into the finished wells and a reinforcement cage is installed.
- As a result, the entire old structure rests on an additional number of piles.
Application of piles
Next, we’ll look at how to strengthen the foundation of an old house with your own hands using this technology. This technique is somewhat complex. Therefore, strengthening with piles is usually entrusted to specialists. However, if you have some experience in construction, you can try to carry out a similar procedure yourself.
When using this technology:
- strengthen the corners of the foundation of the house;
- holes with a diameter of 250-300 mm are drilled around the house;
- formwork made of plastic or steel pipes or simply rolled up roofing material is inserted inside the holes;
- The bottom of the recesses is compacted and a sand cushion is poured onto it;
- a reinforcement frame is mounted inside the formwork, connected from several vertical rods using clamps;
- The piles are filled with concrete.
The owner of a suburban area who decides to strengthen the foundation in this way, among other things, needs to know how to strengthen the corners of the foundation of the house correctly. In order to do this, excavations are first made in the right places. Next, the foundation is cleared of soil from below and on the sides. Then metal piles are installed at the corners under the tape and reinforcing rods are welded to them. After this, concrete pads are poured at angles.
At the final stage, when using this technology, the manufactured support piles are connected to each other with a grillage. At this point, the reconstruction of the foundation and its strengthening can be considered complete.
What to do with a collapsing brick foundation?
The easiest way to strengthen a brick foundation is to make “bulls”. For this:
- Step 1. We make a special reinforced frame, which we attach to the concrete pad. We make it by welding in the form of a lattice with cells 20x20x20 cm, although as an option you can use a special knitting wire.
- Step 2. We expose the corners of the foundation, for which we dig holes with a diameter of one meter. The pits themselves should ultimately be exactly half a meter greater than the depth of the old foundation.
- Step 3. We insert ready-made reinforcement structures there, fill them with concrete mortar and tamp them. This must be done quickly and in exceptionally good weather.
Simple, familiar, inexpensive. But recently, such a foundation is increasingly being reinforced with a special reinforced belt:
- Step 1. Divide the entire perimeter into segments of 1.5-2 meters. On each such segment, we dig a ditch as deep as the foundation, and up to half a meter wide.
- Step 2. We drill holes in the old foundation and secure them with pieces of reinforcement or metal rod. Length - thirty to forty centimeters.
- Step 3. We lay metal frames in the trench - the same as in the first method.
- Step 4. Fill the entire structure with concrete mortar. Step by step - as soon as one screed hardens, we move on to the second section. You can't rush here - you can ruin everything. Unless it is allowed to carry out such work simultaneously on the opposite side of the foundation.
More labor-intensive and expensive, but more reliable.
Another way
Slightly different technology can also be used to strengthen the foundations of very old buildings. In this case, a trench is also dug around the perimeter of the house to the depth of the foundation. Next, with a certain step, through niches are cut out in the upper part of the foundation strip.
At the next stage when repairing the foundation of an old building:
- a reinforcement frame is installed in the niches and connected to the main one;
- niches are filled with concrete;
- after the concrete has matured, parts of the old foundation located directly under the filled niches are removed;
- Under the resulting concrete blocks, fixed to the foundation frame, metal telescopic piles are installed.
Pouring reinforced concrete pad
The advantages of strengthening the platform by pouring a reinforced concrete pad are:
- reduced pressure on the soil due to the large base area;
- additional soil insulation. This prevents frost heaving, which is considered the most common cause of foundation failure.
The disadvantages of the technology include the inability to fill the entire foundation, but only in sections of no more than 2 m, and the need to observe the drying time of each section before pouring the next one. Therefore, this method is used to strengthen one of the corners of the foundation or in the event that the time and cost of pouring the foundation around is not important.
The reinforced concrete pad reduces the load on the ground and allows it to be insulated
Pouring the pillow under the foundation occurs in several stages:
- The area to be repaired is dug up from the outside and inside of the building. At the same time, the blind area and floor are removed, the earth around the base is dug out in the form of two trenches with a length of 3.0 m to 3.5 m and a depth of ¾ of the depth of the foundation.
- The condition of the foundation is assessed for the presence of cracks and damaged areas.
- If the foundation is in order, a hole is dug for the cushion, up to 2 m long and 0.4–0.5 m deep relative to the foundation. The bottom of the pit must be level.
- Geotextiles are placed in the hole, sand is poured in a layer of 3–5 cm and a 10 cm layer of crushed stone with a fraction of 30–40 mm is poured.
- To level the surface, clean sand is poured over the crushed stone, and then a 5-centimeter layer of foam is placed.
- A reinforcing structure is laid on top and formwork is installed.
- The base is poured with concrete and compacted using a vibrator.
- The formwork is removed after 2 days.
- You can begin repairing the next section no earlier than in 25–28 days.
It is important that the concrete contains as little water as possible. The optimal proportion of water to concrete is 1:4. But too thick concrete is difficult to pour into a trench, so it can be diluted with a plasticizer sold in hardware stores.
The height of the finished reinforced concrete pad must be at least 10 cm of the foundation section being repaired. This will strengthen the base and reduce pressure on the ground.
In winter, it is not recommended to repair the foundation by pouring a concrete pad. If there are still dug trenches, protect them from frost heaving: cover them with earth and cover them with foam plastic.
Video: strengthening the foundation by pouring a concrete pad
Cementation
The methods described above are technologically complex and expensive. If the foundation does not require too much strengthening, it can be strengthened using a cheaper technique called cementation. In this case, holes leading under the foundation are first drilled on the soil surface.
Next, concrete is pumped under pressure under the base. This method of strengthening foundations is often used, for example, on heaving and other types of unstable soils. This technology can be used to strengthen the foundations of buildings up to 2 floors high.
Complete replacement of the base
The foundation of a house is replaced when it is no longer possible to strengthen and restore it. The whole process is labor-intensive and long. To do this, you need to dig a trench along the entire foundation strip up to 2 m deep, remove the old structure and pour a new foundation. To prevent this method of strengthening, it is necessary to monitor the structure. If cracks or distortions of windows or doors occur, carry out restoration measures.
As you can see, strengthening the foundation can be done on your own, the main thing is to carry out the work step by step, taking into account the technology and the characteristics of the damage that has occurred.
Strengthening a columnar foundation
Such foundations are usually erected under light houses: panel or cobblestone. To strengthen columnar foundations, the following technology is usually used:
- Soil will be removed from the pillar to the mark of its base with the maximum steepness of the slopes;
- The side faces of the pillar are thoroughly cleaned;
- notches are made on the edge of the pillar;
- soil compaction is carried out;
- holes are drilled in the post;
- reinforcing rods are inserted into the holes;
- the bottom of the pit is filled with sand;
- a reinforcement frame is knitted based on the rods inserted into the column;
- formwork is installed;
- The concrete reinforcing structure is being poured.
Also, a good answer to the question of how to strengthen the columnar foundation of an old house with your own hands is to install a grillage. Such an element connects individual supports and allows the load from the walls to be distributed more evenly. Of course, in this case, the owners of the site will first have to, among other things, raise the house. It will be possible to strengthen the foundation with a grillage only after completing this procedure. The boxes of wooden buildings are usually lifted using special construction jacks, following certain rules.
Diagnostics
What method of strengthening will be used for your foundation depends directly on the reasons that led to the corresponding changes.
Therefore, it is important to carry out preliminary diagnostic measures. They include 2 main actions:
- installation of beacons in cracks;
- foundation inspection in problem areas.
There is nothing complicated here. Even for doing the work yourself. But in the end, you will receive accurate information on how to proceed correctly.
Beacons
With the help of beacons you can find answers to several important questions at once:
- destructive processes have already stopped or are still ongoing;
- in which direction does the shrinkage move?
- how quickly it happens;
- which led to the formation of cracks.
When installing beacons, gypsum or similar cement trays are installed in the lower and upper parts of the cracks. So-called markers. The material is selected to be fragile so that it will burst with minimal movements. There are at least 2 beacons per crack for better clarity of what is happening.
You need to periodically check what is happening with the markers. If nothing changes for several weeks, this is a good sign. He says that the precipitation has stopped.
If the cracks increase, the beacons will make it clear in which part of the building being restored there is subsidence.
Shurf
The pit-digging method is also used.
In areas where cracks have begun to expand, the foundation is torn off. You need to act within the limits of its current depth. No longer required.
Small length and width for access with a shovel. It is not recommended to tear the foundation too much.
To be on the safe side, use special supports during the excavation process. They will support the walls.
If, during the process of tearing off the foundation, water was found at the bottom of the completed trench, it will be additionally necessary to organize drainage. For this purpose, a drainage system is made. It is important to remove all moisture and prevent water accumulation when restoring the base.
Surface drainage system
If the soil on the property is wet, in some cases the foundation can be strengthened simply by draining the yard. Making a drainage system on the site with your own hands will not be too difficult. Such a drainage network can be either surface or buried.
When arranging a drainage network of any type, the terrain features of the site must be taken into account. Usually, owners of country plots simply wait for heavy rain, and then watch exactly how the water flows along the ground. The pipes are subsequently laid in accordance with the identified slopes.
The first type of drainage is arranged on the site as follows:
- pits are dug under storm drains next to the foundation and storm water inlets are installed in them;
- dig diversion trenches;
- strengthen the bottom and walls of trenches by concreting or laying pipes cut into two halves along the length.
Construction of houses
0 votes
+
Vote for!
—
Vote against!
Very often, the desire to increase the living space of a house comes to naught due to insufficient foundation strength. Indeed, it is impossible to significantly increase the weight of a building without changing its foundation, because the old foundation may burst or shrink. All this, in turn, provokes the appearance of cracks on the walls of the house, and ultimately the complete destruction of the building. Also, microcracks often appear in the walls in old and new houses. The article will discuss methods of strengthening foundations.
Before starting work on strengthening the foundation and foundation, you should conduct a close analysis of the current state of the house, evaluate its capabilities, and only then begin work to strengthen it. Usually, professional workers with special equipment are invited to do this or the problem is ignored, but you can carry out the work yourself. Strengthening the foundation allows you to avoid its complete replacement, which usually costs home owners a tidy sum. In order to carry out all types of work efficiently, it is necessary to evaluate the factors influencing the deformation of the foundation of the house and reduce them to a minimum or completely eliminate them.
Determining the cause of partial destruction of the base
Initially, incorrect design of the foundation, possibly an erroneous calculation of the future load on it.
- Failure to comply with technology during foundation laying.
- Saving on building materials, using cement and other low-quality materials.
- Improper operation of the building (for example, lack of heating in winter).
- Poor quality waterproofing.
- Sloping terrain.
- Significant changes in important soil indicators that have occurred since the construction of the house. This is usually caused by an increased level of groundwater, oversaturation of the soil with water, and swelling of the soil.
- Large-scale excavation work carried out near the foundation (nearby construction, laying communications).
- Increased load on the foundation of the house due to reconstruction or redevelopment.
- Internal or external vibration (proximity to the railway, earthquakes, etc.).
- Flood or high water that caused sudden soil moisture.
- Soil freezing.
Changes in groundwater levels due to floods and prolonged rains can cause heaving. Because of this, the house seems to be squeezed out of the ground, which leads to the building being skewed. In this case, it pays to install a drainage system and waterproofing the base before strengthening the foundation, if they were not laid during construction. You should also carefully examine the land plot to identify different types of soil under the building. Depending on the result, a decision is made on how to properly strengthen the base with your own hands.
Inspection of the foundation to be strengthened
- An external inspection will allow you to analyze the size of the building and the current condition of the load-bearing walls. It is also important to determine the load on the foundation, to detect all cracks and slopes that indicate problems with the foundation.
- An underground inspection should determine the design and dimensions of the foundation, what material was used when laying it, characteristics, strength, and depth.
There are also situations that require strengthening the foundation even in good condition:
- increased load on the foundation (case concerning expansion or construction of new floors);
- settlement of the house within limits above permissible standards;
- the appearance of any vibrations near the building (this applies to any construction work near the house).
Before you begin to strengthen the reinforced concrete base, you should determine whether its shrinkage has ended. This is a fairly long process, requiring months of observation. To do this, plaster beacons are installed across the detected cracks; if after a month there are no flaws on them, then you can safely begin strengthening.
Unloading the foundation
The final stage of preparation is unloading the base, which can be either partial or complete. This is an important stage to prevent distortions during strengthening work.
- You can partially unload the building by using supports and struts, which are made of both wood and metal. To begin with, support “pillows” are placed in the basement at a distance of two meters from the wall, a support beam is placed on them and the racks are secured, which then must be connected by a beam to the ceiling and wedges to the support beam.
- To completely unload the base, you will need to install metal beams. Under the bonded row of masonry walls, grooves are made on both sides, into which frame beams must be placed and bolted (20-25 mm) every two meters. The points where the beams are connected must be welded with overlays, and the distance from the wall to the beam must be filled with a solution of sand and cement. Drill holes from the bottom of the walls at a distance of two to three meters from each other, into which to insert beams. Place cross beams on support pads on both sides of the wall.
Ways to strengthen foundations
There are various methods of strengthening the base:
- piles;
- reinforced concrete jacket;
- cementation;
- increase in sole;
- low tides;
- laying new foundations;
- clips;
- shotcrete.
Foundation strengthening structures
Strengthening the foundation with piles
- Micropiles with a diameter of 150-300 mm are very convenient to use due to the ability to combine drilling with injection of solution into wells. In this method, you can use drill rods that remain inside the pile and provide more reliable reinforcement.
- Bored piles are installed by drilling wells along the entire length of the foundation, both outside and inside the building using drilling equipment. Wells must be made every one and a half meters with a depth of approximately 2 m. A reinforcement pin must be inserted into them and filled with concrete mortar, after which the structure must be attached to the foundation with anchors.
- Pressed piles are used if it is necessary to transfer the load to deep-lying hard soils; special equipment is used for this. To ensure a good connection between the base and the piles, beams are installed at the base.
- When the groundwater level is high, they use outrigger piles , onto which the foundation is placed, passing a reinforced concrete beam through it, which is a kind of connecting link.
- Metal tubular piles are crushed immediately on both sides of the base by welding sections using special equipment. For the same purposes, it is necessary to install a reinforced concrete frame connected to beams, which, in turn, are supported by jacks.
Technology of strengthening the foundation with a reinforced concrete jacket
- An easy-to-use method because all the work can easily be done by one person. To do this, you need reinforcement for tying the frame (16-18 mm) and M400 concrete.
- They start by digging the foundation so that each foundation is no more than three meters in length. First you need to dig out and strengthen the corners. The depth of the excavation should be 50 cm greater than the depth of the foundation.
- Then build a reinforcement frame, which, as it were, covers the underground part of the building from the outside. The maximum load of the frame is increased by attaching it to the existing foundation with anchors. Arrange the rods of the military belt vertically and horizontally, tie the intersecting points with wire.
- Then install removable formwork with supports and fill in the solution. This is exactly how a reinforced concrete frame is made, with the help of which you can qualitatively strengthen strip and column bases.
Strengthening the foundation of a house with cementation
- Cementation, or injection, is different in that it places hollow tubes in the foundation cavity. Typically this method is used for rubble bases, which have many voids. The accessibility of the method is achieved due to the fact that the cavities between the bricks and rubble are filled with mortar, and small cracks are covered up.
- Hollow tubes are placed in such a way that they extend beyond the holder by more than 40 cm, and be sure to fix them with a solution. To fill the cavity of the tubes, cement is poured into them, less thick than for the holder. The work must take place in a certain sequence: first you need to make a clip, after two days, when it hardens, fill the pre-installed tubes.
Cementation, like another method - relaying, is allowed only if the foundation has retained its load-bearing capacity.
Strengthening the foundation by widening the sole
This method is quite difficult to do on your own, but several people can do it.
- The sole is a cushion made of reinforced concrete that serves as a support for the base. First of all, you should mark the foundation every 2.5-3 meters, make excavations on the sides of the foundation and under it.
- Place a reinforcement screed under the base and fill it with a solution, which you should try to distribute as uniformly as possible and get rid of air bubbles. A concrete vibrator is useful for this. The side walls of the sole need to be raised to the base by a distance of 15 centimeters.
Strengthening the foundation with ebb tides
- This method of reinforcement is relevant for foundations made of brick or rubble.
- Reinforced concrete castings are used instead of a reinforcement cage. They should be installed on both sides and pressed so that their top does not touch the wall, and the bottom part - vice versa.
- Then secure the structure with jacks and a screed, dig trenches with grips up to two meters.
- Fill the distance between the wall and the ebbs with mortar.
Strengthening the base with clips
- Strengthening can be carried out with reinforced concrete clips (it is possible to use double-sided ones or use tubes that inject mortar). This method allows you to strengthen the foundation throughout its entire thickness, since the solution easily reaches all the voids of the masonry.
- First, a section of the existing foundation up to three meters in length is excavated. It should go half a meter deep and its width should be one meter.
- Drill holes through on both sides, arranging them like chess. Place reinforcing rods in them (14-20 millimeters), to which a frame with cells of 150 by 150 millimeters is attached. Then install the formwork and fill the resulting space with concrete.
Strengthening the foundation with shotcrete
- This method is best left to professionals, as it requires the use of a concrete cannon. You need to dig a one and a half meter trench around the base, clean the masonry and apply additional notches.
- The excavated and cleaned parts are covered under pressure with a solution using a gun. This will completely fill all the cracks.
- This strengthening method should be chosen when the foundation is not severely deformed or before the construction of new floors of the house in order to reduce the load on the foundation.
Strip foundation strengthening technology
- A trench is dug along the entire perimeter of the base. The width must be made so that all work is carried out in comfortable conditions and taking into account the increase in the thickness of the foundation.
- Clean the surface from dirt.
- Install fittings.
- Form a reinforced belt. This can be done by welding the reinforcement in some places, as well as tying it with wire.
- Put together the formwork.
- Pour concrete.
- Make waterproofing.
Recessed drainage system
Such drainage on the site is arranged using more complex technology. Clay soils are drained by installing a wall drainage system. On looser soils—crushed stone or sandy soils—a ring network is installed.
In both of these cases, when installing the system on the site, trenches are first dug. Next, the pipes themselves are laid in them. When arranging a wall system, a trench is dripped in close proximity to the foundation. When installing a ring network, excavation work is carried out at a distance of 1.5-3 meters from the base of the house.
The depth of the trenches is chosen so that the pipes are subsequently located below the level of the base of the foundation. When laying outflow lines, maintain a slope away from the house of approximately 2 cm per 1 linear meter.
When constructing a drainage system, special pipes are used. Typically, in suburban areas, when installing a drainage system, corrugated perforated lines are laid.
When arranging a drainage network, among other things, inspection wells are also provided. They are installed at the corners of the building, as well as at pipe junctions. Reception wells are also provided to collect drained water.
Technologies for strengthening soil foundations
Depending on the morphology of the soils composing the site, the horizons of their orientation, the presence of underground water horizons, and the regional depth of freezing, various methods and technologies are used that produce a strengthening effect on the foundations. The most famous traditional technologies are:
- Cementation. The technology is designed to increase the resistance of coarse rocky soils with fractures, sandy soils with large and medium-sized grains, and low-silt sandy loams.
- Fine-grained soils, loess, and quicksand are subject to silicization. The reinforcing composition is either a mixture of sodium silicate with an aqueous solution of calcium chloride, or pure liquid glass.
- Bituminization is used if the old house rests on dry sand and rocky soils. There are known technologies for hot and cold bitumenization, which differ in the composition of the reinforcing compound.
- Resmolization involves pumping a mixture of hydrochloric acid with urea resins. The effect of the mixture is manifested in filling the pores of sandy soils with the resulting gel and gluing the particles.
- Thermal consolidation allows for strengthening of clayey soil types.
In order to form artificial waterproof layers, a technological method of jet cementation of soils has been developed and implemented. Its essence lies in the destruction and mixing of the soil structure with a jet of cement mortar of high pressure force. In this case, the soil component is partially replaced with a solution, and composite columns made of soil cement, which has good deformation characteristics and strength, are formed in the soil layer.
Physico-chemical methods for strengthening the bearing capacity of soil
Foundation insulation
Thus, we found out how to strengthen the foundation of an old house with our own hands. After the procedure for strengthening the base of the building is completed, it is usually additionally insulated and waterproofed. Such procedures can significantly extend the service life of foundations.
Expanded polystyrene boards are usually used as insulation for the foundations of houses. Mineral wool, although cheaper, is not a very suitable material in this case. Basalt slabs are known to absorb water, losing their thermal insulation properties. Expanded polystyrene has no such disadvantage.
It’s clear how to strengthen the foundation of a private house. But how to properly insulate the base of a low-rise country building? This procedure is usually done as follows:
- after removing the formwork from the reinforced foundation, work is carried out to install polystyrene foam slabs on the foundation walls;
- The installed slabs are coated in two layers with bitumen mastic.
When insulating the foundation, polystyrene foam boards are mounted staggered on special glue. At the same time, they are additionally reinforced with plastic dowels with large heads.
Strengthening the support of the house with waterproofing
In special cases, the problem of how to strengthen a columnar or other foundation of a wooden house can be solved by preventing dangerous situations. This also significantly increases the service life of supporting house structures.
One of the effective prevention options is the procedure for waterproofing the foundation, which should be carried out at the stage of digging a trench to create a foundation. However, it can be repeated if signs of deformation, destruction of the foundations appear and the structure is strengthened.
So, you can waterproof a columnar foundation of wooden housing construction with hot bitumen. Foam sheets are mounted on top of it. This procedure not only protects the supports from exposure and penetration of moisture, but also significantly increases their frost resistance.
Bituminous material or mastic is necessarily used to provide waterproofing of concrete structures or piles, which are used to build up the old foundation to give it greater strength and resource intensity.
