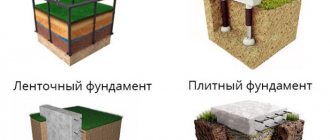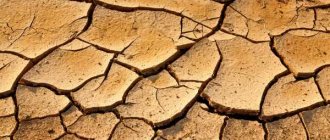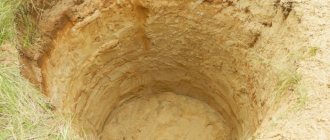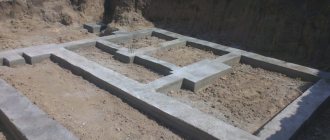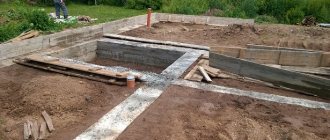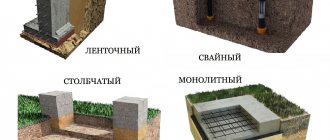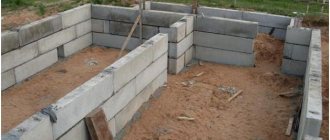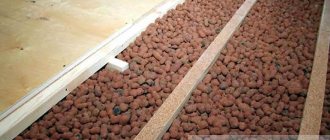A house made of aerated concrete is a relatively light structure, since its density, on average, is only 500 kg/m3. This lightness provides advantages when constructing foundations. The load transferred to the ground from the weight of the building will be less, which means that the support area of some types of foundations can also be reduced, resulting in significant savings.
Aerated concrete houses can be built on any type of foundation, it all depends on the geology and architectural design.
Types of foundations
- Shallow tape.
- Recessed tape.
- Pile foundation.
- Slab foundation.
- Insulated Swedish stove.
Depending on the soil conditions and architectural design of the house, different types of foundations will be appropriate. A foundation suitable for one soil may be completely unsuitable for another. In this review we will try to explain how to choose a foundation for an aerated concrete house.
The choice of foundation is influenced by the following:
- House weight.
- Soil type.
- Soil homogeneity.
- Freezing depth.
- Ground water level.
How to choose a foundation depending on the soil
Soils have several basic parameters that influence the choice of foundation type, namely: bearing capacity, heaving, freezing depth, uniformity and water saturation.
The bearing capacity of soils is a value that shows how much load can be transferred to the soil. For example, loam can withstand 3.5 kg/cm2, and coarse sand 6 kg/cm2. That is, coarse sand can transfer twice the load, which reduces the requirement for the foundation support area.
Calculation of pillars.
If a columnar strip foundation is installed, the depth and quantity parameters are used as for the pile option. For the manufacture of monolithic pillars, concrete grades from M150 are used. However, it is suitable for a 1-story building with light façade cladding.
A more reliable solution would be to choose the M200. This brand of concrete is suitable for any type of foundation of a 1-2-story building made of aerated blocks. For a 3-story building, you need to choose M250 concrete for the foundation.
Here are the average parameters most commonly found in construction. Consider the individual dimensions of your building and the recommendations of the design organization.
Frost heaving of soils
For example, in frost, silty loam can expand up to 10%, while sand expands by only 1%. Thus, if the freezing depth is a meter, then the loam will swell up to 10 cm, and the sand will swell by only 1 cm.
It is also necessary to take into account the location of groundwater and the depth of freezing.
Which is better
The optimal choice of foundation for low-rise construction consists of a detailed analysis of many indicators of the object, as well as the features of the area where the house will be installed.
Pile and column structures are used for construction, but have not proven themselves sufficiently in terms of practicality and durability. A monolithic slab is relevant for the construction of both one-story and two-story houses, which are built on landslide soils or in zones of movement of the earth’s crust.
In areas with stable seismic activity, a monoplate is a very expensive method. Practice shows that for a two-story brick house, the best choice is tape technology. And the installation of foam block houses on a strip foundation is also gaining great popularity, since it has a number of advantages:
- resistance to various deformations (cracks, tears, shedding);
- ease of installation and ease of maintenance;
- high load-bearing capacity and operation;
- variety of layouts.
The listed advantages are possible only if the installation technology is followed.
Soil freezing depth map
Since aerated concrete has low bending strength, any deformations from the foundation can form cracks in the walls. Therefore, the base should be as motionless and rigid as possible.
To ensure the immobility of the foundation, it is necessary to make one or more conditions, depending on the type of foundation, namely:
- Laying foundations below the freezing depth.
- Creating a non-heaving cushion from sand and crushed stone.
- Arrangement of a drainage system around the perimeter of the building.
- Reducing freezing due to insulation of the foundation and blind area.
The difference in foundation settlement should be no more than 2 mm per meter. Such deformation will not create cracks in unreinforced aerated concrete masonry.
Foundation for an aerated concrete house.
Any building will be more durable if you carefully consider the construction of its foundation. The construction of a foundation intended for a residential building should be taken even more seriously than the construction of floors and walls.
Foundation depth for a one-story aerated concrete house.
Diagram of a foundation assembly for a house made of gas silicate blocks.
Therefore, those who are planning to build a house from aerated concrete should work hard on choosing a base.
For a building made of aerated concrete blocks, the foundation will cost slightly less than the foundation for a brick building.
Shallow strip foundation (MSLF)
This type of foundation is the most common and inexpensive for a house made of aerated concrete. MZLF is used on normal, slightly heaving soils. The point of such a foundation is that it is laid above the freezing depth of the soil, which significantly saves money on concrete. An insulated blind area and an insulated base protect from the forces of frost heaving, which do not allow frost to pass under the foundation and reduce the depth of frost heaving.
Advantages and disadvantages of MZLF:
- Simplicity and low cost.
- Sufficient strength for a two-story house.
- Good foundation support area.
- One person can cope with its construction.
- Cannot be used on heaving and frozen soils.
- Difficulty in construction on uneven areas (slopes).
Under a shallow belt, a sand cushion 20-50 cm thick and a layer of crushed stone 10-20 cm are placed.
The underground part of the foundation can be from 30 to 50 cm, and the base - from 30 to 60 cm. The height of the base can be, in principle, any, but not less than 30 cm. The greater the height of the tape, the stiffer the foundation.
- For long walls, you need to use a higher foundation strip.
- For MZLF, floors are made on the ground with preliminary filling of the base with sand and tamping.
- The blind area is made about a meter wide, always insulated with polystyrene foam 5-10 cm thick.
- You also need to observe the slope of the blind area to drain water from the foundation.
- The foundation base also needs to be insulated so that frost cannot pass along the foundation strip. See the diagram.
Reinforcing structure
When constructing residential buildings, it is necessary to further increase the durability and strength of the structure. To increase strength, the process of installing reinforcing structures is used. For this purpose, reinforcing rods are used, which are tied together with wire. When using reinforcement in the manufacture of floors, the risk of cracks and chips is significantly reduced.
Concrete cannot cope with heavy loads. When there is a large load on concrete, it begins to stretch and therefore its integrity is compromised. This is why reinforcement is used. Concrete in conjunction with reinforcement creates a material that fully meets the requirements in construction and can withstand heavy loads.
Reinforcement can be made either from metal mesh or from broaching reinforcement.
To create a metal mesh, steel wire 5 mm thick is used. It is intertwined so that at the exit it presents a cellular structure. To create broaching reinforcement, steel rods, fiberglass and polypropylene are used.
Recessed strip foundation for aerated concrete
A buried strip is a foundation installed below the soil freezing depth, which can range from 100 to 250 cm.
This type of foundation is very expensive in terms of concrete consumption. This choice is justified only if a basement floor is required.
Let's calculate how much concrete is required for the foundation strip of a 10x10 meter house with a thickness of 40 cm and a strip height of 200 cm.
The length of the entire tape, taking into account the perimeter and the central beam, will be 50 meters.
The area of the foundation support is 50x0.4 = 20 m2.
The volume of concrete is 50x2x0.4 = 40 cubic meters of concrete.
The weight of such a buried foundation will be 100 tons + the floor of the basement will also need to be poured with concrete.
Foundation ground pressure – 100/20 = 5 tons per m2 or 0.5 kg per cm2.
In case of weak soils, to increase the support area, a heel is made on strip and pile foundations. The heel is a widening that distributes the load from the foundation over a larger area.
Adviсe
In addition to the depth and width of the foundation, you also need to calculate the reinforcement and grade of concrete.
When making calculations, you can use online calculators. Before laying a shallow tape, it is recommended to consult with a specialist ; you may need a more reliable base.
Aerated concrete absorbs moisture, so it is better to build houses from it with a tape rising at least 30 cm from the ground.
Pile foundations for aerated concrete
This type of foundation is an infrequent solution for aerated concrete houses, but there are cases when it is simply irreplaceable.
Advantages and disadvantages:
- Possibility of construction on steep slopes;
- On loose heaving soils with a high groundwater level;
- On soil with a large freezing depth above 1.5 m;
- Low load-bearing capacity due to the small support area.
- The tangential forces of frost heave can lift the piles.
It is worth noting the “Tise” piles, which have a widening at the bottom, which creates additional anchoring in the ground and greater support, compared to other types of piles.
The following types of piles exist:
- Screw-type (screwed in like screws).
- Pressed (pipes are filled with concrete).
- Driven (ready-made pillars are inserted into dug holes).
- Drilling (concrete pillars are driven in with special equipment).
Concrete pouring process
After the reinforcement process, everything is poured with concrete. This stage must be completed at one time, so it is worth calculating exactly how much concrete solution is needed to create the foundation for an aerated concrete house.
If it is not possible to pour the entire layer of concrete mortar at one time, then it is necessary to pour the entire area evenly. Under no circumstances should concrete be poured into each wall separately at different stages, as this plays a role in strength.
In hot weather, concrete should be watered. It is possible to use wood shavings to cover the concrete. This is done to prevent moisture from evaporating excessively.
Pouring concrete
Horizontal waterproofing
To prevent moisture from getting inside the house, it is necessary to carry out horizontal waterproofing. Before using the waterproofing material, it must be treated with bitumen mastic.
When cutting, it is necessary to take into account that the width of the material is greater than the width of the foundation for aerated block construction. In this case, this structure should form an “umbrella”, due to which it prevents moisture from penetrating inside the house.
Sample of horizontal waterproofing
Base
When forming a base, materials such as moisture-resistant brick or concrete blocks are ideal. The base should also be treated with bitumen mastic. You should not limit yourself to one layer, you need to make several layers.
Slab (monolithic) foundation for aerated concrete
This type of foundation is often used on soft soils and in places with high groundwater levels.
Slab foundations come with or without stiffeners. The ribs increase the rigidity of the slab, which reduces possible deformations during soil movements.
The slab has a large support area, which evenly distributes the load on the ground.
Depending on the soil and weight of the house, the thickness of the monolithic slab can be from 25 to 50 cm.
Under the slab there must be a compacted sand cushion 30 cm thick. In some cases, a layer of crushed stone is also laid on the sand, which prevents capillary suction of moisture from the sand into the foundation.
Advantages and disadvantages:
- High load-bearing capacity.
- Applicability on any soil.
- High resistance to deformation.
- Finished subfloor.
- Inability to build a basement.
- High costs for excavation and drainage work.
- Low floor level relative to the ground.
- Difficulty in construction on uneven areas (slopes).
Excavation
If the work on installing temporary drainage is completed, then it is necessary to begin excavation work. Dug trenches should not be left open for long.
When carrying out excavation work, it is necessary to place pegs at the base. If the soil on the site consists of chernozem, then it is necessary to remove this layer. When the clay layer begins, it is necessary to dig a trench 30 cm in size.
Earth-moving equipment is not always used to dig trenches; sometimes they prefer to dig trenches by hand. For example, trenches for installing shallow tape can be dug by hand without difficulty.
The use of technology significantly reduces operating time. When earthmoving machines are used, 2 stages of excavation work are carried out. At the first stage, the equipment digs trenches in black. At the second stage, shortfalls are eliminated and the excavation depth is checked.
When going through the first stage of excavation work, it is necessary to compact the native soil to its natural state, or if the deviation is insignificant, then the bottom must be covered with crushed granite and then compacted. It is worth taking care in advance about the location of the excavated soil, since in the process of excavating soil from the trench, its volume actually increases by one and a half times.
Carrying out excavation work
How long should you wait before constructing a building?
The rate at which concrete gains final strength depends on the ambient temperature.
In summer, when the heat is at its maximum, the concrete will harden in two weeks. When the thermometer shows +20° - for a month. At an air temperature of +5, such an event will take almost 2 months.
You can start laying the lower rows earlier, without waiting for the base to gain maximum strength. In the summer, builders erect walls a week after the foundation pouring , when the soil is strong, the sand and crushed stone cushion is as compacted as possible, and powerful reinforcement is organized.
What does the cost consist of?
Taking into account only the mandatory points, without the use of which it will not be possible to build a foundation at all, it turns out that the approximate estimate of work for arranging a linear meter of the foundation is as follows:
- earthworks – 300 rubles;
- reinforcement cage equipment – 200 rubles;
- formwork – 900 rub.;
- imported concrete - 4000 rubles.
The result is an amount of 5,400 rubles required for each linear meter of the foundation being constructed.
Description of building blocks 20×20×40
The building material for the construction of a columnar foundation is concrete blocks with dimensions of 20x20x40, which are monolithic products. The technology for their production is to use concrete grade M100 or M150 and use a vibrating machine or press to cast blocks.
The use of such elements for laying the foundation is justified by the following objective reasons:
- The dimensions of the block compare favorably with its weight. Weight in the range of 30 – 32 kg is achieved due to the filler. Thanks to this factor, laying blocks is greatly simplified.
- In the factory, the exact dimensions of each element are achieved. There is an error, but it is quite insignificant. Due to this, the correct geometric shape of the pillar is achieved.
When purchasing material, experts advise checking the size of the blocks using a specially prepared template. The dimensions of elements of different batches may differ, which will lead to some inconvenience during work, and accordingly will affect the finished result.
Building blocks 20x20x40 Source kak-sdelat-fundament.ru
The foundation of 20x20x40 blocks is laid by constructing pillars with a cross-section of 40x40. This is the best option for prefabricated bases. When laying blocks, experts advise bandaging after each row.
Burying options
Many believe that deeper foundation laying guarantees increased reliability. This is true, but as the foundation deepens, so does its cost. Therefore, developers correlate these important factors, always calculating the minimum permissible foundation depth.
When making calculations, the following requirements must be taken into account:
- minimum depth - 0.5 m;
- Having selected the load-bearing layer from the soil, it is necessary to immerse the bottom of the foundation by at least another 15 cm;
- when possible, the foundation is laid higher than the groundwater level;
- if the house has a basement, the depth of the laying must fall 0.5 m below the level of its floor.
The most popular option among developers is the shallow-depth version of the strip foundation. When geological conditions allow, it provides the building structure with sufficient stability.



