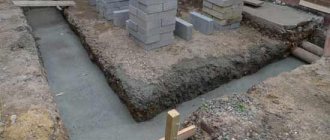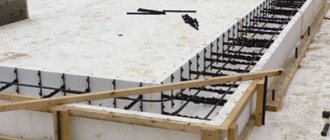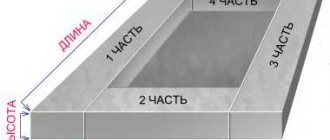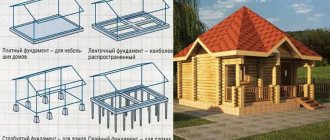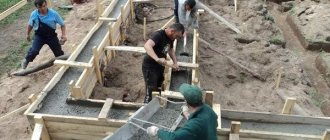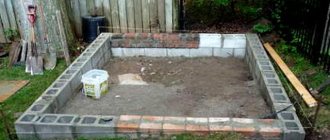Introduction 1) Reasons for subsidence of foundations 2) Types of strengthening foundations 3) How to strengthen the pile foundation of a house 4) Strengthening grillages 5) Strengthening piles 6) How to strengthen a strip foundation 7) How to strengthen a columnar foundation
 conclusions
conclusionsQuite often in the construction of buildings and structures you can encounter a problem when the foundation is in disrepair. In order to properly carry out the necessary work, you need to understand the factors of weakening and subsidence of the foundation.
The main reasons for foundation subsidence
The main factors in the development of deformations in foundations are considered to be not only natural, but also man-made impacts.
Technogenic wear factors:
- Building superstructures;
- Construction of collectors, metro;
- Construction of multi-storey buildings, under which a deep pit is dug;
- Arrangement of drainages;
- Increased groundwater;
- Uneven foundation settlement;
- Improper execution of construction work;
- In some cases, the designer’s calculations are incorrect;
- Faulty water pipes;
- Vibration effects on structures and buildings.
Natural wear factors:
- Earthquakes;
- Deformation of landslide slopes;
- When permafrost soils melt, followed by subsidence of the foundations of structures and buildings;
- Rock materials erode from the foundation over time, leading to foundation erosion;
- The foundations of buildings are washed away if they are located along the banks of water bodies.
When the foundation exhibits cracking and delamination of its body resulting from freezing, it must be strengthened with synthetic resins or cement mortar.
Surface drainage system
If the soil on the property is wet, in some cases the foundation can be strengthened simply by draining the yard. Making a drainage system on the site with your own hands will not be too difficult. Such a drainage network can be either surface or buried.
When arranging a drainage network of any type, the terrain features of the site must be taken into account. Usually, owners of country plots simply wait for heavy rain, and then watch exactly how the water flows along the ground. The pipes are subsequently laid in accordance with the identified slopes.
The first type of drainage is arranged on the site as follows:
- pits are dug under storm drains next to the foundation and storm water inlets are installed in them;
- dig diversion trenches;
- strengthen the bottom and walls of trenches by concreting or laying pipes cut into two halves along the length.
Strengthening grillages
If the outer layer of concrete is damaged on the grillages, then it is necessary:
1. Thoroughly clean the entire surface with steel brushes, blow with compressed air and rinse with strong water pressure.
2. In the grillage, embed anchors, the diameter of which is 8 mm or 10 mm, to a depth of 15 cm to 25 cm and at a distance from each other from 50 cm to 80 cm.
3. A metal mesh with a mesh size of 5 cm or 10 cm is tied to the anchors using a knitting wire.
4. After this, cement mortar is applied to the surface of the structure under pressure - this application method is called shotcrete.
If the damage is significant , then:
1. Using a hammer drill, inclined and vertical holes are drilled in the grillages at a distance of about 1.5 m.
2. Concrete must be washed with water under pressure through injection tubes.
3. Cracks and voids are sealed by injecting cement mortar, which is supplied under pressure.
For 1 linear meter you will have to pay from 3 thousand rubles.
We recommend watching - How to properly make a foundation with a grillage on piles
Replacing the base
If collapse or destruction of the platform occurs in the area of the base, this part must be replaced. It is easiest to replace under a wooden structure, since it weighs less than stone or brick.
The easiest way to replace the base is under a wooden building
Under a structure made of stone or brick, the base is replaced in parts no longer than 1 m with intervals between sections of at least 3 m. To carry out the work you will need:
- fittings;
- cement;
- sand;
- crushed stone;
- plasticizer;
- concrete mixer;
- chain saw for concrete to cut out the necessary sections of the base;
- perforator;
- welding machine for fastening reinforcing elements.
How to replace the base yourself
- To install the formwork, you need to go down into the underground, so disassemble the section of the floor in the house where the foundation is strengthened.
- Make 5–10 cuts with a chain saw, maintaining a distance of 1 m between the outermost ones.
- Divide the area into small pieces with several horizontal cuts.
- Place the cut pieces aside and clean the surface of the base as well as the underside of the building.
- Build the formwork in two parts: one for the outside of the house, the other for the inside. There should be holes for reinforcement on the sides of the formwork. The formwork should be 5–7 cm wider than the wall on the outside and inside.
- Remove the prepared formwork and install the vertical pins of the reinforcing structure into holes with a diameter of 18–22 mm. The pieces of reinforcement should rise 10–15 cm above the foundation. Attach long pieces to them. After this, weld the horizontal rods so that they coincide with the holes in the formwork. It is not recommended to connect reinforcement with tying wire, as this reduces the strength of the structure.
If the base is made of reinforced concrete, the house can be raised with jacks - Install the formwork and pour the concrete using plasticizers and a minimum amount of water.
- Remove the formwork after 2 days.
- After 25 days, begin replacing adjacent sections of the base.
Video: replacing the base with raising the house
Strengthening piles
To strengthen piles, 3 methods are used:
- If the building has a high grillage, then reinforced concrete clips with a wall thickness of 10 cm or more are used. They are installed along the entire length of the pile, which falls into the field of view. The clips must be buried in the ground to a depth of 100 cm or deeper.
- The second method involves drilling holes into the piles, which will then be filled with cement mortar. The piles receive a kind of shirt that will prevent their destruction.
- The third method consists of driving a driven or bored pile close to the pile column.
For 1 linear meter the company will need to pay from 2,500 rubles.
Types of deformation
The base is built from various materials . The poles are made from asbestos and metal pipes with reinforced concrete inside. Foundations in the form of monolithic supports and brick columns are also popular. Rarely are supports made from logs.
All of them are deformed to varying degrees:
- Minimal. Subtle changes in load-bearing capacity are manifested by cracking of the finishing of the façade of the house;
- Average. Deformation of support pillars can be manifested by deflections of the floor covering, distortions of door frames and window openings, cracks in the walls and ceiling.
- Catastrophic. The consequence of foundation deformation can be a sharp slope of the house, fragmentary collapse of the roof, partitions and load-bearing walls. In this case, a complete replacement of the foundation is required.
- Unremovable. Loss of bearing capacity of more than 30% of the number of pillars can lead to a sharp tilt and subsidence of the entire structure, followed by destruction. The structures of the house and foundation are subject to complete demolition.
How to strengthen a strip foundation
If there is damage to the strip foundation, it is necessary to additionally add reinforcement. For this:
1. It is necessary to dig up the foundation from both sides - from the underground to the base and from the street.
2. The concrete is cleaned, all cracks must be widened. The foundation is drilled through.
Important: if there are parts on the old foundation that protrude, then they must be cut off as far as possible.
3. Reinforcement bars are inserted into the prepared holes in the foundation, the outer part of which should protrude.
4. Weld the reinforcement cage to the protruding reinforcement.
5. Next, the formwork is made, which needs to be filled with concrete.
The grip area directly depends on the state of the zero level of the foundation. Typically, the grip should be at least one meter along the entire length of the foundation.
If the foundation is in satisfactory condition, but there is a desire to strengthen it “just in case,” then for this it is necessary to dig a trench in parts along the entire perimeter of the foundation and immediately this part must be concreted. To strengthen the corner of the building, you can use inclined supports. A gap is specially left between the foundations, into which glassine is placed, which allows you to protect the old foundation from settling of the new one.
A shallow layer between the house and the soil.
This foundation is directly dependent on the soil and all kinds of heaving phenomena. Lifting forces begin to put pressure on the base slab of the house, and it begins to tilt. As a result, cracks appear on the surface and the base begins to collapse. To bring the lifting forces into full equilibrium, you need to constantly increase the area occupied by the sole.
Strengthening the old foundation of a private house.
How to strengthen a columnar foundation
To strengthen a columnar foundation, it is necessary to increase its supporting area. You can also choose this option:
1. Wrap the pillars with a reinforcement frame around the entire perimeter of the house; it will act as a grillage. The frame rests on the base of the pillars and their lower part. The pillars are taken as if in a cage.
2. Dig the soil under the frame to a hard base, and then fill it with bedding, which should hold the frame while it is poured with concrete. The backfill will also compensate for the effects of soil on the foundation during frost heaving. There is no need to compact the bedding.
3. The pillars need to be anchored and connected to the frame, which is then filled with concrete. It is necessary to leave the vertical reinforcements, which will be tied with the sealing of the pillars.
4. After the concrete has gained strength, you need to jack up the house a little and begin to concrete the pillars.
5. A frame is installed around each pillar and filled with concrete. Below the sequence is shown in the photographs
Strengthening using blocks
This method is considered technologically even somewhat more complex than the one described above. However, using this technique, it is possible to make an even more reliable strengthening of the foundation. In this case, in the corners of the building, excavations are first made directly under the base.
Next, in these places, thick support cushions are poured from concrete. The next step is pouring a new reinforcing tape according to the method described above. When using this technology, the pillows and the new reinforcing foundation are additionally connected by a reinforcement cage.
conclusions
Is strengthening the foundation always necessary? Yes it is. The fact is that quite often the problem with the destruction of the foundation is the lack of a blind area around the entire perimeter of the house. Invisible to the eye in winter due to heaving of the soil, the foundation rises and then falls, but not evenly. The south side of the building will be lower, since there was less snow near it.
In order not to subsequently do additional work to strengthen the foundation, it is necessary to prepare and calculate , based on:
- to study the terrain, soil and groundwater level;
- for knowledge about all man-made and natural factors that increase the degree of wear of the foundation;
- to calculate the mass of the future structure with a margin.
It’s better to calculate everything once and pour the foundation correctly than to save at the beginning, but then still have to spend a lot of money and effort on strengthening the foundation in order to save your home. When it comes to an already accomplished fact, then you need to remember that the foundation must be protected from freezing, so to do this, insulate the blind area using extruded polystyrene foam with a width of at least 1 m. After this, a new blind area is poured on top. This method will remove frost from the foundation and maintain the integrity of the structure.
Recommendations from experts
When wondering how to strengthen a monolithic slab or strengthen a slag-filled foundation, you should take into account certain conditions:
- It is possible to reduce the pressure on a foundation with weak concrete by reducing the level of heaving in the soil composition. For this purpose, a sand cushion is laid under the supporting structure, around which a clay belt is placed;
- The ability of the soil to move will be significantly reduced if drainage is installed around the foundation. This will have an impact on the increase in the density of the soil composition, which will increase the strength of the foundation for a slag-lite or other house;
- an insulating layer installed in the basement and on the foundation will significantly stop destruction and extend the operational period;
- The foundation will be protected from the effects of precipitation by sealing the abutment areas on the blind area. You can reduce the level of moisture entering the ground during rain by using gutters located on the roof structure.
To properly strengthen the foundation structure, you must take into account the advice of professional craftsmen. They argue that when choosing a method for strengthening the base, one should take into account the condition of the object, its characteristics and reconstructive capabilities.
If settlement is complete, then you can limit yourself to sealing cracks using cement mortar. If the process is strong enough, you will have to establish its cause, and only then take appropriate measures. For example, if the deformation process is caused by soil washing out, then a concrete mixture is pumped into the resulting void areas. This option perfectly strengthens the base and increases its waterproofing properties.
To strengthen the foundation of a garage and other shallow strip foundation, builders use screw, bored or drilled pile supports. Unfortunately, installation work is most often done manually.
Each option for strengthening a block or other foundation is developed taking into account the results of research and design data. Owners of private houses should remember that such work can be done on their own, but requires a preliminary thorough examination by experienced specialists.



