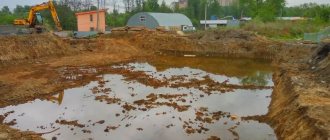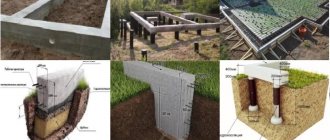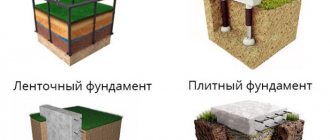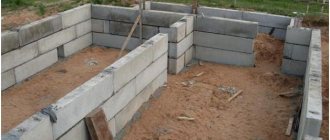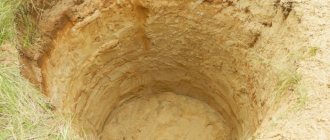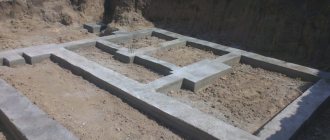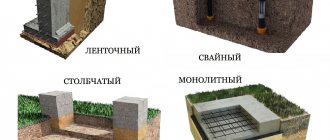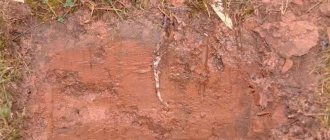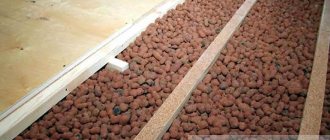Construction of a house can be carried out on almost any type of soil, but for complex soils saturated with water, the type of foundation should be carefully selected. This concerns not only the question of how deep to dig the foundation to ensure its strength and stability, but also what exactly it should be.
Today, only a few types of base are used for such conditions. These are concrete blocks, screw piles, floating monolithic foundations, while the latter option and blocks are often combined. What to prefer, what types of foundation are better suited if groundwater comes close to the soil surface?
Foundation options for close proximity to groundwater
What kind of foundation is needed on the site if the groundwater is close to the surface? There is only one answer - this is a special floating type of foundation. Such a foundation is intended for laying on weak-bearing soils, on bulk soil, on heavy heaving soil and under conditions where groundwater is low, that is, there is a possibility of flooding of the foundation, basement, and ground floor structure, and this has a negative impact on the entire structure.
The construction of such a foundation for a frame house or any other structure is quite simple; it consists of pouring a monolithic concrete slab, which is reinforced with steel rods. The technology for constructing such a foundation for a frame house of a small area, when groundwater lies close to the surface, is simple: you need to dig a trench with a depth of 60 cm, at the bottom of which a 10 cm layer of crushed stone and a 50 cm layer of sand are poured.
After this, the resulting pillow is soaked in water, seated and filled to the required level. Next, at ground level, you should lay out pillars of brick, which are one and a half to two bricks wide (concrete blocks can also be used), covered on top with roofing felt, a simple wooden board protected from rotting (this layer should be 40 mm).
In this case, it is not recommended to install a strip foundation, since moisture under the base of the house should be distributed evenly, and not squeezed out from under some areas and flow into others. A strip foundation, despite all its advantages, when installed on this type of soil creates excessive hydrostatic pressure, that is, there is a danger of its distortions, deformations, and cracks will begin to appear along the walls of the structure.
You can use a strip foundation when the groundwater level is high enough; in other cases it is not recommended to use it. Sometimes such a structure can be installed on loam, but it is necessary to ensure proper waterproofing. If you decide to use a strip foundation, conduct preliminary geological studies that will show how realistic it is.
Replacing the base
If collapse or destruction of the platform occurs in the area of the base, this part must be replaced. It is easiest to replace under a wooden structure, since it weighs less than stone or brick.
The easiest way to replace the base is under a wooden building
Under a structure made of stone or brick, the base is replaced in parts no longer than 1 m with intervals between sections of at least 3 m. To carry out the work you will need:
- fittings;
- cement;
- sand;
- crushed stone;
- plasticizer;
- concrete mixer;
- chain saw for concrete to cut out the necessary sections of the base;
- perforator;
- welding machine for fastening reinforcing elements.
How to replace the base yourself
- To install the formwork, you need to go down into the underground, so disassemble the section of the floor in the house where the foundation is strengthened.
- Make 5–10 cuts with a chain saw, maintaining a distance of 1 m between the outermost ones.
- Divide the area into small pieces with several horizontal cuts.
- Place the cut pieces aside and clean the surface of the base as well as the underside of the building.
- Build the formwork in two parts: one for the outside of the house, the other for the inside. There should be holes for reinforcement on the sides of the formwork. The formwork should be 5–7 cm wider than the wall on the outside and inside.
- Remove the prepared formwork and install the vertical pins of the reinforcing structure into holes with a diameter of 18–22 mm. The pieces of reinforcement should rise 10–15 cm above the foundation. Attach long pieces to them. After this, weld the horizontal rods so that they coincide with the holes in the formwork. It is not recommended to connect reinforcement with tying wire, as this reduces the strength of the structure.
- Install the formwork and pour the concrete using plasticizers and a minimum amount of water.
- Remove the formwork after 2 days.
- After 25 days, begin replacing adjacent sections of the base.
Is it possible to use a pile foundation?
Most often, a pile foundation is made using special screw piles, characterized by the highest load-bearing capacity. This is due to the fact that when screwing a pile into the ground, it is not loosened, as when using conventional driven piles, but compacted, that is, the earth between the steel screws is compacted, making the support reliable and stable. The question of which pipes are best for such a foundation is easily resolved.
These are steel, which have a zinc coating to protect against corrosion (if necessary, other types of protection are additionally provided). At the end of the pipe, which goes deep into the soil, there are screw blades that allow you to reliably screw in the pile. A pile foundation is recommended for complex soils, heaving soils; it can be used for closely located groundwater, quicksand.
For example, cities such as St. Petersburg and Venice have buildings built on pile foundations, which perfectly protect houses from moisture, giving them strength and reliability.
Determining a place for construction is quite simple, since such a base option can be installed in almost any conditions. Constructing a foundation using screw piles is cost-effective; heavy construction equipment is completely unnecessary. This type cannot be used only for rocky soils.
Is it possible to do this
Concrete can be poured into water, but this type of pouring has its own characteristics. Concrete work is a critical stage in construction. Work begins with the construction of the foundation. Failure to follow the simplest rules for laying concrete results in the formation of cracks. Weak load-bearing capacity leads to a short lifespan of the structure.
Underwater concreting is one of the methods of industrial and civil construction. Private owners in rare cases practice pouring mortar into formwork when there is water in the pit. You have to adjust the outflow from your site in the direction of the slope and fight to drain the site.
With the help of modern materials for insulation and repair, it is easy to obtain a concrete mixture for waterproof concrete in field conditions. The solution can even be supplied under water using standard underwater concreting methods. The result is reliable waterproof concrete.
How to make a floating foundation with your own hands?
If groundwater lies close to the surface, work can be done to construct a so-called floating foundation. A pie of this base includes the following layers (starting from the bottom):
- sunken soil;
- compacted sand and gravel bed;
- concrete monolithic base;
- vapor barrier layer;
- thermal insulation layer;
- a layer of waterproofing (usually a polyethylene film);
- reinforced concrete screed.
The technology itself for building a foundation for a house has certain features for each individual case. It depends on what type of soil the house is being built on, what features of the terrain are observed, and what kind of house is being built (frame, more massive).
The process of constructing a floating foundation for a house includes the following steps:
- Digging a pit, the dimensions of which correspond to the size of the future house. The depth must be precisely determined by the project; it depends not only on how close the groundwater lies, but also where the freezing point of the soil is located. The bottom of the pit must be compacted, this must be done evenly. Do not leave areas or pits with sand filled with moisture or loosened.
- Next, the construction of the foundation for the house involves laying a sand and gravel cushion. If the groundwater in the area is too close, it is recommended to use geotextiles first, which are laid along the entire bottom of the pit. This preliminary layer will provide effective protection against sand washout. The thickness of the fill for the foundation of the house should be 20-30 cm, each layer of fill must be moistened, then compacted and filled to the required level. You can use a vibrating plate for this.
- Next, the foundation of the frame house (or any other structure) is poured with concrete. The solution usually used is brand M100. It is not difficult to determine the thickness of the fill; usually 10 cm is enough; the dimensions of such a screed should slightly exceed the dimensions of the foundation slab for the house itself. Before pouring, it is necessary to install formwork from ordinary edged wooden boards.
- After the concrete has dried, a layer of waterproofing film is laid on top, overlapping the walls, all seams of which are carefully sealed. The edges of such a film for the foundation of a house are wrapped. This provides excellent waterproofing for the foundation and the house itself. Laying thermal and vapor barriers may depend on the project, but most often it is recommended to do it, especially if the work is carried out on soils where groundwater comes close to the surface. What material should I choose for this? Polymer films and solid insulation in the form of slabs that do not shrink are best suited. The project must contain information about what materials are selected and what their thickness is, so that a pit can be dug to the required depth.
- After the insulation is laid, a layer of plastic film is also covered on top.
Drainage arrangement
The drainage system consists of various devices: pipes, wells, trenches and other elements. It serves to remove excess water from the site and ensure high-quality construction work.
In some cases, excess water is removed from the trenches with a special pump. If the water appears again, this procedure will not correct the situation. Therefore, we will consider several ways to arrange a drainage system on a construction site:
- open drainage system. This is one of the easiest ways to drain water. To make such a system, it is enough to build trenches along the entire border of the future foundation, which are connected in one place. Here you need to make a waste pit. The optimal place for water drainage is on a slope;
- a closed drainage system is developed using pipes placed underground. This type of drainage requires a carefully thought-out plan for the placement of pipes and special wells. To prevent drainage pipes from clogging and becoming clogged with silt, it is necessary to cover the bottom of the trench with geotextiles. The pipes themselves are laid at the groundwater level, and then covered with soil and turf. In places where the direction of pipes changes, it is necessary to install wells to ensure free access to them. For more information about water drainage on the site, watch this video:
If the arrangement of the drainage system failed to ensure water drainage, then you should seek help from specialists.
Queue for reinforced concrete structure
Now work is underway to construct a monolithic reinforced concrete slab. Blocks are not used; first, reinforcement is performed using steel reinforcement in two belts, after which the entire space is filled with concrete. For this, formwork is required; concrete with grade M300 (no less) is used for the solution; its class should be B22.5. After pouring the foundation for an area where groundwater comes close to the surface, you must wait the required time for drying.
If necessary, all communications are laid along with the construction of the foundation. All pipes and so on are laid simultaneously with the construction of each layer; if necessary, special protective corrugated pipes are used. Filling such a base is done at one time. If you break this rule, the strength will be extremely low, and it is important when laying is carried out on loams or on complex and weak soils, where groundwater lies close to the surface.
In some cases, it is recommended to use additional concrete blocks as a floating foundation, which are mounted on a thin concrete base in the form of support pillars, but this is rarely done. Using such blocks for the base, you only increase the cost of the work, since their installation is associated with some difficulties.
And the strength of the foundation for which concrete blocks are used is not too great. It is best to use an option in which such a prefabricated foundation, for the manufacture of which blocks are used, is completely filled with concrete after completion of the work, then covered with a layer of liquid waterproofing rubber.
But a similar option, in which blocks are used, is comparable in cost to a conventional monolithic one, and their strength is almost the same. That is why, when the question arises of what kind of foundation to make, monolithic reinforced concrete or for which concrete blocks are used, followed by pouring and waterproofing, preference is given to the first.
Treatment of cellar walls
Before treating the walls in the cellar, it is necessary to consider issues related to the use of products for the specific type of material from which they are made. For example:
- Then, after checking all the seams, and if necessary, welding them on both sides, the iron cellar is treated with a special anti-corrosion coating.
- The simplest way to treat cellar walls is to use a lime mortar with the addition of iron or copper sulfate. The ratio of the weight of vitriol to the weight of the solution is taken to be 1:10. After this, all surfaces must be whitewashed. In places that are difficult to access with a whitewash brush, the cellar is treated with lime by spraying it using a rubber bulb or a spray bottle.
The benefits of using this solution include:
- Low price material. It’s simply not possible to find something cheaper, and at the same time high enough for finishing walls, for those who have a cellar.
- Lime has good antimicrobial properties - almost all bacteria that get on the surface die after its treatment.
- The material is moisture resistant and does not crack due to temperature changes. Treating wood in the cellar with slaked lime permanently rids the cellar of the formation of fungus and mold; such microorganisms do not settle here.
- Lime is safe for health, it does not have a strong odor, it does not emit elements harmful to breathing; on the contrary, after using lime, the room is partially or completely disinfected.
- The solution can be applied to old whitewash and to new walls.
- To disinfect the floor, you need to sprinkle it with a small layer of fluff lime.
- Before treating your basement against insects, you should prepare and complete:
- take from two to three kilograms of quicklime lumps of lime;
- pour it into the tank;
- to fill with water; quickly get out of the cellar;
- the hatch is carefully closed or even coated with clay for tightness.
The basement then dries well.
What materials are needed for the work?
An important issue when deciding which foundation will be used is the preparation of materials for work. For a monolithic floating base, the installation of which is considered, it is necessary to prepare:
- tool for digging a pit. Construction equipment is used, the digging depth is determined by the height at which groundwater lies. In this case, the following condition is met: the closer the soil water is to the surface, the lower the height of the foundation slab will be (this is important not only when concrete pouring is used, but also if concrete blocks are used to build the foundation of the future house);
- sand and gravel for backfilling;
- vibrating plate for compacting the layer (required if the base is made on moisture-saturated soils);
- polyethylene film for waterproofing;
- vapor barrier membrane;
- insulation (when choosing the material to be used, preference is usually given to foam boards; they do not shrink and are not subject to the negative influence of groundwater);
- concrete mortar for pouring;
- steel reinforcement and binding wire for reinforcement;
- concrete blocks (not always needed; it is indicated above which particular version of such installation can be used).
What is soil heaving and how does it occur?
Frost heaving of the soil is a change in its structure. The phenomenon occurs when the soil is simultaneously exposed to water and subzero temperatures. If we describe the problem in a physical sense, then it is necessary to mention the unique property of the most common liquid on earth, which in this case plays against the foundation of the house.
Schematic representation of the action of frost heaving forces.
Water is the only substance on the planet that does not decrease in volume when frozen; on the contrary, ice has a larger volume than liquid with the same mass. When groundwater is located high in winter, a freezing process occurs in the soil, while the soil increases in volume, raising the base of the foundation and putting additional pressure on the walls.
Which foundation to choose if groundwater is close?
Construction of a house can be carried out on almost any type of soil, but for complex soils saturated with water, the type of foundation should be carefully selected. This concerns not only the question of how deep to dig the foundation to ensure its strength and stability, but also what exactly it should be. Today, only a few types of base are used for such conditions. These are concrete blocks, screw piles, floating monolithic foundations, while the latter option and blocks are often combined. What to prefer, what types of foundation are better suited if groundwater comes close to the soil surface?
Additional Tips
If the foundation is the basis of a structure, then the basis of the foundation is the soil. It is important to follow the rule of continuous concrete placement.
The more water, the more often the soil swells.
- Calculate correctly the volume of the ordered mixture, taking into account possible technological losses;
- To form a monolith, the foundation is poured at a time until the concrete hardens;
- If large volumes of concreting are planned, order concrete in mixers directly from the plant;
- The grade of concrete must be suitable for the construction conditions, with a small margin of safety. The concrete laid on top must be vibrated with a high-frequency device.
To ensure that the mixture does not delaminate, crushed stone and sand do not settle down, and cement laitance does not float to the top, follow simple recommendations and trust proven concreting methods.
Foundation options for close proximity to groundwater
What kind of foundation is needed on the site if the groundwater is close to the surface? There is only one answer - this is a special floating type of foundation. Such a foundation is intended for laying on weak-bearing soils, on bulk soil, on heavy heaving soil and under conditions where groundwater is low, that is, there is a possibility of flooding of the foundation, basement, and ground floor structure, and this has a negative impact on the entire structure.
If groundwater lies close to the soil level, then it is the floating foundation that can reliably protect the entire structure from destruction and possible deformation under the negative influence of constant moisture.
In this case, it is not recommended to install a strip foundation, since moisture under the base of the house should be distributed evenly, and not squeezed out from under some areas and flow into others. A strip foundation, despite all its advantages, when installed on this type of soil creates excessive hydrostatic pressure, that is, there is a danger of its distortions, deformations, and cracks will begin to appear along the walls of the structure. You can use a strip foundation when the groundwater level is high enough; in other cases it is not recommended to use it.
Sometimes such a structure can be installed on loam, but it is necessary to ensure proper waterproofing. If you decide to use a strip foundation, conduct preliminary geological studies that will show how realistic it is.
The construction of such a foundation for a frame house or any other structure is quite simple; it consists of pouring a monolithic concrete slab, which is reinforced with steel rods. The technology for constructing such a foundation for a frame house of a small area, when groundwater lies close to the surface, is simple: you need to dig a trench with a depth of 60 cm, at the bottom of which a 10 cm layer of crushed stone and a 50 cm layer of sand are poured.
After this, the resulting pillow is soaked in water, seated and filled to the required level. Next, at ground level, you should lay out pillars of brick, which are one and a half to two bricks wide (concrete blocks can also be used), covered on top with roofing felt, a simple wooden board protected from rotting (this layer should be 40 mm).
Is it possible to use a pile foundation?
Most often, a pile foundation is made using special screw piles, characterized by the highest load-bearing capacity. This is due to the fact that when screwing a pile into the ground, it is not loosened, as when using conventional driven piles, but compacted, that is, the earth between the steel screws is compacted, making the support reliable and stable. The question of which pipes are best for such a foundation is easily resolved.
These are steel, which have a zinc coating to protect against corrosion (if necessary, other types of protection are additionally provided). At the end of the pipe, which goes deep into the soil, there are screw blades that allow you to reliably screw in the pile. A pile foundation is recommended for complex soils, heaving soils; it can be used for closely located groundwater, quicksand. For example, cities such as St. Petersburg and Venice have buildings built on pile foundations, which perfectly protect houses from moisture, giving them strength and reliability.
Determining a place for construction is quite simple, since such a base option can be installed in almost any conditions. Constructing a foundation using screw piles is cost-effective; heavy construction equipment is completely unnecessary. This type cannot be used only for rocky soils.
Construction on water: determining the purpose of the structure
In what capacity to use the house on the water, its owner decides based on his goals, preferences and financial capabilities. The result of construction on the water can be a full-fledged house, a summer cottage for seasonal living, or a fisherman’s house for recreation and fishing in nature. It is possible to use a floating house for commercial purposes - as a mini hotel, guest house, bath and sauna complex.
Based on the purpose of use, the total area of the structure, the number of rooms and their purpose are determined. If the owner allows for the possibility of transportation by water, then the base of the house should be a pontoon made of metal or plastic. In the case of a permanent installation of the house, the base will be a standard foundation.
How to make a floating foundation with your own hands?
recessed soil; If groundwater lies close to the surface, work can be done to construct a so-called floating foundation. A pie of this base includes the following layers (starting from the bottom):
- compacted sand and gravel bed;
- concrete monolithic base;
- vapor barrier layer;
- thermal insulation layer;
- a layer of waterproofing (usually a polyethylene film);
- reinforced concrete screed.
The technology itself for building a foundation for a house has certain features for each individual case. This depends on the type of soil on which the house is being built, the terrain features, and the type of house being built (frame, more massive).
The process of constructing a floating foundation for a house includes the following steps:
- Digging a pit, the dimensions of which correspond to the size of the future house. The depth must be precisely determined by the project; it depends not only on how close the groundwater lies, but also where the freezing point of the soil is located. The bottom of the pit must be compacted, this must be done evenly. Do not leave areas or pits with sand filled with moisture or loosened.
- Next, the construction of the foundation for the house involves laying a sand and gravel cushion. If the groundwater in the area is too close, it is recommended to use geotextiles first, which are laid along the entire bottom of the pit. This preliminary layer will provide effective protection against sand washout. The thickness of the fill for the foundation of the house should be 20-30 cm, each layer of fill must be moistened, then compacted and filled to the required level. You can use a vibrating plate for this.
- Next, the foundation of the frame house (or any other structure) is poured with concrete. The solution usually used is brand M100. It is not difficult to determine the thickness of the fill; usually 10 cm is enough; the dimensions of such a screed should slightly exceed the dimensions of the foundation slab for the house itself. Before pouring, it is necessary to install formwork from ordinary edged wooden boards.
- After the concrete has dried, a layer of waterproofing film is laid on top, overlapping the walls, all seams of which are carefully sealed. The edges of such a film for the foundation of a house are wrapped. This provides excellent waterproofing for the foundation and the house itself. Laying thermal and vapor barriers may depend on the project, but most often it is recommended to do it, especially if the work is carried out on soils where groundwater comes close to the surface. What material should I choose for this? Polymer films and solid insulation in the form of slabs that do not shrink are best suited. The project must contain information about what materials are selected and what their thickness is, so that a pit can be dug to the required depth.
- After the insulation is laid, a layer of plastic film is also covered on top.
Queue for reinforced concrete structure
If necessary, all communications are laid along with the construction of the foundation. All pipes and so on are laid simultaneously with the construction of each layer; if necessary, special protective corrugated pipes are used. Filling such a base is done at one time. If you break this rule, the strength will be extremely low, and it is important when laying is carried out on loams or on complex and weak soils, where groundwater lies close to the surface.
Now work is underway to construct a monolithic reinforced concrete slab. Blocks are not used; first, reinforcement is performed using steel reinforcement in two belts, after which the entire space is filled with concrete. For this, formwork is required; concrete with grade M300 (no less) is used for the solution; its class should be B22.5. After pouring the foundation for an area where groundwater comes close to the surface, you must wait the required time for drying.
In some cases, it is recommended to use additional concrete blocks as a floating foundation, which are mounted on a thin concrete base in the form of support pillars, but this is rarely done. Using such blocks for the base, you only increase the cost of the work, since their installation is associated with some difficulties.
And the strength of the foundation for which concrete blocks are used is not too great. It is best to use an option in which such a prefabricated foundation, for the manufacture of which blocks are used, is completely filled with concrete after completion of the work, then covered with a layer of liquid waterproofing rubber.
But a similar option, in which blocks are used, is comparable in cost to a conventional monolithic one, and their strength is almost the same. That is why, when the question arises of what kind of foundation to make, monolithic reinforced concrete or for which concrete blocks are used, followed by pouring and waterproofing, preference is given to the first.
What materials are needed for the work?
An important issue when deciding which foundation will be used is the preparation of materials for work. For a monolithic floating base, the installation of which is considered, it is necessary to prepare:
- tool for digging a pit. Construction equipment is used, the digging depth is determined by the height at which groundwater lies. In this case, the following condition is met: the closer the soil water is to the surface, the lower the height of the foundation slab will be (this is important not only when concrete pouring is used, but also if concrete blocks are used to build the foundation of the future house);
- sand and gravel for backfilling;
- vibrating plate for compacting the layer (required if the base is made on moisture-saturated soils);
- polyethylene film for waterproofing;
- vapor barrier membrane;
- insulation (when choosing the material to be used, preference is usually given to foam boards; they do not shrink and are not subject to the negative influence of groundwater);
- concrete mortar for pouring;
- steel reinforcement and binding wire for reinforcement;
- concrete blocks (not always needed; it is indicated above which particular version of such installation can be used).
If the construction of a house is planned on a site where groundwater lies close to the surface, then there are not many options for constructing foundations. Only a few are suitable, including a floating foundation, a pile foundation, using concrete blocks (prefabricated monolithic). The strip foundation familiar to many is used in rare cases, since it does not allow moisture to be properly distributed under the sole, causing negative consequences in the form of deformations.
Text taken from the site https://moifundament.ru
Protection from high groundwater level
After choosing a foundation, you need to think about protection. There are several ways using the following materials:
- liquid application;
- rolled, sheet;
- mineral binders;
- based on bentonite clays;
- penetrating mixtures.
For paint protection, bitumen, polymer varnishes, paints, and epoxy-rubber mixtures are used. You can use cement shotcrete as plaster. Closes the pores of the foundation, protecting against moisture. Roofing felt is often used from rolled materials. There are polymer films and fiberglass that protect against chemical influence. Cast waterproofing includes asphalt mastics, which are used to make asphalt expanded clay concrete, bitumen perlite, epoxy foam, and polystyrene foam.
Backfill materials used include hydrophobic sands and asphalt-isol. Impregnation - bitumen, coal tar pitch, petrolatum, polymer varnishes.
