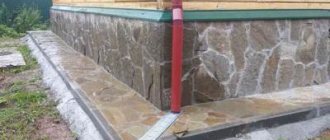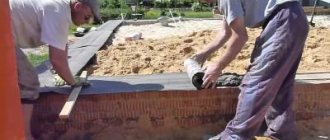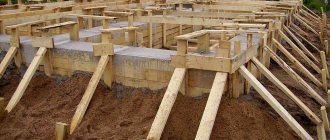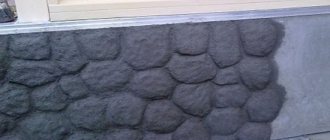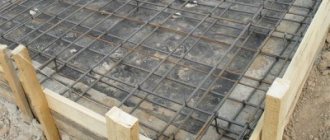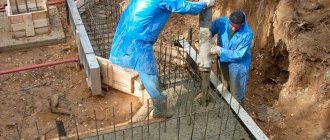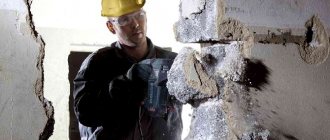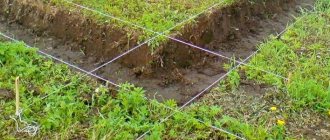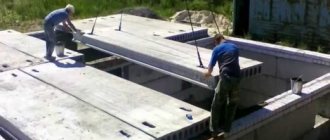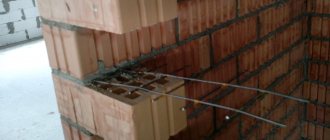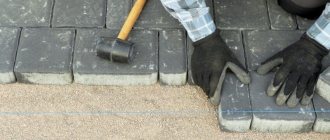- desire to add a second floor;
- initial error in design calculations of the foundation;
- weak soils with insufficient bearing capacity;
- gross violations of technology during the construction of the foundation of the house;
- significant increase in permanent loads;
- partial destruction due to accidental damage during operation;
- planned repairs;
- the need to construct a basement, boiler room, ground floor, etc.
There are several situations that require changing the shape or size of the underground part of the house. How to build a foundation depends on the landscape surrounding the object, the goal set, the variant of the problem that has arisen and the correctness of the initial structure. The extension is carried out in height or width, reliably connecting two structural elements together using reinforcement. In exceptional cases, the foundation of the house is deepened, but such work is too dangerous, labor-intensive and requires considerable financial investment.
There are several situations that require changing the shape or size of the underground part of the house. How to build a foundation depends on the landscape surrounding the object, the goal set, the variant of the problem that has arisen and the correctness of the initial structure. The extension is carried out in height or width, reliably connecting two structural elements together using reinforcement. In exceptional cases, the foundation of the house is deepened, but such work is too dangerous, labor-intensive and requires considerable financial investment.
Reasons for building up the foundation
The motive for strengthening the underground structure of a building can be:
- desire to add a second floor;
- initial error in design calculations of the foundation;
- weak soils with insufficient bearing capacity;
- gross violations of technology during the construction of the foundation of the house;
- significant increase in permanent loads;
- partial destruction due to accidental damage during operation;
- planned repairs;
- the need to construct a basement, boiler room, ground floor, etc.
A new part is added to the existing foundation after a thorough examination of the first part and selection of the most effective method of performing the work. It is necessary to understand that the process will be complex and painstaking, and therefore you should prepare for it thoroughly. But you should not postpone repairs indefinitely, since the problem will not disappear by itself, but will only get worse over time. To avoid unforeseen situations, it is recommended to use the services of professionals. When purchasing a site with an erected foundation, a detailed inspection of the structure will be required to determine the depth of the foundation and the presence of high-quality waterproofing.
Regardless of which method of adding a new part to the existing base is chosen, the following materials and devices should be prepared for the work:
Possible difficulties
If the construction site has a high groundwater level (groundwater level), it is first necessary to make wall or ring drainage.
For more tips, watch the video:
When building a new foundation on moving soils (sand or sandy loam), the corners of the old one are strengthened with piles buried at least 100 cm into the soil.
- if necessary, build a second floor or increase the load on the previously installed base;
- with insufficient bearing capacity of the soil;
- if damaged during operation.
Reinforcement scheme: 1 – existing foundation; 2 – supporting beam of the banquet; 3 – unloading beams; 4 – banquet made of monolithic concrete; 5 – reinforcing mesh; 6 – pit slopes; 7 – fine for installing the beam; 8 – crushed stone compaction of the base.
Tools and devices for strengthening the foundation
Regardless of which method of adding a new part to the existing base is chosen, the following materials and devices should be prepared for the work:
Scheme of types of foundation building.
- building level;
- buckets;
- Master OK;
- shovel;
- concrete mixer;
- construction mixer;
- stapler;
- vibrating plates;
- crushed stone and sand;
- cement;
- monolithic material;
- boards and stakes;
- fittings;
- polyethylene film.
Increasing the depth of the foundation on your own can lead to disastrous consequences. Only experienced professionals are able to cope with such tricky and difficult work. Of course, its implementation requires compelling reasons. Probably, it would hardly occur to anyone to strengthen the underground part of a dilapidated house, spending considerable money on it. But if the need for expansion nevertheless arises, then first you will need to turn to specialists. They examine the foundation using their own technology and tools. And only after that they will make their conclusion with the most acceptable solutions. You will also need to make calculations and a design.
Basic methods of building a foundation
There are several methods that will allow you to build the foundation of a house with the highest quality, without significant expense and effort. Building up the foundation from below
- Before starting work on building an additional part to an existing foundation, carefully inspect and determine how many sides of the structure should be reinforced - one, two or three.
- After this, special reinforced concrete jackets are installed, while the old part of the foundation is wrapped in monolithic material, which should be as close as possible to the reinforced part of the structure.
The reinforcing elements of the old and new foundations are welded to each other using a welding machine.
To strengthen the foundation, vibrating plates can be used on one side, on opposite sides, or on three sides, depending on the nature of the damage. Experts do not recommend strengthening the foundation by adding additional elements to the structure unless the load is redistributed from the old device.
Even the words of the former owner, who once laid the foundation, may be questioned. What if he forgot something?
How to build up an old foundation before building a house
Hello! I bought a plot of land, and it had a rubble foundation poured down to ground level; the owner poured it 15 years ago. Is it possible to build it up and how? Alexander, Kazakhstan. Hello, Alexander from Kazakhstan! Having a rubble foundation filled with concrete on your site is good. But whether this foundation can be used for further construction, then you need to look into it. Because the foundation can be poured to a completely unacceptably shallow depth. Build a house of decent size on such a foundation, and after a while it will begin to warp. And then the redistribution of both the foundation and the house can cost a pretty penny. Therefore, first of all, inspect the foundation you received when you purchased the plot. To do this, first of all, dig several holes or trenches next to it in the immediate vicinity. Preferably in different places. You should dig to the full depth of the foundation. And even a little more. To make sure that there is a layer of sand underneath, or that there is none. Without a detailed inspection of both the site and the foundation, it is difficult to say about the possibility of building up the foundation, or rather, installing a base. (The base is the part of the foundation that rises above the surface of the earth). It is usually necessary to know the location of the foundation (on a slope or flat place, at the top of a hill or in a lowland, swampy or dry place, the presence of permanent or seasonal water in the soil and at what depth it are located). What is the nature of the soil (sandy, rocky, loam, clay, etc.) Composition of the rubble stone (hard rocks such as basalt, boulders, broken bricks, fragments of concrete blocks, coarse crushed stone, limestone, etc.) Proportion of the composition (how much rubble, how much concrete, sand, ASG, etc.) Is there a compensation layer of sand under the foundation? What is the width and depth of the foundation? Depending on all these components and parameters, a decision is made on the possibility of further use of it. Even the words of the former owner, who when -that he laid the foundation may be questioned. What if he forgot something? So no designer will give you advice without full knowledge of everything mentioned above. But if we assume that everything is normal with the foundation and its depth is commensurate with the depth of soil freezing in your region, and the width corresponds to the structure and weight future house, then you can increase the foundation and raise its base. It is optimal to perform the following operations. Formwork is installed on both sides of the contour of the poured foundation along its entire perimeter. Usually from edged boards with a thickness of 25 to 50 millimeters. The formwork consists of panels made from these boards and has the height of the future base. Construction practice in most cases recommends this height to be from 0.5 to 1 meter for individual housing construction. The panels are installed parallel to each other. And so that they do not fall, wooden stakes, pointed from below, are driven into the ground and to a sufficient depth (from 0.3 to 0.5 meters). Instead of stakes, you can use metal pins or reinforcement. Then the shields are fastened together at the top with transverse bars, nailed or screwed with self-tapping screws. And the side posts and crossbars are installed with a distance of no more than one meter from each other. Otherwise, when pouring the base, the formwork may break and the concrete may spread. Which leads to emergency correction, otherwise the concrete may set. This is especially true when using a cube mixer for 15 concrete. If you want to get a smooth surface of the base, then attach strips of plastic film to the inside of the formwork boards using staplers. And this will also help against concrete leaks between the boards in their cracks./Don’t forget about the ventilation holes in the base, for which for every three linear meters of the base, usually an asbestos cement pipe with a diameter of 100 - 150 millimeters is laid across the entire width of the base./The proportions of the constituent parts of the concrete are not I'm telling you, you're not asking. It is advisable to reinforce the base along the entire length of the perimeter, for which four rods of F12 - 16 millimeters reinforcement are most often welded or tied with knitting wire. The distance between the rods is at least 100 millimeters and when viewed from the end, the entire structure resembles a square with this side. When pouring concrete, the old surface of the foundation is first moistened with water and the assembled reinforcement is laid. The upper surface of the poured concrete is leveled. In hot weather, the concrete is covered with a tarpaulin and moistened with water for 24 hours to prevent it from cracking. And when it’s frosty, they cover it with mats to prevent it from freezing. The reinforcement strengthens the base. If this is not done, the strength will decrease. Alternatively, instead of concrete, a base can be made from rubble with concrete or cement mortar. But reinforcement is very desirable in this case as well. There are other options for building up the foundation, but I think this will be enough.
- Installation of formwork is carried out. To do this, boards with a thickness of 2.5-5 cm are knocked together, the height of which corresponds to the parameters for building the foundation.
- The panels are installed on both sides of the existing base, checking the parallelism of the arrangement. To secure the shields from the outside, wooden stakes or metal rods are driven into the ground. To prevent the formwork from deforming under the action of the concrete mass, transverse beams are installed between the panels. In both cases, the distance between the fixing elements should not exceed 1 meter. This allows you to prevent deformation of the formwork, which can cause cracking of the growing part of the base.
- The walls of the formwork are covered with plastic film, which will make the surface of the new part of the foundation even and smooth, and also prevent liquid from leaking out of the concrete solution.
- We must not forget about the reinforcement of the foundation being built up. The size of the cells of the reinforcing frame should be no more than 10*10 cm; it is best to use knitting wire to connect the rods.
- Next, the surface of the old base is generously moistened with water and notches are made using a hammer drill. This will increase the adhesion between the old and new base.
- Then the reinforcing structure is laid, if possible connecting it with the reinforcement bars of the old foundation.
- After this, the concrete solution is poured. The surface of the poured concrete is carefully leveled, checking the horizontality using a building level.
- During the process of gaining strength, the concrete part being built up requires protection and constant care. In hot weather, the surface is regularly moistened with water and protected from precipitation with ordinary plastic film.
Step-by-step instruction
Extending the foundation from the side.
When purchasing a plot of land with a poured rubble foundation at ground level, you must take into account that the foundation will initially need to be built up. Otherwise, the house will warp.
Initially, it is necessary to carefully examine the base. To do this, it is recommended to dig several trenches or holes next to it in different places. You need to dig to the full depth of the foundation to ensure the presence or absence of a layer of sand.
In this case, building up the base means building a base. The preparatory stage consists of clarifying the following nuances:
- location - plane, slope, etc.;
- the nature of the soil – rocky, sandy, etc.;
- composition of rubble stone - brick block, large crushed stone and other components;
- proportions of the composition - concrete, sand, rubble, and so on;
- presence of reinforcement;
- the presence of a compensation layer of sand under the base;
- sizes.
Combined type device
Taking into account these nuances, it is decided whether it is possible to use the foundation in the future or not. If the answer is positive, it is recommended to carry out the following mandatory work. Formwork is installed on both sides of the contour of the previously poured base. For this, boards with a thickness of 25-50 mm are used. This design is presented in the form of panels, the height of which coincides with that of the future base (0.5-1 m).
The panels are mounted parallel to each other. To securely fix them, experts recommend driving stakes (this can be reinforcement or metal pins) into the soil to a depth of 30-50 cm. Next, they are fixed to each other using transverse bars. Transverse and side elements should be installed at a distance of no more than one meter. Otherwise, during the process of pouring the base, the formwork will break and the concrete will crack.
To obtain a perfectly smooth surface of the plinth, plastic film is fixed along the inside of the boards using a stapler. Ventilation holes in the base should also be provided. For this, an asbestos-cement pipe with a diameter of 100-150 mm is used. It is necessary to build up such a foundation taking into account its reinforcement. For these purposes, knitting wire is used. The distance between the rods should not be less than 100 mm.
Before pouring concrete, you will need to wet the old foundation (its surface) with water, laying the assembled reinforcement structure. The upper part of the poured mortar is leveled using a rule and a level. If the foundation is being built up in the warm season, then it will need to be covered with a tarpaulin. During the day it should be regularly moistened with water. Otherwise, its surface is covered with mats.
It is also possible to build up the foundation using this method by installing a base made of rubble with concrete or cement mortar. In any case, you will need to make reinforcement of the growing part of the base. If you comply with the above requirements, you can do this work yourself.
How to increase the height of the foundation – Construction and repair
Changing the size of the foundation Very often, owners of private houses are faced with a situation where it is necessary to build up or expand the existing foundation. Changing the size of the foundation may be necessary in several cases:
- When the load on the old foundation increases.
- When weak areas of the foundation or signs of destruction are detected.
- Inconsistency with the bearing capacity of the soil due to design errors.
Building up involves the use of several methods: Increasing the width of the foundation
- Increasing the width of the foundation by pouring a monolithic concrete strip around the perimeter of the building.
- Raising the foundation in height.
- Deepening the foundation.
The use of a particular method is associated with certain conditions that are characteristic of a particular case.
Foundation expansion
You can make the existing base of the house wider using additional monolithic reinforced concrete strip. This option is considered the most accessible and less expensive. The production of a monolithic strip foundation around an existing foundation is carried out in the following sequence:
- A trench at least 50 cm deep is dug along the perimeter of the house.
- The old base is cleaned of soil residues and holes are drilled in it in increments of up to 0.5 meters.
- Reinforcement rods are driven into the holes, leaving 15 cm long sections behind the wall plane.
- The bottom of the trench is covered with a layer of sand, on top of which a waterproofing material is laid. Waterproofing protects the foundation from soil moisture and groundwater, and also does not allow liquid to leak out of the concrete solution.
- Then formwork is made using boards or plywood.
- Next, a reinforcing frame is installed in the trench, connecting it to the rods of the main foundation.
- The concrete solution is poured, its surface is leveled and left to gain strength.
- The finished foundation is sheathed with waterproofing material and backfilled with soil.
Raising the foundation in height
To increase the height of an existing foundation, perform the following steps: Increasing the height of the foundation
- Installation of formwork is carried out. To do this, boards with a thickness of 2.5-5 cm are knocked together, the height of which corresponds to the parameters for building the foundation.
- The panels are installed on both sides of the existing base, checking the parallelism of the arrangement. To secure the shields from the outside, wooden stakes or metal rods are driven into the ground. To prevent the formwork from deforming under the action of the concrete mass, transverse beams are installed between the panels. In both cases, the distance between the fixing elements should not exceed 1 meter. This allows you to prevent deformation of the formwork, which can cause cracking of the growing part of the base.
- The walls of the formwork are covered with plastic film, which will make the surface of the new part of the foundation even and smooth, and also prevent liquid from leaking out of the concrete solution.
- We must not forget about the reinforcement of the foundation being built up. The size of the cells of the reinforcing frame should be no more than 10*10 cm; it is best to use knitting wire to connect the rods.
- Next, the surface of the old base is generously moistened with water and notches are made using a hammer drill. This will increase the adhesion between the old and new base.
- Then the reinforcing structure is laid, if possible connecting it with the reinforcement bars of the old foundation.
- After this, the concrete solution is poured. The surface of the poured concrete is carefully leveled, checking the horizontality using a building level.
- During the process of gaining strength, the concrete part being built up requires protection and constant care. In hot weather, the surface is regularly moistened with water and protected from precipitation with ordinary plastic film.
This simple algorithm of actions solves the question of how to build a foundation.
Deepening the foundation
There are several ways to increase the depth of the foundation, among which deepening the foundation using monolithic concrete is more effective. The work process in this case looks like this:
- A trench is dug along the perimeter of the house, the bottom of which is located 0.7-1 m below the base of the foundation being built up.
- The walls of the trench are reinforced with shields.
- Next, a frame is assembled from timber or logs and installed at the front of the wall, while the upper crossbar of the frame should not fit tightly to the base of the foundation; a gap of about 5 cm should be left.
- Boards are hammered into the resulting gap, which serve as a kind of support for the foundation being built.
- Then a well is dug under the base of the old foundation and filled with concrete mortar, leaving a distance of 30-40 cm to the base of the foundation. The concrete is left to gain strength.
- After the concrete solution has hardened, jacks are installed in the gap between the concrete surface and the base of the old base and the new base is compressed using the load from the existing structure.
- Next, the jacks are removed and the gap is filled with concrete. To ensure tight contact between the new and old base, it is recommended to pour the concrete solution approximately 10 cm above the base of the old base.
Connection of old and new foundation
In order for the newly formed structure to become a single whole, it is important to firmly connect the surfaces of the old and new foundations to each other. For this purpose, perform the following actions:
- Holes are drilled in the old foundation at the junction of the new structure with a hammer drill. Reinforcement bars are hammered into them and strengthened with cement mortar.
- According to the standard scheme, the adjacent foundation is poured, while at the reinforcement stage the reinforcement of the old foundation and the frame of the new structure are fastened.
It is quite possible to build up or expand the foundation with your own hands if you choose the right method for increasing the size of the foundation and follow the work technology.
How to increase the width of the foundation
Before starting the construction of any building structure, it is necessary to develop a competent and detailed project of the future structure. Its mandatory component will be data regarding the characteristics of the foundation. The project must contain information about the width of the foundation base, the depth of the underground part, the overall dimensions of the base, the materials used. The height of the foundation above ground level is also an important parameter. Many developers are trying to save money on it.
How to find the right balance
A significant portion of the total construction cost is spent on the construction of the foundation. Each individual developer strives to reduce these costs as much as possible. And if, by calculating the width and depth of the base, we receive the mandatory parameters that must be followed during construction work. When constructing the above-ground part, you can use more affordable building materials and vary the height within certain limits.
What affects the height of the foundation
It should be understood that the extent to which the structure will be exposed to external climatic influences: temperature fluctuations and humidity depends on the above-ground part of the foundation base. To resolve the issue related to its height, it is necessary to understand why the base should be raised above the ground level:
- The above-ground part serves as a basement covering. It is clear that a one-piece structure will have better performance than a structure consisting of two parts;
- The walls of the house receive additional protection from moisture. Even with a blind area, they are constantly moistened. Creating an intermediate layer reduces this influence. The height of the foundation above the ground should not be less than 200 mm;
- Sometimes this parameter is affected by the presence of a basement. Then this value is determined based on the design documentation data;
- For pile and columnar foundations, the level of the above-ground foundation also cannot be less than 200 mm. This is necessary so that the heaving soil does not affect the building structure. If there is a slope, this distance can be greater;
- When making calculations, it should be taken into account that the house may shrink due to the characteristics of the soil and the impact of pressure from the building structure;
- Sometimes, by increasing the height of the foundation above ground level, it is possible to avoid the destruction of the walls of the structure. This is especially true for wooden buildings, for example, baths. In such situations, at the design stage, a high base is provided, or other building materials are used when constructing the base.
The presented technologies are easy to implement in dry soils, but problematic in water-saturated ones. Under these conditions, the “butt” to the foundation was made above the level of the base and the groundwater level. Such amplification is often not effective enough.
Connection steps
In order to properly combine the two foundations, you need to think through in advance all the nuances of each stage of work. It is necessary to choose a method for “ligating” the bases. Several options are possible.
Method number 1: “tape-tape”. Used to build a foundation of similar width and depth. It is carried out in several stages.
They are marking the site for the construction of an extension.
A ditch is dug around the perimeter of such a width that it can accommodate the formwork for pouring the tape of the required parameters. Level the bottom and walls of the dug trench using shovels.
A sand-crushed stone fill is made, consisting of 5-7 cm of compacted sand and 10-15 cm of crushed stone, which is also compacted.
Tamping is done with a vibrating plate and available materials. For example, a barrel half filled with stones, a piece of timber.
Formwork is assembled in a trench from any suitable lumber.
A reinforcing belt is made, consisting of two tiers of mesh with a mesh size of 15x15 or 20x20 cm, connected to each other by vertical metal rods.
A gap of 1.5-2.5 cm wide is left between the foundations, which is filled with mineral wool. The formwork is limited at the junction of the bases with a wooden or metal shield.
Using a concrete mixer, a cement-sand solution is prepared in a 1:3 ratio (1 part cement and 3 parts sand, water and filler in the form of crushed stone or gravel).
Concrete is poured into the formwork in layers. They pierce it repeatedly with a rod of reinforcement so that all the air comes out of the solution. After the concrete has set, the formwork is dismantled.
The damper joint of the foundations is closed with a rubber band or waterproofed in another way.
This method of tying the bases allows you to be sure that the new one will shrink and carry the old one with it. After the strip foundation shrinks, it is increased in height so that it is in the same plane as the base of the residential building.
Method number 2: “plate-tape”. It is carried out similarly to the previous one, with the only difference that the damper seam is made longer: along the entire slab.
This joining method is optimal only for stable soils, when there is confidence that there will be no significant subsidence of the extension after its construction.
Foundation expansion
From time to time we can observe the settlement of the structure. This happens for various reasons: incorrect construction technology, the influence of negative external and internal factors. The rate of subsidence depends on many factors and soil characteristics. In this case, to stop the settlement, the base expansion method should be used. In addition, this procedure is also recommended in cases where the old foundation is destroyed. The foundation can be expanded on both sides, or only on one side. For work you need to use reinforced concrete or ordinary concrete. It is not advisable to use brick for this purpose, as it can absorb moisture. In order to connect the old foundation with the new one, special nests should be dug along the perimeter of the structure. On one side, the base expands only if the structure has a cellar, basement or basement. In order to connect the old part of the base to the new one, through anchors should be used. If the expansion of the foundation is carried out due to the joining of a new wall (construction of neighboring structures), then one nuance should be taken into account: the new structure will still settle, so it should not be connected to the old one. The new wall must be laid close to the old one. All work to expand the foundation cannot be carried out during the cold season, especially if it is frosty outside. During expansion, one should not forget about the thermal and waterproofing of the structure. Expanded clay can be used for insulation. To work, you will need to dig a trench up to 1 meter wide, clean and compact its bottom next to the old base and install the formwork. You will need to put reinforcement into the formwork, which helps strengthen the foundation. Naturally, the new part of the base needs to be connected to the old one. Now you can pour concrete. To prepare it, use high-grade cement. The foundation should be expanded gradually, in sections. If you are not sure that you can correctly calculate all the parameters that will allow you to carry out the procedure correctly, consult with construction specialists. They can carry out the calculations and do all the expansion work. In principle, the procedure is not complicated, but a certain amount of physical force will have to be applied. That's all the recommendations for repairing the foundation of a house.
