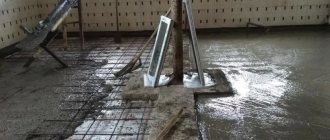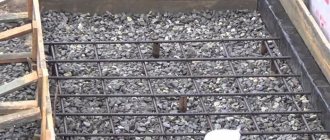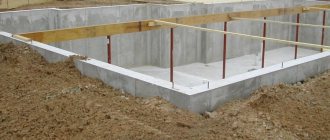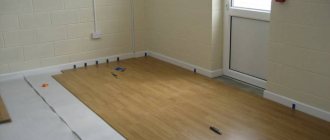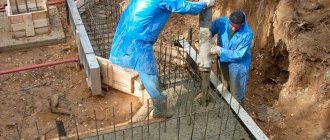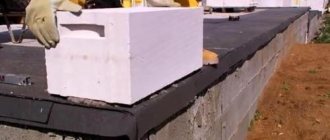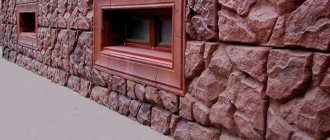Many regions of our country, unfortunately, cannot boast of solid soils: most territories are characterized by peat bogs, sandstones, loamy soils and other soils that require a high-quality foundation. This is worth paying attention to, since the foundation is the basis of any structure, a guarantor of reliability and long service life.
We have already written several times about the importance of this issue, so today’s article will not be about choosing the type of foundation , not about which one is better , but will be fully devoted directly to how to pour a foundation for a bathhouse.
How to properly pour a foundation for a bathhouse: what needs to be done before pouring
Before pouring the foundation, it is necessary to carry out a number of works that will ensure high-quality preparation and facilitate the pouring process in the future.
Preparatory work
You should start, first of all, by determining the location for your building.
You need to choose wisely and taking into account the requirements of urban planning standards: taking into account the necessary setbacks from the boundaries of the site, ditches and other buildings.
If the site has vegetation, then it must be cleared of all plantings at the proposed site of construction of the foundation and the surrounding area.
Marking for the foundation
In the selected and cleared area using available materials:
- pieces of reinforcement, wooden stakes and other means that can act as support points;
- twine, nylon cord, signal (fencing) tape, etc.
Key points are determined, marked with stakes, which are connected along the perimeter with a rope, thus marking the foundation. External boundaries are marked corresponding to the expected dimensions of the bathhouse, or exceeding them. Internal boundaries are marked for strip, columnar and other types of foundation, with the exception of monolithic.
Excavation
It is necessary to remove the entire fertile layer of soil, or carry out peat removal. This stage involves excavating soft layers of soil that may be mobile. Such excavation is usually carried out to hard layers of soil. Additionally, this guarantees the removal of most organic elements and substances under the bath.
Pillow
After removing the soft layers of soil, a significant depression appears at the site of the foundation, which in some cases will be filled with water. Therefore, it is necessary to place a pillow under the foundation. Most often, the pillow is filled with sand or gravel, or in layers (first sand, then gravel). It is recommended to spill the sand cushion with water or process it using a vibration plate to increase the density of the created cushion. The pillow must be level.
REFERENCE. It would not be amiss to lay a layer of geofabric before filling the cushion; this will provide additional fixation of the soil, and also ensure that the filling will not “go” underground or be washed out by rain.
Installation of formwork
The formwork is a frame (most often made of boards, the use of slate and plywood is allowed) for casting the foundation, to create the external boundaries of the foundation according to pre-prepared markings. It guarantees the correct shape of the foundation for the bathhouse, and will also prevent concrete from overflowing to the outside of the structure. The height of the formwork should not be lower than the level of the intended concrete pouring.
ADVICE. It is recommended that after installing the formwork, lay a layer of polyethylene or other dense material on the bottom, or make formwork with a bottom.
Reinforcement
The reinforcing frame is made of metal reinforcement through the initial installation of vertical posts into the ground and further laying of horizontal reinforcement (laid in 2 or more layers, depending on the thickness of the foundation). The rods are subsequently fastened perpendicularly and knitted using wire.
Welding of reinforcement, as a rule, is not used, since the structure must be sufficiently ductile.
Video
Watch a short video on how the formwork for a pile-grillage foundation is made. At the same time, you can see how well the reinforcement cage is connected:
https://youtube.com/watch?v=pd_sVv39BEU
IMPORTANT! It is not allowed to install horizontal lower reinforcements directly on the cushion; all reinforcing structures must be immersed in concrete on all sides.
Factors influencing the choice of foundation for a bathhouse
Different types of foundations (column, pile, rubble concrete, strip) have different degrees of resistance to loads, so it is always worth taking into account the material used in the construction of baths. An important criterion is the composition and density of the soil, the depth of its freezing in winter, the level of groundwater
Most often, when building a bathhouse, preference is given to a strip or columnar foundation. The first type of design is quite labor-intensive and material-intensive. Its use is justified on loose soils, as well as in places where groundwater is shallow. In addition, having high strength and reliability, this option is most justified for wooden or stone buildings. The use of a columnar foundation will be appropriate for lightweight structures erected on dense black soil or clay soil
An important criterion is the composition and density of the soil, the depth of its freezing in winter, and the level of groundwater. Most often, when building a bathhouse, preference is given to a strip or columnar foundation. The first type of design is quite labor-intensive and material-intensive. Its use is justified on loose soils, as well as in places where groundwater is shallow. In addition, having high strength and reliability, this option is most justified for wooden or stone buildings. The use of a columnar foundation will be appropriate for lightweight structures erected on dense black soil or clay soil.
Choosing a foundation type
Having marked the location of the work, you will need to move on to choosing the type of foundation that you will build on your site.
For example, the following types of foundations are currently used in the construction of baths:
- Tape. It is perfect for the construction of structures made of heavy building materials, such as brick or cinder block, on soils of poor or satisfactory quality.
- Columnar. It is used in the construction of wooden buildings on good, durable soils.
- Pile - this type of foundation is suitable for the construction of bathhouses on complex and weak-bearing soils.
The choice of a specific option for a particular foundation depends on the material that will be used to build the walls, as well as the type of soil available on the site. It is also worth taking into account such a factor as the cost of building a particular foundation. The fact is that if you pour the foundation for a bathhouse yourself, the price may be an order of magnitude lower than if you decided to hire professional builders for this.
In principle, you can buy ready-made concrete for pouring the same strip foundation. In this case, you will, of course, spend some money, but you will save time and get a high-quality product. It is also always worth remembering that the foundation is poured in 1 day, and if you prepare it yourself, this period will be very difficult to maintain.
Reinforcement
Reinforcing a concrete structure with steel rods is mandatory when constructing any building, including a bathhouse. Reinforce the foundation and other structures according to the following recommendations:
- Prepare reinforcement bars of the required length with a diameter of about 12 millimeters.
- Assemble a reinforcement cage for the strip base, including two tiers of horizontal rods and vertical posts connected with knitting wire. Do not use welding, which disrupts the structure of the metal and reduces its strength. Maintain an interval between vertical bars of 30 cm.
- For a columnar base, prepare groups of four vertical rods connected in a perpendicular plane with round or triangular steel reinforcements at intervals of 30-40 cm.
As for the reinforcement of such a foundation, it is done in the lower and upper parts if its depth exceed 50 cm - Assemble the reinforcing mesh for a monolithic base by connecting perpendicularly located mesh reinforcement elements with wire.
- Carefully place the pre-assembled reinforcement structure into the formwork, maintaining the integrity of the film or roofing felt.
- Ensure a distance of 5 cm from the metal frame to the soil surface by installing broken bricks, stones or any non-metallic supports under the reinforcement.
- Provide openings in the formwork with reinforcement cage for supplying communications. Install embedded elements of the required size.
Everything is ready, you can start concreting.
What do you need to remember when building a foundation?
- The bathhouse stands on a strip foundation made of blocks.
The soil must have high bearing capacity; - It must have uniform compressibility and not swell;
- The grade of concrete must be at least M-200;
- The type of foundation should be shallow, strip or monolithic, less often columnar;
- The foundation design must provide for a uniform distribution of the mass of load-bearing walls and floors per unit area of the base.
Considering that the weight of modern ecological baths is relatively small, because they are built from natural wooden beams with your own hands, the thickness, width and depth of the foundation are insignificant.
In such cases, an excellent solution is a strip or monolithic reinforced concrete structure; less often, foundations can be poured using concrete blocks and aerated concrete. It is worth noting that recently foundations on screw piles have become popular for bathhouses.
Preliminary stage
The construction of a bathhouse, like any other building, begins with laying the foundation. How to pour a foundation for a bathhouse with your own hands? A simple foundation for a bathhouse is selected and arranged taking into account several parameters.
The first thing that is taken into account is the materials with which the object will be built. The second point that has to be taken into account is the characteristics of the soil in the area where the bathhouse will be located.
These are important parameters, since the concrete consumption depends on the depth of the foundation.
When constructing a bathhouse measuring 4x6 meters, it is necessary to follow the regulations laid down in the design documentation.
The construction of such a volumetric structure made of concrete is erected only according to a pre-developed project.
Long-term practice shows that when developing a site purchased or allocated for individual housing construction, the first thing to do is build a bathhouse on it.
In order to choose a specific type of foundation, it is necessary to correctly determine the characteristics of the soil.
It is enough to know that there are soils:
- clayey;
- sand and gravel;
- rocky
You also need to imagine how deep the groundwater is. How to properly pour the foundation for a bathhouse? Before pouring the foundation for a bathhouse with your own hands, you need to get reliable information about it.
According to the current SNiP, geological surveys must be carried out on the site. In reality, in the place where the foundation for a 4x6 bathhouse will be laid, you need to dig several holes.
Their depth should be from half a meter to one and a half meters. After visually assessing the structure of the soil, you need to make a final decision.
The video below shows material on how to make a foundation for a bathhouse.
Video:
For a bathhouse built from 3x3 meter logs, you can pour a shallow base. But this option is allowed on sand and gravel soil.
On unstable soil, more massive foundations should be made. Considering that the material from which the bathhouse is built has a certain weight.
If you plan to build a bathhouse from logs or build it from timber, then you can lay a column-type foundation. How to build a foundation for a bathhouse from logs?
The foundation should be constructed in such a way as to save concrete consumption, and at the same time comply with the requirements for the reliability and stability of the structure.
In order for the work to be completed in a timely manner and with proper quality, a clear schedule is drawn up. After the next stage has been completed, you need to make the appropriate mark.
This is especially important at the first stage of construction - before making the foundation for the bathhouse
Foundation insulation
It is better to address the issue of organizing thermal insulation of concrete pouring at the stage of arranging the formwork. The technology consists of constructing a non-demountable structure from special polystyrene foam blocks instead of assembling traditional formwork from wooden boards.
This design looks like this:
Cost of styroblock - permanent formwork made of polystyrene foam
An important advantage of this assembly method is the absence of gaps between the blocks, which guarantees the highest possible quality of thermal insulation and eliminates the need for additional sealing of joints.
Foundation formwork - elements
Expanded polystyrene is not afraid of moisture, which makes it possible to abandon the need for thorough waterproofing. At the same time, the material is not subject to rotting, so you don’t have to worry about the safety of the concrete pouring in contact with such permanent formwork.
Fixed formwork made of extruded polystyrene foam
The technology for arranging such insulation comes down to installing elements of permanent formwork in a dug pit/trench along the perimeter of the future support platform with their subsequent fastening using existing grooves and jagged cutouts.
The use of these eliminates the possibility of cracks forming in the formwork structure and deterioration of its thermal insulation characteristics.
Additional aspects of foundation insulation were discussed in detail in the corresponding publication.
Hole design
After completing the installation of the fittings, you need to think about where the technological holes will be for the future water supply and sewerage, ventilation, etc. and attach a plastic tube to the fittings in the right places.
The base of the bathhouse may not have vents if artificial ventilation is installed in the basement or it is filled with expanded clay or other material that absorbs moisture.
When pouring a monolithic tape, technological holes are made as follows: holes are made in the formwork for the pipe through and through, after reinforcement, a piece of pipe is installed perpendicular to the trench and sand is poured into it for resistance against concrete mortar.
The pipe passages can be sealed with roofing felt and a protective frame made of reinforcement around the vents. After pouring the concrete, remove the formwork and blow out the sand. For ventilation, grilles are installed to prevent the entry of rodents, birds, and the ingress of debris or snow.
Preparation and marking of the site
In order to correctly carry out the marking, it is necessary to first prepare a project and calculate the foundation of the future bathhouse. You will use it to mark the walls.
Marking the corners of the walls is done by driving in pegs at the required points.
After this, you need to install four more pegs with precision. It is necessary to check the accuracy of the diagonals of the external walls of the bathhouse. If everything is correct, then we move on to marking the external walls of the bathhouse.
We stretch the rope from one peg to another, at the level of the future foundation. For greater reliability, you need to use a level.
Concrete foundations
It should be noted that almost any foundation can be made from reinforced concrete, be it strip, pile or columnar. The only difference will be in the shape of the holes dug and the formwork. The principles of working with concrete remain the same in all cases. Therefore, our article on how to pour a foundation for a bathhouse is suitable for any structure.
The sequence of work will be as follows.
- Drawing up a bathhouse design, calculations taking into account the weight of the structure, soil properties, wind and snow loads.
- Selection and calculation of the foundation.
- Preparing a construction site, digging a pit, trench or pits.
- Installation of formwork.
- Manufacturing and installation of fittings.
- Pouring concrete.
Projects and calculations of the bathhouse itself are described in detail in our other articles. Now we are more interested in how to pour the foundation for a bathhouse, so let’s start with that.
Foundation parameters
Table of dependence of foundation depth on soil characteristics.
A strong foundation is needed not only for external walls, but also for internal load-bearing ones. Based on this, we will count. The base should be 3-5 centimeters wider than the walls; on weak soils, the width is increased by 10 cm.
The depth depends on the properties of the soil:
- non-heaving soils with a groundwater level of more than 1.5-2 m make it possible to make shallow foundations up to 0.5 m; for light baths from timber, 0.3 m is usually taken;
- in the presence of surface groundwater or on clay soils, you need to dig below the freezing depth;
- on heaving soils, a depth of more than 0.5 m is required, preferably 0.7 m.
From here we take the height of the foundation: depth plus the above-ground part. Using the simplest knowledge of geometry, we calculate the total area and then the volume of the foundation. We will need this to determine the required amount of concrete.
If we are talking about piles or pillars, it should be remembered that supports are required at all angles and intersections of the walls. In addition, the distance between two supports should not exceed two meters. Therefore, if there is a longer straight wall without intersections, it is necessary to install an intermediate pile.
The width of the pillars should be equal to the width of the strip base. By calculating the cross-sectional area of each pillar, multiplying it by the height and number of supports, we will find out how much concrete is needed for pillars or piles. As a result, it turns out that the price of a columnar foundation will be the lowest, and the labor costs for it will be minimal.
Preparatory activities
Carry out work to prepare the construction site, guided by the following recommendations:
- Before laying the foundation for a bathhouse under construction, clear the site. Remove turf, remove rocks and debris, and level out uneven surfaces.
- Mark the building, starting from the corner located on the outside of the future bathhouse. Refer to the pre-designed drawing.
To complete the markup you will need:
- wooden pegs;
- long rope;
- building level;
- roulette;
- a protractor or a standard triangle made from planks with a right angle.
This area should have a slight slope in any direction
Marking is performed in the following sequence:
- Drive in the pegs according to the sketch of the bathhouse.
- Pull and secure the cord.
- Check for right angles by comparing dimensions diagonally. Equal diagonals indicate the presence of a rectangular contour.
- Mark the internal walls of the building.
Now you can begin excavation work, which involves excavating the soil 15-20 centimeters deeper than the depth of the trench, recess for pillars or solid foundation. The width of the base should exceed the dimensions of the building by 5 cm on each side, and for soft soils - by 10 cm.
Plan the bottom of the pit using a level, ensuring that the walls are perpendicular. Add sand or a sand-gravel mixture 20 cm thick to the bottom, moisten and compact thoroughly.
Rules for constructing foundations for a bathhouse
Based on construction methods, foundations are divided into the following types:
- industrial. Constructed from separate blocks or modules;
- non-industrial. They are carried out simultaneously, directly during the intensification of construction work.
Construction regulations
Site preparation | Before digging trenches or other depressions, it is necessary to clean off the top fertile layer of soil. When it is planned to build a blind area or additional bathhouse buildings, the soil under them is cleaned once. If you neglect this rule and leave the top layer of soil intact, then after the foundation is built, the plants may rot, and if a wooden structure comes into contact with the soil, there is a risk of damage to the building material, up to the need for its complete replacement, which is a labor-intensive process. |
Filling the site | After removing the top soil, a significant depression is formed under the future building. If a strip foundation is being created, new soil must be poured into the empty areas. You should choose cleaned soil that does not contain debris and organic residues. If an underground is additionally formed, then the same method is used so that when the water level rises, there is no flooding of the bathhouse building. |
Trenches and pits Digging a trench for a strip foundation using a template | Recesses and trenches are dug to a certain depth. The exact size of the depth is determined by the properties of the soil, the level of seasonal rise of groundwater, and the strength of soil freezing in the cold months. For each region there is a certain depth where the soil freezes to 0 °C, and for clay soils to -1 °C. To accurately find out the depth of soil freezing in a particular area, it is enough to order geological surveys. If the trench is up to 100 cm deep and up to 60 cm wide, its sides must be completely vertical. When the depth is greater than this mark, a decision is often made to expand the edges upward. If the ground is unstable, temporary formwork can be installed, which must later be removed. |
Furnace base
Many novice craftsmen do not know whether they need to install a special base under the stove. The presence of a foundation is determined by the weight of the heating structure. A small stove weighing up to 250 kg does not require additional reinforcement of the floor. In this case, the coating does not need to be reinforced, but simply treated with a fire protection agent. The material under the stove must be reliably protected from overheating.
For a brick oven you need to make a special foundation. The weight of such units can vary from hundreds of kilograms to tens of tons, which creates an increased load on the base of the structure. If the weight of the heating device reaches 750 kg, then in this case it is necessary to design an individual base. The stove creates an uneven load on the floor of the bathhouse, which will lead to partial subsidence of the weak foundation. Therefore, the foundation of such a bathhouse must be strong, the structure must resist soil movement.
It is possible to build the correct foundation only taking into account the depth of soil freezing. For competent construction, you need to take into account a number of important points:
The supporting structure for the bathhouse is erected simultaneously with the construction of the main foundation of the bathhouse. The depth of additional reinforcement and the foundation of the building is maintained at the same level. Filling the screed after installing the reinforcement is unacceptable due to the difference in the degree of shrinkage. This difference will lead to destruction of the heating system
For such purposes, craftsmen recommend paying attention to the pile foundation. Since the walls of the bathhouse are not erected simultaneously with the construction of the foundation, a distance of 50 millimeters must be maintained between the installation of the stove structure of the future wall. This gap is subsequently filled with sand and compacted well.
Such a system resists uneven settlement of the base.
- The dimensions of the foundation must be correlated with the dimensions of the furnace at the stage of developing design documentation. The boundaries of the foundation slab must extend beyond the boundaries of the heating system by at least 50 millimeters. The most optimal distance is 60-100 millimeters.
- The chimney should be located as close to the center of the foundation as possible. This arrangement of the furnace will ensure an equal load on the entire structure. A powerful chimney requires additional protection and reinforcement, and therefore risks creating an excess load on the foundation. Regardless of the choice of foundation type, these features must be taken into account.
- When installing a heating system, it is necessary to additionally install a waterproof layer. Ruberoid is laid out in two layers and attached to the foundation. Craftsmen use bitumen mastic as glue. This material will provide additional protection to the structure.
Which foundation should you choose?
The foundation for a 3x4 bathhouse can be made with your own hands using different technologies. The choice of manufacturing method depends on the mass of the bath, i.e. materials used for walls and roof structure; as well as soil characteristics and climatic features of the area. In principle, the foundation for a 3x4 m bathhouse can have the following design:
Strip foundation. This type of foundation is the most common for the bathhouse project under consideration. Usually it consists of a concrete strip built along a rectangular perimeter, with a total length of 14 m and a width of 25-40 cm. Taking into account the size of the structure, a 3x4 shallow foundation for a bathhouse with a depth of about 50-55 cm is widely used; while the full depth of the strip foundation is in the range of 1.2-1.6 m, depending on the location of groundwater and soil freezing in winter. If you want to increase the reliability of the building, a transverse strip is made in the central part of the base under the load-bearing internal wall separating the steam room and the dressing room
When choosing a belt type, an important condition must be met: the soil under the building must be sufficiently hard (clay, loam, pressed sand, rocky outcrop). On peat soil and when groundwater is very close (above 60 cm), strip foundations are not used. Columnar foundation
A do-it-yourself columnar foundation for a 3x4 bath allows you to save on concrete and is quite appropriate for a small building. The basis of such a foundation is made up of recessed (to a depth of 70-120 cm) supports in the form of a concrete pillar with a side size of 30-40 cm, installed at the corners of the building. In addition, poles are installed along the perimeter of the bathhouse at the junction of the external and internal walls, as well as inside the external borders at the junction of the internal walls separating the bathhouse premises. To use a columnar foundation, you also need sufficiently solid soil. Its use is limited by the fact that its construction is not recommended in areas where there is high humidity due to frequent rains.
Pile foundation. The most economical option is a foundation made of metal tubes for a 3x4 m bathhouse. A pile foundation is a type of columnar type in which, instead of a concrete support, piles of steel pipes with a diameter of 20-30 cm are used. The pile is driven into the ground to a depth of about 1-1.5 m. This foundation can be erected on any soil (even swampy and peaty). It is important that the pipe crosses the unstable area and anchors itself in the hard layers. The upper ends of the piles are connected to each other by a grillage, which redistributes the load from the weight of the structure evenly to all points of support. The principle of installing piles is similar to the layout of concrete pillars. Monolithic or tiled type. Such a foundation is considered the most material-intensive. It is made in the form of a monolithic reinforced concrete slab under the entire bathhouse, i.e. the base is in the form of a slab measuring 3x4 m and 40-50 cm deep. This option is used for very high groundwater yields and on soil with high mobility.
Creating formwork
Formwork can be made from panels, boards, slate, fiberboard and other similar materials. It is worth noting that plastic and steel panels can be rented, which to some extent will simplify the work of constructing the formwork. It is best to wrap the selected material in polyethylene so that it can be used again when constructing other objects.
The formwork is installed inside the trenches, the outer part of which is supported with polymaterial and stakes. Transverse struts made of wood and metal studs are inserted into the spaces between the walls of the formwork in increments of 50 centimeters. This is done so that due to the mass of the solution that will be poured, the shields do not move apart. The shields need to be fastened to the ground; 20-centimeter nails are suitable for this; they can be fastened together with self-tapping screws or a stapler.
Holes for sewer pipes and other communications in the panels must be made in advance, otherwise after the concrete hardens it will be necessary to drill it, which will have a bad effect on the strength of the foundation.
It is worth noting that if you do not use film to protect the wooden formwork, use glassine and attach it with a stapler. It will not allow moisture from liquid concrete to quickly absorb into the wood, thus preventing the finished foundation from cracking.

