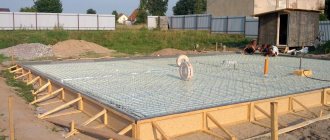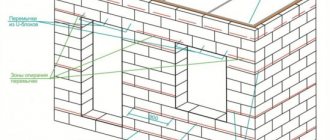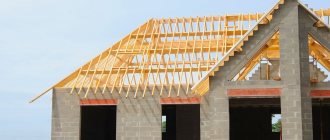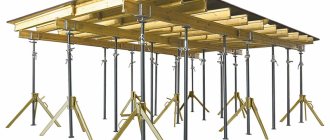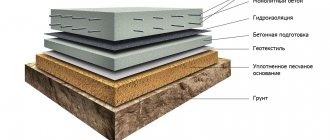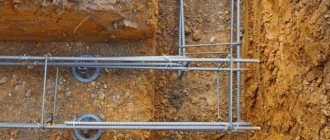The problem of increasing the strength of building structures never loses its relevance for any category of objects being built. Therefore, increased attention is always paid to the study of known methods of reinforcing brickwork. Knowledge of basic techniques for strengthening structures allows you to extend the life of objects under construction and increase the safety of their operation.
Advantages and disadvantages of monolithic frame technology
Monolithic reinforced walls have the following advantages:
- the one-piece construction without seams is strong and reliable, it does not blow through, and temperature bridges do not form;
- a smooth, even surface allows you to begin finishing work without prior preparation;
- building construction in a short time;
- monolithic houses have an open layout;
- increased service life of reinforced concrete structures;
- complex architectural curved elements and arches are made quite easily.
Disadvantages of monolithic walls:
- low sound insulation;
- mandatory wall insulation;
- the ability of concrete to conduct vibrations.
What is the need for reinforcement?
In order to increase the strength of concrete and reduce its quantity, reinforcement is used. In theory, any material can act as reinforcement. But in practice, steel and composite are most often used.
A composite is a complex of materials. The basis can be basalt or carbon fibers, which are filled with polymer. Such fittings are lightweight and not subject to corrosion.
Steel, compared to composites, has much greater strength and relatively low cost. In the process of reinforcing monolithic walls, channels, angles, I-beams, corrugated and smooth rods are used. In the case of creating complex building structures, metal mesh is used for reinforcement.
Reinforcement comes in different shapes. But most often you can find the rod one on sale. In the construction of low-rise buildings, corrugated rods are usually used. They have a low price and excellent adhesion to concrete, which makes them very popular among buyers. Steel rods, which are used in the construction of monolithic structures, usually have a diameter in the range of 12-16 mm.
Preparatory work. Difficult choice: steel or composite?
Before you start preparing reinforcing bars, you should decide on the choice of reinforcement material. For several decades, exclusively steel reinforcing bars were used in construction and there was simply no other alternative. In the 90s of the last century, the absolute leader in the construction industry - steel reinforcement - had a strong competitor - composite reinforcement, which in some technical characteristics far exceeds the performance of a traditional product. Steel reinforcement, due to its physical and mechanical properties, successfully copes with tensile and compressive forces, is easy to install and, most importantly, has an affordable price.
But among the mass of advantages, steel rods have one big disadvantage:
- Susceptibility to corrosion.
- Increased electrical conductivity.
- Dependence on electromagnetic influence.
Each of these factors has a negative impact on reinforcing steel. For example, corroded steel bars gradually swell, causing increased tensile loads on the concrete. Deformation cracks begin to open on the surface of reinforced concrete, the monolith begins to crumble and the wear of the entire monolithic retaining structure accelerates.
For many private developers and summer residents choosing reinforcement for their retaining walls, the concept of “composite reinforcement” is completely unfamiliar. Without going into technical details, composite rods are non-metallic reinforcing rods made from strong fibers of glass, basalt, carbon, impregnated with polymer binders and subsequently cured.
Composite rods are labeled according to the type of fiber used:
- Fiberglass (FRP).
- Basalt plastic (BBP)
- Carbon fiber reinforced plastic (AUP).
During the production process, the surface of composite reinforcement is treated with quartz sand or subjected to a corrugation process. Such measures are intended for better adhesion of the composite to the concrete mixture.
Advantages of composite reinforcing bars:
- Tensile strength is 2.5 -3 times higher than that of steel reinforcement products.
- Low specific gravity.
- Excellent durability in harsh environments.
- Composite rods are not subject to corrosion processes and do not warp.
- Installation is carried out without the use of a welding machine.
- The cost of composite rods is three times cheaper than the cost of steel reinforcement.
For a more detailed comparison of the technical indicators of steel and composite reinforcement, it is recommended that you familiarize yourself with the comparative table of these two types of reinforcing bars.
| Type of fittings | Unit measurements | Steel reinforcing bars class A 3 | Composite reinforcement ASK |
| Material | Steel | Fiberglass | |
| Tensile strength | MPa | 390 | 1000 |
| Elasticity index | MPa | 200 000 | 50 000 |
| Thermal conductivity | W/m | 46 | 0,46 |
| Linear expansion coefficient | αх10-5/°C | 13 — 15 | 9 — 12 |
| Density | T/M3 | 7,85 | 2,0 |
| Corrosion resistance | Low | High | |
| Diameters | From 6 to 16 | 4 — 20 | |
| Length | Up to 12 meters | According to the buyer's personal request | |
| Durability | According to SNiP standards | Up to 80 years old |
As can be seen from the comparative table, composite reinforcement is not much inferior to conventional steel. And if you need to build a small concrete retaining wall in a private house or a decorative supported structure in a garden or cottage, you can use composite reinforcement products without any risk. The construction of massive retaining structures of great heights is best reinforced with conventional steel reinforcement.
Nuances of reinforcement
When independently reinforcing monolithic walls, the following factors should be taken into account:
- When creating reinforcement mesh, it is best to use new steel bars because they can withstand heavy loads.
- If rust is found on new rods, do not remove it. This can lead to poor adhesion between concrete and rods.
- To cut the rods, it is best to use a grinder. If the rod needs to be bent, then the bend site is preheated immediately before the manipulation itself. But this is highly not recommended. As with welding, the material loses strength.
- If concrete has already been poured into the formwork, then reinforcement cannot be installed. If the order of work is not followed, then the whole process must be started over.
- It is also not recommended to increase the reinforcing mesh in length or height, since under heavy loads, tears may form in the areas of expansion. If such loads are not expected, then you need to perform this work as efficiently as possible.
There will be a heavy load on the walls of rooms located below ground level. Therefore, to install the mesh, you need to choose high-quality reinforcement of standard sizes, and reinforcement units for monolithic walls should be made of special wire.
How to avoid mistakes when creating a reinforcing frame
Mistakes can be made at any stage of construction; foundation reinforcement is no exception in this case. Even the slightest defects can contribute to the destruction of the slab base or complicate the concreting process. Therefore, it is necessary to learn in more detail what mistakes are made at the reinforcement stage in order to completely avoid them or minimize them.
- The most important mistake when reinforcing a foundation slab can be called incorrect calculations of the expected load on the foundation or their absence. Indeed, on the basis of these data, the dimensions of the reinforcing bars are selected and the layout of the reinforcement is determined.
- The reinforcement bars are connected end-to-end. This method cannot guarantee the strength of the structure, so it is recommended to overlap the elements; the length should be at least 15 diameters.
- During the process of laying the reinforcing frame, the rods are located in close proximity to the soil or stuck into it. As a result of heaving or movement of the soil, the reinforcement becomes embedded in the ground, which leads to the formation of corrosion on the rods. This phenomenon reduces the strength of the frame and the entire base.
- Failure to comply with the rules for the location of rods can also cause destruction of the slab. The recommended distance between the rods should be no more than 40 cm, and in some situations this parameter is reduced to 20 cm.
- If the ends of the reinforcement do not have a protective coating, then corrosion of the elements may occur under the influence of moisture from the concrete solution.
- Proper reinforcement under load-bearing walls and in the corners of the building is of great importance.
- The installation of the frame is carried out not on clamps, but on wooden blocks or other non-standard elements. They not only violate the integrity of concrete, but also promote the penetration of moisture into metal elements.
Foundation slab reinforcement
Reinforcing the foundation slab is a very important and complex stage. But if you follow the rules and accurately carry out the calculations, you can carry out this process yourself.
Formwork and its installation
The construction of monolithic walls occurs using formwork. At its core, it is a form for pouring concrete mixture. The design is divided into two types:
- removable - removed after the concrete mixture has hardened;
- non-removable - is part of the wall, giving it additional qualities.
The most commonly used formwork is foamed polystyrene. It is produced in the form of blocks that are connected with locks. Expanded polystyrene insulates the concrete layer and increases sound insulation.
Installation of permanent formwork is quite simple:
- Formwork blocks are laid on the waterproofing layer of the foundation. This must be done in such a way that the reinforcement connected to the foundation passes through them. In the process of laying the first row of blocks, slopes for doors and bends of internal walls are formed.
- The second row of blocks should go through all the vertical seams of the first row. That is, the laying method is very similar to brick laying. The locks located at the bottom and top of the edges must be connected without gaps.
- The third row is the most important. It is along this that all layers of blocks are aligned.
The amount of material required is affected by the area that will be poured with concrete mixture and the thickness of the walls. The more concrete there is, the more supporting walls are needed.
In fact, the process of calculating a formwork system is not complicated. The size of the structure is calculated by dividing by the height and width of the board. For example, the average number of boards for installing 1 m3 of formwork is 40-43 pcs.
Typical sizes of polystyrene foam blocks:
- length - 1.2 m;
- width - 25 or 30 cm;
- height - 25, 30 or 40 cm;
- inner wall thickness - 5 cm;
- The thickness of the outer wall is 5 or 10 cm.
Making bends
Special requirements are imposed on the joints and locations of the bends of the rods, since they determine the strength characteristics. When determining the bend location of the rod, follow the recommendations:
- maintain the interval from the bend to the outer surface (no more than 50 millimeters);
- do not use short rods that have one inclined section and are freely located in the frame (“floating” rods);
- ensure the bending angle to the axis of the product is 45 degrees. It is allowed to increase the angle value for tall structures (more than 80 cm in height) up to 60 degrees, and for low structures working with point forces, decrease it to 30 degrees;
When placing bends, you must ensure that in the area where they are placed according to calculation, in any section normal to the axis of the beam, there is at least one bend
- make a bend on one longitudinal rod in each of the planes of the frame of the product, which has a width of less than 20 centimeters. When increasing the width of the product, bend at least 2 rods in each plane;
- position the bent parts of the rods symmetrically relative to the axis;
- Determine by calculation the interval between inclined sections of rods located in different planes of the frame.
Reinforcement of monolithic walls and piers
The percentage of reinforcement from the wall section is about 10%. For this process, steel reinforcing mesh or frame is used (for increased strength).
Strengthening with reinforcement is most often performed horizontally and vertically. For this, rods with a diameter of 6-8 mm are used. They are placed symmetrically near the side walls. Horizontal rods with vertical rods at opposite side walls are connected by transverse links. Such connections are needed in order to prevent buckling of vertical reinforcement. Reinforcement of the corners of a monolithic wall is mandatory. To do this, it is advisable to use U-shaped clamps. They provide the necessary fastening of the ends of the horizontal rods and protect the vertical ones from bulging.
A pier is a part of the wall between two openings (windows, doors). Reinforcement of small partitions in monolithic walls occurs using flat meshes mounted on both sides. If the floors are prefabricated, then a prefabricated frame is used. The flat walls of the first wall need to be combined with spatial frames by connecting the rods.
What reinforcement is needed for a slab foundation
Any rod used in the foundation frame must comply with the requirements of GOST 5781 of 1982. However, reinforcement, like most structural materials, has a classification:
- AIII – corresponds to the markings A400 and A500, has a variable cross-section, popularly called “corrugated”;
- AII – corresponds to the current class A300, the cross-section is periodic, discharged;
- AI – new A240 marking, smooth profile.
For the foundation, reinforcement A400 (AIII) is used, it has a crescent-shaped profile.
On sale you will most often find rods of class A500C (for welded mesh, frames) or A500. Reinforcement with index C at the end is suitable for welding and knitting, without index - only for knitting.
We recommend reading in more detail: What reinforcement is needed for the foundation.
Due to the complexity of calculations and the small dimensions of buildings in low-rise construction, a simplified scheme is recommended. Two grids at a distance of 10 cm vertically with at least identical cells. If the developer wants to save on pouring the slab, the calculation should be ordered from specialists who will calculate the minimum required reinforcement, use thin reinforcement in the center of the foundation, strengthen the perimeter, and the places where the internal walls pass.
If the foundation dimensions are more than 3 m on any side of the slab, it is recommended to use rods of at least 12 mm. To determine the minimum possible cross-section, the following method is used:
- calculation of the slab cross-section - length multiplied by thickness (for example, 6 m x 0.3 m);
- calculation of the minimum allowable cross-sectional area of the rod - the previous figure is divided by the minimum percentage of reinforcement (0.3% for concrete B20, 0.15% for grade B22.5, 0.1% for grade B15), for this example 1.8 m²/0 .15 = 27 cm²;
- calculation of the reinforcement area in each row - the result obtained is divided in half (in the example 27/2 = 13.5 cm²);
- determination of the minimum permissible cross-section of a rod depending on the mesh pitch (13.5 cm² / 31 rods every 20 cm for a slab 6 m long = 0.42 cm²;
GOST 5781 contains a table of assortments with reinforcement sections of different diameters. For example, for rod diameters 14 mm, 12 mm, 10 mm, this value will be 1.54 cm², 1.13 cm², 0.785 cm², respectively. Thus, even 10 mm reinforcement provides twice the reinforcement percentage compared to the minimum. Mating is done in the building spot after laying out in rows.
Template for laying reinforcement.
Then it is necessary to correctly calculate the total number of rolled metal products of each diameter. The rods are sold in 11.7 m lengths; the overlap for longitudinal anchoring is 40 reinforcement diameters. The length of the workpiece for each U-shaped clamp is equal to 5 dimensions of the slab thickness, their number coincides with the total number of longitudinal and transverse rods in one mesh. You can convert the length into kilograms using tables from the same GOST, but each construction market has similar conversion tables.
The upper mesh is laid on supports; the most popular in private construction are:
- spider - a U-shaped clamp with legs curved in opposite directions;
- the supporting frame is a lattice curved at a right angle.
The length of each of them is calculated individually, taking into account 2 pcs/m².
The spider is made of reinforcement with a diameter of 8 mm; such elements must be made in advance for laying the upper mesh.
Typical sequence for reinforcement of basement walls
Strengthening the basement walls is necessary in any case and regardless of their thickness. Reinforcement of monolithic basement walls is carried out as follows:
- Buying wire with a diameter of 3 mm. Reinforcement mesh can be purchased in the form of rolls (the most common option). It is most often used for floor screeding or wall reinforcement.
- Tool preparation. Wire and wire cutters are usually sufficient. But a gun for tying reinforcement will speed up the process of tying the mesh. It has an electric motor that starts drawing the wire.
- The necessary calculations are made. Be sure to take into account the level of groundwater when calculating the thickness of the walls. If the reinforcement of a monolithic basement wall needs to be carried out below the groundwater level, then the base slab must be 20 cm thick and extend beyond the walls by 40 cm. Provided that the groundwater is far from the base, then the requirements are as follows: the thickness of the basement walls with the depth of placement 1.5-2.5 m can be from 20 to 40 cm, and the lower wall can be non-forced, and protrusion beyond the contour of the building by 10 cm is allowed.
- Cleaning the formwork. In fact, this is the removal of construction dust and dirt from the structure.
- Production of reinforcing mesh. At this point, it is important to correctly determine the cell size. For basement walls it can be in the range of 25-35 cm. Accordingly, the smaller the link, the stronger and more reliable the mesh. But cells smaller than 5 cm are not allowed, since voids may occur when pouring the concrete mixture.
- Laying reinforcing mesh into the formwork. Reinforcement with two layers of mesh will give the monolithic wall the necessary strength. It is important that the diameter of the wire is at least 12 mm, and the step both horizontally and vertically is no more than 40 cm. Both layers of the mesh must be connected in a checkerboard pattern every two cells. For connection, use a wire of the same diameter. In addition, the reinforcement and its elements should not come into contact with the walls of the formwork.
- Checking the correct installation of the reinforcing mesh. The fittings must be placed strictly vertically. Permissible deviation 1-2 mm. The reason for this is the pressure of the soil on the basement walls. The correct location can be checked with a construction or laser level.
- Pouring concrete and backfilling soil near the walls. To ensure anti-corrosion protection of the reinforcement, special solutions are added to the concrete.
General recommendations
Having decided on the tool used for knitting, having prepared the necessary materials and performing the work, follow the following recommendations:
- ensure the same distance (4-5 cm) from the horizontally located elements of the reinforcement frame to the soil, using wooden pads or non-metallic supports. The rods should not touch the ground at the bottom of the trench;
- the immobility of perpendicularly located steel rods when fixed with wire can be ensured by using a simple device that clamps the ends of the rods with boards;
- Do not drive vertically located rods intended for fixing horizontal rods into the soil. Use non-metallic coasters, which will prevent contact of the rods with the ground and reliably protect it with concrete from corrosion processes;
- check the reliability of fixing the frame elements using wire. Errors in fixing the rods have a slight effect on the location of the reinforcement contour during manual filling. However, the use of a concrete pump that supplies the composition under pressure can affect the location of the elements, pushing them apart or displacing the structure;
- Additionally, check the reliability of the fastening of the rods in the corners of the frame, which are a vulnerable area of any foundation. The ends of the rods located at right angles, which must have bends, are not allowed;
- the criterion for correctly performed knitting work is the immobility of the spatial structure under the influence of human weight;
Ensuring the design of strengthening the assigned tasks is possible with the correct selection of the assortment of rods, determining the location and number of elements, according to preliminary calculations.
Strengthening openings
Any opening is a weak point of the structure. Therefore, the perimeters of window and door openings must be additionally strengthened. If this is done incorrectly, the structure will crack and deform.
The dimensions and type of metal structures to reinforce openings are selected according to precise calculations. It is necessary to take into account all the parameters that affect the integrity of the building’s structure: wall material, number of storeys, opening size, type of foundation, roof weight.
There are several ways to reinforce openings in a monolithic wall:
- Reinforcement in one row using channels. This is a standard method that involves anchoring a metal frame to the wall. The width of the channel should be slightly larger than the width of the wall.
- Double-row reinforcement. The idea is to place two channels on the wall, which are then additionally attached and welded to metal plates.
- Strengthening with corners. Metal elements are attached to the edges of the opening. Their internal part is connected using a strip that is fixed in the wall. In such cases, the racks are tightened with pins or welded.
- Box reinforcement. Channels are welded parallel and vertically. A power I-beam serves as the upper element.
- Corner reinforcement. Used when it is necessary to strengthen non-standard openings and openings.
- Combination of methods. Depends on the design features of the openings.
Reinforcing holes in a monolithic wall is a rather complex and responsible process, especially when an opening needs to be made in a load-bearing wall. An incorrectly constructed opening can lead to a significant reduction in the reliability of the building. Therefore, it is better to carry out such processes with the help of a specialist.
Brief algorithm for strengthening openings:
- Marking the future hole and reinforcement.
- Installation of temporary supports.
- Direct reinforcement using metal profiles.
- Cutting.
Basement reinforcement
The ground floor most often has a height of 1.5 to 2.5 m. The reinforcement of the monolithic wall of the basement is as follows:
- Install permanent plastic formwork. It also serves as insulation for the walls.
- When installing the formwork, openings are laid for windows and doors, as well as metal sleeves for laying communications.
- Reinforcement must be done in the longitudinal direction of the walls. In this case, metal rods are connected to already installed vertical rods. The cross-section of the rod is at least 10 mm.
- If you have the necessary equipment and materials, it is better to pour concrete immediately. If this is not possible, then the concrete mixture is poured in layers. In the second option, each subsequent layer is poured three days after the previous one. The required hardness is achieved within 28 days.
- After final hardening, further construction work can begin.
Protective layer
The thickness of the protective layer of concrete for reinforcement is prescribed to prevent moisture from seeping into the steel frame, its impact on the rods, and ensuring the correct operation of the reinforcement in the concrete mass. In addition, the size of the protective layer also characterizes the fire resistance of the reinforced concrete product.
For beams used as elements of prefabricated structures installed in foundations, the thickness of the protective layer for longitudinal reinforcement is taken equal to its diameter, but not less than 30 mm.
The required thickness is ensured through the use of special clamps for reinforcement, which fix the reinforcing frame in a stationary position during the process of pouring concrete into the formwork.
An example of installing protective layer clamps under the reinforcement frame of a monolithic beam.
If the cross-section of the structure is less than 250 mm, the value of the protective layer for transverse reinforcement can be set to 10 mm or more. For larger cross-sections, the protective interval must be at least 15 mm.
