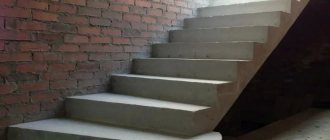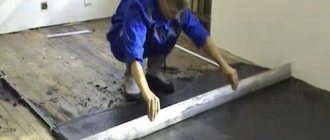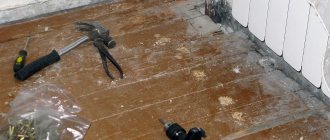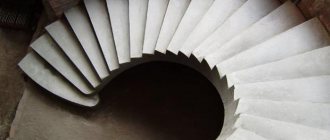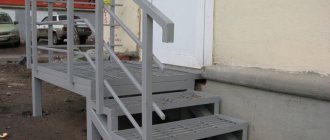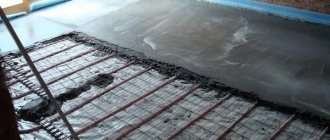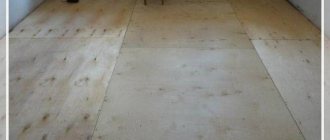Concrete stairs are widely used not only in common areas of apartment buildings, but also in private houses, cottages and apartments.
Reinforced concrete stairs in a house or apartment will suit almost any interior due to the wide possibilities for finishing such stairs. Concrete stairs are very durable and have high wear resistance. Of course, these conditions are feasible with the correct design and correct calculations; not only the durability of the future staircase, but also the safety of the people who will use it depends on these parameters. You will find all the details of constructing a concrete staircase in this article.
Types of monolithic stairs
Monolithic stairs are divided by type of structure and shape. There are the following options for concrete stairs:
- screw;
- straight marching;
- rotary.
When making concrete stairs, the simplest design is a straight staircase, but it is not always convenient to use. If the staircase is located in a small room, to save space, they often use either a multi-flight staircase with winder steps or a turning platform, or a spiral one.
During design, and subsequently during construction, it is necessary to provide for the release of reinforcement at the points of contact with the stairs. This is necessary in order to connect the metal structure of the staircase with the elements of the house, for greater rigidity.
Monolithic stairs are the most versatile; they are resistant to moisture and temperature changes, so they can be used not only as interfloor stairs. For example, a staircase to a basement or an entrance staircase to a house are built from a monolith.
Straight one-flight staircase
This type of stairs is very common. Single-flight staircases are built in houses with low ceilings, while turning staircases are more often built in houses with high ceilings.
Based on the calculation that a comfortable flight length is no more than 15 steps, we find that in rooms with high ceilings it is more correct to use stairs with winder steps or turning platforms. Using a straight staircase in this case will lead to an increase in the number of steps and discomfort during its use.
Advantages of a straight staircase:
- ease of installation compared to stairs of other shapes;
- price;
- Following the recommendations of our website, you can build such a staircase without any problems.
Spiral staircase
This reinforced concrete staircase will fit beautifully into the interior of any home.
Advantages:
- placing the stairs on an area of 1.5 m2 is a huge plus, especially in small houses;
- The unusual, graceful shape of the staircase will decorate any interior.
Spiral flooded staircases also have a number of installation difficulties:
- difficult installation, regardless of the chosen type of structure, it is necessary to manufacture specially shaped panels for formwork;
- difficulty in moving along the stairs due to the different width of the steps along the entire length;
- difficulties in lifting and lowering bulky objects, the problem is solved by increasing the diameter of the stairs.
Rotary staircase
They are used in various cases - in houses with high ceilings, to maintain the optimal angle of elevation and flight length, and are also widely used in the construction of apartment buildings. Let's highlight two common options:
- with a rotation of 90 degrees (L-shaped);
- with a rotation of 180 degrees (U-shaped).
Winder steps or a turntable are used as a turn. Due to its design feature, a staircase with winder steps occupies a smaller area compared to a turning platform.
Choosing steps
When choosing, you must take into account two main criteria: the thickness and material of the steps.
The most common steps are thick:
It is also very important to choose the right wood for the steps. The best choice is hardwood
The best choice is hardwood.
| Wood | Description |
| Oak | Staircases are almost often finished with this wood. It is durable, strong and quite inexpensive. |
| Ash | Beautiful durable wood with a pleasant surface pattern. It's even cheaper than oak. |
| Beech | Durable wood with a uniform structure, also perfect for steps. |
Any wood with a soft structure is not suitable for finishing steps: linden, pine. No matter how beautiful these breeds look, buying them will be a waste of money, since they will not last long.
Types of structures
All concrete stairs are divided into:
- monolithic concrete stairs - production is carried out directly at the installation site by pouring concrete mortar into pre-prepared formwork;
- prefabricated - they are reinforced concrete blocks, pre-prepared in factories according to a standard template.
All types of stairs (straight, rotary and spiral) can be either monolithic or prefabricated, but in addition to this they are also divided by type of construction. The main designs are:
- on bowstrings;
- on stringers;
- console;
- modular.
We will analyze each of them in detail so that you can better understand which type of design is right for you.
On the bowstring
The design is a staircase, from the side of which no steps will be visible. The steps are located between the elements of the concrete structure.
The design can be either with closed steps,
the same with open ones.
There are designs with a one-sided arrangement of the bowstring, in this design it is similar to the cantilever design.
On the stringer
The only difference between this design and the previous one is that the steps are open on the sides and the staircase has a zigzag appearance.
In addition, designs are distinguished by the location of the stringer:
- Monocosure - can be located either in the center of the staircase or offset to either side.
- Stringers - outwardly looks smooth, just like stairs on stringers made of other materials. In this design, stringers are made of concrete, and the steps themselves can be made of concrete or other material.
- The staircase is a monolithic stringer.
Modular
Modular structures include prefabricated reinforced concrete stairs. The most common modular concrete structures are stairs in apartment buildings. In such buildings, multi-flight staircases with turning platforms are used.
Much less often, prefabricated reinforced concrete stairs are presented in the form of spiral ones.
Another option for modular design is the use of individual steps as sides, which are installed on inclined channels.
The process of assembling stairs from ready-made concrete elements is ultimately simpler compared to installing monolithic stairs using pre-prepared concrete elements. During the assembly process, the staircase elements are installed in pre-prepared places and secured with concrete mortar.
Console
Unusual and interesting design. Due to the absence of railings, risers and supporting elements, a feeling of lightness and weightlessness is created.
In order to avoid damage and destruction of the steps of the cantilever staircase during operation, it is necessary to carefully carry out all calculations at the design stage.
To make a cantilever staircase from concrete steps, it is important that the walls are made of durable material and have sufficient width. During the construction of a house, a step 1/3 of the length is built into the wall.
Video description
This video demonstrates the installation of formwork for a concrete staircase:
Formwork is done in several steps:
- First, prepare the boards. To ensure a smooth concrete surface, the inner sides of the formwork are ground.
- The base is assembled and supports are installed from below so that the formwork for the steps does not fall.
- Then they put up fences on the sides, which are reinforced on the outside with boards.
- Reinforcement is placed inside.
- Mount the risers by securing them to the sides of the formwork or to the wall.
- They check whether the formwork for the stairs is assembled correctly, whether all supports are in place, and whether the calculations are correct. The staircase itself will be the same size as the formwork.
Formwork and reinforcement
Design and requirements for monolithic reinforced concrete stairs
When designing, it is important to remember that each staircase has its own characteristics of calculating parameters based on the shape of the staircase and its design. You can use a detailed calculation of all the necessary parameters in the article on calculating stairs, as well as a construction calculator for each type.
Based on SNiP, we will highlight the main parameters that must be taken into account when designing a concrete staircase:
- number of steps - calculation is carried out relative to the length of the span to the height of the step;
- tread width - according to the standards, for comfortable use of the stairs it is necessary that the foot can be completely placed on the tread;
- step height – varies depending on the angle of inclination of the stairs, a comfortable height is about 160–180 mm;
- the length of the step corresponds to the width of the flight; for the quiet movement of two people in both directions, as well as for lifting bulky objects, a flight width of about 1200 mm is sufficient;
- ceiling opening - the distance from the steps to the edge of the opening must be at least 200 cm;
- railing height – on average 90 – 110 cm;
- the length of the string or bowstring is calculated using the mathematical formula of Pythagoras. (length of the stringer)2 = (height of the stringer)2 + (length of the march)2;
- the optimal angle of inclination for stairs in residential premises is from 24 to 37°, depending on this it will be possible to determine the height of the riser and the width of the step;
- for turning stairs, it is necessary to calculate additional supporting posts and a turning platform or winder steps.
These parameters apply to single-flight and multi-flight staircases; in the case of spiral staircases there are slight differences:
- It is necessary to determine the diameter of the staircase, it depends on the length of the step and the diameter of the central pillar of the support: 2 * (length of the step) + (diameter of the central pillar).
- Special parameters also go to the shape and size of the step. Due to the fact that the step narrows towards the mounting support, the following parameters must be adhered to: at the narrowest point, the width must be at least 10 cm, in the central part of the rise - at least 20 cm, at the widest part - no more than 40 cm.
In addition to the above parameters required when building stairs, it is important to remember that concrete stairs have a number of additional parameters.
One of these conditions is the reinforcement of concrete stairs. Reinforcement is a kind of skeleton of the staircase that strengthens and supports it. When designing, it is necessary to separately draw a reinforcement diagram; it must completely follow the contour of the future staircase; it is also important to calculate the cross-section of the reinforcement for the required strength of the entire structure.
Particular attention also needs to be paid to the quality of the concrete mixture; the strength of the future staircase also depends on it. To properly prepare a concrete mixture, you can rely on a table that shows the ratios for obtaining 1 m3 of concrete, or you can use a calculator to calculate the concrete mixture.
After calculating all the above parameters, it is necessary to draw the staircase and all its components separately, in at least two projections - a top view and a side view. The execution of the drawing is necessary for a visual representation of both each element separately (shape of the step and pattern of the balustrade or railing), and the entire staircase as a whole.
The main advantages of concrete stairs:
- They have a rigid structure, no creaking or vibration.
- The construction of a concrete staircase in a private house begins simultaneously with the construction of the house, thanks to this it can be used for construction needs without fear of damaging it.
- Concrete stairs are resistant to moisture and temperature changes, ideal for outdoor locations, like an entrance staircase.
- There is no possibility of fire.
- The material allows you to carry out the craziest design projects.
A special feature of the design is the fact that a concrete staircase requires a solid base (foundation) and an equally strong floor on which it will rest. All this is due to the fact that concrete is a very heavy material; in addition, the heavy reinforced skeleton of the staircase also adds weight.
Selection of finishing material
Most often, different cladding is combined to create a specific design solution. For example, you can line the steps with wood, and make the fences from nickel-plated balusters, or use forged products or glass. The risers of a concrete staircase can simply be painted, and the horizontal surfaces of the treads can be finished.
Design of a country house in a modern style
Marble finishing of steps
Bright red railings look very impressive
Advice! Good options would be to use or .
In addition, you can take any floor covering. Let's look at how to use each and what positive and negative qualities they have.
Construction stages
Now we have reached the most important stage, this is the construction of a concrete staircase. For convenience, we will divide this stage into six steps:
- Foundation - we have already discussed that to make a concrete staircase you need a solid foundation and floor on which it will rest. This stage must be completed if the foundation for the stairs was not provided at the stage of pouring the foundation for the house.
- Formwork is a structure that determines the shape of the future staircase; depending on the shape and size of the structure, wood or metal is used for formwork.
- Reinforcement is a necessary process to give the staircase tensile strength and strength.
- Pouring concrete - it is important to pour the stairs in one go and expel all the air from the concrete.
- Removing formwork - all panels are dismantled after strengthening the concrete.
We will analyze each of the presented steps in detail so that you have no questions left and you can make a monolithic staircase yourself.
Foundation
There are several types of foundations; their descriptions can be found on our website. The foundation is selected depending on the soil and the loads placed on it.
Let's take an example of a slab foundation for a staircase. Since the foundation is also a reinforced concrete structure, it will be necessary to perform almost all the same steps as for the stairs:
- We excavate the soil within the limits required for the stairs, to a depth of 60-80 cm.
- When making a pillow under the foundation, we fill it with sand and tamp it down; the thickness of the sand pillow should be at least 20 cm.
- We pour 20x40 crushed stone on top of the sand and compact it; the thickness of the crushed stone cushion should be from 10 to 20 cm, depending on the loads on the foundation.
- After preparing the cushion, if it is necessary to raise the foundation above the ground, we make formwork. Otherwise, the earth will perform the formwork function.
- We prepare a reinforced frame and fill the entire structure with concrete, providing a reinforced frame in such a way that the reinforcement for attaching the reinforced staircase frame to it sticks out above the level of the foundation.
- After pouring, it is necessary to use a vibrating tool to eliminate air bubbles in the foundation and eliminate porosity.
- After pouring the foundation, you must wait until the concrete is completely set before proceeding with the installation of the stairs. The process of complete consolidation will take about three weeks. In order for the foundation to gain rigidity before it dries, it must be regularly watered.
Stairs on a concrete base are much stronger, due to the fact that there is no subsidence of the soil, which leads to deformation and destruction of the stairs.
Installation of formwork
Preparing the formwork for a future staircase in a private house is one of the most important stages, because it determines how beautiful the staircase will be.
For installation, it is necessary to prepare the materials from which the formwork will be constructed:
- Edged board 30 mm thick or waterproof plywood 12-18 mm thick - these will be used to make the bottom of the formwork (it will bear the main load of all the poured concrete), as well as the side parts of the formwork and risers.
- Bars 100x100 mm and boards 50x150-170 mm will be used to support the entire structure.
- A thin sheet of metal or waterproof plywood 6-9 mm - for forming semicircular sections of the stairs.
- Metal corners and screws for fastening - the use of self-tapping screws is due to the fact that with their help it is easier to disassemble the formwork than after using nails.
To obtain the smoothest possible surface of the future staircase, it is necessary to ensure that the internal elements of the formwork that will come into contact with the concrete are smooth and without unnecessary errors; for this it is better to sand them before assembly.
Step-by-step assembly of formwork:
- First of all, it is necessary to make the base of the formwork; it is held together with boards and plywood. Supports are installed below to support it at the desired level. It is necessary that the step of the supports coincides with the step of the steps.
- In the second stage, side railings are installed, they are reinforced from the outside with boards, and in the future they will be additionally connected using risers.
- Next, you need to reinforce the future structure; we will analyze this step separately and in more detail so as not to miss any detail.
- Installation of risers, fastening is carried out either to the side walls of the formwork or to the walls.
- Before pouring concrete, you must once again make sure that the structure is assembled correctly and all the necessary supports are installed. The inside of the formwork should be checked for any unevenness and, if necessary, additionally processed with a grinding machine.
There are special boards for assembling formwork; they are often used by professional builders.
The set of such shields includes special supporting pillars. All panels have locks for a tight and durable connection with each other.
Stair reinforcement
To reinforce a monolithic staircase, it is necessary to use reinforcement with a diameter of at least 12 mm. The fittings must be corrugated with a class not lower than AIII.
Let's look at the correct location of the fittings:
- The reinforcement bars must be located at least 20-30 mm and no more than 50 mm from the edge of the structure. It is necessary to provide special supports that will be used to maintain distances from the bottom of the formwork.
- The distance between the reinforcing bars must be at least 20-30 cm. As a result of the bundle of reinforcement, cells of 20x30 cm should be formed. Close placement of the reinforcement is not allowed, due to the fact that this may create an obstacle to the passage of the concrete solution.
- At the junctions of the stairs with walls and ceilings, it is necessary to deepen the reinforcement into these elements, drill a hole and drive the reinforcement into it.
- The reinforcing mesh must be made in at least two or more layers, depending on the thickness of the stairs. The diameter of the transverse rods must be at least 6 mm.
- The reinforcement is tied using wire.
Reinforcement should not be excessively filled with reinforcement:
- Firstly, the passage of concrete may be obstructed, which will lead to the formation of air gaps and a decrease in the rigidity of the structure.
- Secondly, this will significantly make the structure heavier. It’s good if your foundation is designed with a margin and can withstand this load, but it can be completely different.
- Thirdly, this is an unnecessary increase in construction costs.
As an example, we present a number of cases of correct and incorrect reinforcement of rotating sections of a structure (edit photo)
Pouring concrete
Having completed the installation of formwork and reinforcement, do not rush to fill the stairs with concrete. Consider a number of points in advance:
- Finishing the stairs - if the stairs are covered with wood, it would be more correct to place small bars in the concrete at the pouring stage, to which you can later attach finishing elements. Thanks to this, there will be no need to drill the ladder, thereby weakening it.
- Posts for railings - depending on how the railing posts will be fastened, it is necessary to install the railing posts themselves or embedded parts for them, this is the case if the railings are placed on the steps. If the placement is on the side of the stairs, it is possible to place a metal plate to which railing posts can later be attached.
Don’t rush, before pouring concrete on the stairs, try to take into account all the possible elements that you want to add to your staircase. If necessary, place embedded tubes under the electrical cable for illumination. Any drilling or drilling of a finished concrete staircase to a certain extent will reduce the strength of the entire structure, so the more possible factors you consider before pouring the staircase, the stronger it will be.
To fill the stairs with concrete, you need to prepare concrete of a grade of at least M200, you can get it using the table given earlier or a construction calculator. (insert link) The concrete must contain crushed stone of a fraction of 10x20 mm, a smaller size will make the solution mobile and viscous, larger fractions may interfere with the passage of the solution in the reinforcement piping.
Sequence of pouring a monolithic staircase:
- It is better to start the filling process from the lower stages. Having filled the first 3 steps, it is necessary to expel the air from the concrete; to do this, use a submersible vibrating tool. If the air is not expelled, the concrete will become porous and more brittle.
- If the concrete sags after the air is released, add mortar and give the steps the correct shape.
- Then proceed to filling all the remaining steps. Try to pour the entire staircase at one time so that the concrete mixture binds well. In the case of a large staircase, fill one flight at a time.
- After pouring concrete, you need to cover the stairs with film to prevent moisture evaporation and allow the concrete to harden.
Removing formwork
You should not rush to remove the formwork elements; if the concrete has not gained enough rigidity, the entire structure will collapse and the whole process will have to start from the very beginning.
First of all, the formwork is removed from the steps and from the side support, this happens 10-14 days after pouring. After dismantling the formwork, it is possible to process the steps and sides with a grinding machine to level the surface of your concrete staircase to the second floor.
During the entire time until the formwork is removed, it is necessary to maintain the moisture of the concrete, water it with water and cover it with polyethylene, especially in hot weather. This must be done to prevent the concrete from drying out before it hardens. Otherwise, it will not gain sufficient hardness, and there is a risk of cracking and destruction.
After 30-45 days from the moment of pouring, you can begin to dismantle the lower supports and the base of the foundation. This is perhaps the most crucial and exciting moment in the entire construction of the staircase. But if you followed all the recommendations, then you do not need to worry; within the specified time, the concrete will gain the necessary strength, and the stairs can be used in full.
Painting
Decorating the stairs with wood
This finishing option is the simplest and most inexpensive of all. Of course, a painted concrete staircase lacks the protection that, say, clinker steps or laminate flooring provide it, but this finishing option also makes it possible to get a completely acceptable result. Painting is most often used when it comes to staircases in apartment buildings. This allows you to somehow refresh the look of dull concrete steps. You can also paint outdoor concrete stairs. The paint is selected based on the location of the staircases.
Decorating the stairs with wood
This finishing option is rightfully considered one of the most successful. Firstly: wood is a lightweight material, which, unlike natural stone or clinker, does not additionally load the already massive structure. Secondly, wood has excellent thermal insulation properties, and it is very pleasant to walk on it even barefoot. Thirdly, there are a huge number of decoration and manufacturing options. Wood finishing will fit perfectly into a room of almost any size and into any interior. Facing a concrete staircase with natural wood can give the structure a presentable appearance even if it itself does not stand out in anything remarkable. Before covering the stairs with wood, the surface of the steps must be leveled using a regular screed, then the wooden panels must be laid and fastening work must be carried out.
Carpet finishing
Finish options
After the construction process, we move on to the final stage of finishing. Reinforced concrete stairs have a wide choice of finishes:
- You can sheathe the staircase with wood - in this case, upon completion of the finishing, it may seem that the staircase is not made of concrete, but in fact made of wood.
- Wooden steps on a concrete staircase (insert link) - in this case, wooden treads or treads with risers are installed, and the rest of the staircase remains concrete. It must be carefully sanded, puttied and painted or tiled.
- Reinforced concrete stairs in private houses are quite rarely covered with tiles; more often this option is found for stairs to the basement, for a porch or for monolithic stairs in shopping and office centers. insert link
Conclusion
There are no barriers to design - your imagination, but the result of quality is your accuracy and consistent actions!
The modern construction market presents a large number of finishing materials that can satisfy any, even the most sophisticated taste. In the video presented in this article you will find additional information on this topic.
Natural stone
Monolithic entrance stairs are most often lined with natural stone. This finishing method is very practical and has a long service life.
In addition, stone finishing has the following advantages:
- Easy to care and maintain. The stone is very easy to clean, but practically does not absorb dirt.
- This type of cladding is absolutely environmentally friendly and does not emit any harmful substances.
- Marble and granite go well with other materials. They look great with metal or wood railings. This allows you to implement interesting architectural solutions.
- Natural aesthetics. Natural stone has a unique texture and a rich color palette.
Monolithic stairs finished with natural stone immediately declare the status of the owners: marble or granite have a high price and are an excellent financial investment in real estate.
Some cons
No material is perfect, and natural stone is no exception. We have already mentioned that the price for this type of finishing is far from economical. This is not a whim of traders, since the costs of extracting natural stone and transporting it are quite significant.
In addition, you will have to spend money on paying for cladding work. Working with stone requires specialists to have serious construction skills, and it is quite difficult to do it yourself. A cutting mistake can be quite costly.
Another disadvantage of the stone follows from its dignity. This staircase looks quite massive. For narrow interfloor passages, marble or borders are not suitable. Nature loves scale. Stone cladding looks best on wide entrance stairs or flights located in spacious halls.
On a note! You can somewhat soften the heaviness of a stone staircase by installing forged metal railings on it.
Laminate
Essentially, laminate is a cheap substitute for wooden boards. At the same time, manufacturers are improving the consumer qualities of the material every year and delight with a rich selection of color shades simulating various textures.
You can choose a material with the texture of natural stone, fibrous veins “like wood” or plain. It all depends on the wishes and needs of the customer. At the same time, laminate flooring is quite easy to process and install.
The scheme here is the same as when laying the board; it is necessary to create a buffer layer. More durable laminate flooring can be laid on a foam backing, provided the quality of the concrete surface allows it.
The disadvantage of this method of facing steps is the quality of the resulting surface. Laminate flooring is very slippery, which greatly increases the risk of falling and injury. Therefore, special anti-slip pads should be used on such steps, especially if there are small children or elderly people in the house.
Steps lined with laminate should be supplemented with anti-slip pads
