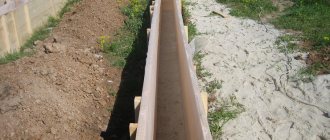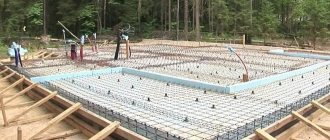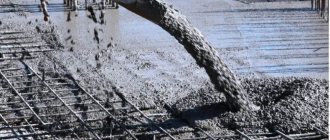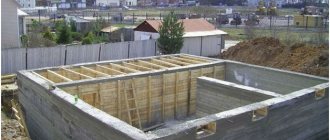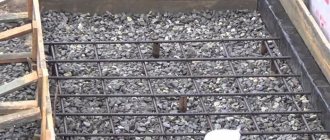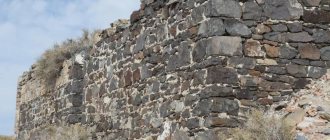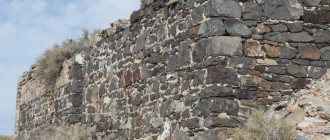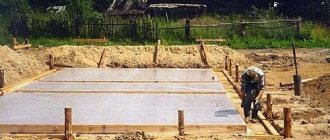Pouring the foundation is one of the first stages of building a house. Theoretically, there is nothing complicated about this - you dug a hole, filled the bottom with sand, poured concrete on top, and all you have to do is wait until the cement hardens. But in fact, only professional builders know how to properly pour the foundation for a house; There are quite a lot of nuances here - from the installation of formwork to the correct vibration of already poured concrete, not to mention the fact that this work is hard and dirty.
Pouring a strip foundation - this job definitely cannot be called clean Source beton-rbu.by
Information about the soil and nearby buildings
Starting to do something without prior preparation is simply unwise. The beginning of all beginnings in construction is the preparation of project documentation; and designing a house and foundation, in turn, can only be done based on the results of a geological examination of the site, which will reveal the individual characteristics of the soil and take into account the relief.
The lowest freezing point of the soil in winter will allow you to determine the type of foundation and its depth. It is better to entrust a detailed analysis of the soil and the choice of foundation type to qualified specialists.
Landscape design will help you choose the most convenient location of the house, auxiliary buildings, paths and gazebos. Modern technologies allow you to see your future home from all angles.
The linear dimensions of the base are only part of the foundation design Source moifundament.ru
Drawing up drawings and calculations
What is this process? This stage is one of the most important, since it allows you to determine the required amount of materials and their characteristics. When calculating a strip foundation, it is necessary first of all to assess the type of soil on the site and the depth of groundwater where the house will be built. This requires specialized equipment and certain knowledge, without which it will be impossible to cope with this on your own. Therefore, you should contact a design and construction company that provides such services. Its specialists will go to the site and conduct a geodetic study, perform all the necessary calculations and develop the most optimal project.
If you decide to do everything yourself, then it is very important to take into account some nuances. The most important among them are the following:
- type of building and its purpose;
- number of floors;
- created load on the ground;
- soil type.
Based on this, you can determine the required depth of the base, the grade of concrete, the amount of consumables and other indicators. When the calculation of the strip foundation is completed, you can begin marking out the land for construction.
Preparatory work
The preparatory work stage occupies an important place in the process of building a house. First of all, it is necessary to clear the area of construction debris, cut down excess trees and uproot stumps, and remove dry grass.
Preliminary zoning of the site will allow you to effectively use every corner during operation. It is best to level the surrounding area before starting construction work and laying the foundation. This will not only give the site an attractive appearance, but will greatly facilitate construction work at all stages. The terrain with large differences requires stepwise leveling of the territory.
Next, the exact location of the house is determined and the foundation is marked. To do this, pegs are installed in all corners of the future building. If the house is a standard rectangular shape, the result should be a figure with perfectly equal angles of 90°. If the angle is not maintained, it is necessary to achieve this result by moving the limit cord in one direction or another.
Along the future walls, at the same distance from each other, pegs are also installed and a rope or cord is pulled between them. The diagonals drawn between the corners of the building must be exactly equal to each other.
An example of checking angles in markings - if the diagonals are equal, then all angles are 90° Source homeframe.ru
When marking for a strip foundation, it is necessary to retreat from the walls of the house at a distance equal to the width of the foundation. Most often this figure is no more than 20 cm.
You can dig a trench either by hand or using specialized equipment. It is formed at least 20 cm below the freezing point of the ground, characteristic of the area in winter. It is necessary to dig a trench strictly following the markings and forming a flat bottom.
Preparing the place for work
Has the old foundation not completely collapsed yet? In this case, do not rush to dismantle it. You must first install wooden or metal beams under the house - they are used to lift the house. If the need arises, partially destroy the old foundation using a jackhammer or sledgehammer. You need to push the beams under the house so that they stick out about half a meter on each side of the house. Thus, you need to install two beams under the house that can withstand the entire load from the house.
Now we install a jack under each edge of the beam and begin to gradually raise the house. To prevent the jack from going into the ground, you need to increase the support area. To do this, we place a brick, a concrete product or a thick sheet of tin (8-10 millimeters) under the base of the jack. Thanks to a more even distribution of the load, the jack will be able to do the job efficiently without going underground.
After this, you can begin to raise the house. This should be done very carefully and evenly. Having raised the house one centimeter with one jack, you should immediately move to another to repeat the procedure. The house should be raised until the house is raised 7-10 centimeters above the old, dilapidated foundation. The first stage of work is completed, and you can proceed to the next stage.
Methods for saving a house foundation
One of the exciting questions when building a house is how to lay the foundation for a house cheaply and with high quality. There are several ways to save at least a little:
- Digging the soil and pouring the foundation for a house with a concrete mixture is the most expensive stage in the construction of a country house. Whether to do all the work yourself or entrust it to professionals - everyone decides for themselves.
- Forming a shallow foundation will save a significant amount of money. However, it is only suitable for the construction of low-rise buildings made of lightweight materials. In all other cases, a deep foundation is used, erected below the freezing point of the ground.
- The formwork is assembled from boards, which can later be used as a subfloor or for other work in which the appearance of the material will be of secondary importance.
After the concrete has hardened, the formwork boards are removed and can be reused Source sovet-nso.ru
See also: Catalog of companies that specialize in foundation repair and design.
- When pouring a slab foundation, you can save money by using a thinner base with the formation of stiffeners.
- The possibility of using fiberglass reinforcement instead of steel materials will also allow for minor savings.
Reinforcement
So what do you need to know about this? As mentioned earlier, the reinforcement for a strip foundation must be at least 12 millimeters in diameter. Three-dimensional frames are cooked from it, which are installed inside the formwork in several rows. As a rule, two are enough, but more can be installed. Inside the frame, the reinforcement is additionally reinforced with rods about 10 millimeters thick. This can significantly increase the strength of the structure, so that the foundation can withstand heavy loads and last much longer. In this case, it is better to seat the transverse rods not for welding, but to fasten them with special plastic clamps or steel wire so that they are slightly movable and do not destroy the base. The frame should be pressed tightly against the formwork, slightly digging into the insulating material.
How much reinforcement is needed to reinforce a strip foundation? The exact quantity will be indicated in the calculations carried out by the designers during the geodetic study. You will not be able to determine it on your own, since you need to take into account many factors, such as the type of structure, the load created, soil stability, seismic activity of the region and many others.
Features of pouring a slab foundation
Slab foundations are most often used in the construction of brick, frame and stone country houses. In this case, the slab is located not only under the load-bearing walls of the house, but also under the entire structure and requires the formation of a perfectly flat surface.
To fill a slab foundation, a sand cushion up to 30 cm high is poured, reinforced concrete slabs are laid, a reinforcing frame is formed and a concrete screed is made.
It is the most expensive, but it fully ensures the strength and reliability of the foundation during the operation of the facility.
The slab foundation has a rather complex structure Source profundamenti.ru
Types of bases for partitions
The base for internal partitions is often created simultaneously with the support for load-bearing walls. But it happens that they cannot be built together, for example, due to the lack of a final plan for the rooms. It is also often necessary to redesign rooms in the house. Then you have to create a foundation for the interior walls.
Ready foundation for load-bearing and internal walls
For a private house, you can make a foundation of various types. The choice is determined by the following main factors:
- design load on the supporting structure;
- the type of soil at the construction site and its structure.
The most common types of bases are presented in the table below with the features of their use.
| № | Foundation type | Application area |
| 1 | pile | suitable for the construction of relatively light residential premises on frozen or heavily moistened soils or with weak bearing capacity, as well as when located close to the surface of the groundwater horizon |
| 2 | columnar | used for light structures |
| 3 | monolithic slab | It is practically advisable to use a slab foundation if it is necessary to erect a heavy, permanent building, especially when the soil of the construction site has a weak bearing capacity |
| 4 | tape | constructed with a large area of the building under construction, as well as a large load on the base |
Pile and column supports are used for buildings made of lightweight materials, for example, foam blocks, aerated concrete or frame structures.
Such foundations are relatively inexpensive and are erected faster than slab and strip counterparts. But columnar supports are not used when the topography of the area being built is uneven or sloped, and the soil is subject to severe swelling or movement. The monolithic slab ensures uniform distribution of the weight of the building over the entire area of the supporting structure. It can be built on any soil, and a wide variety of buildings can be erected on it. The slab is a ready-made basis for internal partitions. There is no need to strengthen anything. You just need to install the new walls correctly. But the high cost of a monolithic slab limits its use only to complex construction conditions.
The foundation tape is the best option in terms of the ratio of costs to structural reliability. This makes it popular and widespread in the construction of housing, as well as utility buildings. In each case, it is necessary to perform a preliminary calculation of the foundation in order to build it efficiently.
Features of pouring a columnar foundation
A column foundation is often confused with a pile foundation, but in fact these are two completely different technologies. If the piles are necessarily screwed in below the freezing depth of the soil, then the columnar pile is a hole, about 50-70 cm deep, the bottom of which is covered with sand, and concrete is poured on top, mixed with some stones.
On a note! A columnar foundation is not suitable for a residential building, since it is designed for ultra-light buildings - small bathhouses without a stone stove, gazebos, sheds and similar outbuildings.
A columnar foundation does not require additional waterproofing work, but, like a pile foundation, it excludes the possibility of arranging a cellar or basement. Since it is laid at a shallow depth, it is mainly used on sandy soils and sandy loams, which are indifferent to heaving and natural soil movement.
To pour a columnar foundation, concrete blocks are used, fastened together with reinforcement and filled with ready-made concrete mixture. Any material is suitable for forming concrete blocks:
- brick;
- stones;
- basalt;
- cobblestones;
- ready-made reinforced concrete blocks.
Columnar foundation - a shallow budgetary foundation for outbuildings Source stopdacha.ru
Columns are installed in all corners, as well as at intersections of walls and points with increased load at a distance of no more than 2 meters from each other. In this case, formwork is formed, pillars are installed and pulled together with reinforcing material. The entire structure is filled with a mixture of concrete.
Transom beams supported on external walls
This option can be called more suitable for non-professionals. There are fewer opportunities to disrupt technology here. The role of the foundation for interior partitions in this case is played by reinforced concrete beams thrown between the walls of the building.
Section and reinforcement
The cross-section of such a beam is taken to be 350x500 mm with a length of no more than 6 m. In this case, 350 mm is the width of the element, and 500 mm is the height. If the span is 2-3 m, the section of the beam can be reduced to 200x300 mm (the larger size is the height). Confusing width and height is prohibited. If the crossbar is installed incorrectly, its load-bearing capacity is significantly reduced.
Crossbar beams as a foundation for partitions in a house.
If the span is more than 6 m, intermediate supports will be required. To do this, columnar foundations are made from monolithic concrete or factory-made foundation blocks.
Scheme of beam reinforcement for partitions.
Beams are reinforced using steel reinforcement class A400 or A500C. Four rods with a diameter of 10-12 mm are used as working longitudinal reinforcement. To allow the rods to work together, clamps made of reinforcement with a diameter of 8 mm are installed. The clamp spacing is on average 200 mm. When reinforcing, it is important to maintain a protective layer of concrete - 40 mm.
Leaning
The beams must rest on the foundation by at least 200 mm. For this purpose, when constructing the base, special niches are provided. If the foundations are already completed, niches for installing crossbars are made with a hammer drill.
The niche is designed so that the top of the beam is located 10-15 cm below the finished floor level. Waterproofing material is placed under the support of the beam. This is especially true when there is contact between materials with different properties. For example, if the base is made of brick. Rolled types are used as waterproofing: roofing felt, linocrom, waterproofing, etc. Waterproofing is also needed between the concrete beam and the brick partition.
Important! When using this method, it is important not to forget about frost heaving of the soil. This phenomenon occurs when the soil is simultaneously exposed to cold and moisture. The base increases in volume and tries to raise the building.
Video description
To see all the work involved in preparing the site and pouring the foundation, watch the video:
Formwork
Before pouring the foundation for the house, it is necessary to form a strong, reliable formwork. To form removable formwork you can use:
- wood;
- metal;
- plywood;
- plastic.
Permanent formwork becomes part of the structure and avoids the dismantling stage. To form it use:
- expanded polystyrene;
- wood boards;
- fiberboard
Permanent formwork block for strip foundation Source ofacade.ru
Advantages and disadvantages
Before we talk about pouring, let's first understand the main pros and cons that a strip foundation has (step-by-step construction instructions will be described in detail later in this article).
Among the advantages are the following:
- ability to withstand heavy loads;
- ease of installation;
- long service life;
- a wide variety of specific types of bases;
- low cost of construction;
- high thermal insulation characteristics.
There were also some drawbacks. These are:
- impossibility of installation on some types of soil;
- the need to fill the entire thickness of the base in one go;
- large physical and time costs.
Considering all the pros and cons, we can say with confidence that a strip foundation is the best option for the construction of private residential buildings, since it has many more strengths than weaknesses.
Pouring the foundation
Preparing a high-quality concrete mixture and pouring the foundation is an important stage in the construction work of a country house.
sand cushion
A sand cushion is a necessary element in the construction of any structure. To form it, the bottom of the trench is covered with river sand to a height of at least 20 cm. Each layer of sand is thoroughly spilled with water and compacted.
Formwork
To reinforce the foundation, reinforcement and reinforcing rods of various diameters are used. It is better to use thicker reinforcement along the trench. Reinforcing elements can be connected using soft wire.
Work progress
If you purchase concrete from a factory, you won’t have to think about how to pour the foundation for a country house. The automixer will evenly mix the concrete mixture to a uniform, plastic consistency and unload the finished concrete directly onto the site prepared for the foundation.
The automixer will not only bring concrete to the construction site, but will also pour it directly into the foundation formwork Source beton-house.com
Work begins from the corners of the foundation, trying to tightly fill all the voids. The concrete is evenly distributed around the entire perimeter using a shovel, excess air and bubbles are removed.
The finished foundation is wrapped in film and the surface is periodically moistened. This will help prevent the formation of numerous cracks during drying.
Laying reinforcement
Iron and steel elements are used as reinforcement for the base. The metal frame increases the strength of the structure.
Reinforcing elements are laid under the future foundation after the following stages:
- Drawing up and approval of the project;
- Territory preparation;
- Marking;
- Digging trenches;
- Laying the “pillow”;
- Laying waterproofing;
- Installation of formwork.
A layer of sand of about 15 cm is poured onto the bottom of the trench, and removable or permanent formwork is installed. The latter differs in that, in addition to the main load-bearing function, it provides additional insulation for the base.
Then the reinforcement is laid. The reinforcing elements must be firmly held in the prepared trench and connected to each other. If the internal foundation is installed after the external walls are erected, the reinforcement is attached to the base of the load-bearing walls with anchor bolts.
How to prepare concrete yourself?
The standard components of concrete are cement, sand, crushed stone or gravel in a ratio of 1:3:5. You can calculate the required amount of water using tables - to fill the foundation you can use values of 0.62 for crushed stone and 0.58 for gravel. In fact, this means that for every 50 kg of cement, 31 and 29 liters of water are needed, respectively. You can mix the components manually, but it is more convenient to use a concrete mixer - this will save time and effort, and the solution will be more homogeneous.
Return to contents
Functions of the footing
Concrete preparation for the foundation is a layer of lean concrete between crushed stone or gravel backfill and the material of the main structure. Its thickness is within 10 cm.
The main function of the footing is to provide reliable support for the foundation of the building:
- on weak soils;
- near slopes, embankments and slopes;
- at high compressive load from the structure;
- in earthquake-prone regions.
In these cases, the dimensions of the concrete are calculated according to the standards - SNiP 2.02.01-83, Construction Rules 50.101.2004, 63.13330.2012. They indicate the basic principles for selecting the composition of concrete, installing a preparatory layer, installing a reinforcement cage, and performing work.
Additional functions of concrete preparation are:
- ease of installation of prefabricated structures on a leveled surface;
- precise installation of reinforcement cages when constructing a monolith, since it is much more difficult to align them horizontally on a bed of crushed stone;
- in creating an additional protective layer from soil moisture that destroys the main structures;
- in the cost-effectiveness of using high-grade concrete when laying it on a leveled, dense base made of inexpensive material;
- By preventing the flow of cement laitance from the freshly poured mortar of the main foundation structure, the hydration of the binder grains is complete, and the grade of concrete is not lost.
It is advisable to arrange concrete preparation for massive and large-scale structures. Light frame or small buildings on flat terrain and dense soils are erected on a compacted base - sand and crushed stone bedding. Its purpose is to protect against freezing, remove soil moisture, and prevent soil heaving.
Is it necessary to insulate?
So, we figured out how to pour a slab under the foundation. The order of work when performing this procedure must be followed exactly. But sometimes owners of suburban areas are also interested in whether such foundations need to be insulated.
In most cases, when pouring a floating cushion, owners of suburban areas do not perform this procedure. However, if desired, the slab foundation can, of course, be insulated at the construction stage. To do this, a crushed stone-sand cushion is first poured into the pit. Then the formwork is installed. Next, a layer of moisture-proof geotextile is laid on top of the sand.
At the next stage, concrete preparation is arranged. That is, cement mortar is poured into the pit in a layer of approximately 3 cm. After the latter hardens, roofing material (with sizing on mastic) is laid on top of it in one layer. Next, a dense, moisture-resistant insulation is placed over the waterproofing. At the final stage, a monolithic reinforced concrete foundation slab is poured in the usual way.
Types of preparation
The most common types of preparation:
- sandy;
- gravel or crushed stone;
- concrete;
- membrane
Sand and crushed stone preparation
At the first stage, after excavation work, backfill is made from inert materials, followed by compaction with tampers. The thickness of the sand, crushed stone or gravel cushion is 20-60 cm. If the groundwater level is high, geotextiles are spread along the bottom of the pit.
Large fractions are laid first, then medium ones. They provide drainage to the base. The top layer is covered with sand. This distribution of materials by size gives the cushion under a strip or slab foundation greater rigidity and strength. The use of sand in preparation is necessary for uniform transfer of vertical load to the underlying layers.
The requirements for fine aggregate are:
- they use sand with a grain size of 2-2.5 mm, the most suitable for filling pillows - crushed gravelly sand with low specific gravity and high water throughput;
- the amount of clay particles, lime and salt contaminants should be minimal;
- organic residues lead to a rapid loss of water permeability and siltation of the sand layer, so their presence is not allowed.
The backfill for the foundation is made of gravel, granite or crushed limestone with an average strength of M800 and a fraction size of 20-70 mm. Layer-by-layer compaction with a vibrating plate or manual tampers is mandatory every 50 mm. The sand is first spilled with water.
Concrete preparation
The cushion under the slab or foundation blocks is made in two ways. The first is pouring a layer of crushed stone with liquid bitumen, the second is installing a footing made of low-grade concrete M50-M100 with a layer of up to 10 cm.
A concrete pad for the foundation is made:
- pouring into a trench or the bottom of a pit without formwork;
- installation of formwork around the perimeter of the site and subsequent spreading of the concrete base;
- First, thin concrete is placed in the foundation form, then concrete of the design grade.
The solution is leveled using beacons or a rule, and compacted with a vibrator. The top of the concrete base is waterproofed with bitumen, rolled materials, and waterproof films.
Preparation with geomembrane
Polymer membranes have recently appeared on the construction market. Fiber is used to protect the foundation of a building from soil moisture, i.e. as waterproofing. What is fundamentally new is that the profile in the form of spikes simultaneously serves to strengthen the soil. Manufacturers claim that the use of geomembranes reduces the number of shrinkage cracks and redistributes forces when transferring load to the base. The cross-sectional shape prevents water from entering, and the voids between the insulation and the concrete are ventilated.
The fiber is laid using sand and crushed stone preparation; a layer of geotextile is first laid out. Membrane seams are connected by welding. The material is strong and durable, withstands high and low temperatures.
